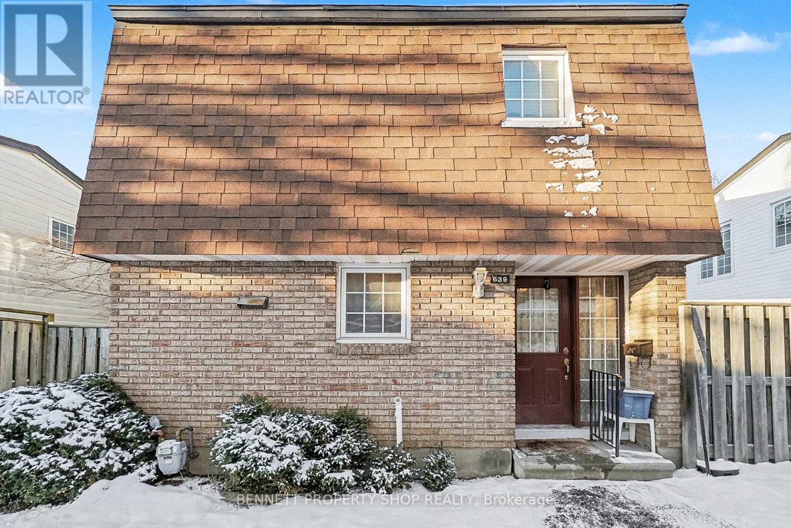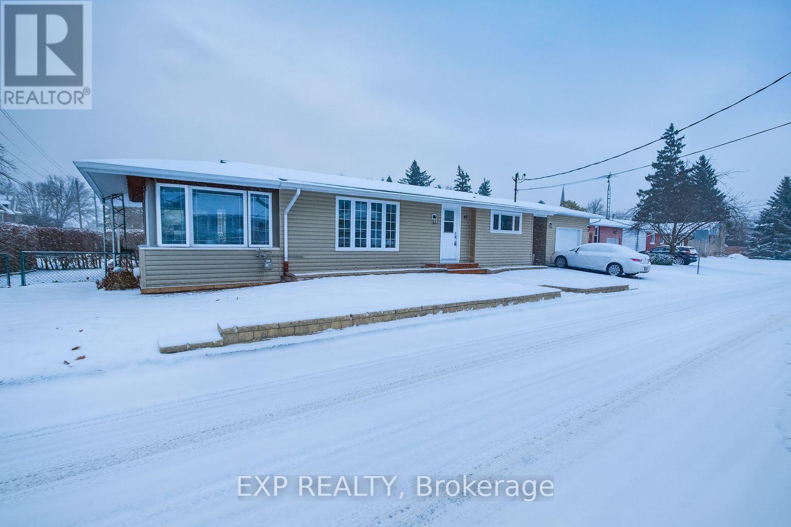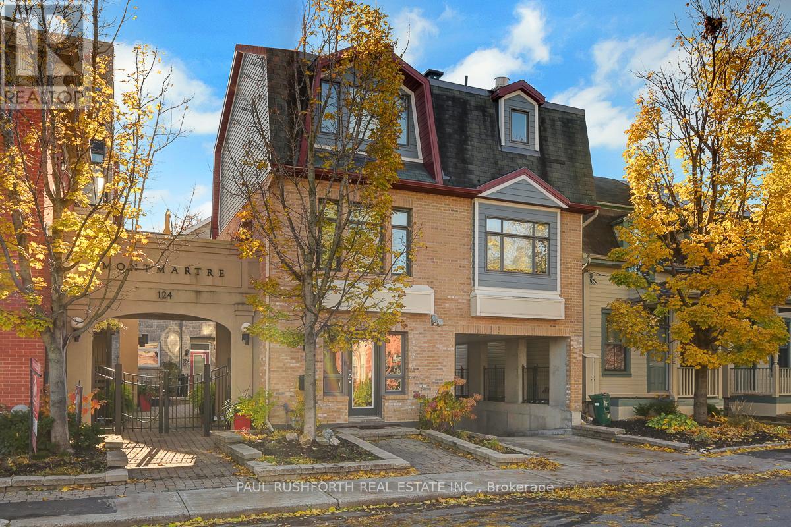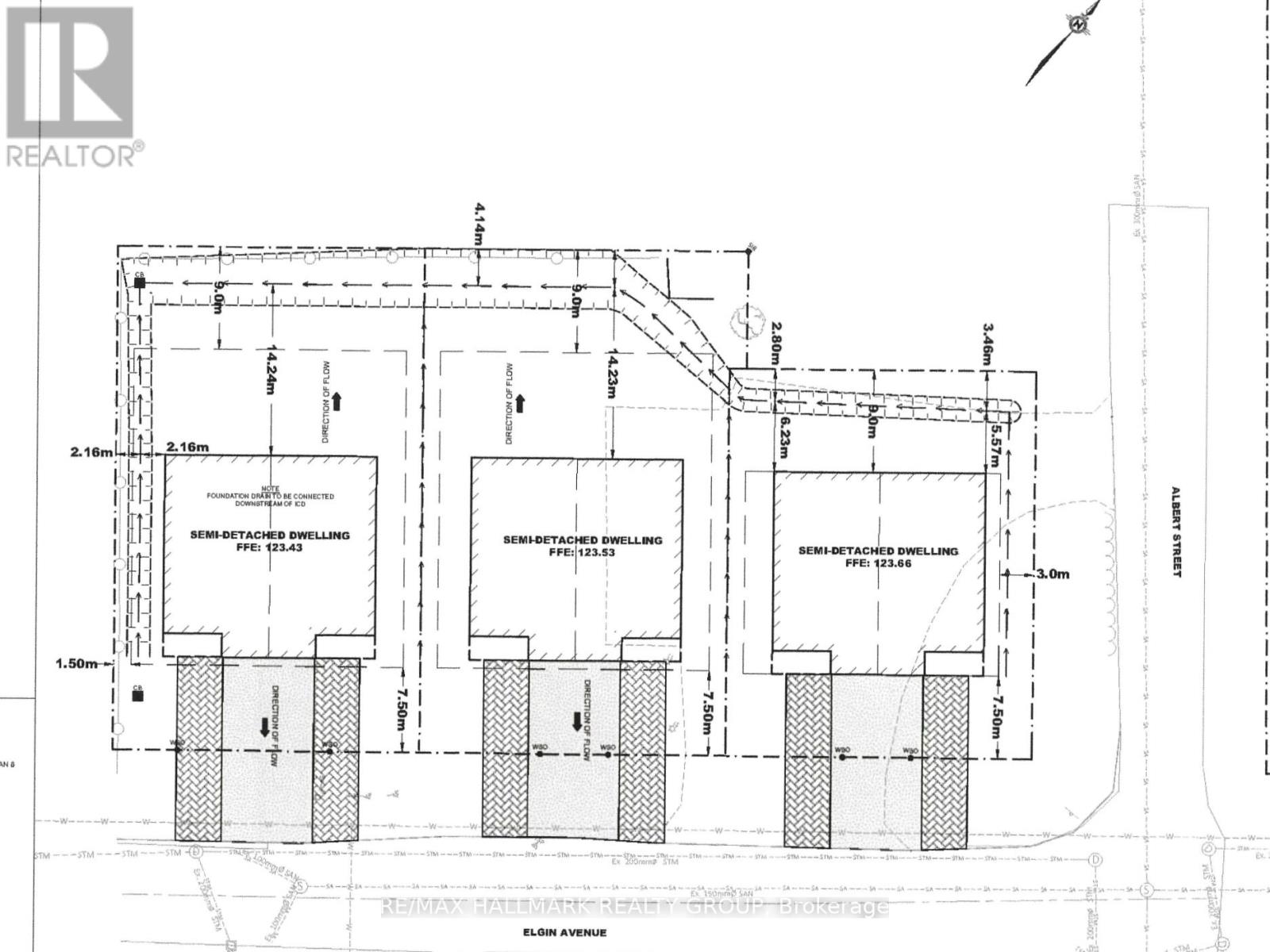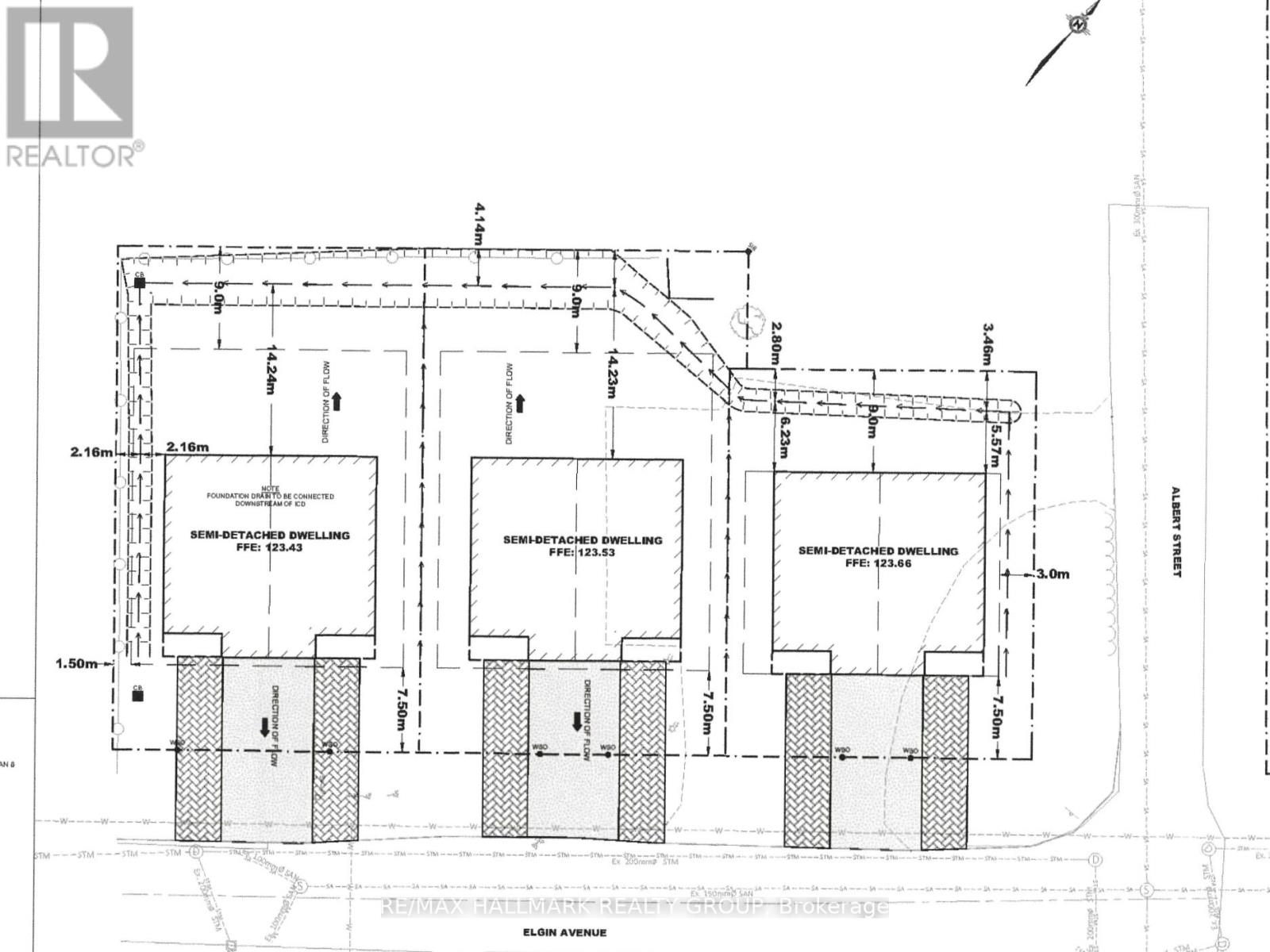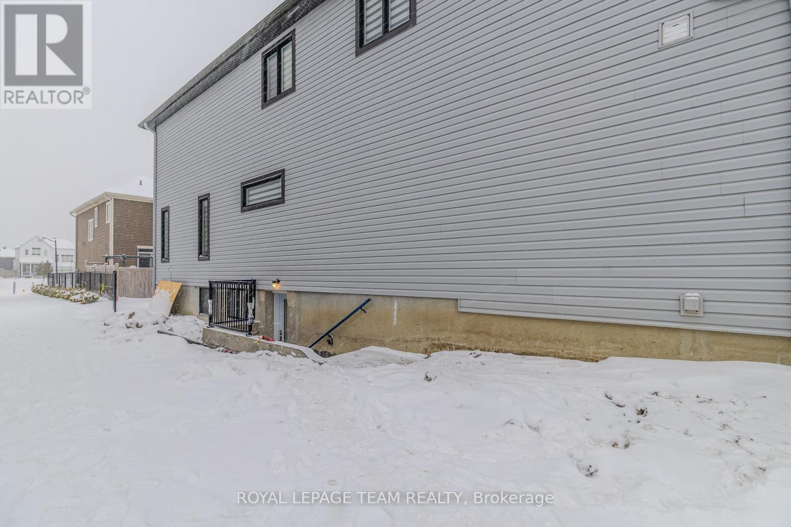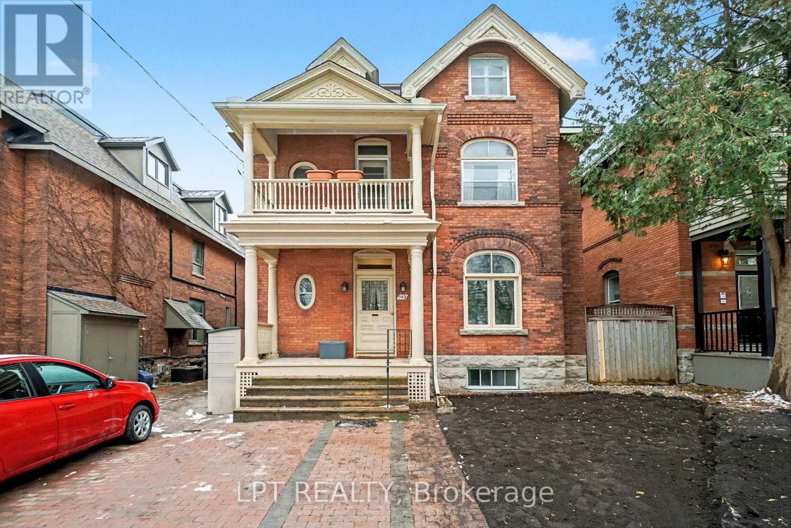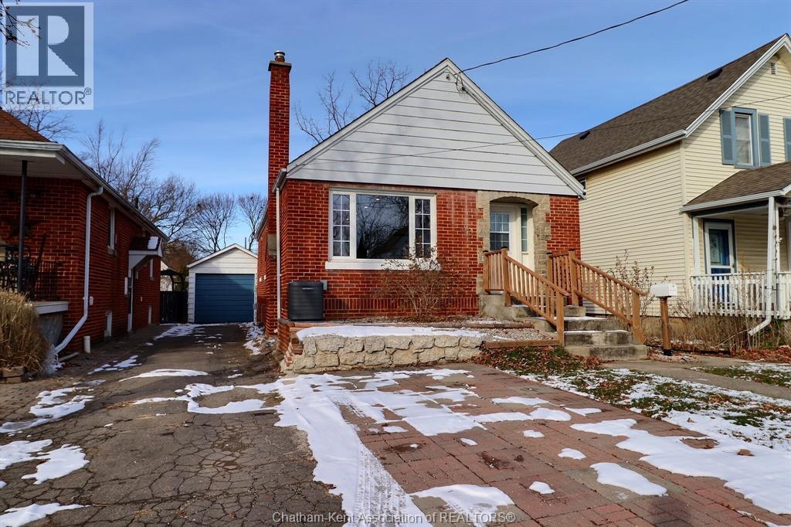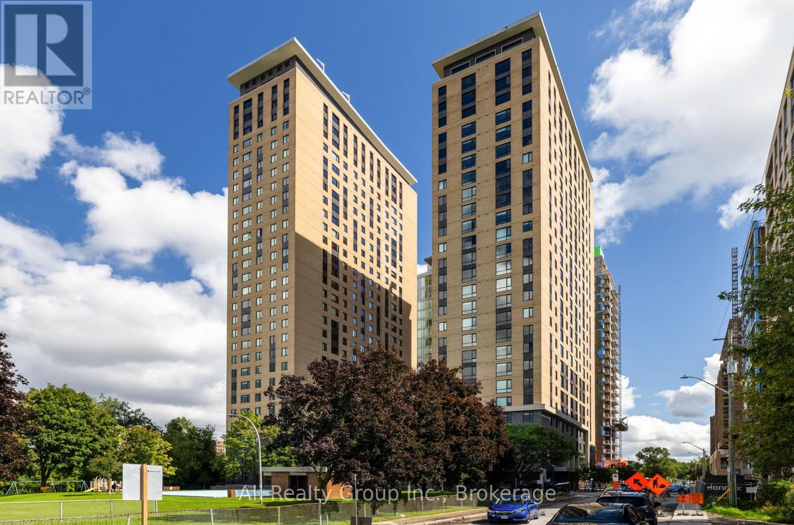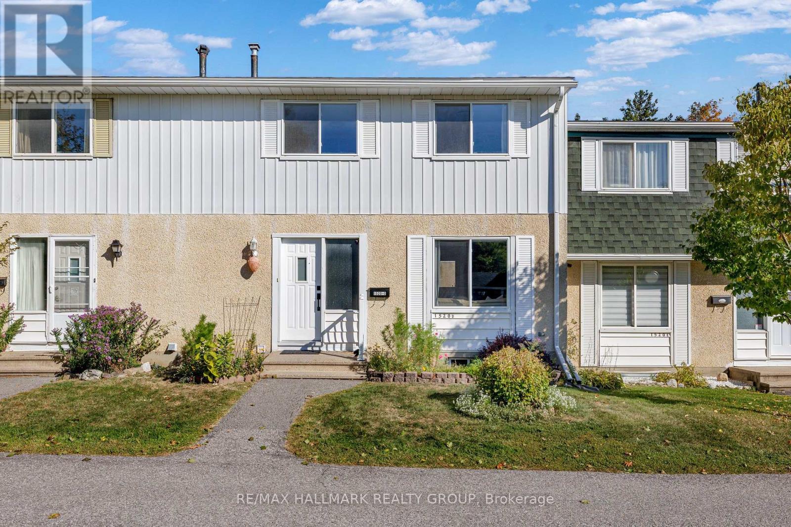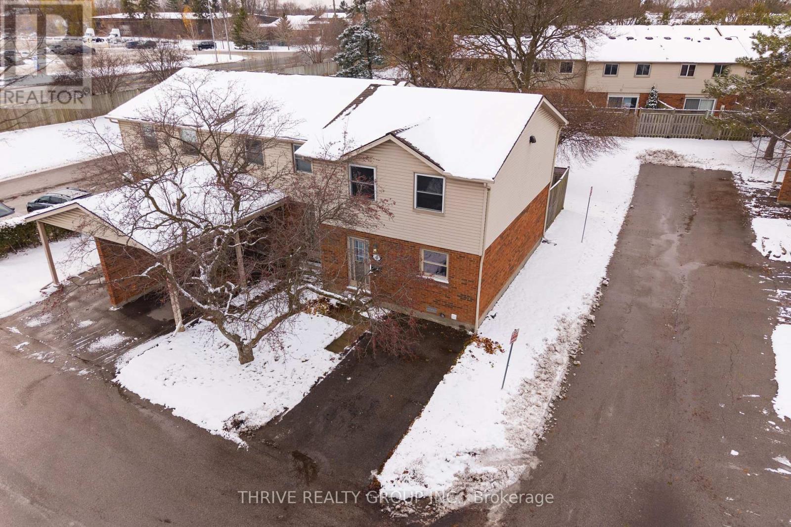191 - 639 Trelawny Private
Ottawa, Ontario
WHY Rent when you can OWN!! This charming 3-bedroom condo townhouse in a quiet, family-friendly neighbourhood is ideally located for everyday ease. This well-maintained home features three spacious bedrooms, a bright living area, cozy dining space, and a practical kitchen - ready for your personal updates and style. Enjoy a private patio for relaxing or entertaining, plus designated parking, pool, playground, and well-kept common areas. Ideally located near excellent schools, public transit, shopping, parks, recreation and Carleton U - everything your family needs is close by. With a few personal touches, this townhouse has great potential to become your ideal family home. Schedule a viewing today! 24 hours irrevocable on all offers. Some photos are digitally enhanced. (id:50886)
Bennett Property Shop Realty
47 Augusta Street
South Dundas, Ontario
Welcome to this beautifully updated 3-bedroom, 2-bathroom home located on the desirable corner of Third and Augusta in the heart of Morrisburg. The main floor features vaulted ceilings that elevate the living space, an inviting three-season sunroom, and a stylishly updated kitchen and bathroom. The fully fenced yard offers great privacy, while the detached garage, complete with a workshop and carport, provides excellent storage and hobby space. This home is move-in ready with thoughtful updates throughout, and the Seller is willing to leave the flooring for the new buyer to install in the basement (materials on site). Morrisburg is known for its scenic St. Lawrence River waterfront, welcoming community atmosphere, and convenient access to Highway 401, offering an ideal blend of small-town charm and everyday convenience. **Photos have been virtually decluttered and staged to highlight the home's potential. Actual property condition may differ from the images shown.** (id:50886)
Exp Realty
17189 Cornwall Centre Road
Cornwall, Ontario
Opportunity knocks! A life time opportunity for Builders and investors, approximately 99 acres commercial/residential lot at intersection of highway 401 and highway 138. This great lot faces 2 major roads ( Cornwall Centre Rd & Headline Rd) Can be developed for both commercial and residential, across from the major car dealership, beside a populated residential neighborhood! The house and out buildings are included in the asking price one garage (19 x 18) (35 x 20) carriage home, A must see! (id:50886)
Power Marketing Real Estate Inc.
B303 - 124 Guigues Avenue
Ottawa, Ontario
Stylish and refined with a touch of playful charm, this beautiful two-level condo offers the perfect blend of character and modern comfort in the heart of the ByWard Market. Featuring one bedroom, two bathrooms, and a spacious loft-style den, this home is bright and inviting, with gleaming hardwood floors and a large kitchen with granite countertops. The open-concept living and dining room create an ideal space for entertaining or relaxing, flowing seamlessly to a stunning private terrace - perfect for enjoying summer evenings or watching the Canada Day fireworks. Upstairs, a generous primary suite and flexible loft space offer room for a home office or creative retreat. Enjoy in-unit laundry, underground parking, and a storage locker. Steps from cafés, boutiques, restaurants, and Ottawa's best cultural spots - this is urban living at its most vibrant. (id:50886)
Paul Rushforth Real Estate Inc.
66 Elgin Avenue W
Renfrew, Ontario
NEW DEVELOPMENT OPPORTUNITY!! Site Plan for 6 SEMI-DETACHED Bungalow Homes with each home designed to include a lower level Secondary Dwelling! A total of 12 DWELLINGS on 6 LOTS. Approx. 255' of street frontage! Located blocks from the Hospital, River, Convenience Store, Tim Hortons, Wendy's and the main Street! Sales includes the Architect Plans and Site Studies. Gas, Hydro, Water and Sewer at the street. Currently zoned CF and requires a zoning Bi-Law amendment to Residential. Newer Back Fence and cleared LOT! Do your due diligence, and see the opportunities. CALL TODAY!! (id:50886)
RE/MAX Hallmark Realty Group
66 Elgin Avenue W
Renfrew, Ontario
NEW DEVELOPMENT OPPORTUNITY!! Site Plan for 6 SEMI-DETACHED Bungalow Homes with each home designed to include a lower level Secondary Dwelling! A total of 12 DWELLINGS on 6 LOTS. Approx. 255' of street frontage! Located blocks from the Hospital, River, Convenience Store, Tim Hortons, Wendy's and the main Street! Sales includes the Architect Plans and Site Studies. Gas, Hydro, Water and Sewer at the street. Currently zoned CF and requires a zoning Bi-Law amendment to Residential. Newer Back Fence and cleared LOT! Do your due diligence, and see the opportunities. CALL TODAY!! (id:50886)
RE/MAX Hallmark Realty Group
B - 142 Lumen Place
Ottawa, Ontario
Newly built in 2025, this bright legal 2-bedroom secondary dwelling unit offers modern living with a private entrance, a large living room, spacious dining area, and top-grade appliances. Enjoy a stylish 4-piece bath, generous bedrooms, and quality finishes throughout. Tenant pays only Hydro and gets 1 parking spot. A rare find-fresh, modern, and completely move-in ready. This unit is not far from schools, shopping, parks and lots of amenities. Rental Application, Credit Check, Proof of Employment/Income, Tenant Insurance and Ontario Rental application is mandatory. Book a tour asap! (id:50886)
Royal LePage Team Realty
542 Maclaren Street
Ottawa, Ontario
Elegant, purpose-built red-brick Victorian 4-unit across from Dundonald Park in the heart of Centretown. MacLaren is one of the finest streets in the heart of Centretown with a delightful canopy of trees and remarkable homes and properties of architectural distinction. Family-owned and exceptionally maintained with $200K+ in recent capital improvements, this turn-of-the-century building combines historic charm with modern building systems. Major upgrades include Roman-cement foundation repointing, pond-liner membrane, new weeping tile, 2 layers of SM insulation, attic to R40+, new roof (2025), interlock (2025), updated landscaping, and new high-efficiency IBC boiler (2024) with Danfoss thermal controls. Electrical is modern (1992) with 5 meters and hardwired smoke detectors. The four units feature a mix of high ceilings, hardwood floors, updated kitchens and baths, split-phase AC in 2 of the units, and efficient hydronic heat. Unit 1 is a spacious 3-bed with private deck, triple-glazed windows, renovated bathroom, in-unit laundry, and extensive insulation upgrades. Unit 2 offers 3 bright bedrooms, a front porch, updated finishes, and hardwood (2021). Unit 3 is a stylish 2-bed open-concept with quality hardwood and stainless appliances. Unit 4 is a one-bed plus den lower-level with hot-water radiators. This property includes a welcoming lobby with woodwork and shared laundry, reinforced fire escape, two storage sheds, and parking for 2 cars. Nicely landscaped yards with a rear deck and patio, river-stone drainage, cedar fencing, mature tree canopy, and attractive east-side interlock. The economics here are compelling to be sure, and worthy of a discussion. See photo gallery and 3D virtual tour. Indeed 542 MacLaren Street is a rare, turnkey investment steps to Somerset (Tim's, restaurants, etc), Bank St., The Hill., LRT transit, bike lanes, 5minute walk to IGA grocery store and other distinct and valued urban amenities. A signature Centretown asset - built to last. (id:50886)
Lpt Realty
33 Wilson Avenue
Chatham, Ontario
This centrally located home in Chatham is available for rent at $2200.00 per month plus utilities. The all brick home has many updates and will work well for any family. There is a fully fenced yard and a detached single car garage. First and last months rent and credit check required. (id:50886)
Gagner & Associates Excel Realty Services Inc. Brokerage
2901 - 105 Champagne Avenue S
Ottawa, Ontario
Welcome to Envie II! This bright & spacious, studio unit offers modern finishes; exposed concrete features, quartz countertops and stainless steel appliances. Centrally located in the Dow's Lake/Little Italy area, steps from the O-Train, Carleton University, The Civic Hospital, restaurants, walking/biking paths & more. Perfect for students or young professionals. The building amenities include: concierge, a fitness centre, study lounges, penthouse lounge with a games area, & a 24/7 grocery store on site. Parking available for rent from management. This unit is being sold fully furnished. Condo fees include heat, a/c, water and internet. (id:50886)
Ali Realty Group Inc.
D - 38 - 1520 Beaverpond Drive
Ottawa, Ontario
Welcome to this beautifully upgraded 3-bedroom, 2-bathroom townhome condo offering comfort, convenience, and move-in readiness! Perfectly located close to schools, shops, and everyday amenities, this home also provides quick access to nearby transit lines making commuting to work or school a breeze. Inside, you'll find thoughtful upgrades throughout, creating a modern and welcoming space that requires no additional work just move in and start enjoying. Whether you're a first-time buyer searching for your perfect starter home or parents looking for an ideal property for children attending university or college, this home checks all the boxes. With its combination of location, value, and style, this townhome is a must-see opportunity! (id:50886)
RE/MAX Hallmark Realty Group
82 - 1330 Jalna Boulevard
London South, Ontario
Welcome to 1330 Jalna Blvd, Unit 82.This beautiful corner unit home features 3 spacious bedrooms, 1+1 bathrooms, fully finished basement and a private backyard and driveway. Located in a peaceful and private complex, which is also conveniently located near the 401 and shopping centres! Don't miss the chance to own this stunning property! (id:50886)
Thrive Realty Group Inc.

