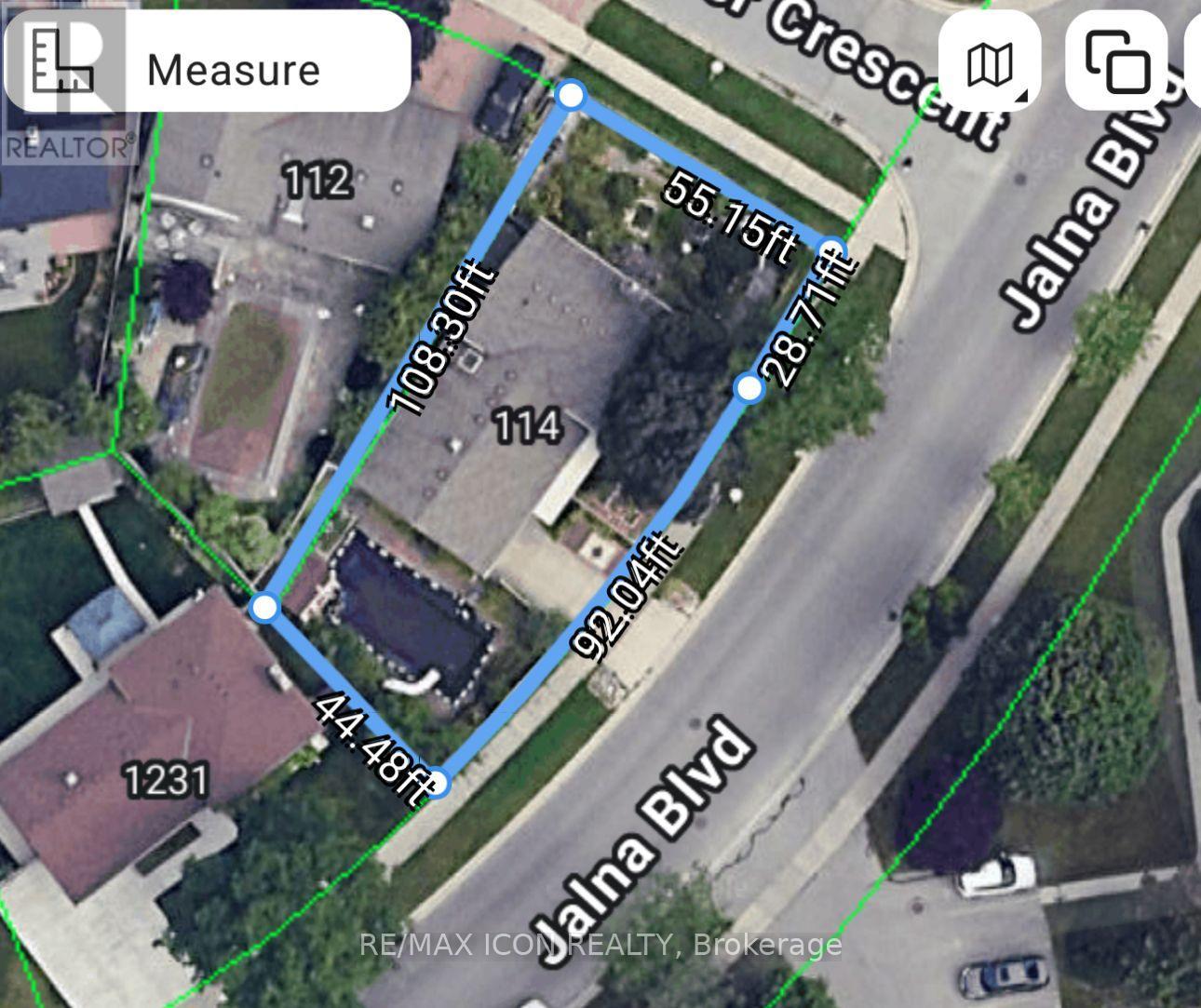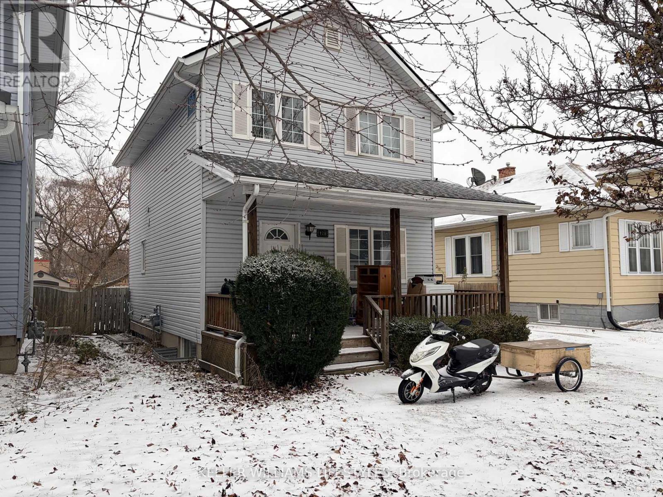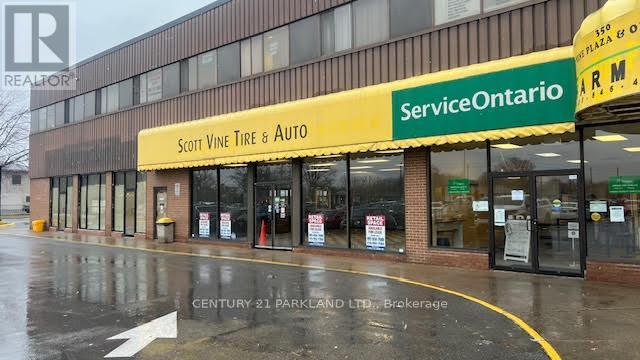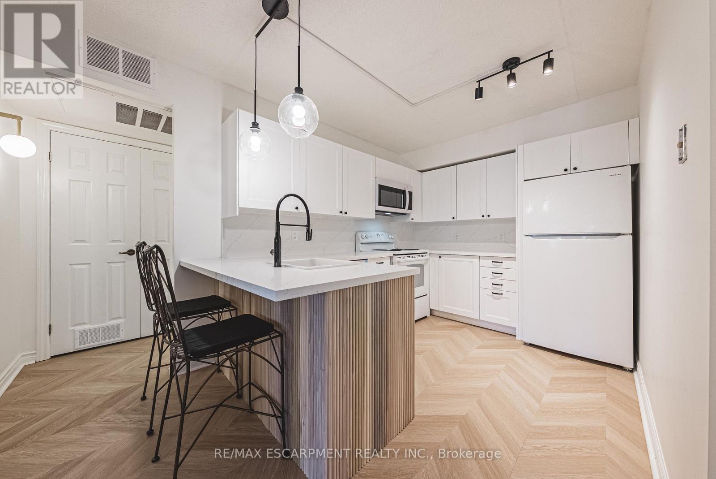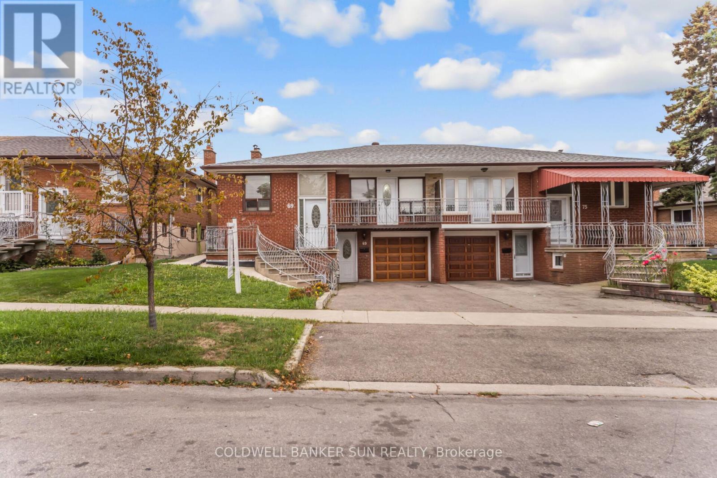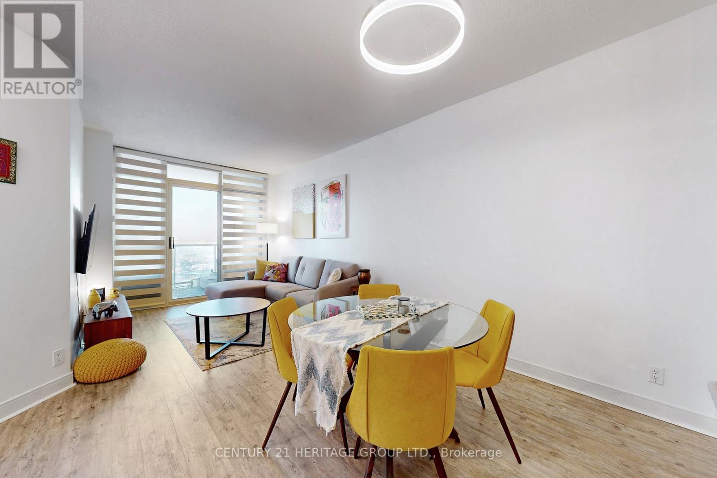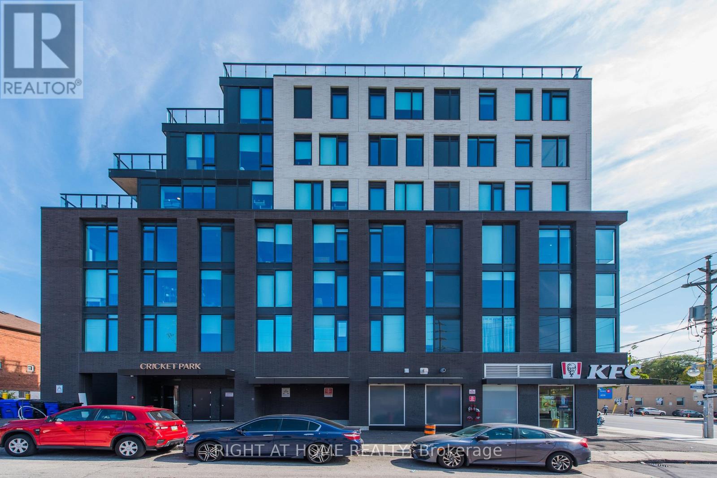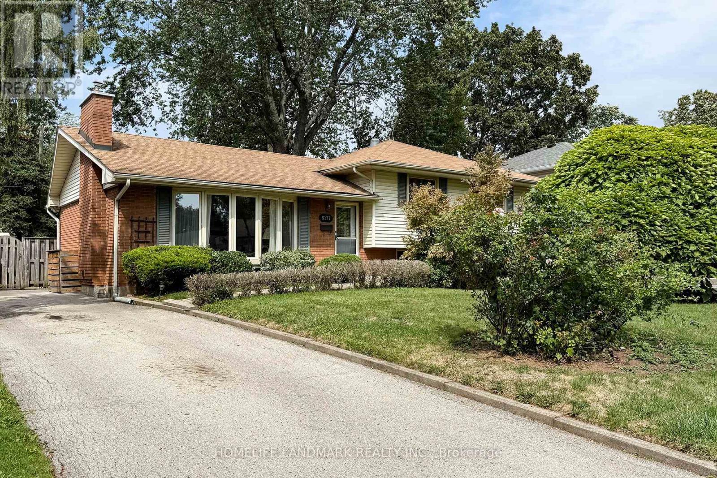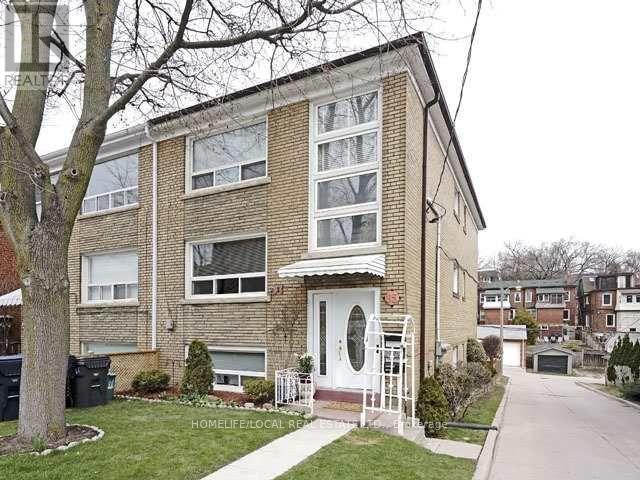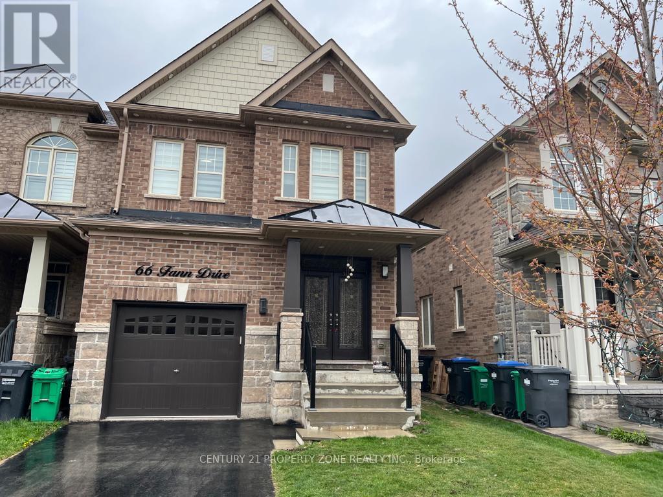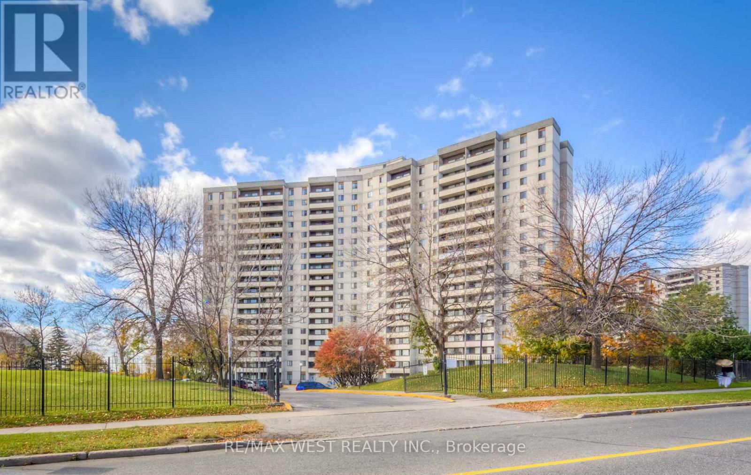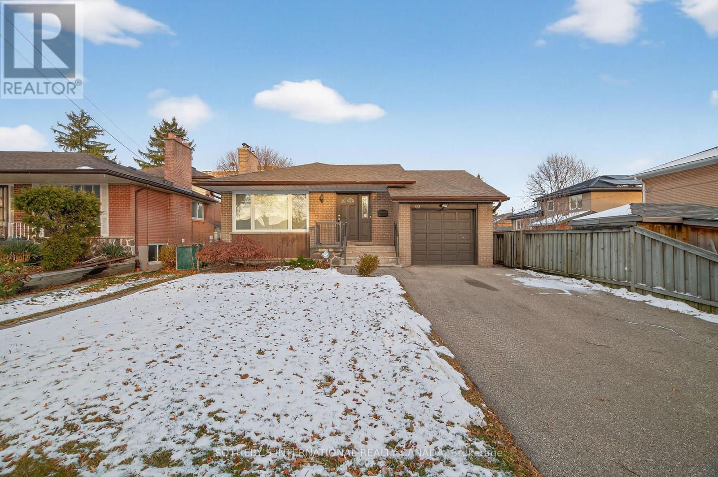114 Archer Crescent
London South, Ontario
Property and chattels being sold as-is, where-is. Buyer to do its due diligence for all measurements and all building. Seller or the selling agent/brokerage do not offer any warranty. The Buyer acknowledges that there is no express or implied warranty by the Seller on all thechattels, shed, fireplace, pool and all related accessories, they are all being sold as-is, where-is including shed, fireplace, pool, and related accessories - all as-is, where-is. (id:50886)
RE/MAX Icon Realty
128 Stuart Street
Sarnia, Ontario
Welcome to 128 Stuart Street! A bright and functional 2 storey home offering approximately 1,200 sq ft of living space with a welcoming open concept main floor. Upstairs you'll find 3 bedrooms, a bathroom, and the convenience of second floor laundry, perfect for busy day to day living. Step outside to enjoy a deep 37.5' x 175' lot, ideal for gardening, play space, or future outdoor projects. Notable updates include a 2020 roof. This home offers an excellent opportunity for buyers looking to add their personal touch. While it could benefit from some TLC, it features great bones and a functional layout, ready to be transformed into a space that truly reflects your style. A great option for first time buyers looking to get into the market, or investors seeking solid long term potential. Book your showing today!!! (id:50886)
Keller Williams Lifestyles
114 - 350 Scott Street
St. Catharines, Ontario
2,310 Sq. Ft. Retail Space for Lease in Well Known, Very Busy & Well-Maintained Scott-Vine Plaza, Highly Visible & Great Location in North St. Catharine's, Excellent Street Visibility, Steps from Public Transportation. Successful Retail Tenant Mix includes: Giant Tiger, Salvation Army, Service Ontario, Pharmacy, Co-op Insurance, Crust N Cream, Free Standing KFC with Drive-Through, and other successful Retailers! Close To QEW, the property offers a clean, friendly and professional environment, must be seen to Appreciate! This could be an Incredible Deal! **EXTRAS** Great Exposure at Scott St! Super Signage! Many Major Credit Tenants within Blocks! Would suit any upscale high profile Retail Business. (id:50886)
Century 21 Parkland Ltd.
206 - 2030 Cleaver Avenue
Burlington, Ontario
Welcome to this beautifully newly renovated 1 bedroom + DEN condo unit that blends modern finishes with everyday functionality. The bright open-concept layout features all-new chevron flooring, fresh paint, and stylish lighting throughout. The upgraded kitchen offers sleek cabinetry and plenty of counter space - perfect for cooking and entertaining. The bedroom provides a comfortable retreat with ample closet storage, while the versatile den is ideal for a home office, guest area, or reading nook. Enjoy an inviting cozy living room that flows seamlessly to your private balcony - perfect for relaxing and unwinding after a long day. This unit includes two parking spaces, in-suite laundry, and is located within walking distance to all amenities. Don't miss your opportunity to live in a beautiful bright unit in the sought after Headon Forest neighbourhood! (id:50886)
RE/MAX Escarpment Realty Inc.
69 Songwood Drive
Toronto, Ontario
Attention first time buyers & investors! AAA+ location! Experience the best of North York living, welcome to this beautiful 3+2 bed semi-detached home in the high demand area of humbermede. The separate entrance leads to a fully equipped 2-bedroom basement unit an excellent opportunity for rental income or multi-generational living, concrete side walk way to the backyard, new paint, meticulously maintained home boasts a prime location with easy access to the Finch West LRT (1 min walk), Humber College, York University, and major highways. Enjoy the outdoors with nearby restaurants, shopping centers, and the scenic Humber River recreation trail. Don't miss out on this fantastic opportunity to make this your forever home. Schedule your private viewing at 69 SONGWOOD DR today! (id:50886)
Coldwell Banker Sun Realty
2410 - 70 Absolute Avenue
Mississauga, Ontario
Welcome to this well-appointed 2-bedroom, 2-bathroom west-facing suite in the heart of Mississauga's City Centre. This open-concept unit features sleek vinyl flooring, 9-foot ceilings, and a modern kitchen with granite countertops and stainless steel appliances. The living/dining area flows seamlessly to a private balcony with city views - a perfect spot for your morning coffee or evening unwind. Included are 1 underground parking space and 1 locker for extra storage. Residents enjoy access to a full suite of amenities: indoor and outdoor pools, a hot tub, a fully equipped gym, a party room, a media suite, a BBQ patio and more. Fantastic walkable location - just minutes to Square One, GO transit, major highways, shopping and services. Don't miss this opportunity to own in one of Mississauga's most central, amenity-rich buildings. (id:50886)
Century 21 Heritage Group Ltd.
701 - 7 Fairbank Avenue W
Toronto, Ontario
Welcome to one of the largest 3 bedroom suites at The Cricket Park Residences - professionally managed modern rental building in the heart of bustling Dufferin & Eglinton. Smartly laid out almost 1000 sqft unit that is featuring two full bathrooms, plenty of storage, large windows with custom window treatments, top of the line laminate flooring throughout, loft-style exposed concrete ceilings, recessed lighting in bedroom, stainless steel appliances in your modern kitchen & ensuite laundry. Views of downtown skyline and Lake Ontario. Building features a party room, work from home lounge, outdoor terrace with BBQ, smart parcel lockers & smart access. Steps away from TTC, Eglinton LRT, parks, trails, major supermarkets, banks, restaurants, bars and other entertainment. The building is pet friendly (with restrictions). Roommates are welcome. Utilities are extra. Lockers are offered at $50/m extra. Parking is available through a city street parking permit or on surface lots nearby. *** Rent this unit in December for 13 months and get 1 month of free rent! *** (id:50886)
Right At Home Realty
5177 Reeves Road
Burlington, Ontario
Welcome to this charming and meticulously maintained home nestled in Burlingtons desirable Appleby neighbourhood. Just moments from the lake, parks, and local amenities, this residence offers the perfect blend of comfort and convenience. Inside, you will find a bright and inviting interior with a spacious living and dining area ideal for family gatherings or entertaining guests. Outside, a large backyard provides plenty of room for outdoor living, gardening, or simply relaxing in your own private retreat. A rare opportunity to enjoy a warm, welcoming home in one of Burlingtons most coveted lake-side communities. (id:50886)
Homelife Landmark Realty Inc.
2nd Floor - 85 Keele Street
Toronto, Ontario
Excellent Area. Two Large 2 Bedrooms, Great Location 1/2 Block N Of Bloor, Steps To Keele Subway Station, School And High Park. (id:50886)
Homelife/local Real Estate Ltd.
66 Fann Drive
Brampton, Ontario
Discover this beautifully upgraded end-unit townhouse (main and upper levels) offering 4 spacious bedrooms and 2.5 bathrooms. The home features separate living and dining areas, a custom front door, and a 9 ft main-floor ceiling. Enjoy hardwood flooring throughout, upgraded stairs with iron pickets, and a dedicated laundry room. The open-concept kitchen includes a gas stove, double-door fridge with ice dispenser, dishwasher, and premium finishes. Additional upgrades include pot lights, elegant chandeliers, a Jacuzzi tub, and exceptional detailing throughout. Located in a highly desirable area near Mt. Pleasant GO Station, with close proximity to schools, transit, and grocery stores. No house at the back, offering added privacy. (id:50886)
Century 21 Property Zone Realty Inc.
1510 - 5 San Romano Way
Toronto, Ontario
Great opportunity for first-time buyers or investors! Bright unit with a walkout from the dining area to a large southwest-facing balcony. Features a spacious kitchen with full-size appliances and ample cabinetry, plus an ensuite laundry. Maintenance fees include heat, water, cable TV, and high-speed internet. Prime location-steps to shopping (FreshCo, Shoppers Drug Mart, No Frills, Planet Fitness), schools, community centre, library, and the new Finch West LRT. Minutes to York University and major highways (400 & 407). Convenient 24-hour TTC service and close to the TTC subway station at Keele & Finch. Move-in ready and perfectly positioned for comfortable living or strong rental potential. (id:50886)
RE/MAX West Realty Inc.
80 Guernsey Drive
Toronto, Ontario
Beautifully maintained 4-level backsplit on a picturesque, tree-lined street in a highly desirable Etobicoke family neighbourhood. This warm and inviting home features two cozy fireplaces, and a lovely kitchen with granite countertops and a breakfast area. The upper level offers three bedrooms and a bathroom, as well as two more bedrooms in the lower level with a second bathroom. Enjoy hardwood floors throughout and a convenient side entrance leading directly into the laundry/mud room. The refreshed lower level with pot lights offers a large Rec Room with corner fireplace, an open-concept office/den, and access to the crawl space for extra storage. Outside, the fully fenced backyard provides privacy and room to relax or play. This home is ideally located close to fantastic schools, grocery stores, Centennial Park, great shopping, downtown access, and the airport. (id:50886)
Sotheby's International Realty Canada

