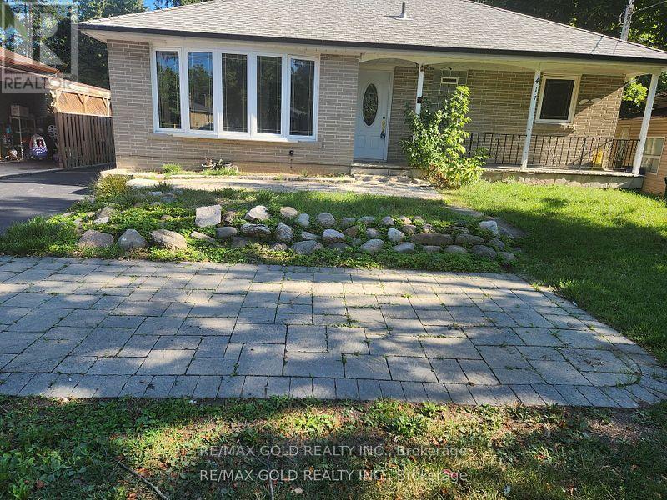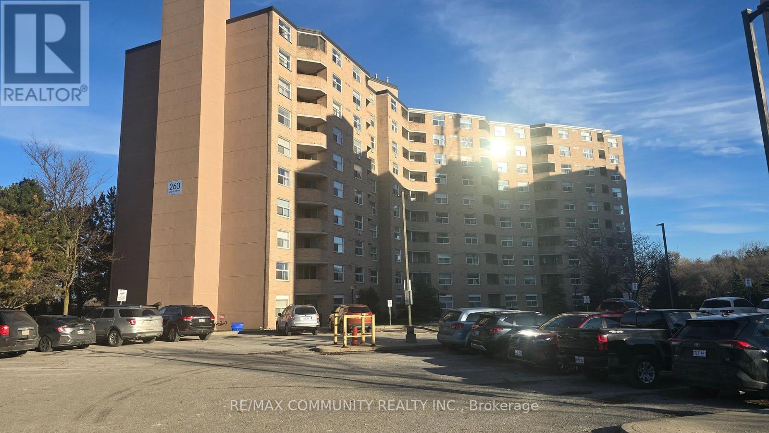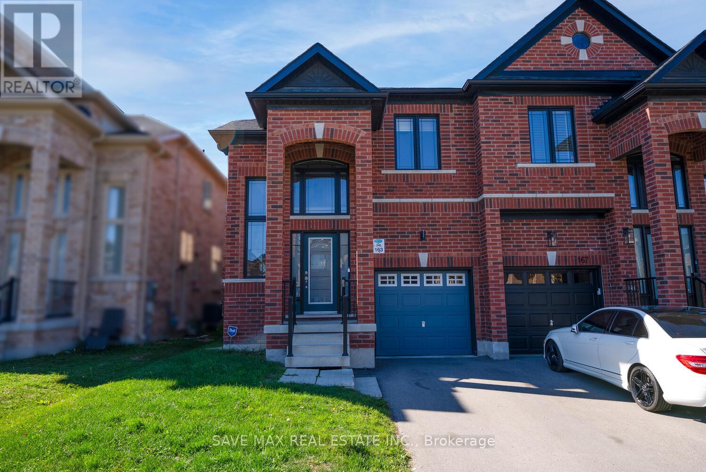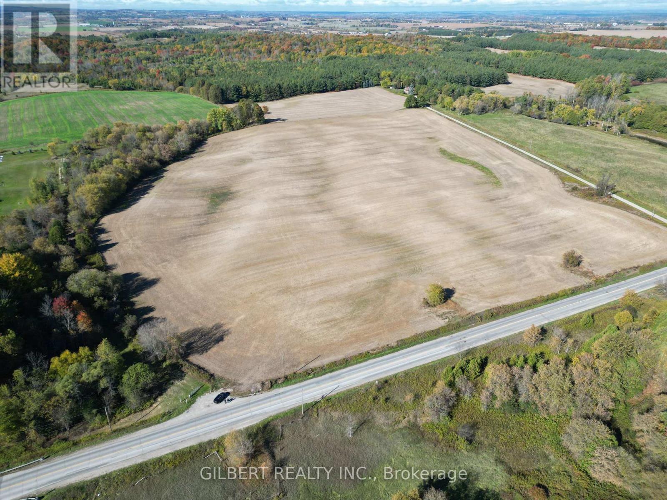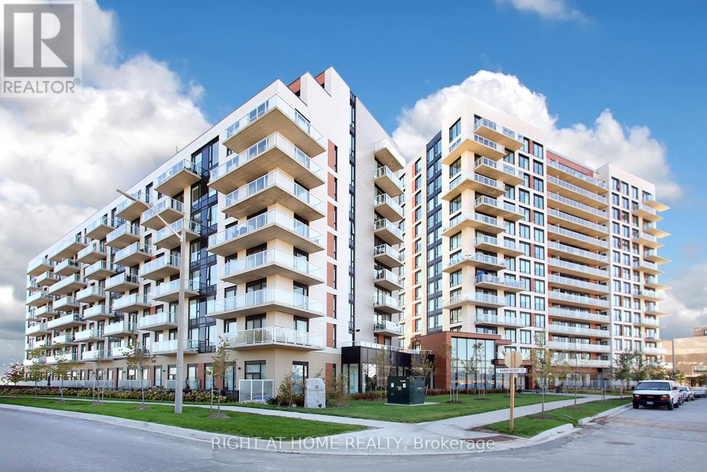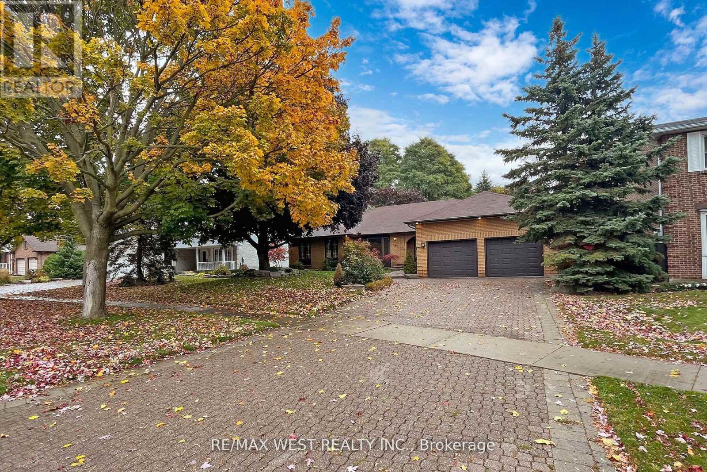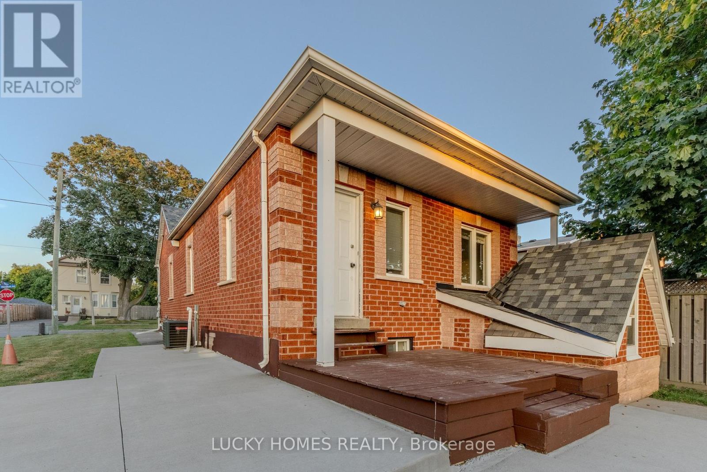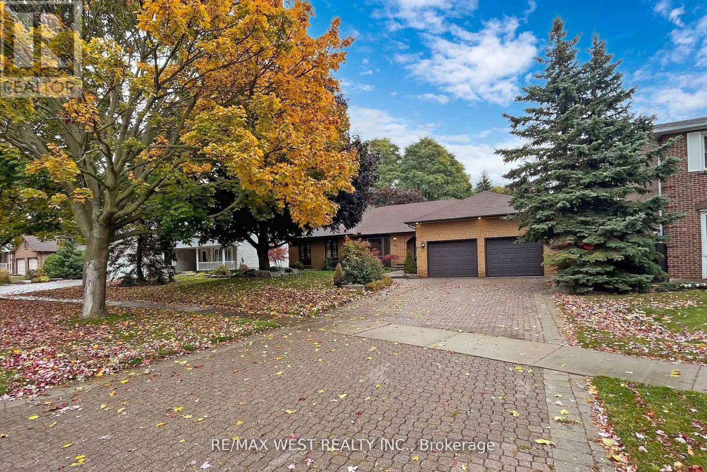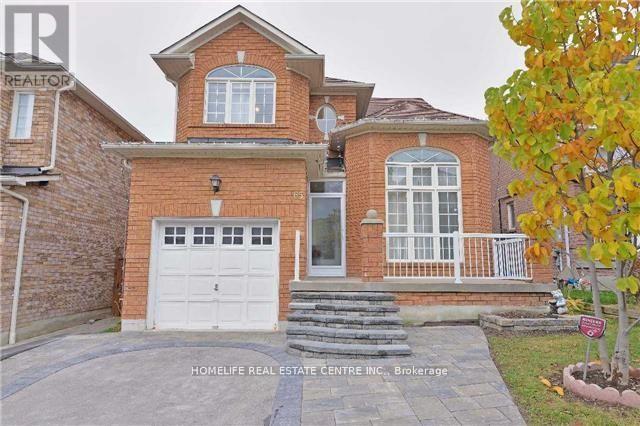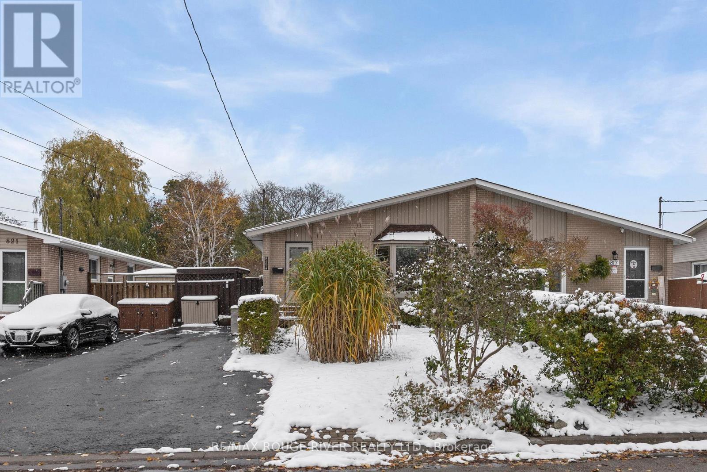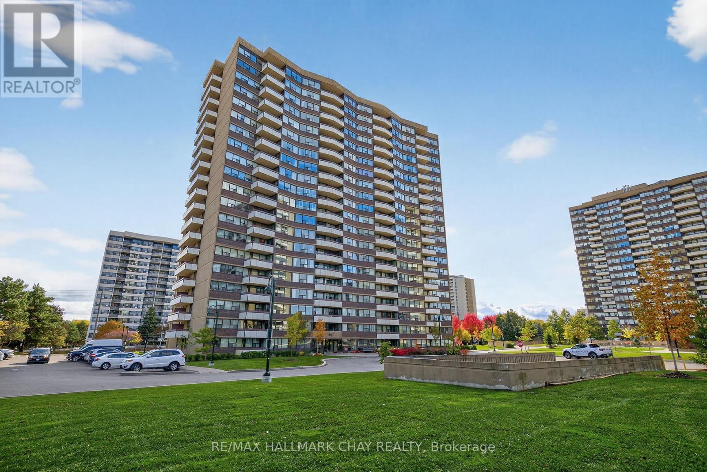(Bsmt) - 417 Taylor Mills Drive N
Richmond Hill, Ontario
Charming and well-maintained detached bungalow basement unit in a peaceful, family-friendly neighbourhood of Richmond Hill. This private suite features its own separate side entrance leading to a fully finished 1-bedroom unit with a functional kitchen and a full bathroom. Conveniently located with quick access to Hwy 404, 407,and 7, and just minutes from plazas, shopping centres, public transit, grocery stores, and major banks. Situated within the boundaries of a highly regarded Bayview-area high school. Tenants are responsible for 40% of utilities. (id:50886)
RE/MAX Gold Realty Inc.
907 - 260 Davis Drive
Newmarket, Ontario
Welcome to this beautifully maintained 3-bedroom condo offering nearly 1,100 sq ft of comfortable, contemporary living in the heart of central Newmarket. Featuring fresh paint and modern vinyl flooring throughout, this bright and spacious unit is truly move-in ready. The open-concept living and dining area is filled with natural light and offers a seamless walkout to a private balcony. A generously sized kitchen boasts quartz countertops, providing both style and functionality. Three well-proportioned bedrooms offer ample space for rest and relaxation, complemented by abundant storage--including a linen closet and a versatile in-unit storage room that can easily be converted into a small office or den. The building has seen extensive recent updates, including the lobby, elevators, laundry room, and party room. Residents will also appreciate the convenience of ample visitor parking. Located directly on Davis Drive, you're just steps to shopping, amenities, public transit, Hospital, the GO Train, Upper Canada Mall, and historic Main Street. This is an exceptional opportunity to enjoy comfort, convenience, and value in one of Newmarket's most accessible locations. Book your showing today! (id:50886)
RE/MAX Community Realty Inc.
163 Sutherland Avenue
Bradford West Gwillimbury, Ontario
Come check out this beautiful home built in 2020 in a prestigious community in Bradford.9 feet high ceilings and the open concept creates a spacious and inviting atmosphere. The spacious great room provides a perfect environment to host gathering with friends and family completed with pot lights and Bluetooth ceiling speakers. The windows have custom blinds. This 4-bedroom house has 2 ensuites, one of them come with a walk-in closet. This house is perfect for the whole family. The space is perfect for having an in home office. There is also potential for a future basement apartment as the house has a separate basement entrance adding more to the value of this stunning property. Large drive way and garage. Steps to community center, shops, school and park. Central vacuum, hot water tank water softener. (id:50886)
Save Max Real Estate Inc.
4176 Adjal-Tecum Tline Townline
Adjala-Tosorontio, Ontario
Exceptional opportunity to acquire 22.99 acres of prime flat land with 765 feet of frontage on Adjala-Tecumseth Townline. Located less than 5 km from Alliston, this parcel is zoned rural and currently leased to a tenant farmer on a yearly basis. Whether you're a farmer, investor, or someone looking to create your dream estate this land offers the ideal opportunity. All information to be verified. (id:50886)
Gilbert Realty Inc.
95 Pemberton Road
Richmond Hill, Ontario
Welcome to this well maintained, large costume built home, two-story back split, thoughtfully designed with multiple units, each with private entrances. located in the prestigious North Richvale neighborhood, surrounded by multimillion dollar homes, in a quite residential street, 5 minute walk to Bathurst St ( for public tranportation). Lot size 65.29 x 188.15. This home sits in 1/4 acre lot, 4500 sqf of living space, fully fenced back yard, home features 3 self contained units, 2 legal basement apartments. Main house features, 3 levels, ground floor, main floor and second floor, total 5 bedrooms, 3 balconies, large kitchen, 2 foyers, 2 family rooms , 3/3 pc wash, + 2 / 2pc washrooms, laundry, access to garage from main house. Ground floor has 1 br, 2 pc wash , large family room and a Separate entrance. Main floor has a large kitchen, family and dining room + 2 pc washroom. Second floor has 4 bedrooms + 3 washrooms. + 2 legal basement apartments have a separate entrance to 1 br apt , with own kitchen and 3 pc wsh ,and a studio apartment with own kitchen and 3 pc wash. Bsmt has own laundry facilities. Large drive way parking for 6 cars in drive way and 2 indoor parking. Fully fenced large back yard, lots of privacy. Close to grocery stores, gym, community center, public transportation, stores, major highways, high ranking schools, Move in ready , renovate, rebuild , rental income potential from bsmt apts, lots of choices. Multigenerational home. Located in a high demand neighborhood, minutes from public transportation, major highways, 404, 407 and 400, shopping, restaurants, top rated schools. This is a great opportunity for investors, builders, developers, potential to generate rental income or hold for future appreciation. This is one of the best deals in this neighborhood. (id:50886)
Zolo Realty
513 - 6 David Eyer Road
Richmond Hill, Ontario
Welcome to a warm and inviting southwest-facing 2 bedroom, 2 Bathroom condo, beautifully decorated with a designers touch. Located in the Bayview and Elgin Mills area, this bright 830 SQFT unit offers unobstructed views of the Toronto skyline, filling the space with natural light and spectacular sunsets. Custom lighting fixtures, elegant window treatments, and stylish bathroom mirrors are thoughtfully chosen and included with the unit. This unit comes with 1 Underground Parking and 1 Locker Unit both owned. Enjoy many amenities this condo has to offer such as common BBQ area, Gym, Party Room, Theatre Room, Music Room, Business Centre and even a Pet Washing area. Step outside and you're moments away from scenic parks, boutique shops, yoga and pilates studios, golf courses, and some of the areas best restaurants. For commuters, the Richmond Hill GO Station is just minutes away, offering quick access to downtown Toronto and beyond. Whether you're hosting guests or enjoying a peaceful evening at home, this unit offers the perfect blend of comfort, style, and convenience. (id:50886)
Right At Home Realty
Basement Apartment - 499 Reynolds Street
Whitby, Ontario
Stunning Custom Built Home Located In The Highly Desirable Trafalgar Castle Area, Just basement Apartment Is For Lease, Very Spacious, Huge Rec/Living/Dining Room, Totally renovated, Situated On A Fully Landscaped Lot With Interlocking, Backing Onto The Mature Trees, Spacious Basement Apartment, Separate entrance from garage to the basement, Minutes To 401, Shopping & Transit, beautiful sunroom, Excellent Location Near School, Tenant are Responsible For Lawncare & Snow Removal, granite counter-top, Eat-in Kitchen, Separate washer & dryer (id:50886)
RE/MAX West Realty Inc.
Main Floor - 270 Verdun Road W
Oshawa, Ontario
This fantastic rental opportunity at 270 Verdon Road, Oshawa offers a bright and freshly painted 3-bedroom, 2-bath corner-lot bungalow with a large eat-in kitchen, carpet-free flooring, in-suite laundry, and two dedicated parking spots, ideally located in a quiet, family-friendly neighbourhood close to Hwy 401/412, Durham College Oshawa GO Station, schools, parks, the hospital, library, and major shopping like the Oshawa Centre. The area is highly desirable for renters due to its easy access to public transit, government offices, university campuses, restaurants, walking trails, and everyday amenities, making it perfect for families, professionals, and students seeking convenience and comfort in one of Oshawa's most accessible pockets. (id:50886)
Lucky Homes Realty
Main Floor - 499 Reynolds Street
Whitby, Ontario
Stunning Custom Built Home Located In The Highly Desirable Trafalgar Castle Area, Main floor Is For Lease, Very Spacious, Totally renovated, Situated On A Fully Landscaped Lot With Interlocking 2 Tier Patio And Perennials As Well As Backing Onto The Mature Trees, Spacious Basement Apartment, 2 bathrooms and one powder room in main floor, Minutes To 401, Shopping & Transit, beautiful sunroom, Excellent Location Near School, Tenant are Responsible For Lawncare & Snow Removal, modern kitchen with granite counter-top, Eat-in Kitchen (id:50886)
RE/MAX West Realty Inc.
65 Batt Crescent
Ajax, Ontario
***Rare rental opportunity in the highly sought-after Millers Creek neighborhood! This sun-filled, open-concept detached home features 3 spacious bedrooms, and a separate family room offering stunning views. The master bedroom boasts a luxurious ensuite with a Jacuzzi tub, and there are two separate walkouts for added convenience. Enjoy vaulted ceilings, a beautifully finished basement with pot lights, pantry, cold room, and an impressive laundry room with ample cabinetry. The home also offers direct access to an insulated garage and is conveniently located near schools, shopping plazas, and the upcoming Hwy 407 extension, making it an ideal choice for families seeking space, comfort, and a vibrant community. (id:50886)
Homelife Real Estate Centre Inc.
819 Sanok Drive
Pickering, Ontario
This beautiful, bright, semi-detached bungalow has a legal basement apartment and is move-in ready! This home offers lots of versatility and possibilities for the future. It's a great home for first time buyers, empty nesters, or as a home to share with extended family or adult children. The main floor has a renovated kitchen overlooking the sun-filled living and dining room, three bedrooms and a renovated four-piece bathroom. The basement has a separate entrance and a lovely one-bedroom apartment with a renovated kitchen, a renovated bathroom and its own private washer and dryer. The basement also has an additional finished area with a bedroom, games room, a workshop and another separate laundry area with a washer and dryer that can be used by upstairs residents. The backyard is fully enclosed with a shed, a side patio and another patio with a gazebo. There is a lovely front entranceway with a sitting area and parking for multiple vehicles. This home has fantastic curb appeal! Other features include dimmable pot lights, stainless steel appliances, hard wearing vinyl floors and plenty of closet space! Use the legal basement apartment to help pay down the mortgage or use the entire basement for yourself. It's always good to have the basement apartment as a source of income if needed in the future! This home is spotlessly clean and has been meticulously maintained. Located in sought after West Shore, it is Steps to Lakefront and Conservation Area Parks and trails with easy access to the 401, Go Train, Shopping, Recreation Complex, Library and Schools (Public, Catholic and French Immersion). (id:50886)
RE/MAX Rouge River Realty Ltd.
2002 - 65 Huntingdale Boulevard
Toronto, Ontario
GREAT Location and Incredible Value! Welcome to this bright and spacious 20th-floor corner suite in a sought-after and freshly updated building. Perfectly positioned in one of the best corners of the tower, this suite offers breath taking panoramic south-west views of Toronto - including the iconic CN Tower skyline. Enjoy all-day natural sunlight from your south-facing balcony and unwind with stunning sunset views from your west balcony. Featuring 1450 sq. ft. of well-designed living space, the home is currently styled as an expansive one-bedroom layout but offers endless potential for a creative buyer to convert into multiple bedrooms or flexible living areas to suit your needs. Includes one exclusive underground parking space. The building itself has been beautifully updated with a newly renovated lobby, refreshed hallways, and professionally landscaped grounds. Residents enjoy exceptional amenities such as an indoor pool, sauna, fitness area, party room, games room, and tennis courts. Located just steps from the TTC subway, Fairview Mall, and minutes to Highways 404 & 401, North York General Hospital, Seneca College ,top-rated schools, and shopping - everything you need is right at your doorstep. (id:50886)
RE/MAX Hallmark Chay Realty

