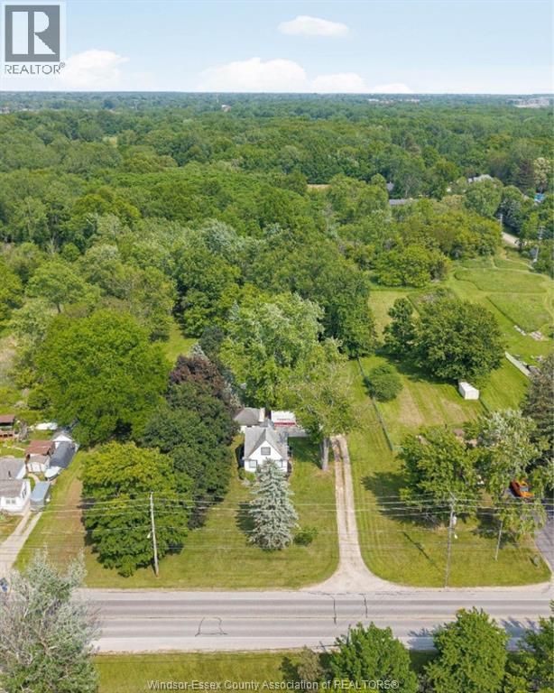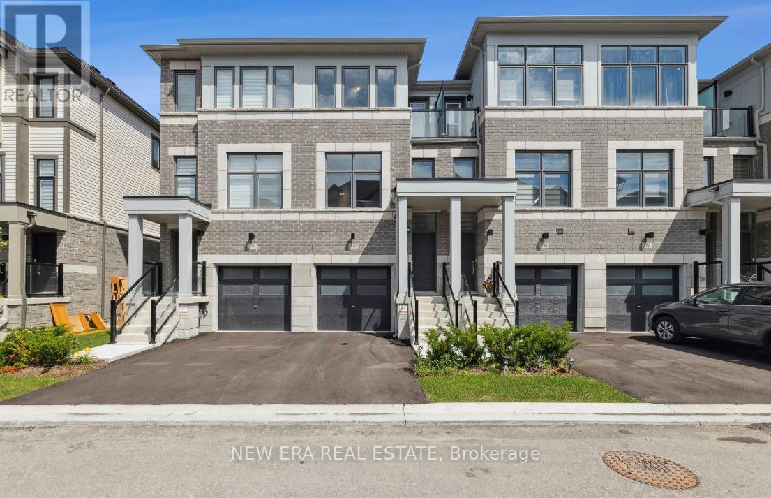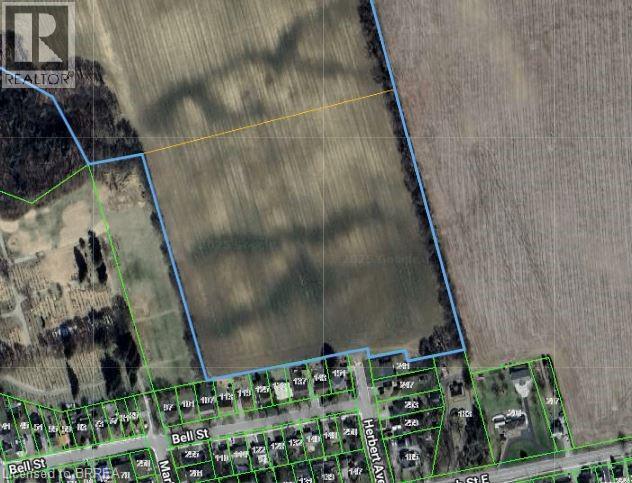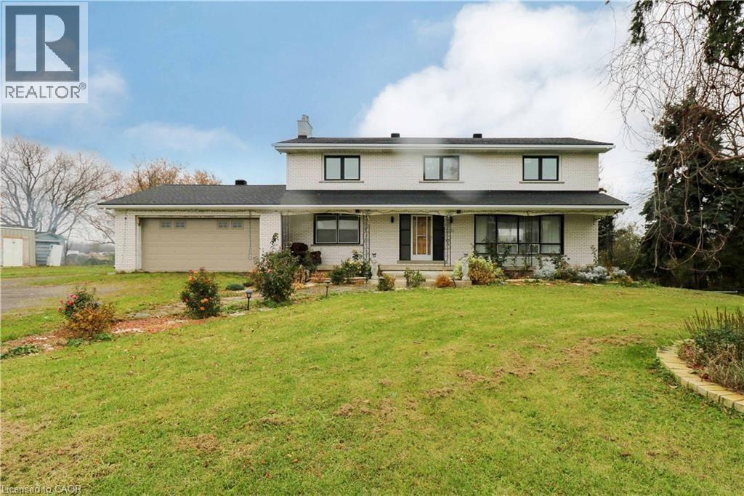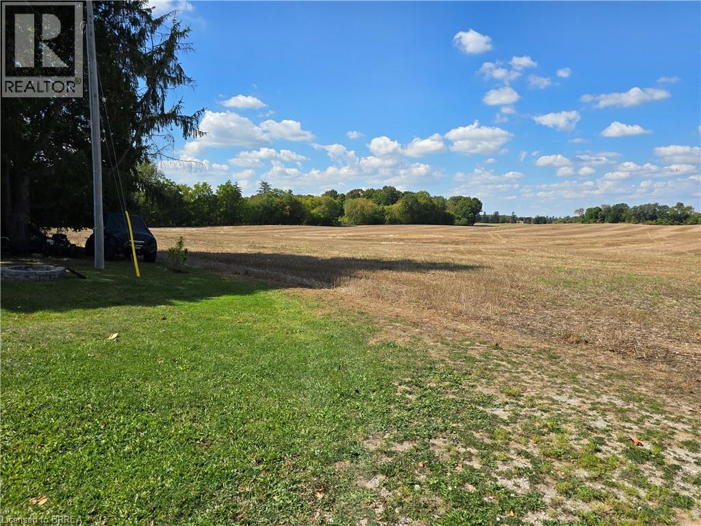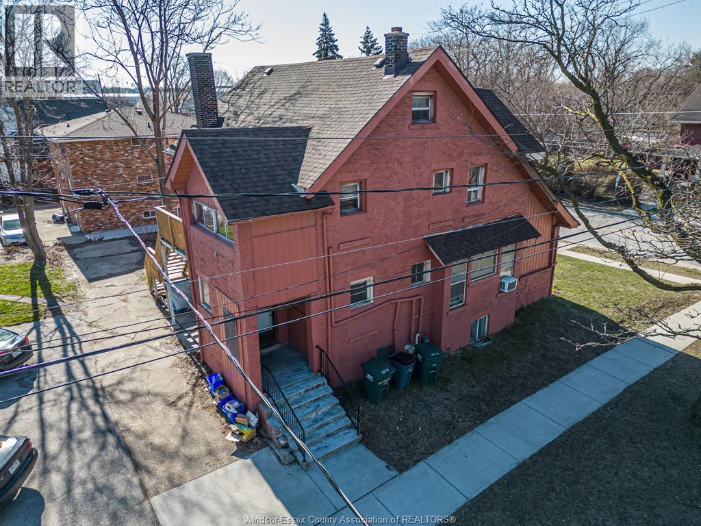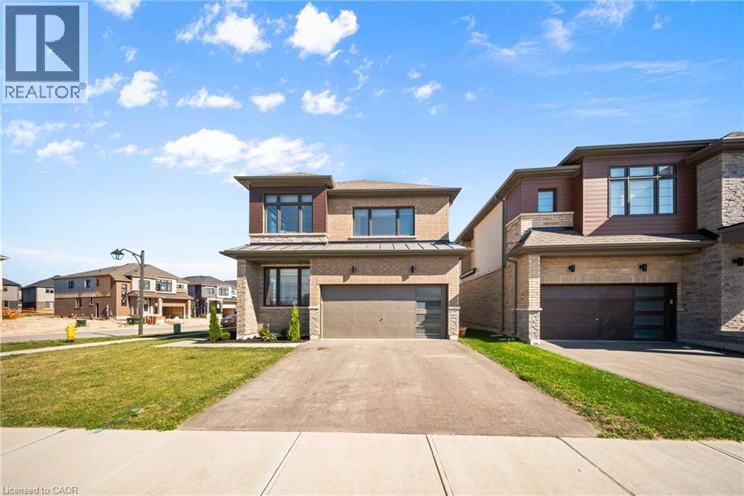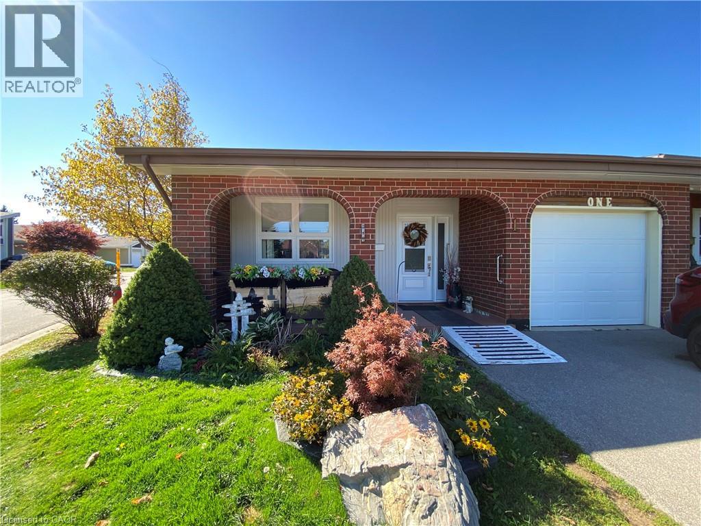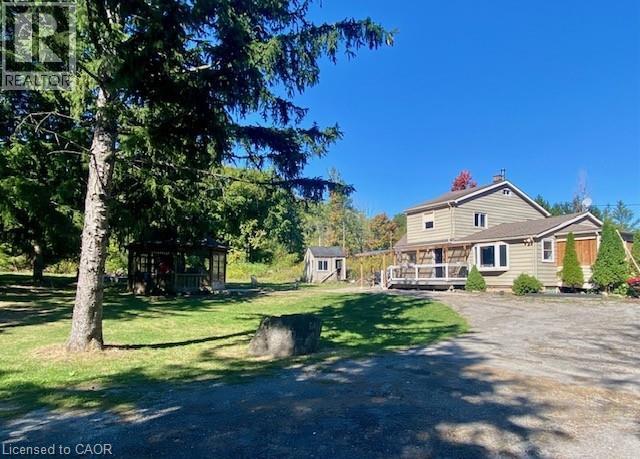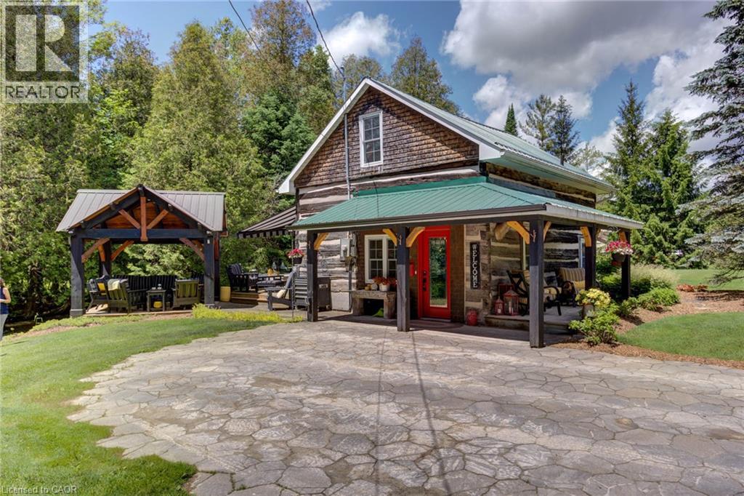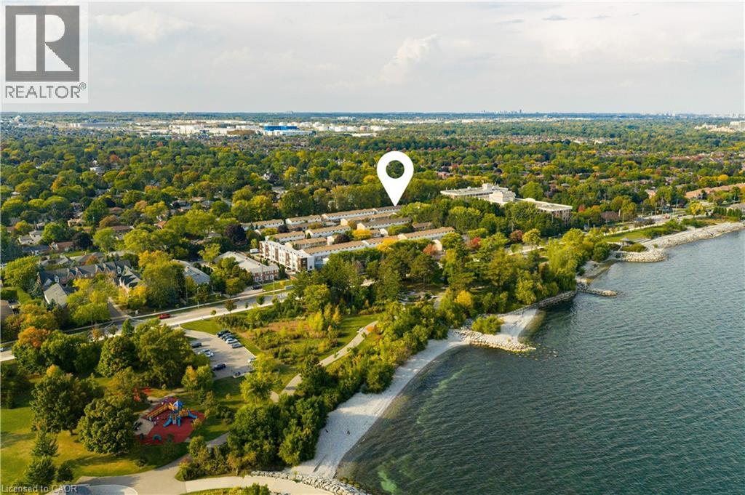5411 Malden
Windsor, Ontario
Amazing opportunity to own this lovely home on a nearly 1 acre picturesque lot backing onto ERCA protected conservation - move right into this 2 stry home w/many updates & enjoy your double wide, double deep lot surrounded by mature trees and nature - or potentially sever & build 2 new homes! This home provides a nicely updated kitchen, orig hrdwd flrs, 4 bdrms above grade, detached garage w/auto door, many recent upgrades incl water line & metre, sump pump, main drain, kitchen, waterproofing, exterior doors, front porch, windows, hot water tank & more! Sitting on a sprawling county property on the border of South Windsor & LaSalle - just mins to all amenities! Pt alley btwn parcels can be purchased - buyer to verify all severance, alley & building options, See docs tab for full list of upgrades & lot lines. (id:50886)
RE/MAX Preferred Realty Ltd. - 584
778 Kootenay Path
Oshawa, Ontario
Welcome Home! This Beautiful 3 Storey Townhome Is Conveniently Located Minutes North Of The 401& Is Accessible To Restaurants, Shopping & Schools. Get Ready To Enjoy Modern Living With An Open Concept Living Room, Dining & Kitchen Area. Large Windows & A Balcony Fill The Space With Natural Light For A Warm & Welcoming Environment. There Are Stainless Steel Appliances & Oversized Island In The Kitchen - Perfect For Hosting Family & Friends. The Three Bedrooms Are Ample Size & The Primary Includes A Spacious Ensuite Bath. There Is A Private Balcony Adjacent One Of The Bedrooms For A Relaxing Outdoor Escape. The Walkout Basement Provides An Alternative Area To Relax. You Can Set Up A Family Room, Home Office, Or Gym. Extra Storage Space Is Also Available In The Basement. If You're Looking For A Home That Is Comfortable, Contemporary & Conveniently Located, This Is It! (id:50886)
New Era Real Estate
2626 Swimming Pool Road
La Salette, Ontario
This 12-acre parcel is inside the Delhi urban boundary on the north side of town, just off Herbert Avenue. Water and sewer services are available on Herbert Ave, and the land will be severed from a larger 102-acre farm. There are no LPRCA or GRCA restrictions known at this time. The property offers potential for residential development in a growing part of Delhi. (id:50886)
RE/MAX Twin City Realty Inc.
298 Second Road E
Stoney Creek, Ontario
Excellent chance to acquire a 22.2-acre farm featuring a spacious 2 story brick house, perfectly situated on the corner of Mud Street & Second Rd East. The property boasts an impressive 1,938.29 feet of frontage, in a prime location on Stoney Creek Mountain, near upcoming developments. Several upgrades have been made in the last five years. Includes a double car garage and is conveniently close to all necessities: shopping, schools, and easy access to Red Hill Expressway, LINC, and QEW. (id:50886)
RE/MAX Escarpment Leadex Realty
2626 Swimming Pool Road
La Salette, Ontario
This 12-acre parcel is inside the Delhi urban boundary on the north side of town, just off Herbert Avenue. Water and sewer services are available on Herbert Ave, and the land will be severed from a larger 102-acre farm. There are no LPRCA or GRCA restrictions known at this time. The property offers potential for residential development in a growing part of Delhi. (id:50886)
RE/MAX Twin City Realty Inc.
412 Prince Road
Windsor, Ontario
This income-generating property features four self-contained units: a spacious 5-bedroom main floor, 3-bedroom second floor, 2-bedroom basement unit, and a 1-bedroom attic suite — each equipped with a full kitchen and bathroom. with a total potential rent of up to $8,050/month ($96,600/year) and a projected noi over $71,000, additional highlights include 200 amp service with sub-panels, rear parking for 4 vehicles, and separate entrances for each unit.The property supports future development options including townhomes, duplexes, or a 4-unit multiplex. located near the university of windsor, historic sandwich town, and just minutes to the new gordie howe international bridge, this high-demand area offers long-term value and rental stability. The seller reserves the right to accept, decline, or counter any offer at their sole discretion. schedule b found in documents. buyer to verify all information, including zoning, severance potential, and development options directly with the municipality. (id:50886)
RE/MAX Care Realty
1 Bee Crescent
Brantford, Ontario
1 Bee Crescent isn’t just a home — it’s a statement. Sitting proudly on a corner lot in West Brant, this modern showstopper delivers over 2,100 sq ft of bold, stylish living with 4 bedrooms, 3.5 baths, and a layout that screams lifestyle. The moment you step inside, you’re greeted with space and light. A versatile office/sitting room and powder room kick things off before the home opens up into the heart of it all — a massive open-concept living, dining, and kitchen zone built for entertaining, relaxing, and everyday family life. The kitchen is a chef’s dream with quartz counters, stainless steel appliances, and endless storage, all framed by oversized windows that pull in natural light and backyard views. Upstairs, the hardwood stairs and hall lead you to a level designed for comfort. The primary retreat is pure luxury — a spa-style ensuite with separate tub and shower, dual closets (including a walk-in), and space to breathe. Three more large bedrooms, a full bath, and laundry right where you need it complete the floor. Outside, the modern curb appeal speaks volumes: double car garage, professional landscaping, striking exterior design — and the ultimate backdrop — this home backs onto a trail, greenspace, and pond. Imagine morning coffee with nature as your neighbour. All of this, steps from schools, trails, parks, shopping, dining, and exciting new amenities in Brantford’s fastest-growing neighbourhood. Why settle for ordinary? Start living your dream lifestyle at 1 Bee Crescent — where modern design meets everyday magic. (id:50886)
The Agency
1 Monsignor Henkey Terrace
Hamilton, Ontario
Welcome to St. Elizabeth Village, a sought after gated 55+ community offering resort style living. This beautifully renovated corner unit bungalow has been updated from top to bottom and is move in ready. Situated with a rare pond view, the home also includes a garage and private parking. Inside, you will find 2 bedrooms and 1.5 bathrooms. The primary bedroom features its own walk in closet and ensuite with a walk in shower complete with grab bars and a rainfall shower faucet, making it ideal for comfort and accessibility. The open concept kitchen flows seamlessly into the dining and living room where vaulted ceilings and expansive windows fill the space with natural light and provide serene views of the private greenspace. The Village offers an unmatched lifestyle with endless amenities just a short walk away. Residents can enjoy a heated indoor pool, gym, saunas, hot tub and golf simulator. Creative pursuits await at the woodworking and stained glass shops, while essential services such as a doctor’s office, pharmacy and massage clinic are right on site. Just minutes from grocery stores, shopping, restaurants and public transit with direct service into the Village, this location offers both convenience and community. This home is the perfect combination of modern finishes, thoughtful design and a vibrant lifestyle setting. CONDO Fees Incl: Property taxes, water, and all exterior maintenance (id:50886)
RE/MAX Escarpment Realty Inc.
4011 Millar Crescent
Burlington, Ontario
Incredible opportunity to own over 7 beautiful acres in North Burlington. This private property is only minutes from all amenities. Currently there are plans for a new home to be constructed with approval form various authorities, the plans can be assumed. The current home could be renovated or demolished and a new home built, this is great value for a estate lot that overlooks Burlington. (id:50886)
RE/MAX Escarpment Realty Inc.
146 Field Street
West Grey, Ontario
Discover the charm of this stunning century-old log cabin, beautifully set on a peaceful creekside lot. Thoughtfully renovated to blend rustic character with modern comfort, this one-of-a-kind retreat offers a warm and inviting lifestyle. The heart of the home features a custom cherry kitchen with leathered granite countertops, a live-edge wood counter in the butler’s pantry, and premium Bosch appliances (2023). Heated floors in the kitchen prep area and bathroom provide everyday luxury, while the propane fireplace (serviced May 2024) creates cozy ambiance year-round. A versatile bunkie/guest house/home office, complete with its own electric fireplace and keyless entry, expands your living or work-from-home options. Step outside to enjoy the custom timber-frame pavilion with industrial-grade heat, retractable screens, and LED lighting—perfect for entertaining or relaxing by the creek. Practical upgrades include a new water heater, pump, and water softener (2022), with the septic pumped in June 2023. The professionally landscaped 0.37-acre property features a retractable awning, dusk-to-dawn driveway lighting, and propane BBQ hook-up. With 103 ft of frontage and serene creek views, this remarkable property offers the perfect balance of character, comfort, and natural beauty. A truly rare opportunity to make a log cabin retreat your year-round home. (id:50886)
RE/MAX Icon Realty
19 Secinaro Avenue
Ancaster, Ontario
Stunning 3,485 Sq Ft Custom Modern Masterpiece in Prestigious Southcote Ancaster Experience elevated living in this exquisitely crafted home featuring a spacious open-concept layout and designer finishes throughout. From rich hardwood floors and soaring 9’ ceilings to sleek pot lighting and tailored window treatments, every detail reflects impeccable quality. The gourmet quartz kitchen impresses with stainless steel appliances, a gas range, wet bar, walk-in pantry, and a generous island ideal for entertaining. The expansive dining area flows into a sun-filled family room with a cozy gas fireplace. A private main-floor office, laundry room, and stylish powder room offer added functionality. Step outside to a professionally landscaped, southern-facing backyard oasis complete with a covered concrete patio, modern pergola, gas fire pit, and full irrigation system. Upstairs you'll find four oversized bedrooms, including a tranquil primary retreat with a spa-inspired 5-piece ensuite and custom California walk-in closet. Jack & Jill ensuite connects the second and third bedrooms, while the fourth bedroom enjoys its own private bath and walk-in. Located close to top-rated schools, scenic parks, boutique shopping, Hamilton Golf & Country Club, and easy highway access—this residence offers the ultimate blend of comfort, elegance, and convenience. (id:50886)
RE/MAX Escarpment Leadex Realty
5475 Lakeshore Road Unit# 19
Burlington, Ontario
Welcome to this beautifully updated 3 bedroom, 3 bathroom townhome located directly on Lakeshore in prestigious downtown Burlington. Offering an unbeatable lifestyle, this home combines comfort, convenience, and affordability — an incredible opportunity for first-time homeowners, young families, or downsizers alike. This is one of the complex's larger units, featuring a spacious primary bedroom with its own ensuite, plus a functional layout and a finished basement for added living space. Enjoy access to resort-style amenities including a saltwater pool, sauna, gym, party room, and children's playground, all set within private landscaped grounds. Two underground parking spots with direct access provide ease and security, while the unbeatable location places you steps from the lake, moments to vibrant downtown Burlington, top-rated schools, Mapleview Mall, major highways, and world-class hospitals. A rare find blending lifestyle and value. (id:50886)
RE/MAX Escarpment Realty Inc.

