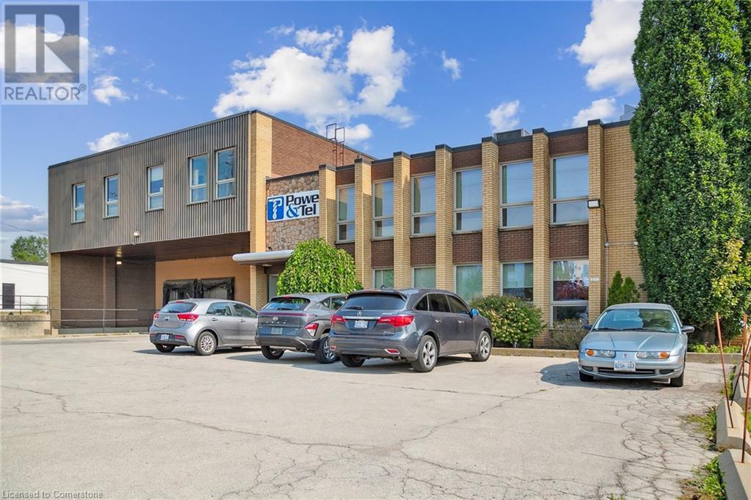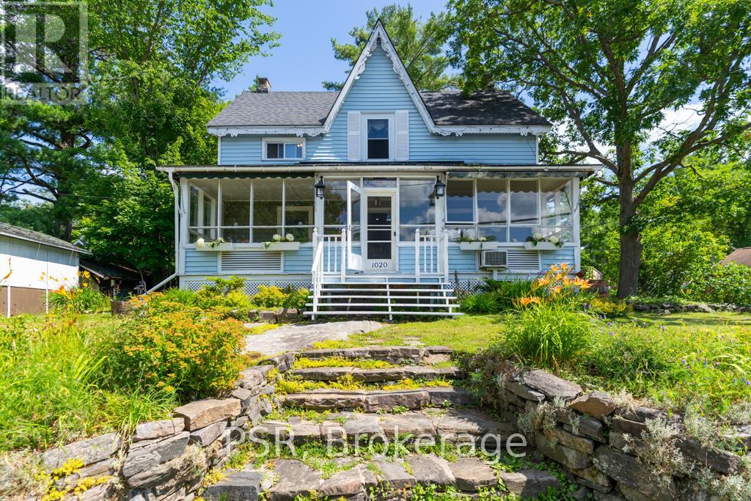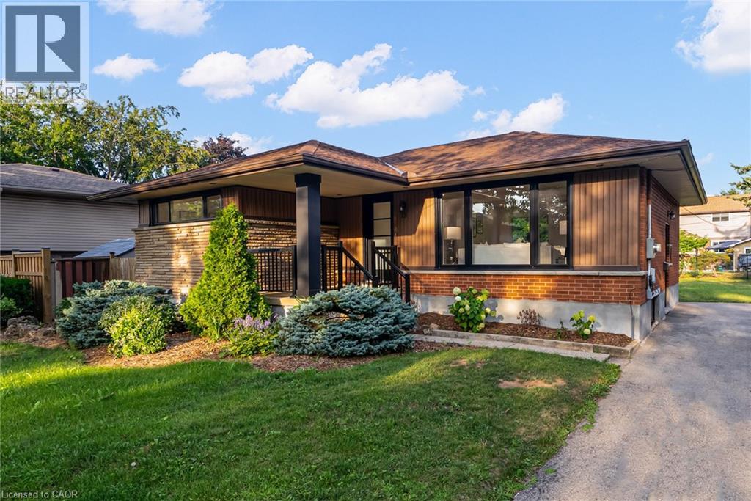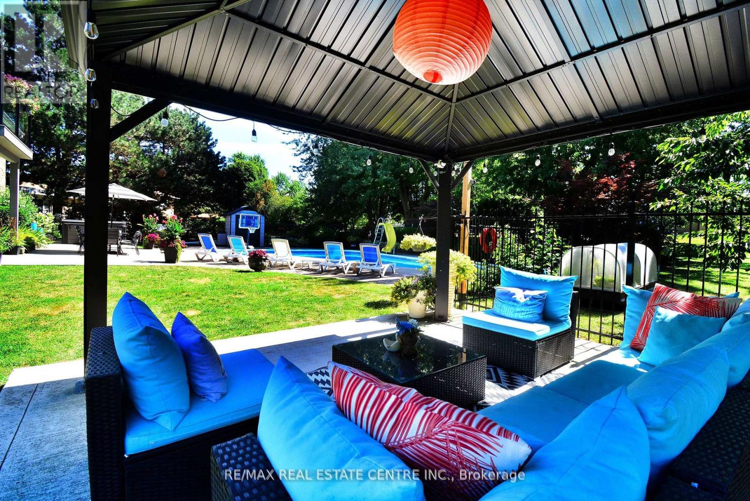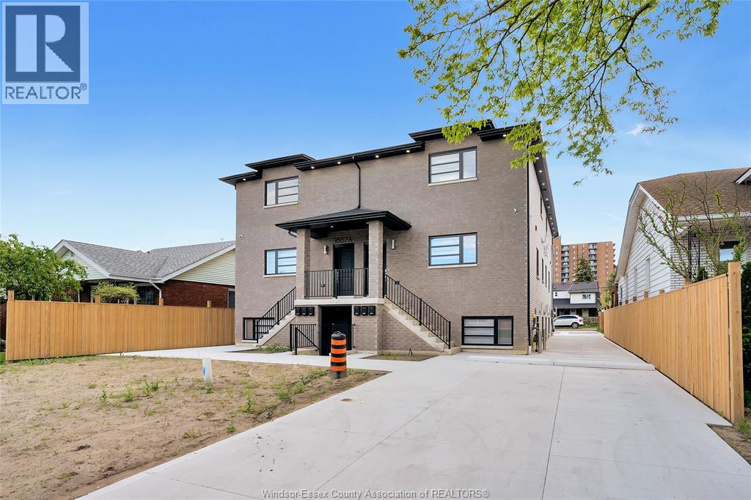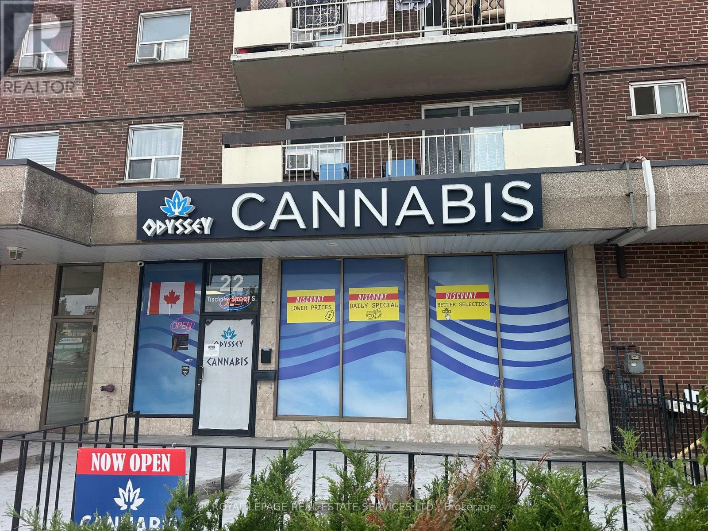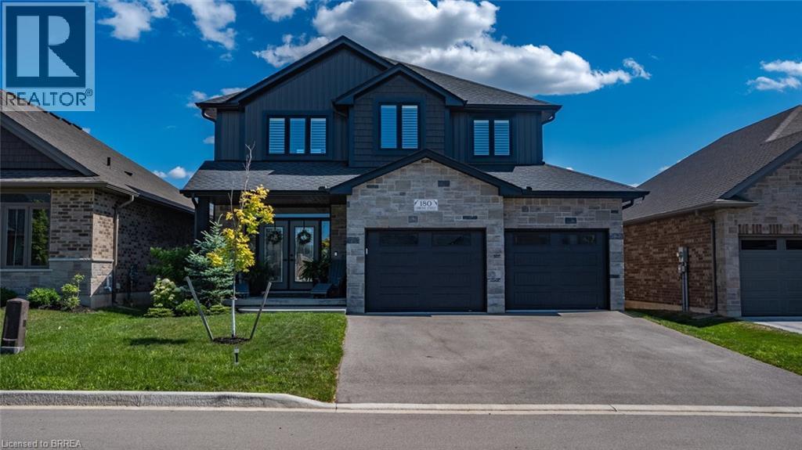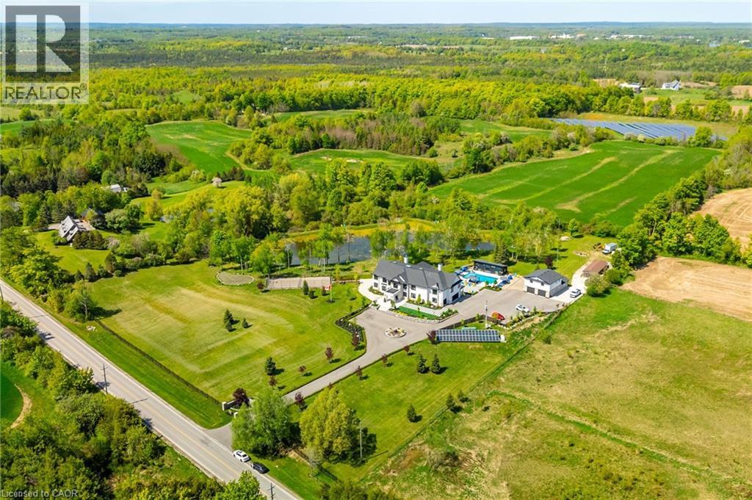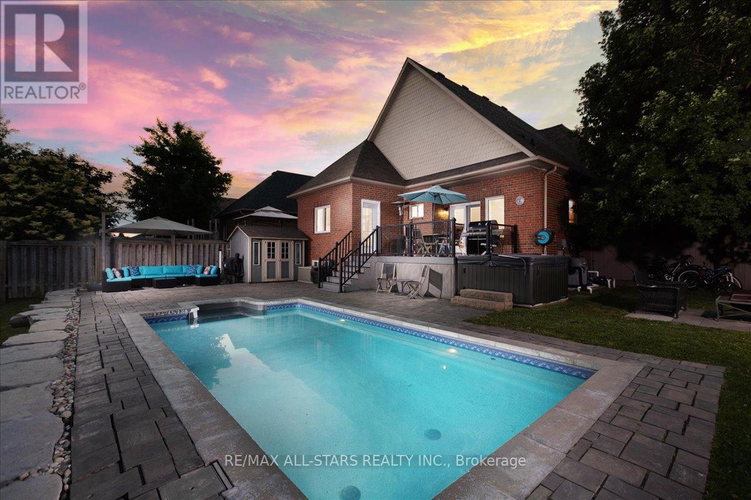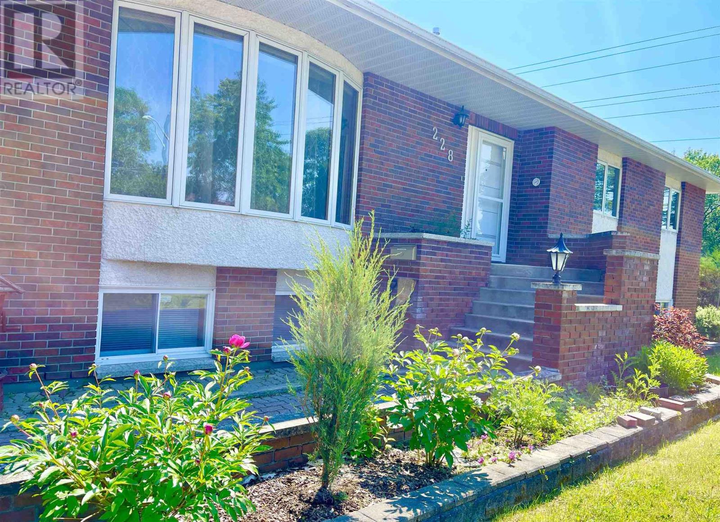1141 King Road
Burlington, Ontario
Single-tenant freestanding industrial building available for lease. Efficient West Burlington location provides close proximity to the QEW, Hwy 403, 407, Aldershot GO, and many amenities. Excellent shipping access features both front and rear loading including 4 truck-level + 4 drive-in shipping doors with ample room for 53' trailers. Clear height ranges from 12' to 18'8 throughout. 600 amps power. GE1 zoning. Approx. 1/2 acre of outside storage at rear. Occupancy April 1, 2025. (id:50886)
Colliers Macaulay Nicolls Inc.
1141 King Road Unit# 1
Burlington, Ontario
Unit within freestanding industrial building available for lease. Efficient West Burlington location provides close proximity to the QEW, Hwy 403, 407, Aldershot GO, and many amenities. Excellent shipping access features front loading including 2 truck-level + 2 drive-in shipping doors with ample room for 53' trailers. Clear height ranges from 16' to 10'8. GE1 zoning. Approx. 1/2 acres of outside storage at rear. Occupancy April 1, 2025 (id:50886)
Colliers Macaulay Nicolls Inc.
1141 King Road Unit# 2
Burlington, Ontario
Unit within freestanding industrial building available for lease. Efficient West Burlington location provides close proximity to the QEW, Highway 403, 407, Aldershot GO, and many amenities. Excellent shipping access features rear loading including 2 truck-level + 2 drive-in shipping doors with ample room for 53' trailers. Clear height in warehouse is 12 ft. GE1 zoning. Approx. 1/2 acre of outside storage at rear. Occupancy April 1, 2025. (id:50886)
Colliers Macaulay Nicolls Inc.
1020 Bala Falls Road
Muskoka Lakes, Ontario
Welcome to your Muskoka oasis at 1020 Bala Falls Rd, set in the charming town of Bala, right in the heart of Muskoka. This captivating property presents a rare opportunity to experience the serene beauty of nature while enjoying all the conveniences of in-town living. Offering breathtaking sunset views over the Moon River, this location is just steps away from The Kee to Bala, restaurants, entertainment, and Lake Muskoka, making it a dream destination for water enthusiasts, nature lovers, boutique shoppers, diners, and concert-goers alike. With commercial zoning, this property opens up endless possibilities for real estate investors or creative entrepreneurs, whether you're envisioning a private residence, bed & breakfast, Airbnb, or more. This historic century home features 6 bedrooms, 2 bathrooms, 2 bunkies, and a garage. The charm and character shine throughout this two-storey gem from the entertainer's kitchen to the grand open-concept living space, the inviting hallways, and a spacious covered porch, perfect for soaking in sunsets or enjoying your morning coffee. Don't miss the chance to own this enchanting retreat. 1020 Bala Falls Rd effortlessly combines relaxation, entertainment, and adventure in one of Canada's most stunning landscapes. Bala is one of Ontario's top domestic travel destinations, ranking among the five most-searched locations on Airbnb. (id:50886)
Psr
13 Skyland Drive
Hamilton, Ontario
Stunning fully renovated bungalow on a rare 60-ft lot in the sought-after Centremount neighbourhood, walking distance to the Mountain Brow. This 3 + 2 bed, 2 kitchen, 3 full bath home is loaded with premium upgrades: custom white oak kitchen with quartz waterfall island and gas stove, heated floors in all bathrooms, white oak staircase, wide plank hardwood on the main level, and premium vinyl plank in the basement. In- law suite with full kitchen, bathroom, second laundry, and separate entrance. Pot lights throughout, frameless glass showers, new windows and doors, new hot water tank (owned), all new appliances, quartz counters, new electrical, and electric fireplaces on both levels. Exterior upgrades include new posts, railings, and more. Lower level offers 2 beds, 2 full baths (including ensuite), walk-in closet for the primary bedroom, and a full kitchen. Walk to Bruce Park, Mountain Brow trails, and Concession Street shops and cafés. A rare blend of style, comfort, and quality — must be seen in person to truly appreciate. (id:50886)
RE/MAX Escarpment Realty Inc.
17 Crescent Hill Drive S
Brampton, Ontario
Luxurious Executive Estate Home For Sale 17 Crescent Hill Dr S., Brampton Located On One Of Brampton's Most Prestigious And Exclusive Streets! Welcome To 17 Crescent Hill Dr South, A Stunning Estate Nestled In One Of Brampton's Most Sought-After Neighborhoods. This Executive Home Sits On A Pristine 0.653 Acre Lot, Offering Privacy, Space, And Luxury Living At Its Finest. Property Features Heated In Ground Pool With Brand New Heater/Pump/Pool Cover, Private Outdoor Entertaining Area, 4 Spacious Bedrooms Including A Master Suite With Private Balcony, Grand Foyer Entrance With Elegant Staircase, Modern Kitchen With Sleek Finishes And Upgraded Appliances, Beautiful Feature Walls And Stylish Flooring Throughout. Family Room With Walk Out To Pool Area, Sunken Living Room With French Doors, Large Windows For Natural Light, Circular Driveway Fits 20 Cars Plus A 2 Car Garage, Professionally Finished Legal Basement Apartment With Separate Entrance, 2-3 Piece Bathrooms, Living Area, Storage, And 3 Additionally Bedrooms- Ideal For In Laws Or Rental Potential, Potential For Main Floor In Law Suite. This Is More Than A Home- Making Memories With Family, This Property Delivers It All. Fantastic Location, Walking Distance To Chinguacousy Park, Bramalea City Centre, Library, Grocery Store, And Minutes Form Bramalea Go Station And Hospital. (id:50886)
RE/MAX Real Estate Centre Inc.
1044 Howard Avenue Unit# A
Windsor, Ontario
Beautiful Newer Main level unit in a central location, features 2 bedrooms and 2 bathrooms , spacious bedrooms , Upgraded kitchen with stainless steel appliances and Granite counter top , A must view to appreciate , stackable washer and dryer in the unit for the convenience of the tenant. AAA Tenant Only, Must provide income verification and full credit report and references along with the rental application. (id:50886)
Grace Canada Realty Inc.
22 Tisdale Street S
Hamilton, Ontario
Great opportunity to own a very profitable and well established Cannabis Store in the core of Hamilton. Low Rent $1600/M + HST. Sales $1,000,000/2024. Gross Profit: approx. 28% in average, N.O.I: $100k-120K, Beautifully designed and maintained. Lease 1/2+5 years (negotiable), Utilities: Tenant pays Hydro Only. (id:50886)
Royal LePage Real Estate Services Ltd.
180 Gibbons Street
Waterford, Ontario
Step inside this beautiful and miraculously kept home offering the perfect blend of style, comfort, and function. The open-concept layout flows seamlessly, featuring a kitchen to impress with quartz countertops, a large island, and plenty of space for cooking and entertaining. A welcoming dining area overlooks the bright, spacious living room highlighted by a stunning stone fireplace—the ideal setting for family gatherings or cozy nights in. A large mudroom keeps everything organized and 2pc bathroom. While upstairs you’ll find 4 sizeable bedrooms, each filled with natural light, 4pc Bathroom. A laundry room complete with cabinets for storage. The primary suite is a true retreat, complete with a walk-in closet and a 4-piece ensuite. The finished basement offers incredible versatility, featuring a kitchenette that’s perfect for movie nights or entertaining guests and a 2ps bathroom. Outside, enjoy a backyard built for relaxation and fun—with a covered deck, hot tub, and above-ground pool. A 2-car garage completes this must-see property. Don’t miss the opportunity to make this stunning home yours! (id:50886)
Real Broker Ontario Ltd.
13311 Sixth Line Nassagaweya
Milton, Ontario
A rare opportunity to own a truly exceptional family retreat on 5.76 acres of private, tree-lined paradise. Thoughtfully designed and custom built by its owners, this one-of-a-kind estate blends luxury and warmth in equal measure. A place where timeless design meets everyday comfort. From the moment you step inside, the soaring 22-ft foyer and striking floating staircase set the tone for what’s to come. Expansive windows flood the home with natural light, seamlessly connecting the indoors with the beauty of the surrounding landscape. Every space here was created with family and connection in mind. The heart of the home is an extraordinary chef’s kitchen, anchored by dual islands with seating for 14, top-of-the-line appliances, and effortless flow into the sunroom and outdoor kitchen. It’s a space designed for gatherings, where Sunday dinners stretch late into the evening and celebrations spill out under the stars. For everyday indulgence, this estate offers an incredible private spa with a 10-person jacuzzi, steam room, and sauna, plus a home theatre, gym, games area, and full bar. A private elevator adds ease, while a three-bedroom guest suite above the garage provides flexibility for extended family, in-laws, or a live-in nanny. Outdoors, the possibilities are endless. Lounge by the heated saltwater pool, host evenings around one of two fire pits, or enjoy a friendly game on the tennis and basketball courts. Wander along walking paths that circle a peaceful private pond or simply relax in one of the many quiet corners designed for reflection and connection with nature. This estate is as smart and sustainable as it is beautiful, with solar and geothermal systems, full smart-home integration, and two septic systems. This property is designed to stand the test of time and a place to build a legacy. Where laughter echoes through the halls, traditions take root, and generations come together. A lifestyle of luxury, privacy, and possibility awaits. (id:50886)
Keller Williams Edge Realty
98 Bayview Avenue
Georgina, Ontario
Discover unparalleled comfort and timeless style at 98 Bayview Ave, Keswick, a beautifully maintained residence that perfectly combines modern amenities with classic charm. This spacious 3-bedroom, 3-bathroom home is thoughtfully designed to accommodate a variety of living arrangements, including in-law capability, making it ideal for extended families or guest seeking privacy and comfort. Step inside to find gleaning hardwood floors throughout the main level, complemented by elegant quartz countertops in the kitchen that provide both durability and a sleek, contemporary look. The living spaces are enhanced by two cozy electric fireplaces, creating warm and inviting atmospheres perfect for relaxing evenings or entertaining guests. The finished basement offers additional versatile living space, whether you envision a home theater, gym, or playroom. Outside, enjoy the serene setting of a saltwater pool, perfect for cooling off during warm summer days alongside a low-maintenance composite back deck that's ideal for outdoor dining, and gatherings. Recent upgrades in 2023 include brand-new main floor windows that flood the home with natural light while improving energy efficiency, as well as a modern air conditioning system to keep you comfortable year-round, The property also features a spacious 2-car garage, providing ample storage and convenience. Located in a highly sought-after neighbourhood, this home is just minutes away from top-rated schools, shopping centers, and beautiful parks, offering the perfect blend of luxury, functionality, and accessibility. experience the best of Keswick living at 98 Bayview Avenue-your dream home awaits. (id:50886)
RE/MAX All-Stars Realty Inc.
228 Taylor St
Dryden, Ontario
A Truly One-of-a-Kind Executive Bungalow This is an extraordinary residence that blends modern design, executive function, and unmatched quality. Renovated extensively between 2023–24, this 5-bedroom, 3-bathroom home offers over 3,000 sq ft of thoughtfully upgraded living space across two levels. The main floor features stunning hardwood floors throughout the living, dining, and bedrooms, with an open-concept design centered around a chef’s dream kitchen. Outfitted with premium Miele appliances -including both induction and gas ranges, a warming drawer, industrial range hoods, a 6’5” Liebherr professional fridge, and dual sinks with Grohe Zedra faucets—this kitchen is built for serious culinary performance. Modern cabinetry, new countertops, and lighting complete the space. The newly renovated main bath offers a sleek vanity, dual flush toilet, sleek tap ware and in-suite Miele T1/W1 washer and dryer. The spacious primary ensuite features a deep tub and modern fixtures. All rooms have hardwired internet, with solid core doors, EMF shielding paint, and grounded electrical for added protection. Security and durability are top-notch, with Paragon Security and Fire Alarm, steel entry and garden doors with Secureme K2 triple locks, and two potential private entrances—ideal for multi-generational living or rental. The fully finished lower level includes a full second kitchen with GE appliances, gas fireplace, living and dining areas, 2 bedrooms, and a modern 3-piece bath. Highlights include Bosch hot water on demand, central vac, dedicated electrical panel and lockable server room, and a 200 amp service. A large utility room includes a Miele Touchtronic laundry pair, Maxwater reverse osmosis whole-house filtration system and tank, and Grunfos water pressure booster pump. The oversized 25’x30’ garage features solid wood doors with Gerda G1000 high-security locks and a gravel pad out the backdoor for smaller vehicles An exceptional home unlike any other—re (id:50886)
Century 21 Northern Choice Realty Ltd.


