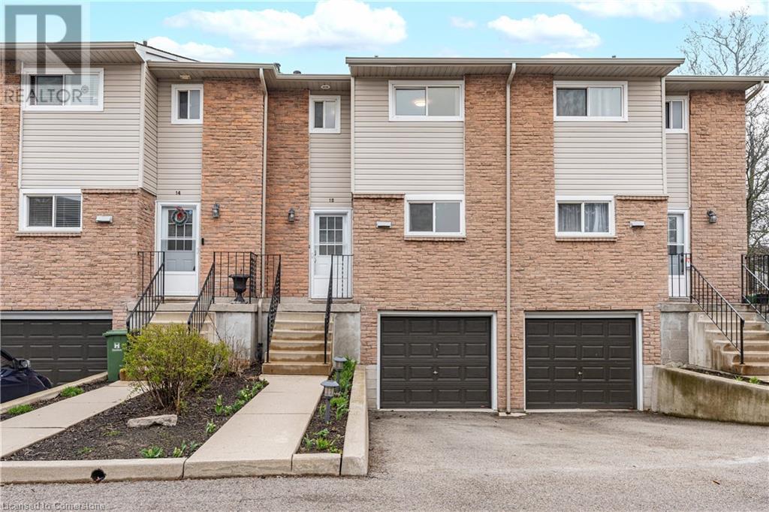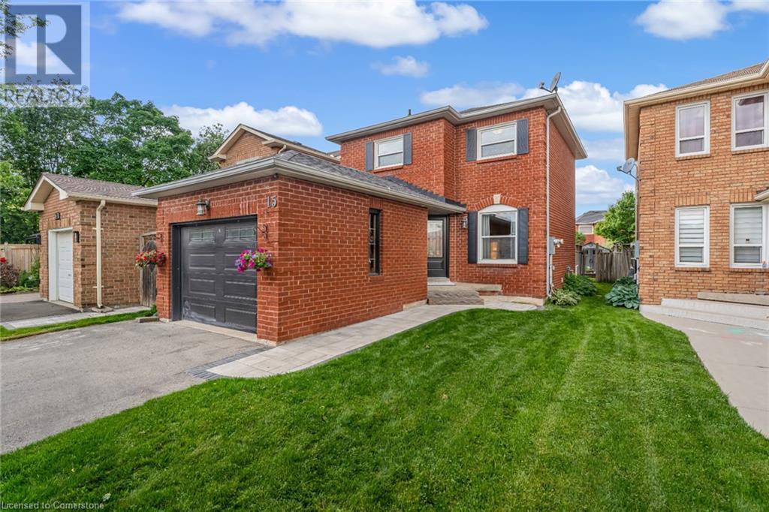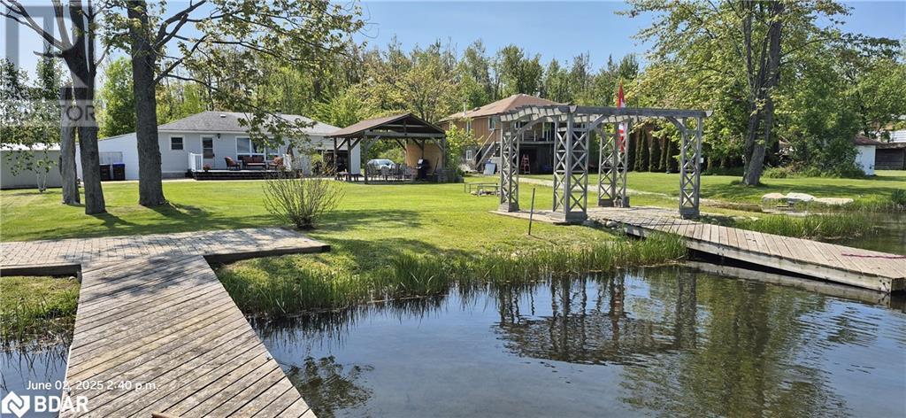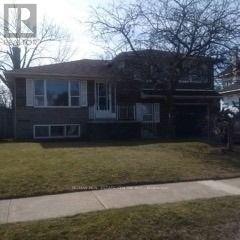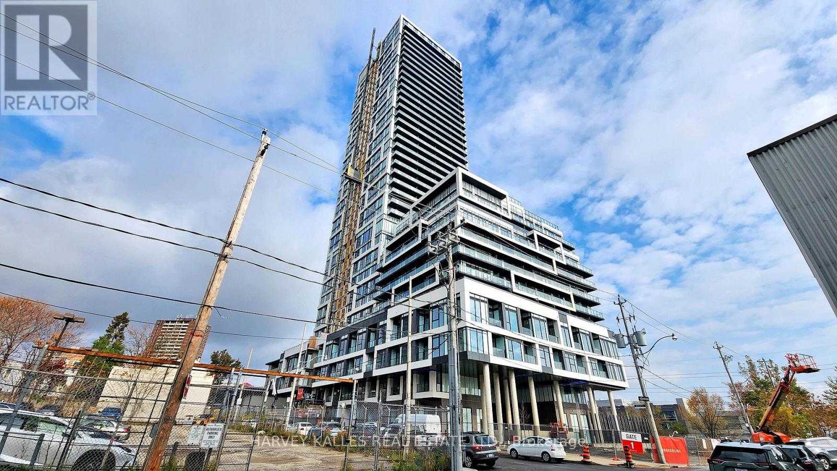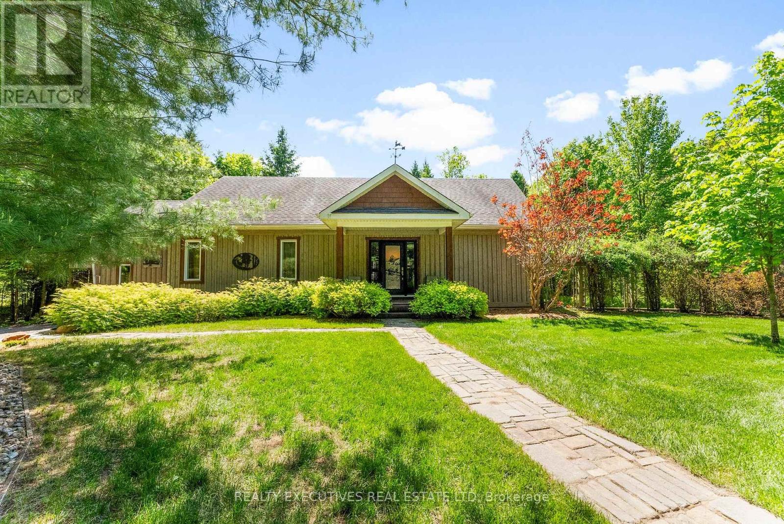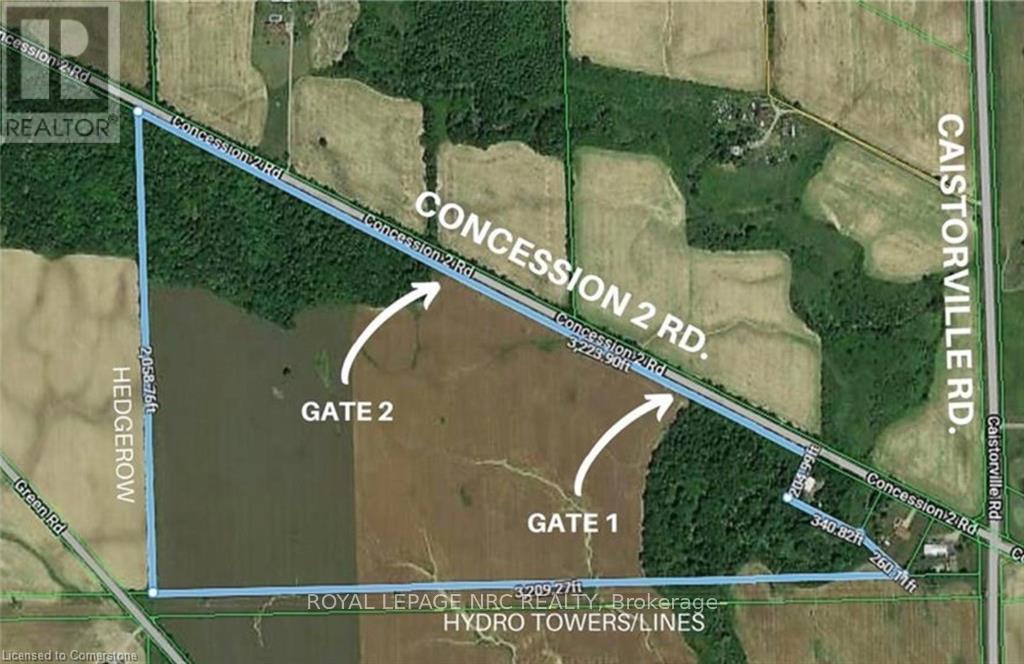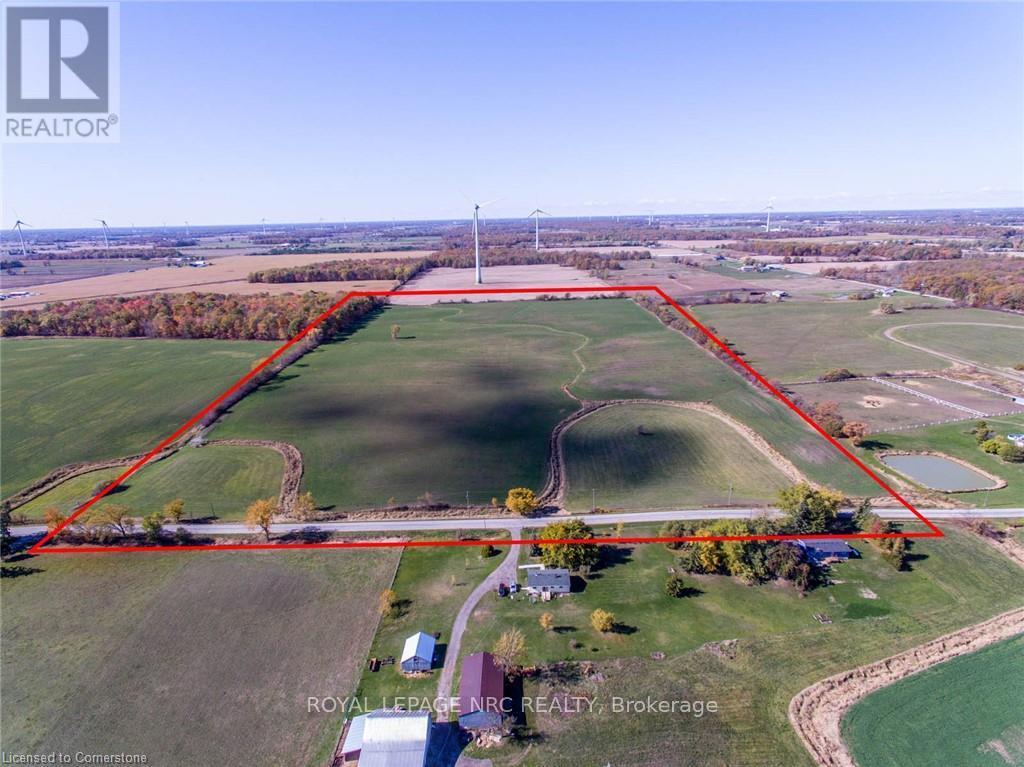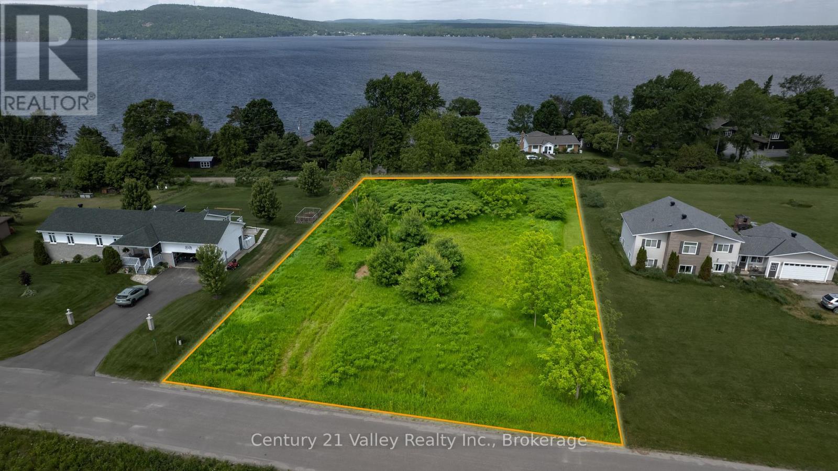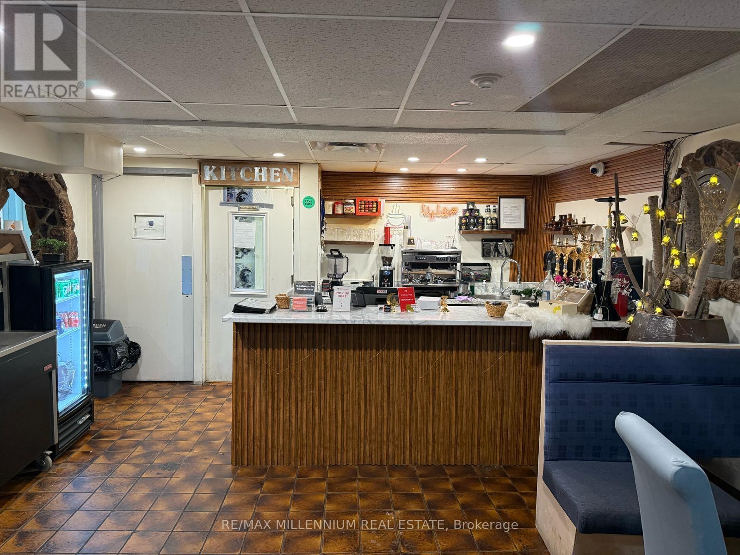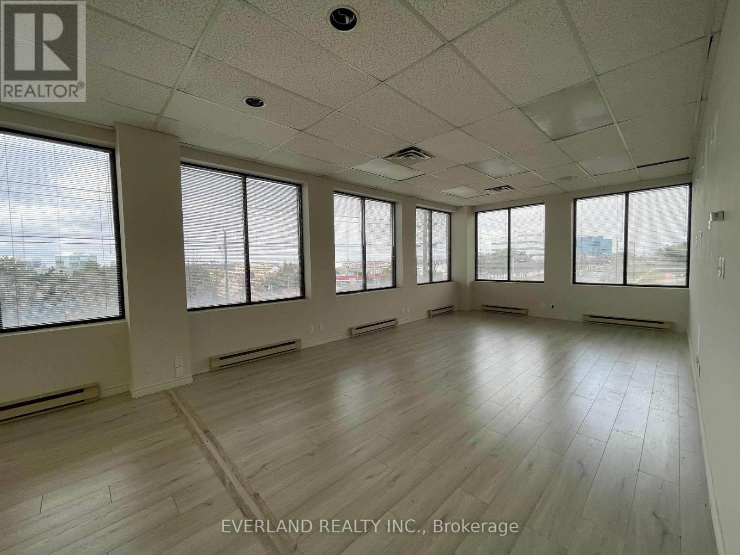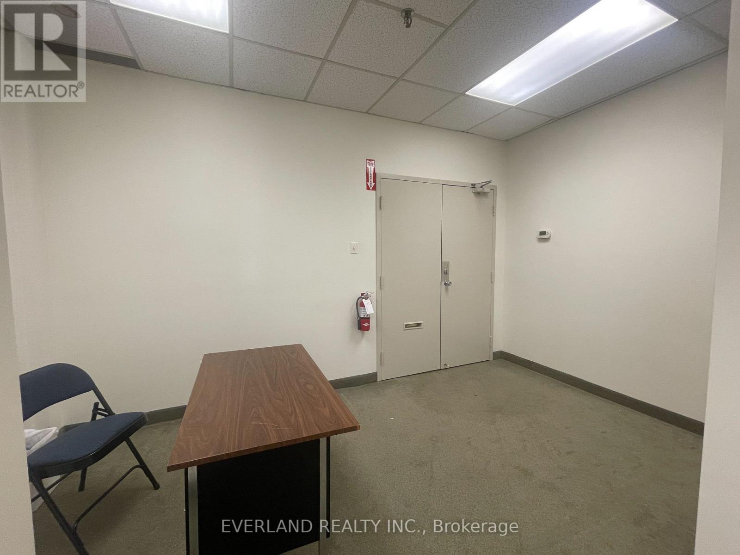1355 Upper Gage Avenue Unit# 15
Hamilton, Ontario
Fully reno'd central mountain town with so much space to house growing families or work from home situations. Completed in wide plank flooring w/updates to the kitchen & both full baths this property is turn key in a big way! Access the home through the basement level garage or recently updated front porch. The main living level is uniquely open concept w/a drive thru window from the kitchen & access from the dining to the living space. Super efficient, the kitchen features newer stainless appliances & upgraded cabinetry loaded w/drawers & bonus storage, finished in neutral counter & backsplash. Enjoy the bright East facing living room w/sliding patio doors to a fully decked rear yard complete w/a hard top gazebo, perfect for backyard dining. Upstairs find 3 generous bedrooms finished in laminate flooring & a fully reno'd bathroom w/glass enclosed soaker tub. The upper level also features 2 storage closets including a walk in in the bathroom, & double door closet in the primary. Where this property get’s unique is in the lower level, fully finished w/new laundry equipment, this home has a bedroom & office located alongside a 3 piece bath w/stand up shower. A quality investment, the garage space has been shortened to accommodate more basement level living space, still accommodating an oversize storage space/workshop. This condo corp is well located on the Hamilton Mountain & features reasonable fees which include water, exterior maintenance & common elements! (id:50886)
RE/MAX Escarpment Realty Inc.
15 Smith Drive
Halton Hills, Ontario
Welcome to this beautifully maintained 2-storey gem, perfectly located just minutes from shopping, top schools, and main commuter routes. Featuring 3 spacious bedrooms and 2.5 bathrooms, this home offers the perfect blend of comfort and convenience for growing families or first-time buyers. The bright kitchen leads to an oversized dinning room ideal for entertaining or keeping conversations flowing into the formal living area. Enjoy relaxing in the cozy family room with sliding glass doors that open directly onto a private back deck, perfect for summer BBQs and weekend gatherings. The fully fenced backyard offers both security and space for kids or pets to play. Don't miss your chance to live in a well-loved home in one of Georgetown’s most desirable communities! (id:50886)
Keller Williams Edge Realty
4137 Bayview Avenue
Ramara Township, Ontario
Waterfront Retreat on Lake Simcoe ! Perfect for Downsizers or Weekend Escapes! Step into easy lakeside living with this charming and cozy 2-bedroom bungalow-cottage, complete with a 3-piece bath and a bonus room ideal for storage, or an extra guest space. Whether you're downsizing or searching for a stress-free getaway, this property offers the perfect blend of comfort and simplicity. Direct access to the Trent Severn Waterway and just around the corner from beautiful McRae Park Beach, this is your gateway to a laid-back, nature-filled lifestyle swimming, boating, fishing, or just soaking up the view. A fully-equipped, 22-ft Bentley Pontoon Boat is included, perfect for sunset cruises or leisurely afternoons on the water. Inside, the open-concept living area features a cozy woodstove (with electric baseboard backup), a well-appointed kitchen, and a picture window framing serene waterfront views. Outside, unwind in your permanent gazebo, sip evening drinks under the pergola, or gather around the firepit under the stars. The rare drive-thru garage adds function and funstocked with extras like a mountain bike, riding lawnmower, and a full tool suite. Whether you're looking to simplify, slow down, or enjoy weekends away, this turnkey waterfront gem has it all. Dont miss this chance to live the lakeside life. Click the film icons to view the slideshow and 360 room tours! (id:50886)
Coldwell Banker The Real Estate Centre Brokerage
462 Scarsdale Crescent
Oakville, Ontario
Unlock the potentioal on this rare wide lot...Welcome to 462 Scarsdale Cres., nestled in one of Oakvilles most desirable and established neighborhoods. This 3-level side-split sits on a generous wide 73 x 110 ft lot on a quiet, tree-lined street is an excellent opportunity for builders, developers, or buyers looking to invest in this prestigious pocket.The home offers approximately 1,600 sq. ft. of living space with 3 bedrooms, 1.5 bathrooms, and an attached single garage plus additional parking on the front driveway. The layout is functional and the property is currently tenanted, providing income while planning future development or renovation.This is a livable home perfect for those with vision. Great Schools, Parks, Trails, Lake Ontario, Hwys 403 And Qew (id:50886)
RE/MAX Real Estate Centre Inc.
201 - 5 Defries Street
Toronto, Ontario
Welcome to your dream home! This spacious 998 Sq Ft 3-bedroom, 2-bathroom brand new condo offers the perfect blend of modern living and natural beauty. Enjoy breathtaking, unobstructed views of the picturesque Don Valley River and Trail from your spacious private double balconies! The open concept living and dining areas are generously sized, perfect for entertaining. Each of the three comfortable bedrooms features ample closet space including a rare walk-in. (id:50886)
Harvey Kalles Real Estate Ltd.
10650 Irish Headline Road
South Dundas, Ontario
Luxury Country Retreat on 25.24 Acres! Nestled within 25+ acres of breathtaking countryside, and adjacent to 82 acres of South Nation River Conservation Authority property, this stunning bungalow with catheral ceilings offers the perfect blend of modern comfort and serene rural living. Designed for effortless luxury, the low-maintenance, three-bedroom home features a thoughtfully designed layout with the primary suite conveniently located on the main floor. Step inside to an open-concept living space that exudes warmth and sophistication. A striking propane fireplace, rich wood flooring, and expansive windows create an inviting ambiance, while the extraordinary kitchen complete with a massive island flows seamlessly into the open dining area and adjacent sunroom. Practicality meets elegance with a well-appointed mudroom and laundry area, providing direct access from the carport/garage. The spacious main-floor primary bedroom with easy access to the full bathroom for ultimate convenience. A wide staircase leads to the beautifully finished lower level, where a vast family room with a built-in bar awaits perfect for entertaining. Two additional bedrooms, a full bathroom, and a utility room complete this level with radiant in-floor heating, offering ample space for guests or family. As an added bonus, the property includes a Generac and an insulated and heated shop/workshop, ideal for hobbyists or professionals alike. Shop could be converted to a barn easily. Discover the beauty of country living without compromise! Schedule your private viewing today! (id:50886)
Realty Executives Real Estate Ltd
960 Regional 2 Road
West Lincoln, Ontario
Gorgeous 86 acre property. Build your dream home, property has been approved for residential homes and outbuildings. Enjoy the country lifestyle or develop this land as an income stream. Build a modest home and rent the rest of the property to a farmer. With 67 acres of workable land (currently cash crops) and over 15 acres of treed/bush area, the options are there for you! Next door to the Caistorville Golf Club, 20 minutes to Hamilton Airport and 30 minutes to HWY 403. Updated stone driveways with metal gates in 2 locations. Easy access to this West Lincoln property, a must see! (id:50886)
Royal LePage NRC Realty
1639 Rosedene Road
West Lincoln, Ontario
50 acres of beautiful rolling land primed for farming, build your dream estate home or an equestrian paradise or maybe hold onto this land as a future investment property. Farmer willing to stay and farm/maintain the land until you're ready to start your own project. This gorgeous property with rolling hills has fifteen mile creek winding through the front portion, and is just a dream come true. Mother nature has created a stunning setting for your to use as your canvas. The property is zoned for agricultural and residential. A true master piece in a great location, come take a look today! (id:50886)
Royal LePage NRC Realty
50 Spindle Drift Road
Greater Madawaska, Ontario
Don't miss this rare opportunity to secure one of the last remaining building lots on the highly sought-after Highlands Golf Course with a view of Calabogie Lake. Tucked away on a quiet cul-de-sac surrounded by executive-style homes, this premium lot offers the perfect setting for your dream home or four-season retreat. The property features a level, easy-to-build terrain ideal for a custom design and sits on the peaceful, no-through-traffic street of Spindle Drift, ensuring privacy and tranquility. Backing directly onto the renowned K&P Trail, this lot is a gateway to adventure. Step out your back door and onto a scenic multi-use trail system that offers direct access to snowmobiling, ATV'ing, hiking, and cycling. With an extensive network of lakes, rivers, and forests nearby, outdoor enthusiasts will appreciate the ability to explore the natural beauty of the Ottawa Valley without ever having to load up a trailer or drive anywhere. In the winter, hop on your sled and hit the trail; in the summer, enjoy off-road excursions or relaxing hikes with incredible views. Golfers will love the convenience of being right on the Highlands Golf Course, while everyone can enjoy the distant views of Calabogie Lake and the picturesque backdrop of the Calabogie Peaks mountains. Just minutes away, you'll find the Calabogie Peaks Ski Resort, public lake access points, beaches, and the exciting Calabogie Motorsports Park. Calabogie is also home to great dining, a brewery, cafés, the LCBO, a grocery store, and more. All the essentials of a growing, year-round resort community. Whether you're looking to build your forever home or a vacation property in an established yet adventure-ready neighborhood, this lot offers a rare blend of lifestyle, location, and value. Come see why Calabogie is one of Eastern Ontario's most exciting places to live, work, and play. Book your visit today and take the first step toward living the life you have imagined. 24 hours irrevocable on all offers. (id:50886)
Century 21 Eady Realty Inc.
2 - 15 Scott Street
Kitchener, Ontario
Turn-Key Restaurant Opportunity In Downtown Kitchener. Restaurant and shisha lounge with seating for 50. Positioned In A High Traffic Area Rich With Businesses And Nightlife. No Franchise ties, owner has complete freedom over operations (id:50886)
RE/MAX Millennium Real Estate
309 - 3601 Victoria Park Avenue
Toronto, Ontario
Bright Office Space In A Newly Renovated Office Building Suitable For A Variety Of Professionals. Conveniently Located In A Highly Desirable Business Node, At The Prominent Corner Of Victoria Park Avenue And Mcnicoll Avenue. Spectacular Views From The Office. The Location Offers Great Access To Highway 404 And Major Transit Lines. Ample Parking Spaces Available To Tenants And Visitors, Free Of Charge. Abundance Of Onsite And Surrounding Areas. The following uses could be considered:Professional & Administrative Services Law firms, accounting firms, consulting firms, real estate brokerages, mortgage brokerages, insurance agencies, investment firms, marketing and advertising agencies, architecture firms, engineering firms, tech companies, software development firms, call centers.Health & Wellness Services Medical clinics, dental clinics, physiotherapy offices, chiropractic offices, massage therapy clinics, psychologists and therapists, acupuncture and traditional Chinese medicine practitioners, naturopathic medicine clinics, dietitians, hearing clinics, optometry clinics, sleep disorder clinics.Fitness & Wellness Studios Yoga studios, Pilates studios, personal training centers, dance studios, meditation centers, mindfulness centers, martial arts schools.Education & Training Centers Tutoring centers, language schools, professional development training, certification training, music schools, driving schools. (id:50886)
Everland Realty Inc.
204 - 3447 Kennedy Road
Toronto, Ontario
Discover the perfect space to grow your practice or healthcare business in this state-of-the-art medical building, strategically located in a high-traffic area with excellent visibility and accessibility. This versatile property is designed to meet the needs of a wide range of medical and wellness services, offering a turnkey solution for physicians, specialists, therapists, and other healthcare providers. Ideal ForPrimary care physiciansSpecialists (e.g., dermatologists, cardiologists, orthopedists)Dental and oral health practicesPhysical therapy and rehabilitation centers Mental health and counseling servicesDiagnostic imaging and laboratory servicesChiropractors, acupuncturists, and alternative medicine providersMedical spas and wellness centers Convenient Office Space Located On Kennedy Rd South Of Steeles. 2nd Floor Office, 2 Rooms with Sinks & Plumbing in place. With Restaurant & Pharmacy In The Lobby. Elevator In Building. Suitable For Medical Use, Dentistry, Office, Educational & Training Facility Uses. (id:50886)
Everland Realty Inc.

