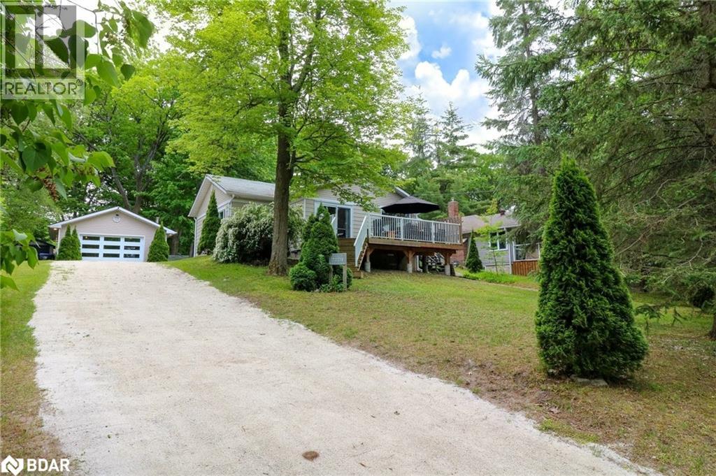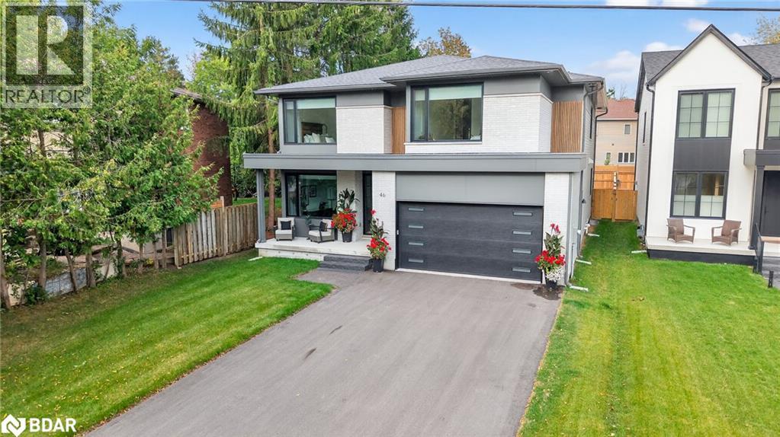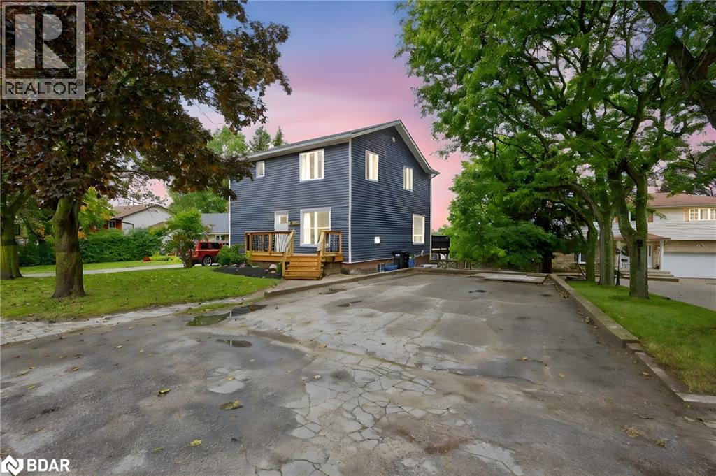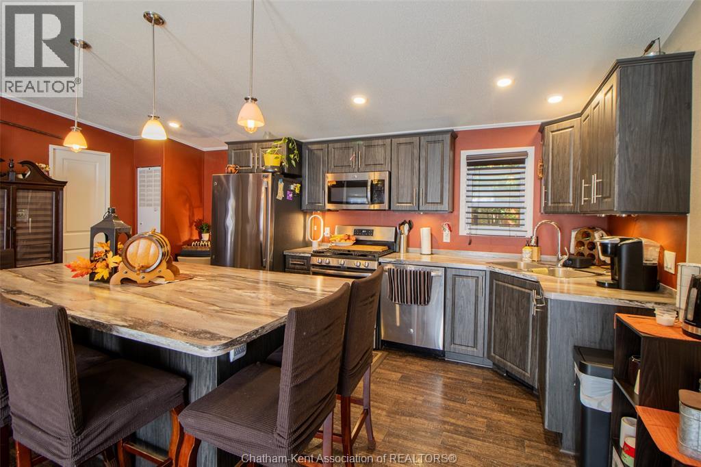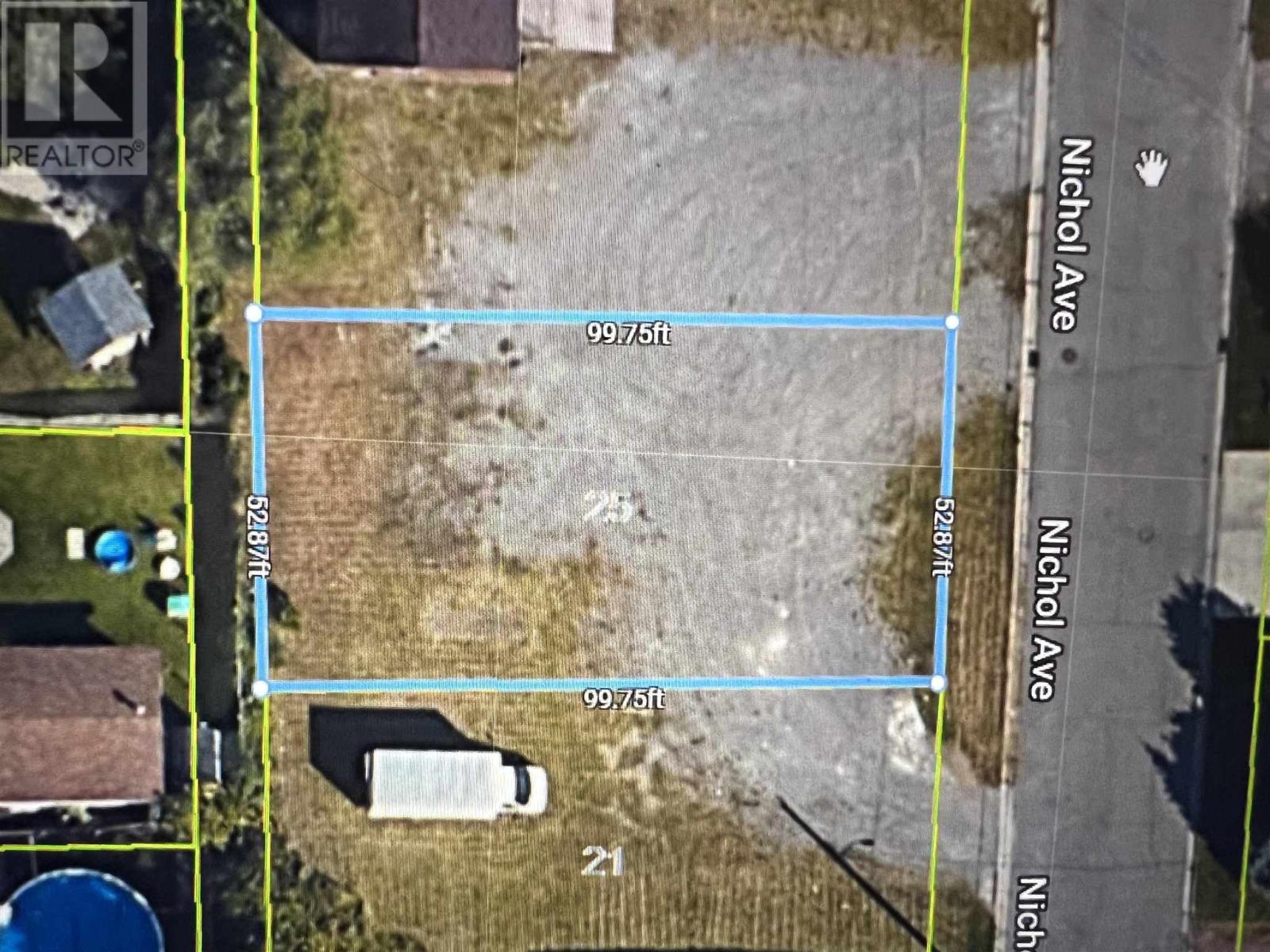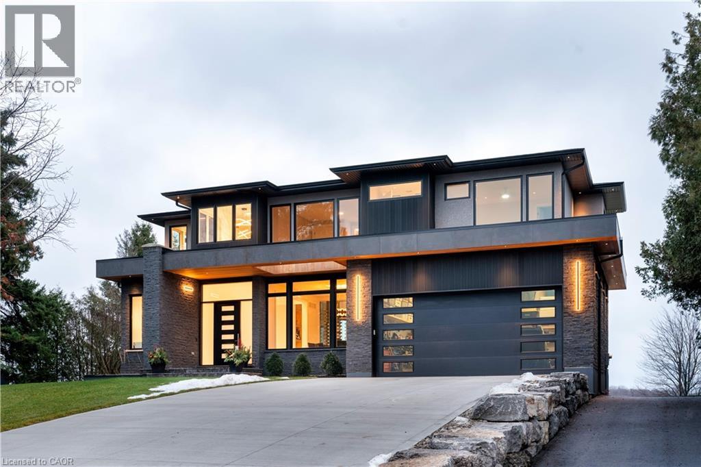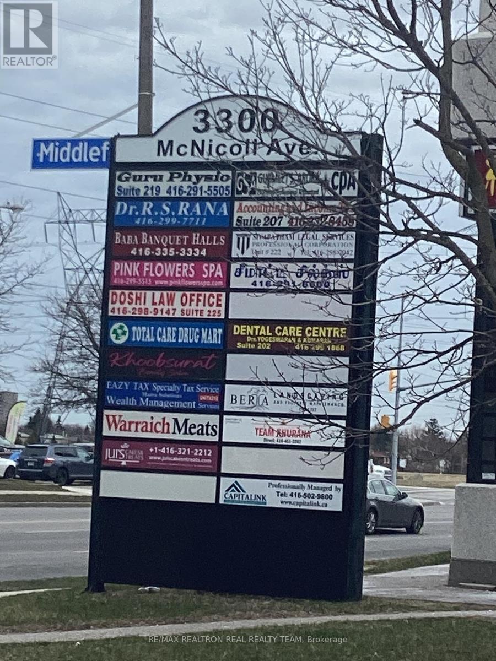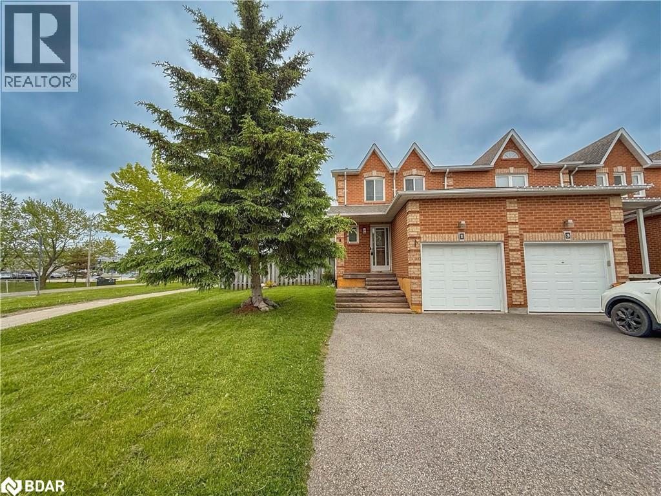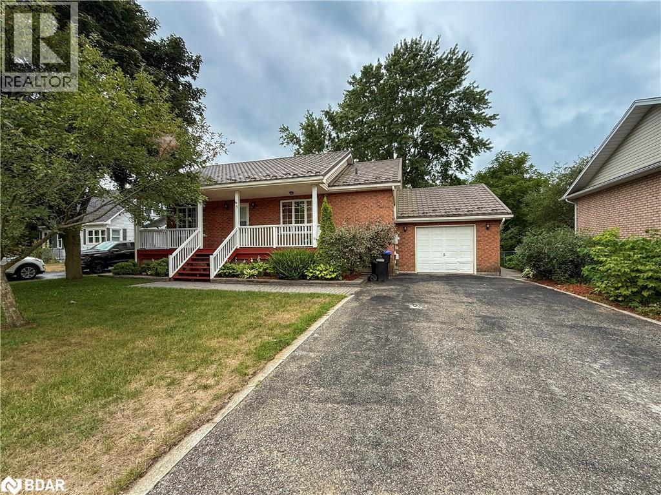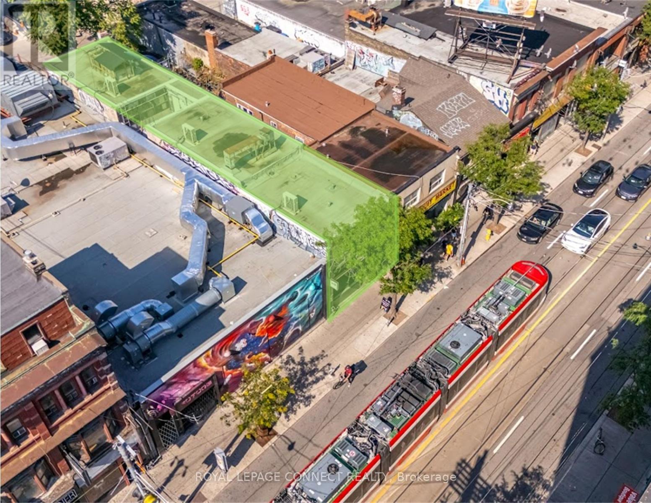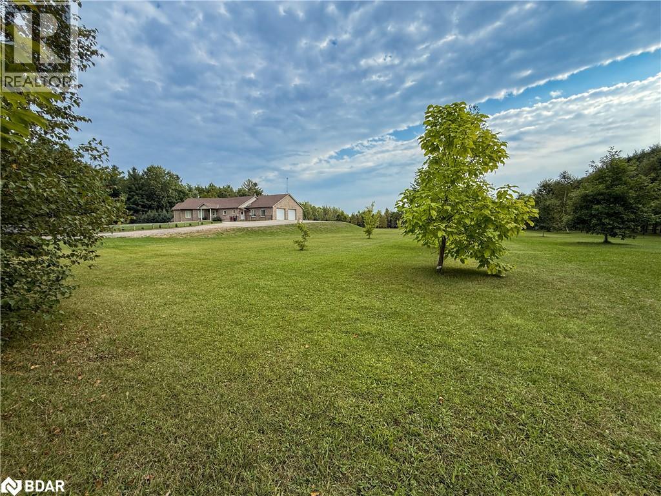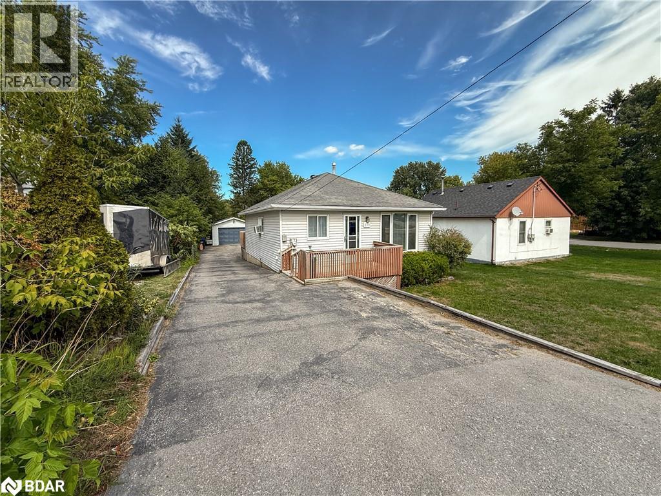2229 Tiny Beaches Road S
Tiny, Ontario
Charming Seasonal Rental (November/January-April) in Tiny. Escape to this delightful 4-bedroom, 2-bathroom seasonal rental, perfectly situated just steps away from beach access. Nestled on a spacious private lot, this home offers both tranquility and convenience for your winter getaway. As you enter, you’ll be greeted by a cozy interior featuring a welcoming gas fireplace, ideal for cold evenings. The open living space is perfect for family gatherings, while the well-appointed kitchen makes meal preparation a breeze. Each of the four bedrooms provides a comfortable retreat, ensuring everyone has their own space to unwind. Outside, enjoy the expansive yard—perfect for outdoor activities, barbecues, or simply enjoying nature. The detached garage offers ample space for your vehicles. With the beach just across the street, you’ll have endless opportunities for quiet waterfront walks, jogging and enjoying beautiful sunsets. Experience the best of Tiny, Ontario, in this charming home that blends comfort with a prime location. Under 10 mins away from shopping and dining, 30 mins away from the hills at Mount St. Loius and Horseshoe Valley, and many trails. Book your stay today and create unforgettable memories! (id:50886)
46 Tyndale Road
Barrie, Ontario
Experience Unrivaled Luxury in Tollendal's Premier Enclave Step into the lap of luxury with this stunning, custom-built home in the coveted Tollendal area. Every detail exudes sophistication and refinement, making this property the ultimate lifestyle upgrade. With approximately 4000 square feet of opulent living space, this magnificent residence boasts five lavish bedrooms and five pristine bathrooms. Natural light pours in through expansive windows, accentuating the rich hardwood floors and exquisite fixtures throughout. Enjoy cutting-edge living with features like elevators spanning from the basement to the second floor and soothing in-floor heating in tiled areas. The gourmet kitchen is a culinary haven, equipped with quartz countertops, a spacious island, hidden pantry, high-end appliances, and ambient under-cabinet lighting. Soft-close drawers, a coffee bar, and wine fridge make it perfect for discerning chefs. The open-concept living area features a striking wood-trimmed accent wall with a gas fireplace and elegant white oak stairs. The main floor office is ideal for professionals or entrepreneurs, offering seamless access from the front entrance. The master bedroom is a serene retreat, complete with an oversized master shower featuring dual shower heads and a freestanding tub. Each additional bedroom boasts a walk-in closet and en-suite bathroom for ultimate convenience. The finished basement provides ample space for a fifth bedroom, exercise room, or expansive recreation area. The exterior's blend of Malbec siding, brick masonry, and wood accents creates a breathtaking facade, complemented by exterior pot-lights and tastefully designed window finishes. Positioned in a top-rated school zone, this property offers the perfect blend of luxury and convenience. Enjoy scenic walking trails, Lake Simcoe access via the nearby marina, and the picturesque Tyndale Beach, right across the street. Your dream home awaits! (id:50886)
18 Murray Street
Barrie, Ontario
Endless Potential in Allandale Heights! Welcome to this spacious, open-concept home nestled on a quiet, highly sought-after court in Barrie's desirable Allandale Heights subdivision. Perfectly priced to reflect its current state, this property is an incredible opportunity for buyers ready to add their personal finishing touches and make it their own. Step inside and you will find a bright, open main floor with a rough-in for a cozy fireplace, ideal for creating a warm, inviting living space. Upstairs features three generous bedrooms and two full four-piece bathrooms, providing comfort and convenience for the whole family. The partially finished basement boasts a walkout and offers exciting potential to create a spacious in-law suite or additional living area perfect for multi-generational families or savvy investors. Set in a quiet court location surrounded by mature trees and friendly neighbours, this home combines privacy, space, and convenience, all within minutes of schools, parks, shopping, and commuter routes. Don't miss this rare opportunity to create your dream home in one of Barrie's most loved neighbourhoods! (id:50886)
5928 Bluewater Line Unit# 4
Wallaceburg, Ontario
This beautifully maintained 2018 mobile home offers modern comfort and a peaceful lifestyle just steps from the water. Featuring three spacious bedrooms, with two own cheater ensuites, the home boasts an open-concept design with vaulted ceilings and a cozy gas fireplace that create a warm, inviting atmosphere. Everything is new from 2018 and has been carefully cared for, making it completely move-in ready. From the back porch, enjoy serene views of the water, or take advantage of the nearby boat launch for easy access to boating and fishing. Perfect as a full-time residence or a weekend retreat, this home combines convenience, comfort, and an ideal location. Realtors please contact listing agent directly for land lease fees. (id:50886)
Realty House Inc. Brokerage
25 Nichol Ave
Sault Ste. Marie, Ontario
Excellent opportunity to build on a well established street. Possibly for duplex of semi attached homes. Close to all conveniences. Lot also available next door for more potential. (id:50886)
Century 21 Choice Realty Inc.
2284 Sideroad 1
Burlington, Ontario
Incredible one year old modern home, 4650 sq ft of above grade living space, with 1700 sq ft finished walk up basement. Enjoy the beautiful views of Escarpment and Lake Ontario, backing on to the Bruce trail and farm land. Five bedrooms all with ensuits, a Nanny suite with separate entrance. Three extra powder rooms (total 8 bathrooms) for convenience. Take in beautiful sunrises from the east and watch breathtaking sunsets in the west from this one acre lot. This home has been designed with ease of living, allowing 22 parking spots on this one acre lot. The backyard has plenty of space to design your own oasis. Convenient country living on Burlington's prestigious #1 sideroad, only minutes away from all amenities. LUXURY CERTIFIED. (id:50886)
RE/MAX Escarpment Realty Inc.
209 - 3300 Mcnicoll Avenue
Toronto, Ontario
Great location, Bright big unit, great exposure, Very well Established Busy Plaza and Professional Office building, Good For All Types Of Professional Offices, Medical Use, Plaza With Supermarket, Food Place, Suitable For many Types Of Businesses, Prime Location At Finch/Midland, Ample Parking Spaces Available, TTC access, Near currently used as physio clinic (id:50886)
RE/MAX Realtron Real Realty Team
1 Potter Crescent
Tottenham, Ontario
Move-In Ready Townhouse on a Corner Lot with No Rear Neighbours! Step into your dream starter home! This charming end-unit townhouse is perfect for first-time buyers, offering a bright, open-concept main floor with a spacious foyer, powder room, & direct garage access. The modern eat-in kitchen comes fully equipped with all the appliances you need, while the sun-filled great room is perfect for movie nights or hosting friends. Upstairs, you'll find three generously sized bedrooms & an updated 4-piece bathroom, ideal for growing families or guests. Downstairs, the fully finished basement is an entertainers paradise, featuring a rec room with an entertainment system (TV with wall mount, surround sound, & bar fridge), a cozy office nook, a powder room, & a utility room for extra storage. Enjoy your morning coffee or summer BBQs in the large, fully fenced backyard overlooking a beautiful park with no rear neighbours means extra privacy! Plus, you're just a short walk to shops, downtown, & great schools.This home is truly move-in ready & waiting for you to make it your own! (id:50886)
65 Vernon Street
Angus, Ontario
*Charming Family Home with In-Law Suite Potential* Welcome to this beautifully maintained custom-built home (2004) designed with family living in mind. From the moment you arrive, the large covered front porch invites you to sit back, relax, & enjoy your morning coffee or unwind after a long day. Inside, the open-concept main floor boasts vaulted ceilings, a spacious living area, 3 generous bedrooms & a large 4-piece bathroom complete with a stand-up shower & a soothing soaker tub.The fully finished, carpet-free basement offers incredible versatility with a separate entrance perfect for an in-law suite. It features a full kitchen, cozy living room, full bathroom, & bedroom, while still leaving space for a large rec room & a laundry/utility area. Set on a mature 60' x 120' fully fenced lot, the property is beautifully landscaped & includes a garden shed & unistone walkway leading to the private basement entrance. This home offers comfort, flexibility & space for every stage of family life, a true opportunity for its next owners to make lasting memories. (id:50886)
566 Queen Street W
Toronto, Ontario
Prime Street Front Investment Opportunity Situated In The Heart Of Queen Street West, One Of Toronto's Mot Vibrant Retail Thoroughfares. Ideal For Investors Looking To Establish A Presence In One Of Toronto's Most Prestigious Neighborhoods. This Versatile Mixed-Use Property Offers Excellent Street Front Exposure, Premium Area Amenities, A Well Maintained Commercial Storefront, And Spacious Renovated Residential Units With A Touch Of Charm. Ground Floor Retail Space Currently Operating As A Bar And Restaurant Equipped With Liquor License. All Bar And Restaurant Equipment Is Owned By The Seller And Can Be Included In The Sale As A Turn-Key Operation. Current Commercial Tenant Is On A 5+5 Year Lease Term However, Buyer To Assume Existing Commercial Tenant. 2nd Floor Consists Of 3 Spacious 1Bdrm Residential Units With Front And Rear Entrances To The Building. All Residential Units Have Been Vacated For Selling Purposes. Basement Is Approximately 2000sqft Equipped With Front And Rear Access Points To Retail Space. Roof Replaced With Up To Date Rubber Material In 2018. Electrical 400 AMPS. All Residential Units Have Newly Installed Double Pump Mitsubishi Hearing Units. 5 Hydro Meters On Premises (Residential Units, Ground Floor, And HVAC System). Marketing Brochure And Rent Roll Available Upon Request. Bring Offers! (id:50886)
Royal LePage Connect Realty
3175 Sideroad 3/4 Sunnidale
New Lowell, Ontario
*Custom ICF Bungalow on 8.65 Acres* This exceptional, fully customized home was thoughtfully designed with no detail overlooked & no expense spared. Offering over 3,800 sq. ft. of finished living space, it features both a walkout & walk-up basement, a double garage on the main level, plus a heated single garage on the lower level each with inside access. The main floor boasts a spacious foyer leading into an open-concept great room, dining area, & spacious kitchen. A generous mudroom, laundry room, powder room, walk-in pantry, garage entrance & side year entrance off of the kitchen add convenience. Originally designed with 3 bedrooms, the current layout offers 2 bedrooms, with the primary suite expanded to include a sitting area, a two-way fireplace, & a spa-inspired ensuite. A large secondary bathroom serves guests & family with ease.The fully finished basement is an entertainers dream, showcasing a massive rec room with billiards area, family room, workout station, & large office (or potential 4th bedroom). Additional highlights include a cold cellar, ample utility space, & interior access to the lower garage. Set on 8.65 acres of planted forest featuring a variety of hardwoods (maple, oak, butternut, spruce) & softwoods (pine, birch), the property also offers open grassed areas, a gazebo, a 25 x 40 fenced vegetable garden, & multiple outbuildings including a Quonset hut with reinforced concrete flooring for storage. Lovingly maintained & beautifully appointed, this property offers the perfect blend of elegance, functionality, & country charm, an absolute must-see! (id:50886)
179 Margaret Street
Angus, Ontario
*Charming Cozy Bungalow* This picture-perfect 2 bedroom, 1 bathroom detached bungalow is packed with charm & ready to welcome its new owners. Offering 671 sqft of thoughtfully designed living space, its an ideal option for first-time buyers, down-sizers, or anyone looking for a low-maintenance home with great potential.The open-concept layout maximizes every inch, featuring a bright eat-in kitchen, inviting living room, convenient laundry/utility space, 2 comfortable bedrooms & a full bathroom. Step outside from one of the bedrooms onto a deck that overlooks a spacious, nearly fully fenced backyard perfect for entertaining, gardening, or simply relaxing.The detached heated garage with hydro is a dream for hobbyists, while the extra-long driveway provides plenty of parking. Sitting on a mature 49' x 175' lot in a well-established neighbourhood, this home is close to schools, parks, shopping & amenities. Well-maintained, solidly built & full of character this bungalow is a wonderful place to call home! (id:50886)

