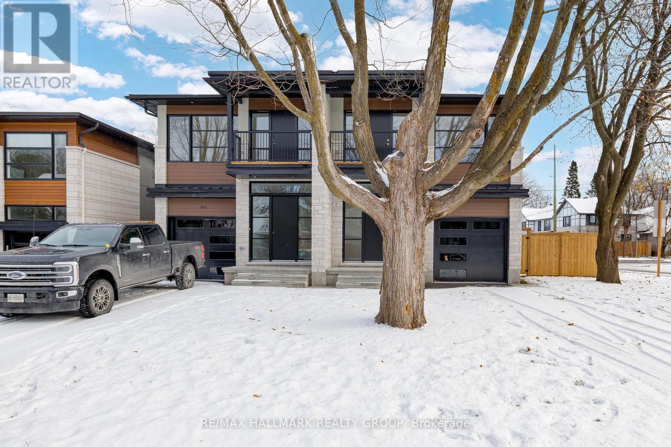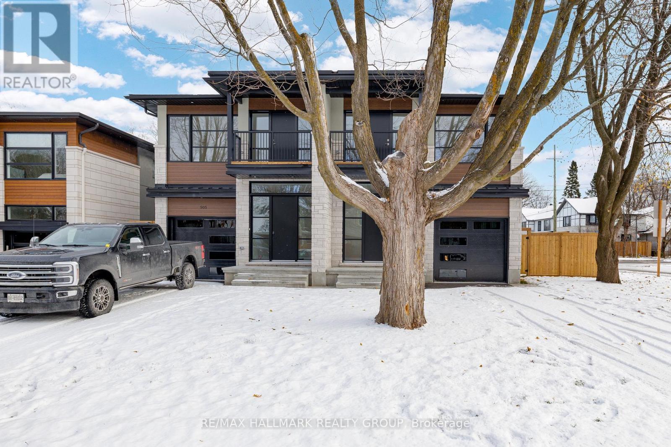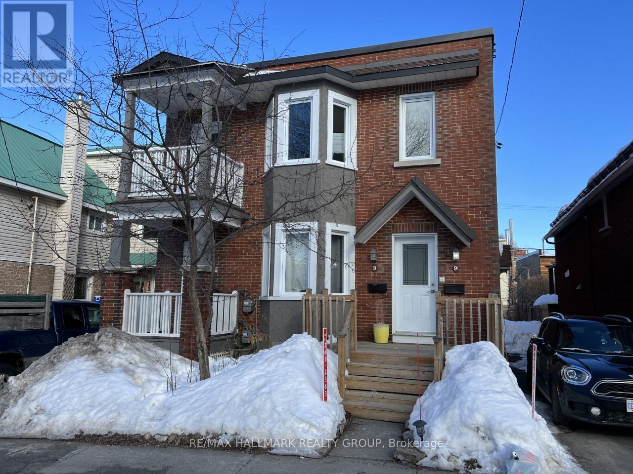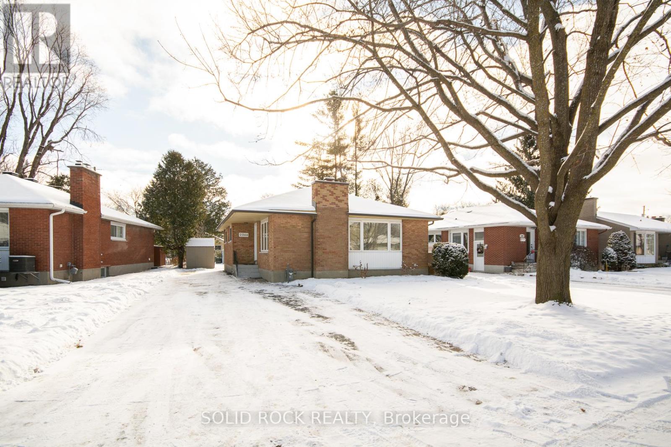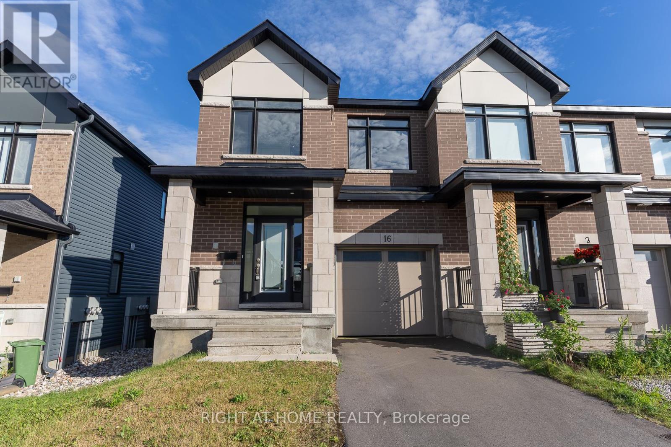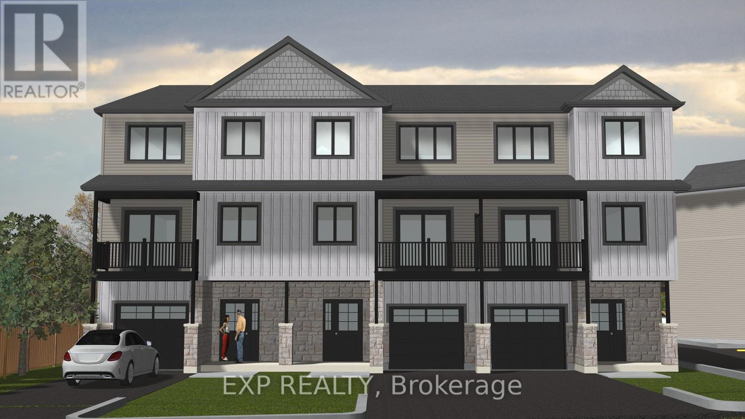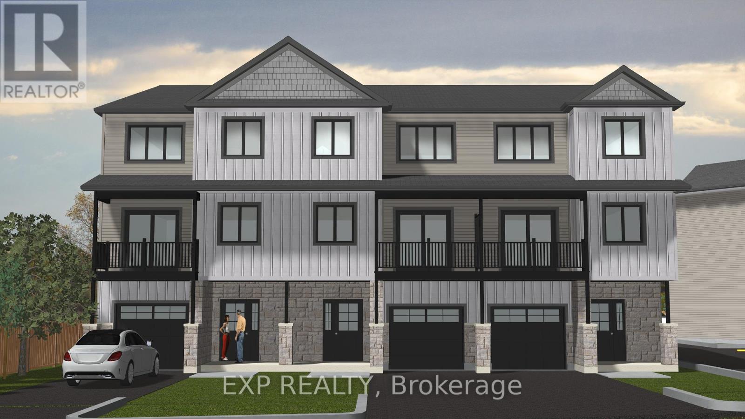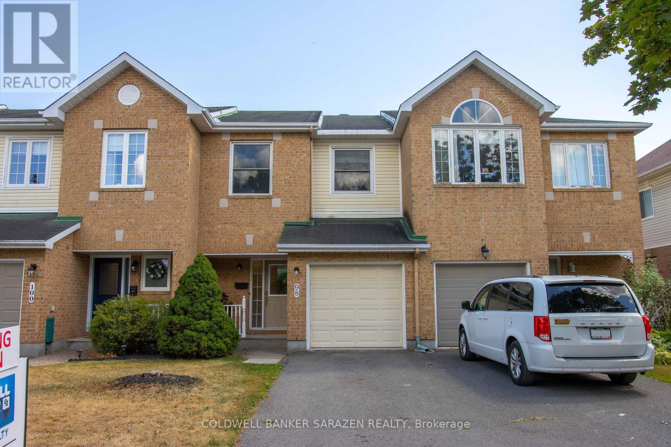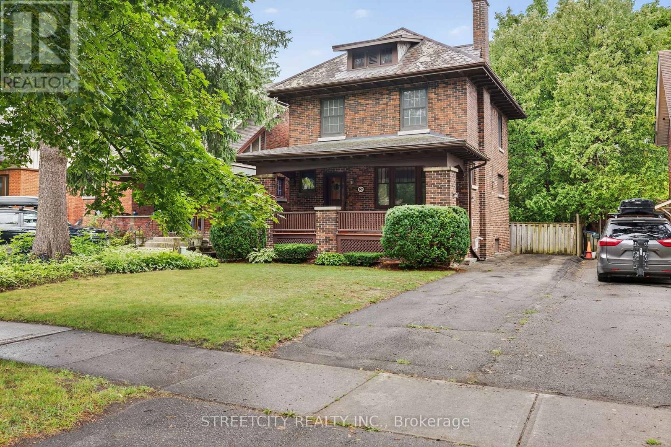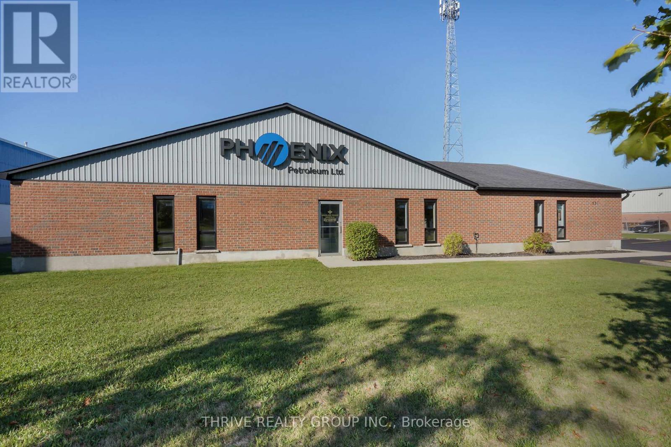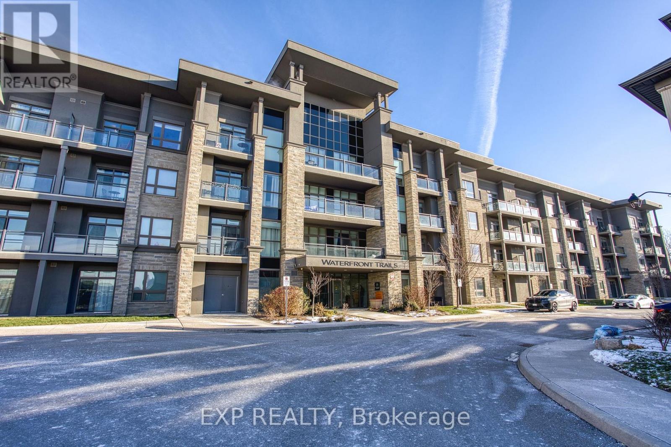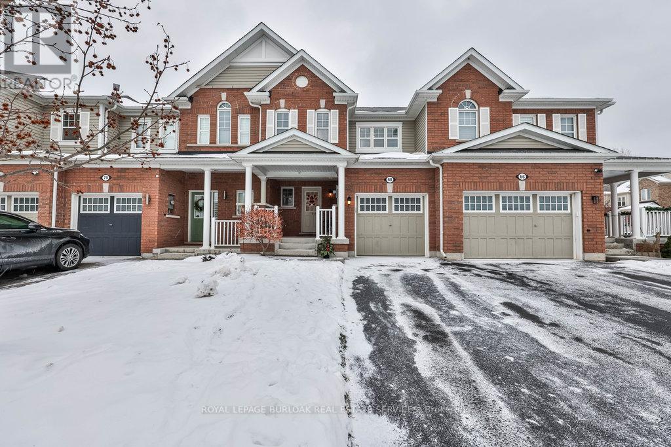505 Dawson Avenue E
Ottawa, Ontario
Dream rental in the heart of Westboro. Located on a quiet street just steps to shops, cafés, parks, and minutes to the river, NCC pathways, and downtown. This modern 3-bedroom + home features an open floor plan, oversized windows, 9ft ceilings, quartz counters, high-end finishes, and a stunning open staircase.The main floor offers a bright foyer, an entertainer's kitchen with a quartz waterfall island, custom cabinetry, and high-end appliances, opening to the dining area and great room with a linear floor-to-ceiling fireplace. Patio doors lead to a large deck and private, fully fenced yard. Parking for 2, including garage with inside entry.Upstairs: A primary with walk-in closet and spa-like ensuite, two additional bright bedrooms, and convenient 2nd-floor laundry. Enjoy an unmatched lifestyle - walk to everything, bike along the river, live Westboro at its best. (id:50886)
RE/MAX Hallmark Realty Group
505 Dawson - B Avenue
Ottawa, Ontario
Luxury 1-bedroom in the heart of Westboro. Brand new build on a quiet street, just steps to shops, cafés, restaurants, parks, and green space. Features include high-end appliances, quartz counters, A/C, hot water on demand, in-unit laundry, and great storage.Bright open layout with a stylish kitchen - perfect for cooking and entertaining. Spacious bedroom + versatile den.Live the Westboro lifestyle: walk to everything, bike along the Ottawa River, enjoy parks, beach access, and vibrant urban living. (id:50886)
RE/MAX Hallmark Realty Group
9 1/2 Ella Street
Ottawa, Ontario
Beautiful 2-Bed plus Den and 1 Bath on the second floor apartment right in the heart of the Glebe, and across the street from the well-loved and widely enjoyed Capital Park. Nicely renovated and updated in 2019. Comes with its own in-unit Laundry (in bathroom). A quick 10-15 minute walk to Lansdowne Park and all that the Glebe has to offer. No Smoking. 24 hours notice for Showings, 48-hr irrevocable as Landlord is out of the country. Credit Check, Rental Application, Work History, Pay Stubs, References and Schedule B to accompany the Agreement to Lease. (id:50886)
RE/MAX Hallmark Realty Group
2366 Cheshire Road
Ottawa, Ontario
Superbly located all-brick bungalow just a 2-minute walk to rapid transit, future LRT, and close proximity to College Square & Algonquin College. Main level offers a functional layout with hardwood floors throughout, 3 bedrooms, a 4pc bath. Lower level features direct access from an exterior door, providing excellent flexibility for an in-law setup or additional living space. The lower level includes a generous living/dining area with gas fireplace, an eat-in kitchen with 2 appliances, a single bedroom, open concept office area, 3pc bath with heated flooring, and a laundry area with washer and gas dryer.Utilities are extra. No pets permitted. Landlord open to wiring an outlet outside for an EV charger for the right tenants. Photo ID, full credit report, recent pay stubs, letter of employment,to be submitted with all rental applications (id:50886)
Solid Rock Realty
16 Nettle Crescent
Ottawa, Ontario
Wow! Stunning, END-UNIT townhome that perfectly blends modern design and luxury living. With its open-concept layout, this home invites you in with an inviting foyer that flows seamlessly into the expansive living area, bathed in natural light and featuring a cozy gas fireplace. Perfect for both relaxing and entertaining. The spacious dining room and bright breakfast area are alongside a contemporary kitchen that truly anchors the main floor. Tailored for the culinary enthusiast, the kitchen boasts ample cabinet space, a pantry, soft-close cabinetry, stylish pot lights, and a large island complete with a breakfast bar, ideal for casual dining or morning coffee. As you ascend to the second level, you'll be greeted by a sizable primary bedroom, which includes a luxurious walk-in closet, Extra Linen Closet and a private ensuite bathroom. Two additional generously sized bedrooms and a well-appointed main bath provide comfort and convenience for family and guests alike. The basement offers a bright and airy recreational or family room, providing a versatile space for relaxation or play, alongside plenty of storage options. Highlighted features throughout the home include elegant hardwood floors and 9-foot ceilings on the main level, quartz countertops, and modern finishes/features that enhance its contemporary appeal. Outdoor living is made enjoyable with a natural gas BBQ hookup in the backyard, perfect for summer gatherings. Enjoy the convenience of a dedicated 2-car parking driveway, separated from neighbors on both sides + 1 Garage parking! No more worrying about dings or damage to your vehicles! This exceptional townhome is situated in a prime location close to parks, natural trails, shopping, public transit, and schools. Don't miss your opportunity to own this beautiful End Unit Townhome in Findlay Creek. Schedule your showing today! (id:50886)
Right At Home Realty
325 Voyageur Place
Russell, Ontario
Be the first to live in this modern row home in Embrun, designed for comfort, style, and convenience. Enter through your own private entrance with direct access to the attached garage, then step up into a bright open floor plan featuring a modern kitchen, powder room and inviting living space perfect for everyday living and entertaining. Upstairs, enjoy two bedrooms, one of which comes with an ensuite, an additional full bathroom and the convenience of in-unit laundry. Attached garage + 1 parking space (extra parking available with other units) Premium finishes throughout. Thoughtfully designed for energy efficiency, providing modern comfort and lower utility costs. All appliances included (tenant pays hydro & water) Located steps to the New York Central Recreational Trail, you'll have direct access to a 10km fully paved, multi-use path thats perfect for walking, running, cycling, and rollerblading. Easily walk to Yahoo Park with the splash pad, Jean Coutu, a medical centre, local shops, restaurants, schools, and everyday amenities. With the charm of Embrun's family-friendly community and the convenience of a brand-new build, this home offers the best of both worlds. Don't miss your chance! Secure your spot today in this exciting new development! (id:50886)
Exp Realty
321 Voyageur Place
Russell, Ontario
Be the first to live in this modern row home in Embrun, designed for comfort, style, and convenience. Enter through your own private entrance with direct access to the attached garage, then step up into a bright open floor plan featuring a modern kitchen, powder room and inviting living space perfect for everyday living and entertaining. Upstairs, enjoy two bedrooms, one of which comes with an ensuite, an additional full bathroom and the convenience of in-unit laundry. Attached garage + 1 parking space (extra parking available with other units) Premium finishes throughout. Thoughtfully designed for energy efficiency, providing modern comfort and lower utility costs. All appliances included (tenant pays hydro & water) Located steps to the New York Central Recreational Trail, you'll have direct access to a 10km fully paved, multi-use path thats perfect for walking, running, cycling, and rollerblading. Easily walk to Yahoo Park with the splash pad, Jean Coutu, a medical centre, local shops, restaurants, schools, and everyday amenities. With the charm of Embrun's family-friendly community and the convenience of a brand-new build, this home offers the best of both worlds. Don't miss your chance! Secure your spot today in this exciting new development! (id:50886)
Exp Realty
98 Grassy Plains Drive
Ottawa, Ontario
Minto Belvedere 3 bedrooms, 3 baths home. Freshly painted . Five appliances . Family room with fireplace in lower level. Many amenities nearby e.g. both French and English schools. Lots of shopping areas and much more . Large play park exactly across the street , along with city transit bus stop.Early occupancy will be attractive to the seller. Property being sold as estate sale and will be sold "as is". Property has Poly B (Polybutylene) plumbing. (id:50886)
Coldwell Banker Sarazen Realty
947 Maitland Street
London East, Ontario
Timeless character in the coveted Old North. Welcome to 947 Maitland Street, a stunning example of early 20th-century craftsmanship in the heart of Old North, one of London's most sought-after neighbourhoods. This beautifully maintained 3 bedroom, 2 bathroom home sits on a mature lot just minutes from downtown, Western University, and top-rated schools including Old North Public School. Step into a home that tells a story. Hardwood floors, rich wood trim, and period millwork flow throughout the main floor, highlighting the home's timeless character. The spacious and light-filled living room features a cozy wood-burning fireplace with surrounding brick and built-in cabinetry, the perfect place to unwind. Adjacent to the living room, a generous formal dining room with stunning stained-glass windows ideal for hosting family dinners or entertaining guests. In the kitchen, you'll find solid wood cabinetry, a large picture window with views of the lush backyard, and stainless steel appliances, ready for your culinary creativity. Upstairs, three bedrooms and a 4-piece bathroom offer comfort and serenity. A walk-up attic provides a fantastic opportunity to create additional living space. A separate entrance with access to the basement gives potential for multi generational living/granny suite. The full basement provides a 3-piece bathroom, recreation room and ample storage. Outdoors, enjoy the peaceful covered front porch and large private backyard. Whether you're looking for a forever home or a one-of-a-kind opportunity, 947 Maitland delivers both substance and style in an unbeatable location. (id:50886)
Streetcity Realty Inc.
331 Neptune Crescent
London East, Ontario
Position your business for success at 331 Neptune Crescent - a rare opportunity to lease a high-quality standalone facility in one of London's most accessible and strategic locations. Offering approximately 8,247 sq. ft. on the main level, this meticulously maintained building is designed to support a wide range of business operations. The space features a professional front office area and a spacious 3-bay warehouse/workshop with impressive ceiling height - perfect for distribution, logistics, storage, or service-based operations. Additional highlights include ample on-site parking, a secure fenced compound, and excellent curb appeal. Located just off Veterans Memorial Parkway, this property offers quick access to Highway 401, London International Airport, and all major local amenities - making it a smart, convenient choice for growing businesses. Built to perform and maintained to high standards, this well-insulated, move-in-ready facility is available for immediate occupancy. Don't miss this exceptional leasing opportunity - 331 Neptune Crescent is the next step forward for your business. (id:50886)
Thrive Realty Group Inc.
130 - 35 Southshore Crescent
Hamilton, Ontario
Welcome to 35 Southshore Crescent, Unit 130 - a beautiful ground-level condo tucked away along the shores of Lake Ontario. This bright and inviting unit offers unobstructed lake views right from your back door, creating a serene and private retreat you'll love coming home to. Step inside to an open, light-filled layout complemented by large windows that bring in abundant natural light. The spacious bedroom features a walk-in closet, adding comfort and convenience to your daily routine. This newer, well-maintained building offers fantastic amenities including a main-floor gym and a rental party room. Plus, you're just a short walk to Confederation Park, giving you easy access to waterfront trails, green space, and outdoor activities. A rare opportunity to enjoy lakeside living in Stoney Creek - peaceful, modern, and perfectly placed. (id:50886)
Exp Realty
68 Lupo Drive
Hamilton, Ontario
Welcome to an ideal first step into homeownership-a lovely freehold townhome nestled in one of Waterdown's most sought-after family communities. This warm and welcoming 2-storey residence is perfectly tailored for new families looking for comfort, convenience, and room to grow. Tucked onto a quiet street with minimal through traffic, it offers peace of mind while still being just moments from parks, green space, trails, schools, shopping, and everyday essentials. Commuters will appreciate the easy access between Hamilton and Burlington, making daily routines smoother for the whole family. The inviting front exterior features professional landscaping, a deep covered porch for morning coffees, a 2-car driveway, and an automatic garage. Inside, the main level showcases an open-concept layout designed for connection, whether it's little ones playing nearby or hosting family and friends. Laminate flooring flows throughout, leading to an eat-in kitchen with custom white cabinetry and a bright walkout to the yard. The family room is filled with natural light, creating a warm backdrop for everyday moments. Upstairs, the floorplan continues to shine for growing families. The spacious primary suite includes both a walk-in closet and an additional closet, plus a private 4-piece ensuite. Two additional bedrooms share a 4-piece main bath, giving kids, guests, or a home office their own dedicated spaces. The lower level includes laundry and the opportunity to customize further as your family's needs evolve. Outdoors, the fully fenced yard offers a safe and private place for kids and pets to play, complete with a wooden deck for summer BBQs and mature greenery-including a beautiful hydrangea tree that blooms year after year. This is the perfect starter home in a community where families put down roots. Move in, make memories, and begin your next chapter with confidence. (id:50886)
Royal LePage Burloak Real Estate Services

