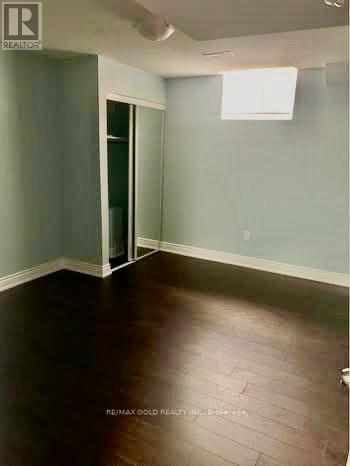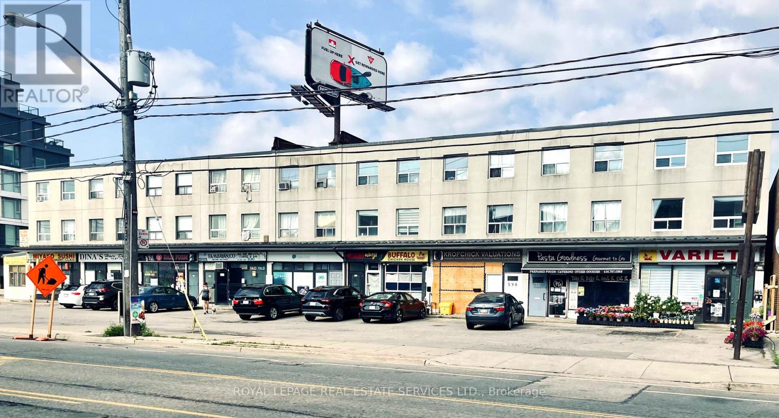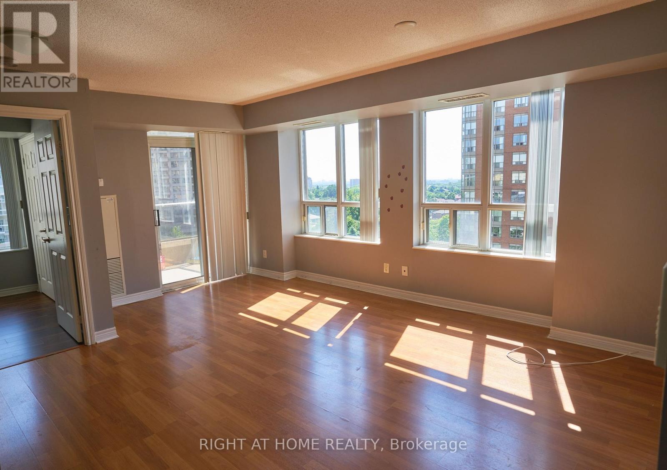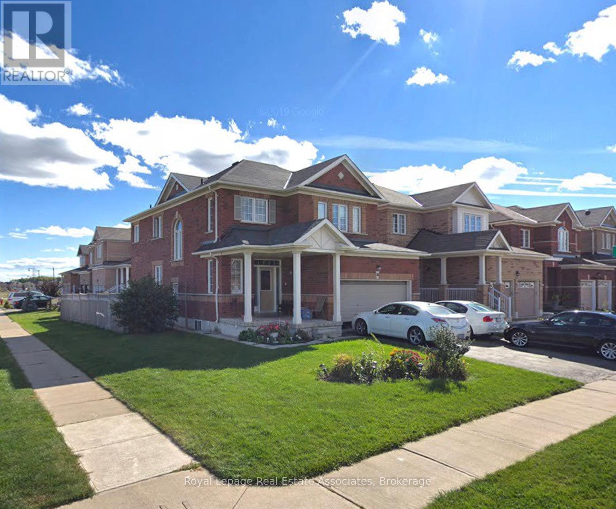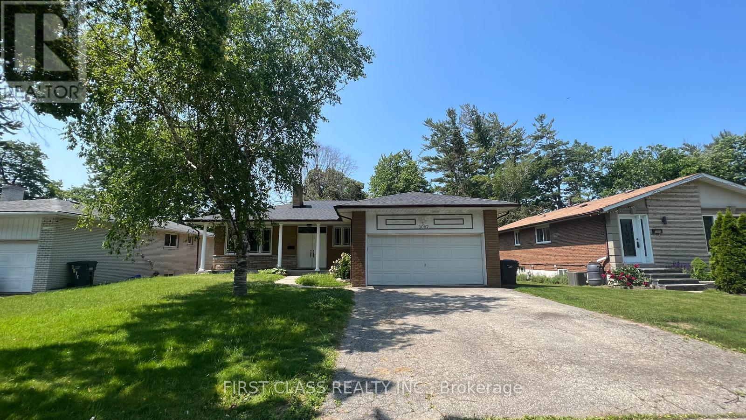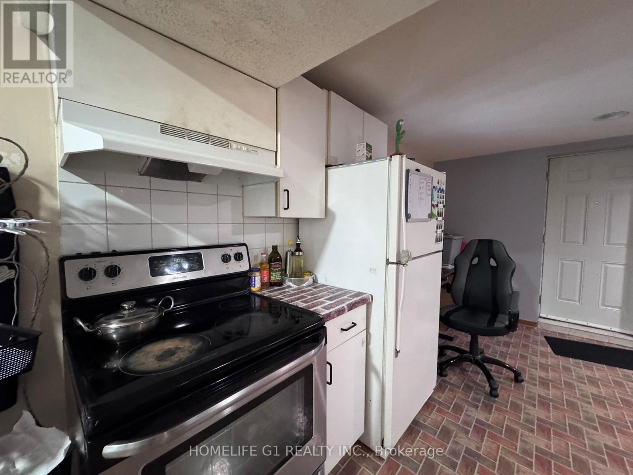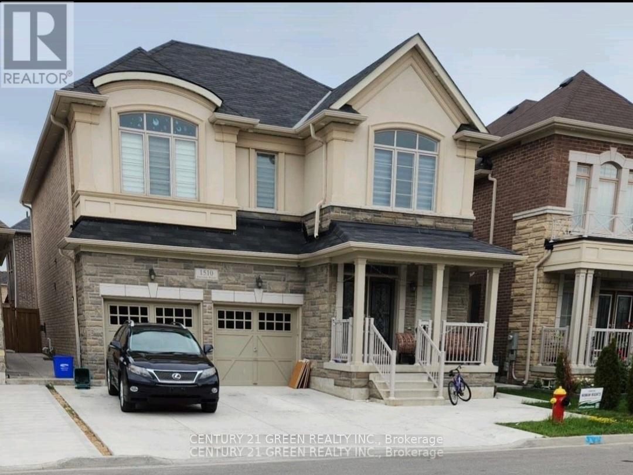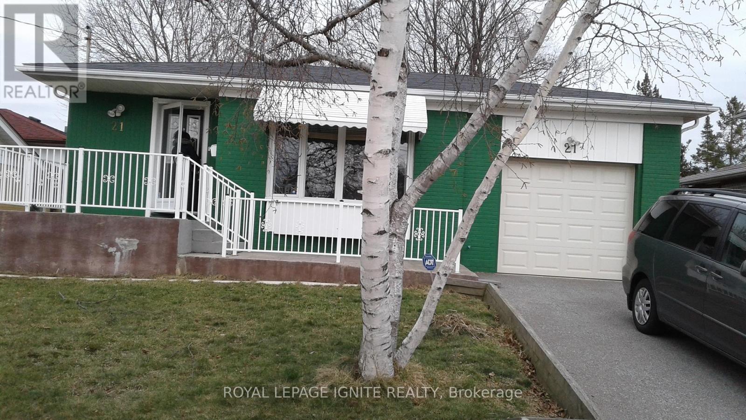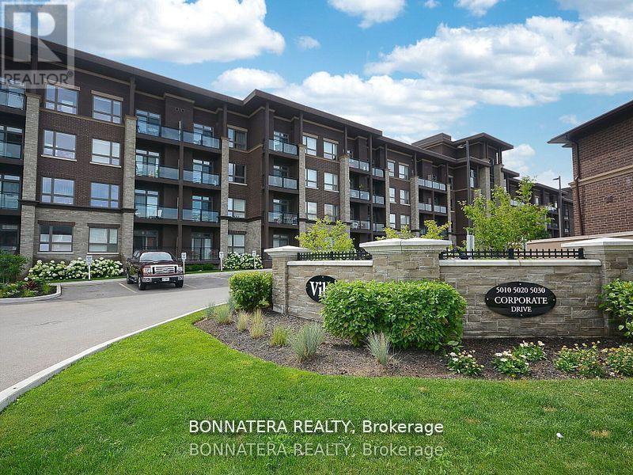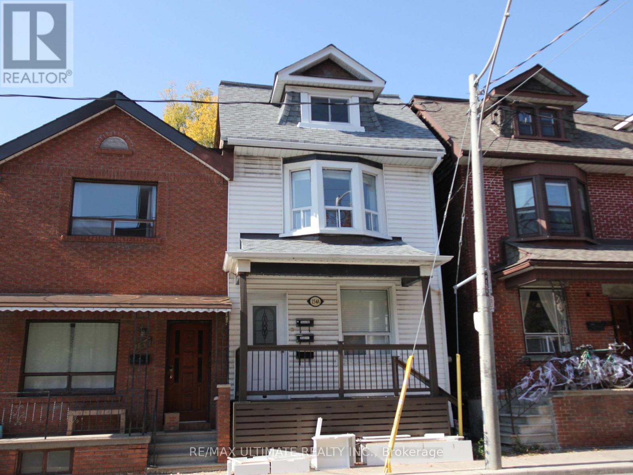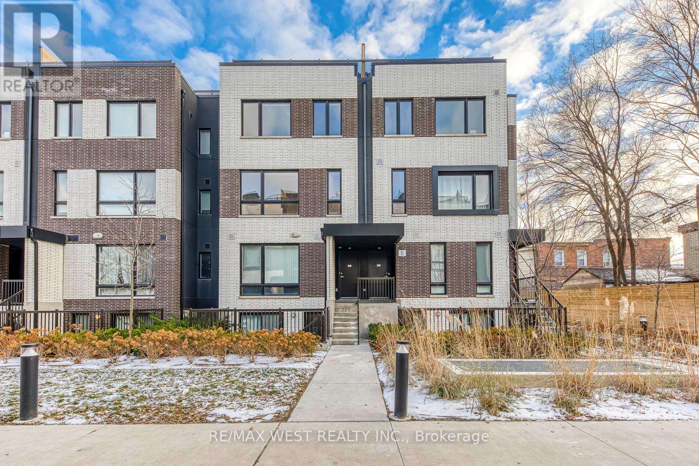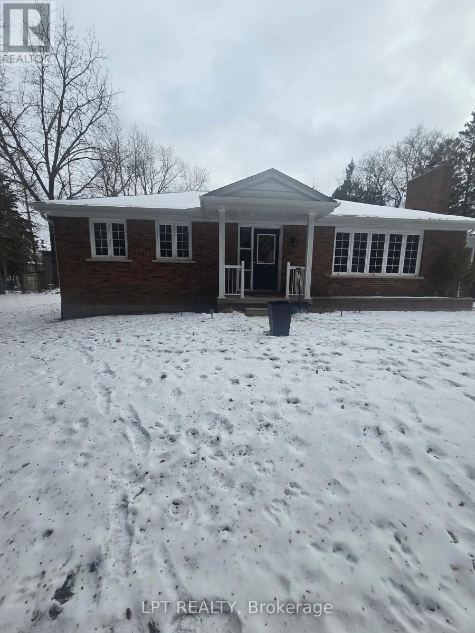5 Lockport Crescent
Brampton, Ontario
For Lease: Very Spacious two bedroom legal basement for rent in quiet area. Legal and very spacious 2-bedroom basement apartment in a quiet, family-friendly neighborhood near McVean and Castlemore. Approximately 1,300 sq. ft. of bright, open-concept living space with large windows, laminate and ceramic flooring throughout, and a separate side entrance. Features 2generous bedrooms, 1 full bath, ample storage, and 1 outdoor parking space. Located directly across from a French Immersion primary school and walking distance to plaza and amenities. Ideal for a small family. No smoking and no pets. 30% utilities. Available January 1st. Rent is $1,900/month. Tenant pays 35% utilities. (id:50886)
RE/MAX Gold Realty Inc.
604-606 Marlee Avenue
Toronto, Ontario
Great Investment Opportunity in Prime Location! Fully leased ground-floor retail space provides stable income. The upper levels feature two spacious, two-storey, 2-bedroom apartments. Apartment A is currently vacant, offering immediate rental or end-user potential, while Apartment B is tenanted, generating steady cash flow. Don't miss this versatile mixed-use property with strong upside potential. (id:50886)
Royal LePage Real Estate Services Ltd.
811 - 310 Burnhamthorpe Road W
Mississauga, Ontario
Two Bdrm In Grand Ovation, Tridel Built In The Heart Of Mississauga. Gorgeous South & East Exposure Corner Unit W/Lake View And Sunshine, Great Layout. Go Station And Min Steps To Bus Stop To Toronto University Campus. Also Near Sheridan College. Walking Distance To Living Arts, Concierge, Indoor Pool, Gym, Hot Tub, Bbq Area And Much More! Close To Hwy Qew/403/401Centre, Ymca, Library, Square One, City Centre,Restaurants And Transit. Features 24Hr (id:50886)
Right At Home Realty
Bsmt - 36 Spicebush Terrace
Brampton, Ontario
*PRIVATE BASEMENT IN QUIET COMMUNITY* Come home to your very own fully renovated 2 BED 1 BATH apt with separate side entrance, with 1 PARKING and all Utilities included! This unit in a beautiful corner lot home has brand new flooring, fresh paint and a contemporary bathroom, a sweet space offering open concept kitchen/dining/living areas + bonus in-suite LAUNDRY ROOM! Spacious large Primary Bedroom fits King bed & furniture. 2nd Bedroom could easily convert to perfect Home Office. Heat, Hydro, Water & Internet utilities all included with Rent!!! (NOTE: Some photos have been virtually staged.) Enjoy the W.J. Clifford park across the street, providing a restful place to walk or listen to nature amidst the peaceful neighbourhood of Credit Valley. Great schools, parks, rec centres for fun family community living! Convenient location to amazing Restaurants, Shops, Pharmacies, Banks, Daycares & Gyms. Driving Range nearby for Golf enthusiasts! Big Box Stores along Bovaird, at McLaughlin and Main St intersections. 5 minutes to Mount Pleasant GO Station + ZUM Public Transit on all major streets, access to Downtown Brampton for GO Train Station & Bus Terminal. Clean, vacant and move-in ready, don't miss your chance to snag this great basement unit! (id:50886)
Royal LePage Real Estate Associates
Main Floor - 3082 Lindenlea Drive
Mississauga, Ontario
Brand New Renovated 3-Bedroom, 2-Washroom Unit in Prime Mississauga Location! Stunning, fully renovated home featuring an open-concept layout with a custom kitchen, quartz countertops, and center island. Bright and spacious with modern finishes throughout. Located in the heart of Mississauga-minutes to major highways, GO Train, U of T Mississauga, shopping, and all essential amenities. Walking distance to schools, parks, and the beautiful Credit River trails. Ideal for AAA tenants. (id:50886)
First Class Realty Inc.
4770 Antelope Crescent
Mississauga, Ontario
Large And Bright 1-Bdrm Apartment Ideal For Single Person Or Couple. Private Entrance From The Side (**No Stairs**) As Well As Walkout To Garden. Excellent Location On Eglinton, Easy Access To Transit And Shopping. Private Laundry/Storage Area. Includes 1 Parking Spot. 4Pce Bath. No Pets Or Smoking Please. (id:50886)
Homelife G1 Realty Inc.
Basement - 1510 Devine Point
Milton, Ontario
1 bedrooms with closet and pot lights. Kitchen with backsplash and quartz countertop. Beautiful washroom with standing shower. Walking distance to bus stops and strip mall. Stainless Steel Appliances. Refrigerator, Stove, Rangehood. Laundry. LED pot-lights, Separate Entrance. One car parking space. NO PETS, NO SMOKING, and NO BUSINESS allowed. Non-smoker or Pets please, lady or family only. Please attach all docs with the offer. Own internet Required. First & last month rent Credit Report with Score Proof of employment or income Rental Application One year Lease References Tenant insurance. (id:50886)
Century 21 Green Realty Inc.
Bsmt - 21 Humheller Road
Toronto, Ontario
Beautiful 2-Bedroom Bsmt Apt On A Quiet, Tree-lined Street. Separate Entrance. Freshly Painted. Subfloor And Wall Insulation. Sound Proof Ceiling. Egress Window. Ample Storage Space. One Dedicated Parking Spot. Tenant Pays 35% Utilities. Unbeatable Location!! Steps To Transit, Walking Trails. Minutes to Hwy 401, Airport And All Amenities. (id:50886)
Homelife Today Realty Ltd.
209 - 5010 Corporate Drive
Burlington, Ontario
BRIGHT, SPACIOUS AND VERY WELL KEPT 1 BEDROOM UNIT IN POPULAR VIBE BUILDING. OPEN CONCEPT LAYOUT WITH 9' CEILINGS. LARGE PRIMARY BEDROOM WITH WALK IN CLOSET. BALCONY ACCESS FROM LIVING ROOM. INCLUDES ONE UNDERGROUND PARKING SPOT AND LOCKER. CLOSE TO QEW AND GO TRAIN. WALKING DISTANCE TO LOTS OF SHOPPING, GROCERIES, AND RESTAURANTS. DON'T MISS ONE OF BURLINGTONS BEST VALUED UNITS AT THIS GREAT PRICE AND WITH LOW MAINTENANCE FEES. (id:50886)
Bonnatera Realty
154a Christie Street
Toronto, Ontario
Unbeatable Annex Location Right Beside Christie Pitts Park. Rarely Available 3 Bed, 2 Bath Unit On Two Floors. One Parking Space Included. Great Restaurants, Stores, Parks At Your Fingertips. This Is One You Do Not Want To Miss. (id:50886)
RE/MAX Ultimate Realty Inc.
11 - 30 Ed Clark Gardens Boulevard
Toronto, Ontario
Step into one of Toronto's newest urban communities with this stylish 3-bed, 2-bath stacked townhome offering 1,231 sq ft of functional living plus a private 225 sq ft rooftop terrace. Designed for comfort and lifestyle, the home features stone countertops, full-size appliances, generous windows, and a bright open-concept layout that flows naturally for both everyday living and entertaining. Enjoy the convenience of parking, a locker, and included internet, along with pet-friendly policies (with restrictions). Residents of Reunion Crossing have access to a thoughtful suite of amenities, including a fitness centre, community lounge, party room, games area, landscaped outdoor spaces, a rooftop patio, and the development's signature Urban Garage with bike repair station, oversized laundry, and a pet-spa area. Perfectly situated between The Junction, Corso Italia, and the Stockyards, this location places you steps from trendy cafes, restaurants, independent shops, big-box retail, parks, and easy transit via the 512 and 41 lines. With immediate availability, a private rooftop retreat, modern finishes, and a vibrant neighbourhood at your doorstep, this townhome delivers standout urban living in one of the west end's most dynamic new communities. (id:50886)
RE/MAX West Realty Inc.
Unit A - 60 Norton Boulevard
Caledon, Ontario
Move into this spacious open concept 2+1 bedroom bungalow located walking distance from downtown Bolton on a end of a dead end street making it very private and secluded. Ravine setting with a fully fenced back yard for your enjoyment. Hardwood and pot lights through out. 2 full washrooms on each level. Mudroom with walkout to deck and yard. 1 garage space is included. Multiple car parking for added convenience. Basement flooring to be installed before possession date of January 1st. Large cantina in basement. (id:50886)
Lpt Realty

