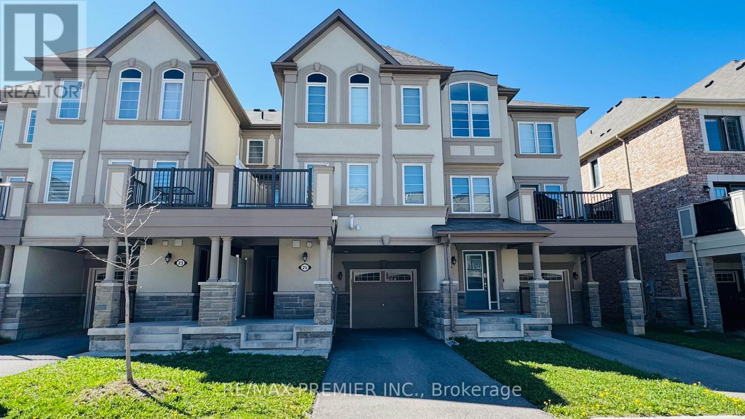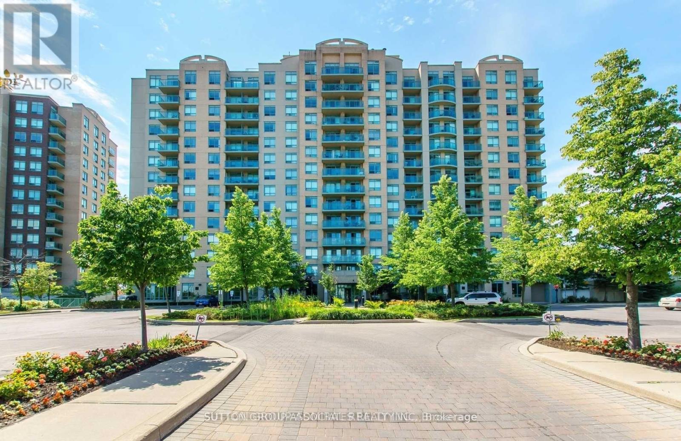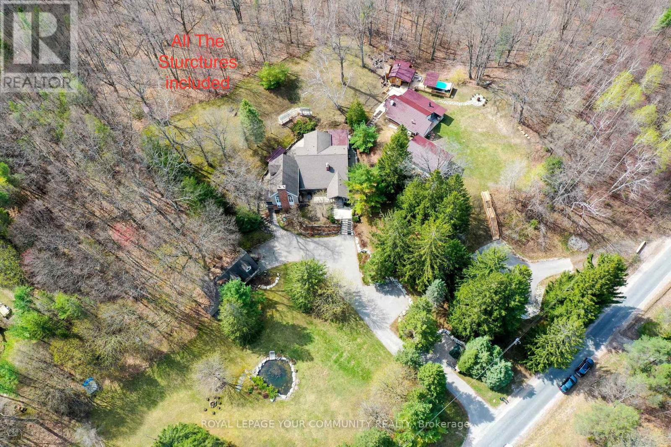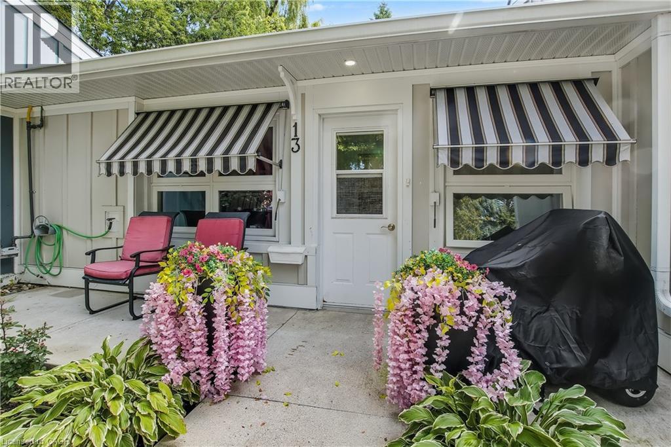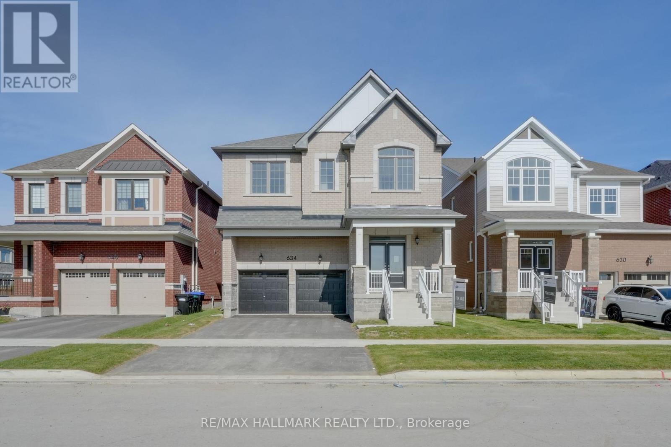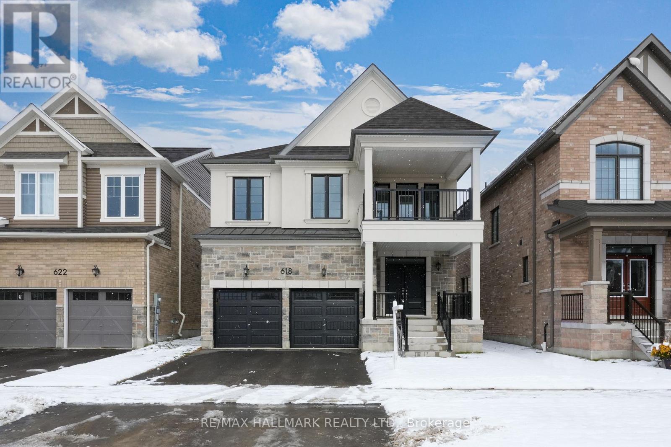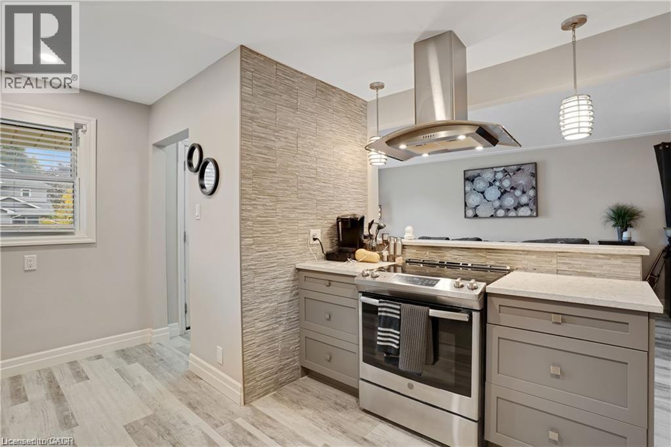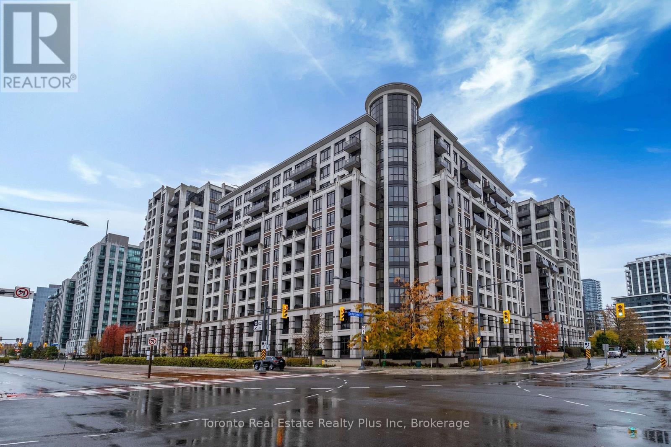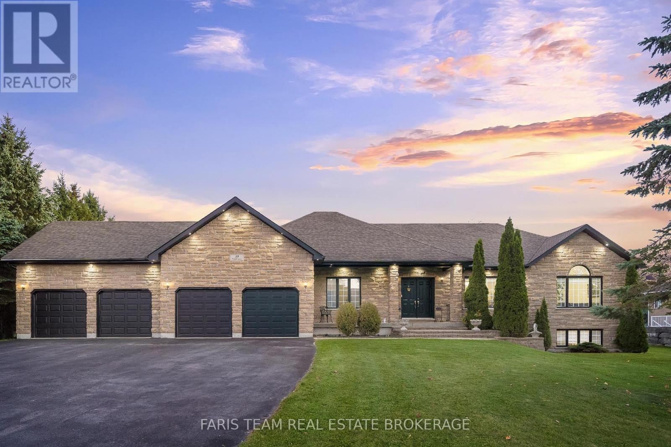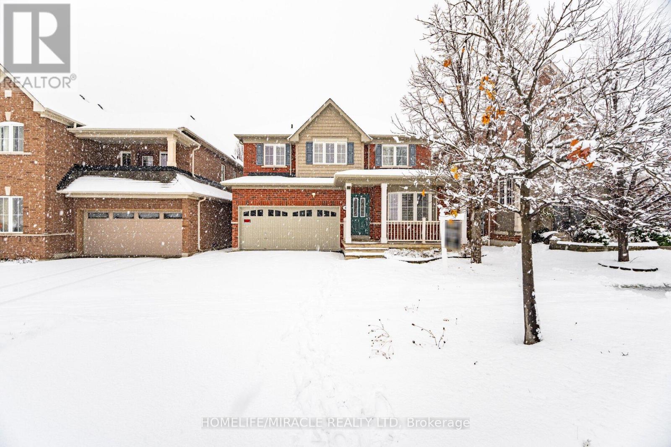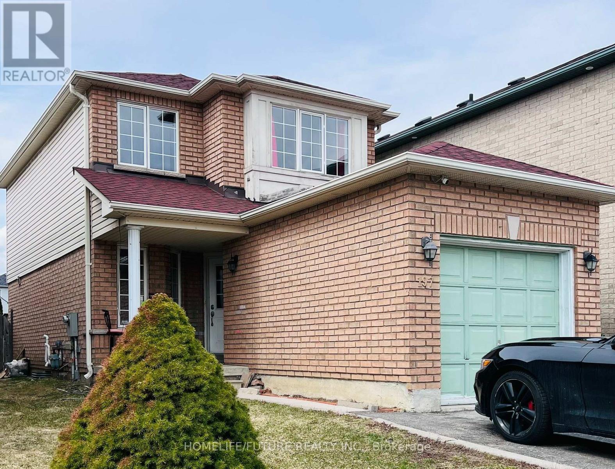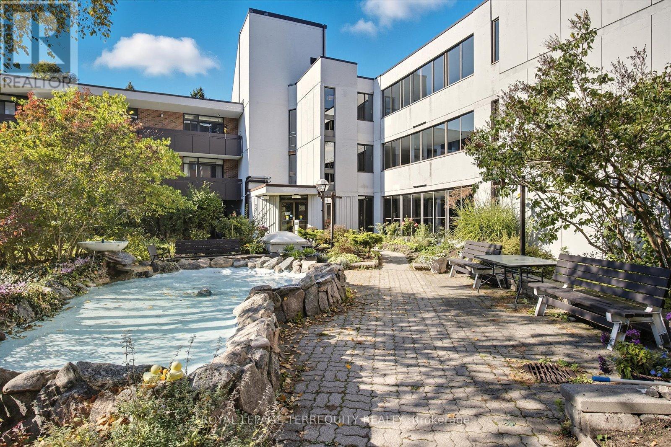25 Mcgrath Avenue
Richmond Hill, Ontario
Beautiful Town Home By Mattamy. 1547 Sq Ft. Main Floor Foyer With Garage Access And Laundry Room. 2nd Floor Features Open Concept Design. Bright And Spacious With Combined Dining/Family Room & Walk Out To Large Balcony to Relax and Enjoy your Morning Coffee. 3 Bedrooms Including Primary with Walk-in Closet and Ensuite Bathroom. Gleaming Hardwood Throughout. Conveniently Located In Prestigious Richmond Green Neighbourhood. 5 Minutes To Costco, Home Depot, Shopping And Hwy 404 (id:50886)
RE/MAX Premier Inc.
710 - 39 Oneida Crescent
Richmond Hill, Ontario
Move into this beautiful 1-bedroom unit with a functional layout, complete with parking, locker, dishwasher, ensuite laundry, and a private balcony-all for an amazing price. Steps to the GO Train and Viva Bus Station, with quick access to Hwy 7 and Yonge Street. (id:50886)
Sutton Group-Associates Realty Inc.
88 Fog Road
King, Ontario
Near 6 Acres! Your Own Resort! 6 Acres Of Serenity With Multiple Building Structures! A Large Raised Bungaloft With a Full Walk Out Basement Is Just Your Starting Point. You Will Be Charmed By A Luxury Fully Equipped Guest House then followed By The Four Seasons Nordic Spa& It's Fully Independent Cabin. A Truly Special Retreat! A Separate Garage/Workshop For All Your Toys. Built In Bbq Stations And Pizza Oven, Indoor/Outdoor All Season Lounge, Multi Level Outdoor Access From The Main House. (id:50886)
Royal LePage Your Community Realty
13 Sister Varga Terrace
Hamilton, Ontario
Welcome to St. Elizabeth Village – Hamilton’s premier gated 55+ community! This beautifully renovated 960 sq. ft. bungalow offers stylish, carefree one-floor living with no stairs. Inside, you’ll find a thoughtfully designed 1-bedroom, 1-bathroom layout featuring a modern bathroom with a walk-in shower—perfect for ease of use and mobility. The open-concept kitchen flows seamlessly into the spacious living and dining area, complete with a large peninsula that seats at least four. It’s an ideal setup for entertaining or enjoying your morning coffee with friends. Set beside one of the community’s tranquil ponds, this home combines peaceful surroundings with unbeatable convenience. You’re just a short stroll from the Village’s incredible amenities: a heated indoor pool, gym, saunas, hot tub, golf simulator, woodworking shop, stained glass studio, doctor’s office, pharmacy, massage clinic, public transit access, and more! Plus, you’re only a 5-minute drive to grocery stores, shopping, and restaurants. Move-in ready and perfectly located, this home is a rare opportunity to enjoy the best of maintenance-free living in a community that has it all. Don’t miss your chance! (id:50886)
RE/MAX Escarpment Realty Inc.
634 Newlove Street
Innisfil, Ontario
Brand new and never lived in, this impressive 3,097 sq ft above-grade home, The Sawyer model, sits on a large 39.3 ft x 105 ft lot in Innisfils highly anticipated Lakehaven community, just steps from the beach. Designed for modern living, the main floor boasts 9 ft ceilings, a gourmet eat-in kitchen with quartz countertops, a walk-in pantry, and a generous island overlooking the open-concept great room with a cozy gas fireplace. A separate dining area is perfect for entertaining, while a versatile main floor room can serve as a home office, playroom, or whatever suits your lifestyle. Upstairs, 9 ft ceilings continue with four spacious bedrooms and three full bathrooms. The primary suite is a true retreat featuring double walk-in closets and a private spa-like ensuite with quartz finishes. One additional bedroom enjoys a semi-ensuite bathroom, while two others are connected by a convenient Jack and Jill. All bedrooms are enhanced with walk-in closets, offering incredible storage throughout. An upper-level laundry room adds everyday convenience. The deep backyard is full of potential for outdoor living, and you're just moments from Lake Simcoe's beaches, parks, and trails. This is a rare opportunity to own a brand new, never lived in home in one of Innisfils most exciting new communities. (Taxes are currently based on land value only and will be reassessed at a later date.) (id:50886)
RE/MAX Hallmark Realty Ltd.
618 Newlove Street
Innisfil, Ontario
Brand new and never lived in, this 2,360 sq ft above grade home, The Edgewood model by Mattamy Homes, features a stunning high end French Château exterior with elegant stone and stucco detailing accented by sleek black finishes. Situated on a premium 39.37 ft by 104.99 ft lot in Innisfil's highly anticipated Lakehaven community, a quiet lakeside neighbourhood unlike typical new subdivisions, offering large lots, quiet streets, and an inviting lakeside feel just minutes from the water. This 4 bedroom, 3 bath detached home combines luxury craftsmanship with modern family functionality. Designed for today's lifestyle, both the main and second floors feature soaring 9 ft ceilings that enhance the home's bright and airy feel. The main level offers an open concept layout with a gourmet kitchen boasting quartz countertops, a large center island, and ample cabinetry overlooking a bright great room with a cozy gas fireplace. A formal dining area provides the perfect space for entertaining. Upstairs, a loft adds flexibility for a home office, playroom, or media space. One of the bedrooms opens to a large covered balcony, creating the perfect blend of indoor and outdoor living. The primary suite features elegant hardwood flooring, a walk in closet, and an ensuite with quartz countertops and a glass enclosed shower. A convenient upper level laundry room adds everyday ease. Outside, the deep backyard offers endless potential for outdoor living and entertaining. Just moments from Lake Simcoe's beaches, parks, and scenic trails, this is a rare opportunity to own a brand new, never lived in home in one of Innisfil's most exciting new communities where timeless French Château design meets modern comfort. (id:50886)
RE/MAX Hallmark Realty Ltd.
111 Franklin Street N
Kitchener, Ontario
Welcome to 111 Franklin Street North, Kitchener! This well-maintained Legal duplex offers incredible versatility for both investors and owner-occupants. The upper unit features 3 spacious bedrooms, a new 4-piece bathroom(2021), a bright living room, and an updated kitchen (2021). The lower unit has a separate entrance and includes a sleek modern kitchen, 2 bedrooms, and a 3-piece bath. A shared laundry room serves both units for added convenience. Enjoy the fully fenced backyard—perfect for outdoor entertaining or family time—with a storage shed included. The large driveway provides plenty of parking space, and the property is equipped with two separate hydro meters. Whether you're looking for a home with income potential or a smart addition to your investment portfolio, this property checks all the boxes. Book your showing today!The Listing agent John Finlayson is also the owner. (id:50886)
RE/MAX Twin City Realty Inc.
711 - 99 South Town Centre Boulevard
Markham, Ontario
Luxurious Unit In The Heart OF Downtown Markham. Bright And Spacious South West Facing Corner Unit With Unobstructed Clear View And Lots OF Natural Light. This 2 Bdrm and 2 Full Bath with 9 Feet Ceilings. Primary Bedroom with a Closet area. Modern Kitchen W S/S Appliances And Quartz Counter Top and Laminated Flooring Thru-Out. New Kitchen Sink and Faucet, Cabinet Handles. All New Light Fixtures . Luxury Amenities included: Pool, Indoor Basket Ball, Gym, Party Room, 24 Hrs Concierge, Etc. Near To TopRanking Schools, Future York University, Steps To Transits, Hwy 407, Shops And Parks. WalkingDistance To IBM. 1 Parking and 1 Locker included.Luxurious Unit In The Heart OF Downtown Markham. Bright And Spacious South Facing Corner UnitWith Clear View And Lots OF Natural Light. This 2 Bdrm and 2 Full Bath Has As Open Feelingwith 9 Feet Ceilings and A Primary Bedroom with a walk in Closet. Modern Kitchen W S/S Appliances AndGranite Counter Top and Laminated Flooring Thru-Out. Luxury Amenities included: Pool, Indoor Basket Ball, Gym, Party Room, 24 Hrs Concierge, Etc. Close To Top-Ranking Schools, York University, Steps To Transits, Hwy 407, Shops And Parks. Walking Distance To IBM. 1 Parking and 1 Locker included (id:50886)
Toronto Real Estate Realty Plus Inc
39 Vanderpost Crescent
Essa, Ontario
Top 5 Reasons You Will Love This Home: 1) Beautifully crafted custom home offering an impressive 4,746 square feet of living space, nestled in the charming village of Thornton, just North of Cookstown and South of Barrie 2) Featuring a ranch-style, all-brick exterior and an expansive backyard perfect for family fun, this home also offers in-law suite potential with inside entry from the 4-car garage which can also be used as a recreation space or workshop 3) Bright and airy main level boasting four generously sized bedrooms with large windows, flooding the space with natural light, while the basement offers two extra bedrooms; additionally, appreciate custom blinds and a stunning custom kitchen, including a spacious built-in pantry, ample counterspace, and equipped with high-quality KitchenAid stainless-steel appliances for a refined touch 4) Gorgeous stone fireplace with a striking mantel anchors the main living room, which opens seamlessly to the kitchen and breakfast area, creating a warm and inviting space for entertaining 5) Settled in a prime location just minutes from Barrie, with quick access to Highway 27 and 400 and close to essential services like the nearby firehall. 2,473 above grade sq.ft. plus a finished basement. *Please note some images have been virtually staged to show the potential of the home. (id:50886)
Faris Team Real Estate Brokerage
3 Galea Drive
Ajax, Ontario
This 3 Bedroom Builder-s Modal Home Backs Onto A Rivered Forest Oasis And Adjoins A Charming Oak Filled Parkette. Privacy In A Natural Setting Within Minutes Of Big Town Amenities, This Three Bedroom Home Boasts Overlooking Woodland Green Space. New carpet on the 2nd floor. Master bedroom is huge with a very big walk in closet plus ensuite washroom with tub and standing shower too. The other two rooms are very spacious too ' beautiful view from windows, very luxurious .main floor has double door entry from family room to backyard. Walking distance to shopping plaza. close to highway. even someone working Toronto ,still convenient. (id:50886)
Homelife/miracle Realty Ltd
Bsmt - 197 Andona Crescent
Toronto, Ontario
Very Convenience Location And Friendly Neighbourhood. Very Close to Highways. Separate Entrance. Separate Washer And Dryer. Tenants need to pay 40% Utilities. (id:50886)
Homelife/future Realty Inc.
5-209 - 50 Old Kingston Road
Toronto, Ontario
Lovely one bedroom apartment overlooking spectacular ravine. Well established and maintained Co-op Apartment building for residents 55 and over. MAINTENANCE FEE INCLUDES ALL UTILITIES: BELL CABLE AND HIGH-SPEED INTERNET, HEAT, HYDRO, WATER, BUILDING INSURANCE, COMMON AREAS, AND PROPERTY TAXES. Bright well maintained spacious unit. Unit has a great layout, living room has walkout to large balcony (24' x 5') overlooking spectacular ravine, Eat-in kitchen. Convenient walk-in storage closet. Clean well maintained self managed building. Enjoy the abundance of features and facilities: Salt water indoor pool, saunas, exercise room, party room, Library, Ample visitor parking, Complex surrounded by spacious landscaped gardens to relax by on property grounds, and much more. Easy access to Hwy. 401, public transit, shopping and other amenities located close by. A great place to call home! STORAGE locker included and convenient walk-in storage closet. (id:50886)
Royal LePage Terrequity Realty

