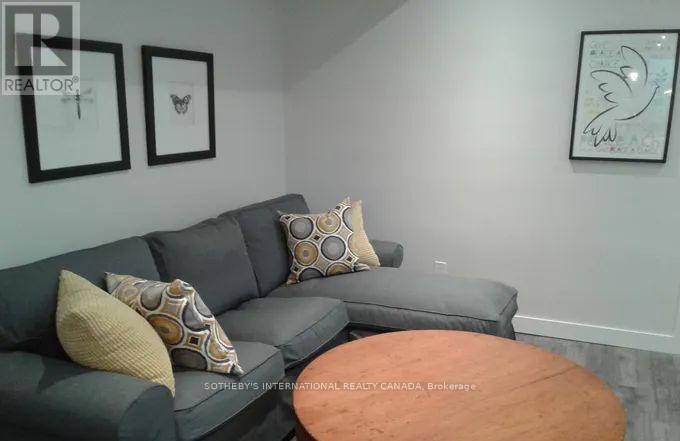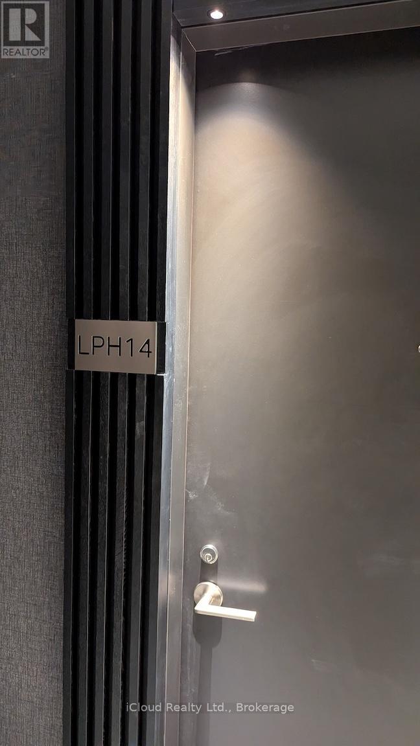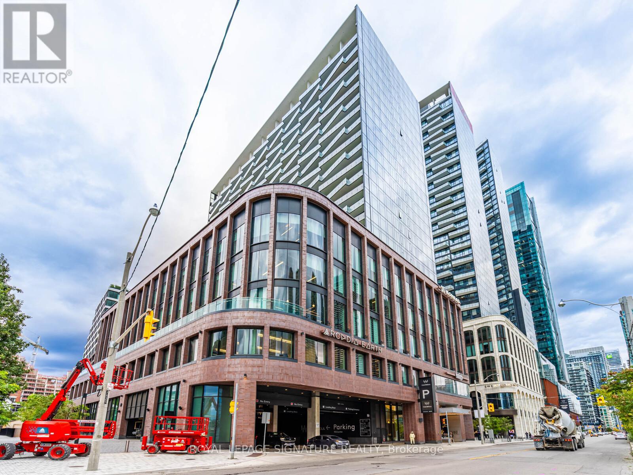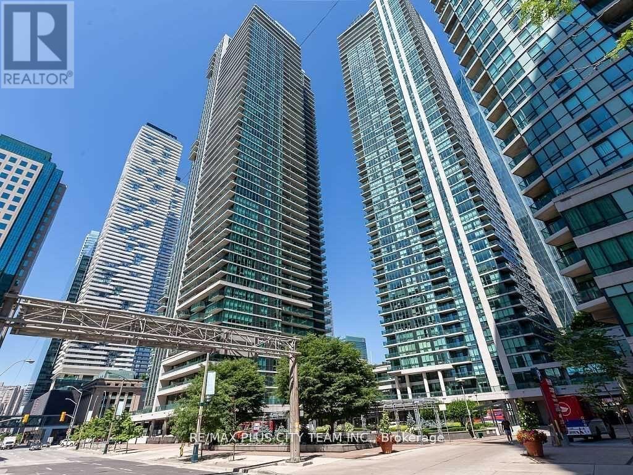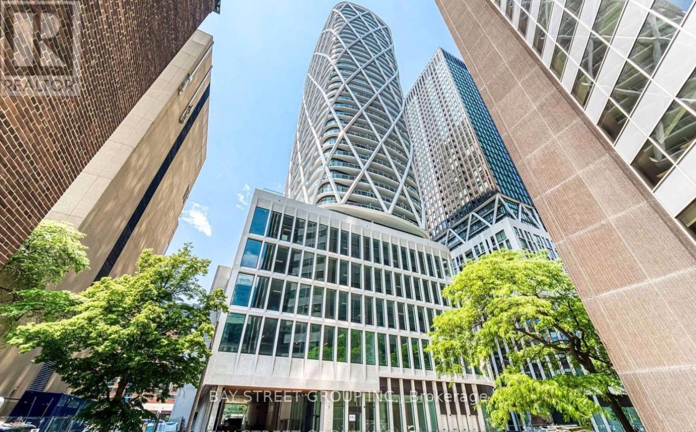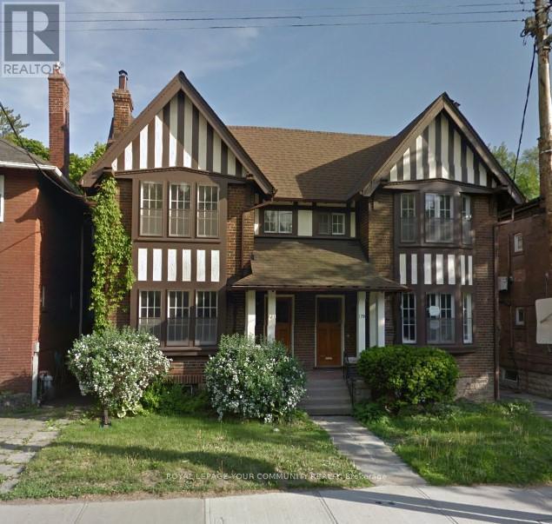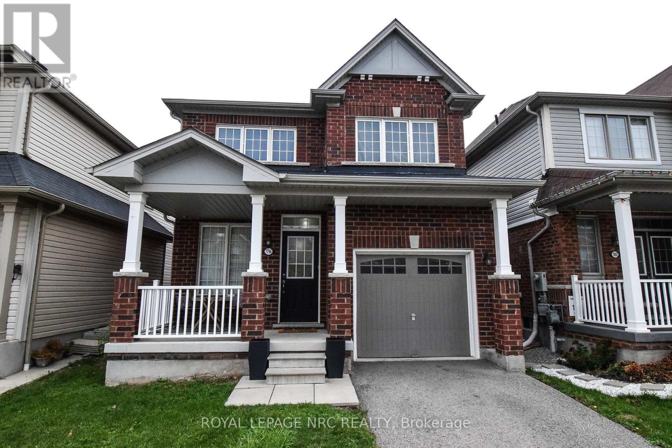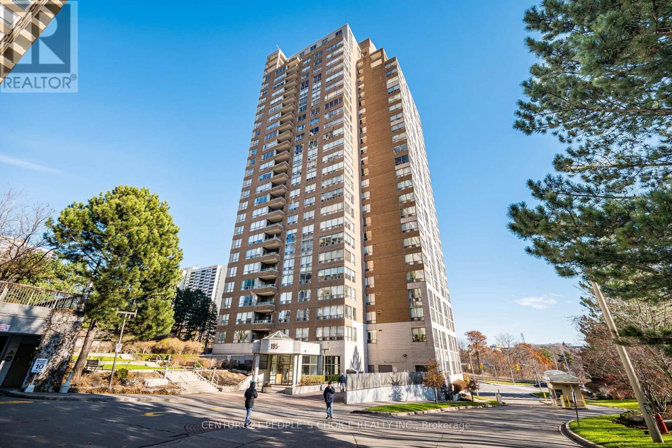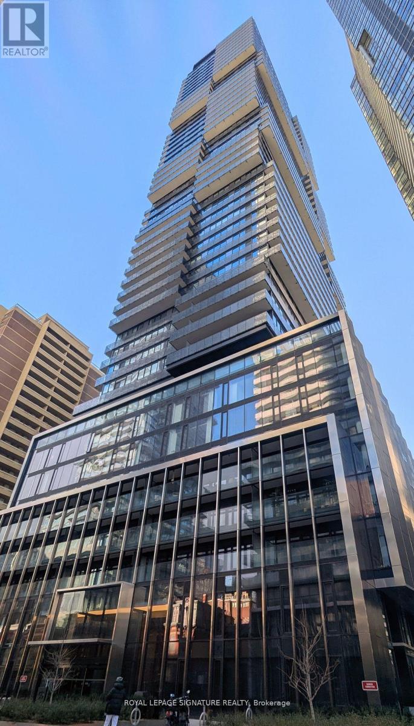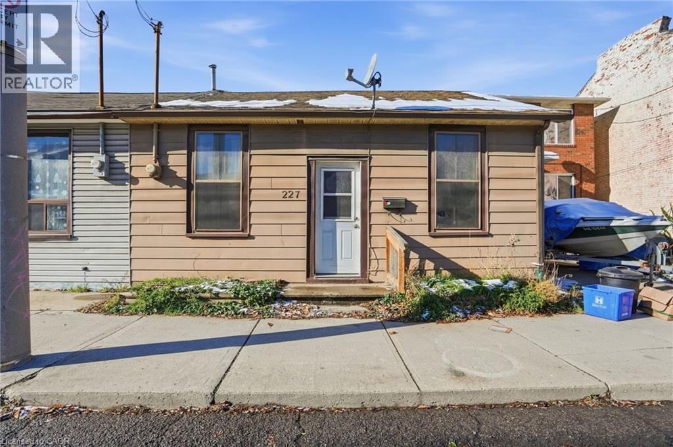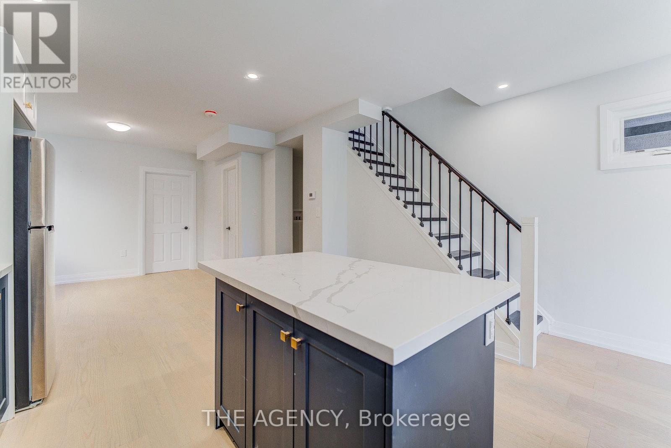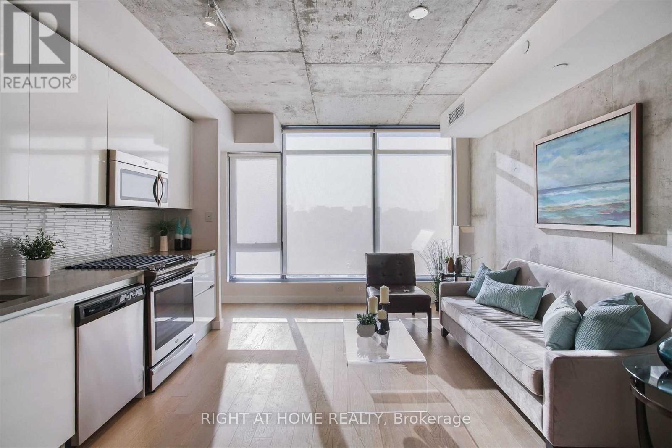Lower - 15 Castlefield Avenue
Toronto, Ontario
Welcome To the Lower unit at 15 Castlefield. Bright and beautifully finished basement apartment in the heart of Yonge and Eg! A Renovated and underpinned 1 Bed, 1 Bath unit that has great ceiling height and modern appliances. An Open Concept Layout, with Modern Kitchen. Ensuite Laundry. Steps To Shops, Restaurants, New Eg LRT (hopefully any day now)...And Subway. (id:50886)
RE/MAX Ultimate Realty Inc.
120 Broadway Avenue E
Toronto, Ontario
Experience elevated urban living in this brand-new, light-filled 2-bedroom suite at Untitled Toronto Condos. Thoughtfully designed with 9' ceilings, floor-to-ceiling windows, and unobstructed city views, this modern home offers a truly luxurious atmosphere. Enjoy a private balcony, a versatile bedroom layout, and a primary suite featuring a windowed closet for added comfort and style. The sleek European-inspired kitchen comes equipped with integrated appliances and quartz countertops, seamlessly blending form and function. A smart, highly efficient layout provides abundant natural light and contemporary finishes throughout the space. Residents have access to an impressive collection of upscale building amenities, including a stunning waterfall lobby, co-working lounge, indoor and outdoor pools, spa, a state-of-the-art fitness centre, basketball court, rooftop terrace with BBQ, and 24-hour concierge. Ideal for professionals or students, this suite offers the ultimate blend of luxury and convenience in one of Midtown's most exciting new developments. Located just steps from the new Eglinton LRT, a 5 minut4 walk to Eglinton Subway Station, and surrounded by the vibrant shops and restaurants of Yonge and Eglinton, this is urban living at its finest. (id:50886)
Icloud Realty Ltd.
811 - 480 Front Street
Toronto, Ontario
Welcome to the Well, downtown Toronto's most talked about address in the heart of King West. This bright one-bedroom, one-bath suite (531 sq ft) blends style and function with clean modern finishes. 9-ft ceilings, and floor-to-ceiling windows.The kitchen is sleek and functional with built-in stainless-steel appliances, quartz countertops, and a stylish backsplash, ideal for an urban professional or couple who enjoys entertaining. Open-concept living and dining areas flow seamlessly to a large private balcony. A spacious closet in the bedroom and a large window create a bright, airy retreat. Includes a locker! More than a condo, The Well is a lifestyle destination, a city within a city offering unmatched convenience and amenities. 24-hour concierge, rooftop pool with BBQ and cabanas, state-of-the-art fitness and yoga studio, party room, media room. Prime downtown location: steps to restaurants, shops, LCBO. Walking distance to CN Tower, Rogers Center, Transit, and Waterfront. Quick access to Gardiner. (id:50886)
Royal LePage Signature Realty
2501 - 33 Bay Street
Toronto, Ontario
Welcome to Success Tower at 33 Bay St, Toronto - where city living meets comfort and style. This bright and inviting 1-bedroom + den suite features an open-concept layout with hardwood floors and floor-to-ceiling windows that bring in plenty of natural light. The modern kitchen comes with stainless steel appliances, offering a clean and functional space for daily cooking. You'll love the unbeatable location - just steps to the subway, GO Transit, Harbourfront, St. Lawrence Market, and the Financial and Entertainment Districts. Union Station, TTC, Scotiabank Arena, and countless shops and restaurants are all right at your doorstep. Experience the best of downtown living at Success Tower. *Photos are fromthe previous listing. (id:50886)
RE/MAX Plus City Team Inc.
2115 - 230 Simcoe Street
Toronto, Ontario
Welcome to this bright and spacious South facing unit with unobstructive downtown Toronto view. Less than 1 year old 1bedroom plus a big Den with both Living and bedroom with balcony. Whole day natural light. Enjoy an open-concept living and dining area with modern kitchen appliances, designed for both comfort and style. Located in the vibrant heart of the city, youll be just steps from OCAD University, the AGO Art Gallery, five major hospitals, and various subway station and streetcars access. Gym, parties room, and restaurants and securities. 10-15 minutes walk to University of Toronto and bay corridor offices. (id:50886)
Bay Street Group Inc.
179 St Clair Avenue E
Toronto, Ontario
Exceptional investment opportunity in the heart of Moore Park, steps to Yonge & St. Clair. This purpose-built multi-residential property offers a true 5.86% cap rate at full occupancy. Featuring 8 suites, with 2 vacant units ready for new tenants, and one gutted suite primed for renovation. All other suites have been thoughtfully updated between turnovers, including new bathrooms, kitchens, stainless steel appliances, and ensuite laundry for all suites. Above grade suites (4) each feature 2+1 bedrooms, 1+2 bathrooms, ductless AC units, wood-burning fireplaces, tasteful renovations. Radiant heating throughout. The property includes a detached 4-car garage (brick structure, concrete foundation) with potential for tandem parking, allowing up to 10 vehicles. Generous layouts with approx. 5,340 sqft above grade and additional sq footage in the 4 lower-level suites. All suites pay own hydro separately metered. Entire building underwent a major renovation in 2017 with new kitchens, baths, plumbing, electrical, roof, eavestroughs, and boiler. An unbeatable location with easy walkability to transit, shops, schools, and library. Strong upside with vacant units ready to be leased. A rare, turnkey opportunity in one of Toronto's most desirable neighbourhoods. (id:50886)
Royal LePage Your Community Realty
7794 Sassafras Trail
Niagara Falls, Ontario
Welcome to 7794 Sassafras Trail, a beautifully upgraded detached home in one of Niagara Falls' most desirable family-oriented communities. Surrounded by lush greenery and scenic trails, this property offers a rare combination of tranquility, convenience, and modern design. From the moment you step inside, you'll notice the thoughtful upgrades that elevate everyday living. The 9-foot ceilings create an airy, open feel throughout the main level, while the upgraded subfloor enhances comfort and sound insulation. The oak staircase adds timeless elegance and leads to a spacious second floor where functionality meets style. The kitchen is equipped with sleek stainless steel appliances and flows seamlessly into the living and dining areas-perfect for entertaining or quiet evenings at home. Interior access to the garage makes daily routines effortless, and the second-floor laundry room adds a layer of convenience that busy households will appreciate. The primary bedroom is a true retreat, featuring a luxurious 4-piece ensuite, deep soaker tub, and separate glass shower. Each room is designed with comfort and practicality in mind, offering ample space and natural light. The basement includes a bathroom rough-in, providing an excellent opportunity to customize and expand your living space. Whether you envision a home gym, media room, or guest suite, the possibilities are endless. Located minutes from schools, parks, shopping, and major highways, this home offers the perfect balance of peaceful surroundings and urban accessibility. Thousands have been invested in upgrades, making this property move-in ready and built to last. (id:50886)
Royal LePage NRC Realty
1602 - 195 Wynford Drive
Toronto, Ontario
Welcome To 195 Wynford dr Unit 1602!!Luxury Condo in Prestigious Private Community!! This Beautiful And Super Clean Gem Comes With 2 Bedrooms/ 2 Washrooms Plus Sunroom And 2 Parkings Side By Side!! located in one of the most highly sought-after private communities in the city. One Of The Best View Can Be Used For Yoga Room, Home Office, Game Playroom, Sitting And Reading Room. Hardwood In Sunlight Filled Open Concept Living And Dinning Room/ Newer Kitchen With Tons Of Cabinetary/Open To Dinning Area!! Master Bedroom Comes 4pc Ensuite And Walk In Closet!! Other Bedroom Is Also A Very Good Size!! Lots Of Space For Storage And Ensuite Laundry!! Conveniently Located 2 Side By Side Parking!!Outdoor Tennis Court, Indoor Pool, Two Racquetball/Squash Courts, Gym, Lounge Area, Party Room, 24 Hr. Building Security, Visitor Parking, Billiards, Bike Storage. (id:50886)
Century 21 People's Choice Realty Inc.
3907 - 55 Charles Street
Toronto, Ontario
Welcome to 55C Residences, one of Toronto's most sought-after new addresses where luxury, design, and lifestyle come together. This bright and spacious 1 Bedroom + Den suite embodies contemporary urban living in the heart of Bloor-Yorkville. The thoughtfully designed layout offers open-concept living and dining spaces with floor-to-ceiling windows and a Juliette balcony. The sleek modern kitchen features integrated appliances, quartz countertops, and designer cabinetry. The primary bedroom includes large windows and generous closet space, creating a tranquil retreat. A versatile den with a sliding door is perfect for a home office, guest room, or second bedroom. Located steps from Bloor Street, Yorkville, the TTC subway, U of T, TMU, OCAD, and George Brown College-plus world-class dining, shopping, and entertainment-this suite offers an exceptional urban lifestyle in one of Toronto's most dynamic neighborhoods. Please note: In respect of tenant privacy, interior photos have not been included. (id:50886)
Royal LePage Signature Realty
227 Wellington Street N
Hamilton, Ontario
This charming semi-detached bungalow is perfect for investors or homeowners with a vision. Offering three well-sized bedrooms and a three-piece bathroom, the home features a functional and efficient layout that maximizes every square foot. Located in a convenient and family-friendly neighbourhood, you’re just moments from schools, parks, transit and everyday amenities. Step outside to a large, private backyard with plenty of green space—ideal for relaxing, gardening, or future outdoor projects. The property also boasts ample parking for up to four vehicles - a rare find in this area! Whether you’re looking to make it your own or explore its investment potential, this home offers endless possibilities. Don’t be TOO LATE® on your chance to transform this gem into something truly special! Don’t be TOO LATE*! *REG TM. RSA. (id:50886)
RE/MAX Escarpment Realty Inc.
259 Robina Avenue
Toronto, Ontario
Welcome to 259 Robina Ave a Turn-key Investment in the Heart of Oakwood Village! Set on One Ofthe Most Sought After Streets in Oakwood Village, This Community Offers a Vibrant,family Friendly Atmosphere With Local Restaurants, Coffee Shops, Boutiques, and Parks Allwithin Walking Distance. Known for Its Artistic Flair and Strong Sense of Community, Oakwood Village Attracts Young Professionals, Families, and Creatives Who Love the Blend of Characterand Convenience. Completely Reimagined From Top to Bottom With Over $200,000 in Recentrenovations, This Fully Detached Gem Blends Modern Design With Incredible Income Potential.featuring 4 Spacious Bedrooms, 3.5bathrooms, and Parking for 4 Cars, This Home Offers Flexibility for Investors and End Users Alike.step Inside to a Bright Open-concept Main Floorshowcasing a Sleek, Modern Kitchen With Stainless Steel Appliances, Centre Island, and Designer Finishes. The Separate Unit in the Rear Flow Seamlessly to a Fully Fenced Backyard, Perfect for Entertaining. Upstairs Offers Three Generous Bedrooms Plus a Den or Office, Ideal for Work From Home Living.the Home's Layout Makes It a Dream for Savvy Investors, Easily Used as Aduplex Style Setup Where You Can Live in the Main Home and Rent Out the Rear Unit, or Convert the Basement to an Apartment (With Its Own Separate Entrance) to Create a Third Income Suite Orin Law Apartment. The Possibilities for Generating Income or Multi Generational Living Are Endless! New Driveway, Carpet Free Throughout, and a Turn Key Renovation Make This Home 100% Move in Ready.whether You're an Investor, Multi Family Buyer, or Owner Looking for Mortgage Support, 259 Robina Ave is the Perfect Opportunity to Own, Live, and Earn in One of Toronto's Most Exciting Neighbourhoods. (id:50886)
The Agency
408 - 111 Bathurst Street
Toronto, Ontario
Welcome To 111 Bathurst Street. This beautiful one-bedroom loft space is located in the heart of King West. The unit features 9-foot ceilings, a gorgeous European style kitchen, great floor to ceiling windows to let the sun shine through, a huge closet space, and is fully open concept. Access to all amenities are just steps away. An excellent location with a short drive of 7 mins to the Gardiner, and 20 mins to the 401 or jump on the bike for 5 mins south and enjoy the lake, parks, and many more attractions. Very clean and well-managed building. (id:50886)
Right At Home Realty

