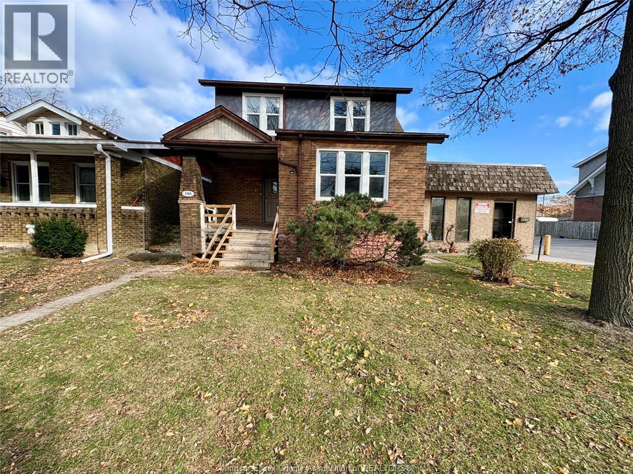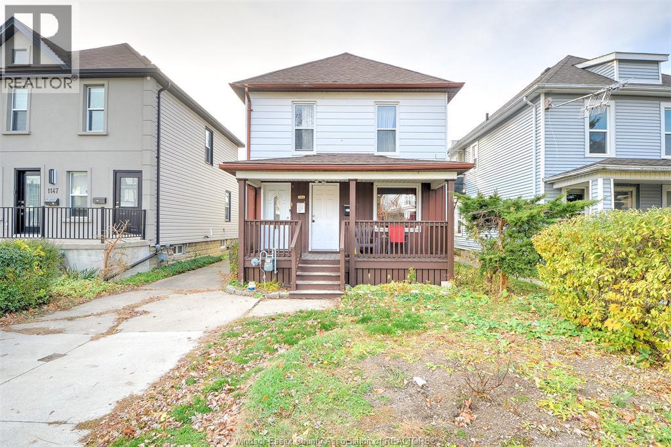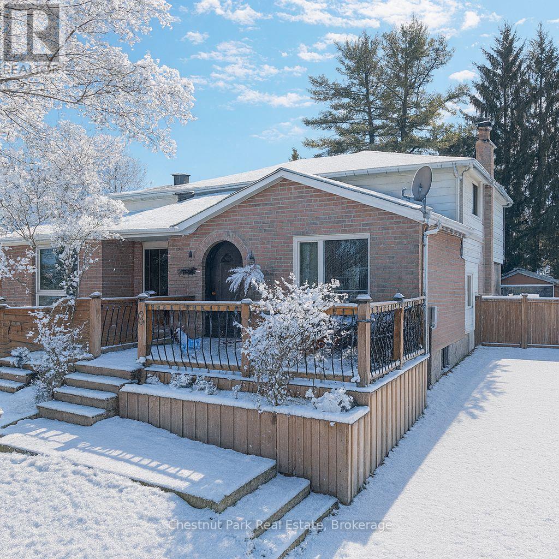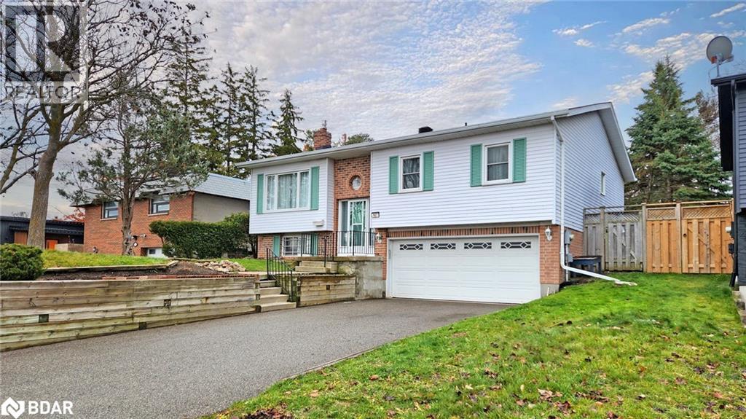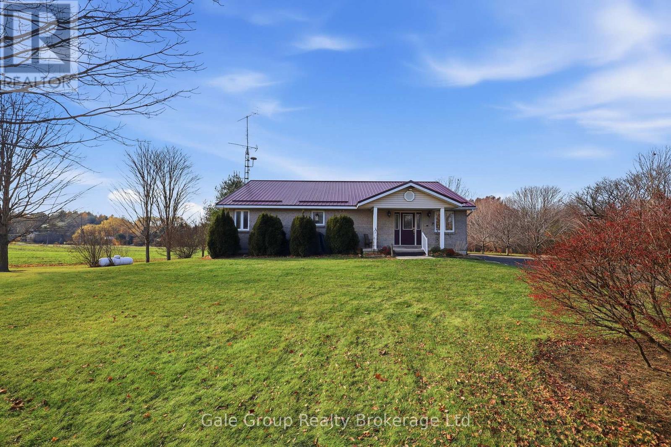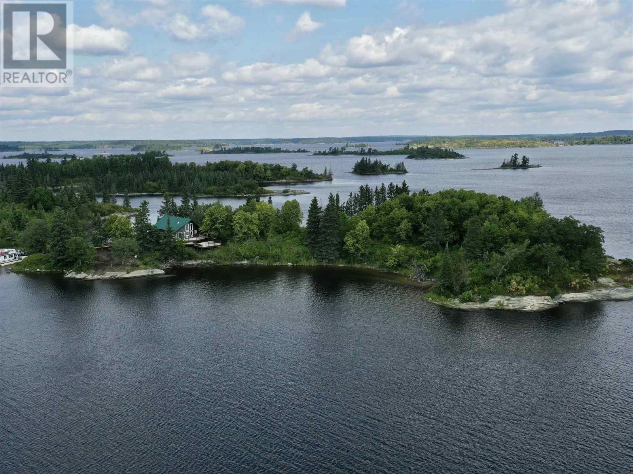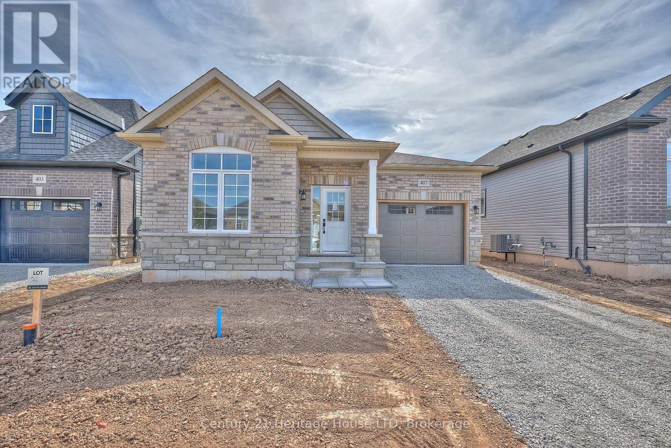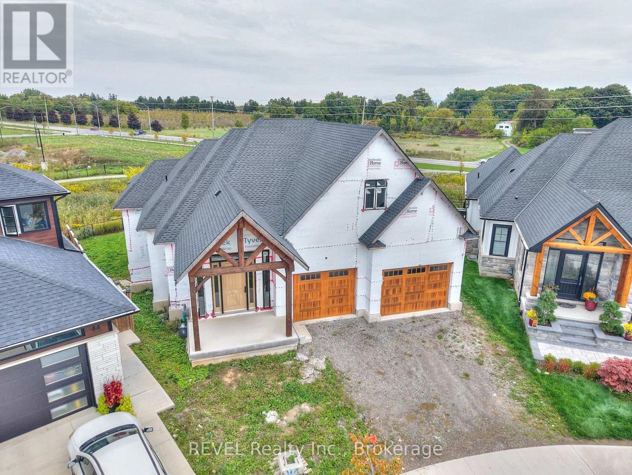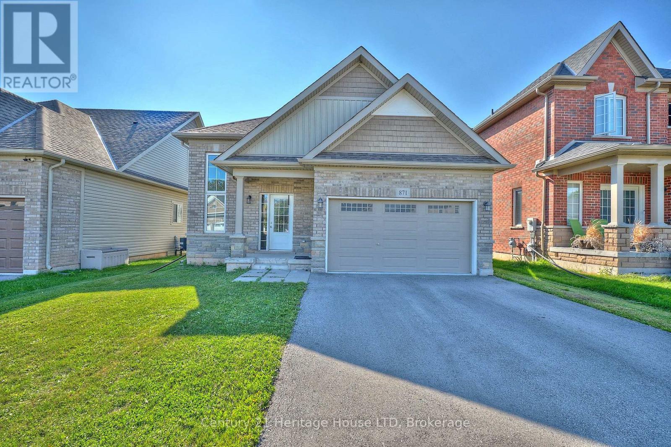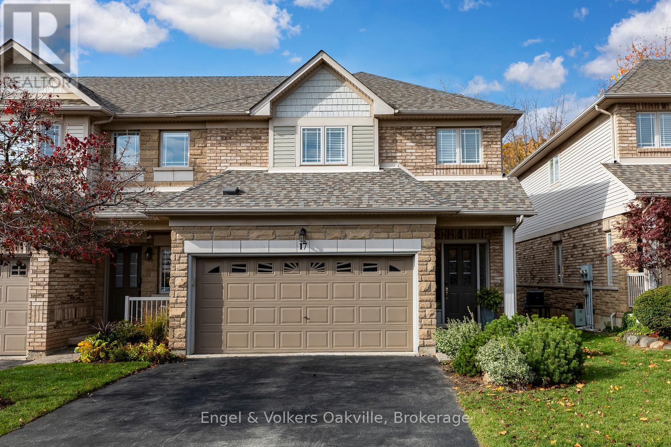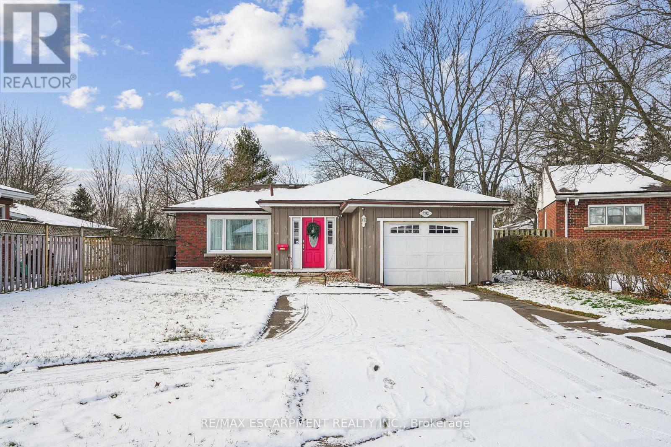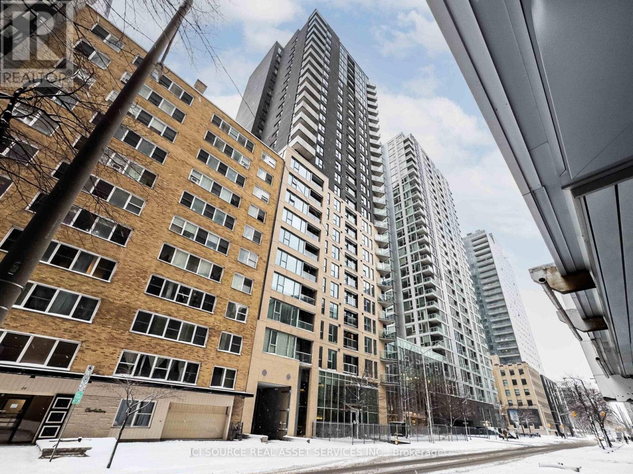1704 Mercer Unit# Main
Windsor, Ontario
Welcome to 1704 Mercer-Main! This bright and inviting 2-bedroom, 1-bathroom home is located just minutes from major amenities and schools. Large windows fill the living space with natural light, creating a warm and welcoming atmosphere, while the spacious dining area is perfect for family meals or entertaining. Both bedrooms are generously sized and feature updated laminate flooring, providing a modern and clean look. The kitchen is equipped with a fridge, stove, and updated chocolate brown cabinetry, and the beautiful bathroom boasts marble tiling and a tub/shower combo. Enjoy the privately fenced backyard with a deck, perfect for outdoor entertaining or relaxation. Conveniently located right off Tecumseh Road East, you're just minutes from Jackson Park, Windsor Stadium, and numerous shopping centers. Tenants are responsible for hydro, gas, snow removal and lawn care. First and last month's rent and a full application are required. (id:50886)
Kw Signature
1143 Langlois
Windsor, Ontario
Well maintained Duplex. Main floor has 2 bedrooms, kitchen, dining room, living room, 4 piece bath and use of full basement with another 1/2 bath. Upper floor has 2 bedrooms, kitchen, living room/dining room. Lower level rents for $1,525.73/month plus electricity; Upper level rents for $1,450.00/month and includes utilities. (id:50886)
Ideal: A Boutique Real Estate Brokerage Inc
50 Stewart Avenue
New Tecumseth, Ontario
Priced to move!! 50 Stewart Avenue is ready for its next chapter-this spacious four-level back-split offers generous space, modern updates, and a prime location in the heart of Alliston. With five generously sized bedrooms plus a versatile bonus room, three bathrooms (two recently renovated), and an open-concept kitchen and living area, this home blends functionality with comfort. At the back, the charming Muskoka-style sunroom invites you to enjoy your mornings or unwind at the end of the day while overlooking the mature, private backyard. The insulated garage with hydro provides an ideal space for a workshop, hobby area, or additional storage. Located in a quiet, family-friendly neighbourhood, you're just minutes from schools, Stevenson Memorial Hospital, parks, shopping, and the Honda Plant-perfect for both families and professionals. Enjoy community favourites like the Alliston Potato Festival, local farmers markets, and seasonal celebrations that give the town its vibrant charm. (id:50886)
Chestnut Park Real Estate
167 Little Avenue
Barrie, Ontario
Lovingly maintained raised bungalow in Barrie’s desirable Allandale neighbourhood, set on a mature lot backing onto protected ravine land. This bright and spacious home offers nearly 1,200 sq ft on the main level, featuring a large combined living and dining room with oversized windows that fill the space with natural light, plus a walkout to the beautiful backyard. The main floor also includes three generously sized bedrooms, a four-piece bath, and an eat-in kitchen with a second walkout to the yard, providing everything your family needs on one level. The lower level is the perfect extension of living space, featuring a large recreation room with a gorgeous gas fireplace and a convenient two-piece bath, along with two additional rooms ideal for guest space, a home office, a gym, or a hobby room. (id:50886)
Royal LePage - Your Community Realty Brokerage
12615 Bay-Nor Boundary Road
Bayham, Ontario
Private, Peaceful Acreage with Custom Walk-Out Bungalow. Welcome to your own country retreat - available to the public for the first time. This thoughtfully designed custom bungalow with a walk-out basement offers comfort, convenience, and the perfect setting for hosting large gatherings with 2,137 square feet of finished living space. Step into a bright, spacious foyer that leads to main-floor living at its finest. The primary bedroom overlooks the serene acreage, providing a peaceful start and end to each day. The large eat-in kitchen features custom hickory cabinets and flows seamlessly into a sunlit sitting area-ideal for morning coffee or staying connected with family while preparing meals. Main-floor laundry adds to the ease of living. New hardwood, extra-wide stairs lead to the freshly renovated lower level (completed 1.5 years ago). Here you'll find a cozy rec room with a woodstove and walk-out access to the yard, along with an extra-large bedroom (was originally 2 separate bedrooms and could easily be converted back if desired) and a full bathroom featuring a walk-in tub. The lower level also offers abundant storage with built-in shelving and potential for additional finished space or another bedroom. Recent updates include a metal roof (7 years old) and central A/C (6 years old). The home was built to higher standards, with enhanced insulation and framing-designed to be a forever home. Outside, the property continues to impress with a 40-ft kiln for extra storage and a 27-ft mobile trailer equipped with electricity and water service. With plenty of usable land, the possibilities are endless. Don't miss your chance to own a versatile, private acreage just minutes from town on a quiet, paved road. (id:50886)
Gale Group Realty Brokerage Ltd
Private Island Lake Of The Woods
Kenora, Ontario
If you're looking for a secluded getaway in the heart of nature and fishing, there's nothing quite like a private island surrounded by Crown land on renowned LAKE OF THE WOODS! This 2 acre island is an oasis of tranquility far removed from the hustle and bustle of modern life with nothing but the sounds of the forest and the lapping of the water against the shore. The property features extensive upgrades, including new electrical and plumbing systems, windows and doors, two modernized bathrooms, new high end LVP flooring throughout, certified septic field and the list goes on and on. The kitchen has been completely renovated with stunning new granite counter tops and a spacious farmer's sink, providing the perfect space for preparing meals and entertaining guests. The outside of the property has also been completely revamped featuring wood-chipped paths and plenty of space for outdoor activities and relaxation. Whether you're looking for a peaceful retreat or a place to entertain friends and family, located in the heart of fishing, this island is the perfect getaway! This Island can be viewed anytime so come and check it out today! (id:50886)
RE/MAX Northwest Realty Ltd.
407 Louisa Street
Fort Erie, Ontario
Nestled on a prime lot within an exciting new development set to flourish in Fort Erie, Ontario. This bungalow is meticulously designed to meet the sophisticated tastes of today's homeowners, offering a perfect blend of spaciousness and elegance. Key Features: 3 Generously Sized Bedrooms & 2 Modern 3-PC Bathrooms: Ideal for families or those seeking ample living space. Gourmet Kitchen: Located on the main level, featuring optional high-end finishes - perfect for hosting gatherings and culinary adventures. Attached Garage & Private Driveway: Provides ample space for vehicles and storage. With a monochromatic palette easy to decorate around. Prime Location: Situated in a vibrant urban area, The Abino offers easy access to top-tier schools, bustling shopping centers, and scenic trails. Enjoy the serenity of nearby Fort Erie's pristine beaches, just a short drive away. Why Choose The Abino? Exceptional Living Standards: Crafted with modern design and comfort in mind. Strategic Location: Close to essential amenities and recreational spots. Personalization Opportunities: Shape and customize your future residence to reflect your unique style. Recent Upgrades include: Quartz Counter, Tile Backsplash, Engineered Hardwood Flooring in the Living Room and Hallway, Balance on the Cupboards, and Crown Molding. Don't miss your chance to be part of The Abino community, where contemporary design meets comfort and convenience in a prime Fort Erie location. Contact me today to learn more and secure your spot in this emerging jewel of Fort Erie's real estate market! (id:50886)
Century 21 Heritage House Ltd
62 Bergenstein Crescent
Pelham, Ontario
Your opportunity awaits to complete this Luxury Bungalow on a pie shaped Lot, backing onto green space with no rear neighbours, amongst all other high end homes in a highly desirable subdivision in Fonthill! Being sold at its current stage of completion ready for insulation/drywall, this bungalow consists of 3009 sq.ft on the main floor with 10' ceilings throughout with all electrical and plumbing installed along with audio cable to each room on the main floor. Oversized sliding patio doors off of the kitchen/dining room area to timber framed covered deck connecting to a walkout from the Primary Bedroom. Main floor laundry, large mudroom off the oversized 2 car garage with 1 bedroom, 1 Bathroom Loft above the garage! Lower level consists of another 2000 sq.ft with double walkouts and heated floors. Floor plans show 2 more bedrooms, bathroom, exercise room, and large Recreational room with wet bar area if finishing the lower level is desired. Many options to choose with this current footprint, all this located 2-3 from Hwy 20 and all its amenities, and 5 min to Hwy 406! Cant beat this location, and opportunity to live in the dream home you've always desired! (id:50886)
Revel Realty Inc.
871 Burwell Street
Fort Erie, Ontario
This beautifully maintained raised bungalow, built in 2019, is located in Fort Erie's desirable Lakeshore community. Offering 3 bedrooms and 2 baths, this home features a bright and functional main floor layout with thoughtful design throughout. The kitchen includes a center island, double sink, stainless steel appliances, and an abundance of windows bringing in natural light. A breakfast nook with a window makes this space ideal for casual dining. The open-concept living room is connected seamlessly to the kitchen and living area, with a large window and soft carpeting creating a warm and inviting atmosphere along with sliding patio doors which flow easily to the back yard. The primary bedroom includes a walk-in closet and a private full ensuite bath. Two additional bedrooms, both with double closets, provide ample space for family or guests. A main floor laundry room, complete with a stainless steel sink, adds to the home's convenience - family's don't need to trek down the stairs to the basement, which is ideal for busy family The full unfinished basement has tons of egress windows which would be perfect for any future bedrooms. It offers plenty of storage space or the opportunity to create additional living areas to suit your needs. Outside, the spacious backyard provides room to landscape, add gardens, or create a private retreat with fencing and a shed. Enjoy morning coffee on the front porch or entertain on the back deck. Additional features include a 1.5 car attached garage, paved double driveway with parking, central air conditioning, and modern finishes throughout. Close to local amenities, schools, and major routes, this home is move-in ready and full of potential. (id:50886)
Century 21 Heritage House Ltd
17 - 2169 Orchard Road S
Burlington, Ontario
Own a Piece of Heaven in Burlington's Desirable Greystone's Enclave! Don't miss your opportunity to call this end-unit condo townhouse home, nestled in this quiet cul-de-sac, within the sought-after Orchard Community of beautiful Burlington. Freshly painted and impeccably maintained, this spacious residence offers over 2,600 sq. ft. of total living space (including the finished lower level) with low condo fees. Step inside to a welcoming foyer that opens into a bright living and dining area featuring vaulted ceilings and a seamless connection to the kitchen - perfect for entertaining. The kitchen offers walk-out access to a new stone patio and a private backyard, ideal for outdoor relaxation. Enjoy the convenience of inside entry to a double garage and a main-floor powder room.Upstairs, you'll find three generous bedrooms and a laundry room designed for modern living. The primary suite boasts a large walk-in closet and a private 3-piece ensuite. Two additional bedrooms offer plenty of space for family, guests, or a home office.The finished lower level expands your living options with a spacious recreation room, a private office, and an additional powder room - perfect for a home gym, media room, or workspace.Enjoy luxurious living in this peaceful setting close to parks, trails, top-rated schools, GO Transit, & all major highways. Live your luxury in Burlington's Orchard Community - a perfect blend of modern comfort, functionality & style. Follow your Dream, Home! (id:50886)
Engel & Volkers Oakville
7792 Wilson Crescent
Niagara Falls, Ontario
Welcome to 7792 Wilson Crescent. A lovingly updated bungalow tucked onto a quiet, family-friendly street in the heart of Niagara Falls. Warm, inviting, and full of everyday comforts, this home offers the perfect blend of main-floor living and multi-generational flexibility. The bright, 919 sq ft main level features hardwood floors, an updated 3-piece bathroom (2023), two comfortable bedrooms, a cozy living room, and a cheerful kitchen that opens into a bright and spacious dining area with a walkout to the backyard. Main-floor laundry adds everyday convenience and makes the space ideal for young families or downsizers looking for easy living. Downstairs, the beautifully finished 800 sq ft lower level (2023) is designed for connection and privacy. Complete with its own kitchen, a large family room, a spacious bedroom, a 3-piece bath, and its own private laundry area, this in-law setup offers an excellent option for extended family, older kids, or visiting relatives. With basement waterproofing completed in 2018, you can enjoy peace of mind for years to come. Step outside to your personal backyard retreat. A heated inground pool (heater 2019) surrounded by green space creates an inviting spot for family gatherings, summer BBQs, and weekend lounging. With a single-car garage and parking for five, there's room for everyone. Located close to parks, great schools, shopping, dining, and everyday conveniences, this warm and welcoming home is ready for its next chapter. Whether you're a first-time buyer beginning your journey or a multi-generational family needing space to thrive, 7792 Wilson Crescent offers comfort, flexibility, and a true sense of home. (id:50886)
RE/MAX Escarpment Realty Inc.
2206 - 40 Nepean Street
Ottawa, Ontario
Luxury Downtown Ottawa Condo - Tribeca East, 22nd Floor Executive 1-Bed + 1-Bath. Discover upscale urban living high above downtown Ottawa in this stunning west-facing 1-bedroom, 1-bath condo on the 22nd floor of sought-after Tribeca East. Floor-to-ceiling windows frame breathtaking panoramic skyline views and spectacular sunsets, flooding the space with natural light. Modern open-concept design boasts 9' ceilings, engineered hardwood floors, and private balcony overlooking the city - perfect for relaxing or entertaining.Gourmet Kitchen & Spacious Layout: Sleek quartz counters, premium cabinetry, stainless steel appliances, flush breakfast bar. Queen-sized bedroom w/ walk-in closet. Elegant 4-pc bath w/ quality finishes. In-suite laundry + included storage locker for ultimate convenience. Utilities & Parking: Heat, water, A/C included. Tenant pays hydro + insurance. Heated underground parking avail. $200/mo. Exclusive Tribeca Club Amenities: Indoor salt-water pool, fitness center, kids' splash area, guest suites, lounge, rooftop terrace w/ 360 views. Secure concierge, pro management.Prime Location: Steps to Parliament Hill, LRT, financial core, NAC, Elgin St, ByWard Market, dining, shopping. Ideal for pros, investors, downsizers - turnkey lock-and-leave lifestyle.Lease Details: 12-mo min. Security: last month's rent. App req: Form 410, employment letter, pay stubs, credit check, refs, proof of insurance. Non-smoking. Pets TBD by bldg rules. No sublet. *For Additional Property Details Click The Brochure Icon Below* (id:50886)
Ici Source Real Asset Services Inc.

