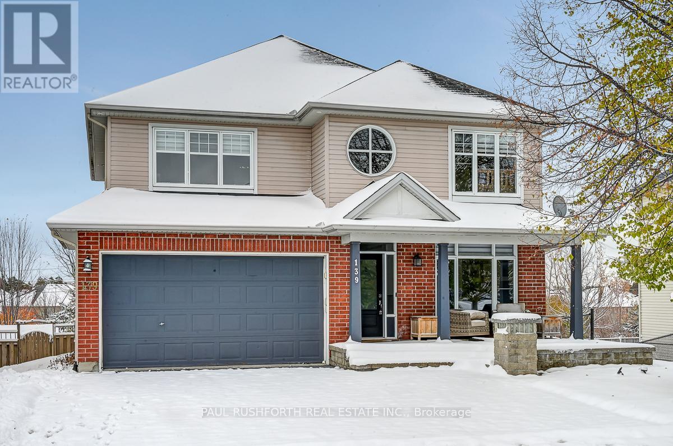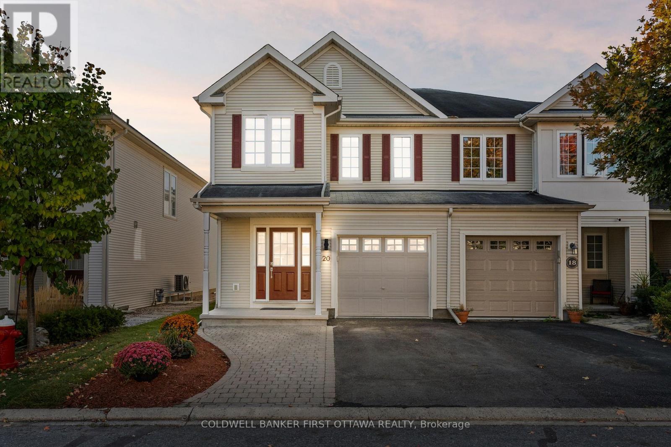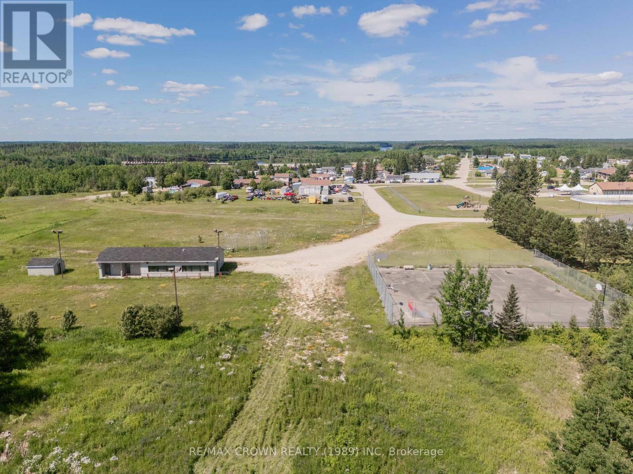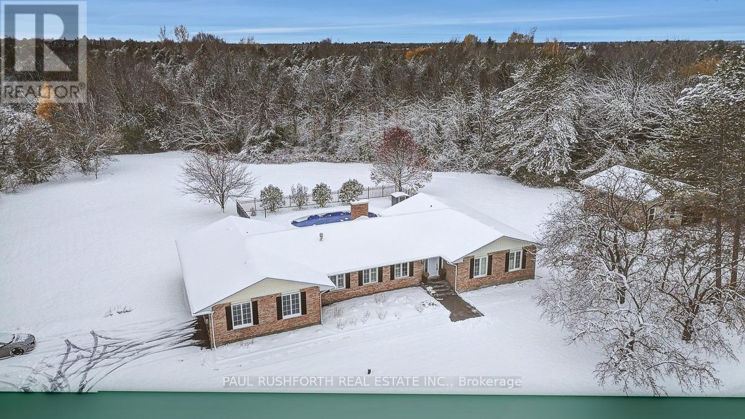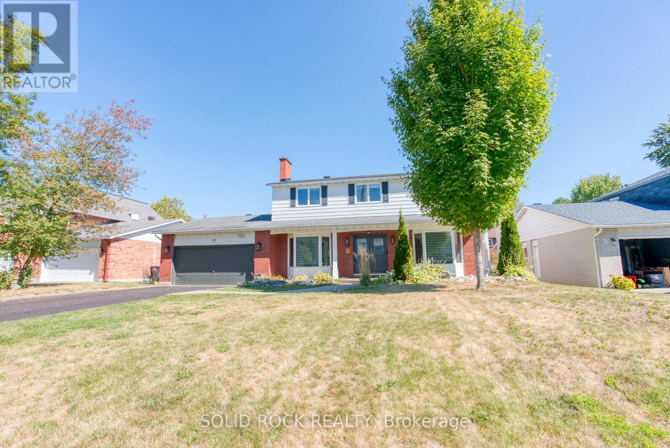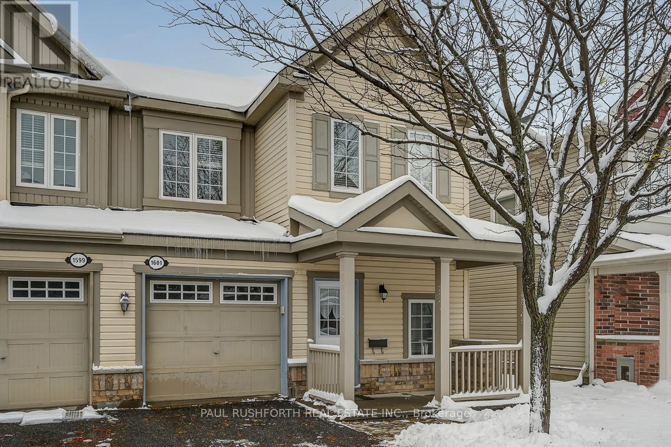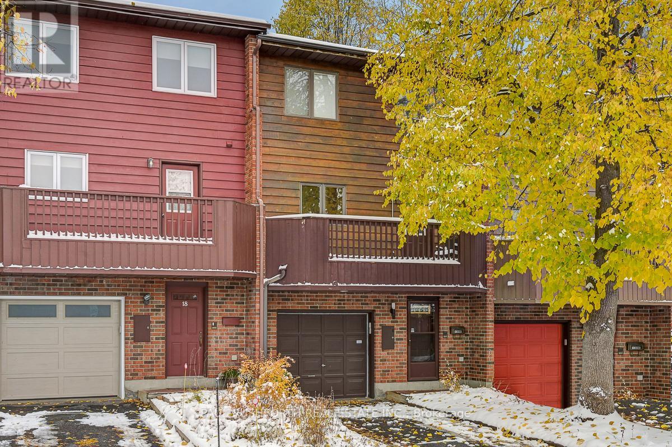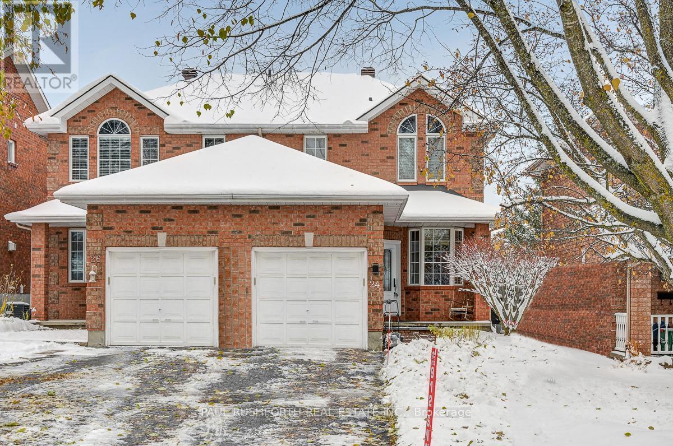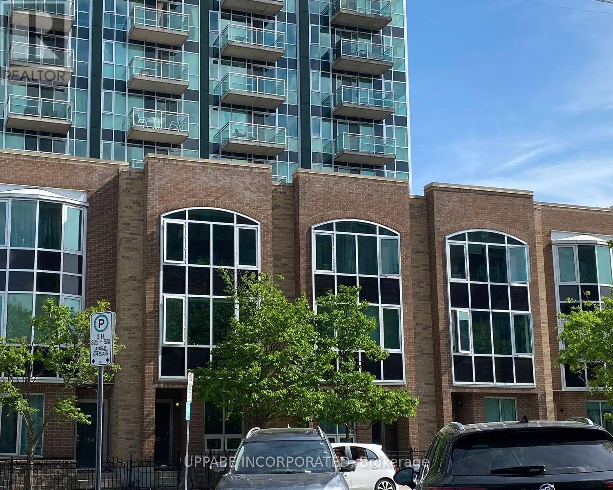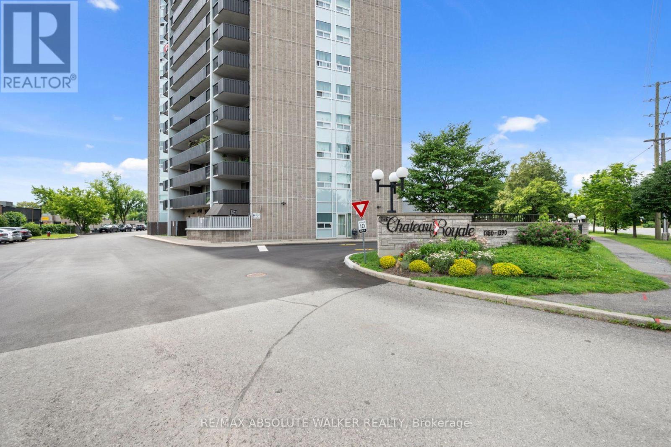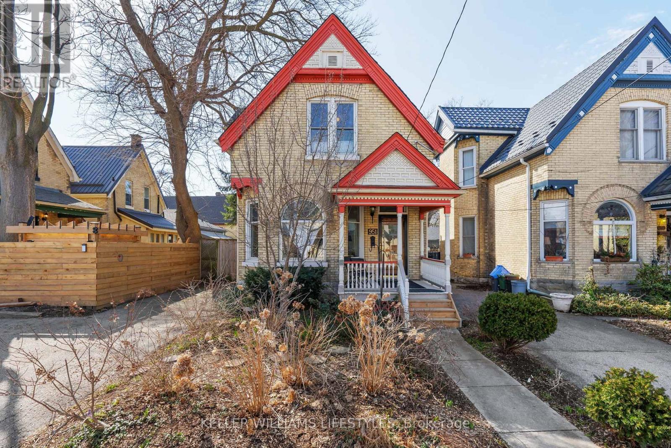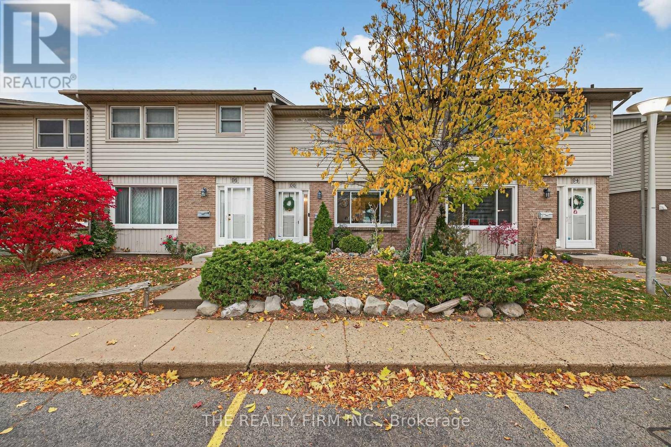139 Baroness Drive
Ottawa, Ontario
This incredible home truly has it all: space, flexibility, and a setting that feels peaceful and private. The fully wheelchair-accessible 2-bedroom in-law suite with its own walk-out entrance is a standout feature, offering the perfect setup for multi-generational living, extended family, or just a great space to hang out on those cozy winter nights!Set on an oversized lot with no rear neighbours, the property offers the kind of backyard most people dream about: quiet, open, and complete with a hot tub for relaxing evenings. Inside, the main home features 4 bedrooms and 2.5 baths, with a layout designed for comfortable everyday living. The main floor includes a formal living and dining room, a dedicated office, and a stunning two-storey family room filled with natural light. Sleek, modern kitchen with a huge island instantly makes you want to sit down and chat!The lower-level in-law suite is bright, spacious, and completely self-contained with its own kitchen, bath, laundry, recreation room, and two comfortable bedrooms.Located on a quiet street, surrounded by mature trees and a sense of calm, this home is ideal for families who want room to spread out without sacrificing connection. With a two-car garage, private lot, and thoughtful design throughout, it's a rare find that brings together practicality, warmth, and a genuine feeling of home. Some images have been virtually staged. (id:50886)
Paul Rushforth Real Estate Inc.
20 Fieldberry Private
Ottawa, Ontario
Welcome to this beautifully maintained home in sought-after Stonebridge, blending comfort, functionality & upgrades. Feat. 3 beds, 2.5 baths & fully finished LL, this home has been cared for by longtime owners. Enter through the ceramic tiled foyer w/ dbl door closet & modern light fixture, inside access to the garage & a convenient 2pc bath. Step up to the main lvl where hardwood flr, pot lights & bright windows offering coziness, ideal for family living. The living rm flows into the dining & great rm, separated by a stylish portrait opening, maintaining an open-concept feel. The kitchen boasts SS Frigidaire appliances, tiled backsplash, deep double sink w/ built-in soap dispenser, ample cabinetry, breakfast bar seating & easy access to the dining area highlighted by a chandelier. The great rm, feat. a gas FP, large windows & walkout to the private backyard, perfect for entertaining. The 2nd lvl offers a hardwood banister leading to 3 spacious beds, incl. a bright primary suite w/ walk-in closet & 4pc ensuite feat. a stand-up shower, deep soaker tub & private toilet area. Two secondary beds w/ dbl closets & North-facing windows offer plenty of light. The main 4pc bath, laundry rm w/ large closet & a versatile loft space, ideal for an office or reading nook, complete this lvl. The finished LL (2015) feat. luxury vinyl plank flrs, pot lights & a generous rec rm w/ wet bar area. A fitness rm, L-shaped storage space w/ custom shelving add convenience. Enjoy low-maintenance outdoor living w/ an interlock patio, landscaped yard & fresh sod, mulch & planters in front yard. Other highlights incl. a smart thermostat, smart switches, central vac, new floor vents, & freshly painted rooms (Bedrooms 2 & 3, Entire main lvl) & carpet cleaning (Sept. 2025). Close to schools, parks, trails, shopping & just mins to the amenities of Barrhaven & Manotick Village. Experience comfort & convenience in this turnkey home & love your new Stonebridge lifestyle! (id:50886)
Coldwell Banker First Ottawa Realty
Fauquier - Pt2 Pt3 Of Cr347, Filion Street
Kapuskasing, Ontario
What an opportunity to bring your vision to life!This 2.74-acre property offers incredible potential for your next commercial development project. The site currently features an old sports complex building complete with a tennis and basketball court, as well as a storage shed. Perfectly situated on the corner of Decarie Avenue and Filion Street in Fauquier, this property provides excellent accessibility and visibility for business or investment purposes.Additionally, just to the north lies an adjoining 1.36-acre vacant lot, also available for purchase - an ideal opportunity for residential or commercial expansion.Please note that both properties will need to be severed from a larger parcel, and the municipality is open to rezoning to accommodate your intended use.Whether you choose to purchase one or both, this is a fantastic chance to expand your portfolio and shape a property that fits your goals perfectly. (id:50886)
RE/MAX Crown Realty (1989) Inc
15 Richland Drive
Ottawa, Ontario
DREAM PROPERTY. SPECTACULAR. High quality STUNNING 2700sqft BUNGALOW on a MAJESTIC 1.7 ACRE treed estate lot in desirable RICHMOND boasting an additional DETACHED TRIPLE GARAGE / WORKSHOP!! PRIVACY & TRANQUILITY in a natural setting mere minutes to amenities. EXTENSIVELY RENOVATED and bursting w/ upgrades & designer finishes. IMPRESSIVE CRAFTSMANSHIP, superb style, open concept layout ideal for everyday living/hosting. FOUR BEDROOMS on MAIN FLOOR + potential for 2 more on lower. This beauty has it all: paved driveway, full brick exterior, in-ground pool, hardwood floors, custom millwork, natural slate flooring, GOURMET CHEF'S KITCHEN with stylish banquet eating area, formal living/dining rooms, mudroom, main floor laundry = ONE LEVEL LIVING! SPRAWLING 4 SEASON SUNROOM (currently used as dining). LAVISH PRINCIPAL RETREAT w. ensuite ABSOLUTELY FABULOUS. OVERSIZED WINDOWS = SUNNY/BRIGHT. Finished lower featuring a lounge, HOME THEATRE, gym (+ space for 5th bedrm/office), 2pc bathroom (w.space for expanding). RESORT STYLE exterior living at its finest: IN-GROUND POOL, fully landscaped, fenced, SPRAWLING DECK & more! 2 CAR ATTACHED GARAGE. BELL/ROGERS HIGHSPEED Available. JUST PERFECT. 200AMP Electrical, Roof 2021, Furnace 2021, Hot water tank 2023. A VERY RARE OPPORTUNITY. (id:50886)
Paul Rushforth Real Estate Inc.
13 Weatherwood Crescent
Ottawa, Ontario
Rarely offered 5-bedroom SMART home in the sought-after Country Place community. Set on a quiet & tree-lined street, this updated home offers bright living spaces and great curb appeal. The COMPLETELY RENOVATED home boasts over $100k in upgrades. This home features a large, bright entrance foyer with modern ceramic tile stretching through the center hall to the modern kitchen with quartz counters, backsplash, pot lights & stainless steel appliances with a large and bright eat-in area overlooking the backyard. Elegant FRENCH doors open into the bright living room, while the open layout between the living & dining rooms make entertaining easy while hosting many family & friend gatherings. The spacious family room features a substantial window allowing loads of natural light to flow through, a GAS fireplace surrounded by a floor-to-ceiling brick accent wall and gold trim, & BRAND NEW wide-plank engineered hardwood floors ideal for experiencing cold nights in extreme comfort! The recently renovated mud room with laundry & powder room with access to the back completes the main floor. New carpet on the going upstairs and throughout the landing and hallway ensures you are walking in comfort. The primary suite includes hardwood floors, a hallway of closets & RENOVATED 4-pc ensuite. 4 other bedrooms with hardwood floors and a renovated main bathroom with double sinks ensure you never run out of room for family! Smart home app allows you to control lights from your phone & EV charger installed! The completely updated finished basement adds space for recreation, fitness or storage. Outside, enjoy a fenced backyard with deck, interlock patio & landscaped gardens with in-ground sprinkler system! A spacious home in a prime Ottawa location perfect for families! (id:50886)
Solid Rock Realty
1601 Haydon Circle
Ottawa, Ontario
Immaculately maintained 3-bedroom, 3-bathroom end-unit townhome with attached garage, where comfort, style, and location come together effortlessly. Tucked away in a quiet setting with no rear neighbours and backing onto a serene pond. This home offers rare privacy and stunning natural views while just steps to tons of amenities. Inside you will find a bright, open-concept main floor featuring large windows that bathe the space in natural light. The modern kitchen seamlessly connects to the dining and living areas, perfect for everyday living and entertaining guests. Upstairs, you'll find three generous sized bedrooms, including a peaceful primary suite complete with an ensuite bathroom and ample closet space. Enjoy the added convenience of second-floor laundry, making day-to-day chores easier. The backyard is fully fenced with private patio. Located in a family-friendly neighbourhood just minutes from parks, schools, shopping, and transit, this move-in ready home perfectly balances natural surroundings with urban convenience. Some photos have been virtually staged. (id:50886)
Paul Rushforth Real Estate Inc.
16 Oakley Avenue
Ottawa, Ontario
Welcome to this beautifully maintained 3-storey townhome offering 3 bedrooms and 3 bathrooms, nestled in the highly desirable community of Crystal Bay. Just steps from the Ottawa River and scenic bike trails, this home combines comfort, functionality, and an unbeatable location. The bright and spacious main level features a well appointed kitchen, separate dining room, and a cozy living area complete with a charming wood burning fireplace. Beautiful hardwood flooring runs throughout, adding warmth and elegance to the space. Enjoy outdoor living with both front and back decks perfect for relaxing or entertaining. Upstairs, you'll find three generously sized bedrooms and a full bathroom, providing plenty of room for family or guests. The lower level offers a versatile space ideal for a home gym, media room, or play area, with a direct walkout to your private backyard oasis. This is a rare opportunity to live in a peaceful, nature filled setting while remaining close to all city amenities. Do not miss your chance to call Crystal Bay home! Some photos have been virtually staged. 24 Hours Irrevocable on all offers as per form 244. (id:50886)
Paul Rushforth Real Estate Inc.
24 Highmont Court
Ottawa, Ontario
Beautifully maintained and updated full brick semi-detached home in sought-after Kanata Lakes one of Ottawas top neighbourhoods for families. Parks, top-rated schools, trails, shops Kanata Golf and Country Club, restaurants, Signature Centre and Centrum are just moments away. Hardwood flooring flows throughout the first and second levels. Bright eat-in kitchen overlooks the spacious backyard with a large deck and no rear neighbours perfect for relaxing outdoors in privacy. The finished basement adds extra living space for a rec room, office, or play area. Upstairs offers three comfortable bedrooms with updated bathrooms, including a full bath and convenient main-floor powder room. Move-in ready in an unbeatable location! 24 Hour irrevocable on all offers. (id:50886)
Paul Rushforth Real Estate Inc.
103 - 134 York Street
Ottawa, Ontario
***HOLIDAY PROMO: MOVE IN ON OR BEFORE DECEMBER 1ST AND RECEIVE 50% OFF DECEMBER RENT - RENT-CONTROLLED UNIT*** Great location in the heart of the Byward Market. This 2bedroom, 2 full bathroom 1st floor Condo for rent is available Sept 1st! HEAT, WATER AND STORAGE LOCKER (LEVEL P2) INCLUDED! Open concept floor plan features hardwood and ceramic flooring throughout. The kitchen boasts ample cupboards and counter space, breakfast bar and all appliances (fridge, stove, dishwasher and microwave). Living room with a patio door to private terrace, perfect forBBQing! The primary bedroom is spacious with a 4-piece ensuite.Second bedroom of good size. Second bathroom is a 3-piece. In-suite Laundry. A/C. Building amenities include an exercise room and party room (GROUND FLOOR). Walking distance to all that downtown has to offer, restaurants, shopping, the Rideau Canal and public transit. (id:50886)
Uppabe Incorporated
Ph6 - 1380 Prince Of Wales Drive
Ottawa, Ontario
RARELY AVAILABLE PENTHOUSE WITH STUNNING VIEWS! Experience the best of both worlds with this expansive, approximately 1,600 sqft (owner), two-storey penthouse that feels more like a sky-bound townhome than a condo. The thoughtfully designed main level features a generous kitchen with ample cabinetry and counter space, a grand living room, a versatile formal dining area, a convenient powder room, a dedicated storage area, and a cozy computer nook. Upstairs, you'll find three spacious bedrooms (currently set up as a two-bedroom), including a primary suite with its own full ensuite bath, plus a second full bathroom offering additional storage. Step outside onto your private, open-air terrace overlooking the cityscape and enjoy breathtaking views. Set in a secure, well-managed building loaded with amenities indoor pool and sauna, library, bicycle storage, car wash bay, and your own underground parking spot on the first level. All of this within walking distance to shops, dining, parks, and the beach. (id:50886)
RE/MAX Absolute Walker Realty
951 Lorne Avenue
London East, Ontario
Step into the charm of yesteryear with the modern comforts of today in this beautifully updated Old East Village gem, dating back to the early 1900s. Located in a designated heritage area and surrounded by mature trees on a compact, private garden lot, this home blends historic character with a vibrant, walkable neighbourhood with a strong sense of community. From the street, you'll be greeted by classic yellow brick, a welcoming covered front porch, and undeniable curb appeal. Inside, rich natural wood trim, high baseboards, and solid doors showcase the craftsmanship of the era. The front living room is warm and inviting, anchored by a new gas fireplace/stove and a touch of stained glass that adds a splash of vintage elegance.The spacious dining room is ideal for entertaining, while the bright, white kitchen offers modern touches including slate flooring and newer appliances. Upstairs, you'll find nicely sized bedrooms with pine flooring, plus two beautifully renovated bathrooms, including a clawfoot soaker tub and a separate glass shower in the main bath. Additional updates include newer windows, insulated attic and basement, updated electrical with breaker panel, central air, and replaced light fixtures throughout. Enjoy summer evenings on the two-tiered sundeck, perfect for BBQs and outdoor relaxation.Tastefully decorated and truly move-in ready, this home is a rare blend of heritage charm and thoughtful updates. (id:50886)
Keller Williams Lifestyles
96 - 690 Little Grey Street
London East, Ontario
Park Central Mews presents unit 96 at 690 Little Grey Street! This is a well-maintained townhome offering 3 bedrooms and 1.5 bathrooms, ideal for a variety of buyers. The main level features a convenient 2-piece powder room, an expansive living room with patio doors leading to a private, low-maintenance backyard, and a galley-style kitchen with ample cabinetry and a built-in dining nook. Upstairs, you'll find three bedrooms including a spacious primary with large walk-in-closet and a 4-piece bathroom. The finished lower level adds valuable living space with a large rec room and a functional laundry & storage area. This complex is conveniently located close to downtown, Victoria Hospital, shopping, dining, parks and schools. All of this wrapped into a quiet, low-maintenance lifestyle perfect for professionals, investors, FTHBs, and downsizers. Updates include furnace, AC, and owned HWT (approx. 2020), upper-level laminate flooring (approx. 2021); basement flooring (approx. 2018); Doors 2017; Roof - 2020; Insulation in attic - 2022. Move right in! (id:50886)
The Realty Firm Inc.

