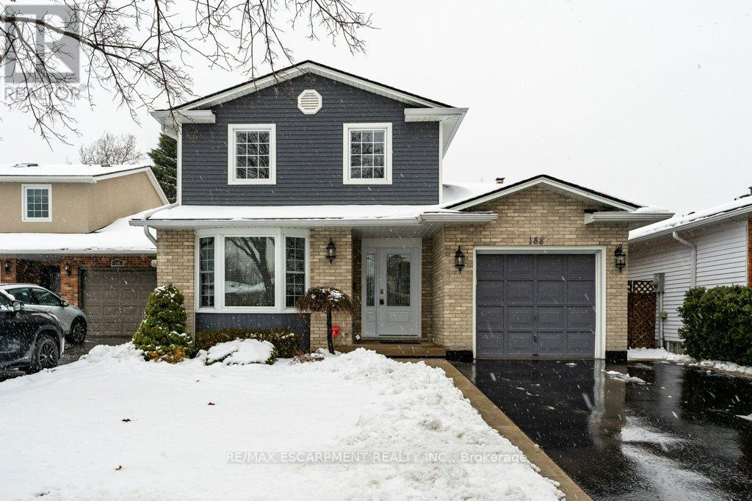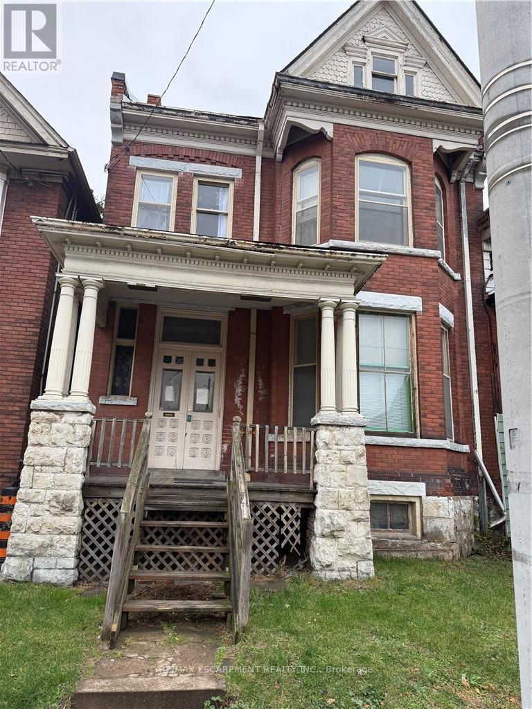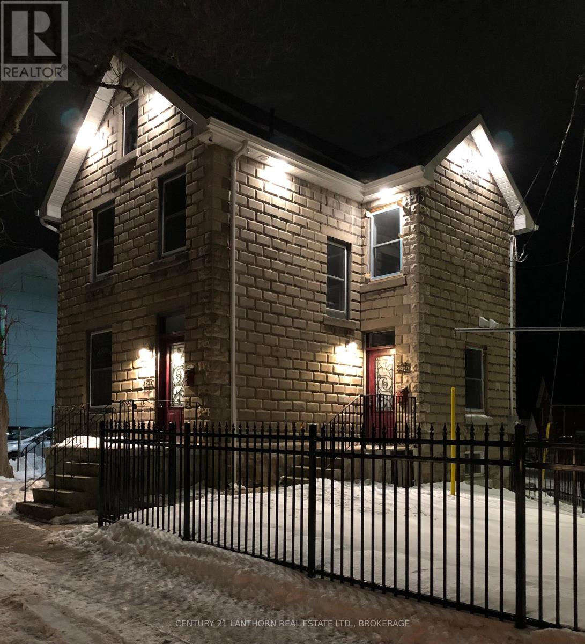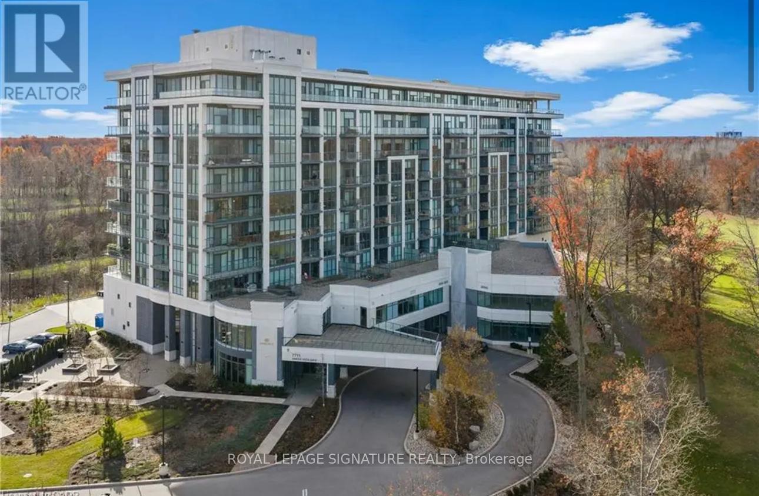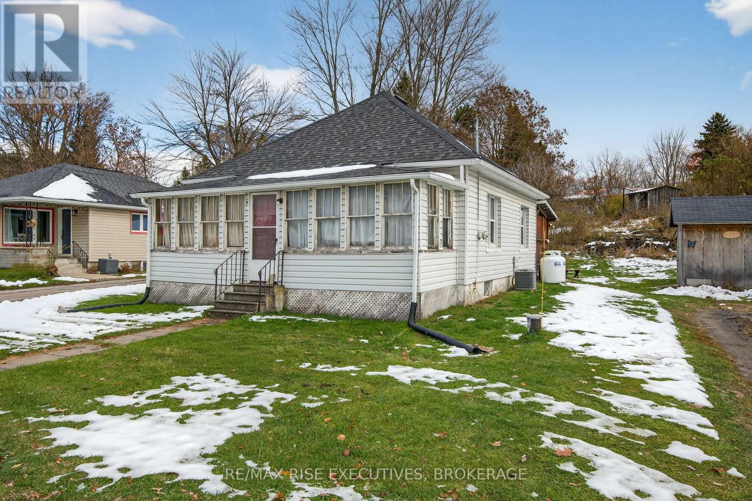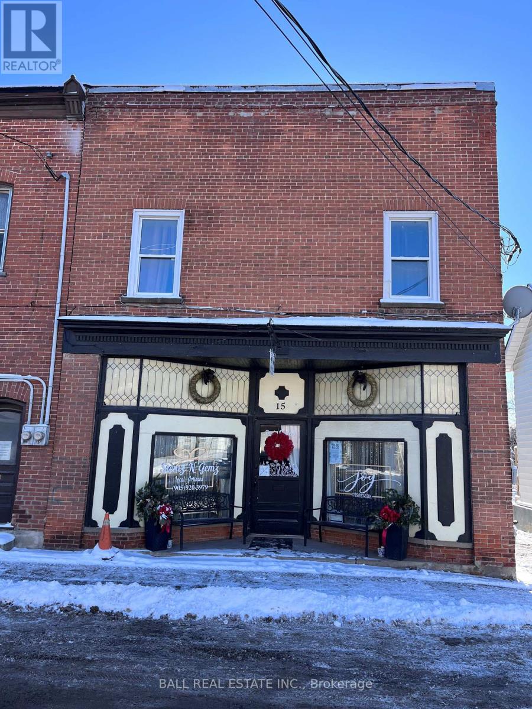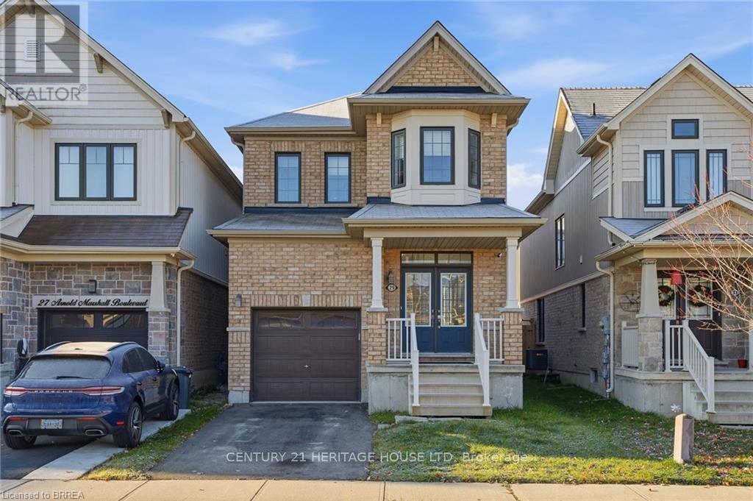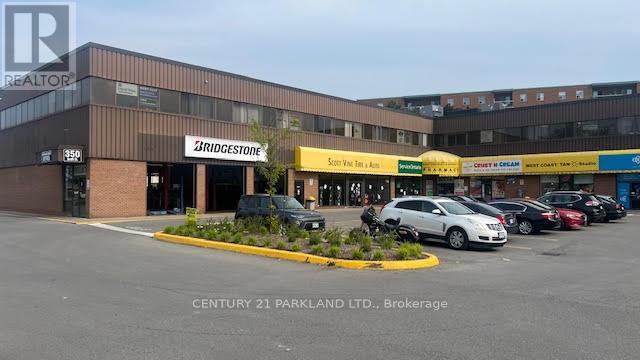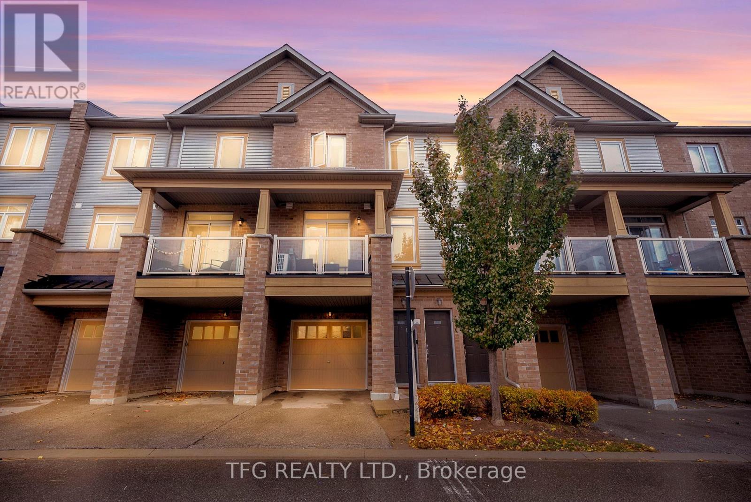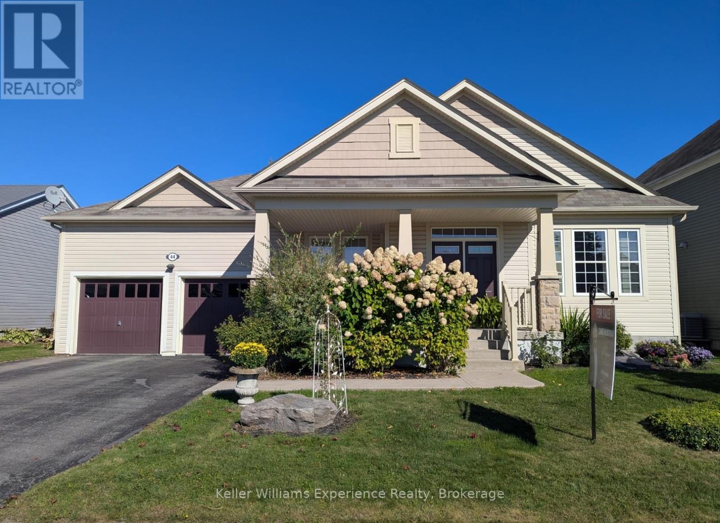188 Napoli Court
Hamilton, Ontario
West Hamilton Mountain home awaits in a family friendly location close to schools and park all located on quiet court! Family sized home finished on all levels with 3 bedrooms, 2.5 baths and true move in condition. Enjoy the main floor family room off the kitchen where the wood fireplace creates the ambiance to enjoy your favourite shows. Great main floor rooms a the formal living and dining space for entertaining. The finished rec room is cozy place for the kids to hang out with friends in any season! The backyard is fully fenced with deck and storage shed. This home has so many updates awaiting a new owner including, Eaves and Siding 2019, driveway 2018, most windows 2023, shingles 2024, rental water heater 2023, Furnace and central air 2015, kitchen 2014 with lighted cabinet and under cabinet lighting, and main bathroom 2018. Close to major amenities including Meadowlands Power Centre, restaurants, and many amenities along Stone Church Road West and Upper Paradise Road. Commuters look here where easy access to the Lincoln Alexander Parkway and the Hwy 403! (id:50886)
RE/MAX Escarpment Realty Inc.
105 Wellington Street
Hamilton, Ontario
Welcome to 105 Wellington Street South - a charming Victorian home ideally located in Hamilton's vibrant Corktown community. This 2.5-storey residence blends timeless character with functional living, offering a warm and inviting atmosphere from the moment you step inside. High 11-foot ceilings, original detailing, and a stunning bay-window living room create a bright, airy space perfect for relaxing or entertaining. The spacious kitchen provides abundant cabinetry and room to customize to your taste, while a main-floor bedroom adds flexibility-an excellent option for guests, multigenerational living, or a dedicated home office. A full 4-piece bathroom on this level enhances everyday convenience. Upstairs, you'll find two additional well-sized bedrooms and a second full bathroom, making the home ideal for families, professionals, or investors seeking a versatile layout. Set on a deep 27' x 121' lot, the property offers rear driveway parking and outdoor space with potential for gardening, patio seating, or future enhancements. Whether you're envisioning a private urban retreat or a low-maintenance yard, the possibilities are plentiful. The location is truly exceptional-just steps from the Hamilton GO Centre, parks, restaurants, shops, and the downtown core. Commuters will appreciate the seamless access to transit, while those who love walkable neighbourhoods will enjoy the area's historic charm, tree-lined streets, and vibrant community amenities. Perfect as a first home, investment opportunity, or character-filled alternative to condo living, 105 Wellington Street S delivers the ideal blend of heritage appeal and modern convenience in one of Hamilton's most connected neighbourhoods. Property is being sold under power of sale. (id:50886)
RE/MAX Escarpment Realty Inc.
178 Klager Avenue
Pelham, Ontario
Welcome to this one year old beautiful Freehold end unit Townhouse in one of the most desired neighborhood in Fonthill, offering a perfect blend of comfort and convenience. Perfect for families as the house is facing a future park. This beautiful property comes with an open concept main floor living, Kitchen and Dining room with 9 Ft Ceiling on the Main Floor. Your new home has four Bedrooms & 2.5 Bathrooms flooded with natural light, Laundry On 2nd Floor. Conveniently Located near Public & Catholic Schools, Minutes away from Niagara College Well and Campus and Brock University, Easy drive to HWY 406 and walking distance to Groceries, Restaurants and all amenities. Tim Horton, McDonald, Starbucks are located nearby. (id:50886)
RE/MAX President Realty
1 - 45 Chestnut Street
Kingston, Ontario
Welcome to Unit One at 45 Chestnut Street - a fully furnished, upscale 2-bedroom executive apartment occupying the upper two floors of this professionally rebuilt, rusticated stone home in downtown Kingston. Designed with comfort and convenience in mind, this bright unit features an open-concept kitchen and living area, granite/quartz countertops, stainless steel appliances, a ceramic backsplash, and in-suite laundry, ensuring a modern, comfortable lifestyle. Upstairs, a finished loft garret provides additional space for a home office or creative retreat, and opens to a private upper-level deck overlooking Kingston's Fruit Belt neighbourhood. Included in rent: Fully furnished (beds, TV, dining, decor, etc.)Kitchenware, cutlery, and linens. In-suite laundry. Heat, hydro, water, and internet are included in the all-inclusive rent, providing peace of mind and convenience for busy professionals. Wi-Fi enabled programmable thermostat. Access to an on-site EV charger Lease terms:$3250/ month, all-inclusive. First and last month's rent required. Credit checks and references are mandatory, and the typical approval process is completed within two business days to facilitate a timely move-in. One-year lease. This unit is ideal for executives, academics, or professional tenants seeking stylish, turnkey living in a modernized heritage setting. (id:50886)
Century 21 Lanthorn Real Estate Ltd.
801 - 7711 Green Visa Gate
Niagara Falls, Ontario
Amazing 8th Floor Corner Suite Sub Penthouse. Lowest-Priced Sub Penthouse In The Building. Seller Relocation Priced Below Market. Enjoy Incredible Golf Course, Nature, And Niagara Falls Skyline Views From Two Glass Balconies. Features 10 Ft Ceilings, Granite Counters, Hardwood Floors, Glass Showers, And Full Floor To Ceiling Windows. Three Car Parking (Two Indoor, One Outdoor). Luxury Amenities Throughout: Indoor Pool, Gym, Hot Tub, Sauna, Yoga, Concierge, Theatre Room,Guest Suite, And Dog Spa. Five New Appliances And Free Internet Included. Immediate Possession. (id:50886)
Royal LePage Signature Realty
6862 Highway 38
Frontenac, Ontario
6862 Highway 38 - Affordable, Updated Living in the Heart of Verona. Welcome to this charming and low-maintenance 2-bedroom bungalow, ideally located just steps from all of Verona's amenities and a short drive to Kingston. Surrounded by some of the area's best lakes and outdoor recreation, this home offers convenience and simplicity in a peaceful small-town setting. Inside, you'll find a cozy layout with an enclosed front porch and a flexible attic space that offers great potential for storage, a hobby area, or future development. The home has seen many important updates in recent years, including the roof, soffit, fascia, eavestroughs, furnace, AC, and breaker panel-providing comfort and peace of mind. Set on a deep223-foot lot-a rare find in the area-this property features a covered back deck and multiple sheds for storage and workspace. Perfect for first-time buyers, downsizers, or investors, this move-in-ready home offers exceptional value across from Prince Charles Public School and within minutes of groceries, restaurants, and everyday essentials. (id:50886)
RE/MAX Rise Executives
15 George Street W
Havelock-Belmont-Methuen, Ontario
Commercial Multi-Use Building In Havelock. Exceptional opportunity to own a versatile commercial multi-use property featuring prime street level retail space complemented by three updated residential units. This well maintained building includes:* Retail Unit- ideal exposure and foot traffic* 2-One bedroom apartments* 1-two bedroom apartment. Recent renovations enhance both the value and appeal, including* updated bathrooms* newer flooring in select areas* plumbing upgrades* fresh interior paint. All units are fully tenanted, providing immediate and reliable income for investors. A turnkey investment with strong cash-flow potential in a solid location. Don't miss this opportunity! (id:50886)
Ball Real Estate Inc.
29 Arnold Marshall Boulevard
Haldimand, Ontario
Welcome to 29 Arnold Marshall, a beautifully maintained all-brick 2-storey home featuring 3 generously sized bedrooms and 2.5 bathrooms, an updated kitchen with quartz countertops, sleek cabinetry, and pot lights throughout. The living area offers a stunning TV fireplace set against a rock feature wall, perfect for relaxing or entertaining. Upstairs, the primary bedroom includes a walk-in closet and private ensuite, with laundry conveniently located on the second floor. The remaining bedrooms are well-sized, providing comfort for family or guests. The unfinished basement is ready for your personal touch, offering potential for additional living space, and the fenced backyard is ideal for pets, kids, and outdoor enjoyment. (id:50886)
Century 21 Heritage House Ltd
116 - 350 Scott Street
St. Catharines, Ontario
1,494 Sq.Ft. Retail Space for Lease in Well Known, Very Busy & Well-Maintained Scott-Vine Plaza, Highly Visible & Great Location in North St. Catharines, Excellent Street Visibility, Steps from Public Transportation. Successful Retail Tenant Mix includes: Giant Tiger, Salvation Army, Service Ontario, Pharmacy, Co-op Insurance, Crust N Cream, Free Standing KFC with Drive-Through, and other successful Retailers! Close To QEW, the property offers a clean, friendly and professional environment, must be seen to Appreciate! This could be an Incredible Deal! **EXTRAS** Great Exposure at Scott St! Super Signage! Many Major Credit Tenants within Blocks! Would suit any upscale high profile Retail Business. (id:50886)
Century 21 Parkland Ltd.
249 - 1730 Grenwich Glen
Pickering, Ontario
Welcome to this beautifully maintained, modern condo townhouse offering an open-concept layout filled with natural light. Facing south, this home features large windows throughout, enhanced by custom zebra blinds that create the perfect balance of light and privacy. The main floor showcases stylish laminate flooring, a powder room, a spacious living and dining area, and a contemporary kitchen with stainless steel appliances and an upgraded sink - ideal for both everyday living and entertaining. Upstairs, you'll find two comfortable bedrooms and one full bathroom, providing ample space for families, professionals, or downsizers. Additional highlights include an attached garage with a private driveway for convenient parking and a brand-new roof (2025) for peace of mind. Located just minutes from Highways 401 & 407, Pickering GO Station and a wide range of shopping, dining, and amenities, this home combines comfort, style, and unbeatable convenience. Move-in ready and waiting for you to make it your own! (id:50886)
Keller Williams Energy Real Estate
44 Fieldstream Chase
Bracebridge, Ontario
Spectacular inside and out! Watch the Video Tour! 4 bed 3 bath Bungalow backing on greenspace in a quiet part of the neighborhood. White Pines is one of Bracebridge's most popular communities, close to the high school, Sportsplex(pool, gym, walking track), performing arts theatre. The home is open concept, w/9ft ceilings, deluxe kitchen, quartz countertops, island, pantry. Hardwood floors, custom tile. Gas fireplace in living-room, primary suite has walk-in closet, Ensuite bath w/jacuzzi tub & walk-in shower. Finished basement gives an extra bedroom, bathroom, rec-room w/gas fireplace, office, lots of storage, large laundry room. LED lighting throughout, custom lighting in kitchen, dining and living room areas, central vac, Attached Muskoka Room, decking, lushly landscaped with garden shed/Bunkie. (id:50886)
Keller Williams Experience Realty
3130 Goodyear Road
Burlington, Ontario
Step inside this professionally painted 4 bedroom 2.5 bathroom corner lot detached home located in the Alton Village West neighbourhood. Main floor offers library, great room, kitchen and dining room. Second floor features primary bedroom with a 5-pc ensuite, along with three additional bedrooms and 4-pc main bathroom. Excellent location close to parks, schools and more! (id:50886)
Minrate Realty Inc.

