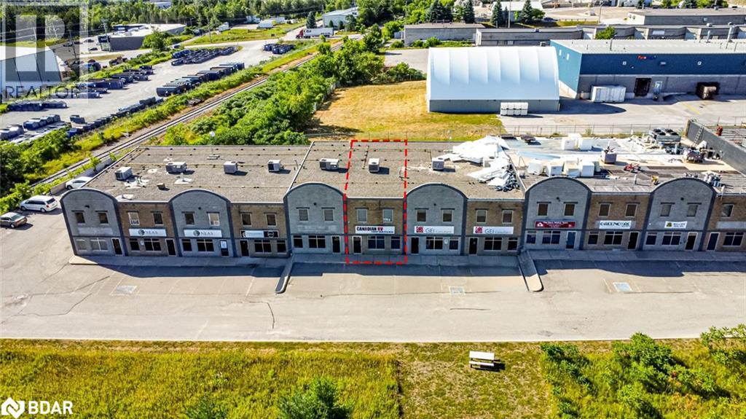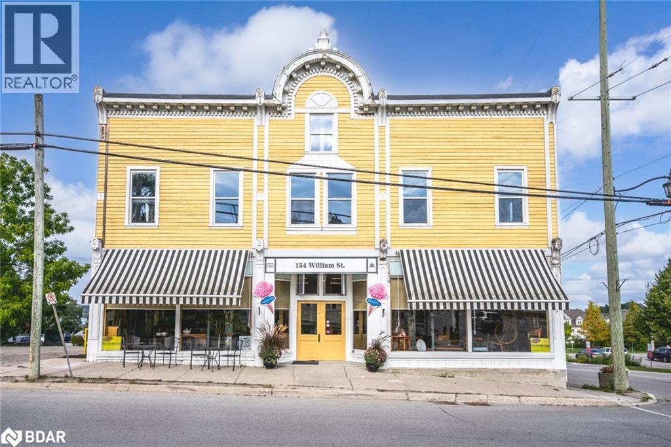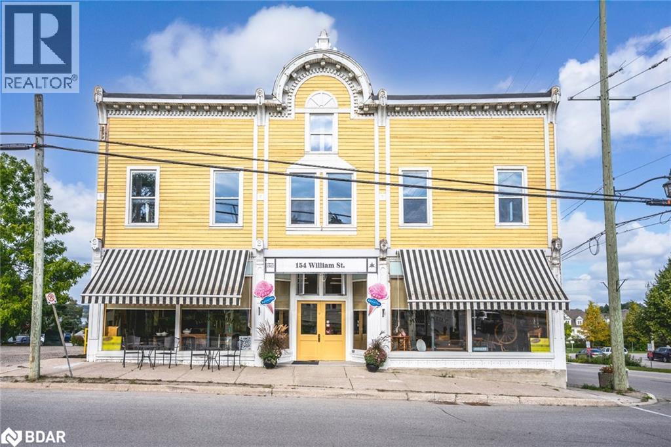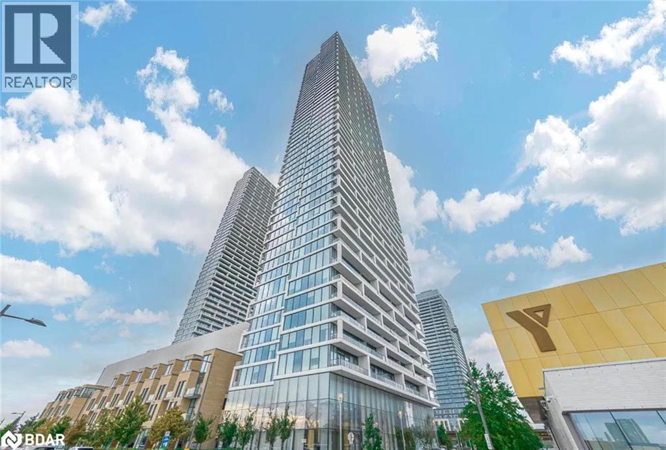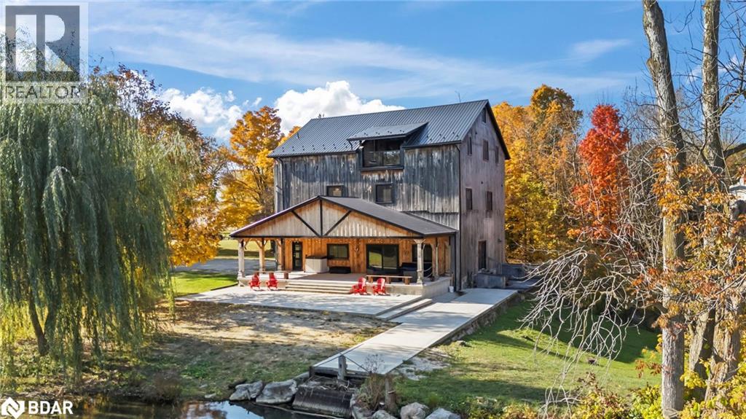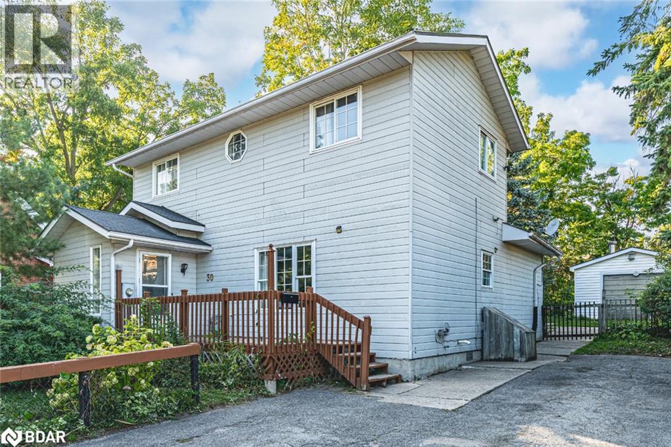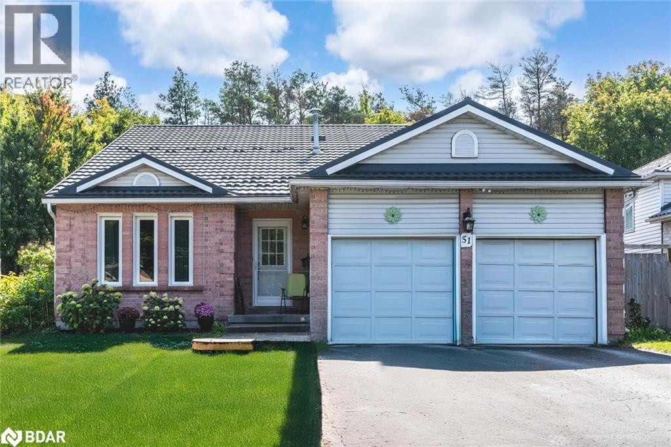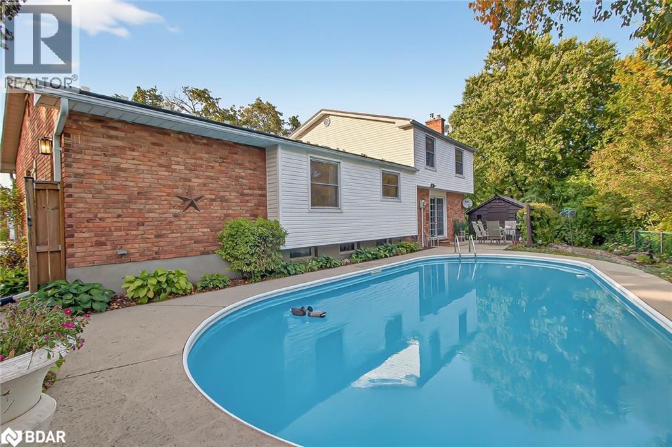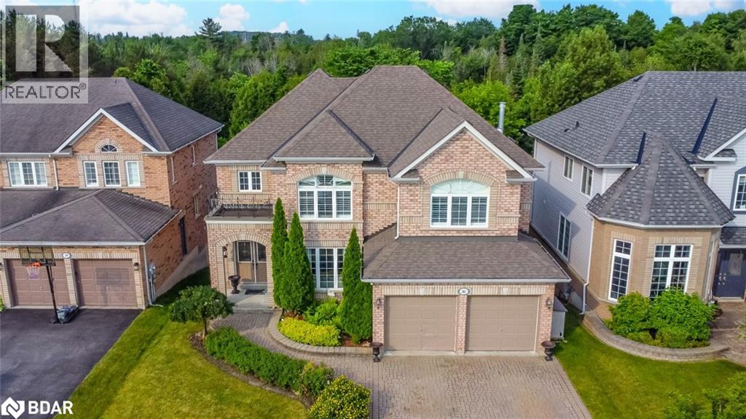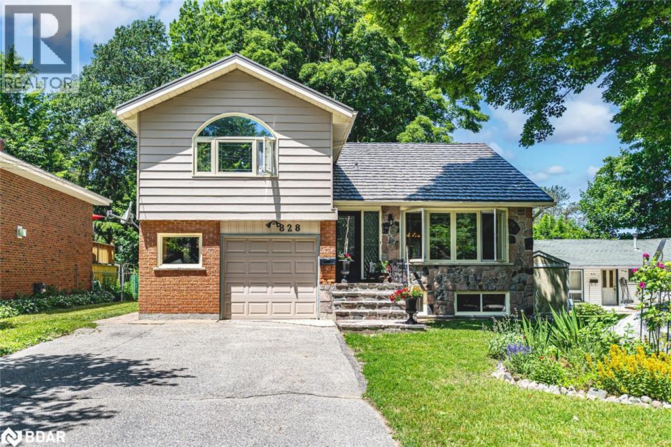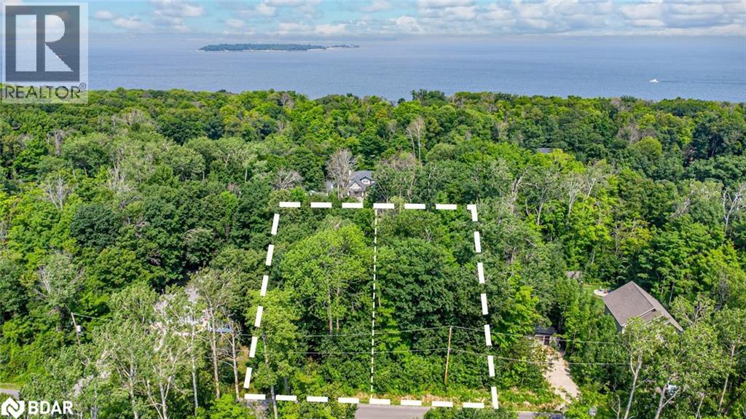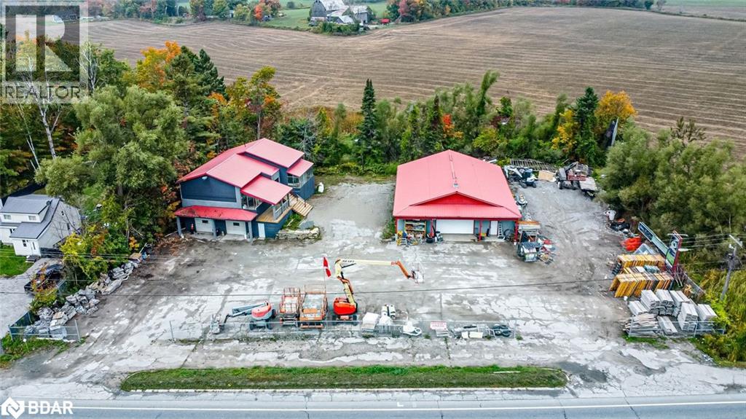647 Welham Road Unit# 15
Barrie, Ontario
YOUR BUSINESS BELONGS HERE – HIGH-VISIBILITY 2-STOREY COMMERCIAL SPACE IN BARRIE’S INDUSTRIAL HUB! Skip the lease, secure the space- this is your chance to own a 2-storey commercial unit in Barrie's thriving industrial core. With approximately 2,112 sq. ft. of bright, functional space, this unit offers open office space and a small warehouse, along with a kitchenette, washroom, and a grade-level drive-in door (14'10 x 8') that makes loading, deliveries, and shop access a breeze. Zoned GI, it supports a wide range of uses including restaurants, service stores, veterinary clinics, kennels, industrial schools, and more. Whether you're running your own operation or seeking income potential by leasing out part of the space, the flexible layout offers you options. Located between Saunders Road and Mapleview Drive with excellent exposure and easy access to Highway 400, the property also includes two reserved parking spaces, 100-amp service, and professionally managed common areas with maintenance covered through monthly condo fees. Highly accessible and visible, this is a prime opportunity in one of Barrie's busiest industrial corridors. (id:50886)
RE/MAX Hallmark Peggy Hill Group Realty Brokerage
154 William Street
Victoria Harbour, Ontario
VICTORIA HARBOUR LANDMARK WITH 5 RESIDENTIAL UNITS, A LARGE COMMERCIAL SPACE, & INCREDIBLE INCOME POTENTIAL! Discover a truly rare opportunity in the heart of Victoria Harbour with this landmark offering over 10,300 sq ft of space, multiple self-contained units, and an absolutely adorable cafe. This property features five separate living accommodations, plus a nearly 2,900-square-foot cafe with soaring 13-foot ceilings, rustic wood accents, two washrooms, and a warm, inviting atmosphere perfect for dining, retail, or boutique-style business use. The spacious, open-concept four-bedroom apartment impresses with a massive kitchen island, wood-toned cabinetry, stainless steel appliances, and a layout that opens to expansive living and dining areas featuring rustic wood flooring, pot lights, large windows, and tasteful, antique-inspired finishes, balanced by a timeless, neutral palette. The primary bedroom is generously sized, while the additional three bedrooms are cozy and welcoming, all complemented by two full bathrooms, abundant storage, and an unfinished space offering a blank canvas to suit your needs. Two one-bedroom apartments on the main level and two bachelor apartments in the lower level create multiple potential income streams, giving the option to live in one unit while renting the others. With flexible C1 zoning that allows for a wide range of uses including retail, restaurant, offices, craft shop, and hospitality, combined with steady local traffic and seasonal tourist activity, this property offers prime income potential for investors, business owners, or those looking to operate an Airbnb or bed and breakfast, all just moments from Georgian Bay’s waterfront, scenic trails, parks, and local amenities. (id:50886)
RE/MAX Hallmark Peggy Hill Group Realty Brokerage
154 William Street
Victoria Harbour, Ontario
VICTORIA HARBOUR LANDMARK WITH 5 RESIDENTIAL UNITS, A LARGE COMMERCIAL SPACE, & INCREDIBLE INCOME POTENTIAL! Discover a truly rare opportunity in the heart of Victoria Harbour with this landmark offering over 10,300 sq ft of space, multiple self-contained units, and an absolutely adorable cafe. This property features five separate living accommodations, plus a nearly 2,900-square-foot cafe with soaring 13-foot ceilings, rustic wood accents, two washrooms, and a warm, inviting atmosphere perfect for dining, retail, or boutique-style business use. The spacious, open-concept four-bedroom apartment impresses with a massive kitchen island, wood-toned cabinetry, stainless steel appliances, and a layout that opens to expansive living and dining areas featuring rustic wood flooring, pot lights, large windows, and tasteful, antique-inspired finishes, balanced by a timeless, neutral palette. The primary bedroom is generously sized, while the additional three bedrooms are cozy and welcoming, all complemented by two full bathrooms, abundant storage, and an unfinished space offering a blank canvas to suit your needs. Two one-bedroom apartments on the main level and two bachelor apartments in the lower level create multiple potential income streams, giving the option to live in one unit while renting the others. With flexible C1 zoning that allows for a wide range of uses including retail, restaurant, offices, craft shop, and hospitality, combined with steady local traffic and seasonal tourist activity, this property offers prime income potential for investors, business owners, or those looking to operate an Airbnb or bed and breakfast, all just moments from Georgian Bay’s waterfront, scenic trails, parks, and local amenities. (id:50886)
RE/MAX Hallmark Peggy Hill Group Realty Brokerage
5 Buttermill Avenue Unit# Ph05
Vaughan, Ontario
Step into elevated living in this spectacular penthouse-level suite perched 55 storeys above the heart of Vaughan. Nestled in a vibrant, high-demand community, this contemporary 2020-built condo is surrounded by parks, a YMCA, shopping, dining, and everyday essentials - all just steps away. Experience seamless travel within the GTA with the Vaughan Metropolitan Centre subway station, SmartCentres bus terminal, and Hwy 400 just minutes from your door. Inside, a bright and spacious 1-storey layout impresses with soaring floor-to-ceiling windows, a sleek sliding walkout to a private open-air balcony, and sweeping, unobstructed views of the city skyline. The open-concept kitchen dazzles with built-in appliances, stylish tile backsplash, and generous cabinetry, flowing into sunlit living and dining areas. The primary suite offers oversized windows, a large closet, and a 4-piece ensuite with a relaxing tub, while the flexible second bedroom is perfect as a guest room or home office. A modern main bath with a glass-enclosed shower, discreet in-suite laundry, excellent storage, and a dedicated locker unit complete the package. Enjoy an exceptional lineup of building amenities including 24/7 security, concierge services, a fitness centre, an indoor pool, a sauna, a rooftop terrace, guest suites, party and meeting rooms, bike storage, a community BBQ area, and plenty of visitor parking. This #HomeToStay is the ultimate opportunity to own high above it all in one of Vaughan’s most exciting communities! (id:50886)
RE/MAX Hallmark Peggy Hill Group Realty Brokerage
33 Andrew Street
Teeswater, Ontario
Impeccably restored 19th-century mill, secluded at the end of a quiet street. Set on a 7-acre estate and bordered by a 14-acre private pond, this property promises privacy and tranquillity. Originally built in 1888, the mill blends historic character with modern luxury, boasting over 8,000 sq ft of living space, including outdoor entertaining areas, 10 spacious bedrooms, and 8 beautifully updated ensuites. This home underwent a top to-bottom renovation in 2021, preserving its historic charm while incorporating high-end finishes and state-of-the-art upgrades. The remodel includes all-new doors, windows, roofing, plumbing, electrical, and heating and cooling systems. Each level of the home is independently climate controlled with its own furnace and A/C system, ensuring comfort year-round. An artesian well and water treatment facility provide premium water quality. The kitchen is designed for culinary enthusiasts, featuring a 10-foot island with quartz countertops and new stainless-steel appliances. The main floor is an entertainer’s paradise, offering a social area with an 18-foot wet bar. The second floor is equally impressive, housing four king-sized bedrooms, a cozy lounge area, a second wet bar, and soft cork flooring throughout. This floor also includes a family suite with two additional bedrooms and laundry facilities for added convenience. The third floor is where you’ll find more breathtaking views—a private balcony offers a scenic overlook of the pond, complete with water rights to feed your own hydro-generating dam. This floor includes four additional bedrooms, two full bathrooms, and a recreational area perfect for billiards, air hockey, or simply unwinding in the lounge. A lengthy driveway and spacious parking area can easily accommodate up to 30 vehicles, while the sizeable barn and workshop provide extra storage for recreational equipment. Furnished and move-in ready, this estate offers an unmatched blend of history, elegance, and modern comfort. (id:50886)
Exp Realty Brokerage
Exp Realty
30 North Street
Barrie, Ontario
CENTRAL BARRIE 4-BEDROOM GEM WITH RM2 ZONING, DETACHED WORKSHOP, PRIVATE LOFT OFFICE & A LUSH BACKYARD ON A DEEP TREED LOT! Discover endless possibilities with this centrally located home in Barrie’s lively City Centre neighbourhood, where convenience and opportunity meet. Enjoy walking distance to schools, parks, shopping, and dining, along with quick access to public transit and Highway 400, while Kempenfelt Bay’s sandy beaches and scenic shoreline trails are only five minutes away. The impressive 54 x 223 ft lot offers mature trees, lush green space, full fencing for privacy, and a garden shed, providing plenty of room for entertaining, gardening, or simply relaxing in your own private outdoor retreat. A detached workshop with a 60-amp panel adds versatility and can be converted back to a garage if desired. Inside, the main level is filled with natural light, featuring a spacious living and dining area with an oversized front window and a functional kitchen with a pass-through and walkout to the backyard. Three comfortable bedrooms and a 4-piece bathroom complete the main floor. Upstairs, an expansive primary suite delivers a walk-in closet and private 4-piece ensuite, plus a loft with its own separate backyard entrance - ideal for a private home office or creative studio. The partial basement includes laundry facilities and storage space, complemented by a 200-amp panel for reliable power. With versatile RM2 zoning creating exciting opportunities, this property is an excellent choice for first-time buyers, investors, or developers looking for their next #HomeToStay. (id:50886)
RE/MAX Hallmark Peggy Hill Group Realty Brokerage
51 Nottawasaga Drive
Angus, Ontario
SPACIOUS BUNGALOW IN THE HEART OF ANGUS WITH A PRIVATE TREED BACKDROP, BRIGHT OPEN SPACES, & A FAMILY-FRIENDLY LAYOUT DESIGNED FOR COMFORT! Tucked away on a quiet, family-friendly street, this charming brick bungalow promises peaceful living with lush forest views and the Nottawasaga River flowing gently beyond the trees. Steps from local parks and scenic hiking trails, and just minutes to schools, the Angus public library, a recreation centre, and the vibrant downtown core with shopping, dining, and daily essentials, this location has it all. The fully fenced backyard is a highlight, featuring a gazebo lounge area, a side deck, open green space, and a handy storage shed, creating the perfect outdoor retreat. An attached garage with interior entry and a wide driveway offer ample parking for residents and guests, while a durable metal roof provides lasting protection with minimal upkeep. Inside, the bright open concept living and dining area is filled with natural light from large windows, complemented by an eat-in kitchen with a sliding glass walkout to the deck for easy access to outdoor dining. The upper level offers three spacious bedrooms, including a private primary suite with a 3-piece ensuite and a covered balcony overlooking the forest, plus a generous 5-piece main bath. The lower level adds an additional bedroom, powder room, family room, and laundry facilities, while the basement extends the living space with a large rec room, extra storage, and a cold room. Don’t miss the chance to make this private forest-backed bungalow yours, and experience the best of comfort, privacy, and convenience in a #HomeToStay that truly feels like a retreat! (id:50886)
RE/MAX Hallmark Peggy Hill Group Realty Brokerage
1 Jason Court
London, Ontario
MAKE A SPLASH IN THIS SOUGHT-AFTER SOUTH LONDON SIDESPLIT ON A QUIET COURT WITH A PRIVATE INGROUND POOL RETREAT! Rarely does a sidesplit like this come to market, tucked away on a quiet court in desirable South London, surrounded by mature trees and family-friendly streets. From the moment you arrive, the brick and siding exterior, metal roof, beautifully landscaped gardens, and a welcoming covered entry set the tone, while the sought-after corner lot stretches to an impressive 100 feet at the back. The private fenced yard feels like a retreat with its inground pool, concrete patio, hardscaping, garden shed, and mature trees creating the perfect backdrop for summer living. The split-level design offers a natural separation of spaces while still feeling open and connected, with the living and dining areas flowing together and the lower-level family room walking out to the pool, where a cozy fireplace adds warmth and character. A main-level bedroom brings flexibility, while wainscotting, a neutral palette, and thoughtful details make every space feel inviting. Everyday convenience is covered with two laundry chutes, an interlocked driveway with parking for four, and an attached single-car garage with a separate basement entry. The basement is partly finished and ready for your imagination, offering the chance to create a space that truly fits your lifestyle. With parks and schools within walking distance and shopping, dining, entertainment, fitness centres, and the public library just a quick drive away, this is a rare opportunity to call South London’s best-kept secret your new #HomeToStay. (id:50886)
RE/MAX Hallmark Peggy Hill Group Realty Brokerage
30 Birkhall Place
Barrie, Ontario
GRANDEUR 2-STOREY HOME WITH NEARLY 4,000 SQ FT OF FINISHED SPACE IN A PRIME LOCATION BACKING ONTO EP LAND! Nestled within the heart of the sought-after Painswick neighbourhood, this stunning home is within walking distance of multiple schools, parks, and trails. A short drive provides access to all amenities, including shopping, dining, a library, beaches, Highway 400 access, and public transit. The property backs onto EP land, offering exceptional privacy and a lush forest backdrop. Situated on a 50 x 163 ft pool-sized lot, the gorgeous backyard oasis features a deck, fire pit area, patio, and plenty of space for children and pets to play on the lush lawn. The majestic curb appeal is highlighted by an all-brick exterior, a covered double-door entryway with a balcony above, large windows, and well-maintained landscaping. Inside, the immaculate interior spans nearly 4,000 finished square feet and displays fine finishes throughout. The chef’s kitchen boasts white cabinetry with crown moulding, pot lights, a tiled backsplash, and built-in appliances. The great room features a gas fireplace, numerous windows, built-in shelving, and a cathedral ceiling. Formal dining and living rooms offer ample space, perfect for entertaining. The main floor also includes a convenient laundry room. Upstairs, three well-appointed bedrooms include a primary bedroom with a walk-in closet and a 5-piece ensuite featuring a soaker tub, dual vanity, and glass-walled shower. The second bedroom has its own 3-piece ensuite, while the third has access to the main 4-piece bathroom. The versatile loft space can be used as a home office or playroom. Your living space is extended in the walkout basement, offering in-law potential and a spacious recreation room, bedroom, and full bathroom. This #HomeToStay combines luxurious living with convenience and privacy in a prime location! (id:50886)
RE/MAX Hallmark Peggy Hill Group Realty Brokerage
828 Dominion Avenue
Midland, Ontario
WEST END CHARMER WITH THOUGHTFUL UPDATES, A LEGAL SUITE WITH SEPARATE ENTRANCE, SPACIOUS INTERIOR, & SET ON A LARGE IN-TOWN LOT! You won't fully get this home until you step inside, but once you do, it all makes sense. Set on a 50 x 149 ft lot in Midland's sought-after west end, this property presents over 2,600 fin sq ft with a layout that's incredibly versatile. The kitchen features warm wood-toned cabinetry, a refreshed backsplash, a double sink with a window above, and generous cabinetry, including pantry storage. The dining room feels bright and welcoming with crown moulding, a large window, and built-in storage, while the adjacent living room offers wood plank ceilings, more crown moulding, and a walkout to the sunroom. The front sunroom creates a practical space for shoes, coats, and daily storage without sacrificing flow. A generous office space features a walkout, separate entrance, and powder room, with the potential to be sectioned off from the rest of the home, making it an ideal setup for remote work or any role that benefits from a separate entry. The primary bedroom is located above the garage and features a walk-in closet plus an additional closet for overflow. Bamboo flooring adds durability throughout the main floor, while updated oak stairs create a stylish connection between levels. Downstairs, the legal second suite includes a separate entrance, an updated kitchen, newer flooring, a refreshed bathroom, and fresh paint. The basement rec room hosts a gas fireplace, stone surround, built-in desk, and crown moulding. Whether you're looking for a mortgage helper, space for extended family, or a smart investment opportunity, the legal basement apartment with its own entrance gives you flexibility. The backyard hosts a gazebo, patio, and two sheds. Updates include thermal double-paned windows, exterior doors, a metal roof (2008) with a transferrable warranty, and a furnace (2021.) It's not just a #HomeToStay - it's a move that makes sense! (id:50886)
RE/MAX Hallmark Peggy Hill Group Realty Brokerage
79 & 81 Wozniak Road
Penetanguishene, Ontario
RARE OPPORTUNITY - TWO VACANT LOTS TOTALLING 100 x 150 FT STEPS FROM GEORGIAN BAY OFFERING PEACEFUL SECLUSION, NATURAL BEAUTY, & ENDLESS POSSIBILITIES! Discover the rare chance to own two neighbouring vacant lots tucked into a serene neighbourhood near the sparkling shores of Georgian Bay, where towering trees and lush greenery create a setting of natural beauty and unmatched privacy. Just steps from public water access at the end of Tay Point Road and only 10 minutes from the shops, restaurants, entertainment, and everyday conveniences of Penetanguishene and Midland, this location offers the best of both worlds - peaceful seclusion with easy access to everything you need. Outdoor enthusiasts will love being so close to sandy beaches, marinas, golf courses, scenic trails, and the vast Awenda Provincial Park, making year-round recreation a way of life. Together, the parcels span 0.342 acres with a combined frontage of 100 x 150 ft, offering the flexibility to keep them separate or explore a potential lot merger. The land is dry, level, and adorned with mature maples to create a picturesque backdrop, with hydro service available at the lot line to simplify future building plans. Zoned SR1 for flexible residential use, this property provides endless opportunity to design a dream retreat or secure a smart investment in one of Simcoe’s most inviting areas. (id:50886)
RE/MAX Hallmark Peggy Hill Group Realty Brokerage
8420 Highway 11 S
Severn, Ontario
DRIVE YOUR BUSINESS FORWARD WITH 2 COMMERCIAL BUILDINGS, OVER 7,100 SQ FT, HIGHWAY 11 EXPOSURE, ALMOST AN ACRE OF LAND & VERSATILE C4 ZONING! 8420 Highway 11 South puts your business in the spotlight with nonstop highway exposure between Barrie and Muskoka, only 10 minutes from both Orillia and Washago. Set on almost an acre, this property offers two impressive buildings designed for flexibility and growth. The first building features over 1,900 square feet of office, retail, or showroom space, with a 1,900-square-foot service garage and a 300-square-foot entry area beneath, complete with a full double-door garage, while the second building offers a 3,000-square-foot warehouse for storage, inventory, or workshop operations. With C4 Highway Commercial zoning, you have the freedom to establish everything from a bakery or building supply outlet to a professional office, convenience store, equipment sales and rental centre, farm supply, greenhouse, or nursery. Add prime signage visibility, steady traffic flow, parking for 30+ vehicles, two washrooms, and generous outdoor space for parking and storage, and you’ve got a high-exposure location built to help your business thrive. (id:50886)
RE/MAX Hallmark Peggy Hill Group Realty Brokerage

