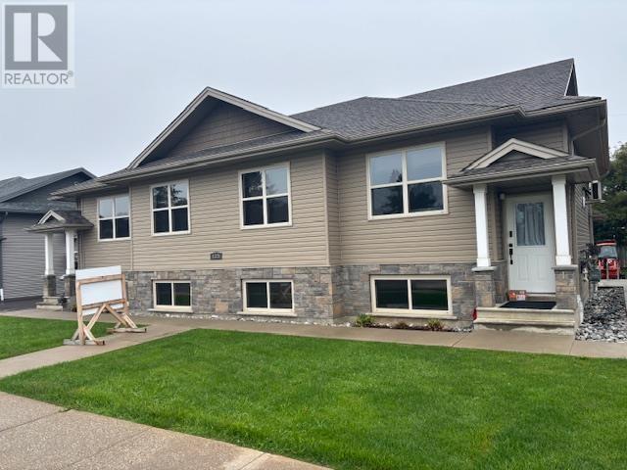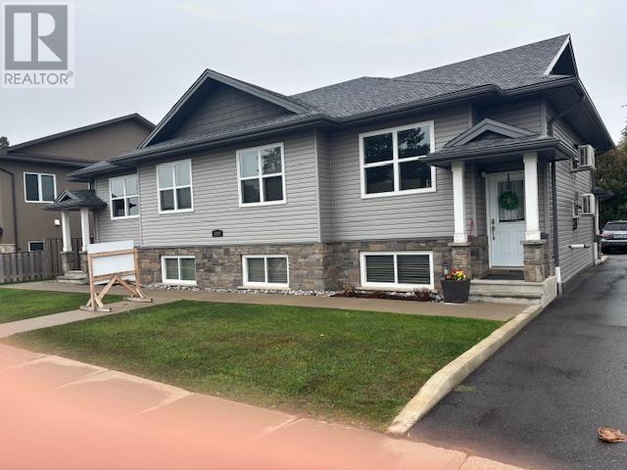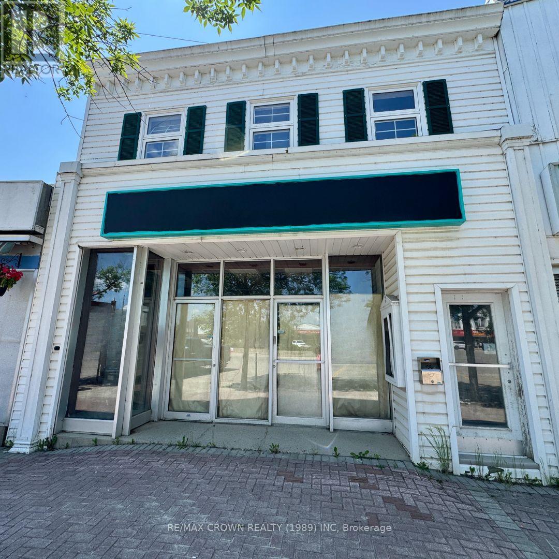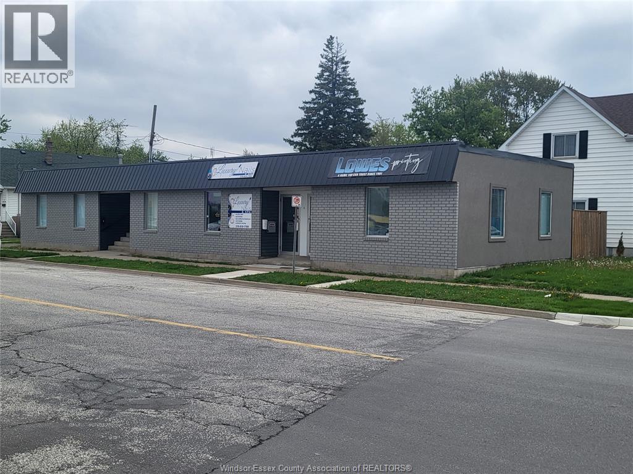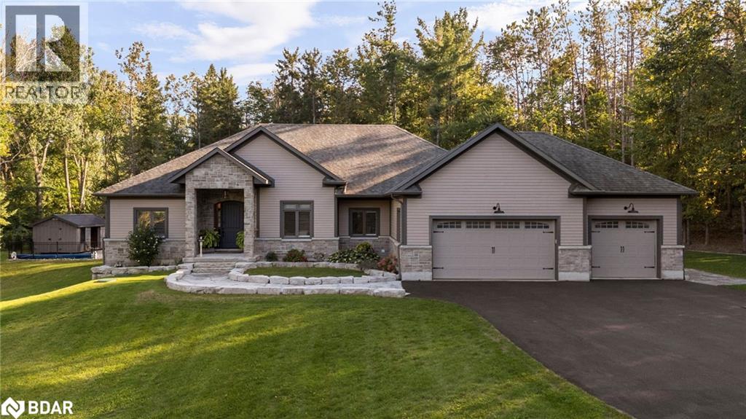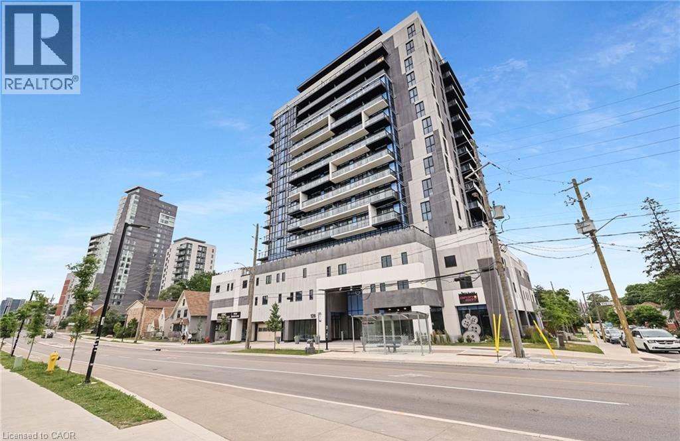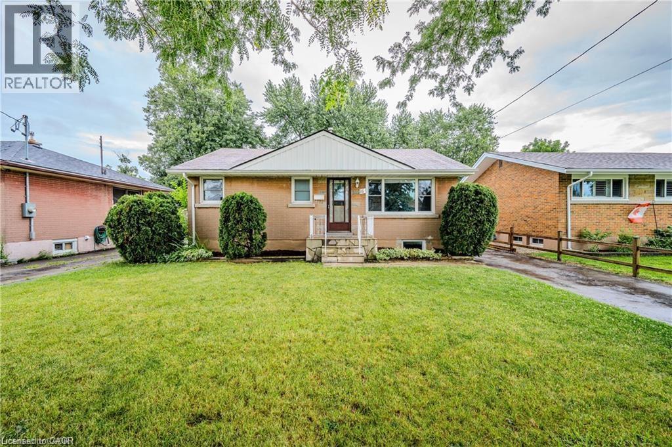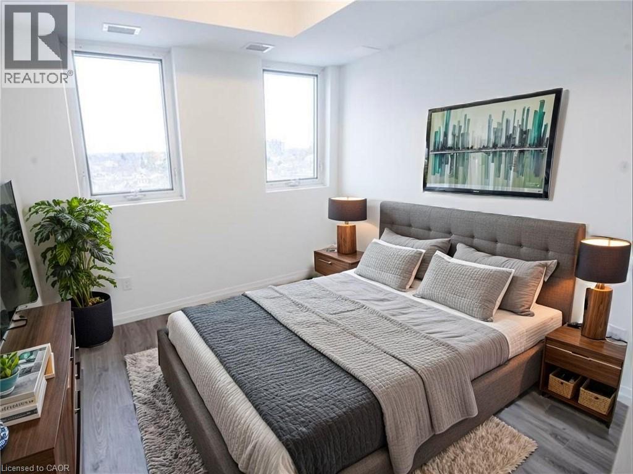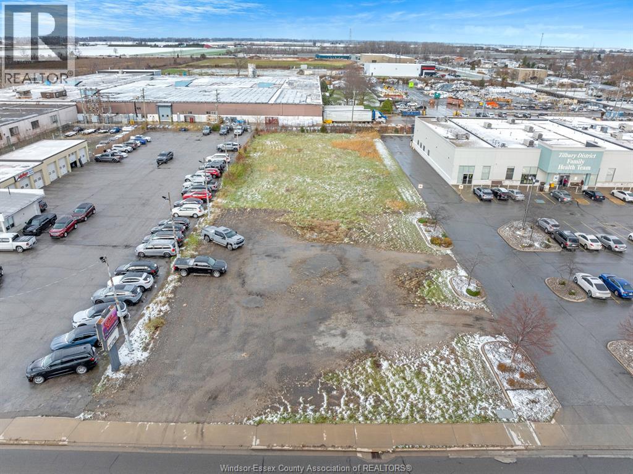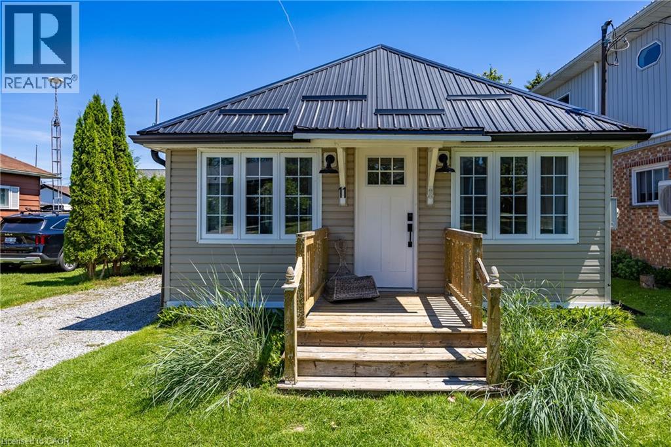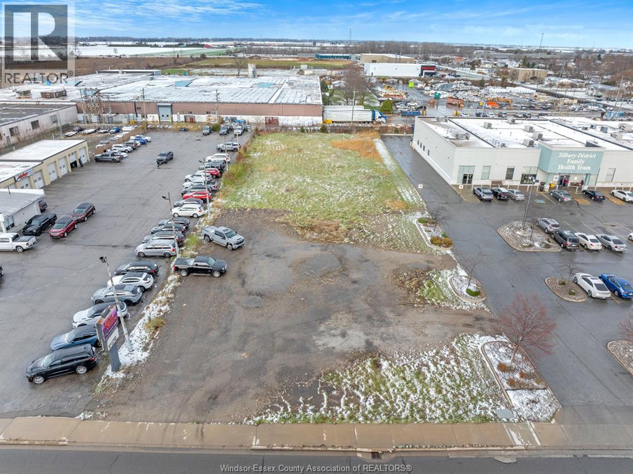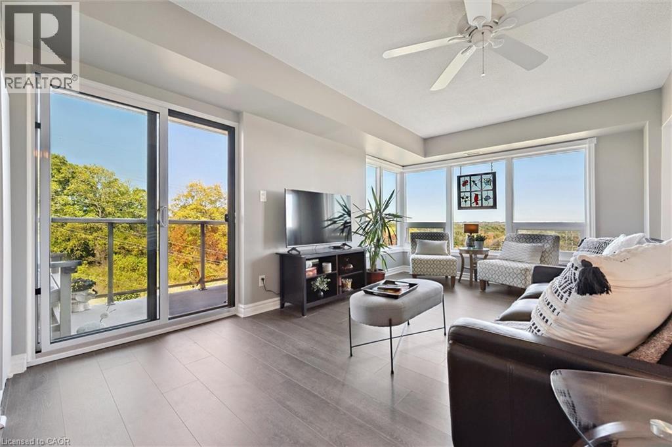1325 James St S
Thunder Bay, Ontario
ATTENTION INVESTORS. WELL MAINTAINED AND FULLY RENTED 4 PLEX. 2 BR UNITS with DUCTLESS AIR CONDITIONING UNITS NICLEY LANDSCAPED PROPERTY. ONLY 8 YEARS OLD. (id:50886)
RE/MAX First Choice Realty Ltd.
1333 James St S
Thunder Bay, Ontario
New Listing. ATTENTION INVESTORS. NEWER 4 PLEX IN EXCELLENT CONDITION AND FULLY RENTED. CALL TODAY FOR MORE DETAILS (id:50886)
RE/MAX First Choice Realty Ltd.
30 Circle Street
Kapuskasing, Ontario
Located in the iconic Kapuskasing Circle, this massive commercial building offers so many opportunities in a prime location with high vehicle and foot traffic. Whether you're an entrepreneur looking to launch your next business or an investor seeking a versatile space with leasing potential, this property has the space and flexibility to suit your vision.The main level spans an impressive 4,500 square feet, complemented by an additional 2,287 square feet on the second level bringing the total above-ground space to a generous 6,787 square feet. The building also includes a large basement divided into two sections, offering even more room for operations, storage, or future development.Inside, you'll find a dynamic layout featuring open areas, private offices, multiple washrooms, a lunchroom, and various storage rooms ideal for a wide range of commercial uses. The rear of the building includes a shipping and receiving area as well as a parking space. While the property does require some TLC, its size, location, and layout make it a promising investment with incredible potential.With a fast closing available, this could be the perfect time to bring your business vision to life. Come see it today! (id:50886)
RE/MAX Crown Realty (1989) Inc
32 Arthur Avenue
Essex, Ontario
TOTALLY RENOVATED 4 UNIT (2 COMMERCIAL AND 2 RESIDENTIAL UNITS) MIXED SPACE LOCATED ACROSS THE STREET FROM BUSY COMMERCIAL PLAZA. PERFECT LOCATION THAT IS FULLY TENANTED AND READY TO ADD TO YOUR PORTFOLIO, WITH PRIVATE REAR PATIO AREAS, BATH AND KITCHEN FACILITIES, STREET PARKING AND LOTS OF VISUAL EXPOSURE. NOT MANY OPPORTUNITIES IN THE TOWN, SO DON'T WAIT, CALL TODAY AND SIT BACK AND COLLECT YOUR RENTS!! CONTACT LISTING SALES REP. FOR FURTHER DETAILS. RENTALS ARE ALL PLUS UTILITIES. (id:50886)
Deerbrook Realty Inc.
49 Sydenham Trail
Duntroon, Ontario
Your Private Resort, Every Day of the Year. Tucked away on 2.5 acres of mature trees and rolling landscape, this custom-built home isn’t just a place to live - it’s a lifestyle. From the moment you arrive, you’ll feel the peace and privacy of country living, all while being steps from walking trails and minutes from town conveniences. Inside, soaring vaulted ceilings and a floor-to-ceiling propane fireplace set the tone for gatherings with family and friends. The open-concept design flows seamlessly from the living and dining area into a chef’s kitchen with quartz countertops, extended cabinetry, stainless steel appliances, and a striking glass backsplash. Every detail has been crafted for both function and style. The main floor offers four bedrooms, including a primary suite designed as a true retreat, complete with a spa-like 5-piece ensuite and walk-in closet. The finished lower level with private garage entrance extends the lifestyle—whether you need a guest suite, home gym, or office. A 5th bedroom, 3-pc bath, and expansive mudroom with storage make the space versatile and practical. Step outside and discover why this property is truly exceptional. A saltwater pool glistens in the sun, paired with a hot tub and covered deck that invite you to host summer parties, quiet evening dinners, or simply unwind after a long day. With walking trails at your doorstep and a backyard that feels like a private resort, this home delivers a lifestyle most only dream of. Luxury, privacy, and connection to nature—this home is more than a residence. It’s where family memories are made, friends gather, and every day feels like a getaway. (id:50886)
Real Broker Ontario Ltd.
128 King Street N Unit# 807
Waterloo, Ontario
Welcome to ONE28 – A Modern Luxury Condo in the Heart of Uptown Waterloo! Just steps from Wilfrid Laurier University and minutes from the University of Waterloo, this stylish and contemporary residence offers low maintenance fees and an impressive selection of upscale amenities. This bright and spacious 1 Bedroom plus Den, 1 Bathroom unit offers over 650 square feet of open concept living space, complete with a private balcony showcasing beautiful, unobstructed east facing views. The unit includes one parking space and a storage locker, adding to its everyday practicality. Upon entry, you’re welcomed by a thoughtfully designed foyer that flows into an upgraded L-shaped kitchen featuring tall cabinetry, quartz countertops and backsplash, full size stainless steel appliances, and a double sink. The kitchen opens seamlessly into an oversized living and dining area that leads directly to the balcony, creating an ideal space for entertaining or relaxing in the sun-filled interior. The primary bedroom is a serene retreat, highlighted by floor to ceiling windows that flood the room with natural light. The den offers versatile functionality and can easily be enclosed to create a second bedroom or used as a dedicated office space. A modern four piece bathroom is complemented by the convenience of in-suite laundry located just steps away. Residents of ONE28 enjoy a host of premium amenities including concierge service, a fully equipped gym and yoga studio, a party and media room, a rooftop terrace with BBQs, electric vehicle charging stations, and secure bike parking. Currently leased at $1,950 per month plus utilities, this unit presents a Prime opportunity for investors or first time home buyers looking to get into the market with a spacious 1+den unit that includes both parking and a locker. Don’t miss your chance to own in one of Waterloo’s most desirable addresses - book your showing today! (id:50886)
RE/MAX Twin City Realty Inc.
16 Huntington Avenue Unit# 2
Hamilton, Ontario
Welcome to 16 Huntington Avenue, Hamilton. This beautifully updated legal lower-level unit offers 2 bedrooms and 1 bathroom, making it an ideal choice for small families, professionals, or students. The unit features modern finishes throughout, including a stylish kitchen with stainless steel appliances, sleek countertops, ample cabinet space, and the convenience of in-suite laundry. Situated on the Hamilton Mountain in a wonderful, family-friendly neighbourhood, you'll enjoy easy access to public transit, schools, parks, Lime Ridge Mall, recreation centres, and everyday amenities, with quick highway access for stress-free commuting. Tenant is responsible for 100% of hydro and 40% of gas and water, shared with the upper unit. Backyard space is also shared with the upper unit. All applications will be processed through SingleKey, requiring full tenant profiles including credit report, income verification, and references. (id:50886)
Exp Realty
108 Garment Street Unit# 606
Kitchener, Ontario
Welcome to Unit #606 at 108 Garment Street, located in the heart of Downtown Kitchener’s Innovation District. This modern 1-bedroom, 1-bathroom condo offers 685 sq. ft. of thoughtfully designed living space with an open balcony, in-suite laundry, and a stylish kitchen featuring stainless steel appliances. Situated in the sought-after Garment Street Condos (Tower 3), built in 2022, the building offers premium amenities including a rooftop terrace, fitness centre, outdoor pool, concierge, co-working space, and more. The unit also includes 1 underground parking space and a locker. Live steps from Google HQ, Communitech, Victoria Park, the LRT, and a wide range of shops, dining, and entertainment options. This vibrant and walkable area is ideal for professionals, students, or anyone looking to enjoy the best of urban living in a rapidly growing tech and cultural hub. Available for lease, with occupancy starting January 1, 2026 a great opportunity to secure a prime condo in one of Kitchener’s most dynamic neighbourhoods. (id:50886)
Exp Realty
24 Mill Street West
Tilbury, Ontario
Prime 42,410 sq. ft. (0.974 acres) vacant land with 122 feet of frontage on Mill Street West in Tilbury, ideally located next to a health clinic and Shoppers Drug Mart in a high-traffic commercial corridor. Zoned UC(HC1) – Highway Commercial First Density, this property offers excellent potential for various business opportunities. Check the attached document for permitted uses. Don’t miss this chance to secure a prime location—contact us today for details! (id:50886)
Deerbrook Realty Inc.
11 Bass Lane
Long Point, Ontario
Updated 4-Season Cottage in Long Point, Ontario — Steps to the Beach! Discover your dream retreat in the heart of Long Point, just a short walk to the sandy shores of Lake Erie! This beautifully renovated 4-season cottage offers the perfect blend of comfort, style, and location — ideal as a year-round, vacation getaway, or short-term rental investment. Updated in 2022, this 2-bedroom, 1-bathroom gem features a bright open-concept layout with vaulted ceilings, fresh paint throughout, and modern finishes. The kitchen shines with new cabinetry, appliances, and countertops, while the fully renovated bathroom adds a spa-like touch. Durable new flooring, updated insulation, and new windows and doors ensure year-round efficiency and comfort. Stay cozy in cooler months by the charming fireplace, and cool during summer with a ductless heat pump and A/C. The steel roof and upgraded 200-amp service add durability and peace of mind. Step outside to a private rear deck perfect for morning coffee or evening BBQs. Gather with friends around the firepit, and store your beach and outdoor gear in the on-site shed. All of this just minutes from Long Point Provincial Park, local marinas, nature trails, birding hotspots, and of course — the beach! Whether you’re looking for a personal escape or a smart lakeside investment, this inviting, move-in-ready cottage checks all the boxes. (id:50886)
Peak Peninsula Realty Brokerage Inc.
24 Mill Street West
Tilbury, Ontario
Prime 42,410 sq. ft. (0.974 acres) vacant land with 122 feet of frontage on Mill Street West in Tilbury, ideally located next to a health clinic and Shoppers Drug Mart in a high-traffic commercial corridor. Zoned UC(HC1) – Highway Commercial First Density, this property offers excellent potential for various business opportunities. Check the attached document for permitted uses. Don’t miss this chance to secure a prime location—contact us today for details! (id:50886)
Deerbrook Realty Inc.
237 King Street W Unit# 703
Cambridge, Ontario
WOW- you just can't get better views! Welcome to Kressview Spring, one of the nicest condos in Preston Cambridge. This condo unit enjoys facing west, with the best sunsets, tree views and wildlife watching in the area. The moment you walk into this cozy unit your attention is drawn to the panoramic views. Enjoy dining while watching deer running in the distance. The galley Kitchen is set off your quaint dining space and enjoys neutral finished white cabinets and countertops. The living room is bright and inviting with plenty of space for entertaining. 2 beds 2 baths including an ensuite off the primary suite make for a spacious unit. Enjoy evening sunsets off your own private balcony in this corner unit. This condominium enjoys many amenities such as a pool, games room, library, wood working area, party room with kitchenette, bathroom facilities and a walk out to a large terrace with picnic tables and bbq for your entertaining pleasure. If you are looking for a centrally located Condo with all the amenities, this 1000 sq foot unit is for you! (id:50886)
Royal LePage Wolle Realty

