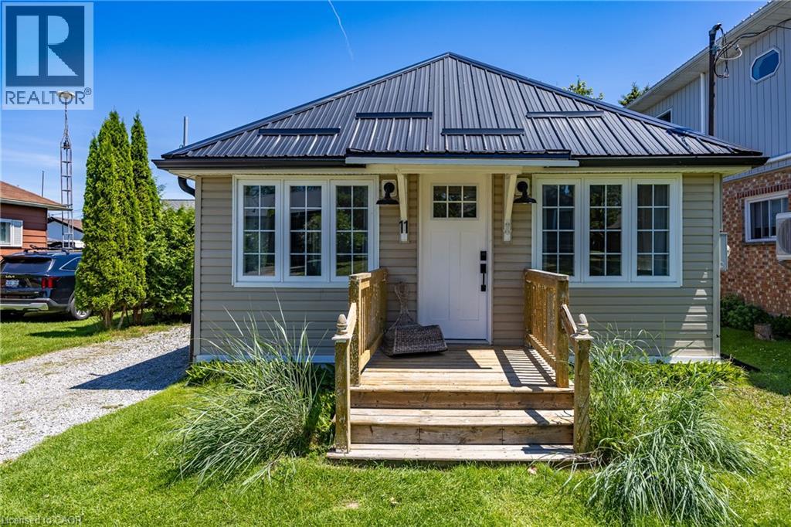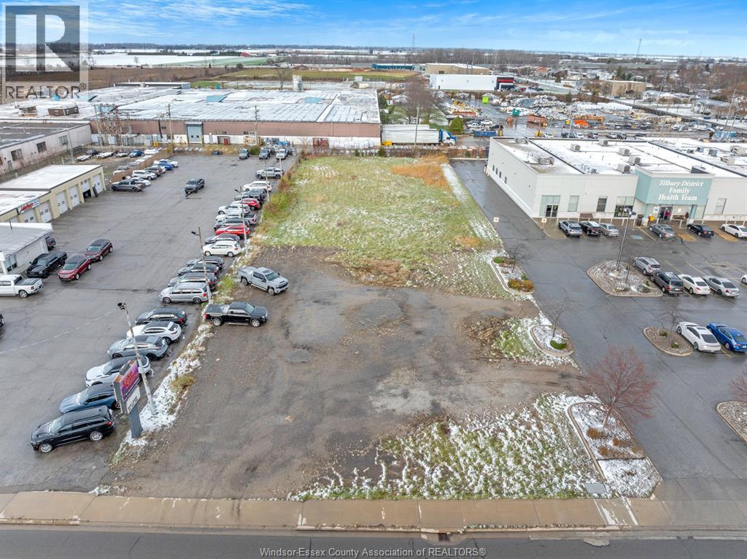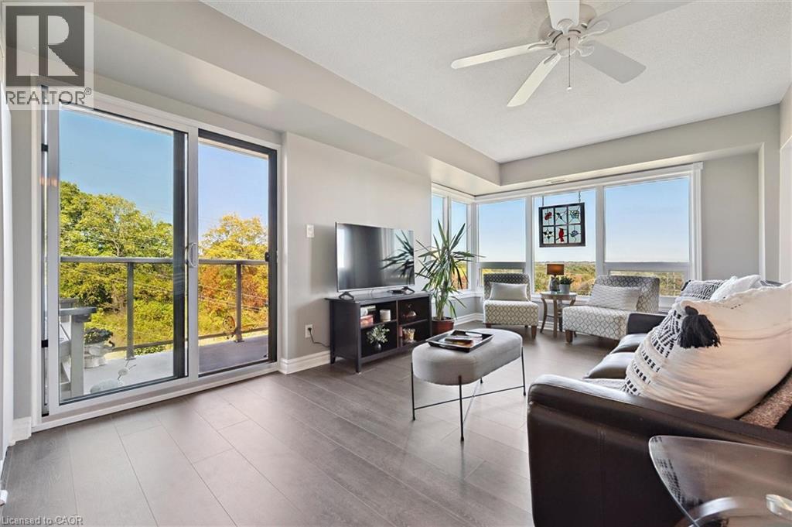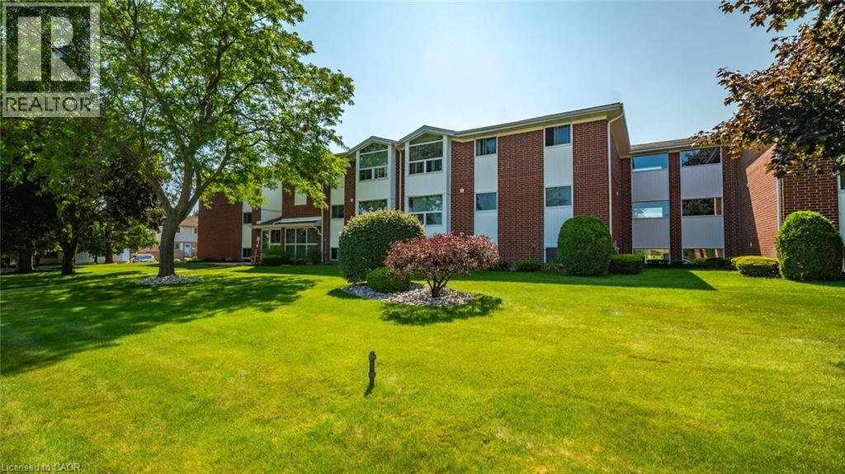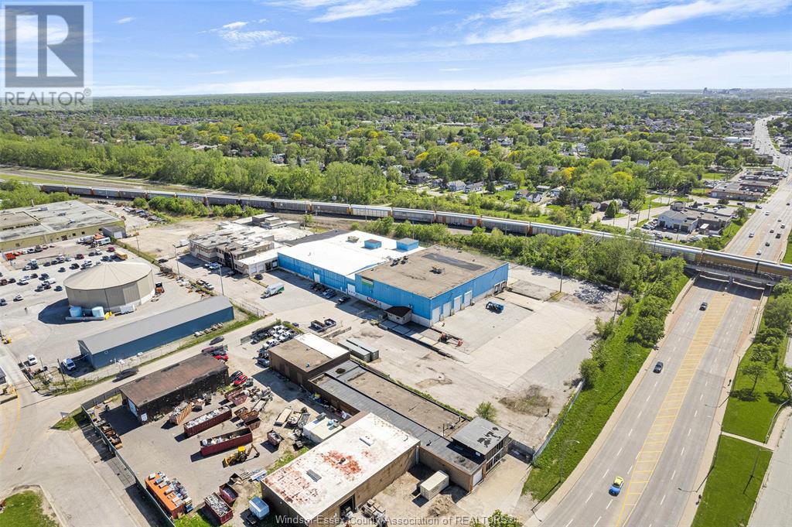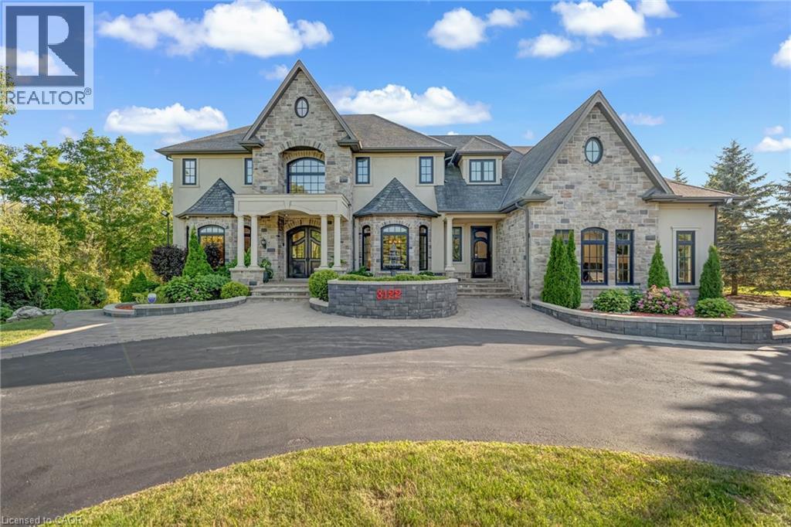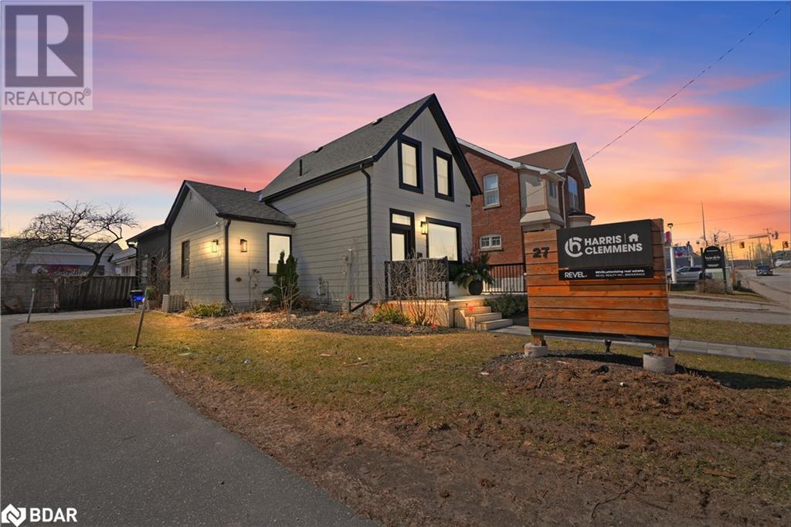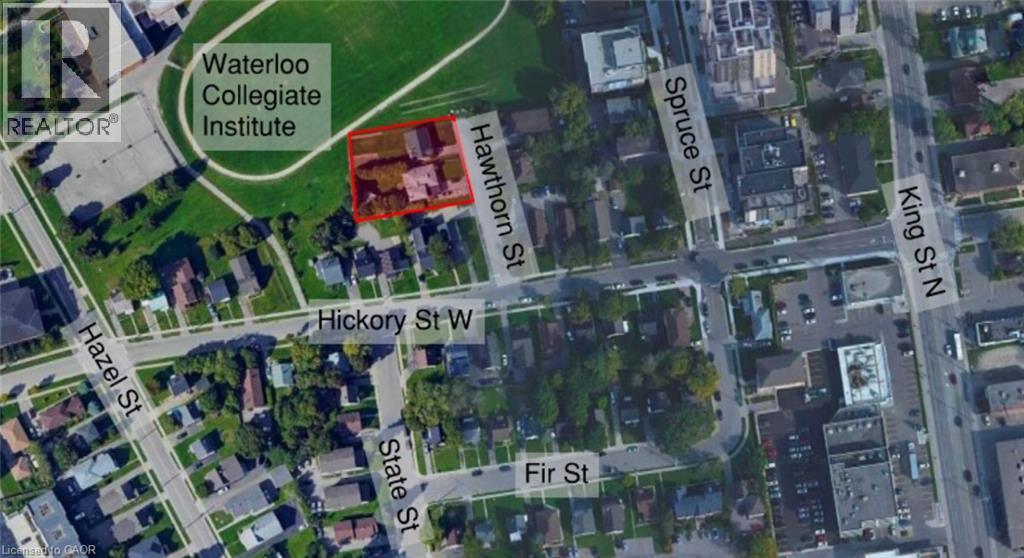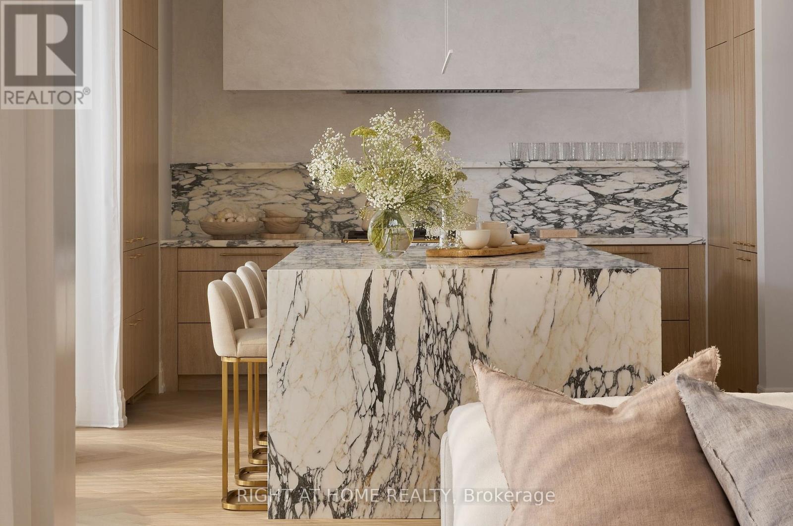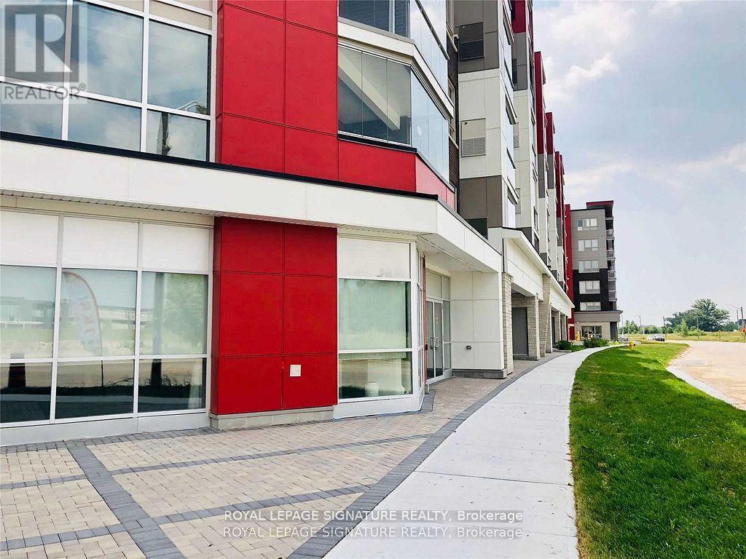11 Bass Lane
Long Point, Ontario
Updated 4-Season Cottage in Long Point, Ontario — Steps to the Beach! Discover your dream retreat in the heart of Long Point, just a short walk to the sandy shores of Lake Erie! This beautifully renovated 4-season cottage offers the perfect blend of comfort, style, and location — ideal as a year-round, vacation getaway, or short-term rental investment. Updated in 2022, this 2-bedroom, 1-bathroom gem features a bright open-concept layout with vaulted ceilings, fresh paint throughout, and modern finishes. The kitchen shines with new cabinetry, appliances, and countertops, while the fully renovated bathroom adds a spa-like touch. Durable new flooring, updated insulation, and new windows and doors ensure year-round efficiency and comfort. Stay cozy in cooler months by the charming fireplace, and cool during summer with a ductless heat pump and A/C. The steel roof and upgraded 200-amp service add durability and peace of mind. Step outside to a private rear deck perfect for morning coffee or evening BBQs. Gather with friends around the firepit, and store your beach and outdoor gear in the on-site shed. All of this just minutes from Long Point Provincial Park, local marinas, nature trails, birding hotspots, and of course — the beach! Whether you’re looking for a personal escape or a smart lakeside investment, this inviting, move-in-ready cottage checks all the boxes. (id:50886)
Peak Peninsula Realty Brokerage Inc.
24 Mill Street West
Tilbury, Ontario
Prime 42,410 sq. ft. (0.974 acres) vacant land with 122 feet of frontage on Mill Street West in Tilbury, ideally located next to a health clinic and Shoppers Drug Mart in a high-traffic commercial corridor. Zoned UC(HC1) – Highway Commercial First Density, this property offers excellent potential for various business opportunities. Check the attached document for permitted uses. Don’t miss this chance to secure a prime location—contact us today for details! (id:50886)
Deerbrook Realty Inc.
237 King Street W Unit# 703
Cambridge, Ontario
WOW- you just can't get better views! Welcome to Kressview Spring, one of the nicest condos in Preston Cambridge. This condo unit enjoys facing west, with the best sunsets, tree views and wildlife watching in the area. The moment you walk into this cozy unit your attention is drawn to the panoramic views. Enjoy dining while watching deer running in the distance. The galley Kitchen is set off your quaint dining space and enjoys neutral finished white cabinets and countertops. The living room is bright and inviting with plenty of space for entertaining. 2 beds 2 baths including an ensuite off the primary suite make for a spacious unit. Enjoy evening sunsets off your own private balcony in this corner unit. This condominium enjoys many amenities such as a pool, games room, library, wood working area, party room with kitchenette, bathroom facilities and a walk out to a large terrace with picnic tables and bbq for your entertaining pleasure. If you are looking for a centrally located Condo with all the amenities, this 1000 sq foot unit is for you! (id:50886)
Royal LePage Wolle Realty
60 Donly Drive Unit# 303
Simcoe, Ontario
Welcome to 60 Donly Dr. - Unit 303, a beautifully updated 2-bedroom, 1-bathroom condo that’s move-in ready and designed for low-cost, stress-free living. The entire unit features brand new luxury vinyl flooring and fresh paint in timeless, neutral tones, offering a bright and welcoming atmosphere that offers the perfect backdrop to suit any style of furniture or colour palette. The functional layout includes a galley kitchen, open dining/living area, and a convenient in-unit storage room. Enjoy the benefits of a secure entrance, a well-kept building, assigned parking, and very clean on-site shared laundry facilities. Relax with views of a mature tree right outside your window, adding privacy and a touch of nature to your home. Perfect for first-time buyers, downsizers, or investors, this unit offers unbeatable value in a quiet, well-maintained community close to shops, parks, public transit, and local amenities. If you’re looking for affordable comfort in a great location—this is it! (id:50886)
Van Londersele Real Estate Brokerage Ltd.
1153 Tecumseh Road West
Windsor, Ontario
RARE COMMERCIAL SPACE FOR LEASE! APPROXIMATELY 88,000SF MIXED WAREHOUSE/OFFICE AVAILABLE IN INDUSTRIAL PLANT LOCATED IN WEST ONTARIO, MINUTES FROM THE US BORDER. CONSISTS OF APPROX 68,000SF MANUFACTURING PLANT AREA AND APPROX 20,000SF OF OFFICE SPACE. PROPERTY CAN BE RENTED IN IT’S ENTIRETY OR DIVIDED INTO SMALLER WAREHOUSE/OFFICE UNITS TO SUIT. LEASE PRICE AND TERMS VARY/NEGOTIABLE DEPENDING ON AMOUNT OF SPACE OCCUPIED AND LENGTH OF LEASE. IDEAL FOR MANUFACTURING AND TRUCKING COMPANY WITH DISPATCH. VARIOUS LOADING DOCK OPTIONS AND CEILING HEIGHTS AVAILABLE. SITS ON APPROX 7 ACRES WITH PLENTY OF ON-SITE PARKING. 24 HOUR SECURITY AVAILABLE. PROPERTY INCLUDES USE OF DRIVE ON INDUSTRIAL WEIGH SCALE AND CRANE. ZONED FOR TRANSPORTATION TERMINAL AND MANY OTHER INDUSTRIAL USES. THIS PROPERTY OFFERS HUGE POTENTIAL IN OUR GROWING WINDSOR-ESSEX ECONOMY. CAMS AND UTILITIES EXTRA. CONTACT L.B.O. FOR MORE INFORMATION. 48 HOURS NOTICE REQUIRED FOR SHOWINGS. (id:50886)
Jump Realty Inc.
3122 Cedar Springs Road
Burlington, Ontario
LUXURY| Captivating Setting | Custom Jay Robinson Estate | 1.95 Acres of Refined Living | 5 Bed | 6 Bath. Custom-built estate by Jay Robinson. Spanning nearly 7,500 sq. ft. of meticulously crafted living space, unmatched blend of luxury, comfort, & privacy. Nestled amidst conservation lands & scenic horse farms. Inside features: soaring 18-foot vaulted ceilings, a dramatic limestone feature wall, custom millwork, complete-home Sony sound system perfect for entertaining or quiet evenings in. The chef-inspired gourmet kitchen is equipped w/premium appliances by Wolf | Liebherr | Marvel |Miele | Fisher & Paykel. The luxurious primary suite features dual walk-in closets, spa-like ensuite, & private balcony overlooking tranquil countryside vistas. Designed for year-round efficiency & comfort, the home inc. dual furnaces, A/C units, wells, hot water tanks, triple sump pump system w/ battery backup. A Generac generator- 20KW providing full-home power assurance w/ a 200-amp panel. Oversized 3-car garage complete w/2- EV chargers, reflecting the property's commitment to modern sustainability. Outdoors, enjoy a resort-style pool complete w/built-in lazy river & cascading waterfall. Swim spa hot & professionally landscaped gardens. A basketball pad is perfect for recreational use & potential retrofit for multi-sport play, inc. Pickleball. Night-lit gardens w/ water feature further elevate the ambiance. Cabana w/ 5-piece bath, built-in BBQ, & dedicated al fresco dining area. Recreational amenities include a mini putt golf course & expansive open space designed for entertaining. The lower level offers a separate walk-up entrance and is primed for customization with rough-ins for a kitchen and 2- bathroom is ideal for a future in-law suite or guest retreat. Potential for an elevator installation. This exceptional rural estate offers complete privacy, timeless style, a true resort-like lifestyle, minutes from top-tier amenities such as Costco & renowned Bruce Trail. (id:50886)
Keller Williams Edge Realty
Homelife Professionals Realty Inc.
27 Victoria Street
Barrie, Ontario
Exceptional Commercial Space | Designed to Impress, Situated to Succeed. Welcome to a beautifully appointed commercial property that blends functionality with sophisticated design, located in a highly sought-after location that ensures maximum visibility & convenience. Located just steps away from Barrie's waterfront, the flexible C4 zoning allows for several potential uses including: Office, Retail, Service, Veterinary, etc. From the moment you arrive, the professionally landscaped grounds, complete with elegant hardscaping & vibrant plantings, set the tone for this standout space. The attractive front signage offers excellent curb appeal & can be easily customized to reflect your brand’s identity. Step inside through the new front & side entrances (2021) and you’re greeted by a stunning large conference room and welcoming seating area, anchored by a modern electric fireplace and a sleek dry bar/coffee station—the perfect environment to host clients and team meetings. The main level also features two private offices, a well-equipped kitchen area, 1.5 tastefully updated bathrooms, and a secondary meeting area and waiting room, all adorned with durable laminate flooring and tile in the bathrooms—a seamless blend of style and practicality. Upstairs, discover an airy, open-concept workspace designed to inspire productivity, complete with another private office featuring four custom-built workstations. Every detail speaks to quality, from the upgraded light fixtures and tilework to the integrated stereo system and wiring for a full security setup. With 10 private parking spaces across two driveways, this property offers rare convenience for both staff and clients. Nearly all windows were replaced in 2021, maximizing natural light and energy efficiency. Whether you’re establishing a new business or relocating to a more refined space, this property offers an unbeatable combination of design-forward interiors and a premium location—truly a place where business can thrive. (id:50886)
Revel Realty Inc.
309-311 Hawthorn Street
Waterloo, Ontario
Great turn-key development project in the Waterloo University district! Assembly of 2 single detached houses: 309 & 311 Hawthorn St. Development of a six (6) storey multi-unit apartment building containing fifty-five (55) residential dwelling units, eighty (80) bedrooms, twenty-two (22) parking spaces, and thirty-eight (38) bicycle parking spaces. Site Plan Application (SPA) design is completed and formally submitted to the Waterloo city on April 11th, 2025. Situated just a short walk from King Street and Wilfrid Laurier University campus, this location is only minutes away from the University of Waterloo. It also enjoys close proximity to various Grand River transit stops and routes, offering convenient access to Uptown Waterloo and major commercial nodes. Package includes all drawings and reports for city permit. Property taxes and assessment are for 2 houses combined. 309 Hawthorn St (Legal description: PT LT 35 SUBDIVISION OF LT 13 GERMAN COMPANY TRACT CITY OF WATERLOO AS IN 394162; WATERLOO; Assessment $553,000/2024, Taxes: $7,036.95/2024). 311 Hawthorn Street (Legal Description: PT LT 35 SUBDIVISION OF LT 13 GERMAN COMPANY TRACT CITY OF WATERLOO AS IN 1249482; WATERLOO; Assessment: $448,000/2024, Taxes: $5,700.82/2024). (id:50886)
Homelife Landmark Realty Inc
37 Rippleton Road
Toronto, Ontario
Option to rent furnished also available. *****Showcased in the "WORLD'S BEST INTERIORS II - 50 INTERIORS FROM AROUND THE GLOBE". *****Internationally Featured by "ARCHITECTURAL DIGEST", "ELLE DECORATION" magazine and Canada's "HOUSE & HOME" magazine's video tour! *****Rare ground floor in-law bedroom suite with en-suite bathroom. *****Rare 2 kitchen layout: main kitchen with La Cornue gas range and a butler's kitchen with full appliance set including 48" Wolf gas range top and Miele steam oven. *****Soaring double-storey foyer with skylight. *****Backyard with unobstructed park-like view. ***** Professional landscaping with majestic front and backyard design. *****Meticulous details and craftsmanship include highest-end marble imported from Italy, European handcrafted crown moulding, custom chandeliers and lighting, specialty glass from Tiffany & Co's coveted supplier, and boutique walk-in closets. *****Conveniences include security and smart home features. *****Close to renowned private schools (including Havergal, TFS, Crescent School & UCC), private clubs (Rosedale G.C., Granite Club) and Botanical Garden (Edwards Garden). (id:50886)
Right At Home Realty
Unit 109 - 3330 Bur Oak Avenue
Markham, Ontario
Excellent Investment/User Opportunity! Located In High Density Area. Suits: Medical/Dental, Pharmacy, Office, Retail, Cafe, Tutoring, Etc ... Many More Uses! Walking Distance To HOSPITAL, Retail, Office, & Residential. Previously Used as a Retail Pet Supplies Store. DON'T MISS THIS OPPORTUNITY !!! (id:50886)
Royal LePage Signature Realty
Unit 109 - 3330 Bur Oak Avenue
Markham, Ontario
Premium Built-Out Retail Space For Lease! 1 Handicap Washroom, 1 Large Storage Room. Join The Local Tenant Mix Of: Optical, Convenience Store, Physio, Pelvic Health, Dentist, Restaurant, Med-Spa, Salon, Retail Clothing, etc. Commercial/Retail/Office Space. >>>Suits: Medical/Dental, Pharmacy, Office, Retail, Cafe, Tutoring, Beauty, Pet Store, Etc...Many More Uses! Next To Markham Stouffville Hospital. Retail, Office, & Residential. 1 Underground Parking Available for Rent @: $150.00/Mth. (id:50886)
Royal LePage Signature Realty
Unit 112 - 10 Mallard Road
Toronto, Ontario
INCREDIBLE RESTAURANT OPPORTUNITY (Suits Re-Branding) located at The Diamond @ Don Mills! This turnkey ~700 sqft unit offers prime exposure both within the plaza and directly to the Street. Features include a fully equipped kitchen, ~200 sqft patio space, ~150 sqft mezzanine/storage area, and a handicap-accessible washroom. Located in a high-traffic area surrounded by offices, residential, and commercial developments. A rare and affordable opportunity in a busy plaza with ample on-site parking - perfect for your food service concept! Low Rent Aprox: $4,500.00 includes TMI/HST. (id:50886)
Royal LePage Signature Realty

