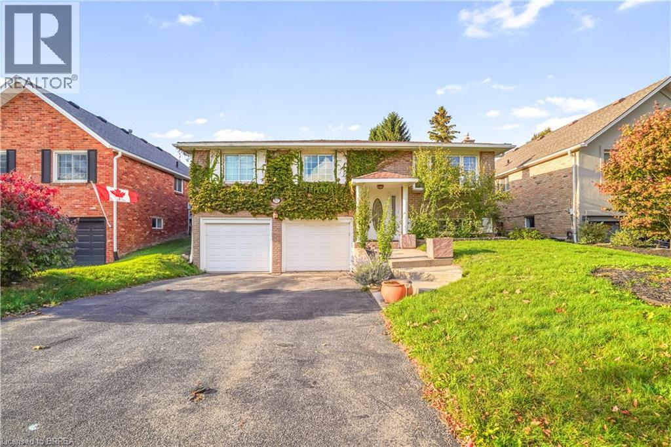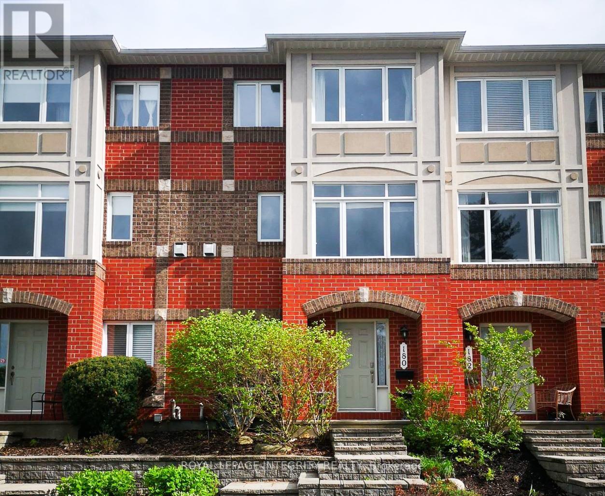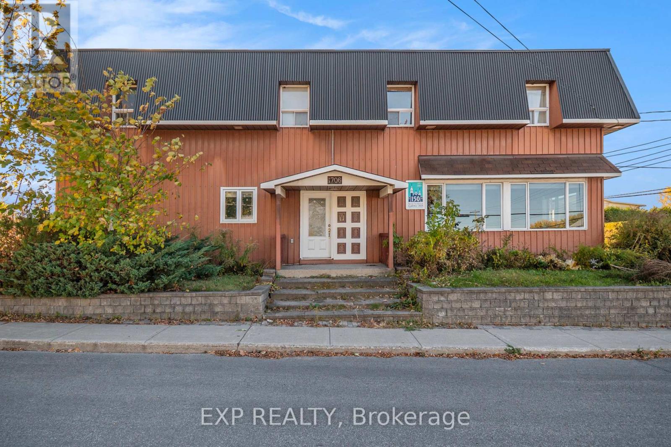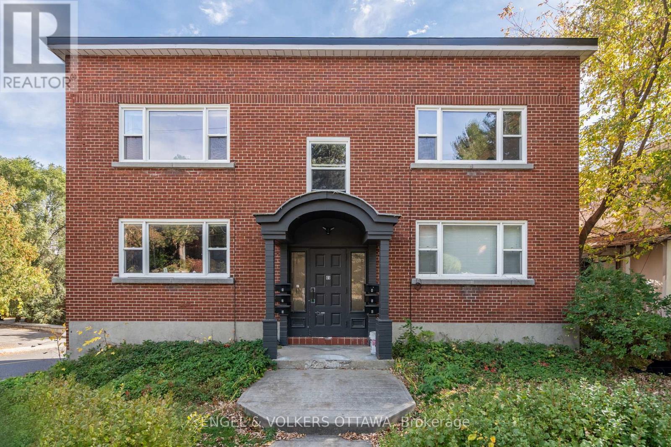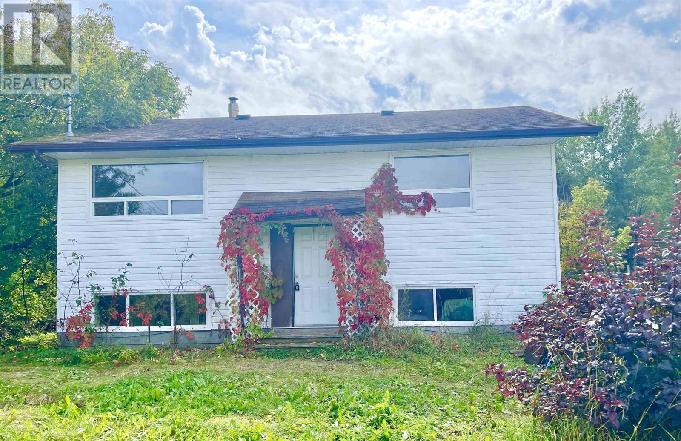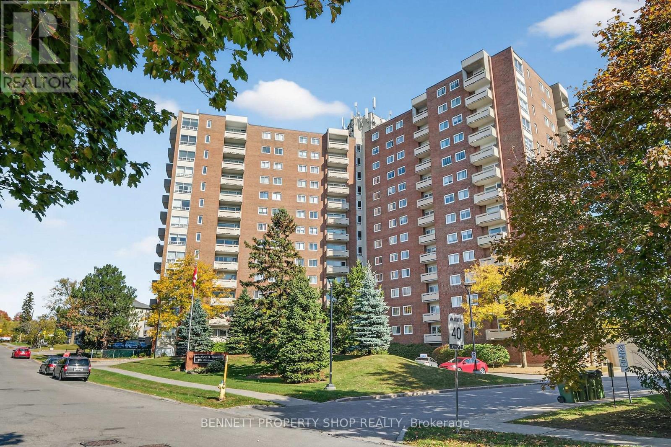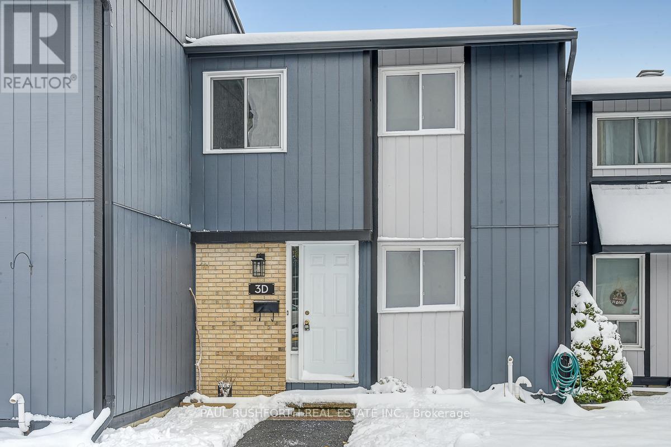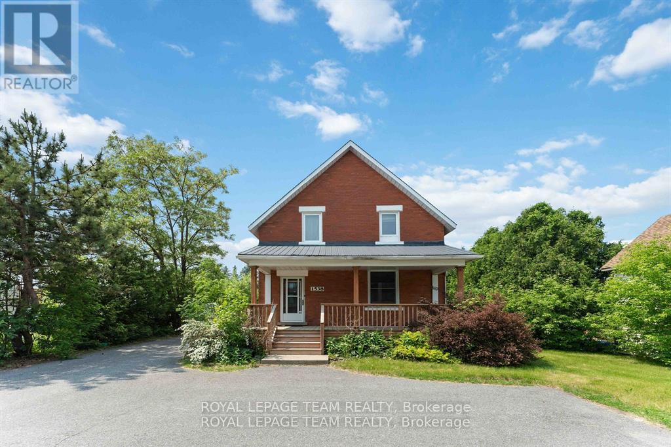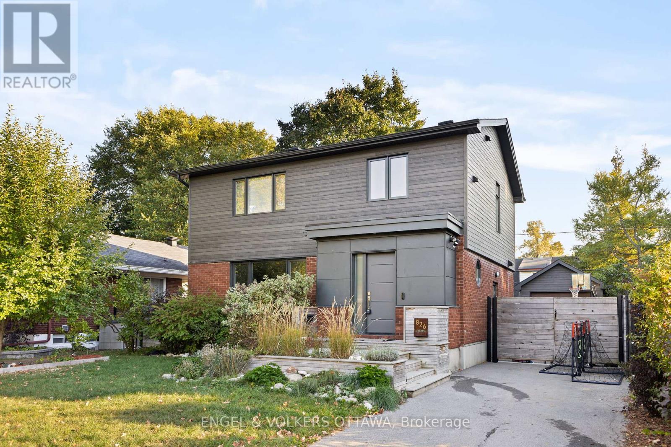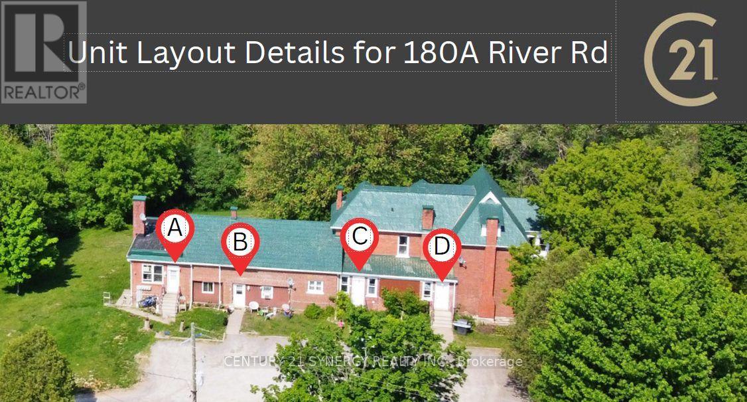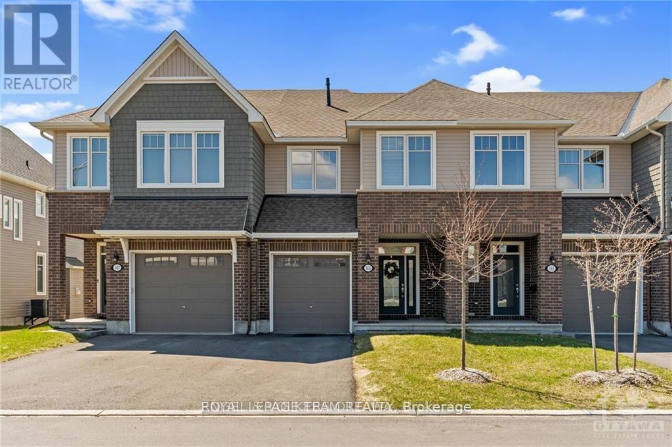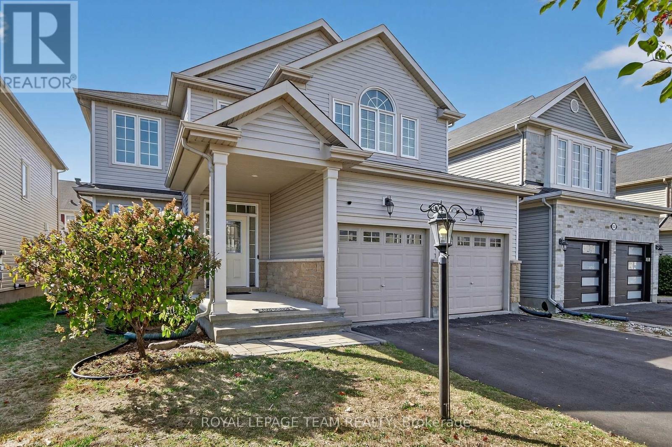57 Ashgrove Avenue
Brantford, Ontario
North End Beauty with a Pool and Double Garage! Welcome to this stunning raised ranch located in one of the most desirable North End neighborhoods that's close to parks, top-rated schools, shopping, restaurants, and with quick access to both Hwy 403 and Hwy 24. From the moment you arrive, this home impresses with its curb appeal and spacious double garage. Step inside to find a sunlit living room featuring rich hardwood floors and a large picture window that fills the space with natural light. The formal dining room is perfect for family meals and entertaining with patio doors that open directly to your private backyard oasis. The bright eat-in kitchen offers functionality and style with its center island, abundant cabinetry, tile backsplash, and a second walk-out to the backyard that will be ideal for summer gatherings. The main level also includes generous-sized bedrooms and a beautifully maintained 5-piece bathroom complete with double sinks and a luxurious soaker tub. Let's head downstairs to the fully finished lower level featuring a cozy rec room with an electric fireplace, an office nook, a modern 3-piece bathroom with a quartz vanity and tiled walk-in shower, a spacious laundry area, and inside access to the garage. Step outside where you can enjoy your own backyard retreat! Whether you're hosting barbecues or lounging poolside, the private fenced yard with an inground swimming pool is perfect for making lasting memories. This home checks every box for comfortable family living in a prime location. Book a viewing today! (id:50886)
RE/MAX Twin City Realty Inc
180 Clearview Avenue
Ottawa, Ontario
Beautifully positioned 3-bedroom townhouse on an elevated lot, offering tranquil views of the green space and Gatineau Hills from the third floor. The ground level features a convenient office or den-perfect for working from home-as well as a laundry room for easy family access. On the second floor, the open-concept living area showcases large windows, a gas fireplace, and gleaming hardwood floors. At the rear, a bright south-facing kitchen and dining area open onto a private balcony, ideal for enjoying morning coffee or evening sunsets. The upper level includes three bedrooms, with a spacious primary suite featuring a walk-in closet and ensuite bath. Ideally located within walking distance of Westboro Beach, the Ottawa River, the Transitway, and nearby shopping. Transit is right at your doorstep, and the Sir John A. Macdonald Parkway offers easy access and a perfect route for Sunday bike days. (id:50886)
Royal LePage Integrity Realty
A - 1706 Landry Road
Clarence-Rockland, Ontario
AVAILABLE FOR OCCUPANCY NOW! Discover this spacious and well-maintained 2 bed, 2 bath apartment (with TWO parking spaces) in the heart of Clarence Creek. Offering approx. 1400 sq. ft. of living space, this ground-level unit combines comfort and convenience, making it ideal for seniors or anyone seeking stair-free living. The kitchen is equipped with a refrigerator, stove, microwave hood fan and dishwasher. Hardwood floors throughout the living area and 9-foot ceilings create an open, inviting atmosphere. The primary bedroom boasts a large walk-in closet and private ensuite bathroom. In-unit laundry (washer and dryer included) adds everyday convenience. Hardwood & ceramic throughout - no carpet! Additional features include central AC, extra storage in a shared detached garage, ample on-site parking for residents and guests and snow removal included. Located just 10 minutes from the amenities of Rockland and approximately 40 minutes from Ottawa, this apartment offers a peaceful small-town lifestyle with easy access to all necessities. Easy to view! Book a viewing today! Tenant pays rent plus Hydro, Gas & Water/Sewer. (id:50886)
Exp Realty
1 - 65 Riverdale Avenue
Ottawa, Ontario
Charming and full of character, this inviting apartment in the heart of Old Ottawa South is ideal for the modern professional. Located on a bright semi-lower level, the unit feels open and welcoming, with large windows that invite natural light throughout the spacious living and dining area. Warm hardwood floors and a neutral colour palette create a versatile backdrop that complements any style of décor, making the space both functional and easy to personalize. The kitchen offers a practical layout with ample cabinetry, efficient counter space, and a bright window overlooking mature greenery - adding a peaceful touch to daily routines. Two generously sized bedrooms provide flexibility, including a large primary bedroom with ample closet storage and a secondary bedroom that's perfect for guests, a home office, or a creative workspace. The updated bathroom features sleek tiled walls, a modern vanity, and a full tub-shower combination designed for everyday comfort. Enjoy leisurely walks or bike rides along the nearby Rideau River and Rideau Canal pathways, and take advantage of the charming shops, cafés, and restaurants along Main Street and Bank Street - just a short stroll away. With convenient access to public transit and major routes, commuting around the city is effortless. A welcoming space in a well-established community, this apartment is ideal for those looking to enjoy the best of city living. Parking is available for an additional $75/month. (id:50886)
Engel & Volkers Ottawa
508 Hwy 594
Machin, Ontario
Country living awaits! A blank canvas awaits you in this solid 816 sq ft, 2 +2 bedroom, 1 bathroom home. Built in 1982 the home is set back from the street with a beautiful grove of pines in the backyard. Start your country life dream in Machin with this beauty. Call today to book a viewing. (id:50886)
Century 21 Northern Choice Realty Ltd.
1015 - 915 Elmsmere Road
Ottawa, Ontario
Bright, spacious, and beautifully maintained, this corner end-unit condo at Hillsview Towers is filled with natural light from large windows, including a rare kitchen window. All windows are fitted with elegant California shutters. Freshly painted (2025), this inviting home offers a private balcony with sweeping east-to-west views. The well-designed layout features a separate dining area, a generous living room, and a versatile flex space ideal for a home office or any additional use to suit your lifestyle. The kitchen is bright and functional, with classic white cabinetry, ceramic tile flooring, and modern Whirlpool stainless-steel appliances including a refrigerator, stove, and hood fan. Both bedrooms are spacious and bright, with easy-to-maintain flooring throughout. Ample storage includes a walk-in closet with shelving on both sides, a linen closet, an entry closet, and a storage locker conveniently included with the underground parking spot. Residents enjoy a well-managed building offering heated underground parking with a car wash station, an outdoor pool, men's and women's saunas, two party rooms, and two guest suites. Ideally situated near top-rated schools, parks, Elmridge Park & Tennis Club, shopping, and restaurants, and just minutes to Gloucester Centre, Costco, Cineplex, Loblaws, Pine View Golf Course, Richcraft Sensplex, and scenic Ottawa River trails. (id:50886)
Bennett Property Shop Realty
3d Spring Grove Lane
Ottawa, Ontario
PRIME LOCATION safely tucked away in a mature neighbourhood. 3 BEDROOM condo townhome in an excellent central location with close proximity to transit and all amenity rich BARRHAVEN. Featuring 3 BEDROOMS and full bathroom on second floor and fully finished basement which could be used as a 4th BEDROOM or family room or home office, this beauty is sure to please. MOVE IN READY. Sprawling open concept design of the kitchen, dining & living room is fantastic for hosting or daily living for your family. Wood burning fireplace in the sunken family room. RENOVATED KITCHEN featuring QUARTZ COUNTERS. Hardwood floors throughout, no carpet! 1 parking spot (#114) included. In unit laundry (basement). Safe, clean, quiet and! WONDERFUL and PRIVATE BACKYARD for outdoor enjoyment. QUICK CLOSING AVAILABLE. Close to Parks, Algonquin College, QC Hospital, Ikea, Bayshore, LRT, shopping & easy access to the 417. JUST MOVE IN & ENJOY. MUST SEE. Condo Fee ($460) Includes Building Insurance, Caretaker, Water, Management. (id:50886)
Paul Rushforth Real Estate Inc.
1538 Stittsville Main Street
Ottawa, Ontario
For Sale Prime Main Street Commercial Property! Discover an exceptional opportunity to own a versatile office or retail space at 1538 Stittsville Main Street, offering outstanding exposure in a high-traffic location. This well-maintained, fully wheelchair-accessible building features ample rear parking and a bright, welcoming reception area leading to the main floor, which includes three spacious offices and a powder room. The second floor offers three additional offices, a full bath, and a convenient kitchenetteideal for professional use or flexible workspace configurations. The basement, with over 9-foot ceilings, includes a large 15x15 open area perfect for additional offices, a workshop, or storage. Recent updates include new LVP flooring on the main level. A fantastic investment or owner-occupier opportunity in the heart of Stittsville growing main street corridor! (id:50886)
Royal LePage Team Realty
826 Quinlan Road
Ottawa, Ontario
This tastefully updated family home in Alta Vista features elements of modern design without sacrificing comfort and day-to-day functionality. The main level has an inviting open-concept layout, starting with the foyer with large tile flooring, recessed lighting, and a stylish powder room. The expansive living room is highlighted by a full-height tiled fireplace, built-in shelving, and large windows that overlook the front yard. The adjoining dining area features a statement linear light fixture and rich hardwood flooring that flows throughout the level. The contemporary kitchen showcases two-tone cabinetry, quartz countertops, a waterfall peninsula with seating, and stainless steel appliances. At the rear, the sun-filled south-facing family room impresses with vaulted ceilings, multiple full-height windows, and sliding glass doors opening to the backyard, creating a wonderful space during all times of the day. Upstairs, the spacious primary bedroom features double closets and treetop views, while two additional bedrooms make for great children's or guest rooms. The 5-piece bathroom has a double vanity with quartz counters, wood cabinetry, geometric flooring, and a tub/shower combination. The finished lower level has a large recreation room with recessed lighting, a functional bedroom with an above-grade window, and a full bathroom with a glass shower and the laundry units. Outside, the private, low-maintenance backyard has an in-ground pool, stone patio, and mature trees offering privacy and shade. This property offers a family-friendly lifestyle with Billings Bridge, Lansdowne Park, and the Ottawa Hospital campuses nearby within just minutes. Evening strolls along these tree-lined streets await you! (id:50886)
Engel & Volkers Ottawa
180 River Road
Mcnab/braeside, Ontario
Fantastic investment opportunity and a chance to own a piece of Arnprior's history! This multi-unit property features two buildings180A and 180B River Road offering a total of six residential units situated on a beautiful 4.01-acre lot backing onto Dochart Creek and bordering the old rail line. 180A includes four units, and 180B offers two units, each with its own boiler or forced-air furnace, hydro meter, and hot water tank. Tenants pay all their own utilities. There is still lots of potential to add more rental income. Recent updates include a deck (2024), some windows (2024), boiler plumbing (2025), section of steel roof (2024), ice guards (2025), membrane-painted steel roof (2022), Asphalt flat roof (2022) and new hot water tanks (2023 & 2024), along with fresh paint, flooring as units turn over and so much more. A wonderful and peaceful property offering both charm and strong investment potential! (id:50886)
Century 21 Synergy Realty Inc.
165 Angelonia Crescent
Ottawa, Ontario
Vacant and Available IMMEDIATELY. This Beautiful and spacious 3-bedroom, 2.5-bath townhome in a desirable neighborhood! This bright and modern home features an open-concept main floor with a stylish kitchen, stainless steel appliances, and a cozy living area perfect for relaxing or entertaining. The upper level offers three generous bedrooms, including a primary suite with an ensuite and walk-in closet. Enjoy convenient in-unit laundry, a private backyard, and 3 parking included. Perfect for families or professionals seeking comfort, space, and convenience! (id:50886)
Royal LePage Team Realty
347 Tucana Way
Ottawa, Ontario
OPEN HOUSE - November 8th This Saturday 2-4 PM. Beautiful 4-bedroom, 3-bath family home in a highly sought-after neighborhood! Featuring 9 ceilings on the main floor that enhance the open and inviting layout. Enjoy outdoor living on the large deck perfect for family gatherings and entertaining. The oversized 2-car garage plus 4 additional driveway spaces provide parking for up to 6 vehicles. Main floor offers an in-law-capable room, ideal for extended family or a home office. Unfinished basement awaits your personal design. Walking distance to St. Cecilia Elementary School and Minto Recreation Complex, and less than 10 minutes to Barrhaven Marketplace for shopping and dining. A perfect combination of comfort, space, and convenience book your showing today! (id:50886)
Royal LePage Team Realty

