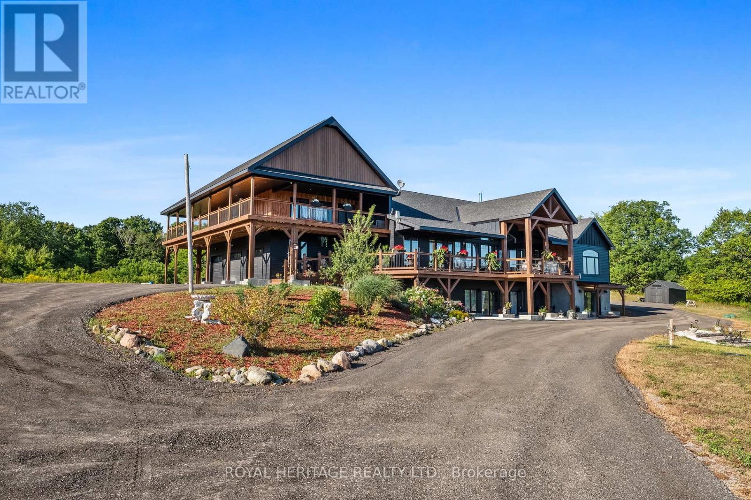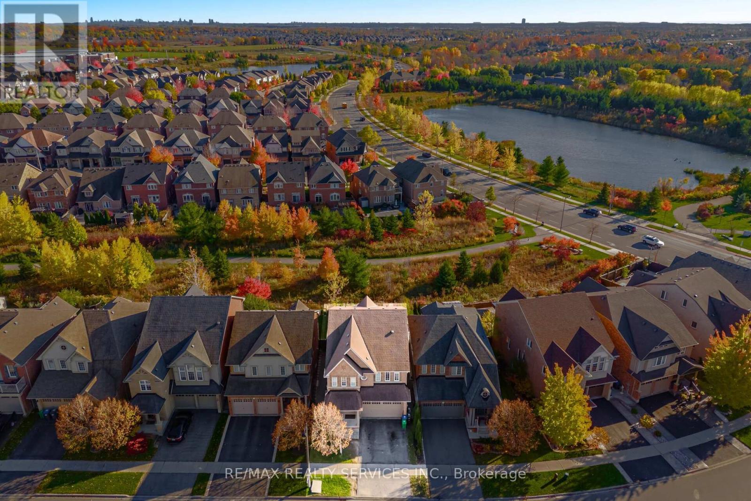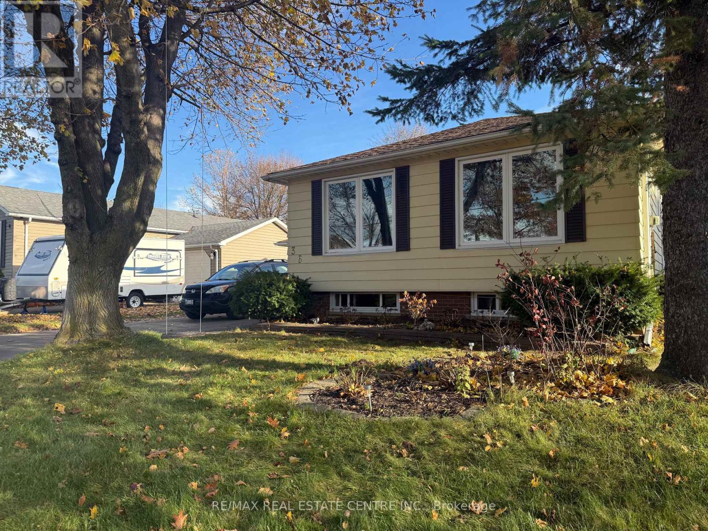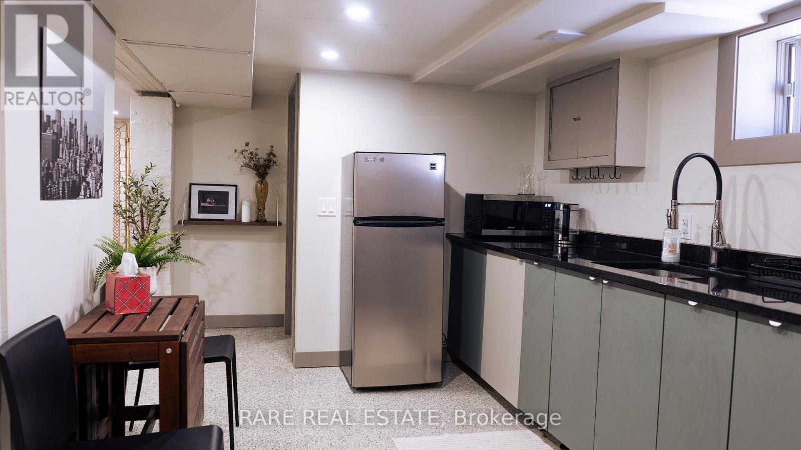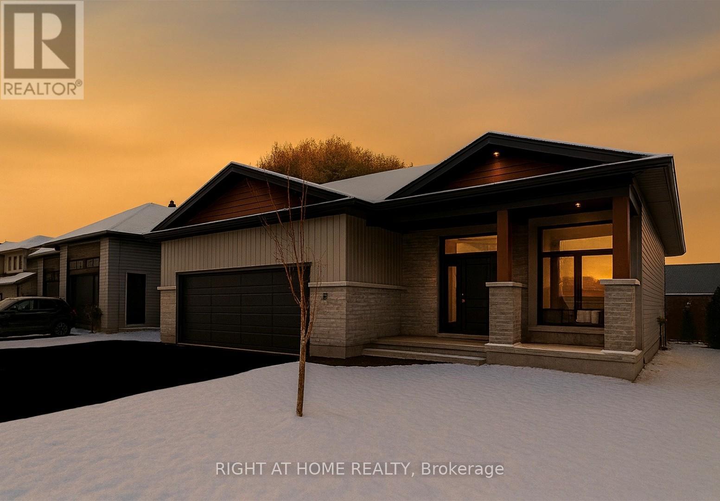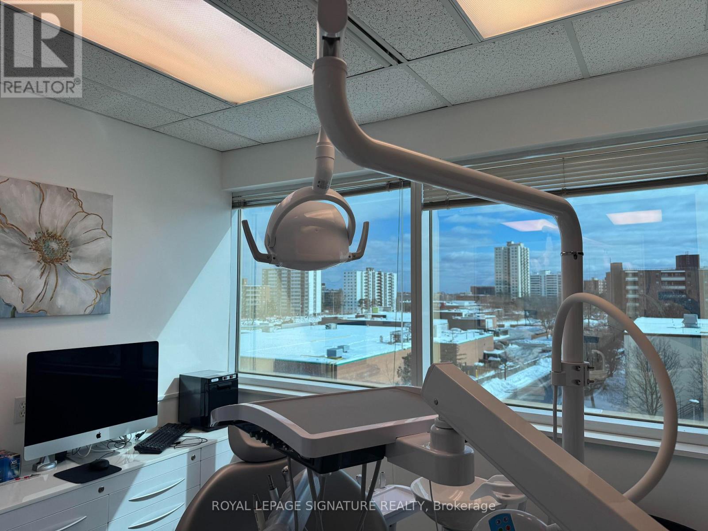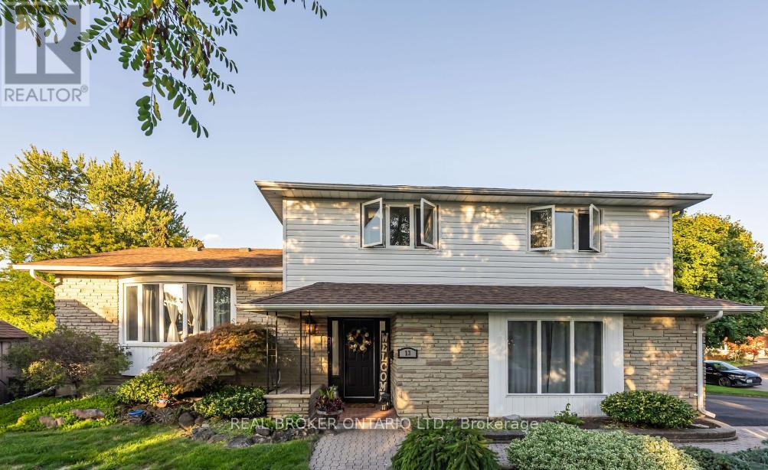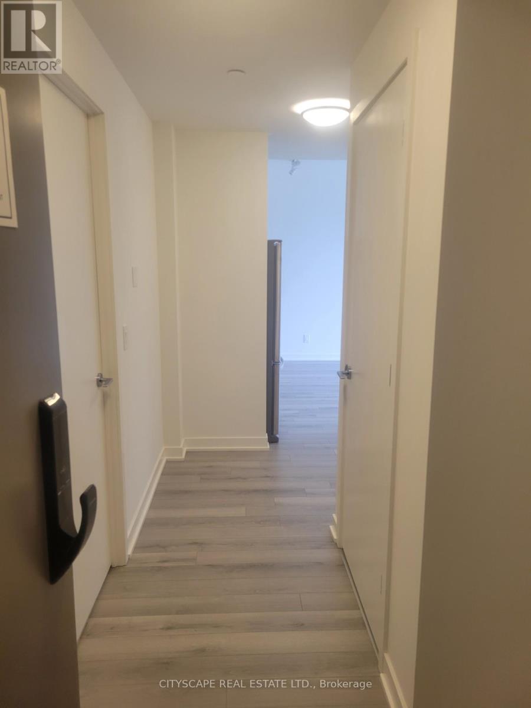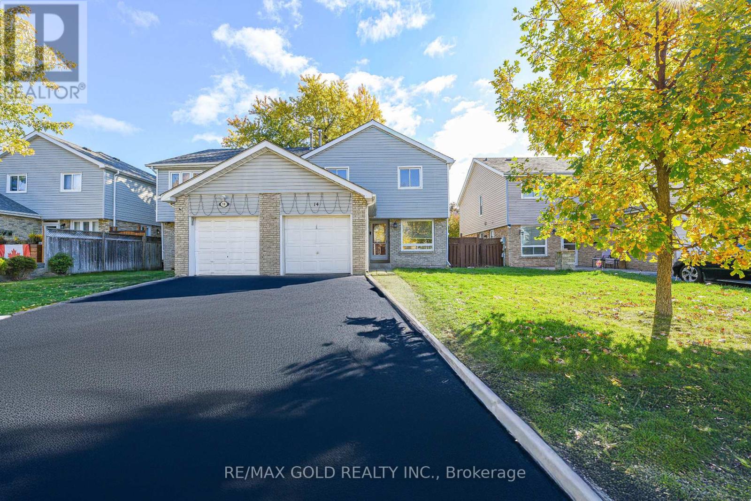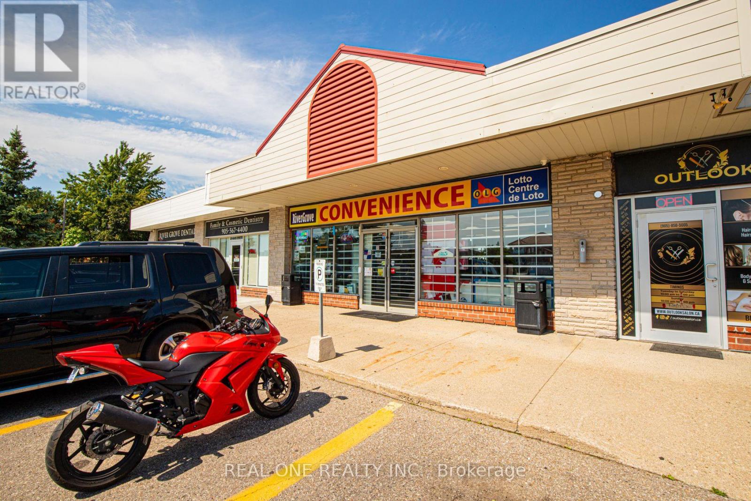119 Herdwick Street
Brampton, Ontario
Stunning!!! Semi detached Ravine lot Nestled in family oriented neighbourhood of Airport Road and Castlemore Rd . This is a great opportunity to call this place a home with 3 good size bedrooms, Separate Living and Dining Room with pot lights. Well appointed family room overlooks the beautiful kitchen, New Roof (2021). California shutters on main floor. Walkout to fully fenced backyard and Concrete Patio and Shed for Storage. Situated in an excellent area walking distance to Grocery stores, Restaurant, gym, LCBO and Public Transportation. (id:50886)
Homelife Silvercity Realty Inc.
150 Long Reach Road
Brighton, Ontario
Welcome to 150 Long Reach Road, a rare opportunity to own a newly built (2024) country residence designed with both modern comfort and true off-grid resilience. Nestled on 31 acres of unspoiled land (21 acres of mature forest and 10 acres of open fields) this estate offers unmatched privacy, breathtaking hilltop lake views, and a lifestyle surrounded by nature and wildlife. This sprawling 5-bedroom, 5-bath home showcases extraordinary attention to detail. Inside you'll find four full kitchens plus a kitchenette, each finished with elegant stone counters, including African Quartz in the main kitchen. Smart-home Lutron lighting and blinds, new trim throughout, and a heated three-car garage elevate daily living. Multiple living spaces allow for multi-generational families, entertaining, or income potential. Engineered for sustainability and peace of mind, the home is powered by a 400-amp underground hydro service with multiple distribution points, a Generac backup system, propane, wood heat, and a 3,000-watt wind turbine. Two fresh-water wells with holding tanks and a gravity-fed trickle system ensure a continuous year-round supply from a pristine aquifer. A4 insulation keeps the home efficient and comfortable in all seasons. Step outside to nearly 3,000 sq. ft. of covered deck and concrete patio space, perfect for gatherings framed by sweeping lake views. Trails lead directly from your backyard into forested acres, while the newly installed RAP road guarantees reliable year-round access. Security monitoring adds another layer of comfort, making this estate as practical as it isbeautiful. Whether you're drawn to a private retreat, a multi-family residence, or a self-sufficient homestead, this home embodies elevated living, true resilience, and the serenity of nature at your doorstep. Conveniently located near Highway 401, downtown Brighton, and Presqu'ile ProvincialPark. (id:50886)
Royal Heritage Realty Ltd.
51 Larson Peak Road
Caledon, Ontario
//Premium Lot Backing On To Green Space// 4 Bedrooms Detached House With Finished Basement Caledon Southfields Village!! Built By Coscorp Builder !!! Aprx 2594 Sq Ft As Per Mpac ***3 Full Washrooms In 2nd Floor! Double Door Grand Entry! Full Family Size Kitchen With Quartz Countertop! Walk/Out To Wooden Deck From Breakfast Area!! Open Concept Layout With Sep Living, Dining & Family Rooms!! Gas Operated Fireplace In Family Room! Hardwood In Main Floor! Master Bedroom Comes With 5 Pcs Ensuite & Walk-In Closet* All 4 Bedrooms Are Spacious! Finished Basement With Bedroom & Full Washroom! Great House For Extended Family! Walking Distance To School, Park And Few Steps To Etobicoke Creek!! (id:50886)
RE/MAX Realty Services Inc.
36 Rosefield Drive
Halton Hills, Ontario
This well-maintained detached bungalow in Georgetown features a bright, open-concept layout with 3 bedrooms and a full semi-ensuite bath connected to the primary bedroom. The home has been freshly painted and professionally deep cleaned for a move-in-ready feel. The home offers a comfortable living room, dining room, and full kitchen, with no carpet throughout. RENT IS ALL INCLUSIVE - INCLUDES HYDRO, HEAT, AND WATER!! Located within walking distance to schools and just minutes from Georgetown Mall with convenient grocery options, this home provides excellent everyday convenience. Laundry is located in the common area and is shared with the basement tenants. (id:50886)
RE/MAX Real Estate Centre Inc.
RE/MAX Realty Services Inc.
Basement - 33 Juliet Crescent
Toronto, Ontario
Step into a bright and surprisingly spacious bachelor suite that feels like a true home. With its own private entrance, a full kitchen, and a proper bathroom, this unit is designed for comfort and ease. The layout makes smart use of every inch, giving you the feel of a one-bedroom without the one-bedroom price. Located in the welcoming Keelesdale-Eglinton West community, you'll love the quiet tree-lined streets, nearby parks, and local shops just minutes away. Laundry is conveniently right outside your door and water is included. Hydro and heat to be shared with Main Floor Tenant using a 70/30 split, which comes up to about $40-$50/month (estimated). Perfect for a mature student or a professional seeking a clean, functional space in a friendly neighbourhood. Unit can come furnished or unfurnished. ** This is a linked property.** (id:50886)
Rare Real Estate
201 Versaille Street
Alfred And Plantagenet, Ontario
Welcome to this spectacular 5-bedroom bungalow, a true gem in the heart of the desirable, family-friendly Wendover community. From the dramatic front entrance to the thoughtfully designed layout, no detail has been overlooked. The main floor boasts high-end finishes throughout, including hardwood and ceramic flooring. The open-concept living area features a cozy gas fireplace, a spacious dining space, and a stunning kitchen complete with an impressive 11-foot quartz island, perfect for entertaining. The main floor laundry room is insulated to reduce noise, and additional soundproofing was added to the wall separating the living room and the primary bedroom, ensuring comfort and privacy. The large primary bedroom offers a luxurious 5-piece ensuite and walk-in closet. You will also find a second bedroom and a full bathroom on the main level. Downstairs, the fully finished basement includes a generous family room, a full bathroom, three additional bedrooms, and plenty of storage space. Step outside to a private backyard built for enjoyment, featuring a covered porch and a saltwater above-ground pool. The insulated double garage adds even more practicality to this already exceptional home.Just steps from a park and outdoor rink, this home is ideal for a growing family. Absolutely stunning come see it for yourself! (id:50886)
Right At Home Realty
Unit 405 - 71 King Street W
Mississauga, Ontario
DENTAL HYGIENIST PRACTICE for Sale with Registered DENTIST working out of the clinic, direct billing!!! Are you ready to build your future! Why work for someone else when you can create your own destiny!! Turnkey Opportunity! >>> 3 Operatory Rooms Fully equipped high-traffic location. 250+ active patients with huge potential for growth. Perfect for entrepreneur or experienced Dentist looking to grow. High-end modern dental equipment, including digital X-ray, dental chairs, sterilization units, & much more. Lease Until: November 30, 2027 @ GROSS RENT: $2,499.72/Mth. plus Two 5yr Renewal Options!. Ensuite washroom included! Increase active Patients & Expand services. Registered with the CDA(Dental Clinic) and with the CDHO(Dental Hygiene). Underground & Surface Parking Available To Tenants/Visitors. Close To Highways: QEW,403 & 401, MiWay Public Transit with connections to Port Credit, Cooksville & Square One GO Station. >>>Ensuite janitorial included in rent, Existing Plumbing for Nitrous Oxide and Oxygen ( Sleep Sedation ). (id:50886)
Royal LePage Signature Realty
13 Pine Tree Crescent
Brampton, Ontario
Welcome to 13 Pine Tree Crescent the ultimate Peel Village dream home! Stunning fully renovated 3 bedroom, 3 bathroom detached sidesplit in prestigious Peel Village on one of the most sought-after streets. Oversized lot that is 67' X 122 '. Top-to-bottom upgrades: all new bathrooms (ensuite, main & powder), updated light fixtures, fresh paint and trim & new flooring throughout. Plus all the big stuff like furnace, updated electrical & plumbing. On the lower level you will also find a stunning cedar sauna that is just the beginning. Gorgeous backyard with salt water pool & cabana with outdoor kitchen ideal for entertaining. Move-in ready. Full list of upgrades & renovations uploaded to MLS. Close to schools, amenities & transit. A rare gem in Brampton! (id:50886)
Real Broker Ontario Ltd.
603 - 3071 Trafalgar Road
Oakville, Ontario
Be the first to live in this brand new, never-occupied 2 Bedroom 2 Bath condo by Minto, located in the heart of Oakville at Dundas & Trafalgar. Suite offers 768 sqft of interior living space plus a 40 sqft balcony, totaling 808 sqft. Enjoy the convenience of being steps from Longo's, Walmart, Canadian Tire, etc, and just minutes to Sheridan College and other schools. Easy access to Oakville GO Station makes commuting a breeze. Included is one underground parking space, one locker, 24-hour concierge service, and access to premium building amenities. Internet and Heat is included in the rent. Tenants pay for Hydro, Water and Tenant Insurance. (id:50886)
Cityscape Real Estate Ltd.
14 Nottawasaga Crescent
Brampton, Ontario
Immaculate Large Semi. On A Quiet Family Street. Large Eat-In Kitchen with Side Entrance. Large Liv & Dining Rms W/Corner Brick F/P, Laminate floor. Updated Kitchen and Bathrooms. Updated Neutral Paint Colors, Enjoy Bright Spacious Layout with Large ROOMS, Basement finished with Room, Private Backyard with Large Deck, Large Garage and Driveway. Close To Everything, Shopping, Plaza, School, Public Transit, Heart Lake, Community Center, walk to Sandalwood Plaza (id:50886)
RE/MAX Gold Realty Inc.
A - 5695 River Grove Avenue E
Mississauga, Ontario
Excellent opportunity to acquire a well-established convenience store located in a high-traffic, highly visible plaza with ample parking and easy access. The store is approximately 1,800 sq ft and is exceptionally clean, well-organized, and efficiently operated. Strategically positioned in a vibrant neighborhood, the location is surrounded by three schools and a community center, generating strong foot traffic throughout the day. From November to August, the store has recorded sales of over $385,000 (excluding Lotto), with cigarette sales contributing approximately 35% of the revenue. There is significant potential to grow the business further. Lease terms are attractive with a 5+5 year lease in place. Please note that inventory is NOT included in the purchase price. This is an excellent investment opportunity for the right buyer, offering both stability and growth potential. Serious buyers only. Showings are strictly by appointment. Further details will be provided upon request. (id:50886)
Real One Realty Inc.
8 - 2580 Shepard Avenue
Mississauga, Ontario
*****Price Reduced For Quick Sale*****Vendor Is Very Motivated*****Easy To Convert To Different Type Of Food*****Fantastic Opportunity to Own Thriving Korean Restaurant In Food Court Outlet Located At The Corner In Busy Newin Centre Mall (Hurontario/Dundas St) 6 Days, Short Hours (11Am-7Pm), Unlimited Potential To Grow. New 5+5 Year Lease Available To Qualified Buyer. Full Line of Restaurant Equipment. Current Rent Amount Is Around $3,600. (TMI And HST Included)Current Owner Has Been Operating This Business Over 15 Years And Wants To Retire. Please Do Not Visit Without Appointment. *****Vendor Is Vey Motivated!!!!!***** (id:50886)
RE/MAX Real Estate Centre Inc.


