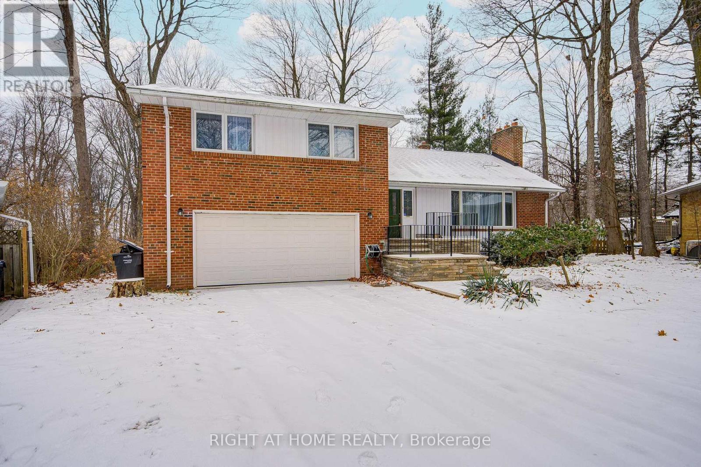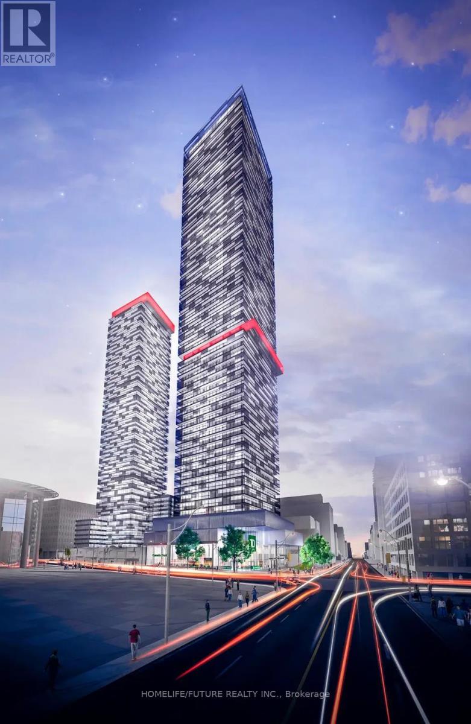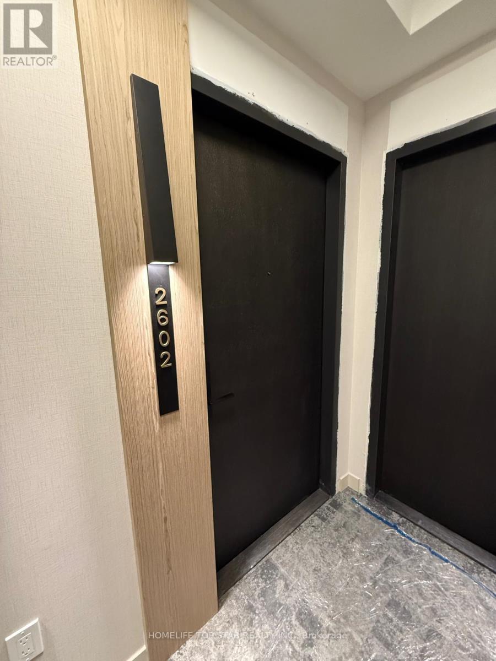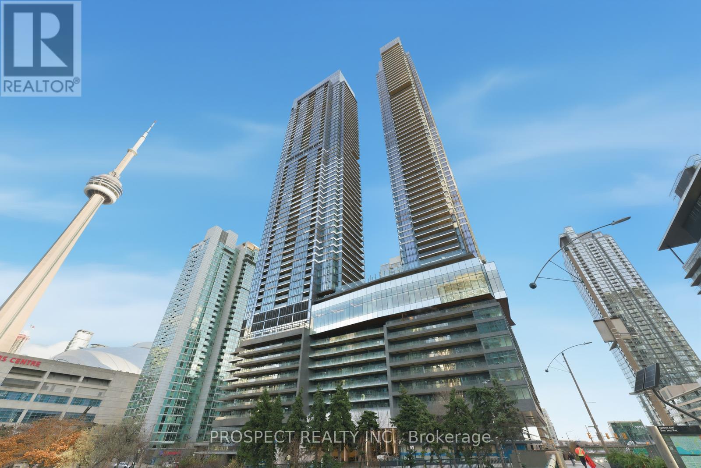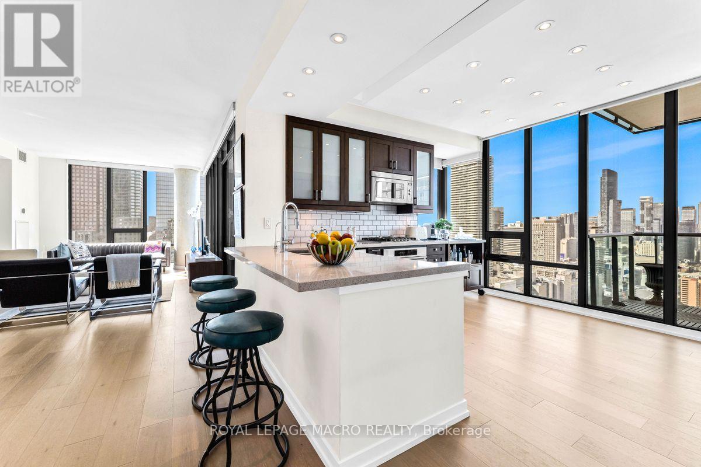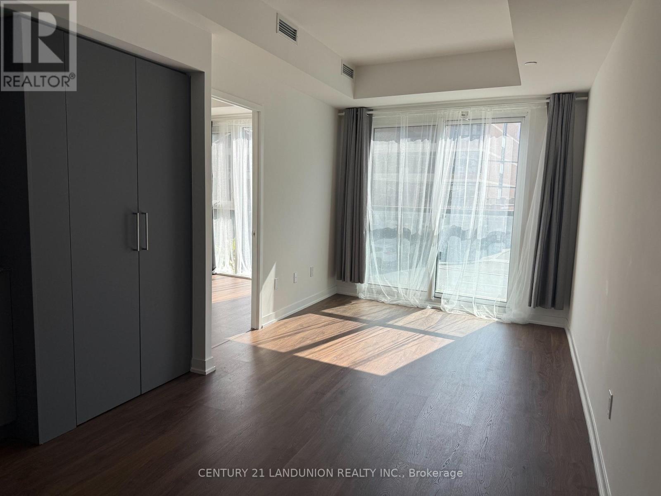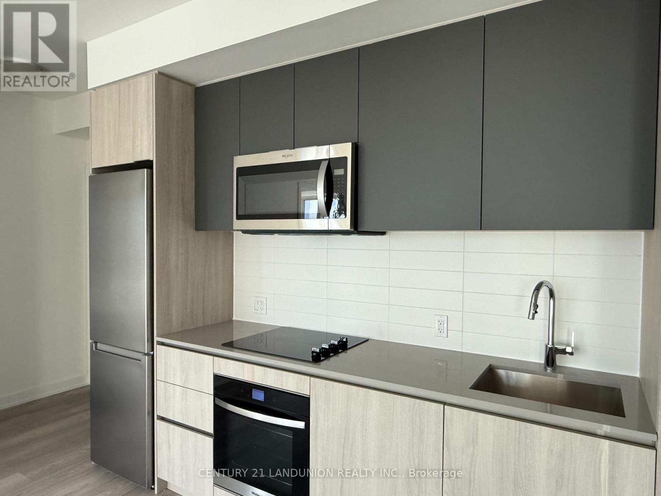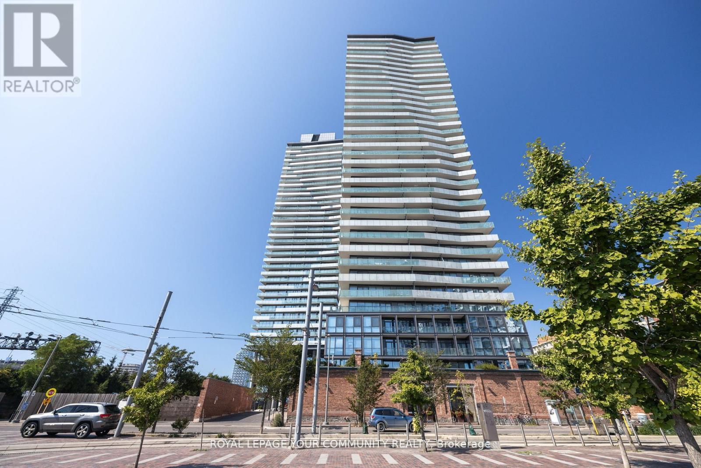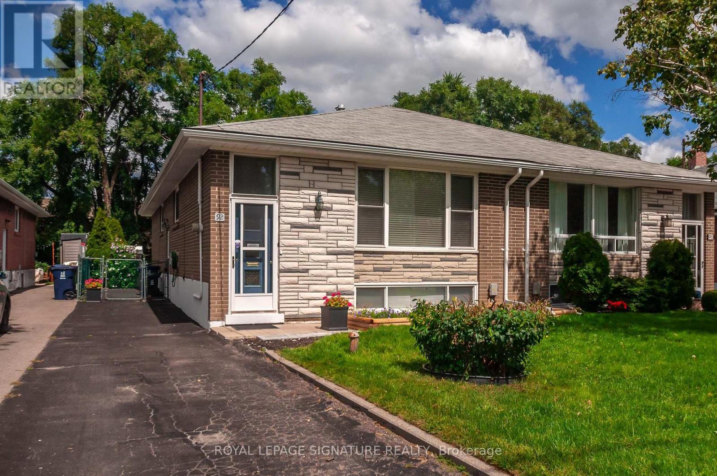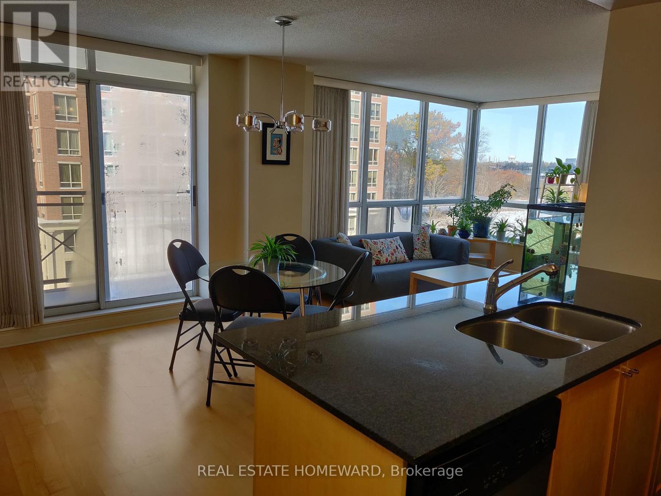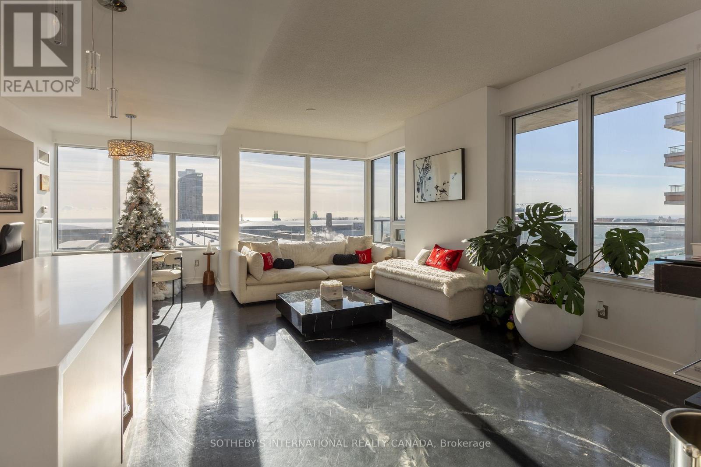1445 Ryan Place
Mississauga, Ontario
Huge Treed Lot With Direct Access To Conservation Area !!! Gorgeous 4+1 Bedroom Sidesplit On A Quiet Cul De Sac With Breathtaking Views Of Private Ravine.Great Neighborhood. Endless Possibilities Come With This Character Home. Potential Of In-Law Suite With Above Grade Windows & Separate Entrance. Dining Room With Walk-Out To Backyard Oasis. Double Garage & Extra Long Driveway. This Property Must Been Seen To Be Appreciated. (id:50886)
Right At Home Realty
4312 - 8 Eglinton Avenue E
Toronto, Ontario
Luxury E Condo, 9 Ft Ceiling, 1 Bedroom + Den, 620 Sqft With 100 Sqft Balcony, Den Can Be Used As 2nd Bedroom With Sliding Door. South Exposure, High End Integrated Energy Efficient European Appliances, Direct Access To Yonge/Eglinton Subway Station, Walk To Shopping Centres, Movie Theatre, Restaurants, And Entertainment Within Minutes. Swimming Pool, Gym, Party Lounge, Yoga Studio, Etc. (id:50886)
Homelife/future Realty Inc.
2602 - 20 Soudan Avenue
Toronto, Ontario
Be The First To Live In This Stunning, Brand-New 1-Bedroom Residence In The Heart Of Midtown Toronto. Perfectly Situated Just Steps From Yonge & Eglinton, This Bright And Modern Suite Features Floor-To-Ceiling Windows With Unobstructed Skyline Views, A Highly Functional Layout, And An Elegant Open-Concept Kitchen With Stainless Steel Appliances And Contemporary Finishes. The Living Area Offers An Inviting Space For Dining, Relaxing, Or Working From Home, Complemented By A Juliet Balcony That Brings In Exceptional Natural Light. Enjoy The Convenience Of In-Suite Laundry, Premium Building Amenities, And Utilities That Include Heating And Air Conditioning (Hydro Extra). With An Unbeatable Walk Score Of 99, This Home Places You Moments From Eglinton Subway Station, Shops, Cafés, Groceries, Gyms, Parks, And The Upcoming Crosstown LRT. Residents Also Have Access To A 24-Hour Concierge, A State-Of-The-Art Fitness Centre, A Rooftop Terrace, A Party Room, And Visitor Parking-Offering The Perfect Blend Of Luxury, Comfort, And Urban Convenience. (id:50886)
Homelife Top Star Realty Inc.
933 - 3 Concord Cityplace Way
Toronto, Ontario
Welcome to 933 - 3 Concord CityPlace, a brand new luxury residence in the vibrant heart of downtown Toronto. Be the very first to live in this beautifully designed suite, offering modern comfort, elevated finishes, and an unbeatable urban lifestyle steps from everything the city has to offer.This bright and intelligently laid-out unit features floor-to-ceiling windows, sleek contemporary flooring, and a spacious open-concept living area perfect for relaxing or entertaining. It has a massive heated terrace for entertaining on summer, spring or fall nights. The gourmet designer kitchen comes equipped with premium integrated appliances, quartz countertops, and ample storage, making everyday living effortless and stylish. The 2 bedrooms offers generous closet space and serene city views, while the spa-inspired bathroom is finished with modern fixtures and hotel-level detailing.Enjoy access to world-class building amenities, including a fully equipped fitness centre, co-working spaces, an elegant party lounge, 24-hour concierge, and beautifully curated outdoor areas with skating rink. Located in one of Toronto's most connected neighbourhoods, you are just minutes from the waterfront, Union Station, Rogers Centre, CN Tower, Financial District, top restaurants, parks, and all major transit lines.This is an exceptional opportunity to live in Toronto's newest landmark community-perfect for professionals seeking style, convenience, and a true downtown lifestyle. Required with all applications: Full Equifax credit report, completed rental application, and landlord references. Tenant is responsible for utilities. (id:50886)
Prospect Realty Inc.
4302 - 33 Lombard Street
Toronto, Ontario
You're Almost Home.....Welcome to 4302-33 Lombard St, in the Spectacular and Sought After Spire Building, in Old Town Toronto! From The Penthouse Collection, This 1397 S/F 3 Bedroom Condominium Will Be Your Peaceful Sanctuary. With Breathtaking North and West Views, You Will Enjoy Sunsets That Will Rival Any, From Your Floor to Ceiling Windows, or One of Two Oversized Terraces. Enjoy a BBQ(With a Gas Line) While Overlooking The Spectacular TO Skyline. With Custom Built-in Closets, You Will Find Plenty of Storage. The Re-Designed Kitchen With an Island, and Custom Cabinetry, is a Perfect Compliment to This Open Concept, Sun Drenched Living Area; Perfect for Your Family and Entertaining. The Primary Large Bedroom is Appointed with a Custom W/I Closet and a Beautiful 5Pc Bath Ensuite. A Walk to Hospital Row, Bay St, The St Lawrence Market, Parks, and Public Transportation. Parking And 2 Lockers Inclusions; Bosch Fridge, Frigidaire Gas Cook Top, Bosch Dishwasher, Dacor B/I Oven, Panasonic Microwave, Miele Washer & Dryer, Avantgarde Wine Fridge, Window Coverings, Drinking Water Filtration System, Decking, Light Fixtures, Gas Bbq (id:50886)
Royal LePage Macro Realty
207 - 500 Wilson Avenue
Toronto, Ontario
Don't miss This 1+1 bedroom with 2 full size bathroom unit in Clanton Park. over 600sq.ft unit with a wonderful layout. The Den can be used as an office or a second bedroom. South View bring the nature sun light everyday~ Party room, Study area, Board room, Gym, Yoga room ready to use. You must be enjoy the green outdoor lounge areas with BBQs. Step to Subway Station, 5 minutes to Hwy 401, Yorkdale Mall & More! Close To Parks, Shopping Mall, Restaurants & Transit. You must love it. book a showing now! (id:50886)
Century 21 Landunion Realty Inc.
722 - 5858 Yonge Street
Toronto, Ontario
Welcome to Plaza On Yonge Brand New Condo. This 2 bedroom unit bring a Perfect Layout with full of South View; Amazing nature sunlight. Quiet living place with Designed Amenities! Study area, Board room, Gym, Yoga room will be ready soon. Step to Subway Station, 5 minutes to Hwy 401, Close To Parks, Shopping Mall, Restaurants & Transit. You must love it. book a showing now! (id:50886)
Century 21 Landunion Realty Inc.
705 - 390 Cherry Street
Toronto, Ontario
ABSOLUTELY PRICED TO SELL TODAY!!FABULOUS TWO Bedroom Two Bath Condo in the Gooderham Building in the Heart of the Distillery District; a pedestrian only area with quaint cobblestone streets, once home to the Gooderham Whisky Distillery. Renown for the chic indie restaurants, bars and boutiques as well as the sculptures, art galleries and local theatres, this is THE PLACE TO LIVE and it is only a few km from the heart of the Financial District. Christmas is on the horizon along with Toronto Christmas Market celebrated annually at your doorstep. Light pours through the Ceiling to Floor Windows in Every room (except the baths!!) of this Large END UNIT (784') Enjoy the Expansive unobstructed City views from the Wrap around porch or look down on the pedestrians ambling through the Distillery District shops. Great Split bedroom floorplan with ample space for separate living and dining areas. Or, add an island for more versatile daily living options. AGGRESSIVELY PRICED TO SELL TODAY! Quick closing so you can be home for the Holidays! (id:50886)
Royal LePage Your Community Realty
92 Fortrose Crescent
Toronto, Ontario
The Entire House For Lease! Welcome To Your New Home. Spacious ,Light Filled 3+1 Bedroom Home In Great Condition. 2 Full Baths & A Finished Basement With A Family Room, A Bedroom,& Even An Office/ Study Area. Fantastic City Location Close To Everything You Need: TTC Only A 2 Minute Walk From Home, Great Schools& Park Nearby. Very Easy Access To Shopping, & Major Hyws. Hardwood Floors, Eat In Kitchen, Finished Basement & Rear Patio Overlooking Private Garden. Solid, Triple A Tenant Only. Must Submit The Following By Email Prior To Sending Offer Thank You: Rental Application W/ Photo ID, Employment Letter &2 Pay Stubs, Strong, Full Credit Report. No Guarantors, No Pets, No Smokers. Tenant Responsible For Grass Cutting & Snow Removal Of Driveway &Sidewalk In Front of House . Landlord to Provide Lawn Mower & Shovels. (id:50886)
Royal LePage Signature Realty
607 - 1103 Leslie Street
Toronto, Ontario
Beautiful, Bright, Big, Sunny 2 Bedroom Plus Den Corner Unit Is Calling You! 996 Square Feet Of Functional, Modern Living! Open Kitchen With Breakfast Bar, Granite Counter Top. The Living And Dining Room Merge Seamlessly To Create Complete Open Concept Living. Added Bonus: The Size Of The Den -- Make It An Office, Third Bedroom Or Whatever You Like As The Space Is There; And It Even Has Its Own Balcony! Split Bedroom Layout That Adds Great Flow. Minutes To The DVP, Shops On Don Mills And Leaside. Steps To The Eglinton Crosstown LRT. Sunnybrook Park Right Across The Street. One Parking And Locker Included. Amazing Amenities. Do Not Miss Out!! (id:50886)
Real Estate Homeward
501 - 85 East Liberty Street
Toronto, Ontario
Stunning Liberty Village suite offering 1,067 sq ft of stylish living space across 2 bedrooms plus a versatile den with a sliding barn-board door, easily used as a 3rd bedroom. Features include a kitchen breakfast bar, a full dining room ideal for hosting, a generous walk-in closet, and exceptional walkability with TTC and neighbourhood amenities just steps away. A rare blend of comfort, space, and urban convenience-won't last! (id:50886)
RE/MAX West Realty Inc.
704 - 59 East Liberty Street
Toronto, Ontario
Welcome to effortless elegance in this expansive corner suite, where 40 feet of oversized windows wrap the space in natural light. Spanning 1,323 sq ft, this stunning urban oasis showcases high-end finishes and thoughtful upgrades at every turn. The expansive primary bedroom retreat features a spa-like ensuite and a generous walk-in closet, offering the comfort and privacy you deserve. Throughout the suite, polished concrete floors add a sleek, modern edge, beautifully complemented by quartz countertops and an extended kitchen island with a waterfall edge-perfect for cooking, casual dining, and entertaining. The open-concept kitchen and living areas flow seamlessly, anchored by a striking stone accent wall and enhanced by custom lighting and shelving. Step out onto your private balcony and take in gorgeous sunset views, ideal for unwinding at the end of the day. The large den functions as a true third bedroom, easily accommodating a full-size bed and featuring a sliding door for added privacy-perfect for guests, a home office, or a flexible multi-use space. Finishing touches like modern custom barn doors and numerous designer details elevate this suite beyond the ordinary. Parking and a storage locker are included for your convenience. Experience style, space, and sunlight-all in one exceptional home. (id:50886)
Sotheby's International Realty Canada

