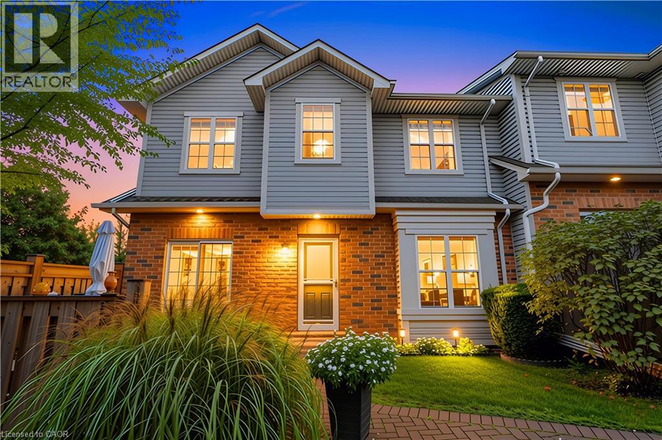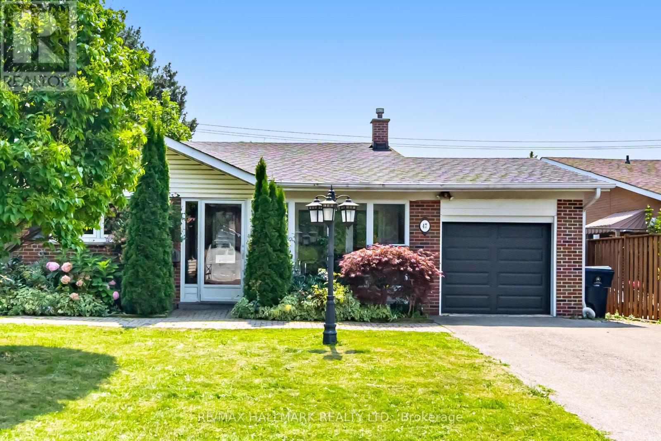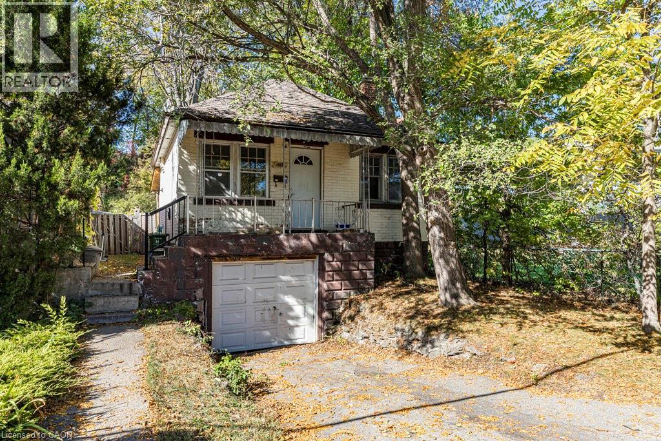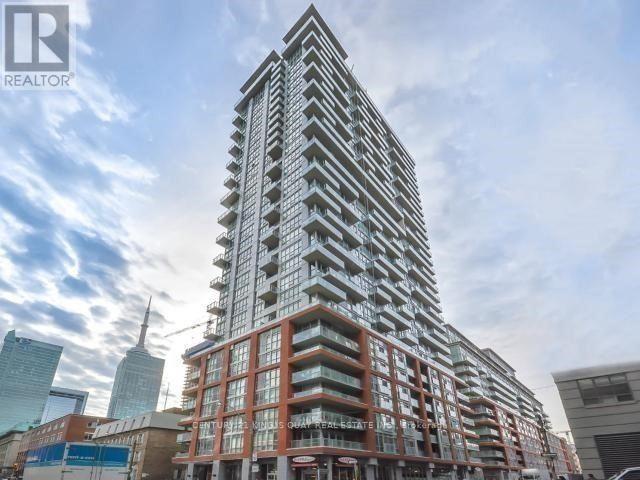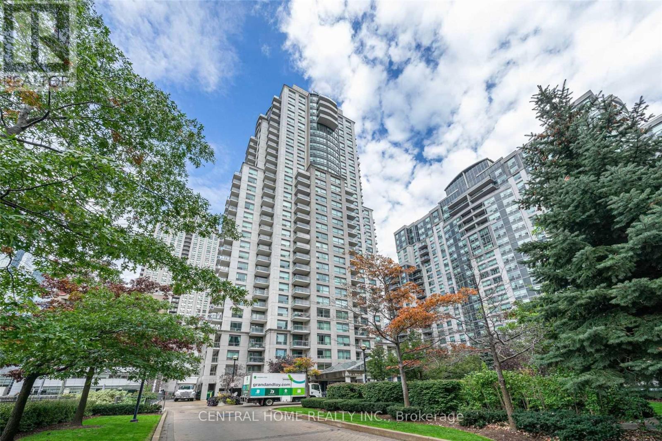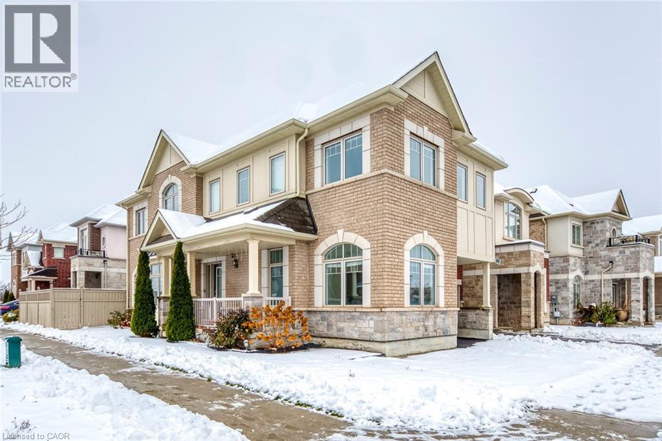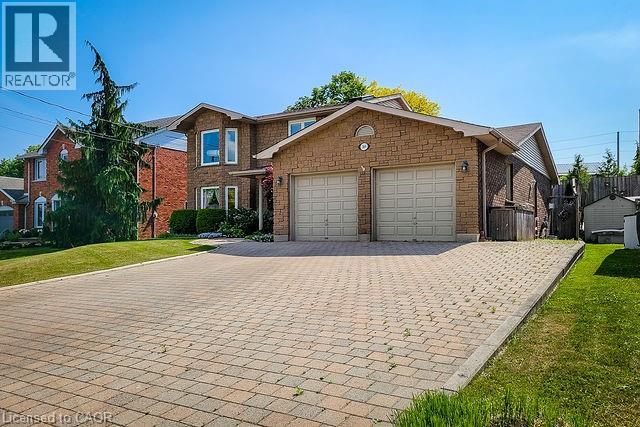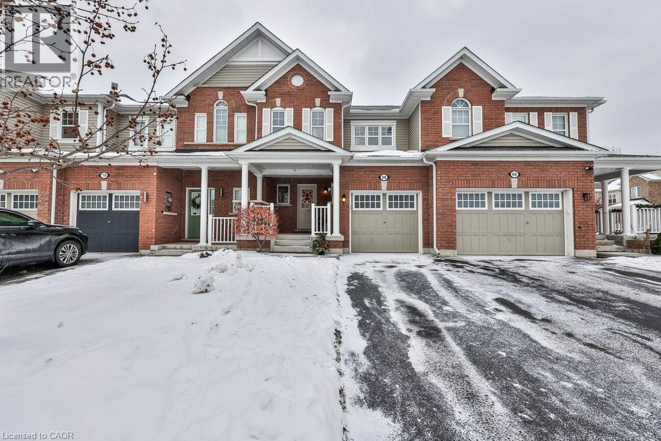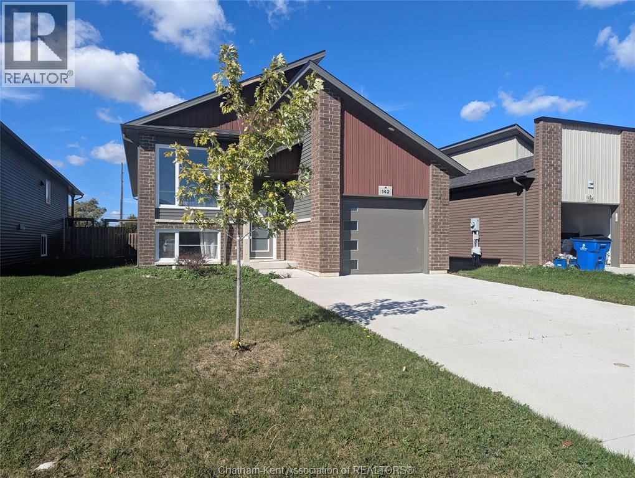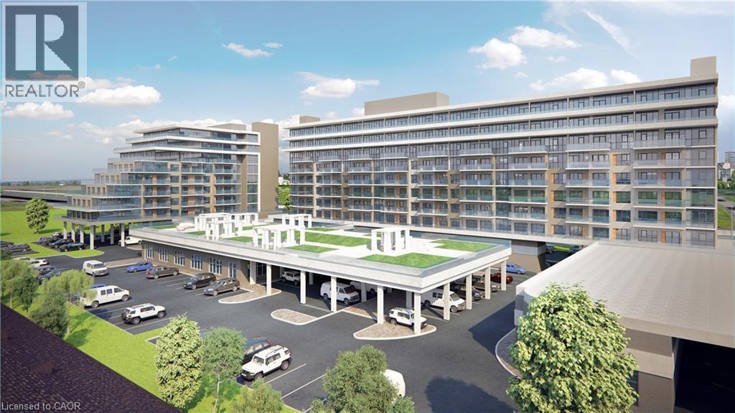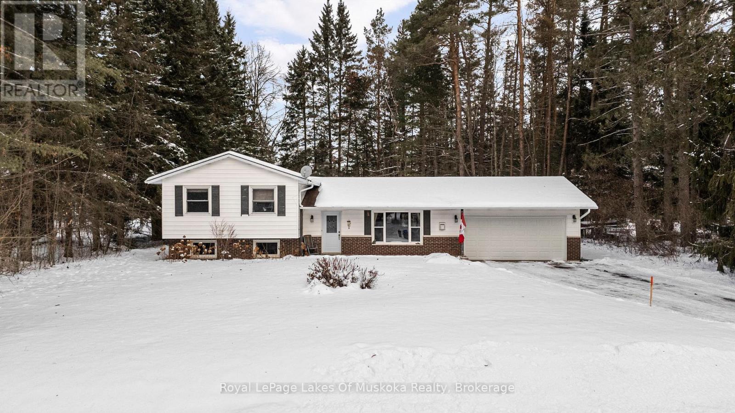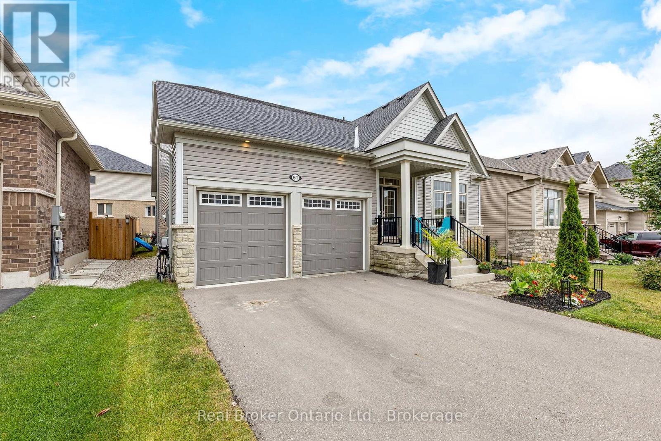1085 Harrogate Drive Unit# 45
Ancaster, Ontario
Welcome to Unit 45 at 1085 Harrogate Drive in the highly desired Meadowcreek complex, where this executive end unit offers privacy and overlooks greenspace. Featuring 2 bedrooms, 4 bathrooms, hardwood floors, and a fully finished basement, this home is move-in ready. From the parking area and single-car garage, you’re welcomed by a front patio with no side neighbours and mature greenery. Inside, the spacious foyer with a double-wide closet opens to both the living room and the eat-in kitchen, complete with stainless steel appliances, a breakfast bar, ample counterspace, and sliding doors to the patio for seamless indoor-outdoor living. The dining and living areas flow in an open-concept design with convenient access to the powder room. Upstairs, you’ll find two large bedrooms, each with its own ensuite bath and walk-in closet. The lower level is fully finished, offering a flexible bedroom/office space, recreation room, 3-piece bath, laundry, and storage. Perfect for first-time buyers or professionals seeking an executive lifestyle, this home also provides easy access to Meadowlands Shopping Centre (Sobeys, Staples, Chapters, Home Depot, Homesense, Best Buy, etc.), restaurants, transportation, and more. (id:50886)
Casora Realty Inc.
47 Marthclare Avenue
Toronto, Ontario
This stunning, fully renovated 4-bedroom home sits on an impressive 50 x 125 ft lot in one of Don Mills most sought after communities. Thoughtfully updated throughout, it features a gorgeous chefs kitchen with high-end finishes and brand-new appliances, sleek modern bathrooms, updated windows and doors, and a brand-new roof making it completely move-in ready. Inside, you'll find elegant hand scraped hardwood floors, a bright and spacious family room with a large picture window, and smooth ceilings enhanced by pot lights. The home offers four generously sized bedrooms, a dedicated dining area, and a fully finished basement complete with a large recreation room perfect for entertaining or easily converted into an in-law suite. Step outside to the peaceful and expansive south-facing backyard ideal for gardening or relaxing under the charming gazebo covered patio. Enjoy excellent privacy with full fencing, creating the perfect outdoor retreat. Additional features include an attached garage, a large driveway with ample parking for up to five cars, an enclosed front porch that offers a cozy space to relax while doubling as the perfect family mudroom, and a convenient garden shed for extra storage. Enjoy unparalleled convenience with quick access to the DVP, Highways 401, 404, and the TTC. Everyday essentials are just minutes away, and the home is located within top rated school districts offering IB programs, as well as public, Catholic, French, and private school options. Stylish, modern, and priced to sell, don't miss your chance to own this stunning urban retreat! (id:50886)
RE/MAX Hallmark Realty Ltd.
132 Tope Crescent
Hamilton, Ontario
Situated in the highly desirable Westdale neighbourhood, this property presents an exceptional opportunity for first-time buyers, investors, contractors, or builders. The main level offers a spacious living room, bedroom, three-piece bathroom, and kitchen. An addition at the rear provides additional year-round living space, complete with baseboard heating. The lower level features a laundry area, recreation room and direct access to the single-car garage. Positioned on a generous lot, the property offers outstanding potential for future expansion, the addition of another building, or the creation of a private backyard oasis. New owners will enjoy proximately to an excellent selection of local shops and restaurants, with convenient access to Highway 403, The Linc, and Highway 6. The property is also located near McMaster University, SickKids Hospital, and Mohawk College, which public transit available within walking distance. (id:50886)
Judy Marsales Real Estate Ltd.
407 - 126 Simcoe Street
Toronto, Ontario
Spacious 2 Bedroom Carpet-Free Condo Unit (Boutique 2 Condo) in the Heart of Financial District. Walk Score of 100. Two Full Bathrooms and One Underground Parking. Walking Distance to TTC, Subway, The Path, Roy Thompson Hall, University, Theatre, Great Restaurants, etc. Amenities include Rooftop Pool, Patio, BBQ Area, Party Room, Guest Suites, Visitor Parking, & 24-Hr Concierge. (id:50886)
Century 21 King's Quay Real Estate Inc.
2203 - 21 Hillcrest Avenue
Toronto, Ontario
un-Filled! Spacious! One Bed With Open Den, Se Corner Unit! Approx. 685Sq.Ft! Fresh Painted The Entire Unit. Large Windows In Living/Dining Area Has An Excellent View Of The City! Desirable Location! North York Centre! Steps To Ttc/Subway, City Hall, Movie Theater, Empress Walk, Library, Shops And More. Move in Condition. (id:50886)
Central Home Realty Inc.
3130 Goodyear Road
Burlington, Ontario
Step inside this professionally painted 4 bedroom 2.5 bathroom corner lot detached home located in the Alton Village West neighbourhood. Main floor offers library, great room, kitchen and dining room. Second floor features primary bedroom with a 5-pc ensuite, along with three additional bedrooms and 4-pc main bathroom. Excellent location close to parks, schools and more! (id:50886)
Minrate Realty Inc.
369 Haller Place
Haldimand County, Ontario
Located on a quiet court, this home offers excellent access to Hamilton, the International Airport, and the Amazon distribution centre. It is situated in a well-established, family-friendly community with over 2,000 homes developed in the past decade. The main floor features a spacious layout and a private backyard with no direct sightlines to neighbouring properties. Enjoy peaceful natural views from the sunroom. The finished basement offers brand-new carpet, a 3-piece bathroom, an exercise room, two additional bedrooms, and ample storage. This well-maintained property includes a 35-year roof, a high-efficiency furnace and air conditioner, and a central vacuum system. Additional features include four bay windows and four ceiling fans, enhancing comfort and energy efficiency year-round. Located on the north side of the Grand River, this home avoids traffic from the Argyle Bridge while providing convenient access to Hamilton and major highways. An excellent option for families seeking the local high school, McKinnon Park Secondary School. (id:50886)
1st Sunshine Realty Inc.
68 Lupo Drive
Waterdown, Ontario
Welcome to an ideal first step into homeownership—a lovely freehold townhome nestled in one of Waterdown’s most sought-after family communities. This warm and welcoming 2-storey residence is perfectly tailored for new families looking for comfort, convenience, and room to grow. Tucked onto a quiet street with minimal through traffic, it offers peace of mind while still being just moments from parks, green space, trails, schools, shopping, and everyday essentials. Commuters will appreciate the easy access between Hamilton and Burlington, making daily routines smoother for the whole family. The inviting front exterior features professional landscaping, a deep covered porch for morning coffees, a 2-car driveway, and an automatic garage. Inside, the main level showcases an open-concept layout designed for connection, whether it’s little ones playing nearby or hosting family and friends. Laminate flooring flows throughout, leading to an eat-in kitchen with custom white cabinetry and a bright walkout to the yard. The family room is filled with natural light, creating a warm backdrop for everyday moments. Upstairs, the floorplan continues to shine for growing families. The spacious primary suite includes both a walk-in closet and an additional closet, plus a private 4-piece ensuite. Two additional bedrooms share a 4-piece main bath, giving kids, guests, or a home office their own dedicated spaces. The lower level includes laundry and the opportunity to customize further as your family’s needs evolve. Outdoors, the fully fenced yard offers a safe and private place for kids and pets to play, complete with a wooden deck for summer BBQs and mature greenery—including a beautiful hydrangea tree that blooms year after year. This is the perfect starter home in a community where families put down roots. Move in, make memories, and begin your next chapter with confidence. (id:50886)
Royal LePage Burloak Real Estate Services
142 Moonstone Crescent
Chatham, Ontario
SPACIOUS 3 BEDROOM RAISED RANCH IN POPULAR FAMILY FRIENDLY SOUTH SIDE LOCATION IN CHATHAM. OPEN CONCEPT LIVING/DINING/KITCHEN AREA. LARGE MASTER BEDROOM WITH 3PC ENSUITE AND WALK IN CLOSET. 2 ADDITIONAL NICE SIZE BEDROOMS AND ANOTHER FULL 4PC BATH. THE LOWER LEVEL IS UNFINISHED. REAR YARD HAS NICE SIZE DECK AND IS FENCED. **PLEASE ALLOW 48 HOUR IRREVOCABLE **PLEASE SEE ADDITIONAL DOCUMENTS FOR AGREEMENT OF PURCHASE AND SALE TEMPLATE AND SCHEDULE ""B"" ** BUYER TO VERIFY ANY RENTAL EQUIPMENT (id:50886)
Realty House Inc. Brokerage
560 North Service Road Unit# 801
Grimsby, Ontario
Welcome To Water View Condominiums (Concrete Structure). Don't Miss This Amazing Opportunity To Live In This 2-Bed Suite On The 8th Floor With An Incredible Lake View From Every Room Of Suite. Includes Over-The -Top Upgrades, One Underground Parking Spot, Locker, Fitness Room, Party Room, Rooftop Patio, And Appliances. Situated In The Grimsby Beach Community, Easy Access To The Highway, Walking Distance To The Lake, Close To Supermarkets, Banks. (id:50886)
RE/MAX Realty Specialists Inc.
5 Brobst Forest Crescent
Bracebridge, Ontario
Welcome to this home where everyday living blends effortlessly with the peace of the forest, nearby river and the vibrancy of downtown Bracebridge. Positioned on a quiet cul de sac in the prestigious Brofoco neighbourhood, this 3-bedroom, 2-bathroom residence affords an undeniable sense of calm. Designed for both connection and comfort with almost 1800 sq. ft. of living space, natural light streams in from every angle of the living, dining and kitchen area. It's the kind of space where morning coffee tastes better, laughter carries farther, and gathering with friends and family feels effortless. The lower level family room, anchored by a gas fireplace set in a brick mantle, is perfect for movie nights, puzzles, reading, or quiet evenings at home. A separate rear entrance offers flexibility with direct access to main floor or downstairs, ideal for hosting guests and extended family. One of many standout features is the expansive Muskoka Room. Surrounded by the beauty of the large, mature lot, it's an ideal space for entertaining guests on warm evenings, sharing meals, or simply listening to the breeze move through the trees. It's Muskoka living at its finest. You will also appreciate 500 sq ft of storage, attached double car garage, and paved driveway. Plus, this private, generous property lends itself to year round activities - think family ice rink, lawn games and friendly outdoor gatherings. Nestled amidst nature yet within downtown Bracebridge, you're just a short walk to the Muskoka River, and the beloved, volunteer driven, outdoor ice rink at Annie Williams Park. A quick drive takes you to shopping, the Bracebridge Public Library, Community Centre, dining, golf, healthcare, and the charm of historic downtown. This is more than a house-it's a lifestyle. A place to slow down, reconnect, and enjoy everything Muskoka has to offer. Come and experience 5 Brobst Forest for yourself. Your next chapter begins here. Book your tour now. (id:50886)
Royal LePage Lakes Of Muskoka Realty
61 Kirvan Street
Centre Wellington, Ontario
This spacious and versatile bungaloft offers modern living with a bright, open-concept main floor and a striking cathedral ceiling. The living area features a cozy gas fireplace and flows easily into the dining space - perfect for family meals or entertaining. The kitchen includes a large island, gas stove, pantry, garage access through laundry/mudroom and a walkout to the backyard. The main floor has two bedroom suites, including a primary with his & hers walk-in closets and a spa-inspired ensuite with a soaker tub and walk-in tiled shower. The second suite is ideal for guests, in-laws, or a home office. Upstairs, the loft provides a large bedroom, full bathroom, and open living area - great for teens or extra space. The finished basement adds even more flexibility, with a wet bar, additional living and office areas, a fourth bedroom with ensuite, gym space, and storage.This home combines comfort, space, and functionality on every level. (id:50886)
Real Broker Ontario Ltd.

