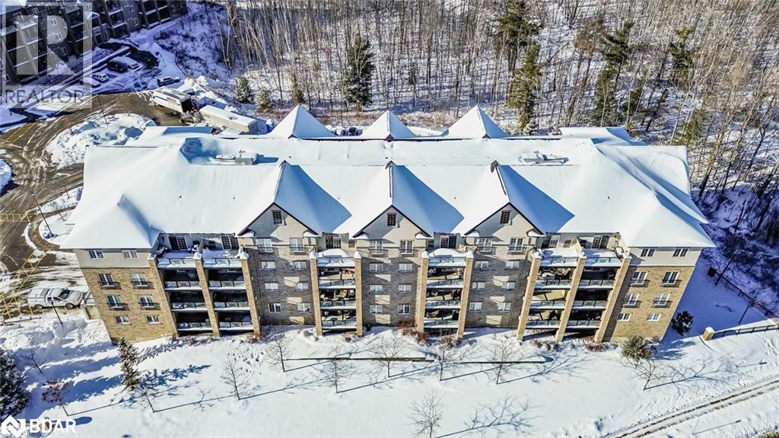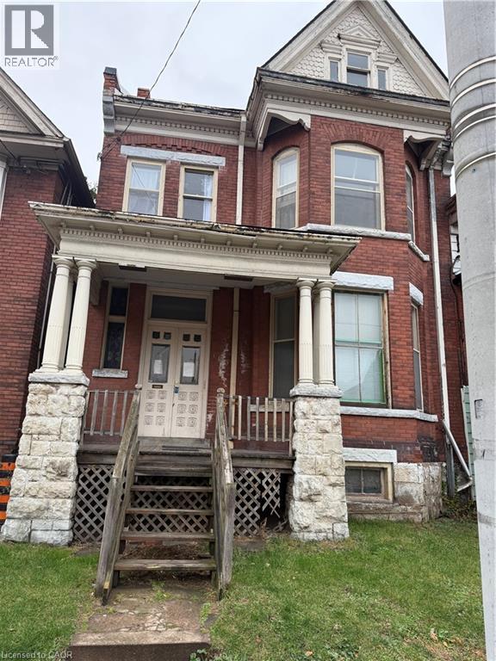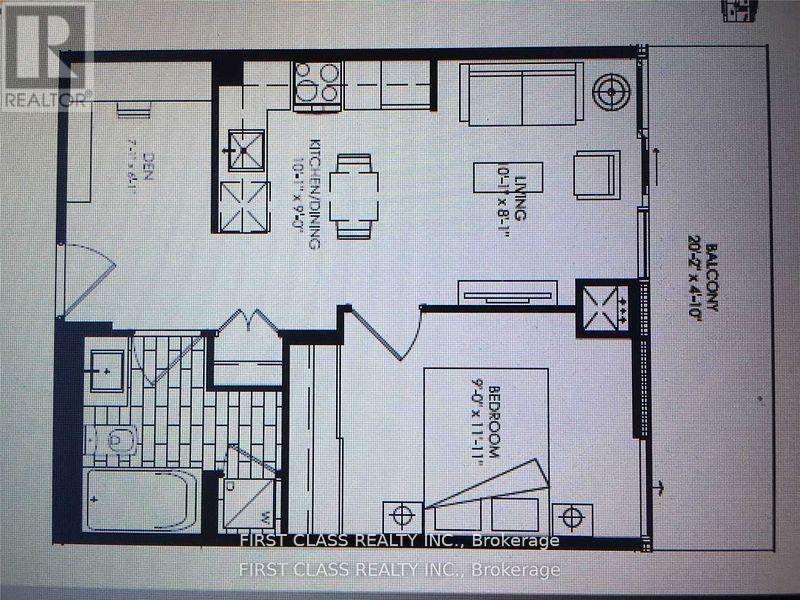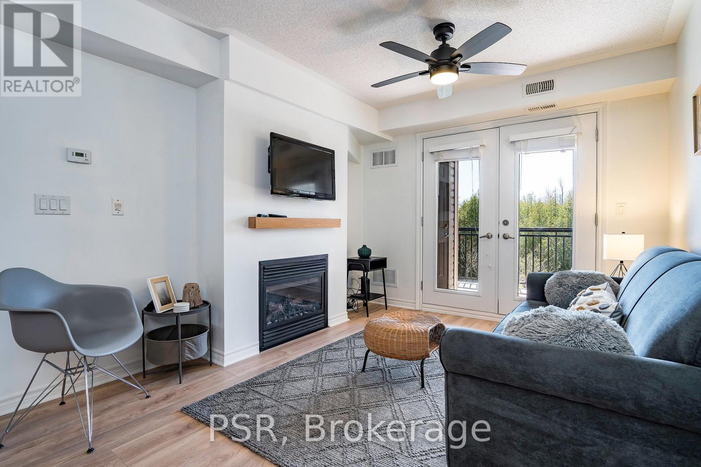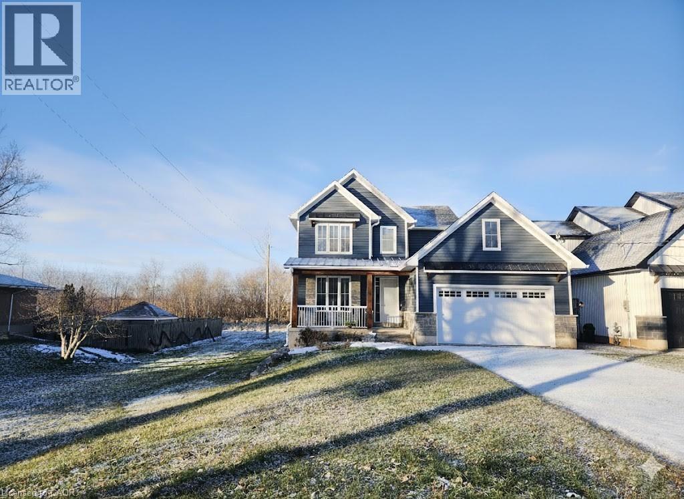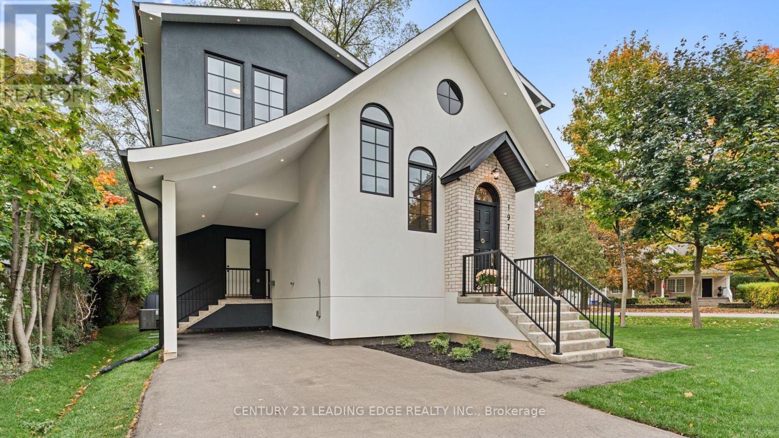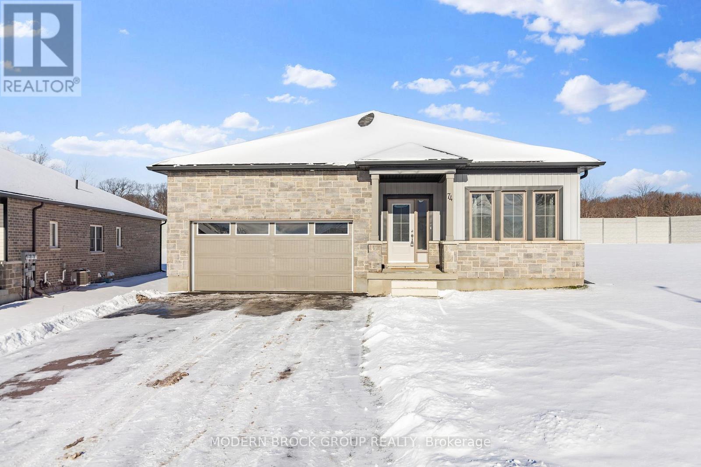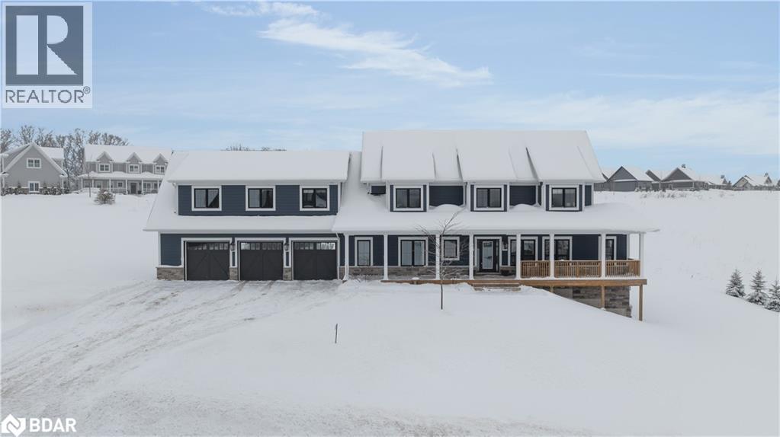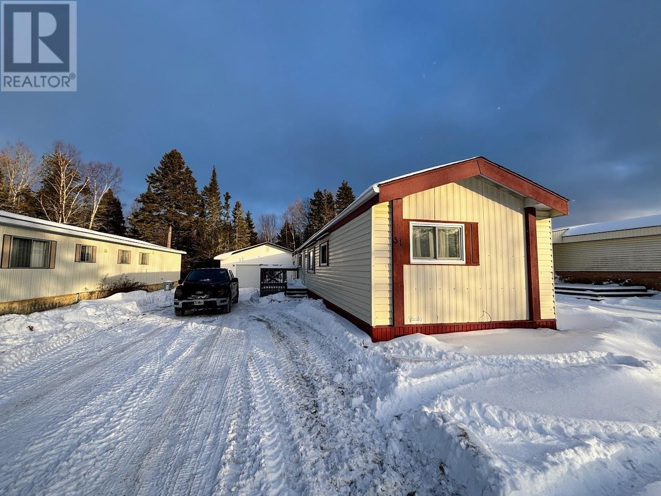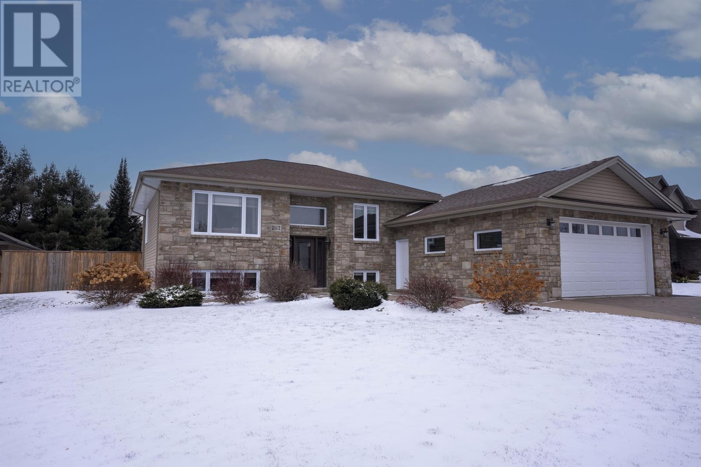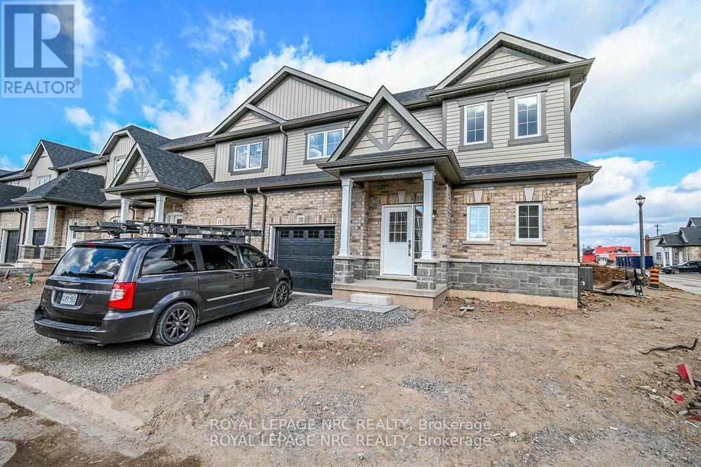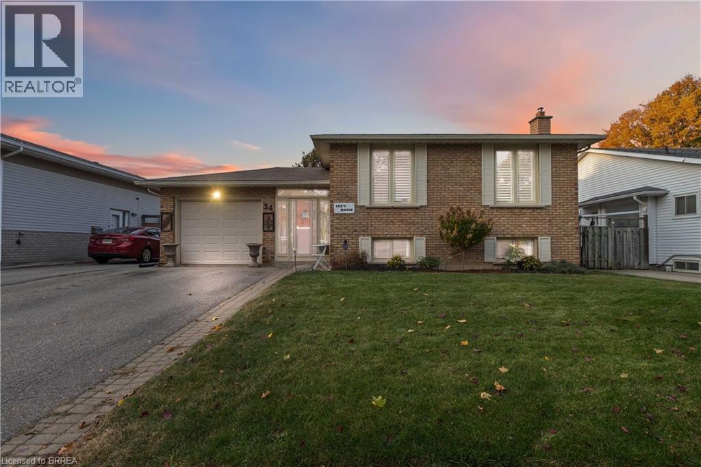40 Ferndale Drive S Unit# 402
Barrie, Ontario
RARE TOP-FLOOR CORNER PENTHOUSE OFFERING SUN-FILLED LIVING, MODERN COMFORTS, & NATURE AT YOUR DOORSTEP IN DESIRABLE ARDAGH! Welcome to this top-floor corner penthouse in the desirable Ardagh neighbourhood, celebrated for its peaceful atmosphere and everyday convenience. Just steps to public transit, schools, parks, and dining, and only minutes to downtown Barrie, you’ll love being close to shopping, entertainment, Centennial Beach, shoreline trails, waterfront parks, and the Allandale GO Station for an easy commute. Set across from Bear Creek Eco Park and backed by forest, this home offers a serene natural backdrop. Inside, oversized windows fill the open-concept living and dining areas with light, while the adjoining kitchen keeps you connected to the heart of the home. Step out to your private balcony and enjoy the fresh air, or retreat to the spacious primary suite with its walk-in closet and 4-piece ensuite. Two additional bedrooms and a 3-piece bath add space for family, roommates, guests, or a home office. Everyday living is made simple with in-suite laundry, a secure underground parking space, and a dedicated storage locker. Building amenities such as a party room, playground, visitor parking, and inviting outdoor spaces for relaxation and gatherings add to the appeal of this exceptional home. Penthouse living with everyday convenience and nature at your doorstep - this #HomeToStay is ready to impress! (id:50886)
RE/MAX Hallmark Peggy Hill Group Realty Brokerage
105 Wellington Street S
Hamilton, Ontario
If you want to live close to the GO station and love Victorian homes, this property is perfect. The double door entry features stained glass windows. To the right is the immense 20 ft long livingroom with its wonderful bay window, fireplace and almost 11 ft ceilings. Also on the main floor is a large kitchen with loads of solid wood cupboards plus a bedroom and new 4 pce bath. A monster master or possible third unit. Leave your cars in the rear drive and walk to the GO. Owner does not warrant current use. Room sizes approximate. NOTE: Zero clearnace to house on south side. Selling under Power of Sale Mortgagee in Possession (id:50886)
RE/MAX Escarpment Realty Inc.
808 - 160 Flemington Road
Toronto, Ontario
One Bedroom Plus Den In Yorkdale Condos, Practical Layout. Large Terrace With Unobstructed View. Carpet Free New Flooring In The Bedroom. Step To The Ttc, Yorkdale Mall. Minutes To Hwy 401 & Allen Expressway. 10 Mins North To York U 13 Mins South To U of T & 20 Mins South To Ryerson Steps To Yorkdale Mall Gourmet Restaurants Entertainment & Urban Convenience. (id:50886)
First Class Realty Inc.
204 - 8 Brandy Lane Drive
Collingwood, Ontario
This welcoming condo offers the perfect blend of comfort and convenience for year round living. Situated directly on the Georgian Trail, residents can enjoy daily walks or bike rides along its scenic stretch from Collingwood to Meaford. The complex features a heated outdoor pool available throughout the year and is ideally located just five minutes from downtown Collingwood, ten minutes from Blue Mountain, and fifteen minutes from Wasaga Beach. The furnished suite includes a primary bedroom with a Queen bed and full ensuite, along with a second bedroom suitable for a single occupant or office. The open concept kitchen is equipped with granite countertops and a water purification system, flowing into a dining area and living room with a cozy gas fireplace. A private balcony provides quiet, unobstructed views of the Georgian Trail, while the building offers both elevator and stair access. Large storage locker adjacent to unit included. Utilities extra, cable and Wi Fi available at the tenant's discretion. One designated parking space is included. Tenants are asked to provide their own bed pillows. This is a non smoking residence, ideal for those seeking a comfortable home in a friendly community. ALSO AVAILABLE AS A SKI SEASON RENTAL with price adjustment. (id:50886)
Psr
4364 Victoria Avenue
Vineland, Ontario
Custom-built by Everlast Homes, this stunning 3-bedroom, 3-bathroom residence offers exceptional quality in the heart of Vineland. Thoughtfully designed with modern living in mind, the home features a bright, open-concept main floor and a beautifully appointed kitchen complete with a walk-in pantry—perfect for cooking and entertaining. Step outside to a covered back porch overlooking peaceful green space, creating an ideal spot for outdoor dining or quiet relaxation. The spacious bedrooms, including a well-designed primary suite, provide comfort and privacy, while the lower level offers an unfinished space ready for your imagination. Located just a 2-minute drive to the QEW, this home blends tranquility with unbeatable convenience. A rare opportunity to own a quality build in one of Niagara’s most desirable communities. Please note: Pictures with furniture in them have been virtually staged. (id:50886)
Royal LePage NRC Realty Inc.
197 Glen Oak Drive
Oakville, Ontario
Welcome to 197 Glen Oak Dr.,a modern and timeless custom residence in prestigious South Oakville. Meticulously designed by Simple Design and crafted by award-winning Pine Glen Homes,this home-completed just over a year ago-exudes refined elegance,superior materials,& enduring craftsmanship on a commanding corner lot.This custom-built residence seamlessly blends design,location, & lifestyle.Set on a beautifully landscaped 78x140ft property,the thoughtfully composed layout maximizes light,space, & function.Located in a coveted southwest Oakville enclave,it's just steps from Lake Ontario,downtown boutiques,fine dining,Coronation Park,historic downtown,Appleby College & top-rated schools,& the QEW/403 & Oakville GO Station.Just under 2,000 Sq Ft of carefully considered living space flows from an impressive hand-crafted custom marble foyer to a bespoke waterfall-edge kitchen anchored by an oversized quartz island.Designed for entertaining,the kitchen features integrated premium appliances,Perrin & Rowe high-end faucets finished in English Gold,& custom cabinetry that opens to expansive living & dining areas finished with rich oak flooring,integrated pot lighting,high 10ft ceilings,& Sunrise custom windows that bathe every room in natural light.An Optimist fireplace provides a cozy,sophisticated focal point.The main level also includes a dedicated home office with oversized custom windows & a butler's pantry.Elegant French doors lead to a private covered patio & an expansive backyard-perfect for outdoor relaxation & entertaining.Upstairs,the primary bdrm suite features wraparound custom windows,W/I closet with extensive B/I wardrobes,a spa-inspired ensuite with skylights,a curbless glass-enclosed shower,& a designer soaker tub,all bathed in natural light.The primary & second bdrms also feature 12ft vaulted ceilings.Additional features inc:Central Vac,EV Charging station,BBQ gas line hookup,B/I speakers in the living area,Tankless Water Heater. (id:50886)
Century 21 Leading Edge Realty Inc.
74 Adley Drive
Brockville, Ontario
Welcome to this 2024-built bungalow in Brockville's highly desirable South End. Set on the largest lot in the subdivision, this home combines modern finishes with an unbeatable location. Inside, a wide entryway leads to an open-concept kitchen, dining, and living area. The kitchen features granite countertops, upgraded cabinetry, and tile flooring, while hardwood floors flow through the main living spaces.The layout offers 3 spacious, carpeted bedrooms, including a primary suite with walk-in closet and 3-piece ensuite, a 4-piece main bath, and laundry room with garage access. A full, unfinished basement with large egress windows provides abundant natural light and is ready for your future plans. Step outside to enjoy a covered back patio overlooking the expansive lot, perfect for relaxing or entertaining. A two-car garage adds function and convenience. Tarion warranty remainder for added peace of mind. Located close to everyday amenities, Brockville Golf & Country Club, the St. Lawrence River, downtown, and with quick access to the 401, this home offers both comfort and convenience. (id:50886)
Modern Brock Group Realty
28 Thoroughbred Drive
Oro-Medonte, Ontario
Impressive family home on 1 acre located in BRAESTONE ESTATES, one of Oro-Medonte’s most coveted communities. Just one hour north of Toronto. Large lots and modern farmhouse inspired designs are characterized by architectural details and beautiful finishes. Over 3,300 sq ft of living space plus a finished walk-out basement, this home features 4+1 bedrooms and 5 baths. A unique coach house with 3 pc bath above the 3 car garage offers a great space to work from home complemented by Bell Fibe highspeed. The coach house also makes a great recreational space or private guest quarters. The heart of the home unfolds as the open concept kitchen, dining area, and great room stretch across the rear of the home. The spacious kitchen boasts timeless white cabinetry, quartz counters and stainless appliances. The dramatic vaulted ceiling in the Great Room is highlighted by a rustic finished gas fireplace. A walk-out to a large covered deck extends the living space. The main floor primary suite features a walk-in closet and 5 pc ensuite. The second bedroom on the main level is spacious and has a walk-in closet. Upstairs you’ll find 2 generously sized family bedrooms that share a 5 pc bath with glass shower, double sinks and free standing bathtub. The basement features a huge rec room bathed in natural light, an exercise room, a bedroom and 3 pc bath. Braestone offers a true sense of community united by on site amenities incl; Kms of trails, Fruits/Veggies/Pond Skating/Baseball/Sugarshack & Enjoy the Cycle of Artisan Farming. Golf nearby at the Braestone Club & Dine at the acclaimed Ktchn restaurant. All minutes away, ski at Mount St Louis & Horseshoe, Vetta Spa, challenging biking venues, hike in Copeland & Simcoe Forests & so much more. (id:50886)
RE/MAX Hallmark Chay Realty Brokerage
31 Coveney St
Marathon, Ontario
Welcome to this inviting spacious mobile home, perfectly positioned on a large, private lot that offers direct access to some of the area’s best outdoor recreation. As you enter the home, you’re greeted by a bright and open family living room that immediately feels warm and welcoming. The oversized window fills the space with natural light, while built-in storage shelving provides a practical solution for keeping everything organized. The kitchen features plenty of cabinetry, generous counterspace, and a convenient layout. The flow between the kitchen, dining area, and living room creates a comfortable and functional main living space. Two bedrooms are located on one side of the home, offering privacy for family members and guests. A clean and bright 4-piece bathroom services this side of the home. The impressive primary suite occupies the opposite end of the home! This spacious bedroom has a massive closet and a 4-piece ensuite featuring warm wood panelling that adds a cozy, rustic charm. Additional conveniences include main-floor laundry, electric forced air furnace, and 200 amp service. The large lot provides ample parking for 4+ vehicles. The 23 ft x 29 ft detached garage is a standout feature, complete with a 14 ft wide electric overhead door, making it perfect for storing recreational toys, tools, or vehicles. A cozy wood stove inside the garage helps keep the space warm during cooler months, and to complete this experience, you will have your own private sauna—an incredible luxury that’s especially enjoyable on crisp northern nights. Backing directly onto greenspace, this lot offers privacy, peaceful views, and direct backyard access to nature. From your own yard, you can follow a trail that leads out to Penn Lake Road, opening up a vast network of sledding and quadding trails. Thoughtfully designed, well-maintained, and surrounded by nature, this property is the perfect combination of comfort, practicality, and northern charm. (id:50886)
RE/MAX Generations Realty
2117 Mahogany Way
Thunder Bay, Ontario
Welcome to 2117 Mahogany Way, a beautifully maintained home in a desirable semi-rural neighbourhood offering the perfect blend of space, comfort, and peaceful living. This 3+2 bedroom, 3-bathroom property sits on an impressive 100 x 201 ft lot, providing plenty of room to enjoy the outdoors. With 1,326 sq ft on the main level, the home features a bright and functional layout, including spacious bedrooms and well-appointed bathrooms. Step outside to a fully fenced backyard complete with a partially covered deck, ideal for relaxing or entertaining. A stunning paving-stone patio surrounds the fire pit area, creating the perfect spot for evenings with family and friends. The property also includes exceptional garage space: a 28 x 26 detached, wired and heated two-car garage, plus an attached garage for added convenience and storage. Whether you're looking for room to grow or a peaceful place to call home, 2117 Mahogany Way offers comfort, privacy, and a lifestyle you'll love. (id:50886)
RE/MAX Generations Realty
20 - 397 Garrison Road
Fort Erie, Ontario
Only 2 Year old beautiful Corner Lot 4 bedrooms & 3.5 bathrooms Bungaloft Townhouse with A Master Bedroom with Ensuite on Main Floor !!!! - This is 1485 SQFT First and Second Floor property plus approx 540 Sqft finished space in the Basement !!! When you enter the House you will find a spacious open concept area with Great Room ,dining room and kitchen . For your convenience you also have your Laundry Room right on Main Floor .Second Floor comprises 2 good size bedrooms and 3 piece bathroom . Basement is fully finished with separate entrance from the garage and includes 1 Good size bedroom & a 3 piece bathroom ; one Rec room and a lot of storage . And it suitable l for an in law suite or Family with grown up kids who want their own quiet space ! Property is Located close to all amenities, Groceries Stores , schools, restaurants, the QEW, Peace Bridge, and Lake Erie & more . Rent only 2750 + Utilities (id:50886)
Royal LePage NRC Realty
34 Sympatica Crescent
Brantford, Ontario
This remarkable 4-bedroom, bricked raised bungalow is the perfect sanctuary for families needing space for growing children, in-laws, or even income potential. A harmonious blend of comfort, style, and functionality, this property promises not to disappoint. The welcoming foyer includes convenient access to the garage or entry to the backyard, making it easy to transition between indoor and outdoor living. The main floor boasts beautiful hickory hardwood flooring throughout, complemented by elegant California shutters. This open concept area seamlessly connects the living, dining, and kitchen spaces. The kitchen features striking white cabinets paired with a pony walled dark-toned oak island, with breakfast bar, showcasing exquisite granite countertops. Down the hall, you'll find a 4-piece washroom, stacked laundry cleverly tucked away, and two cozy bedrooms, ideal for relaxation and privacy. The lower level extends the home's versatility with two additional bedrooms, a family room with a comforting gas fireplace, and a 3-piece washroom. A galley-style kitchen and convenient second laundry area are located just off the kitchen, with egress windows ushering in natural light. This level offers a separate entry, allowing it to function as a standalone unit or seamlessly integrate with the rest of the home. Step into your personal retreat, an outdoor oasis designed for leisure and enjoyment includes; An oversized concrete pad coupled with a stylish gazebo that sets the stage for alfresco dining and relaxation. This outdoor kitchen is perfect for hosting spring, summer and fall cookouts. An above ground pool to enjoy all summer long (2023). The synthetic turf ensures easy maintenance with no grass cutting required, allowing more time to enjoy your serene outdoor space. This yard is truly a haven for those who love to entertain and appreciate the finer things in life. Discover the endless possibilities and make this your forever home today! (id:50886)
Century 21 Heritage House Ltd

