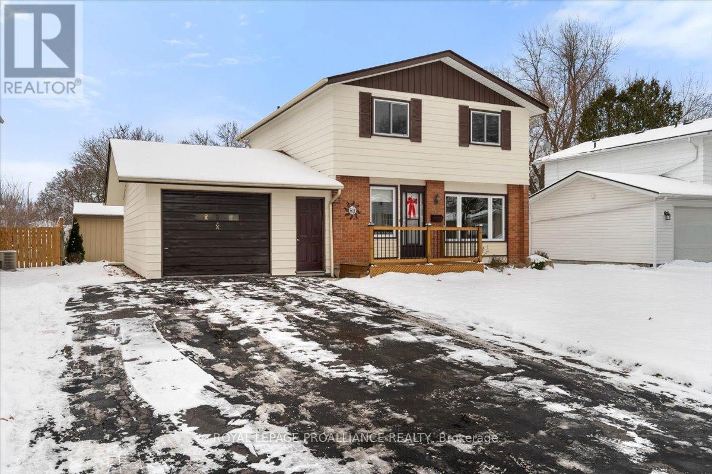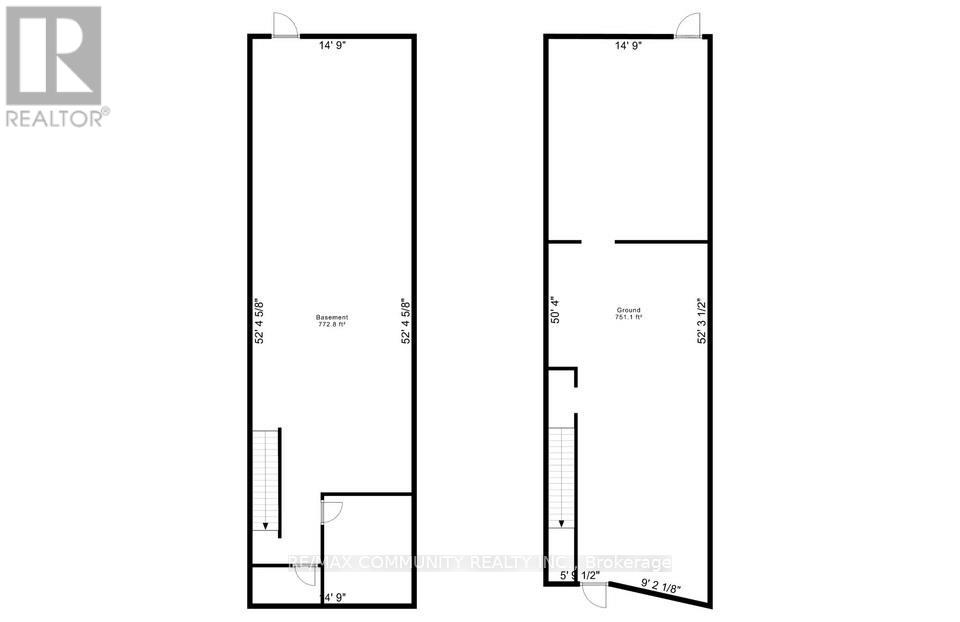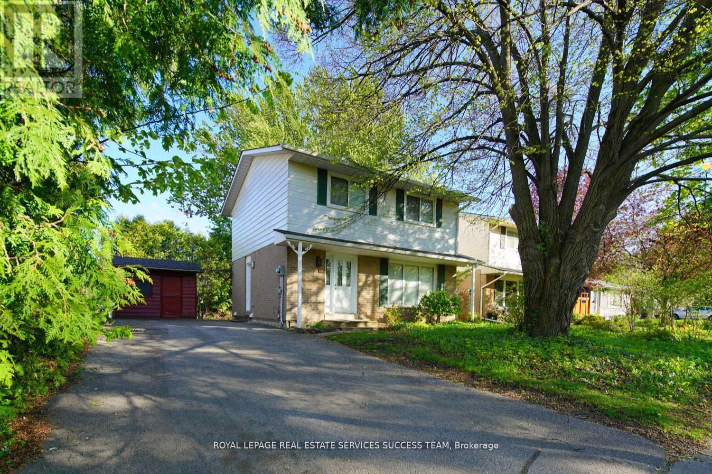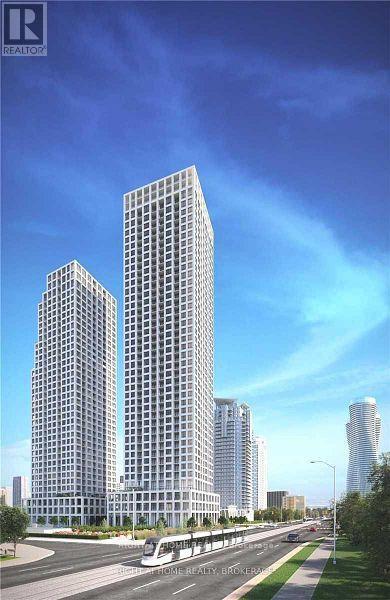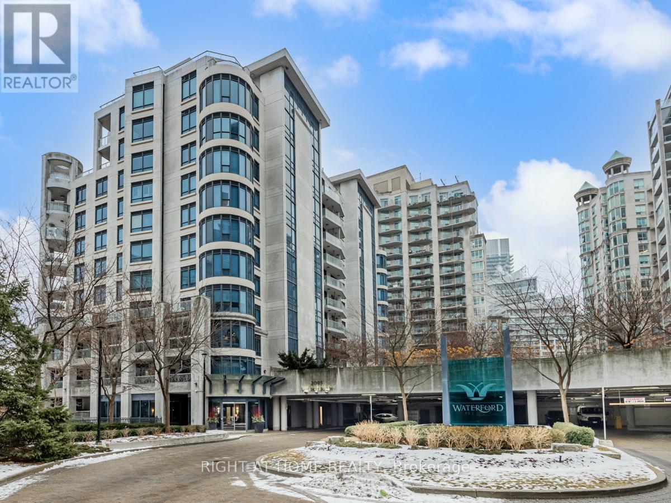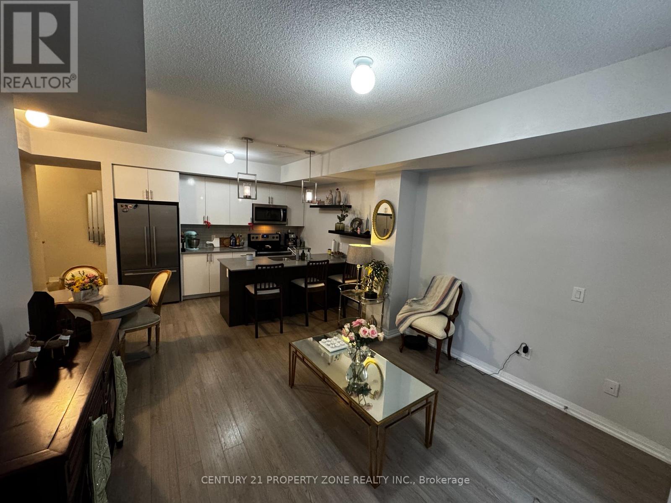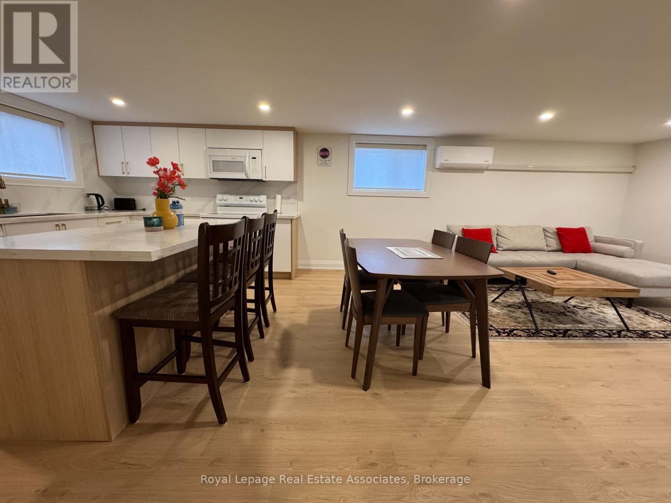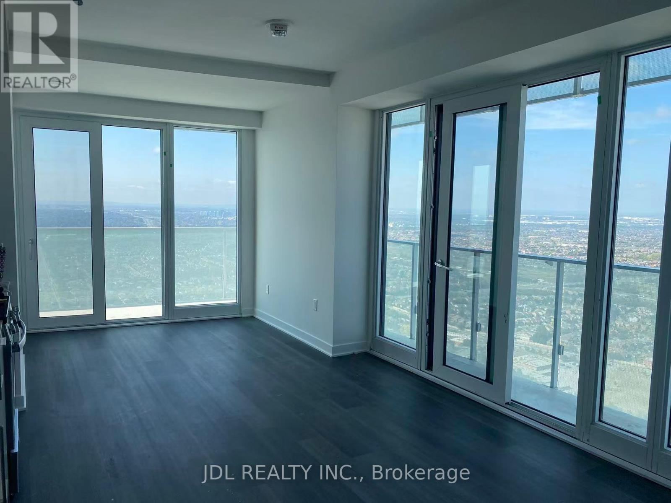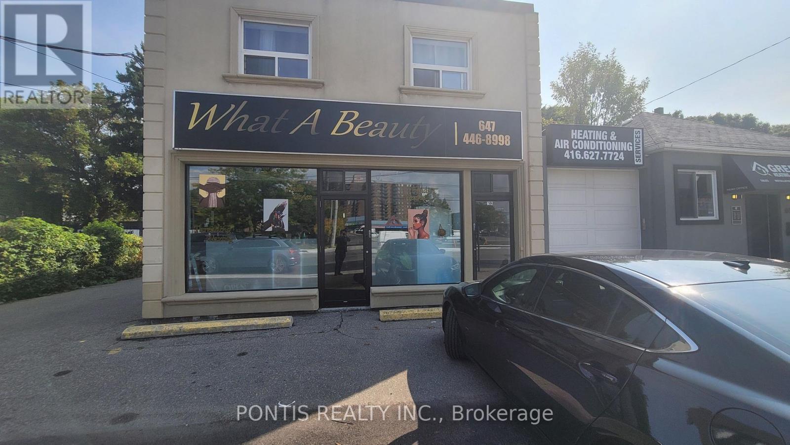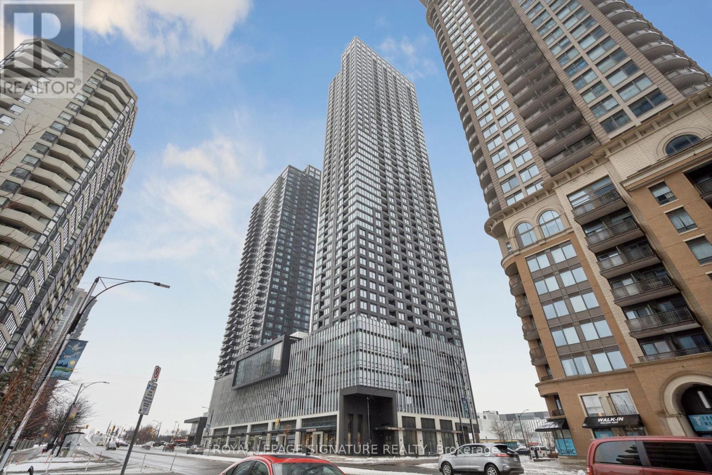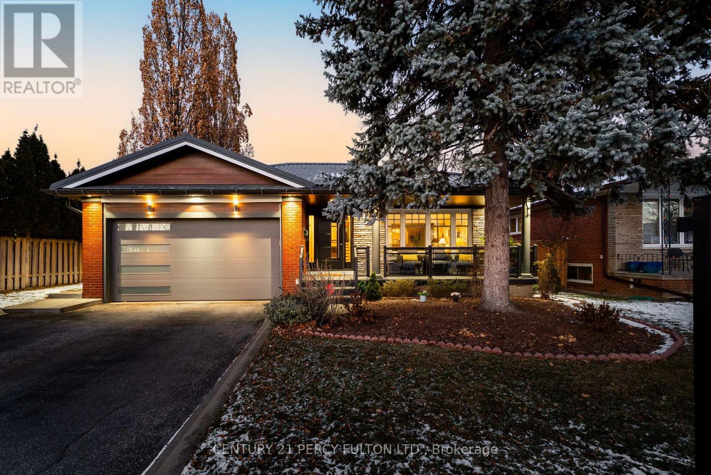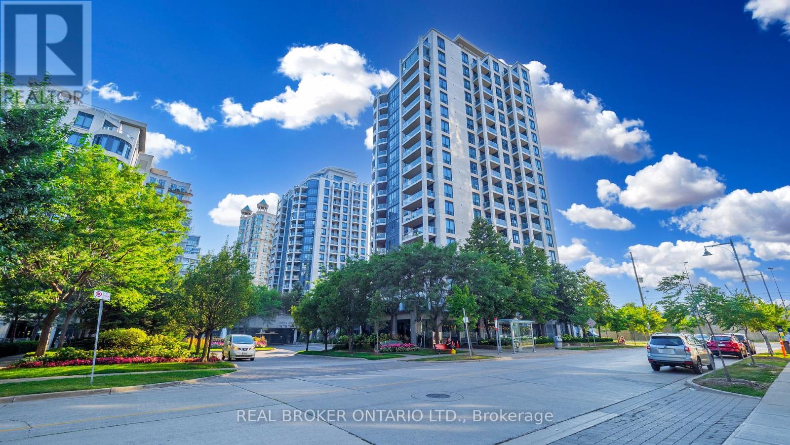20 Mcquade Drive
Quinte West, Ontario
Located in the desirable Prospect Hill neighbourhood on the east side of Trenton is this pristine 4 bedroom 2 story home. Meticulously maintained and enjoyed by the same owners over the last 40 years, this home has much to offer a new family. Hardwood floors, windows with lifetime warranty, newer appliances included, gas furnace 2023,shingles 2019, freshly painted in neutral colours, full finished basement, generous sized attached garage (15'11" x 26'6") , fenced yard , shed with hydro ,covered patio area and so much more! Only 5 minutes to CFB Trenton,401 for commuters, excellent public school within walking distance. (id:50886)
Royal LePage Proalliance Realty
1550 Eglinton Avenue W
Toronto, Ontario
Exceptional opportunity in one of Toronto's highest-traffic corridors, just steps from the brand-new Oakwood LRT station, Allen Road, and surrounded by multiple newly built residential developments. The unit comes equipped with a newly installed 8-foot commercial hood and tank less water heater. A spacious basement prep area provides excellent storage or additional kitchen capacity, while the rear lane way offers convenient receiving access and dedicated personal parking. (id:50886)
RE/MAX Community Realty Inc.
1355 Odessa Crescent
Oakville, Ontario
Four Bedroom Detached Home Near Great Schools And Sheridan College. Quiet Family Neighborhood With Mature Trees And Parks. Newly Updated Washrooms. Lots Of Cabinets And Counter-Top Space In Kitchen. Finished Basement W/ Renovated Washroom. Large Backyard With Beautiful Deck. Plenty Of Storage Space In Basement And Garden Shed. Long Driveway For Multi-Vehicle Parking. Move-In Ready. Close To Schools, Transit, Shopping, Transit, Hwys, Etc. (id:50886)
Royal LePage Real Estate Services Success Team
202 - 36 Elm Drive
Mississauga, Ontario
Luxury unit in Edge Tower 1, This Luxurious 2 bedroom plus den, 2 bath unit, 815 SQ FT plus Large 224 Sq Ft terrace with Spectacular North east views. open concept design features 9FT ceilings, quartz counters, breakfast island, top of the line appliances. Primary Bedroom with 3 pcs Ensuite Bath,Laminate flooring. Close to all amenities , Go Station, Square One Mall ,Hwy 403. Schools, Sheridan College, Central Library, Celebration Square, YMCA and Much More. (id:50886)
Right At Home Realty
Ph15 - 2095 Lake Shore Boulevard W
Toronto, Ontario
Luxurious 3-Bedroom Penthouse with Panoramic Lake Views at the boutique condo The Waterford. Experience unparalleled luxury in this fully furnished 3-bedroom, 5-bathroom penthouse spanning over 4,000 sqf. This exquisite residence offers:***Spacious Living Areas: Expansive open-concept living and dining spaces, perfect for both relaxation and entertaining.***Gourmet Kitchen: Fully equipped with high-end appliances, ample counter space, and custom cabinetry.***Private Outdoor Spaces: Six balconies and terraces provide breathtaking views of Lake Ontario and the city skyline.***Elegant Bedrooms: Three generously sized bedrooms, each with en-suite bathrooms, ensuring privacy and comfort.*Additional Features: Multiple fireplaces, in-unit laundry, and premium finishes throughout. ***3000 sqf PRIVATE Rooftop deck/garden ***24-hour concierge service, Fitness center, Indoor swimming pool, Easy access to downtown Toronto, Proximity to parks, shopping centers, and dining establishments. Don't miss this rare opportunity to reside in one of Toronto's most prestigious penthouses. The unit is fully furnished as depicted in the accompanying photographs. (id:50886)
Right At Home Realty
110 - 1206 Main Street E
Milton, Ontario
Discover Your Dream Stacked Townhome for Rent in Trendy Milton! This exquisite main-level stacked townhome embodies modern elegance in a sought-after Milton location. With its stylish design and sophisticated ambiance, this residence features 9-ft smooth ceilings and upgraded laminate flooring, trims, and mouldings that elevate the living experience. The kitchen is a chef's delight, showcasing quartz countertops, a stunning backsplash, an expansive breakfast bar, and top-of-the-line stainless steel appliances, making it perfect for both culinary creations and entertaining guests. The luxurious bathroom is a spa-like oasis with a grand glass super shower, inviting relaxation. Enjoy thoughtful details throughout, including upgraded lighting, generous storage solutions, and the added convenience of all electrical light fixtures, window blinds, curtains, and rods included. Ideally, this home is close to Highways 401 and 407, the GO station, vibrant shopping and dining options, schools, and beautiful parks, offering unrivalled urban convenience. With the added benefit of 2 secure underground parking spots, you can rest assured that your vehicles are safe and accessible. Enjoy the perfect blend of comfort and convenience in this remarkable residence. Don't miss your chance to call this move-in-ready gem your new home and schedule a viewing today! (id:50886)
Century 21 Property Zone Realty Inc.
Bsmt - 65 North Heights Road
Toronto, Ontario
Bright and spacious 2-bedroom, 2-bathroom basement apartment in the sought-after Princess-Rosethorn/Glen Agar area of Toronto, featuring large windows that let in plenty of natural light throughout. Enjoy an open-concept living area, a modern kitchen with ample storage, and two well-sized bedrooms - one with a walk-in closet. Featuring a large 4-piece bathroom,a 3-piece bathroom, and the convenience of in-suite laundry. Step outside to your private patio, perfect for relaxing, entertaining, or enjoying your morning coffee. Ideal for professionals or small families. I driveway parking space included. Water and Heat included. ***CAN BE RENTED WITH FURNITURE FOR EXTRA $150 PER MONTH*** (id:50886)
Royal LePage Real Estate Associates
5609 - 3900 Confederation Parkway
Mississauga, Ontario
Experience elevated urban living in this beautifully designed 2-bedroom, 2-bathroom corner suite with a premium parking spot. A total of 929 SQFT (714 interior+215 exterior). Enjoy unobstructed panoramic views through floor to ceiling windows, contemporary layout highlighted by a stylish open concept kitchen with stainless steel appliances. The spacious primary bedroom offers a 3-piece ensuite, large closet, and direct access to a private large wrap around balcony. Situated in the vibrant core of downtownMississauga, you'll be steps from Square One, Celebration Square, Sheridan College, parks, schools, transit, and major highways. This exceptional building also provides top-tier amenities, including an outdoor pool, skating rink, 24-hour concierge, fully equipped fitness centre with yoga studio, children's play area, guest suites, and BBQ facilities. Photos were taken before the tenant moved in. (id:50886)
Jdl Realty Inc.
612 Lakeshore Road E
Mississauga, Ontario
Look No Further, Check Out This Fantastic opportunity to own a well-established barbershop/beauty salon in a prime location along Lakeshore Road East. This turnkey business is ready for an owner/operator or investor looking to step into a thriving and community rooted establishment. Situated in a high-traffic area with excellent street visibility and steady walk-in clientele, this barbershop benefits from both loyal repeat customers and continuous new business from the surrounding residential and commercial growth. The shop has been thoughtfully maintained and features a clean, professional setup with multiple chairs, workstations, and modern finishes. Its welcoming atmosphere and strong reputation within the neighborhood make it an ideal business for someone looking to expand or start their ownership journey. Close to transit, new developments, and local amenities, the location provides consistent exposure and growth potential. With everything in place for seamless operation, you can step right in and continue serving clients from day one. Dont miss this chance to own an established barbershop in a sought-after area at 612 Lakeshore Road East, Make it Yours Today! (id:50886)
Pontis Realty Inc.
3012 - 395 Square One Drive
Mississauga, Ontario
Brand new development from The Daniels Corp - Condominiums At Square One District. Never been lived in 1BR suite with modern finishes and a very smart 552 sq ft floor plan. Comes equipped with an underground parking space & storage locker. Located right in the heart of downtown Mississauga with easy access to the myriad amenities the area offers. (id:50886)
Royal LePage Signature Realty
3477 Bridgewood Drive
Mississauga, Ontario
Welcome to 3477 Bridgewood Drive, an exclusive residence tucked within one of the area's most coveted, low-turnover neighborhoods This meticulously upgraded home offers over 3,000 sq. ft. of impeccably finished living space, blending refined design with enduring quality. The exterior makes a striking first impression including premium metal roof, brick with aluminum siding paired with Longboard accents, a brand-new front door and oversized 8 ft garage door, indoor and outdoor potlights and half-round eavestroughs enhanced by copper detailing that elevate the home's architectural presence. The private backyard is an entertainer's dream, featuring an above-ground pool and additional green space ready for your landscape vision. Inside, the home continues to impress with hardwood flooring throughout, four spacious bedrooms, and multiple expansive living areas perfect for both formal hosting and relaxed family living. The bright, eat-in kitchen includes several new appliances. The upper-level bathrooms underwent a full renovation in 2024, with heated floors and showcase premium finishes and craftsmanship. Additional recent upgrades include fresh professional painting (2024) and a new pool liner and deck (2025).The fully finished lower level offers remarkable flexibility-ideal as a fifth bedroom, an additional living retreat, or a future income-generating suite if legalized. Perfectly situated, the home is 10 minutes from major highways, 20 minutes to City Centre, and steps to excellent schools and parks, offering both convenience and community charm. (id:50886)
Century 21 Percy Fulton Ltd.
Ph7 - 2087 Lake Shore Boulevard W
Toronto, Ontario
Bright and spacious corner 2-bedroom, 2-bath penthouse in vibrant lakefront Humber Bay Shores. Floor-to-ceiling windows frame natural light across open living and dining spaces plus a cozy fireplace. Modern kitchen with stainless steel appliances and efficient layout. Generous primary bedroom with 4-piece ensuite, large closet and walk-out to balcony. Second bedroom enjoys clear views and easy access to a full bath. Private balcony features lake views and includes a gas BBQ line. Live where access to nature meets city convenience. You are steps away from Humber Bay Park waterfront trails, shoreline boardwalks, and green space - ideal for walks, cycling or relaxing by the lake. The neighbourhood offers cafes, restaurants, shops and everyday amenities within walking distance. Transit options and major roads bring downtown Toronto within minutes. Amenities include indoor pool, gym, concierge and visitor parking. Parking and locker included. (id:50886)
Real Broker Ontario Ltd.

