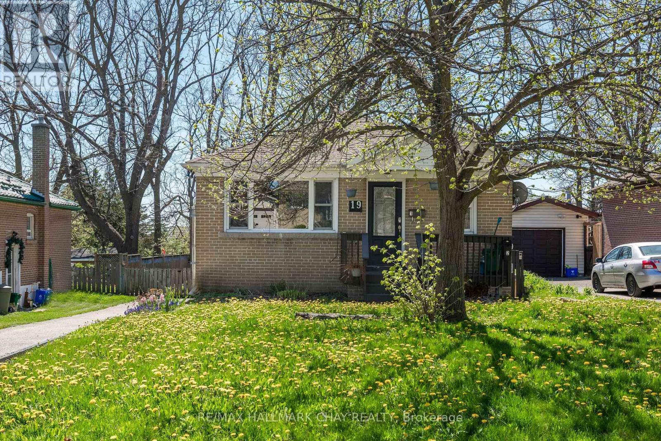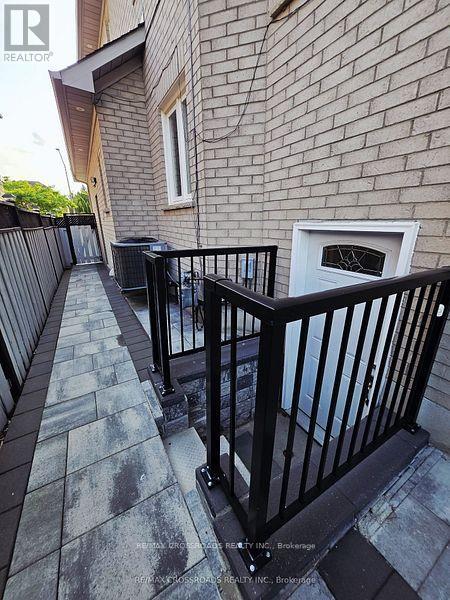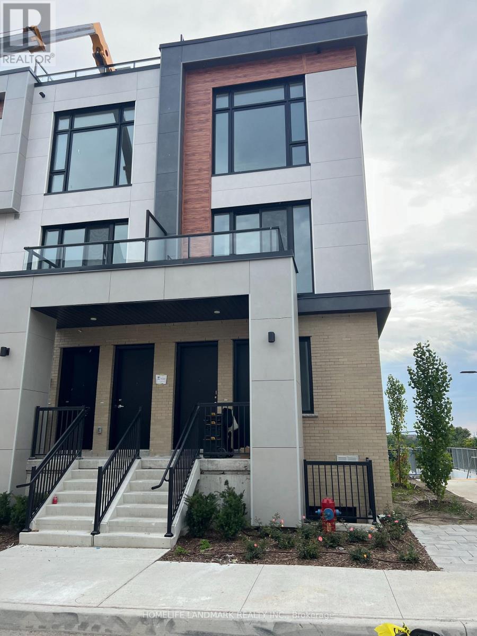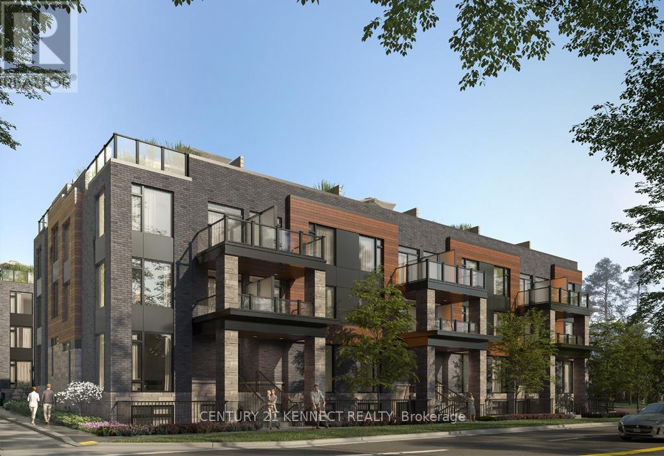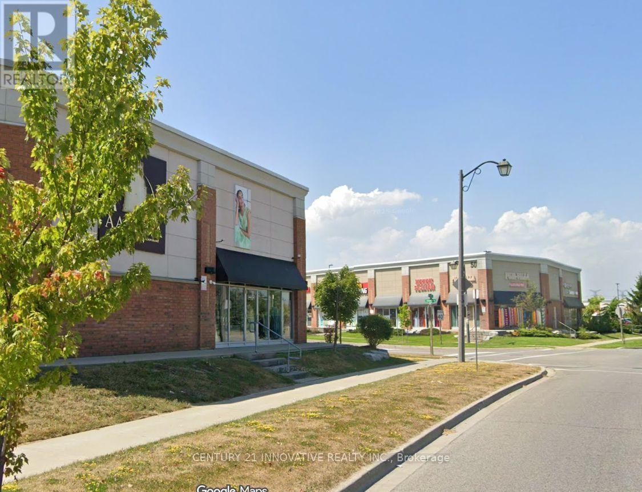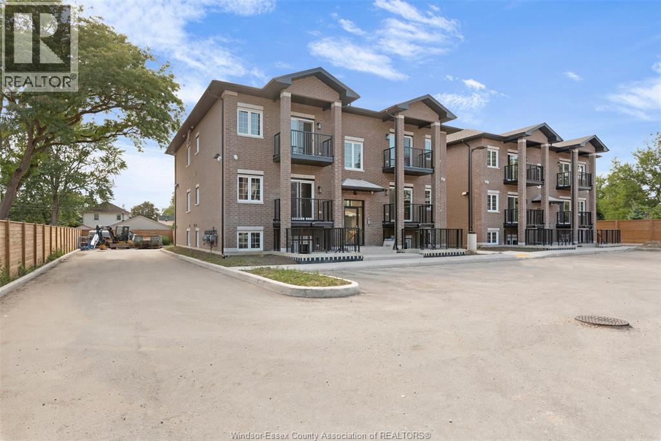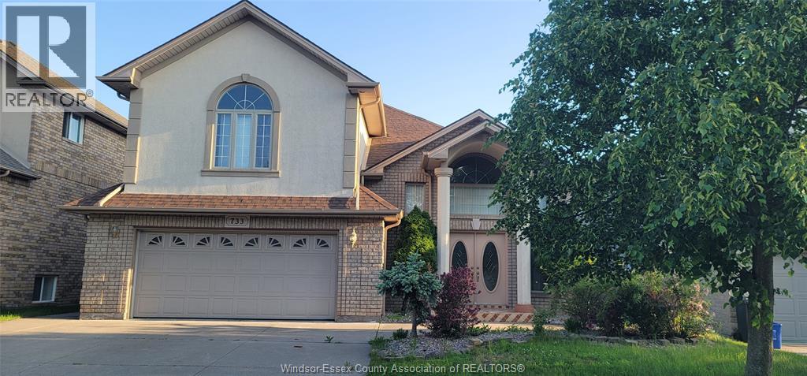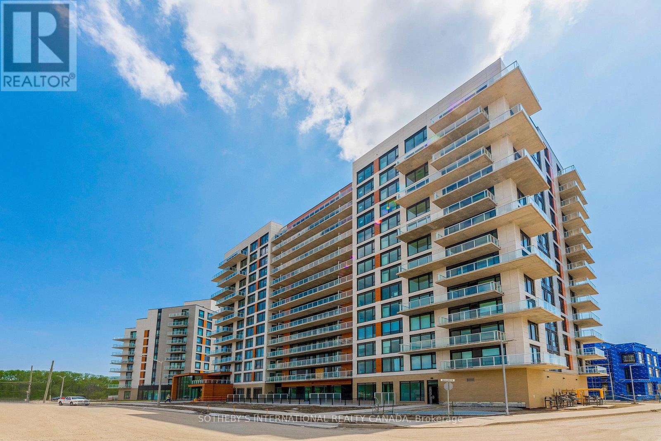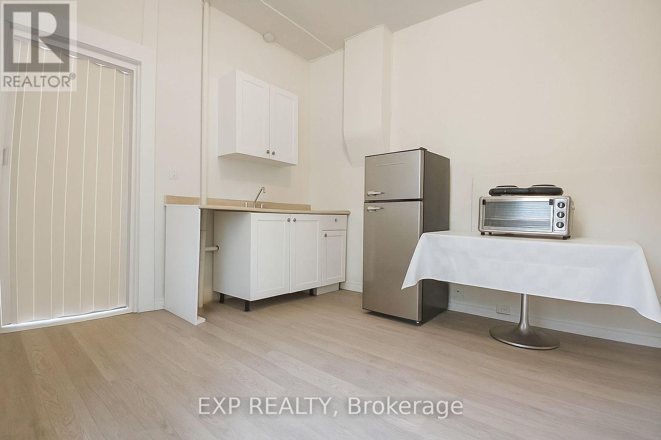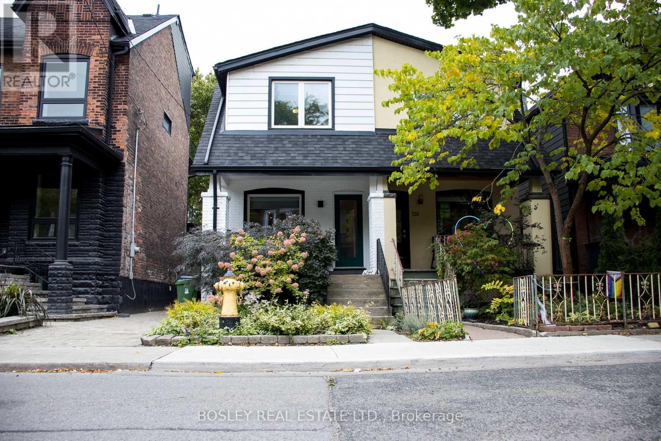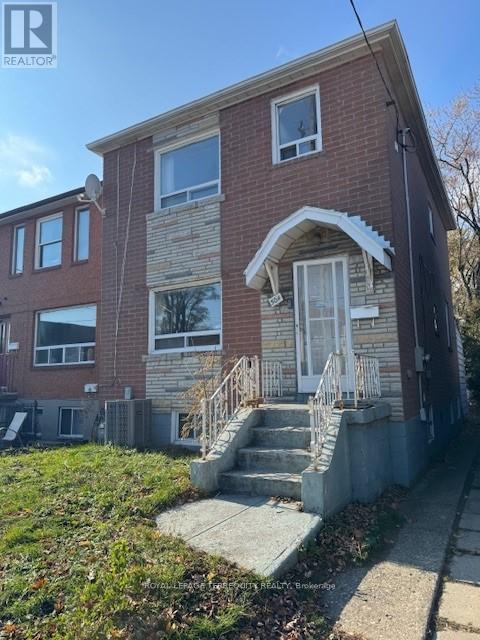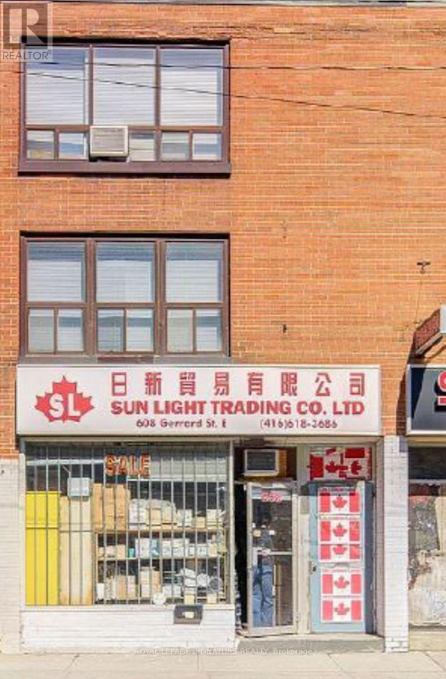Basement - 19 Agnes Street
Barrie, Ontario
Beautifully renovated basement apartment in a great location. This one bedroom is spacious and bright with a large living room and kitchen. Close to hwy 400, public transportation, nice large fenced in yard with private entrance and gate (id:50886)
RE/MAX Hallmark Chay Realty
50 Grandlea Crescent
Markham, Ontario
Now Available for lease at 50 Grandlea Crescent in Markham's sought-after Rouge Fairways Community is a never-lived-in, fully renovated 2-bedroom, 2 full-bathroom basement apartment with a private separate Laundry & Entrance. 2 Parking Available (1 spot included in lease). This spacious unit offers over 1,100 sq. ft. of modern living space and has been completely gutted and rebuilt from the ground up-nothing is original. Every detail has been thoughtfully upgraded, including brand-new flooring, ceilings, walls, lighting, windows, bathrooms and a modern kitchen with brand - new, never-used appliances. Located in a quiet, family-friendly neighborhood, it's just a 1-minute walk to the York Region Transit bus stop and within walking distance to 14th Avenue, 9th Line, and everyday amenities. One parking space is included. Looking for AAA tenants only-must be fully qualified to view. Tenants will be responsible for paying or sharing utilities and must complete single key verification. $100 Key deposit. Tenants will be responsible for clearing the snow from the walkway leading to their entrance and from their side of the driveway during the winter. (id:50886)
RE/MAX Crossroads Realty Inc.
501 - 9 Steckley House Lane
Richmond Hill, Ontario
End Unit 2-bedroom condo townhouse with three wash rooms. Great VIEW to The Green Space Excellent Floor Plan Large Windows Through Out! Ultra Modern Kitchen with Built-in Appliances. Located by Bayview & Elgin Mills. Close to Top-rated schools, Costco, HWY 404, Richmond Green Park, Public Transit, Recreation, Walmart, Restaurants and more!. Includes 1 underground parking & 1 locker (id:50886)
Homelife Landmark Realty Inc.
25 - 109 Marydale Avenue
Markham, Ontario
Welcome to Markdale brand-new, modern 2-bedroom + den, 2.5-bath townhouse featuring bright, spacious living and a 66 sq. ft. patio. Enjoy contemporary finishes, a functional layout, and desirable south-facing exposure. Den Can Be Used As 3rd Bedroom. Located in the sought-after Middlefield community, you're steps from top-rated schools, parks, community centres, restaurants, Costco, Walmart, and more. Plus, you'll have quick access to Hwy 407 (3 minutes) and the GO Train (10 minutes). Perfect for professionals and families, complete with underground parking and a convenient, walkable neighbourhood. (id:50886)
Century 21 Kennect Realty
44 - 45 Karachi Drive
Markham, Ontario
FOR LEASE - PRIME COMMERCIAL UNIT | 45 KARACHI DR, UNIT 44Outstanding multiple-use commercial unit in a brand-new plaza at the high-traffic Markham Rd & 14th Ave corridor, directly adjoining Costco and surrounded by major national retailers. This high-visibility location offers exceptional exposure in one of Markham's fastest-growing commercial and residential hubs. Zoned for office, retail, and commercial uses (restaurant use currently excluded - may be permitted subject to approvals). Located in New Town Square Plaza, this modern development features plenty of free surface parking, strong walk-in traffic, and quick, easy access to Highway 407. Multi-year lease incentives available. Surrounded by top retail anchors including Costco, Walmart, Canadian Tire, Home Depot, Staples, RBC, TD, Shoppers Drug Mart, Sunny Food Market, and numerous popular restaurants. Ideal for: Healthcare services, dental offices, real estate & mortgage offices, travel agencies, insurance brokers, accounting & tax firms, immigration consultants, tutoring centres, music schools, legal services, electronics & mobile retailers, and more. An excellent opportunity to establish or expand your business in a high-traffic, highly visible location designed for long-term growth and success. (id:50886)
Century 21 Innovative Realty Inc.
233 Watson Unit# 306
Windsor, Ontario
**TOP FLOOR CONDO** WELCOME TO WINDSOR'S MOST UNIQUE CONDO DEVELOPMENT IN A GREAT LOCATION OFF RIVERSIDE DRIVE. THIS BEAUTIFUL UNIT FEATURES 2 BEDROOMS & 1.5 BATHROOMS. ENJOY HAVING BOTH A FRONT AND BACK DOOR TO ACCESS THIS STUNNING HOME THAT OFFERS A BRIGHT OPEN CONCEPT LIVING ROOM, KITCHEN & DINING ROOM, 2 BALCONIES (ONE JULIET STYLE), IN SUITE PRIVATE LAUNDRY & 6 APPLIANCES. HIGH END FINISHINGS THRU-OUT WITH SOARING 9 FOOT CEILINGS, 8 FOOT DOORS, QUARTZ COUNTERS, & MUCH MORE. DESIGNATED PARKING SPACE, CLOSE TO SHOPPING AND THE GANATCHO TRAIL. (id:50886)
RE/MAX Preferred Realty Ltd. - 584
733 Massimo Crescent Unit# Main
Windsor, Ontario
ATTENTION: Highly sought-after and peaceful Southwood Lakes area—perfect for living and schooling! Main floor features a beautiful primary bedroom with a 5-piece ensuite, plus a spacious kitchen, living room, and three additional bedrooms. Available for lease immediately. Located just 5 minutes from St. Clair College and 10 minutes from the University of Windsor, the bridge/tunnel to the USA, downtown, and the riverfront. This apartment includes a separate entrance, private laundry, and access to a large backyard. Landlord requires a one-year lease, credit check, job verification, and other standard application requirements. (id:50886)
Remo Valente Real Estate (1990) Limited
613 - 6 David Eyer Road
Richmond Hill, Ontario
Elgin East condos. 830SF 2bedroom south facing unit. Includes 1 parking, 1 locker. No pets. 1 year min lease. Currently tenanted. Available Dec. Residents can enjoy concierge service, fitness center, yoga studio, music room, theatre room, office room/ meeting room, recreation room, piano room, outdoor area w seasonal communal bbq area and visitor's parking. Applicants to submit employment letter, gov't issued I.D, current pay stubs, rental application, full credit report with all pages. Landlord may conduct separate credit check & interview. (id:50886)
Sotheby's International Realty Canada
Bachelor - 207 Gamble Avenue
Toronto, Ontario
Welcome Home to Your Renovated & Freshly Painted One-Bedroom Main Floor Bachelor with Spacious Closet Ready for You to Move In! Just Steps To TTC Bus And A Few Mins Away From Pape Subway Station & The Danforth! Community Center W/Pool Steps Away, Shoppers Drug Mart, Grocery Shopping, Convenience Store, Banks, Restaurants, Cafes, Centennial College & More All Along Pape Avenue For You. Heat & Hydro is Included. Tenant Responsible to Pay 25% of the Water Bill & Their Own Internet. No Parking. Laundry is Shared. (id:50886)
Exp Realty
Main - 141 Booth Avenue
Toronto, Ontario
Welcome to 141 Booth Avenue - a bright, well-loved family home nestled on a quiet, tree-lined street in the heart of Leslieville. This 3-bedroom, 1-bath main and upper-level rental is perfect for a young family or professional couple looking to plant roots in one of Toronto's most welcoming neighbourhoods. Enjoy the open-concept living and dining space, hardwood floors, custom built-in shelves and oversized windows that bring in incredible natural light. The kitchen is equipped with stainless steel appliances, and all three bedrooms are generously sized - one featuring a custom-built loft bed; also on the 2nd floor - a full 4-piece bath and your own ensuite laundry. A mature tree shades the shared backyard and comes with patio seating and a BBQ, while the exclusive-use front porch is the perfect spot to unwind after a long day and bask in the afternoon sun. This is a home with heart. It's been a joy raising my kids here - gardening in the front yard, chatting with neighbours from the porch, and watching my little ones play with friends in the back lane. Walk to everything Leslieville has to offer - Queen Street's cafes, restaurants, shops, parks, and daycares are all just steps away. Morse St PS and Riverdale CI catchments. Street parking available via City of Toronto permit. (id:50886)
Bosley Real Estate Ltd.
304 Donlands Avenue
Toronto, Ontario
SOLID PRIME EAST YORK DETACHED HOUSE. CONVENIENTLY LOCATED CLOSE TO ALL AMENITIES, SCHOOLS,TTC, DONLANDS SUBWAYS STATION, DANFORTH SHOPS AND SHORT COMMUTING TO DOWNTOWN TORONTO.PARKING IN THE BACK LANE.SOLD "AS IS". UNDER POWER OF SALE (id:50886)
Royal LePage Terrequity Realty
3nd Flr - 608 Gerrard Street
Toronto, Ontario
Great location. Two bedrooms apartment and one washroom on the third floor. Period for the rent in flexible. Laundry will be shed in basement. Separate Hydro meters. Close to TTC, restaurants and much more. (id:50886)
Royal LePage Signature Realty

