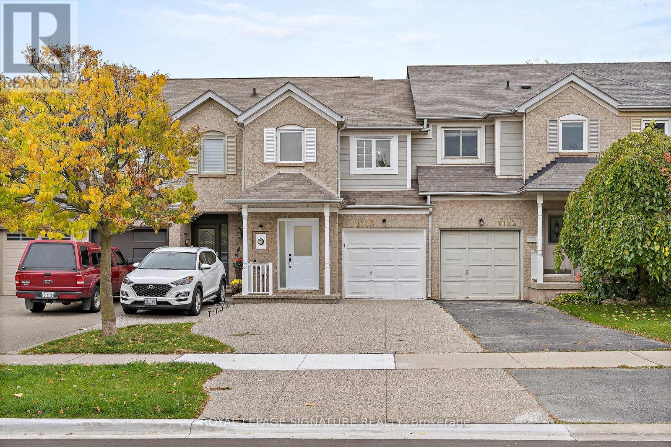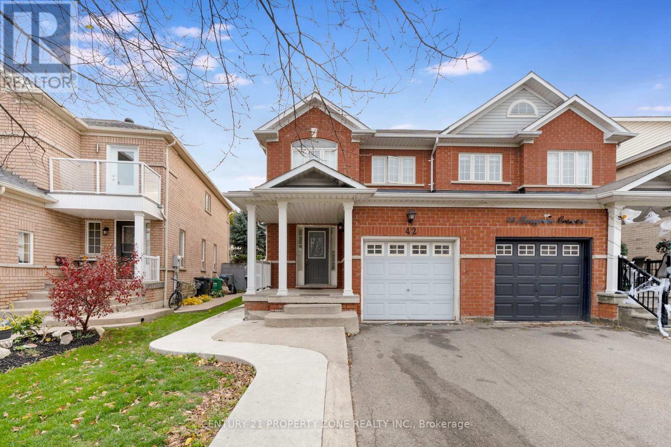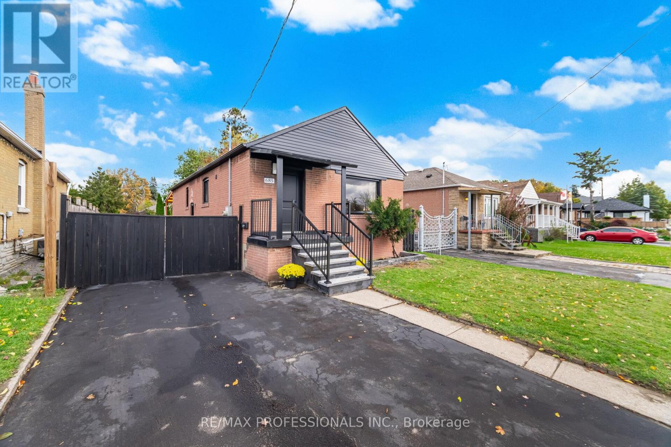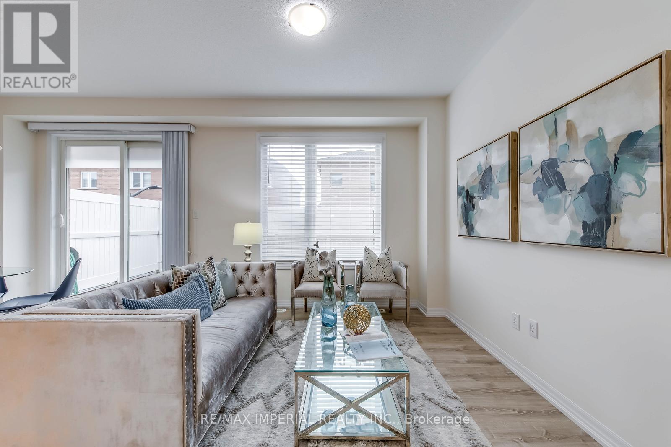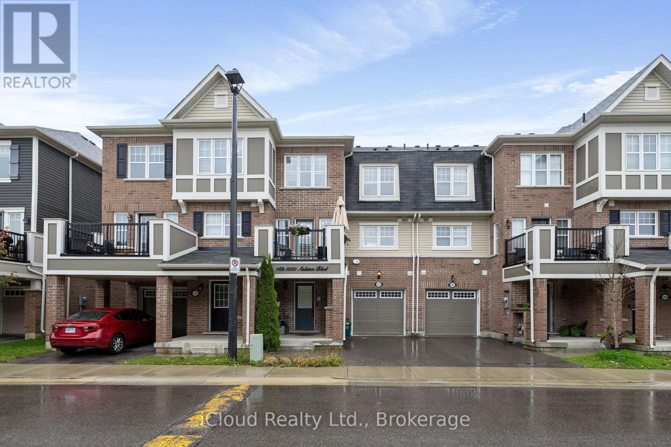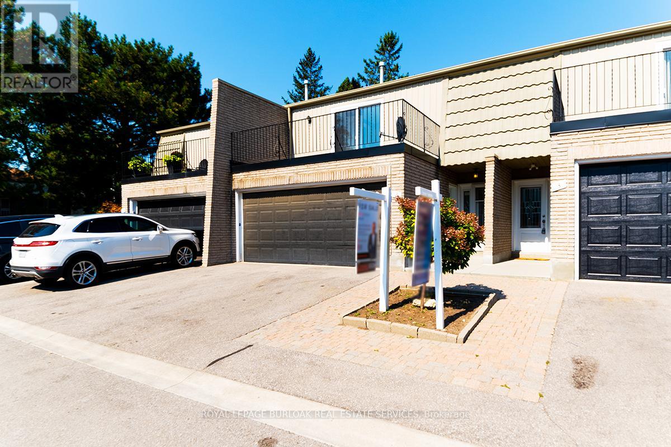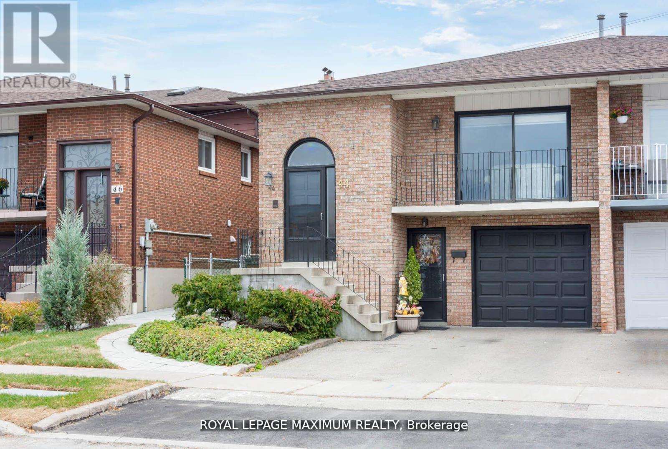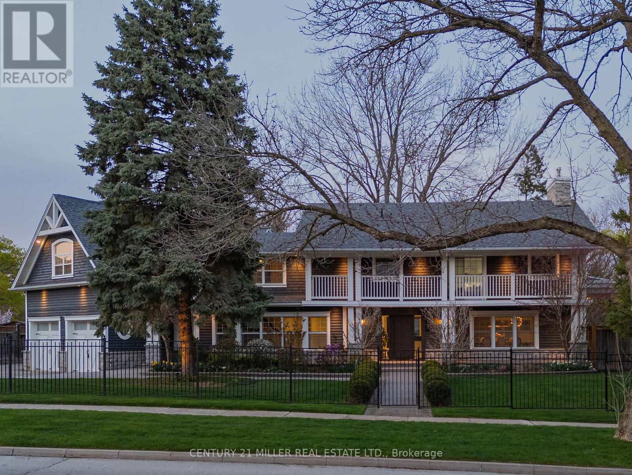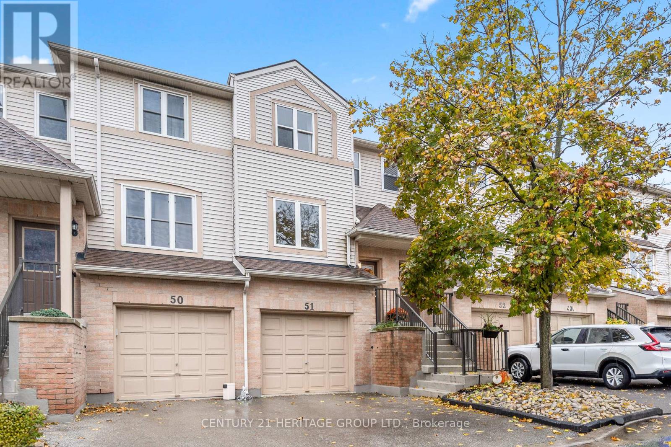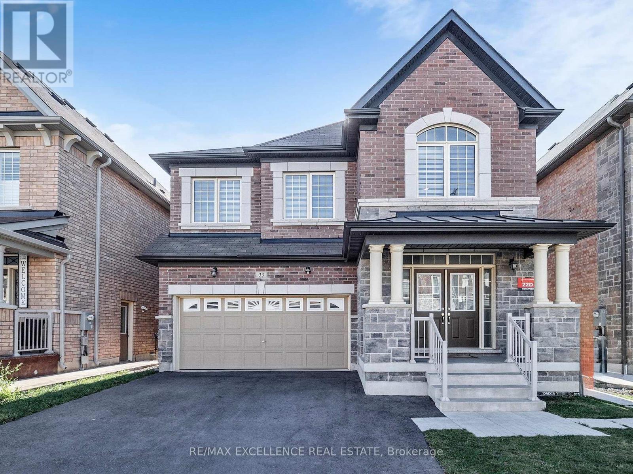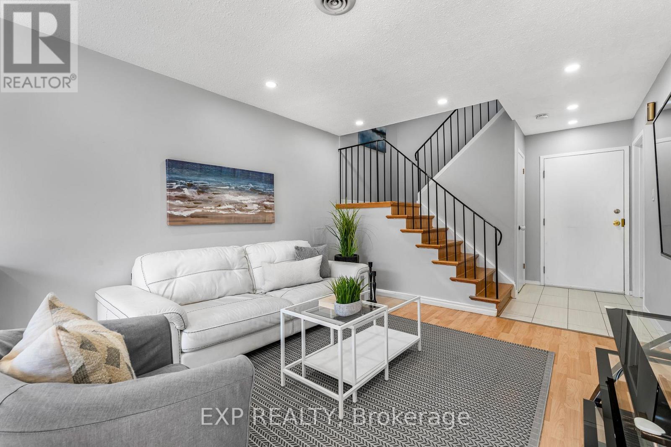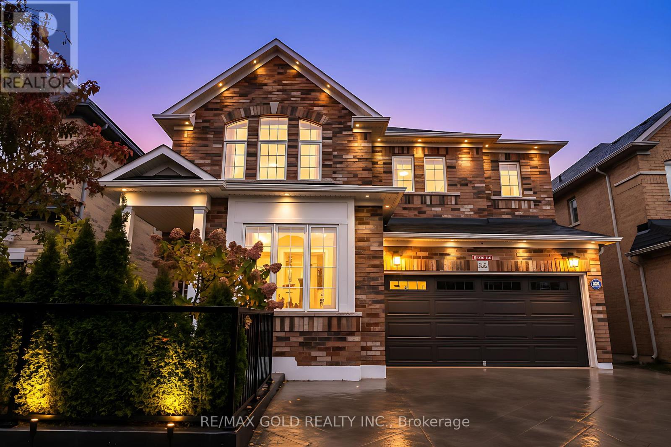1130 Westview Terrace
Oakville, Ontario
Step Into This Bright And Beautifully Renovated Residence, Thoughtfully Upgraded From Top To Bottom To Deliver Comfort, Convenience, And Modern Style In A Highly Sought-After Location. Enjoy Easy Access To Lush Parks, Scenic Trails, Recreational Amenities, And Top-Rated Schools - An Ideal Setting For Families And Outdoor Enthusiasts Alike. Inside, The Home Boasts Almost 2000 Sq. Ft. Of Bright And Spacious Living Space, Featuring A Modern Kitchen With Stainless Steel Appliances, Sleek Quartz Countertops, And Ample Cabinetry. The Spacious Dining Area Flows Seamlessly Into A Private Backyard Oasis, Complete With A Brand-New 200 Sq. Ft. Deck And Fresh Landscaping - Perfect For Summer Barbecues And Family Gatherings. Upstairs, You'll Find Three Generous Bedrooms, Including Two With Their Own Ensuite Bathrooms, Creating The Perfect Balance Of Privacy And Comfort. The Fully Finished Basement Offers A Fourth Bedroom And Full 3-Piece Bathroom - Ideal For Guests, In-Laws, Or A Home Office. Additional Highlights Include A Brand-New Owned Furnace, Direct Backyard Access To A Park With A Splash Pad And Walking Trails, And A Wide Driveway Accommodating Up To Three Vehicles Plus A Garage For Extra Parking Or Storage. This Home Truly Has It All - Space, Style, And Location. Don't Miss Your Chance To Make It Yours! (id:50886)
Royal LePage Signature Realty
42 Mossgrove Crescent
Brampton, Ontario
Welcome to this **bright, spacious, and beautifully maintained 3+2 bedrooms, 4-bathroom semi-detached home** located in the highly sought-after **Northwest Brampton** community. Offering a perfect balance of space, style, and practicality, this home is ideal for growing families or anyone seeking comfort and convenience in a prime location. Step inside to discover a thoughtfully designed layout featuring a **separate living room**, a formal **dining area**, and a cozy **family room** that flows seamlessly into the **breakfast area and kitchen**, creating a warm and inviting atmosphere perfect for daily living and entertaining. The **main floor** also includes a convenient **powder room**, adding to the home's functionality. Upstairs, the **primary bedroom** serves as a true retreat, complete with a **4-piece ensuite bathroom** featuring a relaxing **soaker tub** and **separate glass-enclosed shower**. The **two additional bedrooms** are both generous in size, each with ample closet space and easy access to the second full bathroom on this level. The *finished basement *adds exceptional value, featuring *two bedrooms*, a spacious recreation area, and a 3-piece bathroom, with the potential to add a kitchen-making it ideal as a guest suite. The home sits on a **premium private 113 ft deep lot**, providing plenty of outdoor space for family gatherings, gardening, or summer barbecues. A long driveway offers **ample parking** for multiple vehicles. Located in a **family-friendly neighborhood**, this home is just minutes from **top-rated schools, parks, shopping plazas, Mount Pleasant GO Station, public transit, and Highway 410**, ensuring effortless access to all amenities and major routes. With its versatile layout, desirable location, and move-in-ready condition, this home offers incredible value and comfort for today's modern family.**A must-see property in one of Brampton's most desirable communities-don't miss this opportunity!** (id:50886)
Century 21 Property Zone Realty Inc.
685 Kipling Avenue
Toronto, Ontario
Welcome to this renovated multi-generational home. The freshly painted main floor features a renovated eat in kitchen with S/S Appliances, bright living and dining area with beautiful new vinyl laminate flooring and 4-piece bathroom. 3 bedrooms with new vinyl laminate flooring, one bedroom with a w/o to deck. The home features a separate entrance leading to a freshly painted bright 1 bedroom in-law suite, a full kitchen, Living and Dining area, and a 3-piece washroom-ideal for rental income or extended family living. Located in the district of top-rated schools, including Castlebar Junior School, Norseman Junior Middle School, and Etobicoke Collegiate Institute. It is conveniently situated near Hwy 427 and Gardiner expressway, 5 mins drive to Kipling Subway Station and only minutes away from Sherway Garden. The property is ideal for First Time Buyers or investors as it comes with a large fenced 41 X 137 foot lot, large driveway parking. Garden Suite Potential at Rear Yard See Attachments. Basement Photos are Virtually Stage (id:50886)
RE/MAX Professionals Inc.
3334 Carding Mill Trail
Oakville, Ontario
Rear Contemporary Style Freehold Double Garage Townhouse With 4 Bedrooms & 4 Bathrooms (2 En-suites). End-Unit. Over 2000 Sq Ft. Bright & Spacious Open Concept Layout. Premium Model With Builder Upgrades. Large Windows. Kitchen With Quartz Counter Top And Huge Pantry. Breakfast W/O To Fabulous Deck. 9" Ceiling On Ground & 2nd Floor. 1st Floor Bedroom W/ En-suite. Can Be Used As In-law Suite Or Office. Great Schools District, Parks, Trails, Shopping And More. AC 2025, Range Hood Fan 2025. (id:50886)
RE/MAX Imperial Realty Inc.
142 - 1000 Asleton Boulevard
Milton, Ontario
Beautifully Upgraded 2 Bedrooms and 3 Baths Townhome Nestled Within a Family-Oriented Neighborhood. The Main Floor Welcomes You With an Open Space, a Good Size Laundry Room and Convenient Access to The Garage With Inside Entry. Second Floor has an Open Concept Layout With An Expansive Living Room With With Lots Of Natural Light And A Walk Out Balcony. The Modern Kitchen Showcases Upgraded Cabinets, Stainless Steel Appliances , Quartz Countertop And Tile Flooring. Completing This Level is a Dining Area Overlooking the Kitchen. On The Third Floor Discover the Primary Bedroom Which Features a Customized Walk-in Closet and a Ensuite Bathroom. A Second Bedroom and Main Bath Provide Ample Space for Family or Guests. All The Rooms Have California Shutters And Pot Lights. Situated Minutes to Shopping Plazas, Schools, Parks and the Milton District Hospital, This Home Presents an Exceptional Blend of Comfort, Style, and Convenience. (id:50886)
Icloud Realty Ltd.
2 - 1011 White Oak Drive
Burlington, Ontario
Beautifully renovated home located in a small enclave of townhomes in Aldershot. Backing on to open green space, this home features high-end vinyl floors throughout, newer kitchen appliances, custom kitchen with island, quartz countertops, new modern lighting and fixtures. Boasting 3 good size bedrooms, 2.5 baths with primary featuring a rare 3 piece ensuite. Open concept main floor offers tons of bright living space. Also rare is the 2 car garage for extra storage and parking. Loads of storage in the lower level too. Wonderfully located close to major highways, GO Station, great shopping & restaurants! (id:50886)
Royal LePage Burloak Real Estate Services
44 Flagstick Court
Toronto, Ontario
Welcome to this, Spacious, Well-Maintained Semi-detached 5-level back split, sitting on a quiet court, safe for kids. Featuring 3 bedrooms on the upper level, with a main floor den and family room with a walkout to the backyard & interlock patio. Pride of ownership by the same owners for close to 45 years! With 3 separate entrances, this semi offers great potential for multi-generational families & first-time buyers with rental possibilities to help with the expenses. Walk to schools and community recreational centre, and minutes to Downsview Park or Finch West subway stations, Downsview Park/Merchants/Farmers Market. **EXTRAS** All electrical light fixtures, all window coverings, gas furnace & equipment, central a/c, CVAC & accessories, garage door opener & remote. Appliances in "as is" condition. (id:50886)
Royal LePage Maximum Realty
115 Charnwood Drive
Oakville, Ontario
If you have a large family, this home just may be the perfect fit! Completely renovated inside and out, offering an impressive 4,242 sq ft above grade and six spacious bedrooms, an exceptional find in any neighbourhood! Every room is generously sized, even the mudroom, a layout truly designed for family life. The timeless Cape Cod exterior features an oversized double garage and sits on a stunning 16,000+ sq ft lot, fully fenced, ultra private, and ideal for family fun. There's an enormous pool with surrounding deck, plus a covered porch and plenty of green space for play or relaxation. Inside, the main floor sprawls with rich espresso hardwood, two staircases, and fresh paint throughout. The custom kitchen offers hardwood cabinetry, white countertops, a work station, top-tier appliances, a pantry and abundant seating, all anchored by a sun-filled breakfast area that opens to the backyard oasis. The dining room is large enough for any gathering, yet it's the even larger family room that steals the show, with wall-to-wall windows, a fireplace and room for as much seating as you could want. Upstairs, the six bedrooms offer unmatched flexibility: convert one or two into offices, playrooms, or guest suites. The primary retreat includes a vaulted ceiling, large walk-in closet and a hotel-inspired ensuite, your own private escape. The lower level features a full walk-up, home gym, full bath, sauna and an oversized rec room. With immediate occupancy available, you can enjoy summer in this one-of-a-kind home. A true rarity in both space and style. (id:50886)
Century 21 Miller Real Estate Ltd.
51 - 2531 Northampton Boulevard
Burlington, Ontario
Looking for a home that's equal parts convenience and comfort? Then welcome to 2431 Northampton Blvd, unit 51. This3 bedroom, 3 bath townhome is located in the highly desirable Headon Forest neighbourhood, where low-maintenance living meets high-level charm! Quick walk to shopping, restaurants, and yes, both Tim Hortons and Starbucks (I don't judge your caffeine loyalties ?).Enjoy lightning-fast highway access for those on-the-go mornings, and when it's time to unwind, head down to your walk-out basement and sip your coffee (or evening wine) on your private patio. (id:50886)
Century 21 Heritage Group Ltd.
33 Tiger Crescent
Brampton, Ontario
Welcome to the prestigious Mayfield Village at 33 Tiger Crescent, where elegance meets modern living. This stunning 4-bedroom, 4-bathroom fully detached home is set on a premium 90 x 34 fteast-facing lot and showcases an impressive curb appeal with a wide lot, double garage, andgrand double-door entry. Inside, you are greeted with 9 ft smooth ceilings, luxury hardwood floors, and an open-concept design that seamlessly blends the living, dining, and family areas.Oversized windows with zebra blinds bathe the home in natural light, while pot lights and anelectric heated fireplace add warmth and sophistication. The chef-inspired kitchen is beautifully upgraded with quartz countertops, stylish cabinetry, and stainless steel appliances. Oakwood stairs with iron pickets lead to the second level, where a spacious loft connects four generous bedrooms. The primary suite features a spa-like 5-piece ensuite with a floating tub and walk-in closet, two bedrooms are joined by a Jack & Jill washroom, and the fourth bedroom enjoys its own private ensuite. Additional highlights include hardwood flooring throughout the loft and hallway, berber carpet in bedrooms, a main-floor laundry room, and a separate side entrance leading to an unfinished basement thats perfect for future potential.Ideally located close to banks, shopping plazas, Walmart, the Auto Mall, gyms, Tim Hortons, and major highways, this home offers the perfect blend of luxury, convenience, and comfort. (id:50886)
RE/MAX Excellence Real Estate
70 - 6797 Formentera Avenue
Mississauga, Ontario
Fall In Love With Formentera. This beautifully maintained 3-bedroom, 2-storey townhome offers modern updates and a family-friendly layout. The renovated kitchen features granite countertops, a sleek backsplash, ample cabinetry, and a walk-in pantry, creating an inviting space for cooking and entertaining. No carpets throughout ensure easy maintenance and a clean, contemporary feel, while the newly updated bathroom adds a fresh, modern touch. Upstairs, three spacious bedrooms provide comfortable accommodations, and the main floor offers flexible living space for work, relaxation, or hosting guests. Enjoy your private backyard oasis with a charming pergola, perfect for outdoor dining, entertaining, or simply relaxing. The outdoor area is both peaceful and practical, providing a serene retreat without the upkeep. Ideally located in Meadowvale, this home is close to Meadowvale GO Station, Meadowvale Town Centre, Walmart, Costco, and a variety of local restaurants. Families will appreciate nearby top-rated schools - Public, Catholic, and Private Schools such as St. Jude's, Meadowvale Christian Academy, and Lynn Rose Heights, while Lake Aquitaine, trails, and parks offer ample recreation opportunities. Quick access to Highways 401 & 407 ensures convenient commuting across the GTA. Perfect for families or anyone seeking a move-in-ready, updated, and well-located home, this townhome combines comfort, functionality, and a desirable location. Every detail has been carefully considered to create a space that is inviting, practical, and ready to enjoy. Don't miss this opportunity to own a thoughtfully updated townhome in Meadowvale-schedule your private showing today to see all that this home has to offer. (id:50886)
Exp Realty
262 Swindale Drive
Milton, Ontario
Welcome to this stunning 2,879 sq ft 4-bedroom, 3-full bath detached home on an extra-wide lot, showcasing thousands in premium upgrades. The main floor offers an open-concept layout with pot lights, a cozy gas fireplace, and a modern kitchen featuring a new fridge and stove (2025). High End Shingles replaced (2023), Income Generating Solar panels. Upstairs, the spacious primary suite includes a walk-in closet and spa-like ensuite. The finished, separate-entrance basement boasts 3 bedrooms + den & 1 full bath - perfect for extended family or to generate income. Exterior highlights include solar panels with annual rebate cheques, outdoor pot lights, a paved front and backyard with a charming gazebo, a built-in water purification system, and a Wi-Fi security setup worth $3,000. A true blend of comfort, style, and functionality in a prime Milton location! (id:50886)
RE/MAX Gold Realty Inc.

