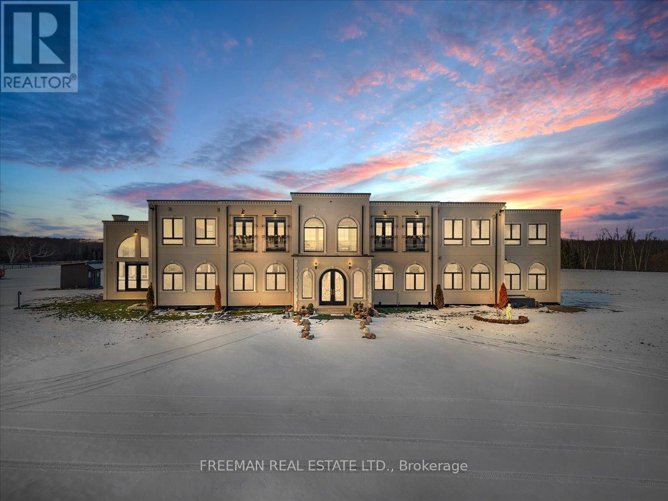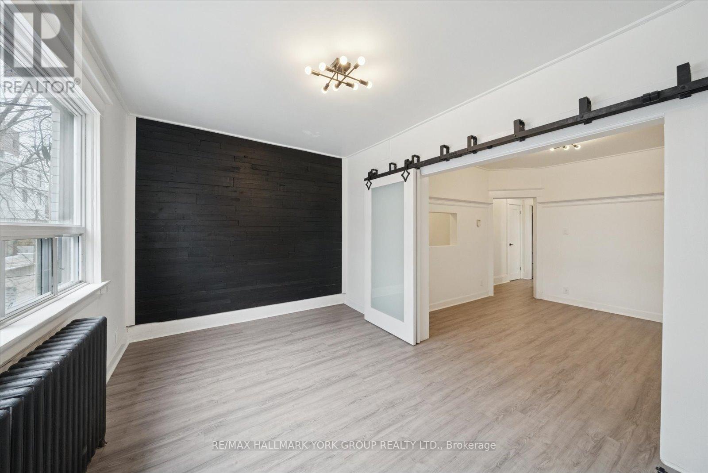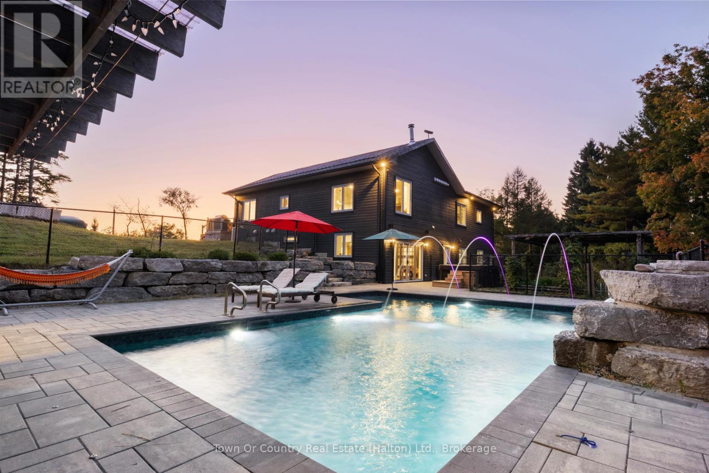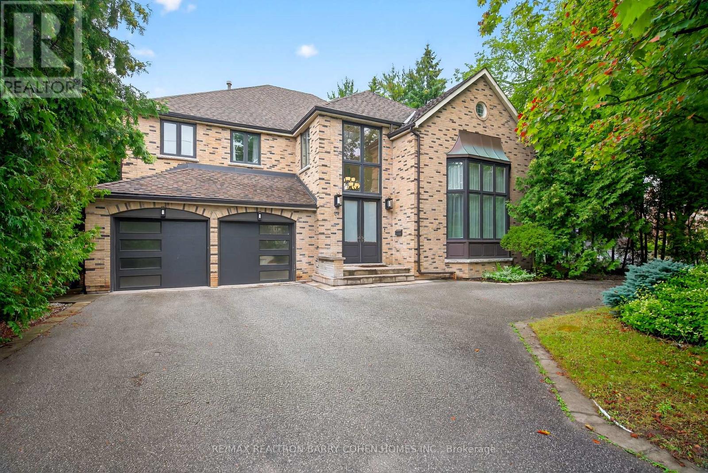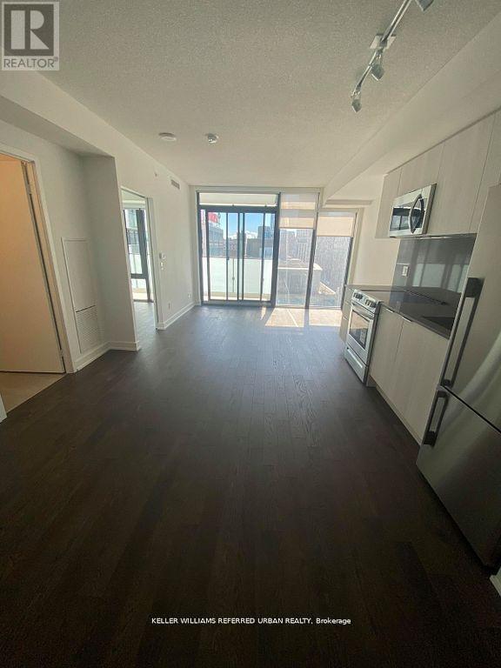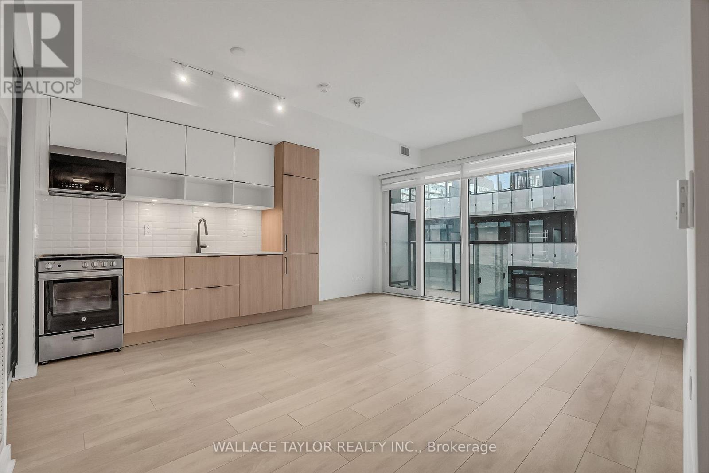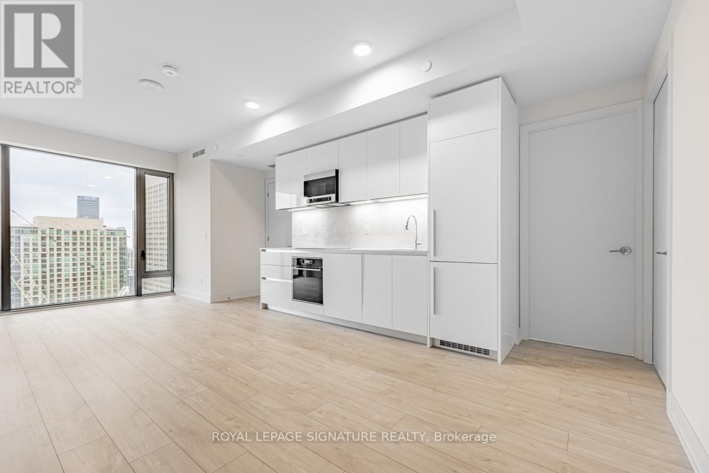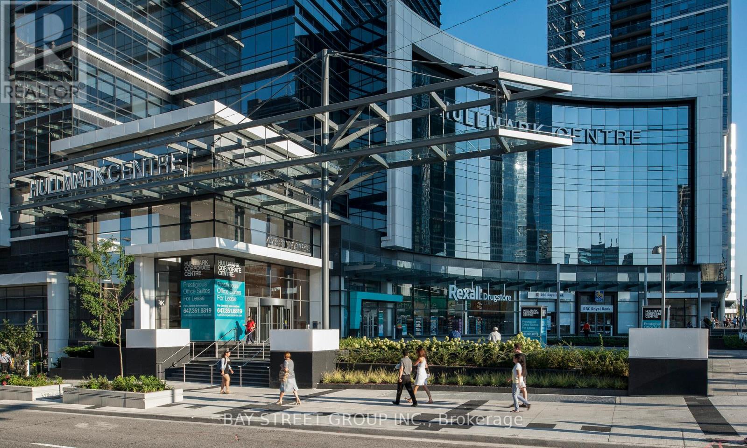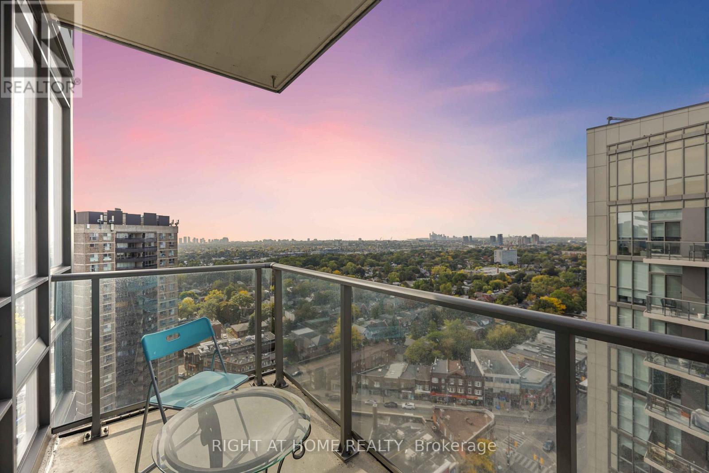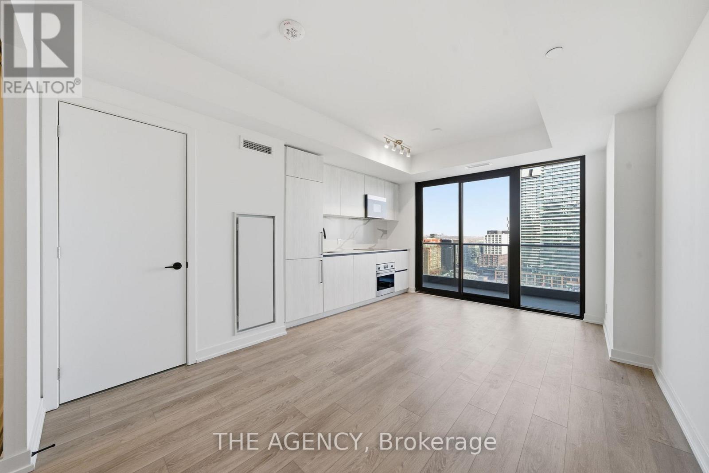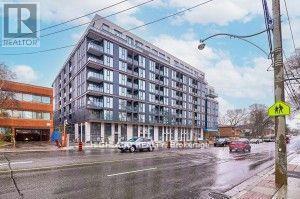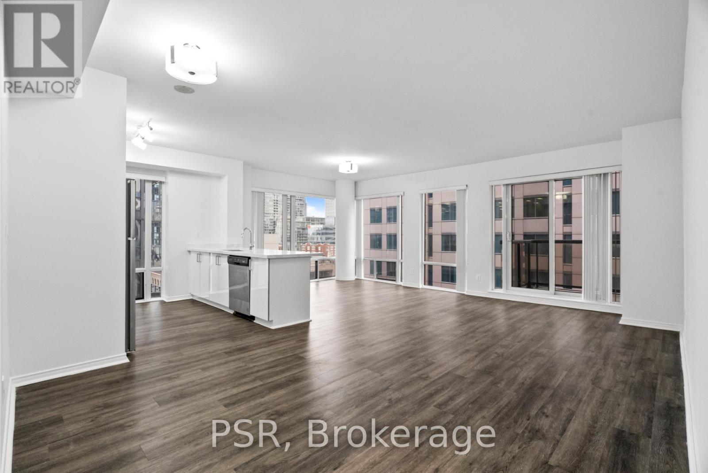3655 Hancock Road
Clarington, Ontario
A once-in-a-lifetime opportunity to own one of Durham Region's most distinctive modern country estates, over 8,500 sq.ft. of finished luxury on 52 private acres of rolling countryside and Canadian woodland, plus and additional 5,700 sq.ft. of lower-level space ready for your creative vision and needs. Expansive principal rooms reveal soaring ceilings, walls of glass, and sweeping views of the surrounding landscape and open sky. The gourmet kitchen, finished with upgraded materials, designer fixtures, and appliances, transitions seamlessly into sophisticated dining and living areas designed for effortless entertaining. The west-wing primary suite defines indulgence: a serene retreat with dressing room or nursery, walk-in closet, fitness room, and a spa-inspired ensuite featuring dual vanities, a two-person steam shower, and a freestanding soaking tub with tranquil views of nature. Upstairs, each bedroom enjoys its own ensuite and walk-in closet, while a private guest wing includes a living area, full kitchen, and bath. Geothermal heating, radiant floors, multiple fireplace rough-ins, 41 skylights, a pet spa, boot warmers, and a 3-car heated garage combine modern comfort with refined craftsmanship. The 1150 sq.ft. covered terrace invites year-round enjoyment, and the light-filled lower level, with its tall ceilings and large windows, awaits transformation into a home gym, theatre, bowling lane, wine cellar, to meet any of your future indulgences. Just minutes from community amenities and top schools, yet entirely private on a cul de sac, this estate offers an unmatched blend of serenity, sophistication, and enduring value. (id:50886)
Freeman Real Estate Ltd.
1578a Queen Street E
Toronto, Ontario
Big On Style, Loaded With Character, And Right Where You Want To Be - Consider This Your 'Welcome To Queen St' Moment! Perfectly Situated Between Leslieville And The Beaches. This Beautifully Renovated 3-Bedroom Unit Feels Fresh & Brand New As It Offers An Incredible Amount Of Space And Comes With The Bonus Of Added Sound Insulation For Extra Privacy. From The Living Room, You Walk Through Frosted Sliding Glass Doors With Sleek Black Hardware Into The Street-Facing Sunny Primary Bedroom, Which Also Features A Black Wood Accent Wall. The Unit Includes Modern Stainless-Steel Appliances, Butcher Block Counter, Stylish Finishes With Modern Lighting Throughout. The Bathroom Is Bright, Finished With Classic White Subway Tile And Highlighted By A Beautiful Skylight. In-Suite Laundry Is Conveniently Located Just Past The Kitchen Walk Through, Which Leads Directly To Your Private BBQ/Entertaining Deck. Best Part is The Outdoor Space Is Exclusive To The Unit, and Additional Lower Deck Is Available To Book With 48 Hours' Notice, Featuring A Fire Pit And Seating - Perfect For Entertaining! You're Steps To The Beach, Ashbridges Bay, Woodbine Park, Restaurants, Cafés, Bars, Shops, And The 501 Queen Streetcar For Easy Commuting... Live Right In The Middle Of It All! (id:50886)
RE/MAX Hallmark York Group Realty Ltd.
5041 Third Line
Erin, Ontario
Welcome to 5041 Third Line in the south end of Erin - where comfort, style, and serenity come together on a sprawling 1.4-acre homestead tucked into nature. This custom-built 2017 bungalow blends modern elegance with warmth. With 3 bedrooms, an office, and 3.5 baths, the layout offers both space and intimacy. The main floor is bright and open, featuring oversized windows that flood the home with natural light and frame views of the private backyard. A floor-to-ceiling wood-burning fireplace, ducted into the central air, offers cozy charm and efficient heat. The kitchen and dining area are perfect for gatherings, with sleek appliances and space for an oversized family table. Downstairs, the fully finished walk-out basement feels like a home of its own - complete with a family room, private office, generous storage, and a separate entrance to the side yard. Ideal for multi-generational living, games nights, or a future in-law suite. Outside is your own private retreat: a landscaped pool with a rock waterfall, stone interlock lounging areas, and a firepit surrounded by trees. Terraced hardscaping and wooded privacy make the backyard perfect for entertaining or quiet reflection. The heated 3-car garage offers space and comfort year-round. And while this peaceful retreat feels far from it all, you're only 10 minutes from groceries, shops, trails, and your daily coffee at Tim Hortons. Whether you're seeking space to grow, room to host, or just a quiet place to unwind - this home truly has it all. See attachments for survey, floor plans and property details. (id:50886)
Town Or Country Real Estate (Halton) Ltd.
84 Truman Road
Toronto, Ontario
Nestled in one of Toronto's most exclusive enclaves, this residence perfectly blends timeless elegance with modern comfort. A breathtaking backyard oasis of a scale rarely found in the city offers endless possibilities, from a full tennis court to a private guest house! Main floor opens to dramatic entrance hall with double-height skylight ceilings, clerestory windows & french doors to elegant principal spaces. Formal Living Room soars with 20-foot ceilings, oversized windows, and a gas fireplace framed by a stately colonial mantel. Library with floor-to-ceiling bookcase & custom millwork. Expansive Dining Room with chandelier. Family Room features gas fireplace with marble surround & Juliet balcony overlooking vast rear gardens. Eat-in Kitchen with breakfast area, walk-out to backyard, oversized centre island, stainless steel appliances & servery. Primary Suite overlooks full expanse of rear grounds, with His & Hers walk-in closet & spa-like ensuite. 4 additional bedrooms and two shared baths provide exceptional family accommodations. Basement features entertainment room with gas fireplace, exercise room, recreation area, nanny's room, 3-piece bathroom with cedar sauna & abundant Storage. Backyard Retreat offers tree-lined seclusion with outdoor pool, poolside lounge & barbecue-ready terrace made for entertaining. Refined street presence with circular driveway, anchored by mature maple & flanked by soaring hedges. Impeccably situated in prestigious St. Andrew-Windfields, minutes to highway 401, premier private schools, top-ranking public schools, ravines, parks & public transit. (id:50886)
RE/MAX Realtron Barry Cohen Homes Inc.
1809 - 25 Richmond Street E
Toronto, Ontario
Two Years New Spacious and Functional 1 Br + Media Oversized Balcony | Large Living Room and Large Bedroom | Floor To Ceiling Windows, Gourmet Kitchens + Spa-Like Baths | Embrace The Very Best Of The City Just Mere Steps To Subway (Queen Station), Underground Path, Eaton Centre, Universities, Financial + Entertainment District | Distinct (id:50886)
Keller Williams Referred Urban Realty
12 - 35 Rolling Mills Road
Toronto, Ontario
Discover elevated urban living at Canary Block in the heart of the Canary District. This stunning 2+1 bedroom, 2 bathroom suite is move-in ready, offering 815 sq ft of beautifully designed living space with a functional den and parking included-perfect for work-from-home, growing families, or professionals. The bright open-concept layout features generous room sizes and an incredible floor plan that truly lives like a larger home, with seamless flow for both everyday living and entertaining.Located in one of Toronto's most walkable and fastest-growing lifestyle communities, just steps to the Distillery District, waterfront trails, lush parks, TTC, cafés, top restaurants, fitness studios, and boutique shopping, this residence delivers an unmatched urban lifestyle. (id:50886)
Wallace Taylor Realty Inc.
2806 - 8 Cumberland Street
Toronto, Ontario
Rare 2 Br Unit with *** PARKING*** Luxurious Two Bedroom South East Corner Unit Overlooking Yonge and Bloor. Condo Has Beautifully Engineered Hardwood Flooring Throughout With Custom Kitchen Cabinetry and Bathroom with Sculpturally Formed Sink and Countertop. Unit Comes With 1Parking Space.Extras: Steps Away From Yorkville Shops & Restaurants, Trendy Bars, Steps To Bloor-Yonge & Bay Subway Stations. (id:50886)
Royal LePage Signature Realty
403 - 4789 Yonge Street
Toronto, Ontario
Prestigious & Meticulously Designed Office in Hallmark Centre. Secure your business in this turnkey, fully furnished corner office. This space boasts a high-end design, perfectly laid out with a welcoming reception, three executive offices, two formal meeting rooms, and a contemporary central bar area-perfect for client entertaining or staff collaboration. Situated on the North-East corner, it offers inspiring city views. The building provides a grand lobby, concierge, and security. Benefit from major anchors, Whole Foods and Royal Bank, direct access to the subway, and fast connection to Highway 401. (id:50886)
Bay Street Group Inc.
1901 - 500 St Clair Avenue W
Toronto, Ontario
Breathtaking skyline views of Toronto! Welcome to the Forest Hill. This south facing unit boasts 9 foot ceilings throughout, a spacious kitchen with stainless steel appliances and tons of natural light. The Two Bedroom, Two Bathroom Split Floor Plan with floor to ceiling windows is situated on the coveted south side of the building. Well sized Primary Bedroom with Large Walk-In Closet and a 3 Piece En-suite with direct access to the balcony. Close Transit, Loblaws, Forest Hill village and Wychwood barns. (id:50886)
Right At Home Realty
1513 - 35 Parliament Street
Toronto, Ontario
Welcome to The Goode-Distillery District's Newest Landmark Residence Lease this stunning brand-new one-bedroom suite in one of Toronto's most historic and vibrant neighborhoods. Thoughtfully designed with modern finishes, this bright and airy home features floor-to-ceiling windows, a sleek contemporary kitchen, and an open-concept layout ideal forboth daily living and entertaining. Step into a serene bedroom with ample closet space, a spa-inspired bath, and a private balcony that extends your living space and offers views of the dynamic east-end skyline.Located in the heart of the Distillery District, you're just steps from boutique shops, acclaimed restaurants, arts and culture, waterfront paths, and easy access to the streetcar, bike lanes, and downtown core. Perfect for professionals seeking modern living in one of Toronto's most iconic urban communities. (id:50886)
The Agency
510 - 250 Lawrence Avenue W
Toronto, Ontario
Location!!! Luxury & Prestigious Boutique Building, Only 2 Year, One Bedroom Condo, South View, Very Bright With Lots of Natural Lights. Open Concept Modern Kitchen, 9Ft Ceiling, Floor To Ceiling Windows, Laminate Flooring Throughout The Whole Unit. Convenient Location In The Heart Of Midtown, Steps to Downstairs TTC, Easy Access To Downtown. 5 Star Unbeatable Comprehensive Building Amenities and Much More! (id:50886)
Highland Realty
1116 - 50 John Street
Toronto, Ontario
This Spacious Two-Bedroom Corner Suite Offers 1230 Square Feet Of Thoughtfully Designed Living Space. The Modern, Open-Concept Kitchen Features A Breakfast Bar That Seamlessly Connects To The Living And Dining Areas, Surrounded By Large Windows That Floor The Space With Natural Light! The Primary Bedroom Features An Ensuite Bathroom And A Walk-In Closet, While The 2nd Bedroom Is Complemented By A Private Balcony. Additional Highlights Include Vinyl Flooring Throughout. Residents Can Enjoy A Variety Of Amenities, Including A Concierge, Gym, And A Rooftop Terrace With BBQs, Along With A Party Room And Lounge, Movie Theatre, And Golf Simulator For Added Entertainment. Situated In The Heart Of The City, This Property Offers Unmatched Proximity To The Subway, Financial District, Entertainment District, And The Lively Neighbourhoods Of King And Queen West, With Easy Access To The Gardiner Expressway. Experience Toronto's Finest Restaurants, Theatre, Shopping, And Vibrant City Life Right At Your Doorstep! (id:50886)
Psr

