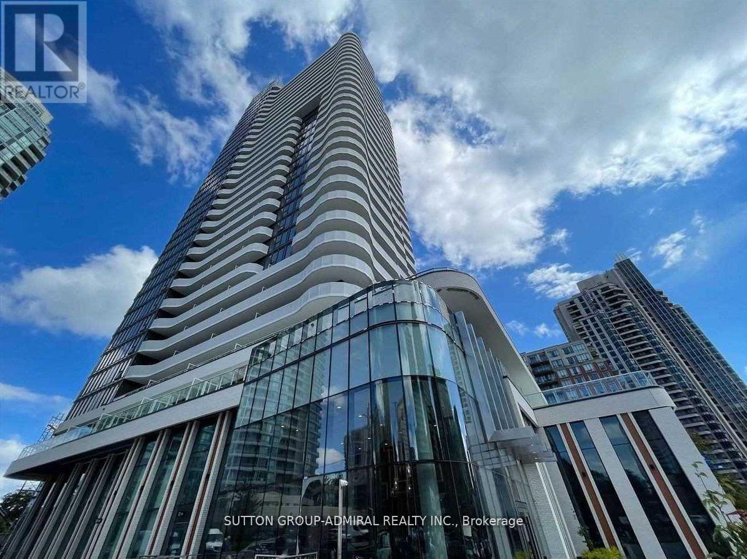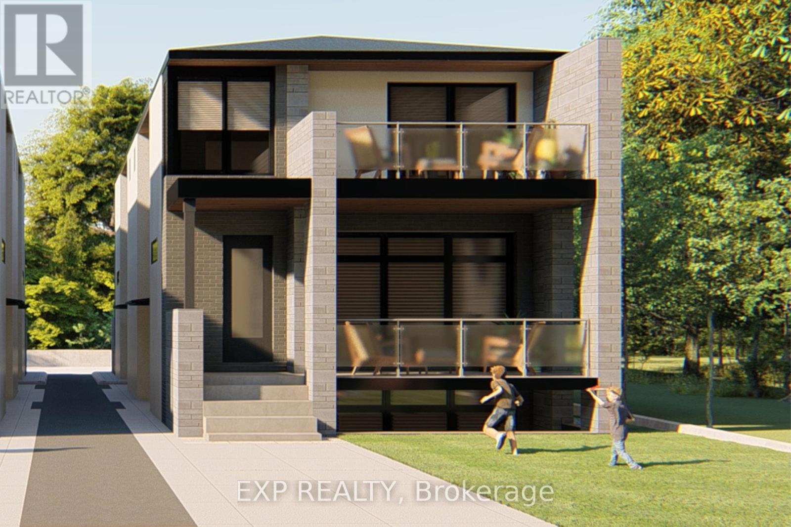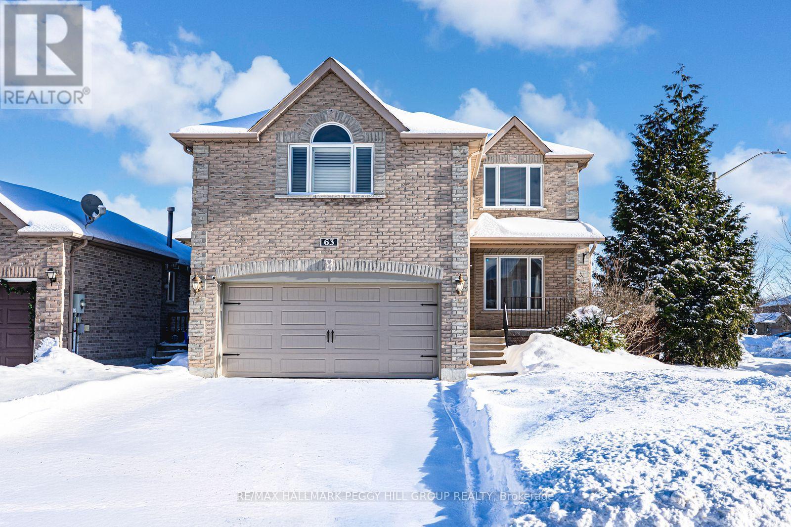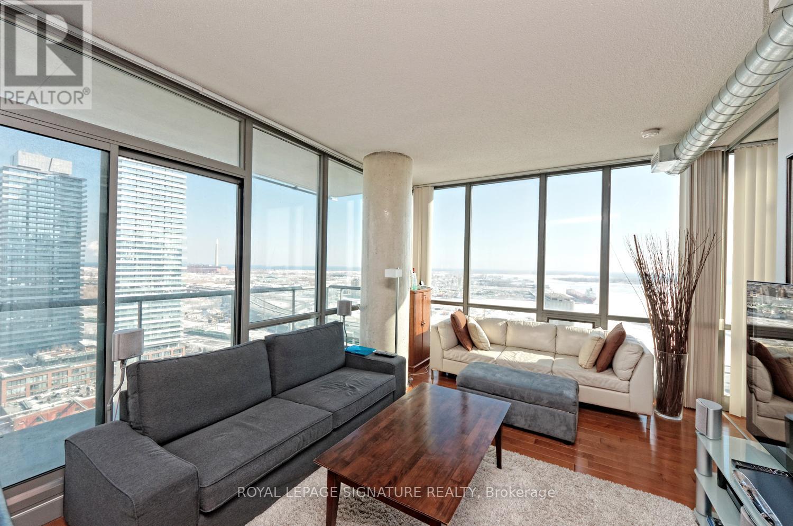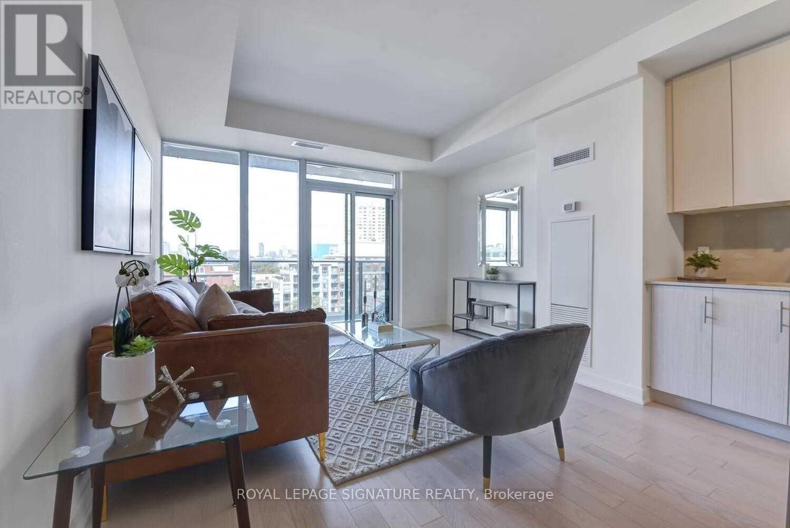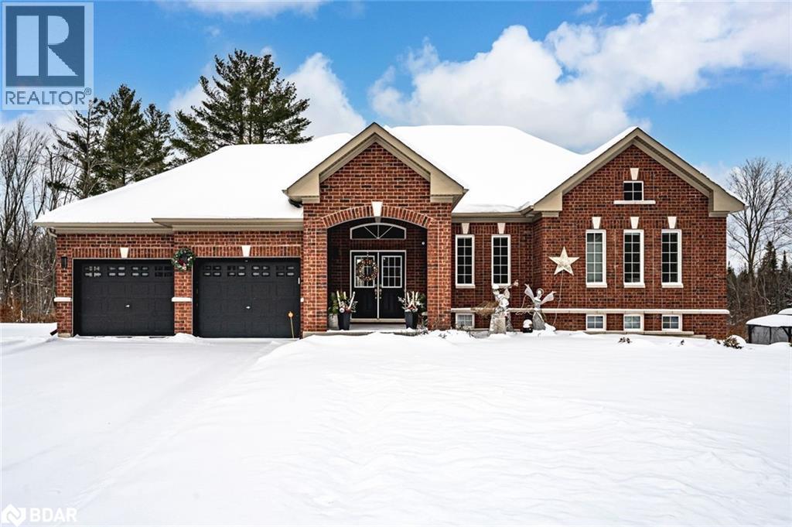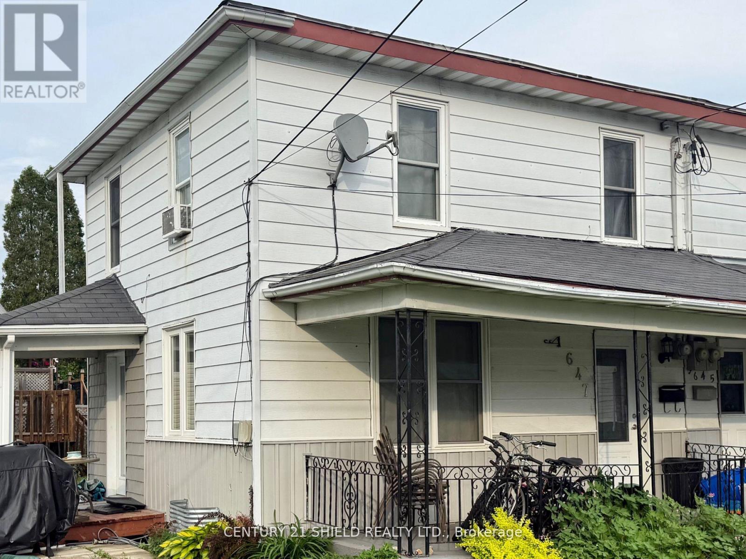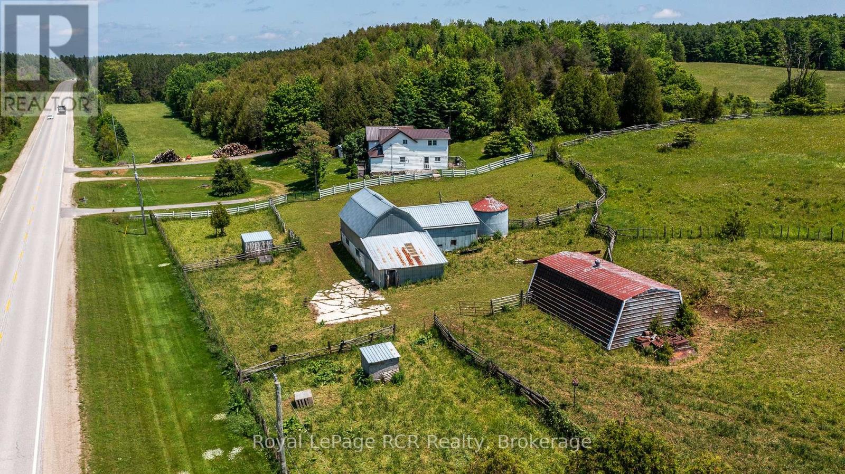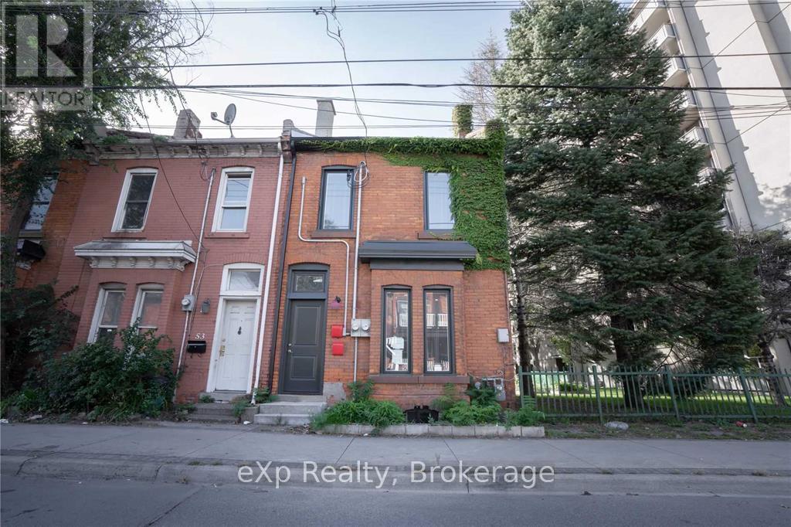3101 - 15 Holmes Avenue
Toronto, Ontario
Rare Find Clear Toronto Downtown Skyline View! Most Spacious Unit In Stunning Azura Condo! 10FTHigh Ceiling! Open Balcony, Floor To Ceiling Windows Enjoy Best View In The Building! Laminate Flooring Throughout! Built-In Stainless Steel Appliances! Centre Island In Kitchen! Ideal Layout For Family, Separate Bedrooms On Sides Of Living Area! Modern Kitchen W/Stainless Steel Appliances & Quartz Counter Top. Steps To Finch Subway Station, 20 20-minute ride To Downtown.Located In The Heart Of North York, Surrounded By Lots Of Restaurant, Supermarket, Shoppers, Metro And Many More. (id:50886)
Sutton Group-Admiral Realty Inc.
#b - 514 Roosevelt Avenue
Ottawa, Ontario
Experience the perfect blend of modern design and urban sophistication in this newly built 3-bedroom, 2.5-bath semi-detached home, nestled in the sought-after community of Westboro. Every detail has been thoughtfully curated to suit the needs of today's families and professionals, featuring airy open-concept living, high ceilings, and refined finishes throughout. On the main floor, enjoy an inviting living and dining area that flows seamlessly into a chef's kitchen featuring quartz countertops, custom cabinetry, and high-end stainless-steel appliances. A convenient powder room and direct access to a private balcony make entertaining effortless.Upstairs, discover three spacious bedrooms, including a primary suite with a luxurious ensuite bath. A second full bathroom and upstairs laundry add everyday convenience.Living in Westboro means having it all-trendy boutiques, artisan cafés, and acclaimed restaurants just steps from your door, along with the scenic Ottawa River pathways for walking, cycling, and outdoor recreation. Top-rated schools, convenient transit, and proximity to downtown make this an unbeatable location for both lifestyle and investment.UNIT UNDER CONSTRUCTION - Basement is a separate unit, not included. (id:50886)
Exp Realty
226 Scott Road
Cambridge, Ontario
This beautifully fully furnished, high-end apartment in the heart of Hespeler, Cambridge, offers an exceptional turnkey living experience with a private entrance, exclusive backyard, dedicated shed, and one-car parking included. Inside, enjoy a bright and stylish open layout featuring new stainless steel appliances, in-suite laundry, and a thoughtfully designed office workspace perfect for remote professionals. An impressive walk-in pantry with additional prep space adds rare convenience and functionality. This unit truly comes with everything you need, just move in and enjoy. Utilities are a flat $90/month, and the unit is available immediately. (id:50886)
Real Broker Ontario Ltd.
63 Wismer Avenue
Barrie, Ontario
MOVE-IN READY 6-BEDROOM BEAUTY WITH 3500+ SQ FT OF LUXURY IN WEST BARRIE! Discover this stunning home set in a peaceful, west Barrie neighbourhood, offering a lifestyle of comfort and style for the whole family. Set on a prime corner lot with a spacious front yard, manicured landscaping, and mature trees, this home invites you to embrace a nature-inspired lifestyle, with protected green space, the Nine Mile Portage Heritage Trail, and Sandy Hollow Disc Golf Course all nearby. Stroll to local parks and top-rated schools, with easy access to Highway 400 and a quick drive to downtown Barrie's vibrant waterfront, shops, restaurants, and Centennial Beach. Snow Valley Ski Resort is just 10 minutes away, providing year-round recreation at your doorstep. Inside, find over 2700 square feet of beautifully finished above grade living space, plus a fully finished lower level, offering room for families of all sizes. The expansive living room is filled with natural light from oversized windows and features a cozy fireplace with contemporary stonework. An office, powder room, and open concept kitchen and dining area make the main floor ideal for modern living. Walkout to the private, fully fenced backyard oasis and relax on the elegant patio surrounded by lush gardens and green space, perfect for entertaining. A family room between the main and upper levels boasts a second fireplace and generous gathering space. Upstairs, you'll find four spacious bedrooms, including a primary suite with a striking statement wall, walk-in closet, and spa-like ensuite. An additional 5-piece bathroom ensures comfort for family and guests. The finished lower level boasts a versatile rec room, cold storage, a stylish 4-piece bathroom with a glass-enclosed shower and dual vanities, plus two large bedrooms ideal for guests, multi-generational living, or growing families. Impeccably maintained and move-in ready, this #HomeToStay promises a lifestyle of comfort, connection, and endless possibilities. (id:50886)
RE/MAX Hallmark Peggy Hill Group Realty
2504 - 33 Mill Street
Toronto, Ontario
Welcome to this bright and spacious 2-bedroom, 2-bathroom corner suite in the heart of the Distillery District! Perched on the 25th floor, this sun-filled unit offers sweeping views of Lake Ontario and the historic cobblestone streets below. The open-concept living space features floor-to-ceiling windows, a modern kitchen with granite counters, and two walkouts to a private balcony where you can take in the city skyline. With an ideal split-bedroom layout and contemporary finishes throughout, this condo combines comfort and style in one of Toronto's most vibrant neighbourhoods. (id:50886)
Royal LePage Signature Realty
907 - 330 Richmond Street W
Toronto, Ontario
Experience modern urban living in this intelligently designed 1bed, 1 bath suite. The bright, 9' ceiling, open concept layout features floor to ceiling windows, flooding the space with natural light. A contemporary kitchen showcases built in appliances, quartz countertops, and ample storage, flowing seamlessly into the cozy living area, ideal for relaxing or entertaining. Step onto the generous balcony and enjoy beautiful, unobstructed city views year round. The spacious bedroom offers a large closet, while the bathroom features sleek finishes and a deep soaker tub. Located in the heart of downtown, you're just minutes from the PATH, TTC, Queen West, King Street nightlife, world class dining, and everyday conveniences. The building offers top tier amenities including a rooftop pool, state of the art gym, party room, theatre, private spa treatment room, outdoor terrace with BBQ stations, lounge areas, fire features, and 24 hour concierge (id:50886)
Royal LePage Signature Realty
82 Diamond Valley Drive
Oro-Medonte, Ontario
FOREST VIEWS, ELEVATED FINISHES, & A WALKOUT BASEMENT - YOUR PRIVATE HALF-ACRE RETREAT IN SUGARBUSH AWAITS! Tucked away on a quiet street in Sugarbush, this raised bungalow invites you to live a lifestyle wrapped in beauty, comfort, and year-round outdoor recreation. Surrounded by forest and protected green space, the setting offers a peaceful connection to nature, where mature trees line the landscape and every window captures a picture-perfect view. Imagine morning coffee on your balcony as the sun filters through the trees, backyard dinners under the stars, and weekends spent exploring nearby ski slopes, golf courses, Vetta Nordic Spa, hiking trails, and conservation lands, all just minutes from your door. The half-acre lot is beautifully landscaped with endless space for play, entertaining, and relaxation, with the exciting potential to add a backyard pool thanks to the front septic placement. Step inside to a bright, open-concept interior where natural light pours through oversized windows, highlighting the warmth of a gas fireplace in the living room, the elegant dining area, and the chef-worthy kitchen with quartz counters, modern cabinetry, a large breakfast bar island, and a walkout to the elevated balcony. Three spacious bedrooms grace the main level, including a primary retreat with dual closets and a private ensuite complete with a deep soaker tub. A sleek 3-piece bathroom and convenient main floor laundry round out the level. Downstairs, the finished basement offers incredible versatility with a fourth bedroom, a stylish bathroom, a cozy media room with an electric fireplace, and a large rec room that opens directly to the backyard, creating excellent in-law potential. Every inch of this home has been crafted with care, showcasing high-end finishes and a like-new feel that’s ready for you to fall in love. Don’t miss your chance to call this unforgettable #HomeToStay yours, where coming home each day feels like stepping into your very own private escape! (id:50886)
RE/MAX Hallmark Peggy Hill Group Realty Brokerage
647 Gloucester Street N
Cornwall, Ontario
Low priced home in good central location. Owner did a lot of renovations a several years ago so the property. Interior pics supplied by seller when he did renovations, most recent renovation was a new kitchen window. Property is currently tenanted so proper notice must be given for viewings. Investors may also want to consider this unit as an inexpensive investment. (id:50886)
Century 21 Shield Realty Ltd.
504482 Grey Rd 12
West Grey, Ontario
24 acre hobby farm just west of Markdale on a paved road with natural gas. The property also has frontage on a sideroad making access to the 15 acres of crop land convenient. There is a hobby barn and storage building. The 4 bedroom farmhouse has one main floor bedroom, an eat-in kitchen and a spacious family room with a walkout to the deck and back yard. Great little farm package. Good country views from the back of the farm where a new set out buildings could be built. (id:50886)
Royal LePage Rcr Realty
2 - 174 William Street
Brantford, Ontario
Bright and spacious 1-bedroom legal accessory apartment located in Brantford's desirable Victorian District. This oversized rear unit features a private entrance, generous living and dining space, a well-appointed kitchen, a large bedroom, and in-suite laundry. Enjoy a covered patio and access to peaceful garden areas, perfect for relaxing outdoors. This self-contained unit is move-in ready and offers exceptional value in one of Brantford's most character-rich neighbourhoods. Don't miss your chance to call this beautiful space home! (id:50886)
Exp Realty
1 - 174 William Street
Brantford, Ontario
Welcome to a stunning home located in Brantford's Victorian District. This charming and spacious 3 bed, 1.5 bath main + second floor unit features 10' ceilings, Porcelain tiles, a new powder room (Oct 2025), main floor laundry, kitchen, living and dining. Upstairs offers 3 spacious bedrooms, and a 4-pc bath. Professionally done exterior painting, gives a fresh and modern finish. Don't miss this charming, move-in ready home. (id:50886)
Exp Realty
Main - 55 Wellington Street N
Hamilton, Ontario
Main Floor Unit With Finished Basement In Totally Renovated Duplex! Turnkey Property, The Main Floor Apartment Features One Bedroom, 4 Piece Bathroom, Private Backyard With No Rear Neighbour, And A Fully Finished Basement With A Laundry Room, Den & Rec-Room. Pot Lights, New Stainless Steel, Modern Faucets, Large Sink, Lots Of Cabinet Space W/ Separate Living/Family And Custom Accent Wall. Enjoy Living In This Prime Area Of Hamilton, Steps To Shops, Transit, Restaurants, And More. Annual Parking Available Through City Permits! Separate Hydro Meters. Water Included In Monthly Rent. (id:50886)
Exp Realty

