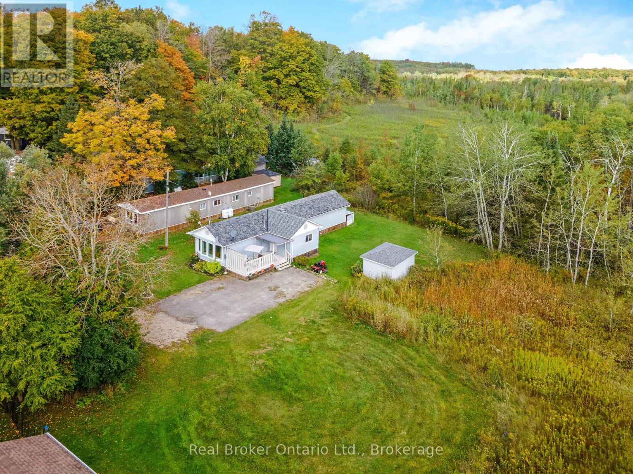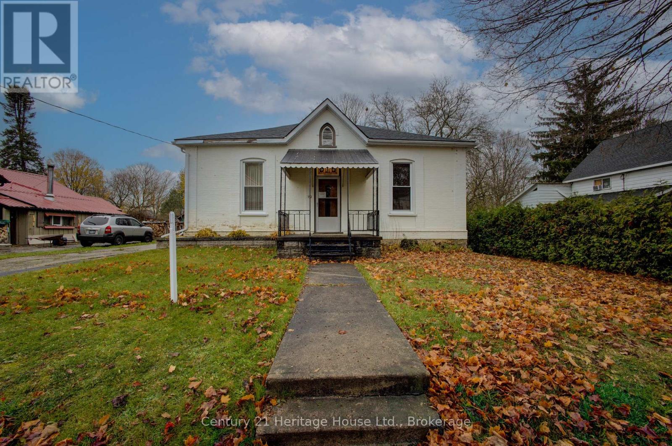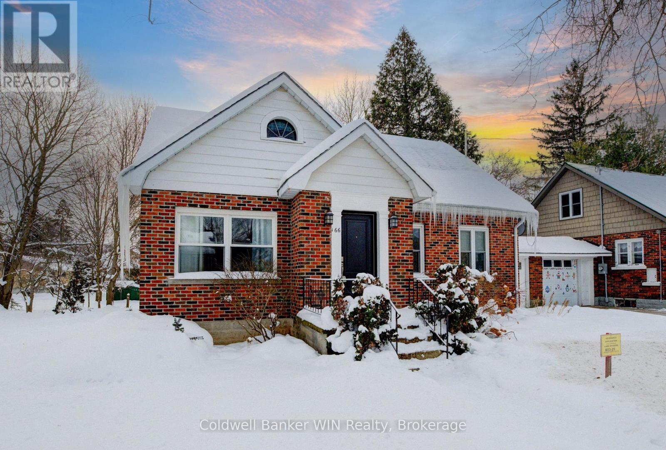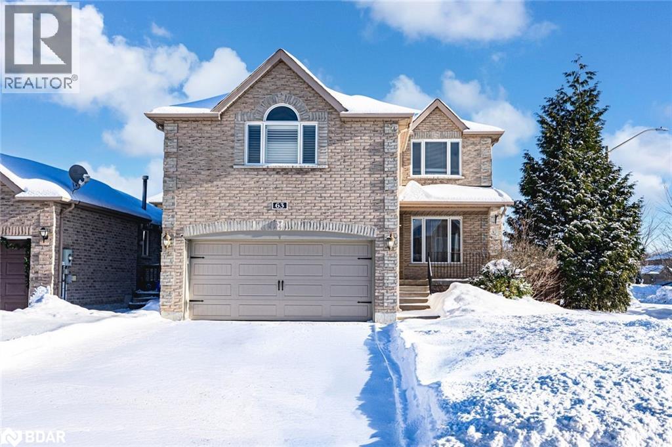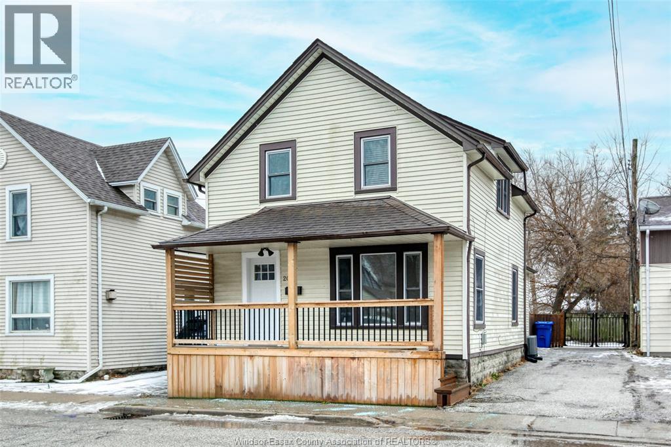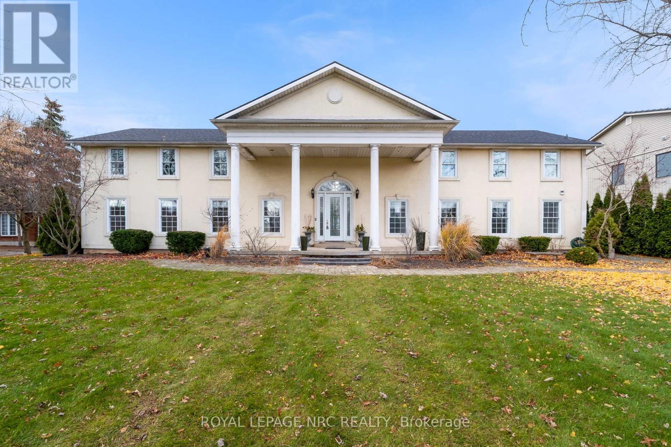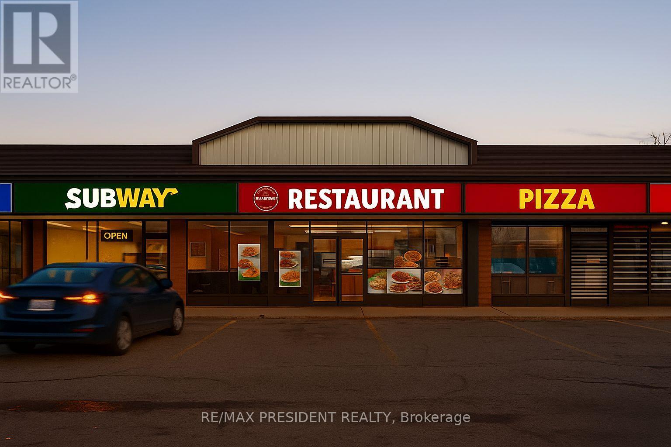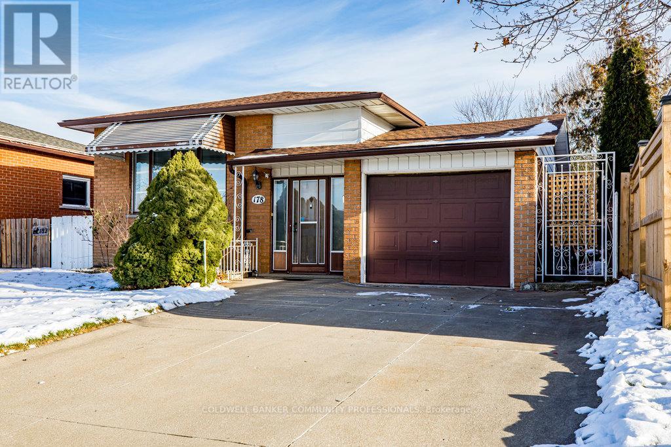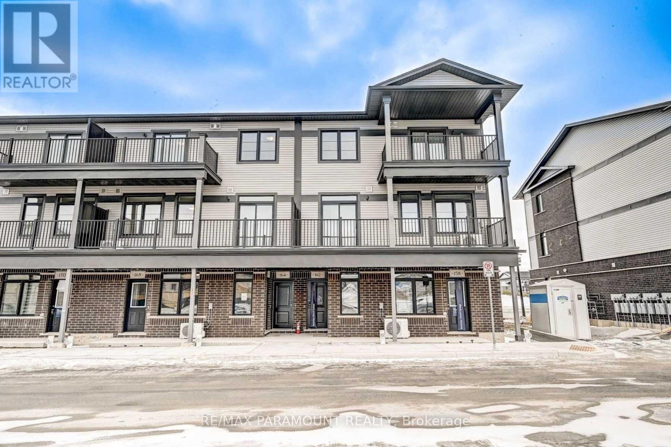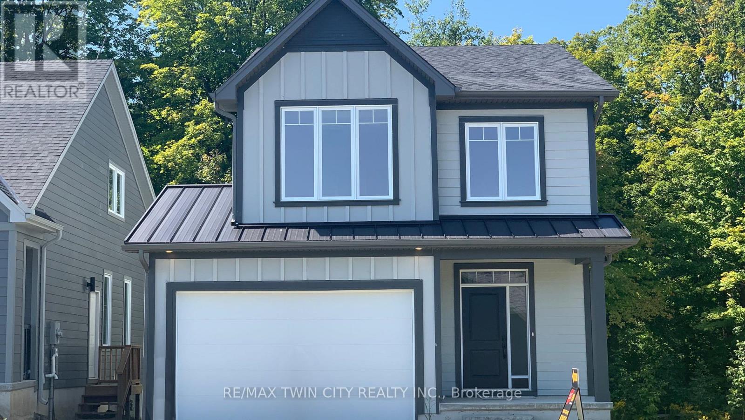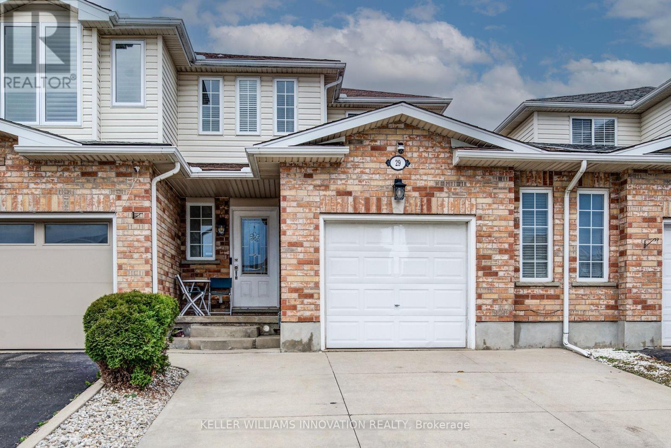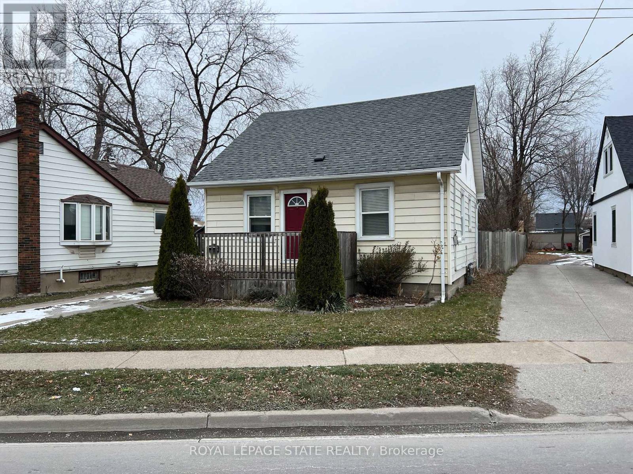31 - 026585 89 Highway
Southgate, Ontario
Welcome to a well-kept land lease community designed for comfort, simplicity, and ease of living. This bright and inviting manufactured home offers a relaxed lifestyle in a setting that appeals to those seeking peace and connection. A monthly lease of $700 ensures affordability while providing the benefits of low-maintenance living in a friendly neighbourhood.Inside, the open floor plan is filled with natural light and creates an inviting atmosphere the moment you walk in. The living room offers a warm space to unwind, while the dining area blends seamlessly with the kitchen, making everyday living and entertaining effortless. The kitchen provides ample cabinetry, functional counter space, and an efficient layout, ready to be personalized. Two well-sized bedrooms offer comfort and flexibility for guests, hobbies, or a quiet retreat, complemented by a full bathroom with clean finishes designed for convenience.Step outside to enjoy a covered porch that extends your living space and invites relaxation through the seasons. The lot is tidy and easy to maintain, with driveway parking available. The surrounding community is predominantly retired residents, fostering a welcoming environment where neighbours value calm and security.This home offers a thoughtful balance of function and comfort, ideal for those looking to simplify without compromise. Move-in ready and waiting for its next chapter, it provides an excellent opportunity to enjoy home ownership in a community where lifestyle and affordability come together. (id:50886)
Real Broker Ontario Ltd.
152 Countess Street N
West Grey, Ontario
3 Bedroom 1 Bath Bungalow on quiet street in Durham. Home has a Large Kitchen area & big family room. Forced Air Gas Furnace & Detached Older Garage on a 165x65 Ft Lot big enough for kids playing or your entertaining.This Older home is in need some of TLC. Selling As Is Where is by the Executor, Owners were smokers. Be a great Starter home or rental property. Call your Realtor today to have a veiwing. Rooms & Lot sizes should be independently verified (id:50886)
Century 21 Heritage House Ltd.
166 Birmingham Street E
Wellington North, Ontario
First time offered for sale !!! This home is the former manse for St. Andrew's Presbyterian Church. It is situated on a lovely lot with mature shade trees. The view from the deck overlooks the rear yard as well as the rear yards of a number of properties providing a parklike setting. It features 3 bedrooms including a ground floor bedroom, a single bath and an open concept kitchen/dining/living room. This home is situated on a quiet, tree-lined street close to shopping, public and high schools. (id:50886)
Coldwell Banker Win Realty
63 Wismer Avenue
Barrie, Ontario
MOVE-IN READY 6-BEDROOM BEAUTY WITH 3500+ SQ FT OF LUXURY IN WEST BARRIE! Discover this stunning home set in a peaceful, west Barrie neighbourhood, offering a lifestyle of comfort and style for the whole family. Set on a prime corner lot with a spacious front yard, manicured landscaping, and mature trees, this home invites you to embrace a nature-inspired lifestyle, with protected green space, the Nine Mile Portage Heritage Trail, and Sandy Hollow Disc Golf Course all nearby. Stroll to local parks and top-rated schools, with easy access to Highway 400 and a quick drive to downtown Barrie’s vibrant waterfront, shops, restaurants, and Centennial Beach. Snow Valley Ski Resort is just 10 minutes away, providing year-round recreation at your doorstep. Inside, find over 2700 square feet of beautifully finished above grade living space, plus a fully finished lower level, offering room for families of all sizes. The expansive living room is filled with natural light from oversized windows and features a cozy fireplace with contemporary stonework. An office, powder room, and open concept kitchen and dining area make the main floor ideal for modern living. Walkout to the private, fully fenced backyard oasis and relax on the elegant patio surrounded by lush gardens and green space, perfect for entertaining. A family room between the main and upper levels boasts a second fireplace and generous gathering space. Upstairs, you’ll find four spacious bedrooms, including a primary suite with a striking statement wall, walk-in closet, and spa-like ensuite. An additional 5-piece bathroom ensures comfort for family and guests. The finished lower level boasts a versatile rec room, cold storage, a stylish 4-piece bathroom with a glass-enclosed shower and dual vanities, plus two large bedrooms ideal for guests, multi-generational living, or growing families. Impeccably maintained and move-in ready, this #HomeToStay promises a lifestyle of comfort, connection, and endless possibilities. (id:50886)
RE/MAX Hallmark Peggy Hill Group Realty Brokerage
201 Gore
Amherstburg, Ontario
LARGE FAMILY HOME IN THE HISTORIC DISTRICT OF AMHERSTBURG; THIS 4 BDRM 2 STRY HOME HAS TONS OF SPACE FOR THE GROWING FAMILY & MANY UPDATES THRU-OUT INCL FRONT & REAR DECK, ROOF, FURNACE, ELECTRICAL, TANKLESS WATER HEATER, UPPER FLOORING, FRESHLY PAINTED THRU-OUT; FEATURES A MAIN FLR BDRM & LAUNDRY, SPACIOUS EAT-IN KITCHEN; UNPIN BSMT GREAT FOR STORAGE FULLY FENCED BACKYARD...ALL IN A CONVENIENT LOCATION WALKING DISTANCE TO ALL AMENITIES. Rent is $2500/month plus utilities, please include rental application form, full pdf credit report, background check, letter of employment, pay stubs and schedule B. (id:50886)
RE/MAX Preferred Realty Ltd. - 584
14554 Niagara River Parkway
Niagara-On-The-Lake, Ontario
Pleased to present a truly exceptional opportunity to acquire a sprawling 5-bedroom, 5-bathroom, 2-storey residence located in the historic Village of Queenston, within the Township of Niagara-on-the-Lake. This remarkable property is situated just below Brock's Monument on the Niagara Escarpment and offers a rare chance to own a home in one of the area's finest communities. This home will not disappoint, featuring expansive principal rooms, an abundance of natural light, modern finishes, and hardwood flooring throughout the main floor. The upper level thoughtfully hosts four bedrooms and 3 bathrooms, in addition to a true master suite, providing ample space for a growing family. The main level boasts a lovely living room that seamlessly opens to a grand formal dining room, leading into an eat-in kitchen with full views of the tranquil backyard. The appeal continues with direct access to a private back deck, an ideal space for gathering, entertaining, and enjoying stunning sunsets over the orchards. The fully finished basement adds significant living space, featuring a large recreation room, two additional bedrooms, and one full bathroom. Practicality is also well-addressed with convenient storage space in the cold cellar and utility room. Outside, you will appreciate the deep lot, which includes a long driveway and ample parking, complemented by an oversized 4-car garage equipped with 200-amp electrical service, perfect for all your workshop needs. Perfectly set back from the beautiful Niagara River Parkway, this home offers the quintessential Niagara-on-the-Lake lifestyle. (id:50886)
Royal LePage NRC Realty
1086 Commissioners Road E
London South, Ontario
Busy Plaza - Indian Grocery Store, Bank, Subway, Convenience and other stores in the same plaza..This is a rare opportunity to own a well-established, highly regarded Indian/Pakistani restaurant in a prime high-traffic location and highly recommended Google reviews. The independent, non-franchise business offers both dine-in and take-out service with seating for 20+ guests and ample surface parking in the plaza. A fully equipped kitchen includes a 6-burner stove, BBQ grill, naan oven, tandoor, two additional stoves, a walk-in cooler, double-door freezer, a dough-making machine, two extra freezers, water heater, and a complete security camera system and much more. The current owner is retiring and will provide training to ensure a smooth transition. You can also convert this into different cuisine as well. With shorter operating hours at present, there is strong potential to increase revenue by extending hours or adding catering and tiffin services to capture nearby markets such as students, taxi drivers, and truck drivers (proximity to major truck stops). All equipment, furniture, and leasehold improvements are included in the turnkey sale, along with a long-term lease offering optional renewal terms. AI Image from the front. (id:50886)
RE/MAX President Realty
178 Marcella Crescent
Hamilton, Ontario
Welcome to 178 Marcella Crescent, a charming raised bungalow in the Gershome neighbourhood. This family-friendly location offers exceptional convenience-just minutes to the Red Hill Valley Parkway, and close to shops, healthcare, parks, and all the amenities your family needs. It's the perfect place to put down roots. The main level features a bright, welcoming layout with a spacious living room that flows seamlessly into the dining area and generously sized kitchen. Down the hall, you'll find the primary bedroom along with two additional bedrooms-ideal for children, guests, or a home office-as well as a full bathroom. The lower level offers incredible versatility, complete with a second full kitchen, dining area, and a large family room with ample space for hosting gatherings. This level also includes an additional bedroom, a 3-piece bathroom, and laundry. The entryway provides convenient access to the attached garage. Step outside to a backyard, a great space to relax, play, and enjoy time with friends and family. This home is an excellent opportunity to make it truly your own. Don't miss your chance to live in this amazing neighbourhood! (id:50886)
Coldwell Banker Community Professionals
162 Oat Lane
Kitchener, Ontario
End Unit Urban Town, Recently Built Unit Offers Spacious Layout On The Same Floor. Beautiful Kitchen With Extended Tall Cabinets, Center Island, Stainless Steel Appliances, Front Load Laundry, Primary Bedroom With W/I Closet, 3 Pc Washroom And Balcony, Great Room With Balcony, One Surface Parking (id:50886)
RE/MAX Paramount Realty
73 Julie Crescent
London South, Ontario
The Chatsworth functional design offering 1641 sq ft of living space. This impressive home features 3 bedrooms, 2.5 baths, and the potential for a future basement development (WALK OUT) backing onto green space with a 1.5 car garage. Ironstone's Ironclad Pricing Guarantee ensures you get: 9 main floor ceilings Ceramic tile in foyer, kitchen, finished laundry & baths Engineered hardwood floors throughout the great room Carpet in main floor bedroom, stairs to upper floors, upper areas, upper hallway(s), & bedrooms Hard surface kitchen countertops Laminate countertops in powder & bathrooms with tiled shower or 3/4 acrylic shower in each ensuite Stone paved driveway, Pictures shown are of the model home. This house is ready to move in! Sales office / Model home located at 99 Deveron Cr open Saturday and Sunday 12 to 4 (id:50886)
RE/MAX Twin City Realty Inc.
29 Chester Drive
Cambridge, Ontario
Nearly 1,900 sq ft of finished living space. Oversized garage. Finished basement. Move-in ready.Located in one of Cambridge's most desirable family-friendly neighbourhoods, this spacious 3-bedroom, 2.5-bath freehold townhome delivers the space, functionality, and location today's buyers want.The main level features a bright, open-concept layout with a sun-filled living and dining area, eat-in kitchen, and walkout to a fully fenced private backyard. Upstairs, the large primary bedroom offers a full ensuite and walk-in closet, along with two additional bedrooms and a second full bath.The fully finished basement provides extra space for a rec room, office, or home gym. Parking for four cars including an oversized garage with inside access, perfect for your car, tools, or toys.Enjoy abundant natural light thanks to the east-west exposure. All of this within walking distance to schools, restaurants, shopping, trails, and the upcoming recreation complex, with quick access to Highway 401 and public transit.Perfect for first-time buyers, families, or investors. A well-maintained home with serious value in a prime location. (id:50886)
Keller Williams Innovation Realty
415 Welland Avenue
St. Catharines, Ontario
Lease this highly convenient and comfortable home located at 415 Welland Avenue in St. Catharines, ON. This established residence is designed for easy living, starting with the smart layout that features a full, private bathroom on both floors, ensuring peak convenience and a smooth daily routine. Beyond the interior, you can enjoy a fantastic outdoor lifestyle: step directly from the kitchen onto a beautiful deck overlooking the backyard, perfect for effortless entertaining and relaxation. The convenience continues outside, as the property features lots of dedicated parking and immediate highway access, making commuting and errands quick and stress-free. (id:50886)
Royal LePage State Realty

