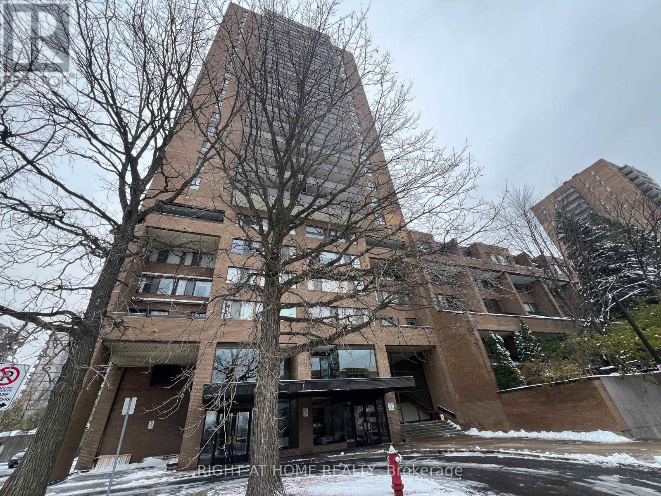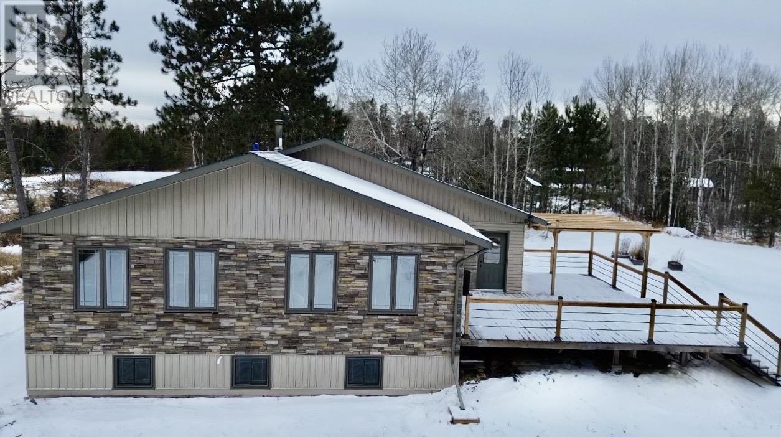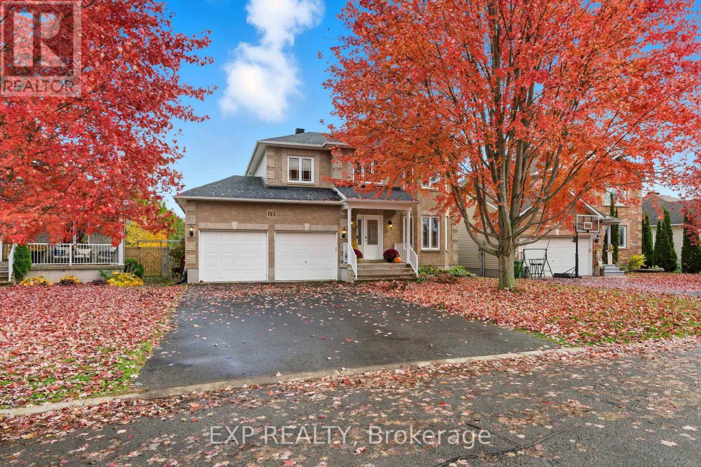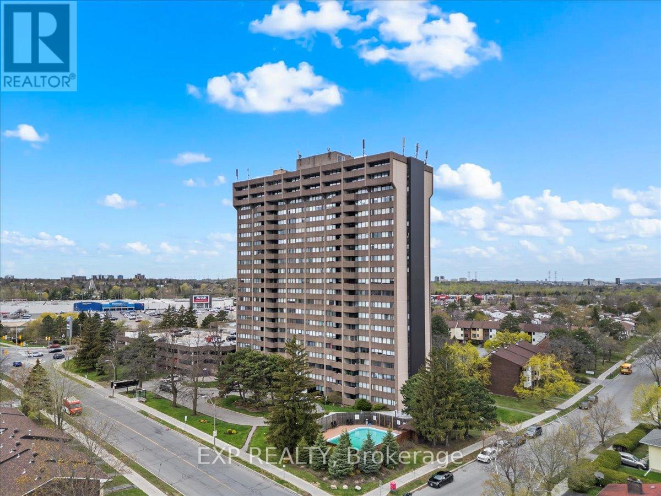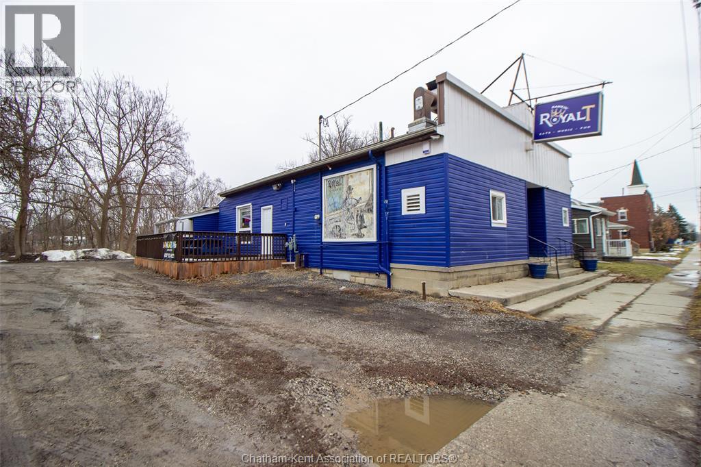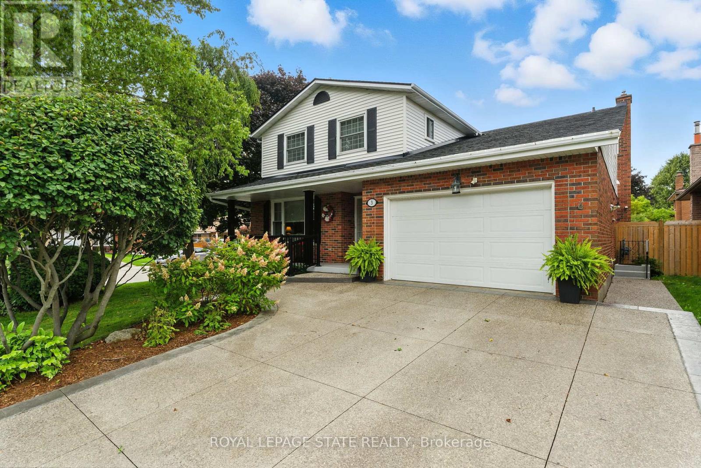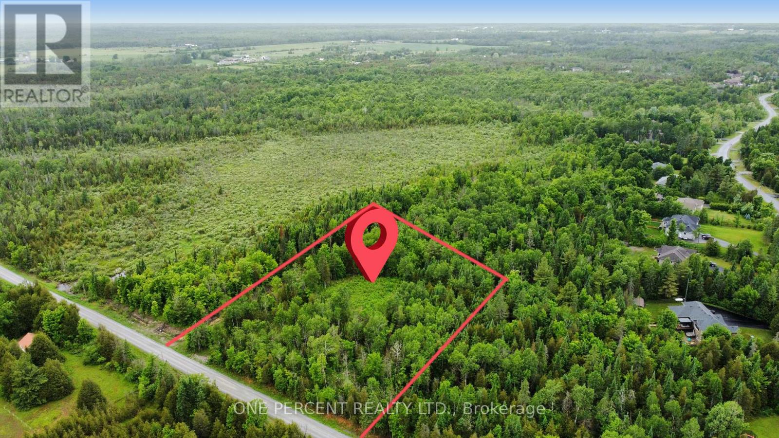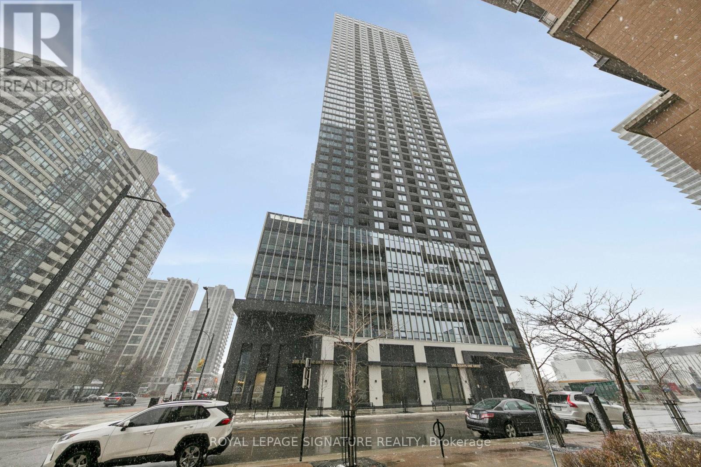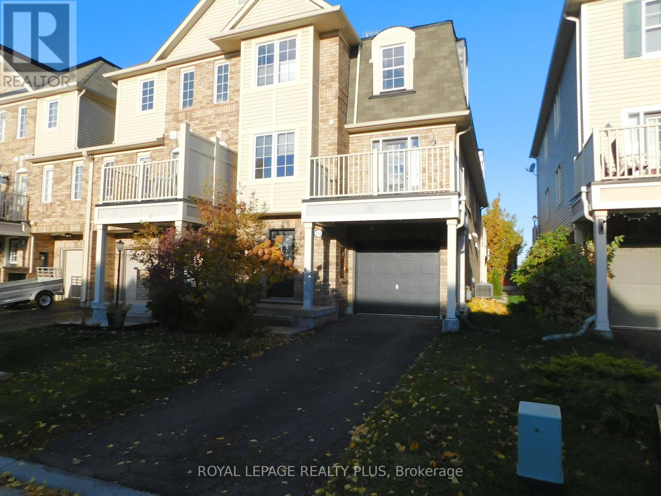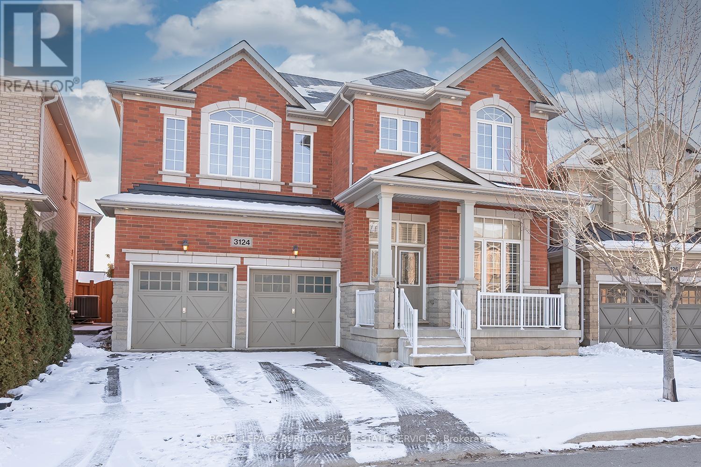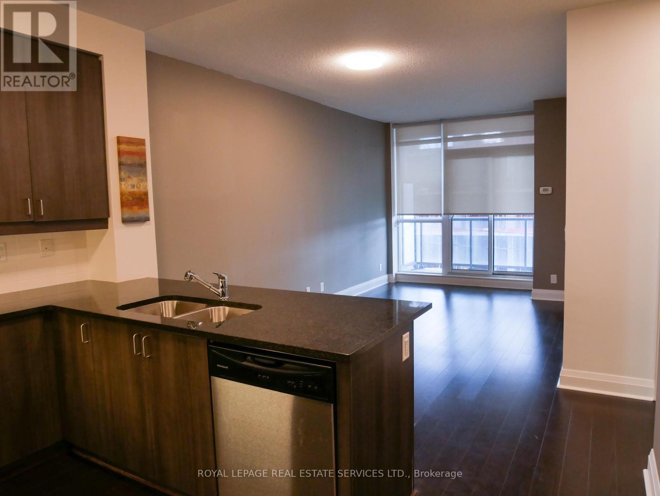247 Shinny Avenue
Ottawa, Ontario
Welcome to 247 Shinny Avenue - A Beautiful Bungalow in Emerald Meadows, Stittsville. This impeccably maintained bungalow offers exceptional main-floor living in the highly sought-after Emerald Meadows community. Designed with comfort, style, and convenience in mind, this home features a bright, open layout and thoughtful updates throughout. Step inside to a spacious foyer that opens into an inviting living and dining area filled with natural light. The modern kitchen offers clean white appliances, ample cabinetry, and a functional layout perfect for cooking and entertaining. The adjoining family room includes large windows and a warm, welcoming atmosphere-ideal for relaxing at the end of the day.The main floor also features a generously sized primary bedroom with a walk in closet, along with an additional bedroom that provides flexibility for guests, a home office, or hobbies. A well-appointed full bathroom completes the main level. The professionally finished lower level expands the home to over 2,000 square feet of living space, featuring a large recreation room, a full bathroom, a third bedroom, and plenty of storage. Perfect for entertaining, working out at home, or creating the ultimate media retreat. Outside, enjoy a beautifully landscaped lot with a backyard, ideal for outdoor dining, gardening, or simply unwinding. An attached garage and expanded driveway offer convenient parking. Located just minutes from parks, walking paths, schools, transit, and all of Stittsville's amenities, 247 Shinny Avenue delivers an exceptional lifestyle in one of Ottawa's most desirable neighbourhoods. A rare bungalow opportunity in Emerald Meadows-book your private showing today! Chattels Included: 50', 65' LCD TVs and Standup Freezer. (id:50886)
Solid Rock Realty
1103 - 505 St Laurent Boulevard
Ottawa, Ontario
For lease at $2,200/month, this newly renovated 2-bedroom, 1-bathroom condo offers stunning panoramic views of the Gatineau Hills and downtown Ottawa. Featuring a spacious and functional layout with an open living and dining area and a separate closed-off kitchen, this home is perfect for entertaining or relaxing with family and friends. Completely updated from top to bottom, it includes vinyl flooring throughout the main living spaces, ceramic flooring in the kitchen and bathroom, designer finishes, quartz countertops, and brand-new appliances. The unit can be offered partially furnished or vacant, depending on tenant preference. Enjoy convenient building amenities such as an indoor gym, outdoor pool, and one included parking space. Heat, hydro, and water are also included in the rent, making this a comfortable and worry-free home. Available immediately-move in, set up, and enjoy this stylish condo with incredible views. (id:50886)
Right At Home Realty
1026 Fire #211 Hwy 11
Atikokan, Ontario
Wake up to fresh air, quiet mornings, and the feeling of having space to breathe, all just 1 km from Nym Lake and only 10 minutes east of Atikokan. Set on just over 2 acres in unorganized territory, this 2014 raised bungalow offers the perfect balance of modern comfort and peaceful country living. Living in unorganized territory means lower property taxes, fewer restrictions, and more freedom to enjoy your land, whether that’s additional storage, outdoor projects, or future outbuildings. Inside, the bright open concept main level offers 1,248 square feet of comfortable living space, with the kitchen, dining, and living areas flowing together and filled with natural light. The main floor features one primary bedroom, a full bathroom, and a smaller second room ideal for a home office, nursery, or flex space. The partially finished basement adds excellent extra living space with two additional bedrooms, a rec or family room, a half bath, laundry and utility room, and storage. A dedicated wood room with a wood chute makes heating with the wood stove convenient and efficient, adding cozy warmth during the winter season. Outside, enjoy the 640 square foot deck with built in pergola and wide 10 foot staircase, perfect for relaxing or entertaining. The seasonal bunky is a fantastic bonus with a loft and a main living area with a bar and stools, ideal for guests and weekend gatherings. An excellent opportunity to own a well maintained rural property offering privacy, flexibility, and convenient access to Atikokan and surrounding lakes. A home where you can host family, welcome friends, and enjoy the simple luxury of space, quiet, and freedom. (id:50886)
Century 21 Northern Choice Realty Ltd.
17 Olde Towne Avenue
Russell, Ontario
OPEN HOUSE November 2nd, 2-4pm. Are you looking to escape the city and slow life down a little? Or maybe looking for a bigger place for your growing family? If you are, take a look at 17 Old Towne Avenue in peaceful Russell, Ontario, where your quiet, family-friendly piece of suburban paradise awaits. Along with great curb appeal, this 3-bedroom, 3-bathroom home offers a two-car garage and a spacious driveway. The main level boasts hardwood and ceramic flooring throughout, a separate formal dining and living area, an eat-in kitchen, and a gas fireplace in the family room to snuggle up to on those cold winter nights. The upper level boasts three large bedrooms. Upstairs laundry means you don't have to run to the basement anymore. The primary suite features a large walk-in closet and a spacious ensuite. The finished basement features a fantastic high-tech home theatre, pre-wired for 7.1 surround sound, as well as a den/office and a workshop/storage area. Best of all is the huge, fully fenced backyard with tons of room for the dog, a fire pit, or the garden of your dreams. Walk to the grocery store, hardware store, Tim Hortons, and other town amenities. Just 30 minutes from Ottawa. Seller is willing to remove the pool at the buyer's request. (id:50886)
Exp Realty
807 - 1285 Cahill Drive
Ottawa, Ontario
Stylish condo living in prime location Welcome to this bright and spacious 2-bedroom, 2-bathroom condo with an ensuite and private balcony, offering over 950 sqft of thoughtfully designed living space. The open-concept living and dining areas provide a welcoming layout, perfect for relaxing or entertaining, and extend seamlessly onto a large private balcony an ideal spot to enjoy your morning coffee or unwind at the end of the day. The kitchen offers plenty of cabinet and counter space for your daily cooking needs. The generously sized primary bedroom features a private ensuite, while the second bedroom offers flexibility for guests or a dedicated home office space. A full second bathroom is located just off the main hall. In-suite laundry adds everyday convenience, and the unit comes complete with one parking space and a storage locker. Ideally located within walking distance to South Keys Shopping Centre, with quick access to shops, restaurants, OC Transpo, Cineplex, and more, this condo offers comfort and convenience in a well-connected location. Building amenities include an outdoor pool, party room, guest suite, games room, and a common workroom. Move-in ready and waiting for you! (id:50886)
Exp Realty
113-119 King Street
Chatham, Ontario
Own a piece of Chatham’s history with this incredible commercial property near downtown! Featuring an open-concept layout with a classic horseshoe bar, full kitchen, and walk-in cooler, this space is perfect for a restaurant, bar, or event venue. With a capacity of 149 guests, it offers ample room for dining and entertainment. The outdoor patio and private parking lot provide additional opportunities for expansion, whether for al fresco dining, events, or other business ventures. This prime location, rich in character and potential, is ready for your vision. Don’t miss out on this rare opportunity—schedule a tour today! (id:50886)
Realty House Inc. Brokerage
3 Atkins Drive
Hamilton, Ontario
Custom-built Builders home offers extra height, generous living spaces, 4 spacious bedrooms, 2.5 Baths and a layout perfect for growing families. Located in a quiet mature neighbourhood bordering Ancaster, shopping, parks, schools, and transit. Offering easy access to Highway 403 and the Lincoln Alexander Parkway. As you enter you can appreciate the spacious foyer, formal Living room and formal dining room. Custom eat-in kitchen with updated appliances. Separate family room with Gas fireplace and a walk out to your own private paradise. Main floor mud room currently used as office space has a 2pc washroom & separate side entrance offering a versatile work-from-home space. The second floor offers 4 bedrooms, an ensuite and a 4-piece primary washroom & a super-functional, large laundry room w/ plenty of storage on the 2nd floor. The basement includes a spacious family room & games room providing extra living space for family and entertainment. Enjoy seamless outdoor living with concrete patio and covered entertainment space. The back yard is private and fully fenced. The grounds are spectacular and perfect for entertaining, this home offers prime location, in a sought-after neighborhood. This one-owner home has been impeccably cared for & maintained top to bottom! Book your showing before you miss out on this gem. THIS IS A MUST SEE!!! (id:50886)
Royal LePage State Realty
622 Kings Creek Road
Beckwith, Ontario
Nestled in the quiet countryside of Ashton and just minutes from the City of Ottawa limits, this beautiful 2.3-acre rural residential lot offers an incredible opportunity to build your dream home in a serene, natural setting. With hydro conveniently available at the lot line and a cleared building area already prepared, much of the initial groundwork has been done for you. The parcel is a flat, rectangular piece of land ideal for a wide variety of building options. There are no additional structures and the lot is free from development restrictions. A recent 2022 land survey is available. Whether you're looking for peaceful country living or the perfect location just outside the city, this lot delivers the best of both worlds. (id:50886)
One Percent Realty Ltd.
1909 - 395 Square One Drive
Mississauga, Ontario
Brand new development from The Daniels Corp - Condominiums At Square One District. Never been lived in 1BR suite with modern finishes and a very smart 520 sq ft floor plan. Comes equipped with a storage locker. Located right in the heart of downtown Mississauga with easy access to the myriad amenities the area offers. (id:50886)
Royal LePage Signature Realty
575 Speyer Circle
Milton, Ontario
End unit Townhome 2 bedroom, 2 bathroom. This very bight and spacious home is expertly laid out with no wasted space. Generous sized bedrooms and the width allows for a large open living room and dining room. A balcony off the dining room is perfect for BBQs and morning coffee. Conveniently located, minutes from Speyer Park, and plazas for quick access to shops, pharmacy and grocery stores. Schools and The Milton District Hospital are close by. For those with an active lifestyle, Kelso Conservation Area is a short drive away. Look forward to a tradition of visiting Springdale Farms. This quiet and family-oriented neighbourhood is perfect fort hose looking to move up from a condo and families looking to enjoy all of the great activities Milton has to offer. (id:50886)
Royal LePage Realty Plus
3124 Velebit Park Boulevard
Burlington, Ontario
Lease this home offering exceptional space, upgraded finishes, and a fantastic family layout. The exterior features a two car driveway, and a welcoming covered front porch. Inside, 10 foot ceilings, hardwood flooring, pot lights, and California shutters create a warm and elegant feel throughout the main level. The spacious dining room is ideal for entertaining, while the den provides a perfect home office or study space. The large eat in kitchen offers stainless steel appliances, abundant cabinetry, laminate countertops, an island, and pot lights, with direct access to the fully fenced backyard. The family room is bright and inviting with hardwood floors, gas fireplace, pot lights, and ceiling speakers. A convenient laundry room and access to the two car garage completes the main floor. Upstairs, the carpeted upper level features four generous bedrooms and three full bathrooms.. The primary suite includes a large walk in closet, a 6 piece ensuite with double vanity, glass shower, soaker tub, and bidet. Bedrooms two and three share a spacious Jack and Jill bath with a double vanity and separate water closet. The fourth bedroom offers its own private 3 piece ensuite. This exceptional home combines comfort, function, and style in a highly desirable location. AAA+ tenants only. (id:50886)
Royal LePage Burloak Real Estate Services
307 - 1185 The Queensway Avenue
Toronto, Ontario
Bright & Spacious 1+Den with Huge Terrace and Great Building Amenities. Suite 307 is a bright and spacious one-bedroom + den condo featuring an oversized private terrace - your own rare outdoor retreat in the city. With 9 ft ceilings, floor-to-ceiling windows, hardwood floors, and granite countertops, this open-concept layout feels modern, airy, and made for everyday comfort. The den offers great flexibility-perfect as a home office, reading nook, or extra space for guests visiting. Enjoy incredible building amenities including a rooftop terrace with BBQs, indoor pool, sauna, fully equipped gym, guest suites, and 24/7 concierge/security. Located in a super convenient pocket with easy access to the Gardiner, QEW, TTC, Sherway Gardens, restaurants, and movie theatres. A stylish suite with standout outdoor space and amazing building amenities - don't miss it! (id:50886)
Royal LePage Real Estate Services Ltd.


