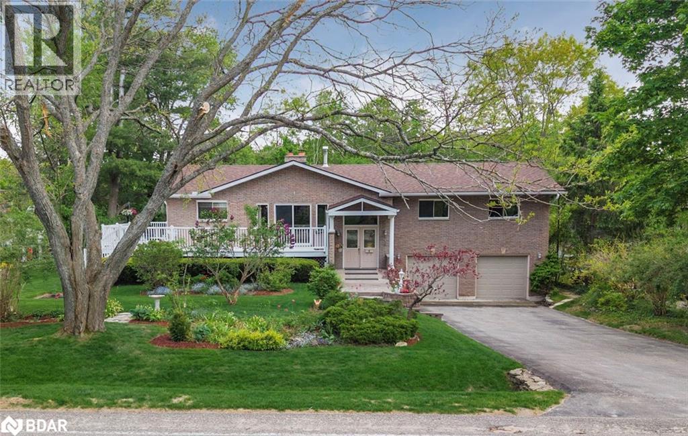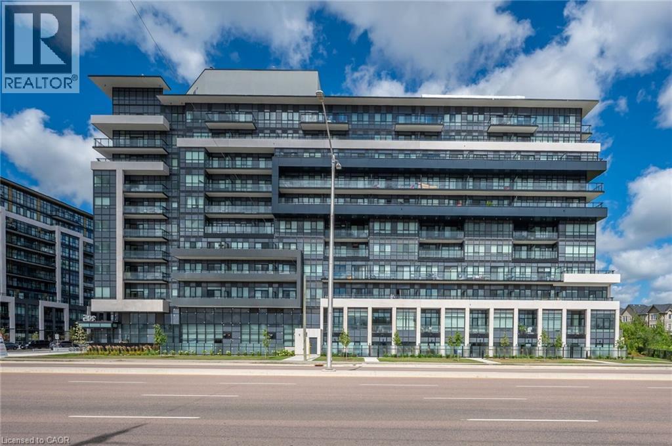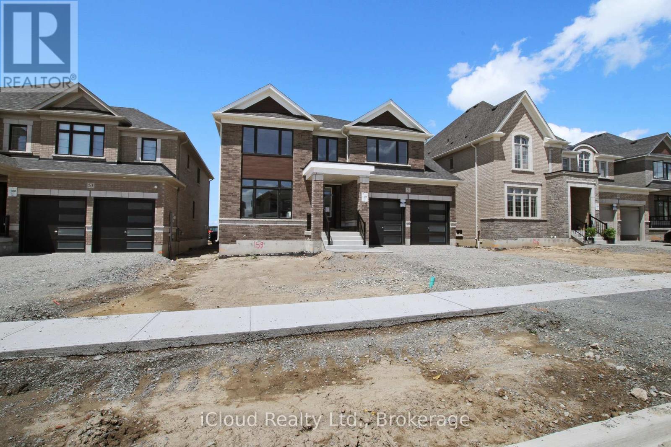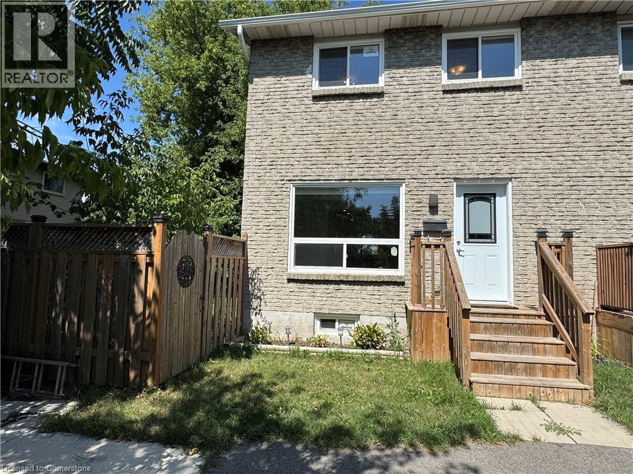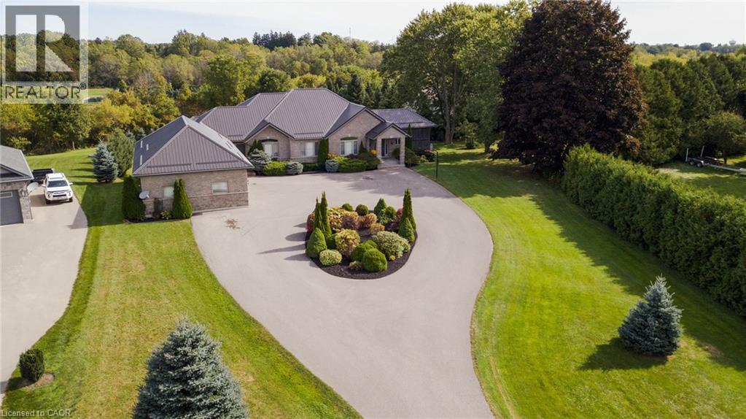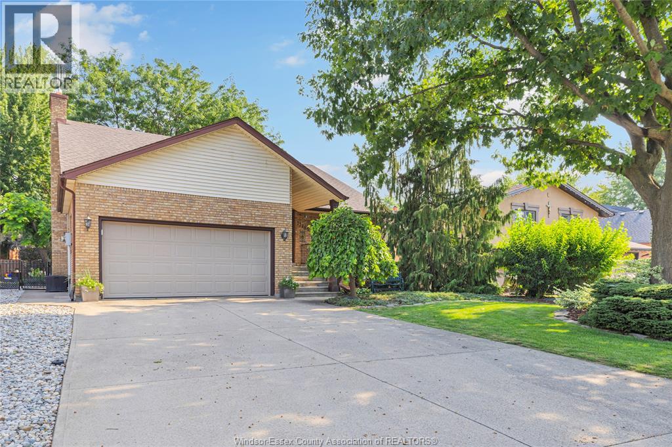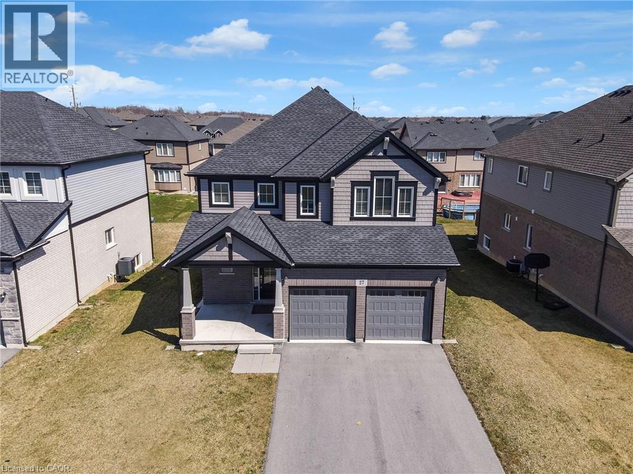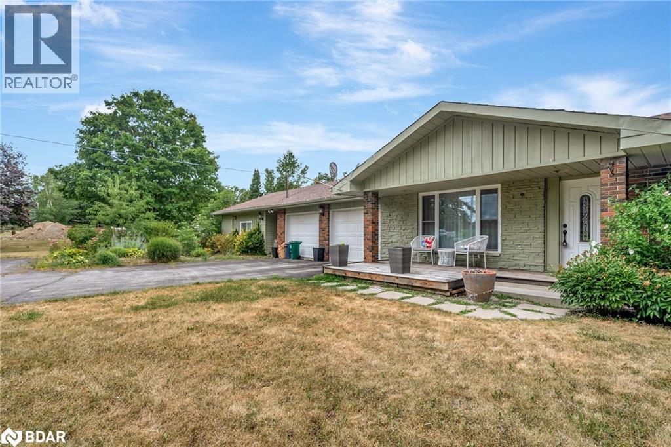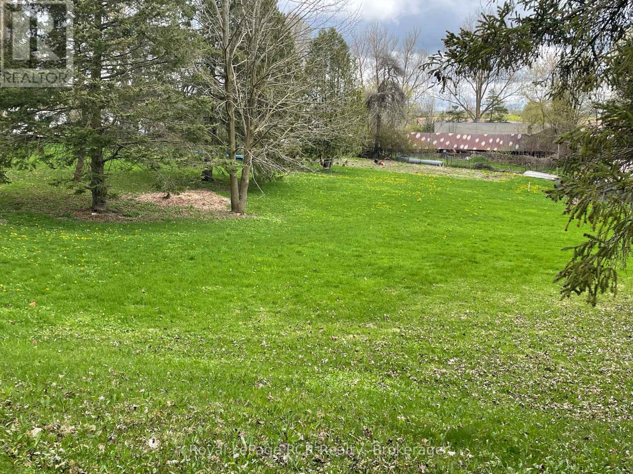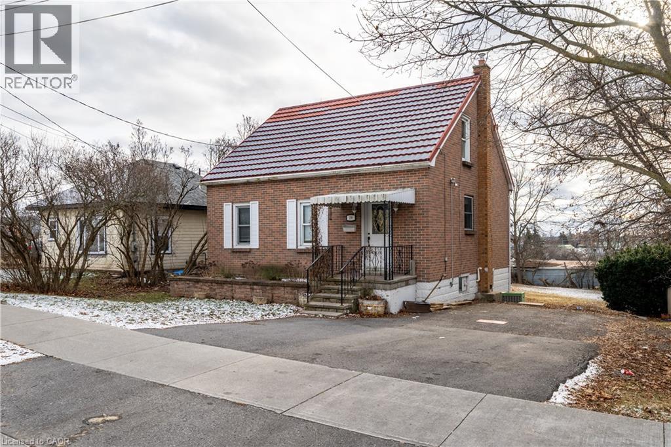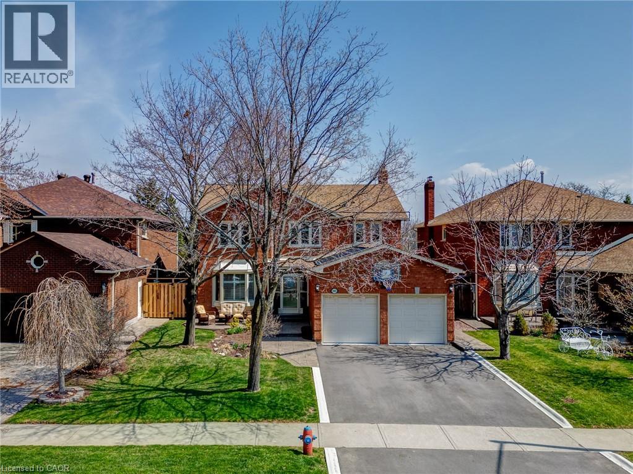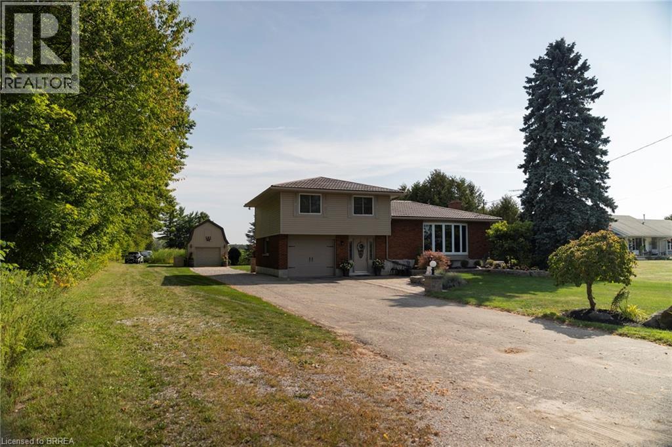21 Pooles Road
Midhurst, Ontario
Midhurst community in the trees, 1705 sq ft bungalow with 1035 sq ft separate entrance walkout lower level, that's 2740 sq ft total finished. 3+1= 4 bedrooms, 2 1/2 baths, glass & wood sunroom out back, mature treed beautiful useable 100 ft x 160 ft lot, with inlaw potential. Oversized double garage with windows outback, workbench, and gas heater makes it into a shop. Wrap around low maintenance deck off the kitchen to a second entrance at the family room out front. Eat-in kitchen with stainless steel appliances overlooks that deck and private side yard. Separate dining room next to living room with large stone double sided fireplace plus a gas fireplace downstairs in the finished walkout lower level with laundry, washroom, 4th bedroom & storage, rec room & access to the sunroom. Updates: chimney rebuilt, gutter guard, shingles 2021(with 45 years remaining on the 50 year transferable warranty), furnace 2015, septic pumped 2024 & moved for sunroom. Original owners, pride of ownership. The Midhurst community has trails, Willow Creek, pharmacy, churches, community center, tennis and rink, all in the village. Golf & skiing nearby, Snow Valley minutes away. (id:50886)
Royal LePage First Contact Realty Brokerage
Royal LePage Locations North Brokerage
395 Dundas Street Unit# 718
Oakville, Ontario
Brand NEW Modern 1-Bedroom Condo in Prime Oakville Location at Distrikt Trailside 2—a beautifully designed one-bedroom condo that combines style, comfort, and convenience. Step inside and be greeted by 10-foot ceilings and floor-to-ceiling windows that create a bright and airy living space. The open-concept layout with living room and contemporary kitchen ,featuring quartz countertops, a porcelain backsplash, and top-ofthe-line stainless steel appliances. The bedroom offers both comfort and privacy. Large 4-piece bathroom and in-suite Whirlpool washer & dryer add everyday practicality. Enjoy outdoor living on your spacious 100 sq. ft. private balcony. This condo also includes an underground parking space, a storage locker.. Nestled in one of Oakville’s most desirable neighborhoods, you’ll have easy access to trails, parks, dining, shopping, hospital, top-rated schools, GO Transit, and major highways. Whether you’re a young professional, a couple starting out, or an investor looking for the ideal property, this condo offers the perfect balance of lifestyle and value. (id:50886)
Real Broker Ontario Ltd.
51 Sparrow Way
Adjala-Tosorontio, Ontario
Be the proud first residents of this stunning new build on a premium 50ft lot, seamlessly blending luxury and tranquility. Nestled against open space with no rear neighbors, this home features four spacious bedrooms and four bathrooms. Enjoy the convenience of second-floor laundry and an open-concept main floor, perfect for modern living. The chef's kitchen, adorned with stone countertops, overlooks a cozy family room complete with a fireplace, making it an ideal spot for both relaxation and entertaining. The large island is perfect for gatherings with friends. An open concept living and dining area greets you on your arrival home. Welcoming open to above foyer with Oak staircase. Separate mudroom access from the garage. Large unspoiled basement is ready for your personal touch. Full Tarion warranty. (id:50886)
Ipro Realty Ltd.
1212 Guelph Line Unit# 4
Burlington, Ontario
Welcome to this beautifully renovated 3-bedroom townhome in one of Burlington's most sought-after neighborhoods! The open-concept main floor features a spacious kitchen with a large island that extends to create a convenient eat-in area, perfect for both family meals and entertaining. Step outside to enjoy the generous backyard, complete with a lush green space and a concrete patio—ideal for hosting guests or letting the kids run around. Located within walking distance to top-rated schools, shopping, and with quick highway access, this home truly offers the best of Burlington living! (id:50886)
RE/MAX Escarpment Realty Inc.
14 East Street S
Port Dover, Ontario
Welcome to 14 East Street South, Port Dover, a stunning custom-built bungalow on a lush 1.47-acre estate, backing onto the Lynn Valley Trail—ideal for families seeking space and versatility. Constructed in 2008, this multi-generational home features two separate living areas connected by a shared basement recreation room. The exterior combines brick and stone with a durable metal roof. A long paved driveway leads to a circular drive and an impressive 3-car garage. Inside, discover modern finishes like 9’ ceilings, crown molding, custom kitchens with granite counters and undermount lighting, and a blend of hardwood and tile flooring. The welcoming foyer opens to a spacious living room with a cozy gas fireplace and a private study/office. The bright kitchen and dining area, illuminated by skylights, provides access to an upper deck for entertaining and enjoying views of the expansive yard. The sunroom, also with deck access, offers a bright retreat. The primary bedroom features two walk-in closets and a luxurious 5-piece ensuite, alongside a second bedroom, a 3-piece bathroom, and a well-appointed laundry room with garage access. The secondary residence features a generous foyer leading to an open-concept living area with another gas fireplace and access to the upper deck. It includes an office/den, a 2-piece powder room, and a screened 3-season porch. The lower level boasts a spacious primary bedroom with a walk-in closet and a large 5-piece ensuite, three additional bedrooms, a 4-piece bathroom, and another laundry room. An expansive recreation room with a gas fireplace and walk-out access to a lower patio and hot tub is perfect for gatherings. This exceptional property combines luxurious living with essential systems to service both units, including a large utility room with stairwell access to the garage. Don't miss this rare opportunity for a multi-generational home in Port Dover—schedule your private showing today! (id:50886)
Progressive Realty Group Inc.
13185 Salich Court
Tecumseh, Ontario
Immaculate move-in ready 1.5 storey home in the heart of Tecumseh nestled on a quiet cul-de-sac. Pride is evident in this original owner home, perfect for family gatherings and quiet moments alike. This custom 2500 total sq. ft home features soaring vaulted ceilings in the family room, a separate dining area with newer hardwood floors, and a functional kitchen that opens to the family room, complete with a cozy gas fireplace and a main floor powder room. Upstairs, you'll find a spacious primary bedroom with an beautifully updated 4-piece ensuite bath and his/hers closets, 2 additional good-sized bedrooms along with a nicely updated second bath featuring a stand-up shower. No worries about water here! This high and dry basement includes a large family room, a very spacious laundry area, a work area, and tons of storage, all ready for you to make your own. Relax in the beautifully landscaped rear yard with a pond and shed. Plus, there’s a double car attached garage and double paved driveway. Just a short stroll away, you'll find parks, shopping centers, and other amenities. All appliances are included & many updates throughout. This home is perfect for anyone looking to plant roots in a vibrant community and is ready for a new family to love it! For full details, contact Sherry Rudling (id:50886)
Buckingham Realty (Windsor) Ltd.
27 Monarch Street
Welland, Ontario
Welcome to 27 Monarch Street, a beautifully maintained home located in one of Welland’s most desirable neighbourhoods. This property offers a perfect blend of comfort and functionality with spacious principal rooms, an open and inviting layout, and plenty of natural light throughout. The kitchen is designed for both everyday living and entertaining, with easy access to the backyard—ideal for gatherings and relaxation. Upstairs you’ll find generous bedrooms and a well-appointed primary suite, perfect for families or downsizers alike. The lower level provides additional living space with great potential for a recreation room, home office, or guest accommodations. Conveniently located near schools, parks, shopping, and highway access, this home is move-in ready and waiting for its next chapter. (id:50886)
RE/MAX Skyway Realty Inc
1121 Harmony Road
Corbyville, Ontario
Welcome to 1121 Harmony Road, a well-maintained bungalow nestled in a peaceful rural setting just 12 minutes from Belleville, within the sought-after Harmony Public School District. This charming home offers the perfect balance of family living and work-from-home opportunities. The main living area includes 2+1 bedrooms, 2.5 bathrooms, and a fully finished basement. Additionally, attached to the 2-car garage is a versatile space currently being used as a spa. This area has its own entrance, a bedroom, a den, a bathroom/laundry room, and a large open room, all serviced by a new mini-split heat pump. It could be transformed into an in-law suite, daycare, professional office, or even a workshop, man cave, or she-shed. Inside the home, the open-concept design features a spacious living room, updated kitchen with stainless steel appliances, and a bright dining area with patio doors leading to a deck and gazebo, offering a private and scenic view. The main floor also includes a large primary bedroom with a 2-piece ensuite, a second bedroom, a renovated main bathroom, and a flexible room currently serving as an office and pantry. This space could easily be converted into a laundry room again if needed. The finished basement includes a spacious rec room, a third bedroom, a newly renovated 3-piece ensuite bathroom, and plenty of storage space, including a cold room. The property offers privacy on both sides, with unobstructed views at the front and back. The 168' wide lot ensures a sense of seclusion, while the paved driveway provides parking for up to 8 vehicles. A 12x12 shed in the backyard sits on a concrete slab and is equipped with hydro and water. Recent updates include a new roof (2018), propane furnace (2018), windows (2018), well pump (2018), pressure tank (2021), alarm system (2021) and $4,000 invisible dog fence installed (2024). Don't forget to check out floor plan and 3D virtual tour for more details! (id:50886)
Exp Realty
324 Augusta Street
West Grey, Ontario
Building lot on a quiet street in Ayton. 132' road frontage and 115.5' deep with a few mature trees. Would be suitable for a walkout as it slopes towards the back of the property. Hydro available at the road. Private well and septic would be required. (id:50886)
Royal LePage Rcr Realty
29 Donald Street
Belleville, Ontario
Welcome to this newly renovated three bedroom detached house in the heart of the city. This home is move-in ready, the flooring throughout has been updated in Nov 2024, the washroom was updated in Nov 2024. Prime location!! Surrounded by many shops, grocery stores (Metro and FreshCo), and easy access to public transportation + it's a 5 minute drive from Quinte Mall and the 401 HWY. Located 7 minutes away from Loyalist College, 7 minutes away from Belleville Harbour and the Prince Edward County bridge. Enjoy an extra large backyard with a large covered deck. (id:50886)
The Agency
2015 Grosvenor Street
Oakville, Ontario
Lot! Layout! Location! Just steps away from the prestigious Joshua Creek area, this beautifully upgraded 5-bedroom, 4-bathroom home offers approximately 3800 sqft of finished living space, perfect for modern family living. The main level features hardwood and tile flooring, a custom kitchen with quartz countertops and breakfast area, formal living/dining rooms, a cozy gas fireplace in the family room, and main-floor laundry. Upstairs, the primary suite impresses with a den, a spacious 5-piece ensuite , and a walk-in closet, while three additional bedrooms share a stylish 3-piece bath. The fully finished basement includes a rec room, gas fireplace, 5th bedroom, 3-piece bath, workshop, and ample storage. Outdoors, enjoy a private ravine lot oasis with an in-ground solar-heated pool (liner 2021), 8-person Jacuzzi under a curtained gazebo, fire pit, mature landscaping, and multiple patterned concrete patios. Highlights include an insulated garage with premium LED lighting, paved driveway, ADT security system, and newer windows throughout. Fantastic location steps to the top-rated Iroquois Ridge High School & Iroquois Ridge Community Centre as well as parks, tennis/pickleball courts, and transit. This turnkey home blends comfort, function, and style in one of Oakville's most sought-after neighbourhoods. (id:50886)
Real Broker Ontario Ltd.
93 Norwich Road
Scotland, Ontario
Immaculate move-in-ready side split, in the countryside just west of the village of Scotland with no neighbours on three sides. Enjoy stress free living in this 3+1 bedroom, 2 full bath home with 2,429 sf of finished living space that is sure to impress. Boasting a spacious and inviting eat-in kitchen, a formal dining room, bright and airy living room with cathedral ceiling, sprawling family room, three good sized main level bedrooms, and two four-piece bathrooms. The basement is fully finished with a nice rec room with gas fireplace, another spacious bedroom and a utility/storage room. All major appliances included. The double wide paved private driveway can accommodate numerous vehicles, a tractor trailer etc., and the detached garage is the perfect spot for your toys or a man cave. The private backyard offers a lovely back gazebo, stunning hardscaping and landscaping, firepit, and paver stone walkways all around. Never be without hydro again with the standby generator that powers the entire property. Located on a quiet, paved road just mins from town. No disappointments here. Book your private viewing today. (id:50886)
RE/MAX Twin City Realty Inc

