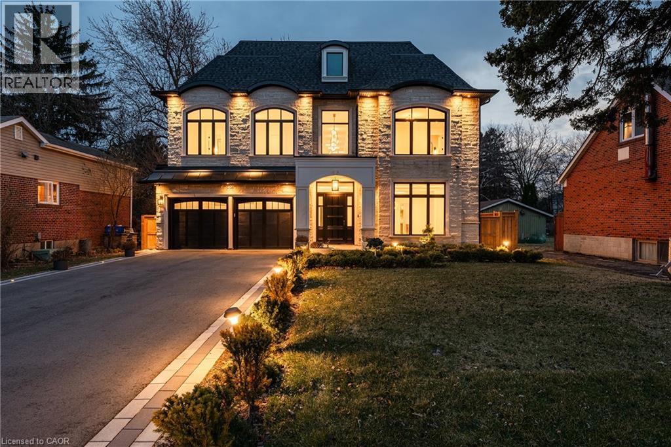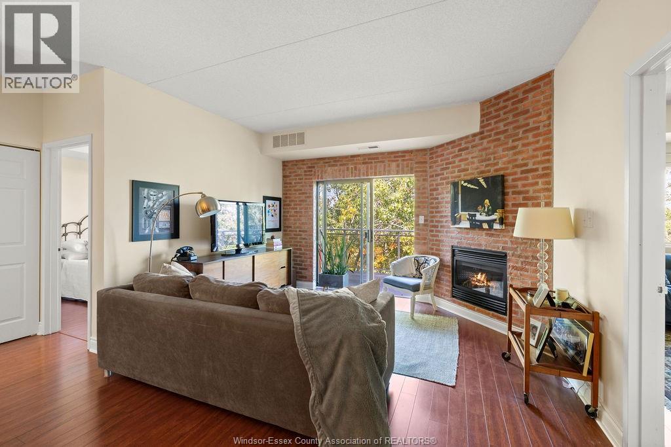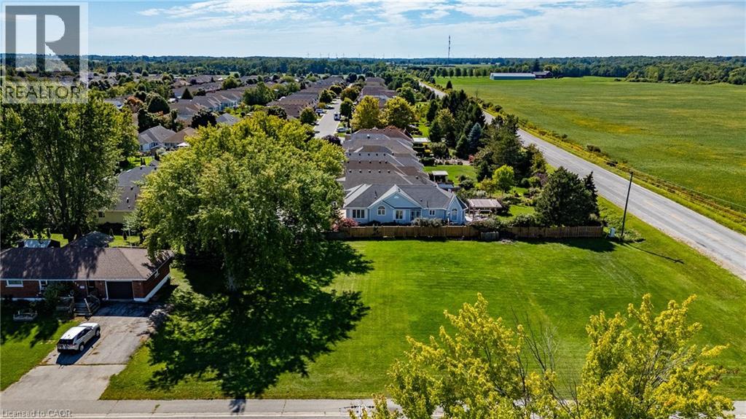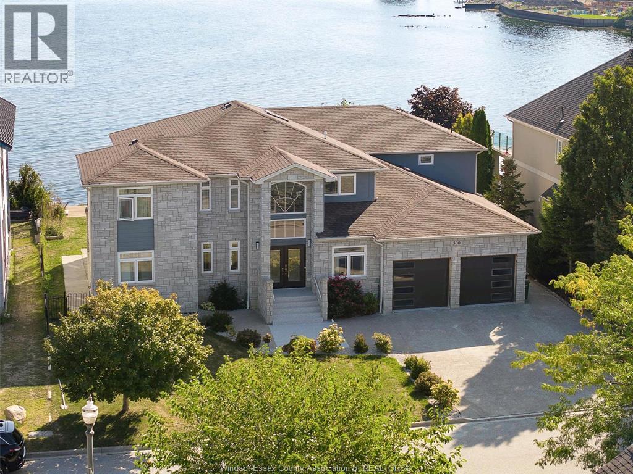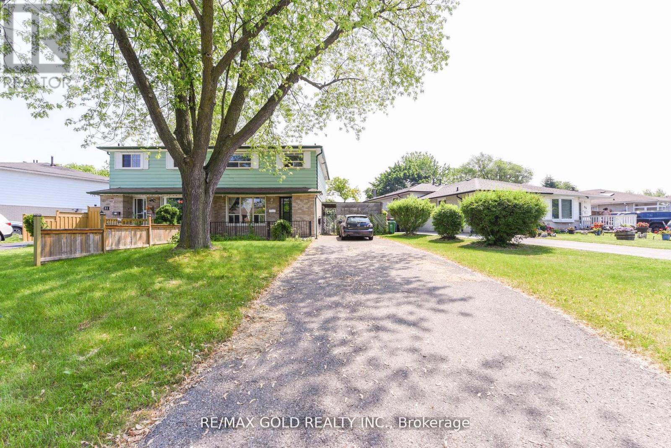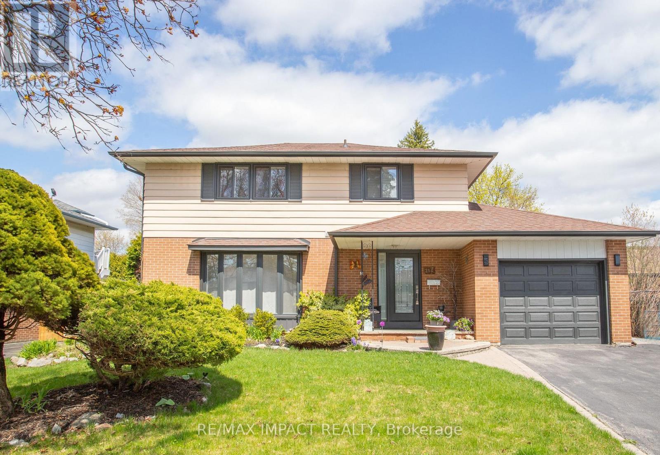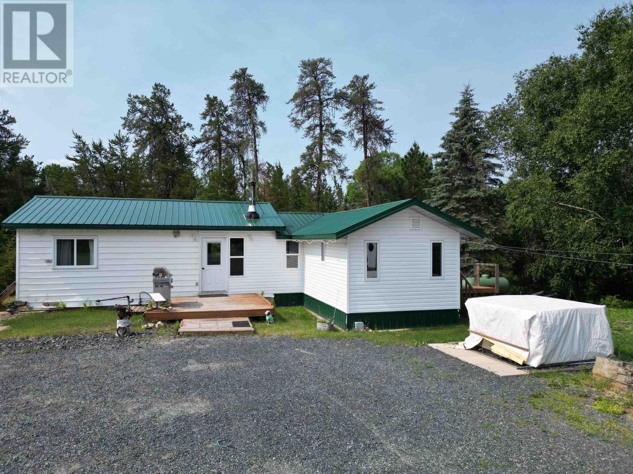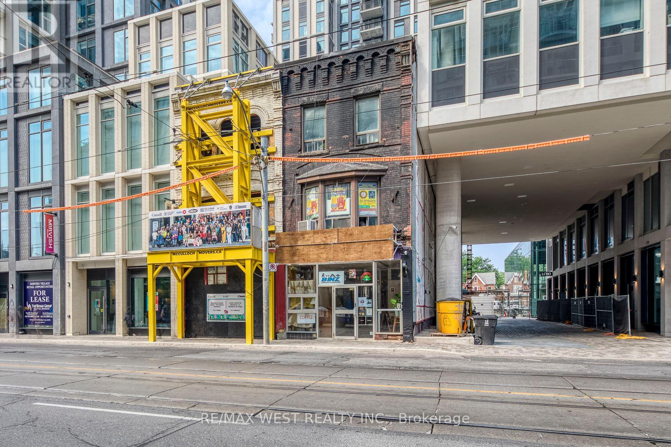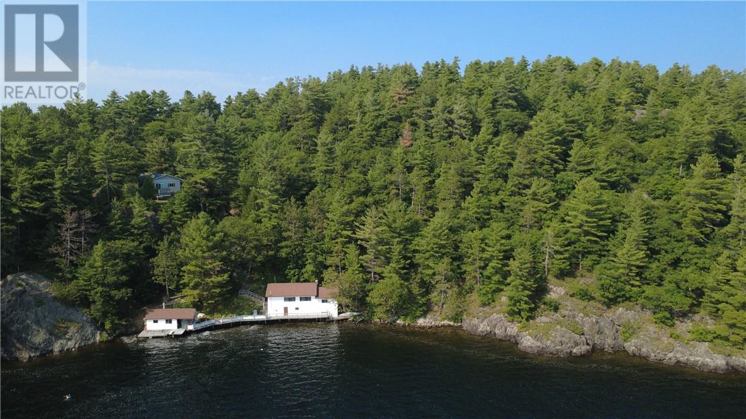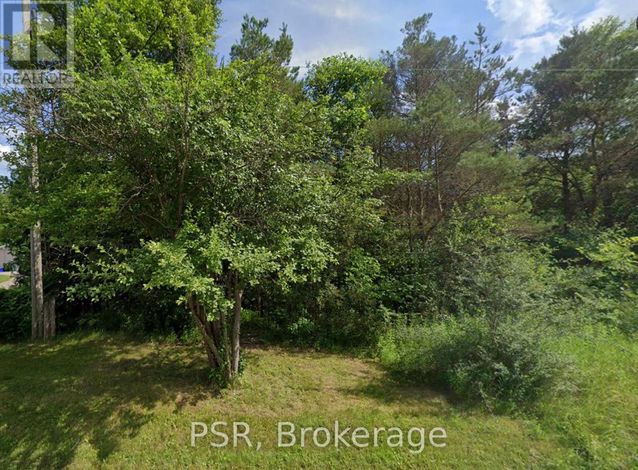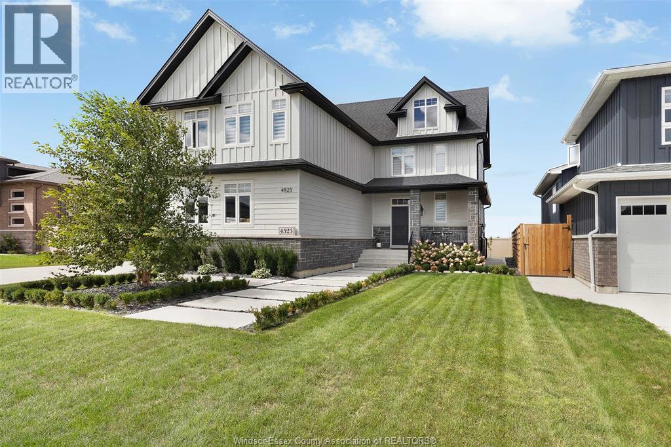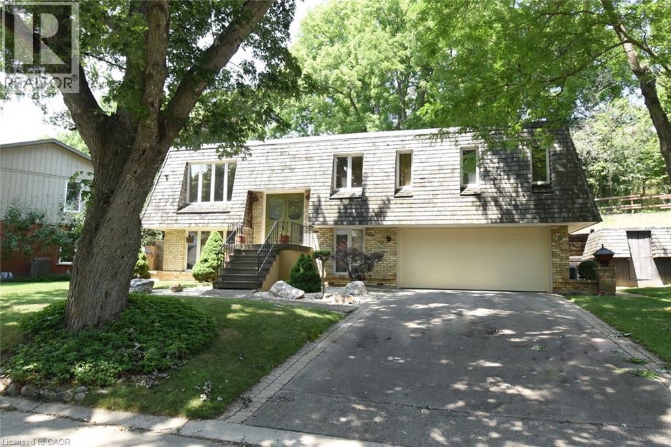556 Fourth Line
Oakville, Ontario
Set back on an expansive estate lot, this custom-built home offers nearly 9,000 sq ft of expertly curated living space, complete w/6 bedrooms + 8 bathrooms. Every inch of this residence reflects refined comfort + thoughtful design, blending texture, clean lines, open sightlines + a seamless connection to the outdoors. Inside, each space is anchored by custom-milled mouldings, bold stone, designer lighting, imported wood finishes, expansive glazing + smart home integration. The heart of the home is a chef’s kitchen with walk-in pantry + servery, flowing into a two-storey family room w/full-height windows + a dramatic fireplace feature wall. A functional utility wing includes ample storage + a pet wash station. The central staircase serves as a sculptural focal point, carrying light + elegance to the upper levels. Each bedroom suite offers privacy and sophistication, with custom dressing rooms + lavish ensuites. The primary retreat is a true sanctuary—double doors lead to a lounge + sleeping quarters w/a two-sided fireplace, private patio access, a fully outfitted dressing room + a luxe bath w/steam shower + soaker tub. A third-floor suite offers flexibility as a second primary or teen haven.The walk-out lower level expands the living space w/a custom wet bar, games area, theatre, rec room with fireplace + a private nanny suite. Outdoors, the home continues to impress with a spacious portico with central gas fireplace, flat-stone patios + a lush, tree-lined yard—perfect for summer entertaining or quiet evenings. Central to several local schools, shopping and walkable to Appleby College. An exceptional home in West Oakville, offering the space, design, and comfort your family has been looking for. (id:50886)
Century 21 Miller Real Estate Ltd.
200 Manning Unit# 506
Tecumseh, Ontario
A carefree lifestyle in the heart of Tecumseh. This beautiful recently renovated top floor corner condo at Lakewood Condominiums features a fantastic view, overlooking Lake St. Clair and Lakewood Park where 65 acres of manicured turf, paved walking trails, outdoor fitness equipment, 10' climbing boulder, winding water channel and pond, 18 hole disc golf course, and sandy beach for full access to Lake St. Clair are all steps away. Sunset views from the balcony. This open concept home includes two bedrooms; two baths, one being an ensuite; newer stainless appliances; a gas fireplace in the living room; good sized balcony w/gas line for BBQ; underground parking and storage locker. Two interior & one balcony storage closet in the condo, additional to the basement storage locker. The spacious primary bedroom also features a walk-in closet. The building has plenty of outdoor parking. Walking distance to all amenities (grocery store and plaza). Call today for your private viewing. (id:50886)
Deerbrook Realty Inc.
1179 Bay Street
Port Rowan, Ontario
This Lush Green Lot has come available to build your dream home in the Pretty Town of Port Rowan. Walk to town where you will find Shops, Restaurants, Year Round Grocery Store, Library and Marina at the Inner Bay. Quick Drive to the Beaches of Long Point and Turkey Point, Backus Conservation area and Hiking trails. Whether you are looking to build a family home or your retirement home this is PERFECT Lot and Location for you. (id:50886)
Coldwell Banker Momentum Realty Brokerage (Port Rowan)
300 Shoreview Circle
Windsor, Ontario
Absolutely Stunning Custom home Right on the Lake.This waterfront home offers a perfect blend of elegance, comfort, and breathtaking views. Nestled along a serene shoreline, the two-story residence features a beautiful stone façade and modern finishes througout the house. Large windows invite natural light throughout, while the inviting entryway creates a grand first impression. The landscaped front yard enhances the curb appeal, and the backyard opens directly to the water, providing an ideal setting for relaxation or entertaining. Features 6 + 4 bdrms, 5.5 Baths. Prime opportunity on prestigious & desirable Rendezvous Shores! Main Floor in this stunning custom home Offering a grandentryway which greets you w/its soaring ceiling & Spiral staircase, 2 bedrooms, 2 bath, office, open concept Living rm, Dining rm & Huge Kitchen. 2nd Floor offers 4 spacious bedrooms (all with Balcony for Lake View) and 2 baths upstairs including 1 ensuite. Massive lower level full in-law suite with 4 bedrooms, 2 kitchens, 2 living room and a 2nd laundry w/Separate entrance. All appliances included, 2 Laundries, double car garage, finished Driveway & huge Backyard, backing on the Lake, close to all amenities and much more.This property is a true gem for anyone seeking luxury living by the water. (id:50886)
Lc Platinum Realty Inc.
The Signature Group Realty Inc
29 Glenmore Crescent
Brampton, Ontario
Prime Location. Perfect starter home? This home is a great opportunity for first-time buyers or investors. 30 mins to Toronto downtown/ Mississauga/ Vaughan/ Oakville. Easy access to public transit in any direction and a 5-10 minute drive to Highway 410 & 407 and Bramalea city Centre, Chinguacousy Park, Walmart, Worship places. House will be sold as is where is. (id:50886)
RE/MAX Gold Realty Inc.
214 Marigold Avenue
Oshawa, Ontario
Welcome to this lovely, bright, and spacious 4-bedroom detached brick home, nestled in a sought-after family-oriented community in Oshawa! The open-concept family room features a beautiful bay window that overlooks the private backyard, creating a warm and inviting space for relaxation. A newly renovated bedroom on the main floor, complete with a 3 piece ensuite washroom and large window, offers versatility --- it can easily be transformed into a home office or living room . The spacious primary bedroom includes an en-suite bathroom for added comfort. Step out from the kitchen onto sunroom and huge deck, perfect for entertaining, a large fully fenced backyard that offers privacy for your family. Located within walking distance to excellent schools, this home offers both convenience and tranquility in a family-friendly setting. Don't miss this opportunity to make it your own!**EXTRAS** Furnace replace in 2016,roof fall 2015,cedar closet upstairs,natural gas line off deck for convenient grilling on your barbecue. (id:50886)
RE/MAX Impact Realty
128 Beauty Bay Road
Kenora, Ontario
Charming Country Home Near The Shores Of Black Sturgeon Lake & Beauty Bay Golf Course. Welcome to your slice of country paradise! This updated 3-bedroom bungalow, situated on 2.77 acres, offers 1,155 sq. ft. of comfortable living surrounded by nature, recreation, and wide-open possibilities. Tucked beside the tranquil shores of Black Sturgeon Lake and a stone’s throw from the renowned Beauty Bay Golf Course, this property is a dream come true for those who crave space, scenery, and lifestyle flexibility. Inside, you’ll find a refreshed 4-piece bath, a large eat-in kitchen perfect for family gatherings, and a cozy living room designed for relaxation. Recent updates give the home a fresh, inviting feel. Step outside and soak up the great outdoors with a spacious BBQ deck, a shady gazebo for those warm summer afternoons, and a wood stove area to keep the chill away as seasons change. Multiple outbuildings provide generous storage for tools, toys, and gear of all sizes. An oversized driveway offers room for everything - from weekend ATVs and boats to work trucks and RVs. Whether you envision a home-based business, a massive workshop, or just the freedom to spread out and play (basketball, anyone?), you’ve got the space to make it happen. With grassy areas for the kids and two elevated lookouts showcasing appealing views of the lake, this property is as peaceful as it is playful and functional. And when you’re ready to unwind or work on your swing, Beauty Bay Golf Course awaits you just around the bend. Don’t miss this rare chance to own a versatile country property where lake life, golf and fresh air meet functionality, opportunity and charm. (id:50886)
RE/MAX Northwest Realty Ltd.
758 Bathurst Street
Toronto, Ontario
Unlock the potential of your business with this high-exposure commercial unit located at 758Bathurst Street, in the heart of Toronto's vibrant Annex neighbourhood. This exceptional street-level retail/office space offers outstanding visibility, constant foot traffic, and convenient access to transit, making it an ideal location for a variety of business uses. Property Highlights Include, prominent street-level frontage with large display windows, high pedestrian and vehicle traffic; steps from Bathurst Subway Station, Commercial space with an open and airy feel, Turnkey-ready or customizable to suit your business needs. Ideal Uses: Retail boutique, restaurants & café, professional office, medical/dental clinic, wellness studio, showroom, or service-based business. Now is your chance to secure the space before the Mirvish Development is officially completed. This will be a vibrant, high traffic community hub filled with shops, residences, cafes and cultural energy. Don't miss this opportunity to establish your business in one of Torontos most sought-after neighbourhoods. (id:50886)
RE/MAX West Realty Inc.
86 Hennessy Road
Whitefish, Ontario
Lake Panache Waterfront Property – Year-Round Home + Lakeside Cottage. Only 500 meters from Panache Bay Marina, this 1.84-acre property offers a rare waterfront setup with no setback—meaning ownership right to the water’s edge. At the top of the hill, a year-round home features 2+2 bedrooms, 1 bathroom, and an open-concept kitchen/dining area with patio doors leading to a large deck and hot tub, overlooking beautiful, clean, Lake Panache. Down a short driveway to the shore, you’ll find a fully winterized one-bedroom cottage with a stone fireplace, bathroom with shower, and expansive windows overlooking the water. This space offers a peaceful retreat at the water’s edge, perfectly complimented by the convenience and comfort of a year round home. Additional lakeside amenities include a sauna right on the shore in a private setting, perfect for relaxation. With excellent road access, privacy, and quick proximity to the marina, this property is ideal for year-round living or seasonal enjoyment. A rare find for those seeking both lakefront living and additional accommodation for guests. (id:50886)
RE/MAX Sudbury Inc.
13 Cedar Lane
Mono, Ontario
Discover the perfect opportunity to build your dream home on this beautiful property located on a quiet dead-end street in one of Monos most desirable and mature communities. This premium building lot offers a serene setting surrounded by established homes, tall trees, and the natural beauty the area is known for. Whether you're envisioning a modern custom build or a timeless family residence, the location provides both privacy and community charm. Enjoy the peace of country-style living with the convenience of nearby amenities, schools, and easy access to major routes. A rare chance to create your own haven in a truly special neighbourhood. (id:50886)
Psr
4523 Anderson
Lakeshore, Ontario
Welcome to this stunning 2-storey home in Comber, built in 2022 and loaded with upgrades throughout. Featuring 4 bedrooms, 2.5 bathrooms, and a 2.5-car garage, this modern residence offers an open-concept layout with an extra-large kitchen island, walk-in pantry, premium appliances including a wine cooler, and a cozy gas fireplace. The living room and foyer showcase electronic blinds, while the primary suite impresses with vaulted ceilings, an oversized walk-in closet, and a spa-like 5-piece ensuite. Outside, enjoy the 12’ x 12’ custom wooden pergola with privacy walls and a fully programmable sprinkler system. Additional features include smart garage with app control, Ethernet connection in all rooms, wireless outdoor cameras with smart doorbell, backup sump pump, and convenient side/grade entrance. Stylish, functional, and move-in ready, this home blends modern finishes with comfort and practicality. (id:50886)
RE/MAX Capital Diamond Realty
30 Terrace Drive
Dundas, Ontario
Welcome to 30 Terrace Drive. One of the most sought after streets in Dundas. Unique floor plan, elevated bungalow with lower level at grade level. This home could easily accommodate an in-law set up. Same owners for 46 years. Spacious principle rooms, 2 full bathrooms, rec room with wood burning fire place, formal dining room, Double car garage with access to the lower level. Flexible Possession (id:50886)
RE/MAX Escarpment Realty Inc.

