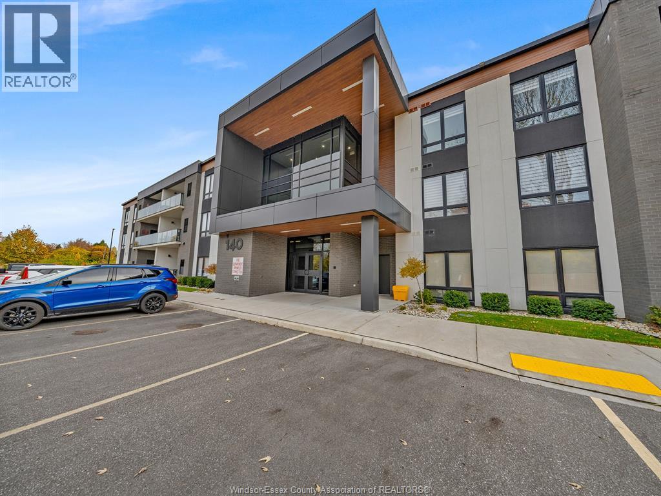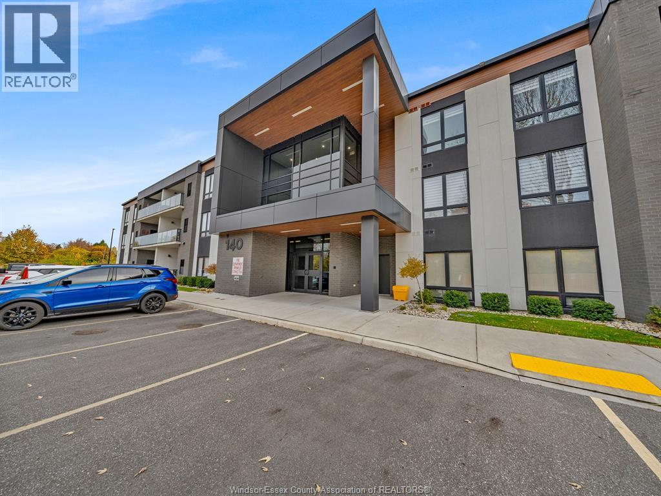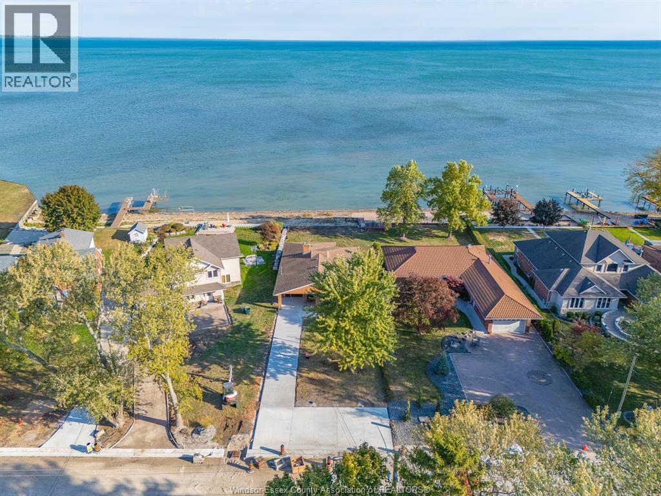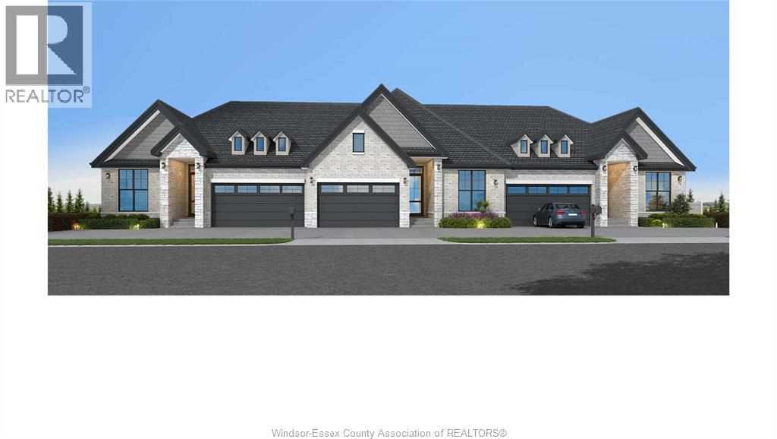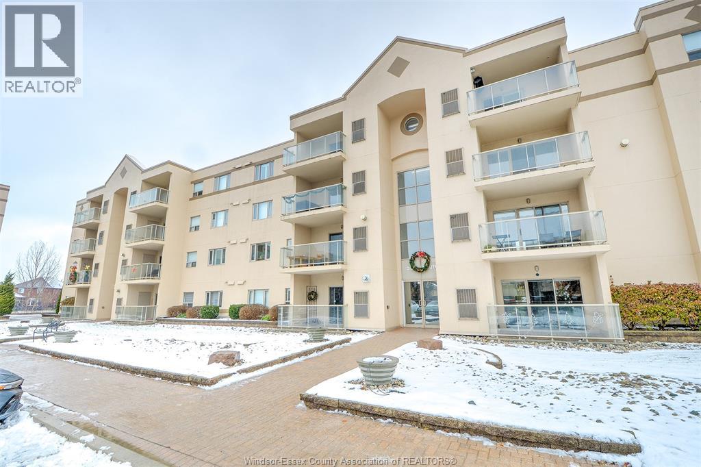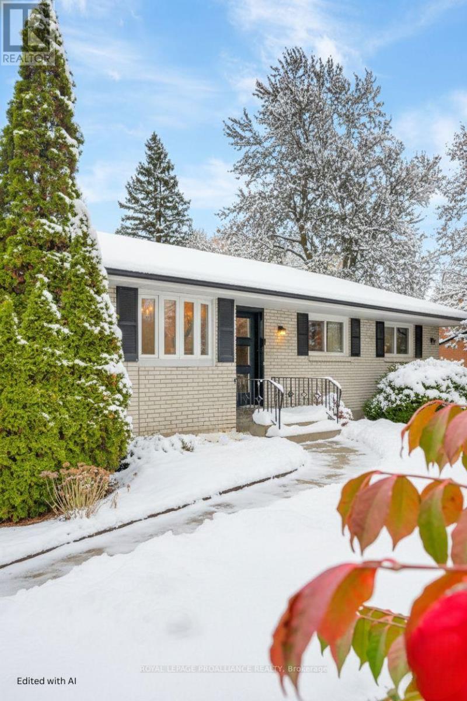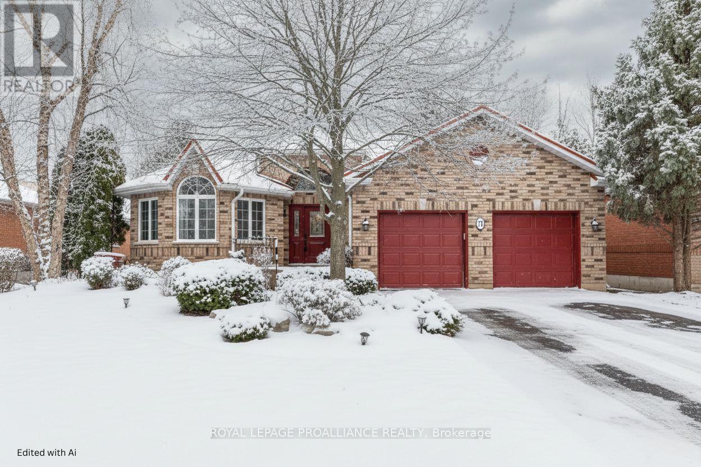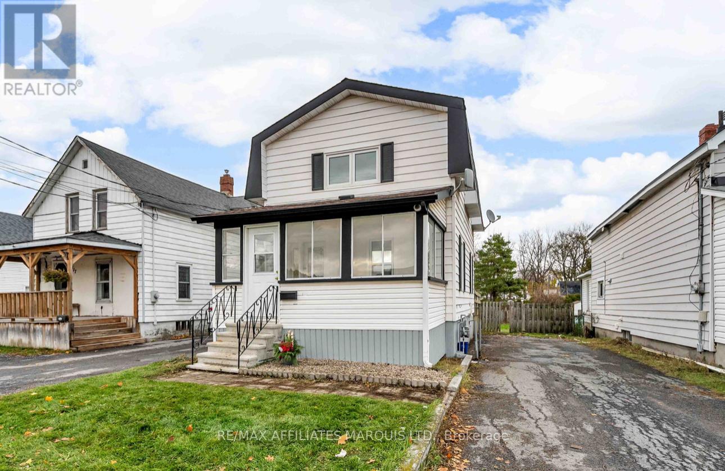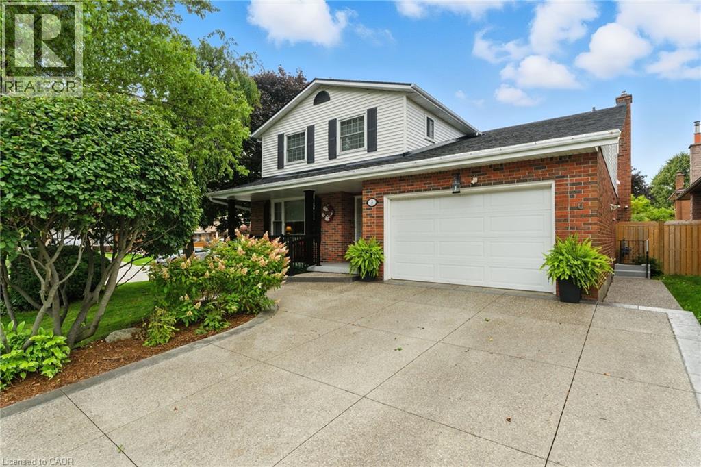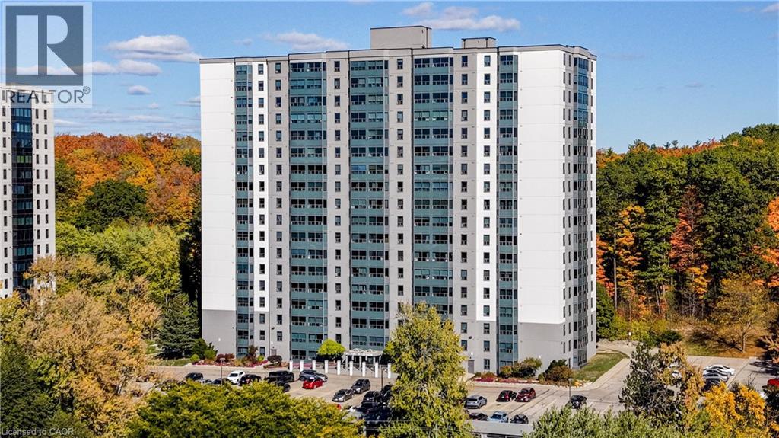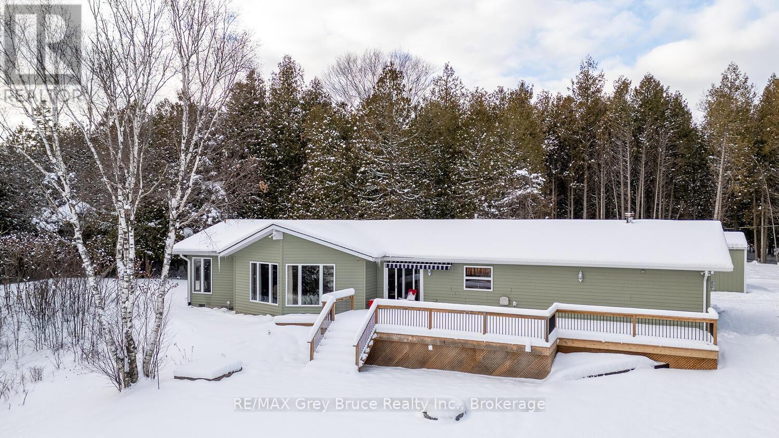140 Main Street East Unit# 310
Kingsville, Ontario
Experience sophisticated, low maintenance living in the heart of Kingsville with this stunning, nearly new condominium at 140 Main Street, Unit 310. Built in 2022, this unit offers a modern design and an incredibly functional layout featuring 2 bedrooms and 2 full bathrooms. The master suite is a true retreat, complete with a walk-in closet and private ensuite. The open concept living area flows into a bright, full kitchen, all accented by contemporary finishes and high quality flooring. Enjoy your own private outdoor space on the amazing west facing balcony and the daily convenience of in suite laundry. Best of all, this prime location places you walking distance to all Kingsville amenities, including popular shops, restaurants, and the gym, making it the perfect choice for professionals, down sizers, or anyone seeking ultimate convenience. Call today for your own private viewing. (id:50886)
Royal LePage Binder Real Estate
140 Main Street East Unit# 310
Kingsville, Ontario
Experience sophisticated, low maintenance living in the heart of Kingsville with this stunning, nearly new condominium at 140 Main Street, Unit 310. Built in 2022, this unit offers a modern design and an incredibly functional layout featuring 2 bedrooms and 2 full bathrooms. The master suite is a true retreat, complete with a walk-in closet and private ensuite. The open concept living area flows into a bright, full kitchen, all accented by contemporary finishes and high quality flooring. Enjoy your own private outdoor space on the amazing west facing balcony and the daily convenience of in suite laundry. Best of all, this prime location places you walking distance to all Kingsville amenities, including popular shops, restaurants, and the gym, making it the perfect choice for professionals, down sizers, or anyone seeking ultimate convenience. Call today for your own private viewing. (id:50886)
Royal LePage Binder Real Estate
13918 Riverside Drive East
Tecumseh, Ontario
Live your best lake life in this 3BR 1.1 Bath ranch-style waterfront home—steps to Beach Grove Golf & Country Club & Lakewood Park! Nestled in one of the area’s most desirable, walkable neighborhoods, this gem offers a rare chance to enjoy lakeside living with no stairs & endless views. Enjoy a wide, sandy beach perfect for relaxing, swimming, or launching a kayak. Sip your morning coffee in the bright sunroom or catch golden hour on the sun deck while the lake breeze rolls in. Inside, you’ll find a spacious Kitchen ideal for cooking & entertaining, plus a large open-concept living area that brings the outdoors in. Features include, a brand new XL concrete drive w/ tons of parking; One-floor living—no steps to climb; Peaceful & private setting w/ unbeatable views. This is your chance to lease a rare lakefront retreat in an unbeatable location. Book your private showing today—this won’t last long! (id:50886)
RE/MAX Capital Diamond Realty
3315 Tullio
Lasalle, Ontario
Amazing curb appeal on this brand new, modern 2-bedroom, 2-bath home in one of LaSalle’s most exciting new developments! Surrounded by new commercial growth and close to all amenities, this spacious property features hardwood and porcelain tile throughout, a custom kitchen with granite/quartz counters, backsplash, and pantry, plus main-floor laundry for added convenience. Enjoy a covered porch overlooking a massive 160' deep lot — perfect for outdoor living. Attached 2-car garage and quality finishes throughout. Ideal for first-time buyers, retirees, or investors seeking a low-maintenance, stylish home in a prime location. Full unfinished basement w rough in for additional bathroom presents the opportunity to double your living space. High quality finishes throughout are a standard with SunBuilt Custom Homes because the Future is Bright with SunBuilt! Peace of mind w 7yr Tarion Warranty. First time buyers take advantage of 13% GST/HST rebate! (id:50886)
RE/MAX Capital Diamond Realty
320 Village Grove Drive Unit# A304
Tecumseh, Ontario
Maintenance-free living in beautiful St. Clair Beach/Tecumseh located in sought-after Village Grove, just one block from Lakewood Park, trails, shopping, banking, professional services and restaurants. This updated 2 bedroom, 2 bath suite offers a remodeled kitchen with custom oak cabinets, roll-outs, pantry, ceramic backs plash, granite counters and stainless steel appliances. Both bathrooms feature custom walk-in showers. The primary bedroom includes a walk-in closet and ensuite. In-suite laundry with washer, dryer, and storage. Ceramic and engineered hardwood floors throughout. A triple-wide patio door opens to a private balcony with gas BBQ hook up and quiet east exposure. Most doors are 36"" with pocket doors for wheelchair accessibility. Deeded underground parking and assigned storage locker included. Concrete constructed building with north and south entrances, each with its own elevator and only 4 suites per floor, per side. This is a LARGER CORNER SUITE at the rear of the building with peaceful North/East exposure. Amenities include outdoor pool, racquet courts, party room with fully equipped kitchen, fitness area with saunas and bathrooms. Enjoy the lifestyle you deserve (id:50886)
Bob Pedler Real Estate Limited
97 Roseland Drive
Quinte West, Ontario
Welcome to 97 Roseland Drive - your peaceful retreat between Quinte West and Prince Edward County! This charming 3+1 bedroom bungalow with 2 full bathrooms offers the perfect blend of comfort, updates, and location. Step inside to find gleaming hardwood floors, a bright and inviting main level, and tasteful updates throughout. The fully finished lower level provides excellent additional living space with a second bathroom, ideal for an in-law suite, guest space, or home office. There's plenty of storage and convenient access to the backyard oasis, where tranquility and nature await. Enjoy spectacular views of the Bay of Quinte from your own backyard. The waterfront is natural and currently limits direct access to the water, but it offers endless potential for future enhancement should you wish to create easier access. In the meantime, simply relax and take in the beautiful, tranquil views that make this property so special. Relax in the screened-in gazebo, unwind under mature trees, or take advantage of the large storage shed for hobbies and gardening. You'll love the sense of community and quiet surroundings, all while being just 10 minutes off Highway 401.This ideal location puts you 10 minutes to Wellington, 15 minutes to Picton, and within easy reach of Sandbanks Provincial Park and local wineries - making it the perfect place for those seeking a country feel with the best of the Bay of Quinte and Prince Edward County lifestyle nearby. (id:50886)
Royal LePage Proalliance Realty
71 Oak Ridge Boulevard
Belleville, Ontario
This spacious all-brick bungalow is the perfect blend of comfort and convenience, nestled in a great neighbourhood close to schools, transit, parks, and shopping. With 3+2 bedrooms and 4 bathrooms, there's plenty of space for the whole family. The main floor features hardwood floors, soaring ceilings that make the home feel even more expansive, and an open-concept layout filled with natural light from large windows. The updated kitchen features a centre island with a breakfast bar, wood cabinetry and tons of storage plus a walkout to a large deck. Enjoy the cozy ambience of the gas fireplace in the main floor living room. The main floor also boasts the primary suite which includes a walk-in closet and private ensuite. Downstairs, the fully finished walk-out basement includes a large rec room, also with a gas fireplace, two additional bedrooms, each with their own ensuite, a possibility for a second kitchen, and a walk out to the landscaped, ravine lot with no rear neighbours for privacy and peaceful outdoor retreat. Metal roof wit the lifetime warranty. A must see. (id:50886)
Royal LePage Proalliance Realty
413 Cumberland Street
Cornwall, Ontario
Welcome to this fully renovated 2 bedroom home offering modern comfort, bright living spaces, and a large fenced backyard perfect for outdoor living. The main level features a beautiful, newly renovated kitchen, a spacious living room, main floor laundry, and a charming 3-season front porch, a great space to relax with your morning coffee. Upstairs, you'll find 2 large bedrooms, including a primary suite with a generous closet, along with an updated bathroom. Outside, enjoy a large storage shed, private driveway and huge deck ideal for BBQs, entertaining, or unwinding in your private fully fenced backyard. Located just a short walk from Cornwall's downtown core and the waterfront trails at Lamoureux Park, this home offers incredible walkability. Right across the street you'll find Rurban Brewery and Anew Health & Wellness, with Walmart, restaurants, and everyday conveniences all within 5 minutes. Perfect for first-time buyers, downsizers, or anyone seeking a move-in-ready home in a prime location. Recent updates within the past 2 years include new flooring & fresh paint throughout, an updated kitchen and bathroom, all new windows (2023), and a new hot water tank (2025). Major systems are solid with a roof (approx. 2017), breaker panel (approx. 2012), and furnace (approx. 2013). Move-in ready, beautifully refreshed, and in an unbeatable location-this one is a must-see. (id:50886)
RE/MAX Affiliates Marquis Ltd.
3 Atkins Drive
Hamilton, Ontario
Custom builder's home offers extra height, generous living spaces, 4 spacious bedrooms, 2.5 Baths and a layout perfect for growing families. Located in a quiet mature neighborhood bordering Ancaster, meadowlands shopping, parks, Schools, and transit, groceries. Offering easy access to Highway 403 and the Lincoln Alexander Parkway. As you enter you can appreciate the spacious foyer, formal Living room and formal dining room. Custom eat-in kitchen with updated appliances. Separate family room with Gas fireplace and a walk out to your own private paradise. Main floor mud room currently used as office space has a 2pc washroom & separate side entrance offering a versatile work-from-home space. The second floor offers 4 bedrooms, an ensuite and a 4-piece primary washroom & a super-functional, large laundry room w/ plenty of storage on the 2nd floor. The basement includes a spacious family room & games room providing extra living space for family and entertainment, huge storage. Enjoy seamless outdoor living with concrete patio and covered entertainment space. The back yard is private and fully fenced. The grounds are spectacular and perfect for entertaining, this home offers prime location, in a sought-after neighborhood. This one-owner home has been impeccably cared for & maintained top to bottom! Book your showing before you miss out on this gem. THIS IS A MUST SEE!!! (id:50886)
Royal LePage State Realty Inc.
55 Green Valley Drive Unit# 811
Kitchener, Ontario
Welcome to 55 Green Valley Drive Unit #811, perfect for first time home buyers, investors and downsizers, A beautifully bright suite with stunning sunset views. This spacious (800 sq ft) suite is immaculate with extensive updates and offers a great spot in covered parking. A very practical layout features spacious kitchen, huge living/dining room and large bedroom. Updates include: light fixtures and switches throughout (foyer light with motion sensor), Ceramic floor, back splash/faucet in Kitchen, Vanity, Mirror and faucets in bathroom, Quality baseboards, Newer stacking washer/dryer and dishwasher, Brand new microwave and A/C unit, as well as fresh paint in foyer, kitchen, bathroom, hallway and bedroom. This unit is in absolute move in condition. Very well maintained building with new windows. Extensive amenities include: covered parking, indoor pool, sauna, games room/party room, exercise room, and car wash area in parking garage. Excellent location, close to Hwy 401, Conestoga College, shopping, transportation, walking trails, parks, and more!! Please NOTE: Some photos have been virtually staged. (id:50886)
Royal LePage Wolle Realty
53 Truesdale Crescent
Guelph, Ontario
Five bedrooms and over 2500 square feet above grade; plus, a legal one-bedroom basement apartment! This stately residence was built by Terra View Homes and makes a fantastic rental property or is perfect for a large family. The main level features 9 ft ceilings, an upgraded kitchen with dinette, living room with gas fireplace, two bedrooms, a 2-piece bath and laundry. Upstairs has another living room, three very large bedrooms and two full bathrooms. The primary bedroom has its own wing with a walk-in closet and ensuite bathroom with a Jacuzzi tub and shower. There is also a family room downstairs for added space that's part of the main house. The basement has a separate entrance to a legal one-bedroom apartment with its own living room, kitchen, laundry and bedroom with an ensuite bathroom. Certainly, a versatile home with its size and bedroom count! The location is perfect for families, students and commuters - close to all major amenities and a straight bus to the UofG. Notable features and updates: double car garage, central vac, AC 2022, cedar deck boards 2020, owned water softener. (id:50886)
Exp Realty
109 Widgeon Cove Road
Northern Bruce Peninsula, Ontario
Welcome to your waterfront retreat in sought-after Pike Bay, set along the quiet shores of Widgeon Cove Road and surrounded by all the natural beauty and amenities the Bruce Peninsula is known for. This well-maintained home or cottage sits on over 2 acres, offering privacy, space, and direct access to the calm waters of the bay-perfect for kayaking, swimming, fishing, and soaking in world-class sunsets. Over the last five years, the property has seen more than $100,000 in updates, ensuring comfort, function, and peace of mind for the next owner. Major improvements include a new front deck, both full bathrooms fully renovated, updated water system, central air installed, a detached shed/workshop, plus extensive landscaping and yard clean-up-all contributing to a clean, polished, and easy-to-maintain setting. Inside, you'll find a functional and tidy layout, ideal as a year-round home or seasonal getaway. An attached double car garage provides additional storage for vehicles, tools, and recreational gear-essential for life on the Peninsula.Located close to everything the Bruce Peninsula has to offer, including Lake Huron and Georgian Bay shorelines, the Bruce Trail, Lion's Head, Tobermory, Singing Sands, Cyprus Lake, The Grotto, Sauble Beach, local shops, restaurants, marinas, boat launches, and endless outdoor recreation, this is the perfect base for exploring one of Ontario's most beloved regions. Whether you're seeking a peaceful waterfront escape or a well-cared-for home with major upgrades already completed, this Pike Bay property offers an exceptional opportunity to enjoy the very best of the Bruce Peninsula lifestyle. (id:50886)
RE/MAX Grey Bruce Realty Inc.

