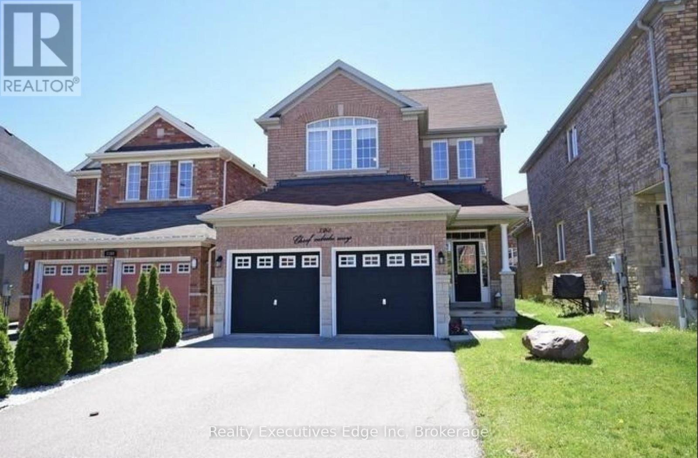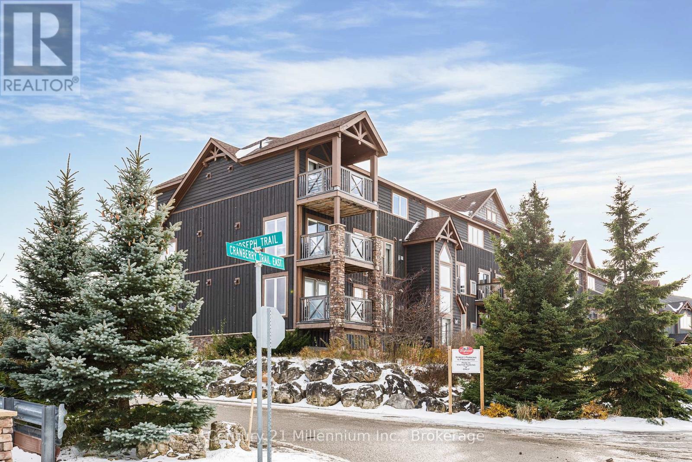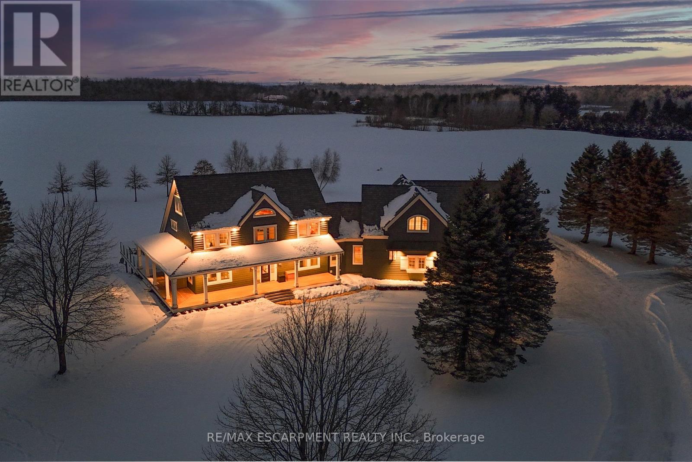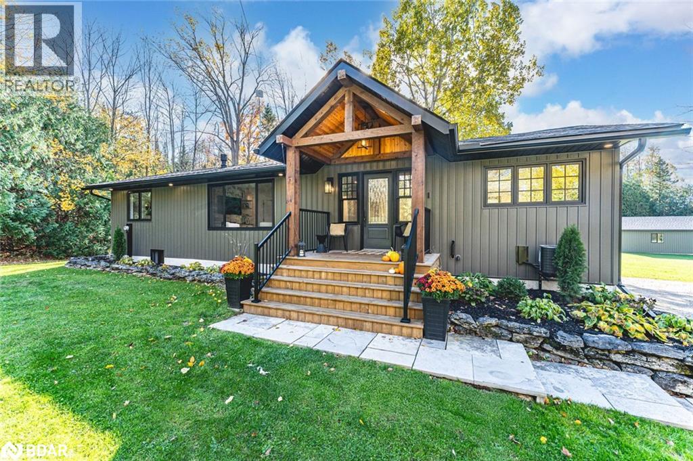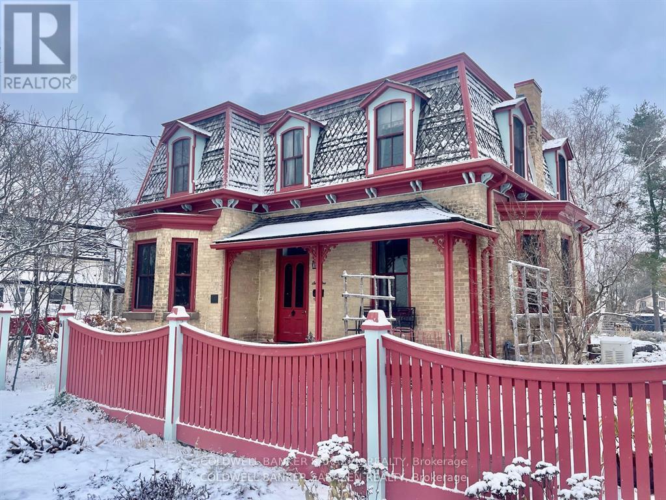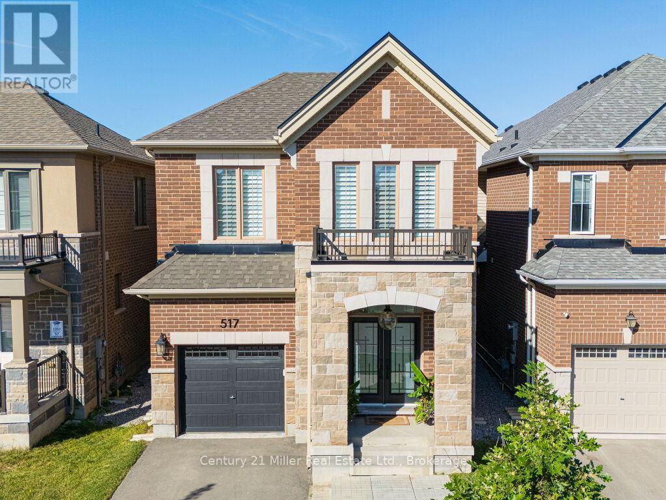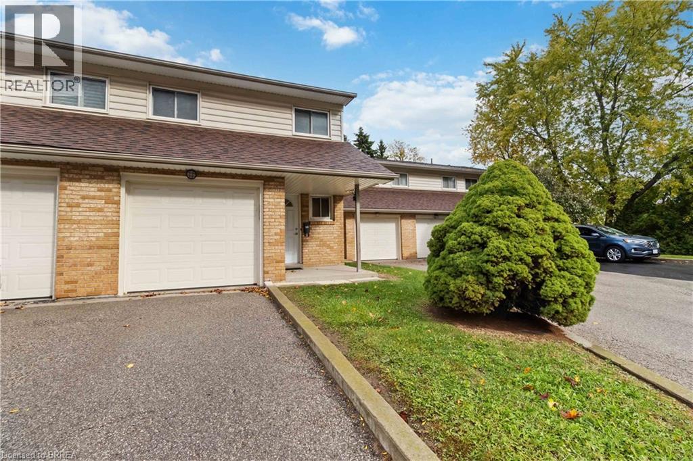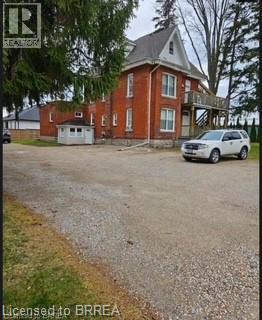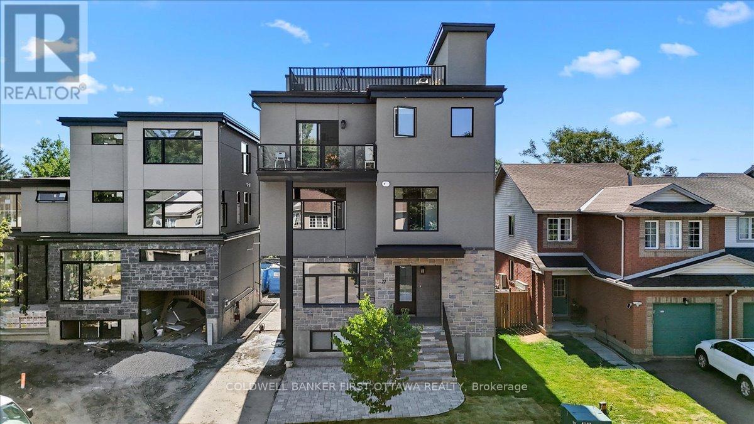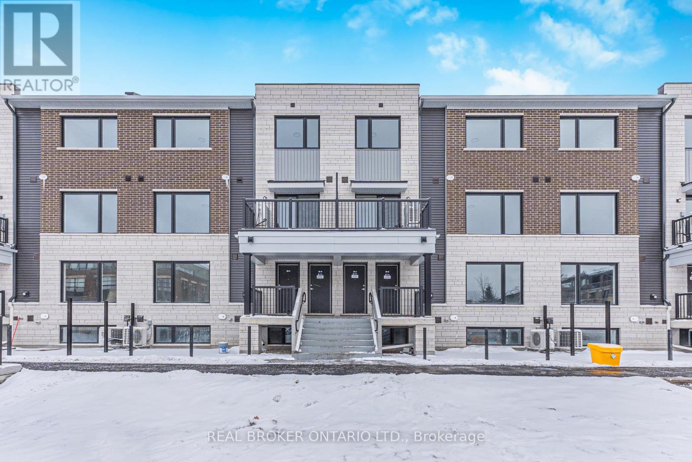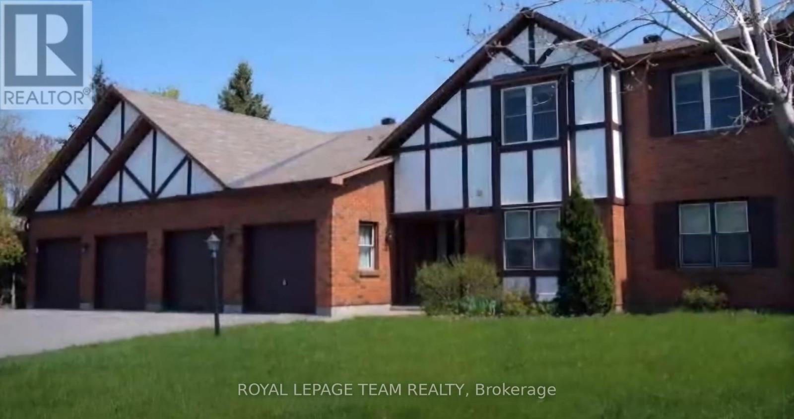2347 Tweedsmuir Court
Burlington, Ontario
Welcome to 2347 Tweedsmuir Court in the heart of the Brant Hills community. This fantastic 5-bedroom, 4-bathroom home has been tastefully updated from top to bottom with quality, stylish finishes. The bright and spacious main floor features convenient main-level laundry, a brand-new custom kitchen, a large dining area, a cozy family room with a gas fireplace, a sleek 2-piece bathroom, and a unique living room filled with natural light. The upper level offers four generous bedrooms, including a beautiful primary suite with a massive walk-in closet and a stunning ensuite, along with a well-appointed main 4-piece bathroom. The lower level adds even more living space with a great-sized rec room featuring an electric fireplace, a fifth bedroom, and an additional 3-piece bathroom. The fully fenced, pie-shaped backyard provides a private outdoor retreat perfect for families. Located just steps from Bruce T. Lindley Public School, which offers French Immersion, this gorgeous home on a quiet, family-friendly court is truly a must-see. (id:50886)
RE/MAX Escarpment Realty Inc.
3364 Chief Mbulu Way
Mississauga, Ontario
This beautiful detached 4 Bedroom 2.5 Bathroom home, Upper Level (Basement also available with additional rent) situated in the heart of desirable Churchill meadows. Open concept floor, 9 ft ceilings, pot lights, crown molding, kitchen granite counter top, metal stair railing, stunning hardwood floors on all levels of this home, family room features a gas fireplace and large window looking out to the full backyard. Appliances provided: - stainless steel fridge, stainless steel stove, stainless steel b/i dishwasher, washer and dryer. (id:50886)
Realty Executives Edge Inc
201 - 6 Joseph Trail
Collingwood, Ontario
Discover the perfect blend of comfort and convenience with one of the very best views in Tanglewood! This bright, sun-filled 2-bedroom, 2-bathroom condo is minutes from Blue Mountain, and all of the private ski clubs. The open-concept main living area is filled with natural light, where the kitchen, dining, and living spaces flow seamlessly together - perfect for relaxing after a day outdoors. The private deck provides peaceful views of the surrounding green space and golf course. The spacious primary suite is complete with an ensuite with soaker tub. A second bedroom and additional full bath complete this practical and functional layout. Additional conveniences include ensuite laundry, an attached single-car garage, and included snow removal. Experience easy, resort-style living in one of Collingwood's most sought-after communities. Pack your bags and enjoy in time for ski season! Price is based on a 3-month term. $2,500 utility deposit required along with rental amount. (id:50886)
Century 21 Millennium Inc.
485 Concession 5 Road E
Hamilton, Ontario
Luxury, comfort & country living! 91.6-acre estate offers rolling farmland, dense woodlands & a spring-fed pond, approx. 4-5ft deep. The property is currently farmed organically, creating a peaceful, sustainable setting. Fully renovated 2.5-storey, 6 bed, 6 bath home w/ attached 2 bed 2 bath guest house was remodeled by Neven Custom Homes in 2022/23, featuring $2M in premium renovations. DaVinci composite shake roof, custom windows, new doors, spacious living areas & elegant details throughout. Grand wrap-around veranda & glass-railed deck. Gourmet kitchen w/ 2 expansive islands, ample storage & luxury appliances. Separate prep kitchen. Open-concept design leads to dining room, breakfast area & grand great room w/ 208 ceilings, stone fireplace & sliding doors to large deck. Main floor also includes powder room, laundry, mudroom, 3pc bath & 4-car garage. Upstairs, primary suite features timber frame accents & luxurious 5pc ensuite, while 2 additional bedrooms share a beautifully designed 4pc bath. Half-storey above offers bonus room, ideal for a studio or bedroom, along w/ a den. Lower level is perfect for extended family, w/ rec room, full kitchen, bedroom, bath & walkout to backyard. Attached guest house includes spacious kitchen, high-end appliances, separate laundry, walkout deck & open living/dining areas w/ panoramic views. Main-floor bedroom w/ walk-in closet & Jack-&-Jill ensuite. Additional features: Large Quonset hut (2010), over 800 evergreen trees, forested area, 2 septic systems & 2 geothermal systems. Located near amenities, offers rare opportunity for luxurious lifestyle w/ endless possibilities. LUXURY CERTIFIED. (id:50886)
RE/MAX Escarpment Realty Inc.
2764 Fairgrounds Road
Severn, Ontario
TURNKEY BUNGALOW ON 2+ ACRES WITH HOT TUB, WALKOUT BASEMENT, DECK & DESIGNER FINISHES! It’s easy to describe what the dream home looks like: private acreage, a backyard escape with a massive deck and hot tub, bold curb appeal that turns heads, and a fully finished bungalow with a walkout basement loaded with upscale finishes. This place delivers every single one of those boxes checked! This absolute knockout sits on over two landscaped acres just 15 minutes from Orillia, surrounded by mature trees, apple trees, lush greenery, and trilliums. Expect daily deer sightings, the occasional owl call, and jaw-dropping sunsets. The exterior makes a statement with rich wood beams, black-trimmed windows, board-and-batten-style vinyl siding, and a covered front porch. A detached 4-car garage/shop adds function with a large overhead and separate man door. Over 2,800 square feet of renovated living space showcases crown moulding, pot lights, luxury vinyl flooring, neutral tones, and elevated finishes throughout. The kitchen stuns with white cabinetry, quartz counters, open wood shelving, stainless steel appliances, and a wood-toned island with breakfast bar seating. The dining area is wrapped in black-framed windows and four-panel garden doors, two of which open wide to the deck for serious indoor-outdoor flow. The living room offers everyday comfort with a floor-to-ceiling stone propane fireplace, built-ins, and an inviting layout. The vaulted primary suite pulls out all the stops with wood beam accents, a second fireplace, a walkout, a luxurious 5-piece ensuite, and dual wardrobe systems, plus a closet. Downstairs, the walkout basement adds a bright rec room, full bath, two additional bedrooms, and a gorgeous laundry room with live-edge style counters and subway tile. The backyard is the final exclamation point with an elevated deck, hot tub, wide staircase to the lawn, mature trees, and a storage shed. Nothing overlooked. Nothing left to do. Just move in and start living! (id:50886)
RE/MAX Hallmark Peggy Hill Group Realty Brokerage
61 Drummond Street E
Perth, Ontario
Stunning 4 bdrm Heritage Century home formerly known as Waddell House. Sculpted crown moldings, gleaming wide plank wood floors, high ceilings, bay windows, feature fireplace, main floor master bdrm with french doors to private patio overlooking grounds,gardens and gazebo, ensuite bath with antique tub, Gourmet kitchen with island and parisian styling, formal diningrm with adjoining den, fin basement with workshop and storage, open concept 2nd floor with famrm, grande staircase, charming front porch, newer furnace, generator, gazebo, patio and wrap around pampered gardens. Beautifully presented. (id:50886)
Coldwell Banker Sarazen Realty
517 Kennedy Circle W
Milton, Ontario
Welcome to your dream home in the heart of the Cobban Community! Elegantly designed with luxury finishes & a meticulous attention to detail. Painted in designer colours, features beautiful millwork throughout, updated light fixtures, California shutters & 9ft smooth ceilings on both levels. You enter this stunning home, into an inviting foyer featuring an upgraded front door & a glass double door closet with amazing built-ins, which flows seamlessly into the sunlit, open-concept living space. You'll be immediately captivated by the the abundance of natural light that streams through the oversized windows & high ceilings, creating a warm and inviting atmosphere. The open-concept main floor features maple hardwood floors, beautiful tiles and a spacious layout, perfect for both everyday living & entertaining. The gourmet kitchen is a chef's dream, high-end stainless steel Bosh appliances, upgraded stacked cabinetry with glass & gold details, marble countertops & backsplash & an eat-in breakfast area with extended cabinets. Seamlessly flowing into the bright & spacious great room with waffle ceilings, a cozy gas fireplace, connected to the dinning area, which creates the ideal setting for family gatherings. The second floor features a luxurious master suite, featuring a walk-in closet & a spa-like en-suite bathroom with a stand alone tub, upgraded toilets, raised counter heights & a separate shower. Two additional bedrooms, each with ample closet space, sharing a beautifully appointed bathroom. The upper level also offers a spacious loft area, perfect for an office, a den or can be converted into a 4th bedroom. The professionally landscaped backyard, offers a spacious stone patio with a built in gas fire-pit, great for dining, entertaining or relaxation. It's an ideal place for BBQ's or simply unwinding after a long day. A full, unfinished basement with endless potential for customization. This property is ideally situated close to schools and a variety of amenities. (id:50886)
Century 21 Miller Real Estate Ltd.
671 West Street Unit# B
Brantford, Ontario
Who said if you want convenient living it will be busy and noisy? This 3-bedroom 2-bath North-End condo is a rare find and will prove you can find that balance between convenience and privacy! Located just minutes away from multiple shopping centres, restaurants plus other amenities this unit is tucked away from the busy street and offers both convenience and comfort. The spacious living area leading to the deck and private fenced back yard is perfect for relaxing and entertaining guests. Upstairs there are 3 good sized bedrooms and a four piece bath. The lower level features a rec-room, unfinished storage and large laundry room/storage area. A few of the upgrades are; Furnace 2013, Central Air 2015, Deck 2017, Additional Insulation to Attic 2022, Water Softener and Reverse Osmosis 2022, Kitchen Sink and Counter Top 2023. With its prime location close to shopping, entertainment, and transportation, this condo is a fantastic opportunity to own a home in a highly sought-after area. Don't miss out - schedule a showing today! (id:50886)
RE/MAX Twin City Realty Inc.
117 Main Street W
Norwich, Ontario
Very well maintained 4 plex in Norwich, all 2 bedroom units, separate hydro meters, newer gas boiler, lots of parking, close to amenities , retrofitted. Unit # 4 will be vacant on February 1 2026 so its a perfect opportunity to live free in one unit and have other tenants pay your mortgage. Coin washer and dryer. Very low turnover in this building. Rare find for a 4 plex at this price! (id:50886)
Century 21 Heritage House Ltd
A/b - 22 Inverkip Avenue
Ottawa, Ontario
Nestled in the prestigious and well-established Hunt Club neighborhood at 22 Inverkip Avenue, this newly constructed, semi-detached executivetownhome represents a premier opportunity for both luxurious owner-occupancy and strategic investment. The property features two elegantlyappointed, self-contained units, each with private entrances, each with two private parking spots, in-suite laundry, and separate mechanicalsystems, ensuring privacy and ease of management while generating significant rental income to offset carrying costs. Residents will enjoybreathtaking vistas from a 500 sq. ft rooftop terrace, spacious interiors with ensuite bathrooms, walk-in closets, and an open-concept designadorned with high-end finishes and cabinetry. Its unparalleled location offers immediate access to major employment hubs including the OttawaInternational Airport and Uplands Business Park, effortless commuting via Highway 417; and proximity to premier amenities such as Hunt ClubPlaza, recreational facilities, and scenic green spaces, making it an exceptional choice for discerning buyers seeking opulence and astuteinvestment in a high-demand rental market (id:50886)
Coldwell Banker First Ottawa Realty
10 - 301 Glenroy Gilbert Drive
Ottawa, Ontario
LUXURY RENTAL ALERT: Move-In Ready Brand 2 Bed and 3 Bath New Upper Unit in Prime Barrhaven! Experience unparalleled comfort and style at 10 - 301 Glenroy Gilbert Drive-one of Barrhaven's best-priced new rentals! This stunning, brand new, move-in ready upper-level unit delivers approximately 1,260 sq. ft. of luxury living space, boasting a bright design for optimal natural light and privacy. This thoughtful layout features two spacious bedrooms, each with its own private ensuite bathroom, plus a convenient half-bathroom on the main living level, ensuring maximum comfort and convenience for residents or guests. High-end features are found throughout, including gorgeous hardwood flooring, elegant quartz countertops, sleek stainless steel appliances, and practical in-suite laundry. The open-concept kitchen and living area flows naturally to your private outdoor balcony, perfect for relaxing or entertaining. You'll also appreciate the peace of mind that comes with one underground parking space included. Located in one of Barrhaven's most desirable and walkable areas, this home puts everything at your doorstep-transit, schools, the Marketplace/RioCan Shopping Centre, restaurants, cafes, and the scenic Jock River trails are all just minutes away. If you are seeking a stylish, sophisticated space that perfectly balances comfort, location, and exceptional value, this unit stands out from the competition. Book your private viewing today! (Utilities not included) (id:50886)
Real Broker Ontario Ltd.
C - 7 Harness Lane
Ottawa, Ontario
Welcome to 7 Harness Lane, a beautifully appointed 3-bedroom, 2-bathroom condo in Kanata's desirable Bridlewood community. This spacious 1,270 sqft. (MPAC) second-floor unit offers exceptional privacy, comfort, and modern style. Enjoy an open-concept living room with pot lights and a gas fireplace, creating a bright, welcoming atmosphere ideal for both relaxing and entertaining. Step onto your cozy balcony for morning coffee or an evening escape. The primary bedroom includes a walk-in closet and private ensuite, while the bright kitchen nook adds daily convenience and charm. Residents have access to a heated saltwater pool and a well-equipped clubhouse complete with showers and change rooms. Conveniently located just minutes from transit, shopping, dining, schools, and scenic trails, this home offers unmatched ease of living in a quiet, family-friendly community. Don't miss this opportunity to rent a standout condo in one of Kanata's most sought-after neighborhoods-schedule your viewing today! (id:50886)
Royal LePage Team Realty

