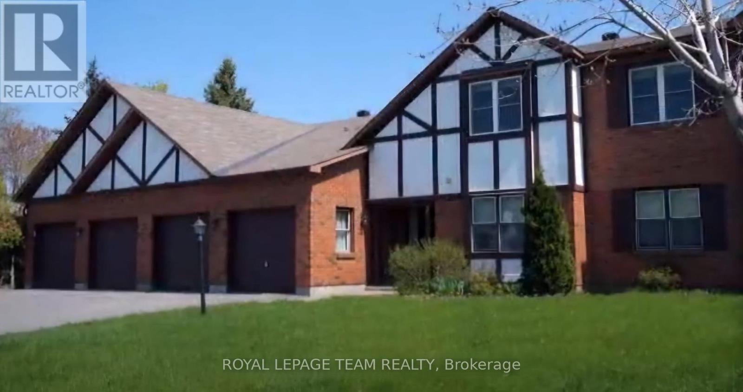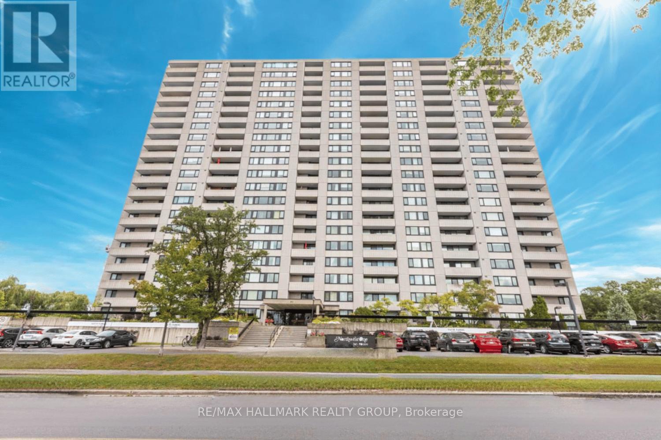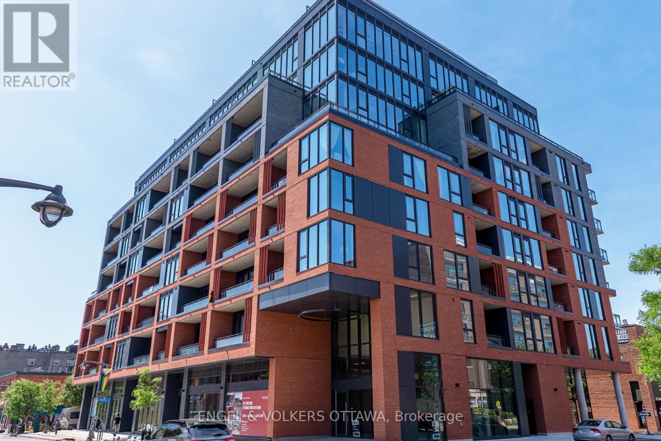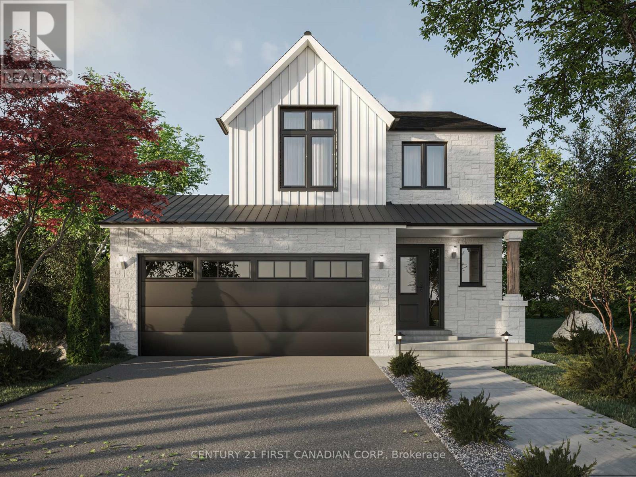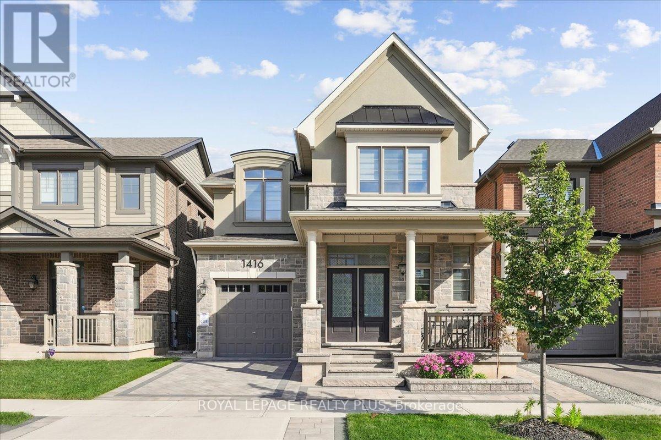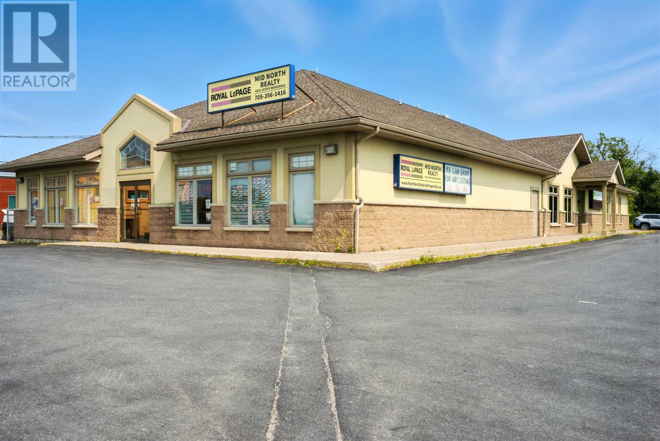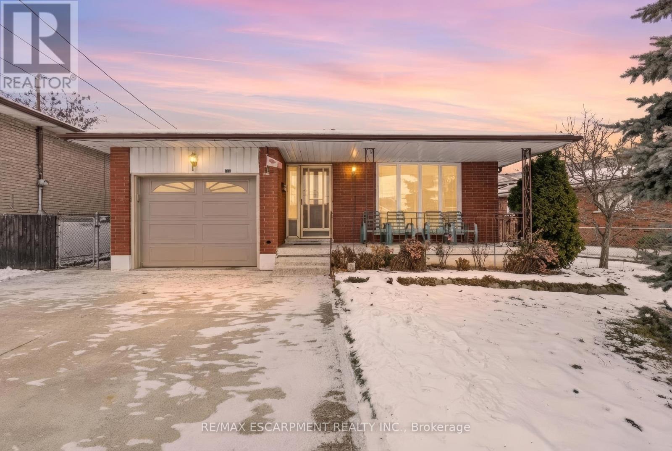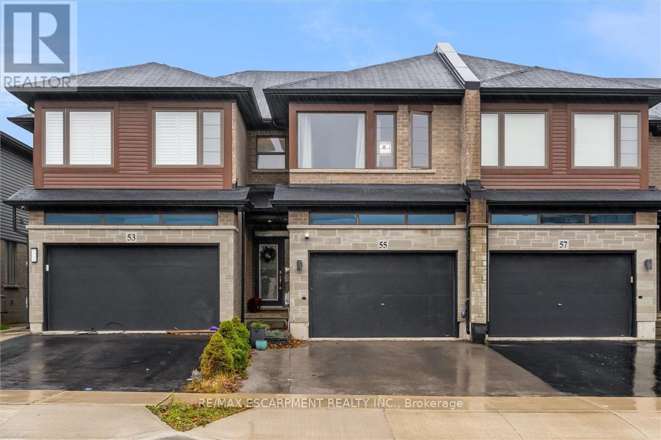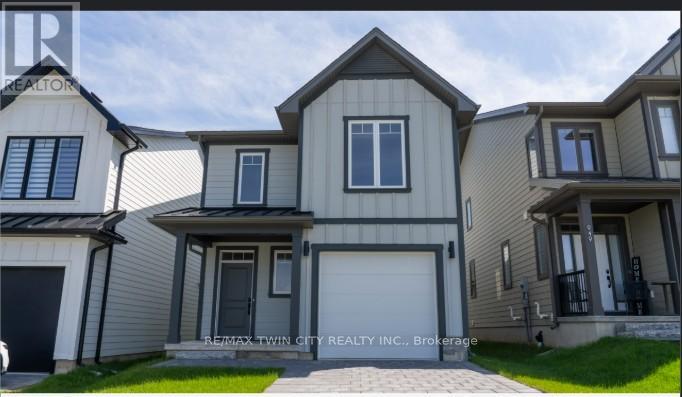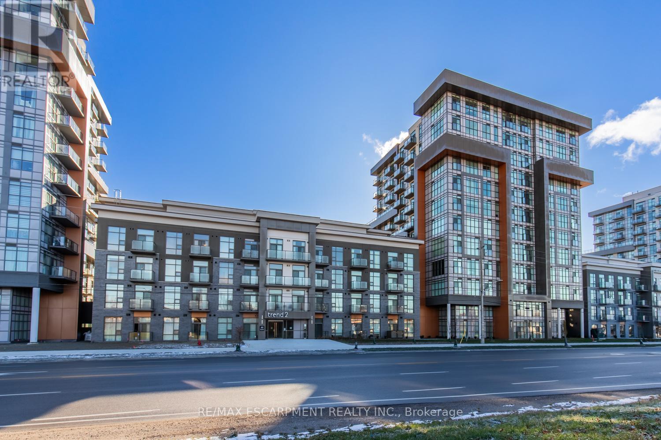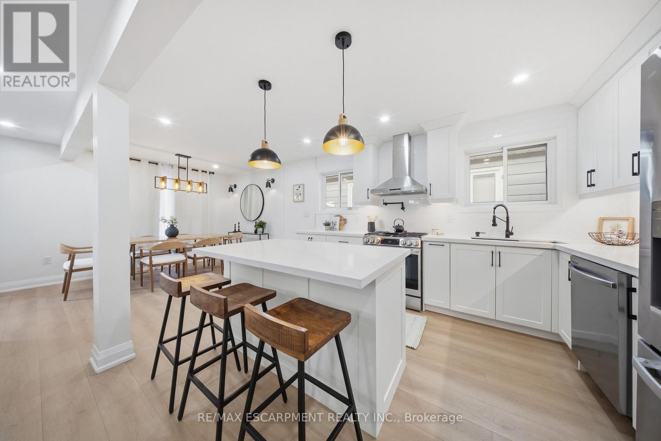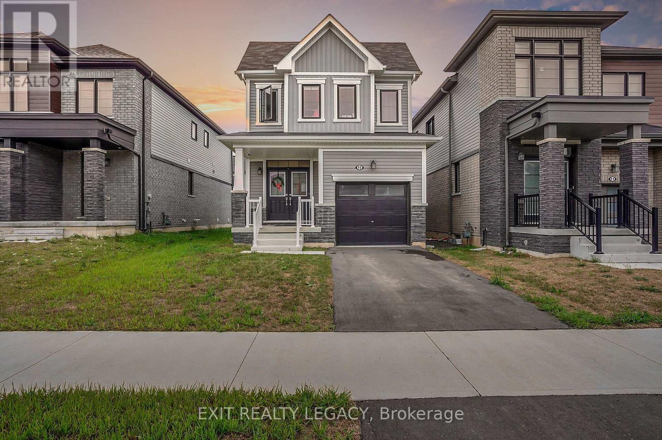C - 7 Harness Lane
Ottawa, Ontario
Welcome to 7 Harness Lane, a beautifully appointed 3-bedroom, 2-bathroom condo in Kanata's desirable Bridlewood community. This spacious 1,270 sqft. (MPAC) second-floor unit offers exceptional privacy, comfort, and modern style. Enjoy an open-concept living room with pot lights and a gas fireplace, creating a bright, welcoming atmosphere ideal for both relaxing and entertaining. Step onto your cozy balcony for morning coffee or an evening escape. The primary bedroom includes a walk-in closet and private ensuite, while the bright kitchen nook adds daily convenience and charm. Residents have access to a heated saltwater pool and a well-equipped clubhouse complete with showers and change rooms. Conveniently located just minutes from transit, shopping, dining, schools, and scenic trails, this home offers unmatched ease of living in a quiet, family-friendly community. Don't miss this opportunity to rent a standout condo in one of Kanata's most sought-after neighborhoods - schedule your viewing today! (id:50886)
Royal LePage Team Realty
805 - 265 Poulin Avenue
Ottawa, Ontario
Welcome to 265 Poulin Avenue, Unit 805 where an open layout meets a panoramic view. Step into the unit and you're greeted by a bright foyer w/mirrored sliding doors that keep coats and shoes neatly organized. From here, the home opens into a spacious living&dining area filled w/natural light. Large windows showcase the unobstructed view of the Ottawa River, creating a peaceful backdrop that changes beautifully w/each season. The open layout gives you freedom to arrange your space however you like cozy reading corner, dining by the window, or an open entertaining setup. Step through the patio doors to your private balcony, an ideal spot to unwind after a long day or simply take in the views of lush treetops and the water beyond. The kitchen is designed for both function and comfort. Bright white cabinets offer generous storage & ample space makes meal preparation enjoyable. Tile flooring adds a clean touch in the kitchen & transitions seamlessly into warm hardwood floors that flow through the main living areas & bedroom. The bedroom is bright & spacious, filled w/natural light. A large wardrobe w/sliding doors provides plenty of organized storage. A modern bath completes the layout, featuring clean white finishes & excellent cabinet space. An in-unit storage room adds extra convenience, perfect for pantry items or seasonal belongings. The unit also includes 1 underground parking spot as a bonus during Ottawa's winter. You'll enjoy access to fantastic building amenities including an indoor pool, sauna, fitness room, party room, library, pool table, laundry facilities, and outdoor tennis courts. Outside, you're steps from Mud Lake, Britannia Beach, and the scenic walking & biking trails along the river. Beachconers Ice Cream Shop is just down the street, and schools, grocery stores, restaurants, and Bayshore Shopping Mall are all nearby. Perfect for anyone seeking comfort, convenience, and a relaxed lifestyle with a view, this condo truly offers it all. (id:50886)
RE/MAX Hallmark Realty Group
709 - 10 James Street
Ottawa, Ontario
Experience elevated living at the brand-new James House, a boutique condominium redefining urban sophistication in the heart of Centretown. Designed by award-winning architects, this trend-setting development offers contemporary new-loft style living and thoughtfully curated amenities. This stylish junior one-bedroom suite spans 581 sq.ft. of interior space and features 10-ft ceilings, floor-to-ceiling windows, and exposed concrete accents. The modern kitchen is equipped with quartz countertops, a built-in refrigerator and dishwasher, stainless steel appliances, and ambient under-cabinet lighting. The thoughtfully designed layout includes in-suite laundry and a full bathroom with modern finishes. James House enhances urban living with amenities including a west-facing rooftop saltwater pool, fitness center, yoga studio, zen garden, stylish resident lounge, and a dog washing station. Located steps from Centretown and the Glebe's finest dining, shopping, and entertainment, James House creates a vibrant and welcoming atmosphere that sets a new standard for luxurious urban living. Other suite models are also available. Inquire about our flexible ownership options, including rent-to-own and save-to-own programs, designed to help you move in and own faster. (id:50886)
Engel & Volkers Ottawa
668 Ketter Way
Plympton-Wyoming, Ontario
UNDER CONSTRUCTION: Enjoy the serene suburban lifestyle of Silver Springs in Wyoming, while being just under 10 minutes from the 402 highway, making commuting an absolute dream. The 'Payton' model by VanderMolen Homes is built on a beautiful premium lot. This 2-storey home boasts a 1540 sqft floor plan with an attached 2-car garage and covered front and rear porch. It features an open concept kitchen, dining, and great room conveniently leading to the backyard. Main floor laundry that connects to the oversized garage, great for storage or bikes. The 2nd floor finds a spacious and bright primary bedroom offering a large walk-in closet and 3 pc ensuite. Two more bedrooms and 4 pc bathroom complete the space. UPGRADES include: vaulted ceiling in the great room, covered rear deck, oversized attached garage, on a premium lot. Price includes HST and Tarion Warranty. Property tax and assessment are not set. Please note that pictures and/or virtual tours are from a previously built model and are for illustration purposes only. Some finishes and/or upgrades shown may not be included in this model's specs. (id:50886)
Century 21 First Canadian Corp.
1416 Lakeport Crescent
Oakville, Ontario
Gorgeous Detached Home 4-Bedroom, 3-Bathroom with lots of upgrades, Home Built By Mattamy In 2021. Over $150K Spent On Upgrades, check the attached list of upgrades. in Prestigious & Family-Friendly high demand area of Oakville with Top rated schools. Amazing floor plan with 2,479 Sq.Ft. of Living Space (as per MPAC) plus a huge size Basement, ready to be finished with Drawings ready, ! Soaring 10-foot ceiling on main floor, 9' ceiling on second floor and hardwood floors are throughout, no carpet at all, upgraded designer tiles. The Upgraded open concept Kitchen Is the Heart of The Home, Boasting Granite Countertops, Huge size Island with Breakfast bar, Premium Soft-Close Cabinetry, Full Pantry Wall, Designer Backsplash, Bianco Double Sink, & High-end Steel Appliances, Huge Breakfast Area with walkout to Professionally done Backyard Patio! Beautiful Open Concept Great Room Featuring Gas Fireplace & Spacious Dining Room Plus a Convenient decent size Main Floor Den/Office. There are custom window zebra blinds throughout the house. Every closet in the house has been customized with stylish organizers. 4 Good-Sized Bedrooms with organizers in closets, 3pc Main Bathroom. Generous Primary Bedroom Boasting W/I Closet with organizers & Classy Spa Style 5pc Ensuite with Double Vanity, Soaker Tub & Separate Glass Shower. Convenient Laundry on the 2nd Level thoughtfully planned out with custom cabinetry, quartz countertop & additional storage. Direct access from garage to main hallway, an elegantly placed mudroom with closet and built in custom cabinet pantry wall. The exterior showcases beautiful stonework, Double Door entrance, Professionally done Front Porch with stone, Fully Interlocked Driveway, Backyard and side Walkway. Gas line for BBQ in backyard & designer landscaping with built-in garden and river stone ! Located Minutes From Top-Rated Schools, Hospital, Scenic Trails, Shopping, GO transit, Rec Centre, Restaurants, Amenities & Major Highways QEW & 403. (id:50886)
Royal LePage Realty Plus
9 Lawton St
Blind River, Ontario
An outstanding commercial investment opportunity! This modern, purpose-built facility , provides exceptional stability and turnkey performance for any investor. Strategically positioned directly along Highway 17 with excellent sightlines and continuous traffic flow, this building offers unbeatable visibility and easy access. Located adjacent to Tim Hortons, the site benefits from steady customer activity, strong brand adjacency, and consistent daily traffic counts. All leases are NET-NET, ensuring minimal landlord responsibilities and maximizing investment return. The combination of government, institutional, and national-brand tenants provides exceptional reliability and long-term income security. A rare opportunity to acquire a high-profile, income-producing commercial asset in a prime location. Contact us today for full financials and to book a private viewing. (id:50886)
Royal LePage® Mid North Realty Blind River
88 Glen Valley Drive
Hamilton, Ontario
Welcome to this lovingly maintained backsplit, nestled in a quiet, family-friendly neighbourhood just steps from Kings Forest Golf Club and minutes from the Red Hill Parkway. This solid all-brick home exudes vintage charm and unmistakable pride of ownership. Featuring 3 bedrooms, 2 full bathrooms, and multiple levels of flexible living space, it's an ideal fit for multigenerational families or anyone seeking room to grow. The main level offers original hardwood floors, expansive picture windows, and bright, welcoming living and dining areas. The lower levels provide exceptional versatility, including a spacious family room, a wet-bar, a second full bath, and a separate side entrance-perfect for in-law potential, or a private home workspace. You'll also find extensive built-in storage, a tidy laundry area, and generous recreation spaces with endless opportunities for customization. Outside, enjoy a wide backyard framed by mature trees and a charming front porch-ideal for morning coffee or greeting neighbours. With its unbeatable location, strong structure, and potential to modernize or enjoy exactly as it is, 88 Glen Valley is a rare find in one of Hamilton's most sought-after pockets (id:50886)
RE/MAX Escarpment Realty Inc.
55 Greenwich Avenue
Hamilton, Ontario
For Sale - Immaculate 6-Year-Old Townhouse in Prime Upper Stoney Creek Location, location, location! Welcome to this beautifully built, 6-year-old townhouse in the heart of Upper Stoney Creek Mountain. Nestled in the sought-after Central Park Development, this home is just minutes from the Redhill Valley Parkway, hiking trails, shopping plazas, movie theatres, and all major amenities. This stunning 3 bed, 3 bath home features: Upgraded kitchen with stainless steel appliances, extended island, and quartz finishes Pot lights throughout the main floor Second-floor laundry for added convenience Finished basement 1.5-car garage perfect for a vehicle plus extra storage Extended driveway for additional parking Primary bedroom with en-suite bathroom Located in a high-demand neighborhood with easy highway access This move-in-ready home is truly one of a kind-perfect for families, commuters, and anyone seeking comfort and convenience in a rapidly growing community. (id:50886)
RE/MAX Escarpment Realty Inc.
941 Deveron Crescent
London South, Ontario
The Blackrock - sought-after multi-split design offering 1618 sq ft of living space. This impressive home features 3 bedrooms, 2.5 baths, and the potential for a future basement development- walk out basement ! Ironclad Pricing Guarantee ensures you get ( at NO additional cost ) : 9 main floor ceilings Ceramic tile in foyer, kitchen, finished laundry & baths Engineered hardwood floors throughout the great room Carpet in main floor bedroom, stairs to upper floors, upper areas, upper hallway(s), & bedrooms Hard surface kitchen countertops Laminate countertops in powder & bathrooms with tiled shower or 3/4 acrylic shower in each ensuite Stone paved driveway . Pictures shown are of the model home. This house is ready to move in!. Sales office / Model homes located at 999 Deveron Crs open Sat/Sund 12 to 4 (id:50886)
RE/MAX Twin City Realty Inc.
704 - 460 Dundas Street
Hamilton, Ontario
Stunning 1 Bed 1 bath condo built by award winning developer. This unit features in-suite laundry, geo-thermal heating/cooling, 1 locker and 1 parking space! Many building amenities include a party room, gym, rooftop patios and bike storage. Located in the desirable Waterdown community with extensive dining, shopping, schools, parks and a 5 minute drive to downtown Burlington or the Aldershot GO Station. (id:50886)
RE/MAX Escarpment Realty Inc.
11 Garside Avenue S
Hamilton, Ontario
Welcome to 11 Garside Avenue South, Hamilton-a beautifully remodelled raised bungalow filled with warmth and modern charm. Located in the heart of Bartonville, this move-in-ready home offers comfort and style throughout. The bright main level features 3 cozy bedrooms, a stylish 4-piece bath, and an inviting open-concept kitchen with quartz counters, white cabinets, pot lights, a pot filler, and a lovely fireplace with accent shelving. A large island opens to the dining and living rooms, highlighted by a huge new window that fills the space with natural light. A separate entrance leads to the fully finished basement with 1 bedroom, 1 bath, a great room with a wet bar, and plenty of storage-ideal for guests or extended family. Enjoy a fully fenced backyard, a newly built front deck, a driveway for two cars, and a heated attached garage for a third. Close to schools, parks, shopping, and public transit-this home is cozy, updated, and ready to welcome you. (id:50886)
RE/MAX Escarpment Realty Inc.
15 Sunhaven Lane
Thorold, Ontario
Welcome to 15 Sun Haven Lane, Thorold! Discover this beautiful modern home in one of Thorold's most desirable 2-year-new family-oriented communities. Perfectly situated in a growing neighbourhood filled with young families, parks, and playgrounds, this property offers the ideal balance of comfort, style, and convenience. Property Highlights: Bright, open-concept main floor with large windows bringing in natural light. Modern kitchen with upgraded finishes, perfect for family gatherings. Spacious bedrooms designed for comfort and privacy. Contemporary bathrooms with stylish fixtures. Backyard ideal for entertaining or enjoying quiet evenings. Neighbourhood Features: This sought-after development is only two years new, creating a welcoming environment of new homes, young families, and a strong sense of community. With schools, shopping, green spaces, and easy highway access nearby, Thorold continues to be one of Niagaras fastest-growing residential hubs. It is the perfect place to call home. (id:50886)
Exit Realty Legacy

