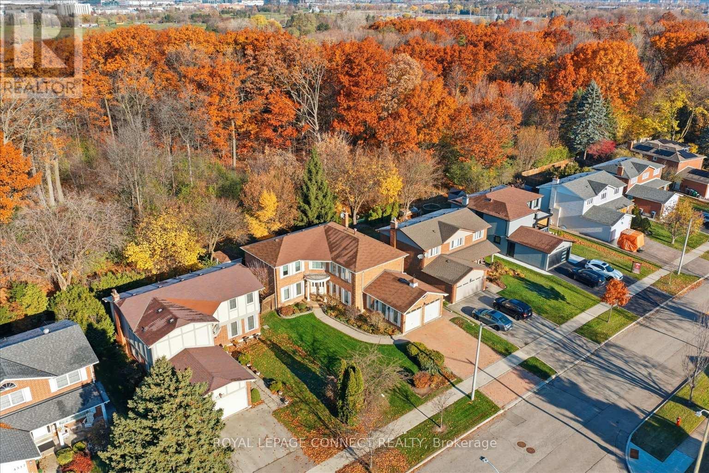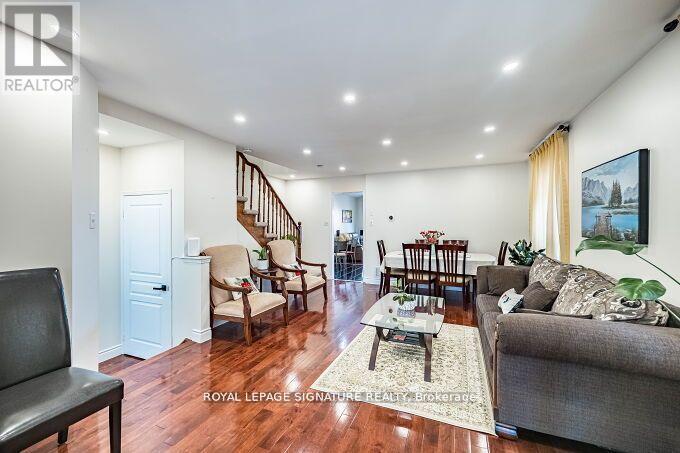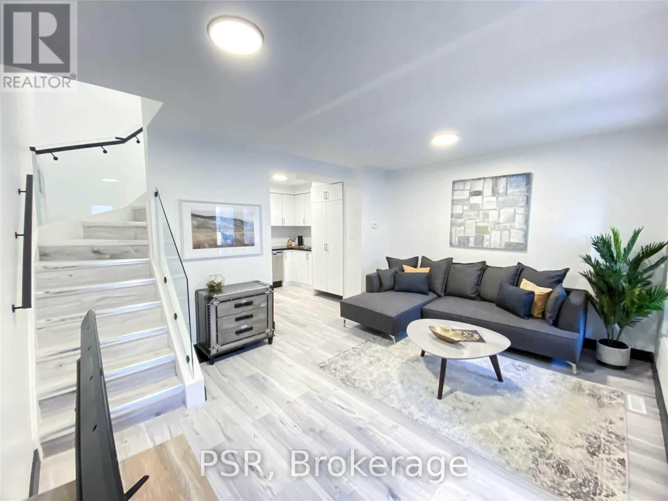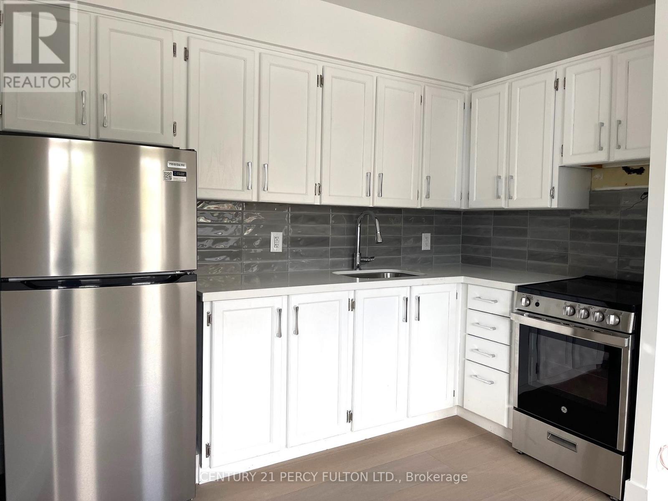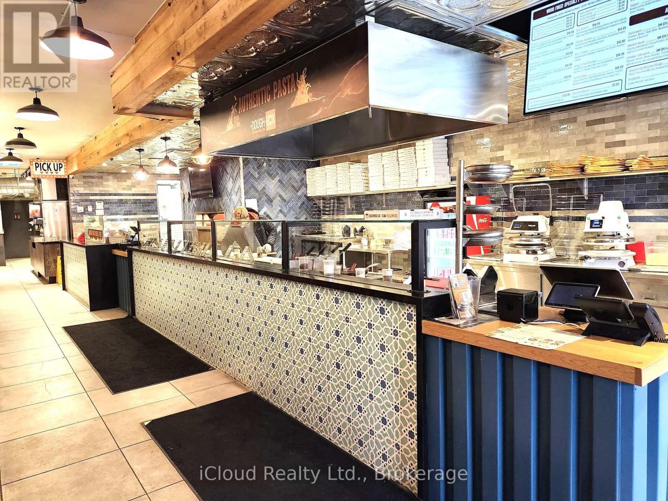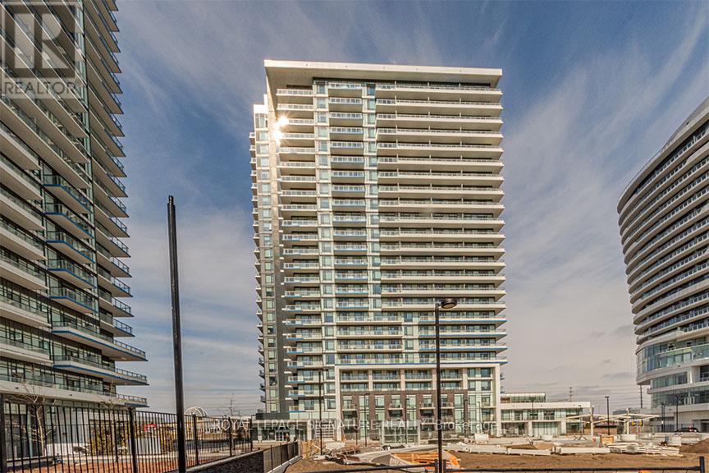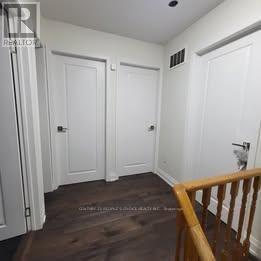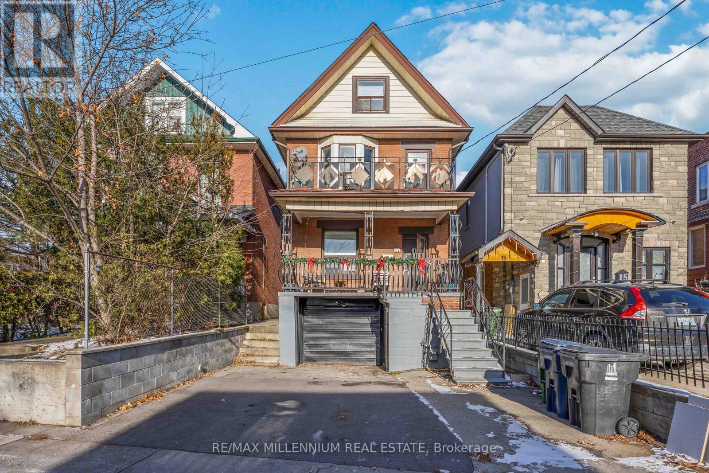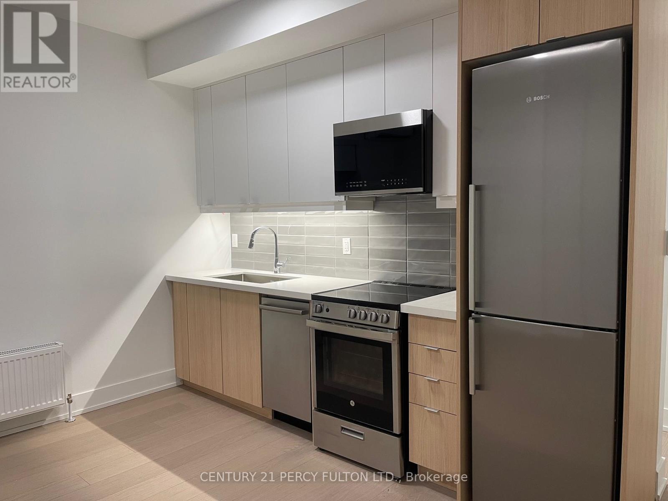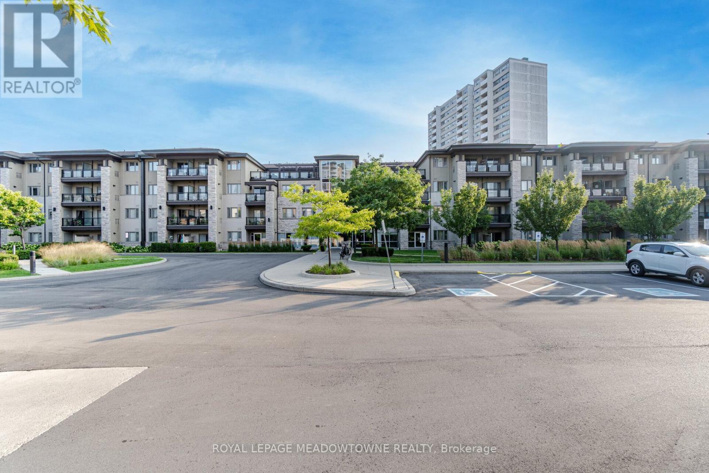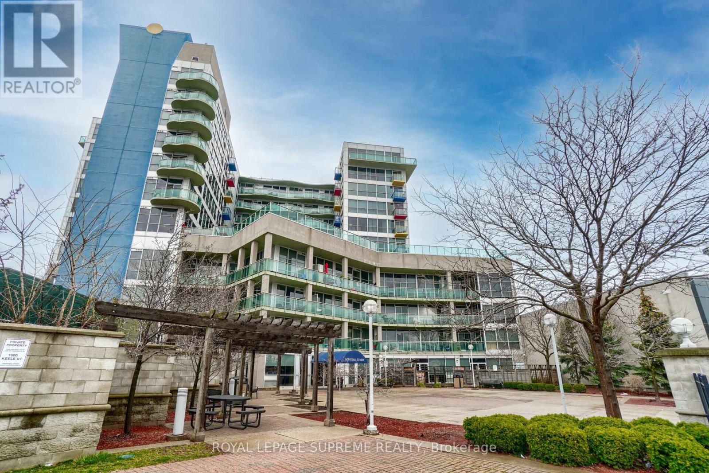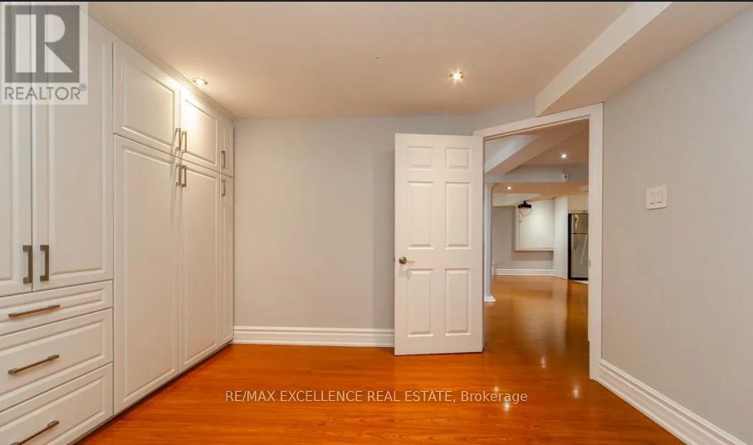4307 Garnetwood Chase
Mississauga, Ontario
This spacious five-bedroom home is nestled in the sought-after community of Rockwood Village, backing directly onto the serene Etobicoke Creek. With an exceptional layout and boasting over 3,000 square feet of above-ground living space (as verified by MPAC), this residence provides ample room for comfortable family living and entertaining. Upon entering, guests are welcomed by a grand foyer. The formal living room offers an elegant setting for entertaining, while the huge dining room is perfectly suited for hosting family gatherings. There is also, a family-sized kitchen and Main Floor Family Room with gas fireplace and walk-out to the backyard. Additionally, there is a main floor laundry room with side door entry and a 2-piece bathroom that adds functionality and convenience. Upstairs, the home offers five generously sized bedrooms and 2 full bathrooms, ensuring ample space and privacy for the entire family. The lower level includes a 2 recreation room and a wood fireplace, providing a perfect space for leisure and relaxation. There is also a wet bar room, a 3-piece bathroom, a large cold room and ample storage. Located in the desirable Rockwood Village neighbourhood, this home is surrounded by acres of parkland, beautiful walking trails, and sports facilities. Residents enjoy proximity to excellent schools, shopping centres, a golf course, the airport, and major highways, making daily life convenient and enjoyable. Welcome Home! (id:50886)
Royal LePage Connect Realty
5708 Margarita Crescent
Mississauga, Ontario
Love your living in this beautifully updated 3-bedroom, 4-bath semi-detached home with a fully finished basement! Nestled in a desirable, family-friendly neighbourhood, this extensively updated home delivers comfort, style, and peace of mind with major upgrades already completed. Step inside to a bright, freshly painted (2024) 2 storey house, main level featuring hardwood floors, abundant pot lights (2018), and a cozy gas fireplace (2020). The spacious kitchen offers granite countertops and backsplash (2019), high-end appliances, and a walkout to the beautifully landscaped fully fenced backyard with a shed. Upstairs, you'll find laminate flooring, three generous and bright bedrooms, and two newly renovated bathrooms, including a4-piece ensuite and an additional 3-piece bath. The fully finished basement expands your living space with a large rec room, a 3-piece bathroom, a wet bar, a movable island, perfect for entertaining even in the winter months, and a home office space ideal for working from home. Outside, enjoy a landscaped front yard and porch. This home has been thoughtfully upgraded with a newer roof (2017), whole-home energy audit, furnace, A/C, tankless water heater, pot lights, and attic insulation, all completed in 2018. Additional updates include the upgraded kitchen with granite counters and backsplash, newer appliances, a humidifier, and freshly painted throughout. Move-in ready and perfectly situated near great schools, parks, trails, groceries, shopping, the 401/Aquitaine Power Centre with the new Costco, Mississauga Transit, Lisgar and Meadowvale Town Centre GO stations, and minutes to Hwy 407 & 401. A perfect blend of modern updates and comfortable living-make this opportunity yours! (id:50886)
Royal LePage Signature Realty
20 - 2 Blackthorn Avenue
Toronto, Ontario
Beautifully Finished Townhome With Ample Outdoor Space! Spacious 3 Bedroom, 2 Full Bathroom Suite Spanning Over 4 Storeys Of Functional Living Space. Enjoy Like-New Renovations With Laminate Flooring, High Ceilings, & Modern Finishes. Ample Natural Light Throughout - Window Coverings Included [Roller Blinds Throughout]. Designer Kitchen Boasts Full Sized, Stainless Steel Appliances & Stone Countertops. Large, Finished Basement. Enjoy Oversized, Enclosed Front Yard - Perfect Space For Entertaining, BBQ'ing, & Providing Plenty Of Space For Pets & Kids To Play Safely. 1 Surface Parking Space Included. Tenant To Pay Water, Gas, Hydro. (id:50886)
Psr
2 - 2373 Bloor Street W
Toronto, Ontario
Step into this bright, open-concept condo featuring a stylish kitchen with white cabinetry, stone countertops, and a sleek glass tile backsplash. Enjoy stainless steel appliances, including fridge, stove, and hood vent, complemented by luxury vinyl flooring throughout. The condo comes complete with window coverings for comfort and privacy, and water is included-tenants are responsible for their own hydro, including heat. (id:50886)
Century 21 Percy Fulton Ltd.
162 Lakeshore Road E
Oakville, Ontario
Golden Opportunity to own this fully equipped modern restaurant in prime Oakville Downtown Location. Great Signage, Exposure and Traffic Count. Surrounded by residential and commercial. Can be converted to any other Food Concept, Takeout, Catering, Commercial Kitchen, Meal Prep, Delivery, Events/Parties. Tastefully renovated and decorated. Great potential. (id:50886)
Icloud Realty Ltd.
102 - 2550 Eglinton Avenue W
Mississauga, Ontario
Welcome to Skyrise, a 25-storey rental residence in Erin Mills. Nestled within the coveted Daniels Erin Mills master-planned community, Skyrise is meticulously crafted to offer an unparalleled rental experience. Its prime location, remarkable suite features, finishes and building amenities collectively create an extraordinary lifestyle opportunity. #102 is a well equipped 2BR floor plan with 2 full washrooms, offering 783 sq ft of interior living space and a balcony with North West exposure. *Price Is Without Parking - Rental Underground Space For Extra 100$/Month. Storage locker also available for an extra $40/month* (id:50886)
Royal LePage Signature Realty
Upper - 82 John Lindsay Court
Toronto, Ontario
Looking For Aaa Tenant. Renovated Kitchen, Modern Washroom, Updated 2nd Floor With New Doors & Beautiful Floors. (id:50886)
Century 21 People's Choice Realty Inc.
17 Greenlaw Avenue
Toronto, Ontario
Beautifully maintained ground-floor unit in one of Toronto's most vibrant and convenient neighbourhoods.1 This spacious 1-bedroom, 1-bathroom (3-pc) suite offers a bright and comfortable layout with updated kitchen, stackable ensuite laundry, and a kitchen island with ample storage. Enjoy laminate flooring, pot lights throughout, and a clean, modern feel in every room.The unit includes shared access to the backyard as well as the garage for storage, shared with the upstairs and downstairs tenants. Located in the sought-after Corso Italia / St. Clair West area, you'll love being just minutes from transit, parks, shops, cafés, and all the charm the neighbourhood offers. (id:50886)
RE/MAX Millennium Real Estate
3 - 320 Roncesvalles Avenue
Toronto, Ontario
Luxury living awaits in the highly desirable High Park neighborhood with these beautifully renovated, high-end suites. Each home features an open-concept kitchen and living area with modern two-toned cabinets, real stone countertops, and stainless steel appliances including a fridge, stove, dishwasher, and microwave. Throughout the suite, you'll find luxury vinyl flooring, new windows with coverings, in-suite Electrolux washer and dryer, and a personal air conditioning unit. The bathroom has been thoughtfully upgraded to create a modern, stylish space. Residents also enjoy access to beautifully renovated common areas, a pet-friendly and smoke-free environment, fob entry access, intercom, and a security system. These suites combine comfort, convenience, and contemporary style in one of the city's most sought-after locations. (id:50886)
Century 21 Percy Fulton Ltd.
137 - 570 Lolita Gardens
Mississauga, Ontario
Discover The Perfect Blend Of Luxury, Space, And Functionality In This Rarely Offered Corner Suite Truly One Of The Largest And Most Prestigious Units In The Entire Building. Featuring A Spacious And Thoughtfully Designed 2-Bedroom + Den Split Layout, This Home Provides The Ideal Balance Of Open-Concept Living And Private Bedroom Retreats, Making It Perfect For Families, Couples, Or Professionals Who Appreciate Both Comfort And Style. What Truly Sets This Unit Apart Is Its Exclusive Backyard/Terrace A Feature Almost Impossible To Find In Condo Living. Instead Of A Small Balcony, You'll Enjoy Your Own Private Outdoor Space That Feels More Like A Townhome Backyard. Whether You Love Hosting Summer Bbqs, Gardening, Or Simply Relaxing In A Sunlit Outdoor Oasis, This Backyard Makes Everyday Living Feel Exceptional. With A Convenient Gas BBQ Hookup Already In Place, Entertaining Friends And Family Has Never Been Easier. Flooded With Natural Light From Its Corner Orientation, The Interior Boasts High-Quality Finishes Throughout And A Functional Layout That Maximizes Every Square Foot. The Den Offers Flexibility For A Home Office, Playroom, Or Guest Space Perfect For Todays Lifestyle Needs. Another Rare Highlight Is The Premium Locker Located On The Same Floor As The Unit, Just Steps Away From Your Door No More Long Walks Through The Garage Or Down Multiple Elevators To Access Storage. Pair This With A Prime Parking Spot Ideally Situated Close To The Elevator, And You Have Everyday Convenience That Is Second To None. Living Here Means More Than Just A Home Its A Lifestyle. Residents Enjoy A Rooftop Terrace With Breathtaking Views, A Fully Equipped Gym, Party And Meeting Rooms, And A Secure Building With Modern Security Systems For Peace Of Mind. The Location Is Unbeatable Close To Top Schools, Parks, Shopping Centres, Transit, And Just Minutes To Highways 401 & QEW For Easy Commuting Across The GTA. (id:50886)
Royal LePage Meadowtowne Realty
605 - 1600 Keele Street
Toronto, Ontario
Step into this bright and stylish 2-bed, 1-bath condo-complete with parking and a locker-priced at $575,000 and packed with all the right features.The smart, open-concept layout gives you airy living space bathed in natural light, perfect for everything from morning coffee to late-night Netflix. Two well-sized bedrooms offer flexibility: create a peaceful primary bedroom and still have room for an office, guest room, or gym. The bathroom is sleek, functional, and easy to maintain for real life on the go.Your own locker means clutter finally has a home, and that dedicated parking spot saves you from the nightly hunt for street space. Modern finishes keep the vibe clean and polished, while the building's location blends convenience with calm-close to transit, shops, parks, and all the everyday essentials.This isn't just a condo-it's your new command centre. Stylish, practical, and effortlessly livable. Move in, unpack, exhale! (id:50886)
Royal LePage Supreme Realty
3262 Crimson King Circle
Mississauga, Ontario
Brand new, luxurious basement apartment in a highly desirable location. This very spacious, sun-filled unit features large windows, separate laundry, and two generous bedrooms-each with its own washroom and custom closet organizers. Enjoy a fully equipped kitchen with adjoining bar area, plus wiring for a complete home theatre system. Modern pot lights add an elegant touch. Conveniently located just minutes from highways, shopping, and GO transit. (id:50886)
RE/MAX Excellence Real Estate

