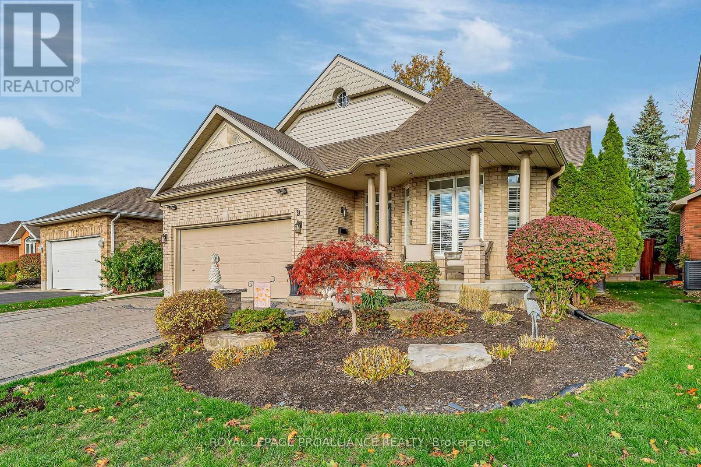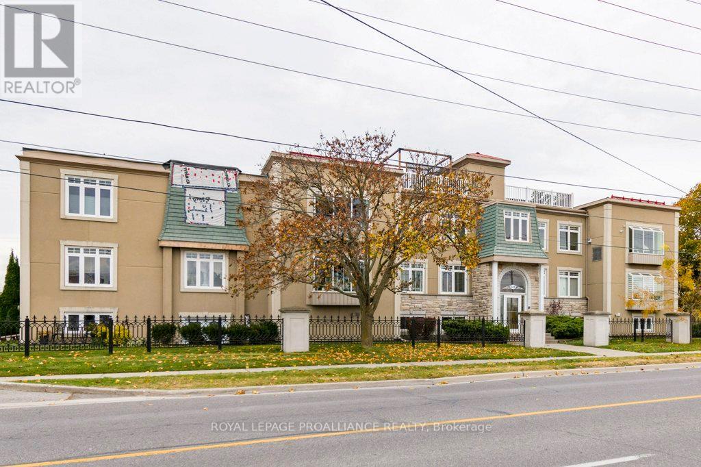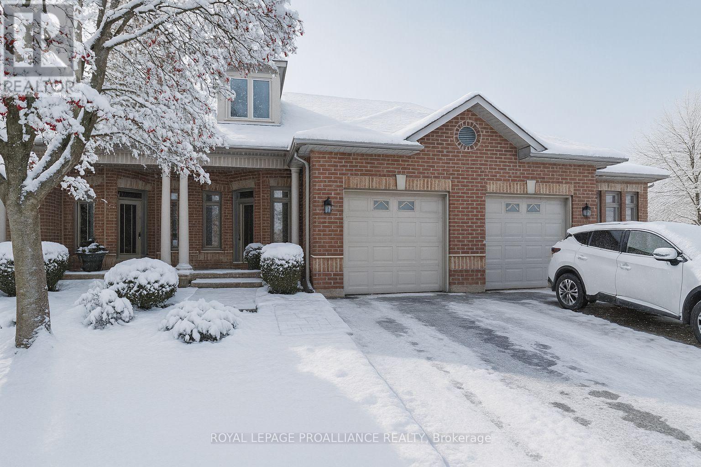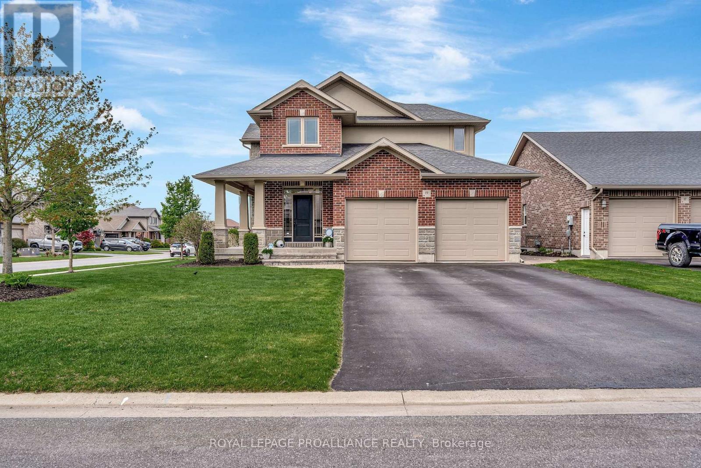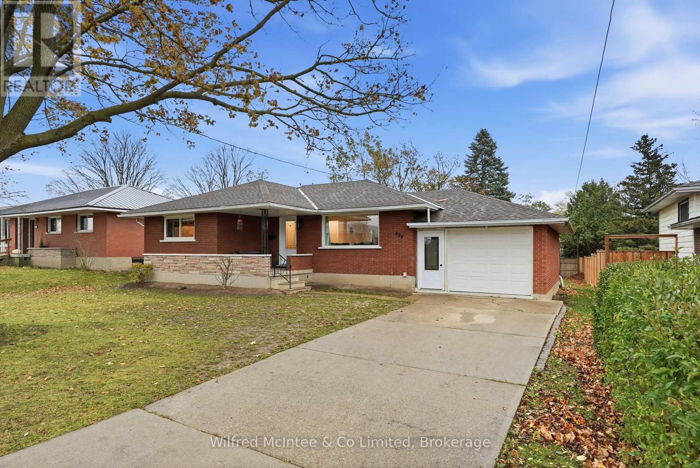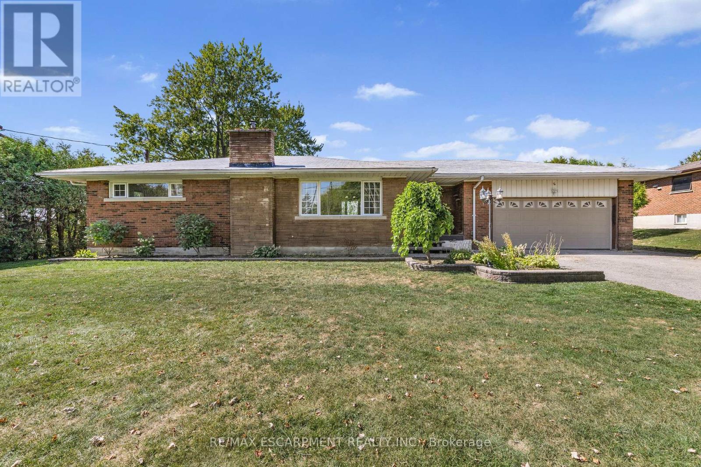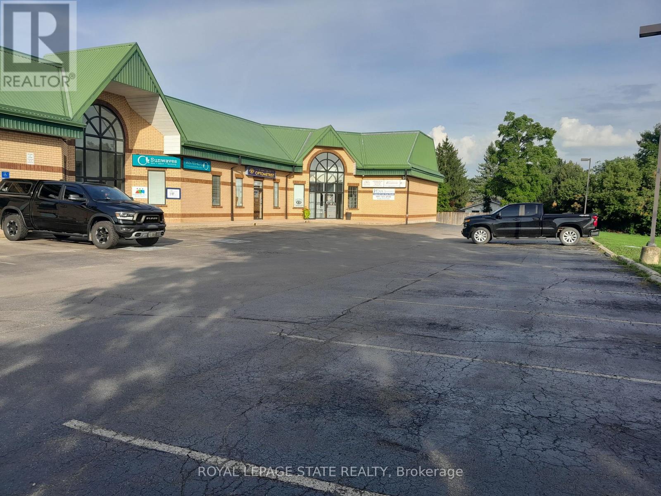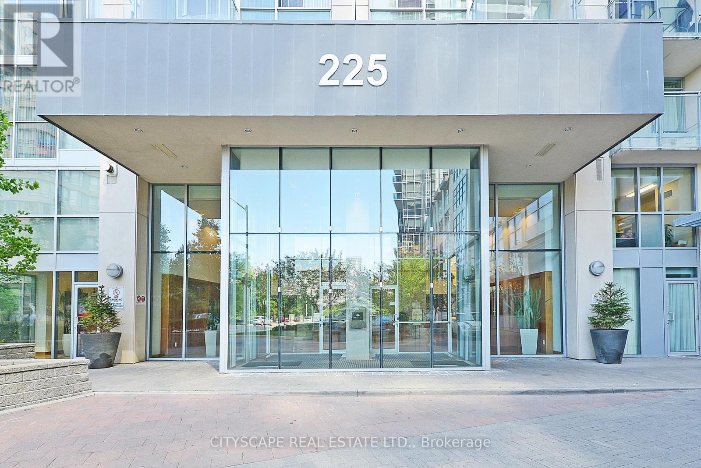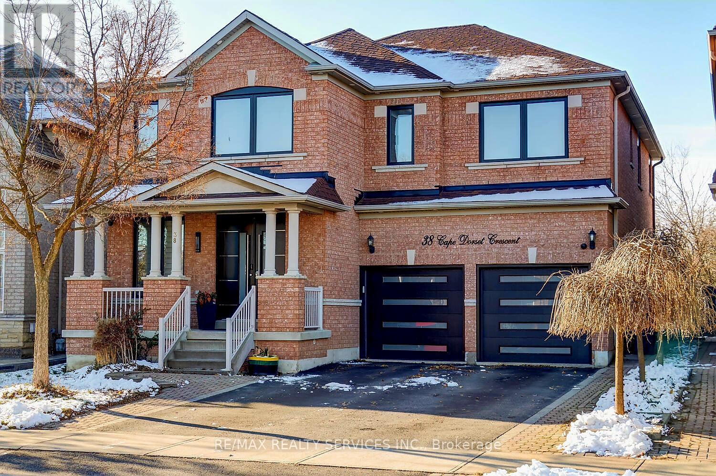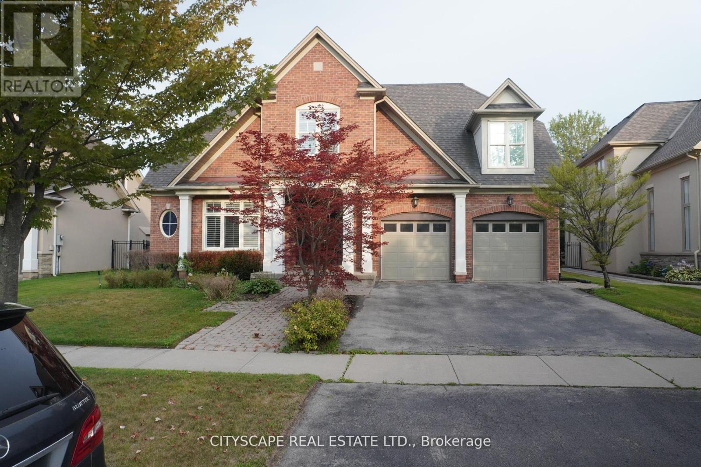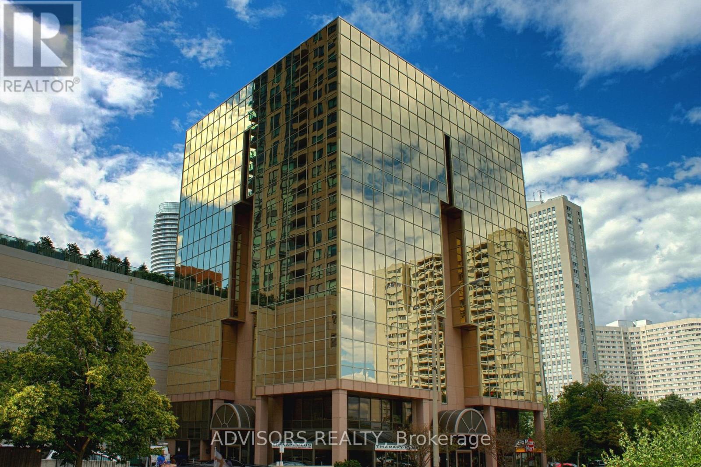9 Spruce Gardens
Belleville, Ontario
Welcome to 9 Spruce Gardens, a beautifully updated modern four-level backsplit in Belleville's sought-after Stanley Park subdivision. This home is larger than it appears, offering exceptional space, natural light, and thoughtful updates throughout. The main level features a bright open-concept living, dining, and kitchen area - perfect for entertaining -overlooking a stunning family room with a cozy gas fireplace and a bonus room for your convenience -a fourth bedroom, office, or flexible space to suit your needs. A full bath, laundry area, and walkout to your private backyard oasis complete this level. Step outside to enjoy the heated, 15x20 in-ground pool, surrounded by a landscaped patio and fully fenced yard. The property also includes an in-ground sprinkler system for both the lawn and gardens, creating a lush, low-maintenance retreat. Upstairs, the home offers three immaculate bedrooms, including an oversized primary suite with a walk-in closet and spacious bathroom -a rare find in this style of home. The lower level provides a versatile rec room or optional additional bedroom, perfect for guests, hobbies, or home office needs. Recent updates include a new furnace (2024), HRV system (2020), eavestroughs, and garage door opening system, along with tasteful cosmetic renovations throughout. This home truly blends comfort, style, and convenience -all just minutes to shopping, parks, schools, and Belleville's east-end amenities. A hidden gem in one of the city's most desirable neighborhoods -9 Spruce Gardens is ready to welcome you home. (id:50886)
Royal LePage Proalliance Realty
103 - 145 Farley Avenue
Belleville, Ontario
Discover a rate opportunity at the Trillium Grand - a spacious condominium offering nearly 3,000 sq. ft. of finished living space. Perfectly located in Belleville's desirable east end, this two-level unit provides the feel of a full-sized home with all the convenience of low-maintenance condo living. The main level (1,500 sq. ft.) is designed for easy living with a bright, open-concept layout, modern white kitchen, and generous living and dining areas filled with natural light. Two large bedrooms include a primary suite with dual closets and private en-suite bath, plus an additional full bathroom for family or guests. The lower level (1,440 sq. ft.) sets this home apart, offering endless possibilities with spacious rec room or hobby space, a three-piece bath, and a large storage/workshop area. Ideal for a home business, an extended family member, or hobby enthusiasts looking for room to create and store. Enjoy your own garden walkout, along with building amenities including an exercise room and party room. With two parking spaces, elevator access for comfort and accessibility, and stress-free upkeep, this unique home blends condo convenience with the expansive space of a house. (id:50886)
Royal LePage Proalliance Realty
2 - 355 Dundas Street W
Belleville, Ontario
Discover Whitney Place, a beautiful West End condo featuring the sought-after Edinburgh 2 model with bungalow-style living and a versatile loft for extra space when needed. Step inside to a spacious foyer and inviting bonus area perfect for a home office or reading nook. The main level showcases gleaming hardwood floors, a light-filled kitchen with neutral finishes and updated appliances, and a fabulous great room where soaring windows and ceilings frame lush green space and Bay of Quinte waterfront views. The main-floor primary suite offers two walk-in closets and a five-piece ensuite that won't disappoint, along with the convenience of a main-floor laundry room and easy access to the garage. An unfinished basement provides abundant storage or the opportunity to create additional living space in the future. Upstairs, the loft adds a second bedroom with incredible water views, a four-piece bathroom, and extra recreational space. Outdoors, enjoy an oversized deck and convenient access to Belleville's waterfront trail ideal for tranquil walks, feeding the ducks, or soaking in the beauty of the Bay. Blending comfort, style, and convenience, this thoughtfully designed home is perfect for downsizing, entertaining, or simply enjoying the spectacular views. Everyday living here feels like a retreat. (id:50886)
Royal LePage Proalliance Realty
19 Scenic Drive
Belleville, Ontario
Welcome to 19 Scenic Drive, where upscale living meets resort-style luxury right at home. This beautifully maintained 4+1 bedroom home offers incredible features inside and out, starting with an extra large double car garage that is fully insulated and a full finished basement. The interior is a showstopper, boasting herringbone laminate flooring, a cozy gas fireplace in the family room and main floor living room, and a stylish mudroom just off the garage. The gourmet kitchen is a chef's dream with leathered granite countertops, stainless steel appliances, a walk-in pantry, and an open-concept layout perfect for entertaining. The crown jewel of this property is the backyard oasis. Fully enclosed fenced with a double sided privacy fence, this space is designed to impress. Enjoy a heated fiberglass pool with a brand-new heater and an automatic safety cover that keeps the pool water pristine with the touch of a button. The cabana is fully equipped with a kitchen sink placed in beautiful granite to supplement this outdoor kitchen, and built-in outdoor kitchen all included. There's even a separate two-piece washroom pool house to keep the fun outdoors. Night time is filled with beautiful pool lights, functional TV options with internet and outdoor gas fireplace that is activated with a simple switch of a button. Professionally landscaped and complete with elegant outdoor lighting, this yard is perfect for entertaining or unwinding in private luxury. The home is impeccably cared for, and the location just north of the 401 is one of the Belleville's most desirable. Move-in ready, show-home beautiful, and truly one-of-a-kind. (id:50886)
Royal LePage Proalliance Realty
856 York Avenue N
North Perth, Ontario
Charming & Upgraded 3 Bedroom Red Brick Bungalow in Listowel! Offering the perfect blend of classic character and modern convenience. Well maintained and thoughtfully upgraded, including a new roof, updated plumbing and wiring in 2023. Enjoy the peace of mind of a well cared for home and the functionality of an attached garage and partially fenced yard. This is an ideal home for those starting out or slowing down. Perfectly situated near local schools, parks, scenic trails, golf, and Listowel's historic downtown. Enjoy the balance of rural town charm, without sacrificing amenities. 45mins to Kitchener-Waterloo-Guelph. Immediate vacant possession available. (id:50886)
Wilfred Mcintee & Co Limited
585 Fifth Road E
Hamilton, Ontario
Welcome to your private country escape on the coveted Stoney Creek Escarpment. This charming bungalow at 585 Fifth Road East offers the perfect blend of peaceful living, scenic surroundings, and future potential. Set on a generous 100X200 rural lot and backing onto open farmland, the property boasts unobstructed sunset views that have to be seen to be believed. Whether you're sipping coffee on the patio or enjoying an evening by the firepit, this is your chance to embrace the tranquility of country living every single day. The fully finished basement features an expansive recreation room, additional bedroom area, 3 piece bathroom and finished laundry room. This home has an added bonus 29X25 indoor/outdoor living space with vaulted ceilings, equipped with a 3 pc bathroom and view of the approx 18X36 in-ground pool (TLC required and sold in as is condition). Located just minutes from Upper Stoney Creek, with quick access to schools, shopping, wineries, and hiking trails. Enjoy the best of both worlds - peaceful rural living with city amenities close at hand. Whether you're looking to move in and enjoy, renovate and personalize, or invest in a rare escarpment property, 585 Fifth Road East is a must-see. (id:50886)
RE/MAX Escarpment Realty Inc.
1 - 245 Argyle Street S
Haldimand, Ontario
Great office space with reception desk, 4 offices, board room. 2 bathrooms and separate printer room. This space is set up for a professional business. Formerly set up as a real estate office. (id:50886)
Royal LePage State Realty
22 Mcculla Avenue
Brampton, Ontario
WELCOME TO 22 MCCULLA AVE. HERE IS AN AFFORDABLE ALL BRICK DETACHED 3 BEDROOM 1 BATH HOME. THIS HOME HAS A REAR 3 SEASON SUNROOM WITH REAR ENTRANCE INBETWEEN MAIN AND LOWER FULL BASEMENT WAITING FOR YOUR PERSONAL TOUCH. THIS HOME IS CLOSE TO SCHOOLS, SHOPPING AND TRANSIT. (id:50886)
Icloud Realty Ltd.
906 - 225 Webb Drive
Mississauga, Ontario
Step into this stylish 1-bedroom + den condo perfectly situated in the vibrant heart of the city. Designed for modern living, this home offers: Open-concept layout that maximizes space and natural light. A versatile den ideal for a home office, reading nook, or guest space. Contemporary finishes with sleek flooring, upgraded kitchen, and spa-inspired bath. Floor-to-ceiling windows framing dynamic city views. Access to premium amenities-fitness center, and 24/7 concierge. Whether you're a professional seeking convenience, a creative craving inspiration, or an investor eyeing prime location, this condo delivers the perfect blend of comfort and cosmopolitan energy. Excellent Location, In The Heart Of Downtown Mississauga, On Webb Dr. Right Across The Street From Square One Mall. Remarkable Building. Pet Friendly. Ton Of Amenities. Beautiful Spacious And Clean Property. Very Bright Unit And A Lot Of Natural Light. Dark Hardwood Floor Throughout. Dark Kitchen With Granite Counter - Brand New S/S Appliances (kitchen) & Brand New Washer and Dryer. Beautiful Hallway Entrance segregates the entrance from the rest of the condo ensuring privacy. Spacious Primary Bedroom boasts ample space to set a King bed and side tables. Extra Large Parking Spot highlights easy access. Parking and Locker Located on P3 Level. (id:50886)
Cityscape Real Estate Ltd.
38 Cape Dorset Crescent
Brampton, Ontario
Gorgeous 4 + 2 bedroom, 5 bath detached all brick executive home ( 2993 sqft + finished basement ) on a premium 45' wooded Ravine lot ! The upper level features 3 full baths, large master bedroom with a luxury 5 - pc ensuite bath, corner glass shower, soaker tub, premium 24" X 36" tiles and walk - in closet. All 4 bedrooms have an ensuite or semi ensuite bath ! Mainfloor features soaring 9' ceilings, spiral oak staircase, open concept kitchen with stainless steel appliances, movable centre island and upgraded oak cupboards. Professionally finished lower level with a separate side entrance, two spacious bedrooms, renovated 3 - pc bath, open concept rec room with pot lights and rough - in for second kitchen. Garage entrance to house, mainfloor laundry, pot lights, upgraded windows and doors. See attached receipts for $88K in recent reno's. Amazing yard with large poured concrete patio, gazebo, garden shed, no homes behind, desirable South / West exposure, 6 car parking and classy exterior pot lights ! Walking distance to schools, shopping and transit. Shows well and is priced to sell ! (id:50886)
RE/MAX Realty Services Inc.
536 Canyon Street
Mississauga, Ontario
Welcome to this stunning Mattamy-built residence in the highly sought-after Watercolours community of Lorne Park. This spacious 4+1 bedroom, 5-bathroom home offers over 3,500 sq. ft. of luxurious living space plus a professionally finished basement. The main floor features an open-concept layout with rich hardwood flooring, elegant coffered ceilings, and a large marble fireplace. The gourmet chef's kitchen is equipped with granite countertops, a center island with breakfast bar, stainless steel appliances, and a sun-filled breakfast area. Upstairs, you'll find a grand primary suite with a spa-inspired 5-piece ensuite and walk-in closet, plus three additional bedrooms-two with private ensuites and one with a semi-ensuite. A versatile exercise/media room is also located on the second floor. The fully finished basement boasts a massive recreation room, an additional bedroom, and a full bath-perfect for guests or entertaining. Enjoy a prime Lorne Park location, steps from top-rated schools, parks, trails, and minutes to Port Credit Village, the lake, and GO Transit. (id:50886)
Cityscape Real Estate Ltd.
204 - 3660 Hurontario Street
Mississauga, Ontario
This office space boasts expansive glass windows along the walls, offering four private offices with stunning, unobstructed street views. Situated within a meticulously maintained, professionally owned, and managed 10-storey office building, this location finds itself strategically positioned in the heart of the bustling Mississauga City Centre area. The proximity to the renowned Square One Shopping Centre, as well as convenient access to Highways 403 and QEW, ensures both business efficiency and accessibility. For your convenience, both underground and street-level parking options are at your disposal. Experience the perfect blend of functionality, convenience, and a vibrant city atmosphere in this exceptional office space. (id:50886)
Advisors Realty

