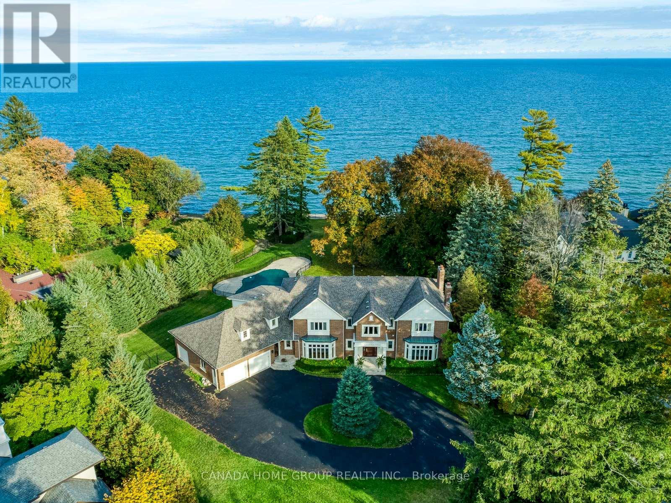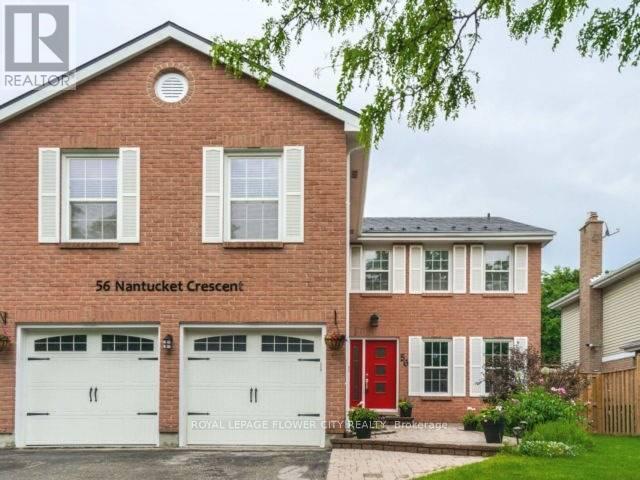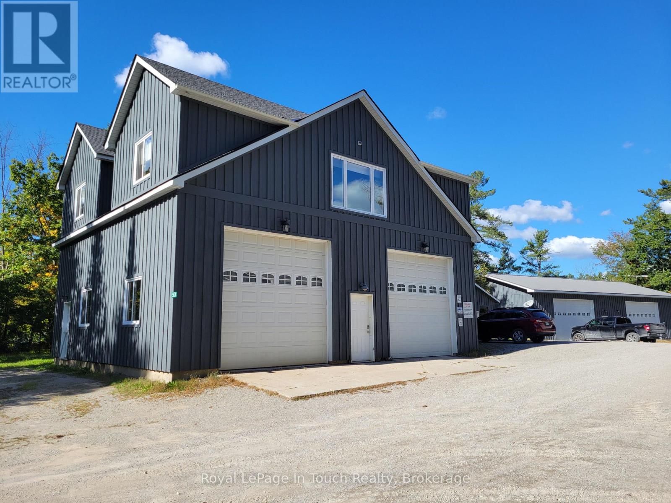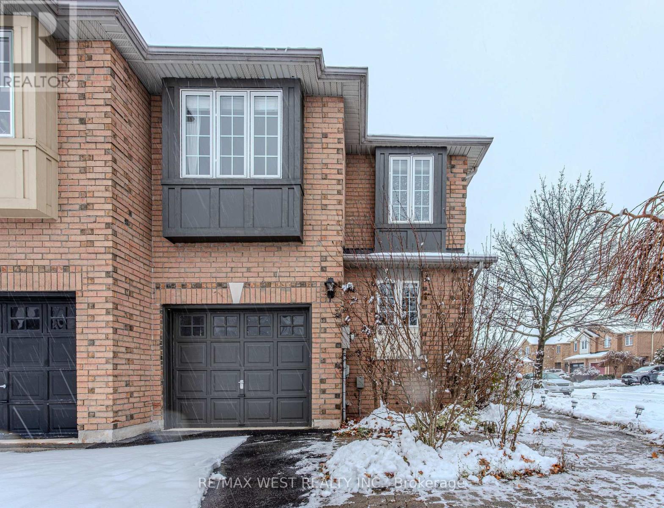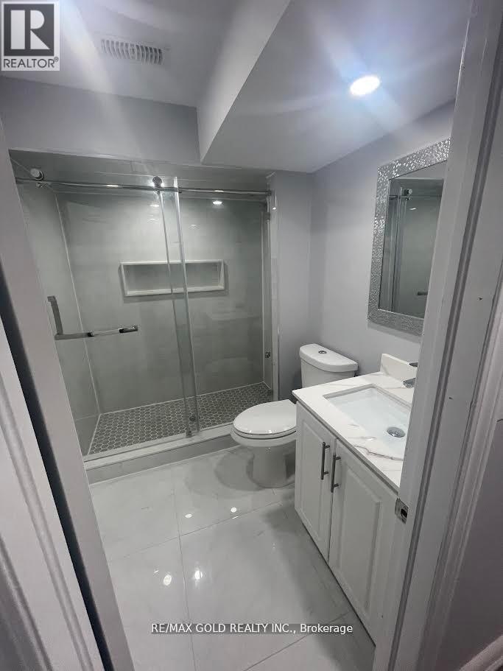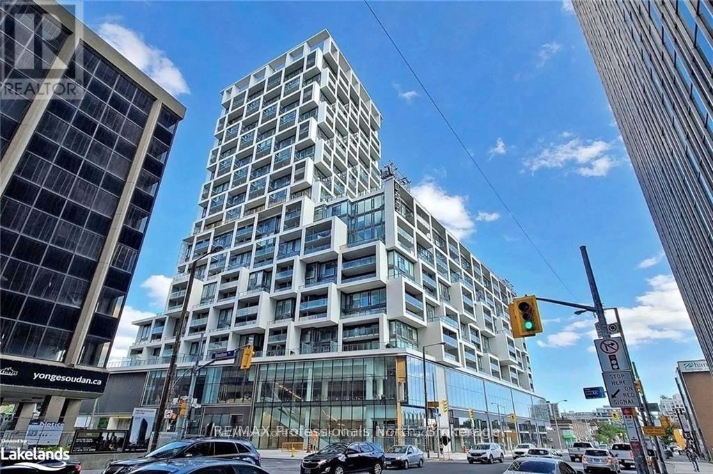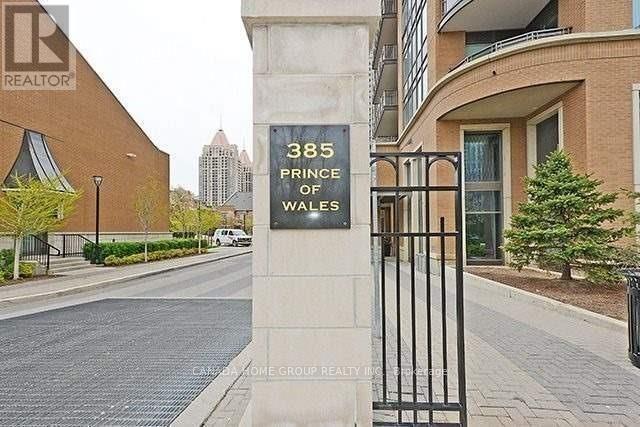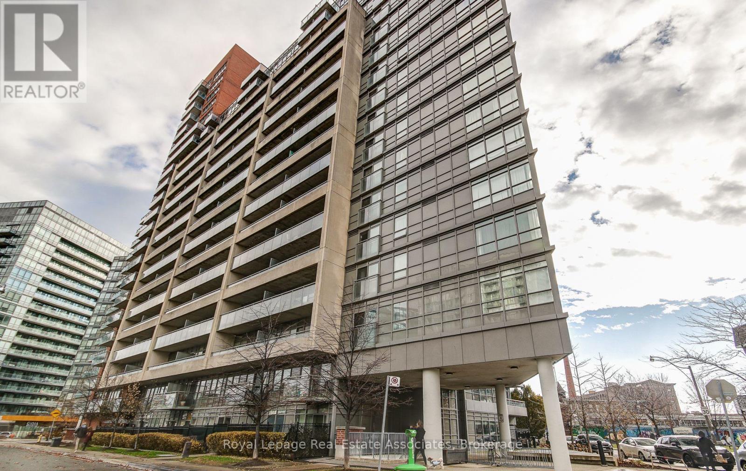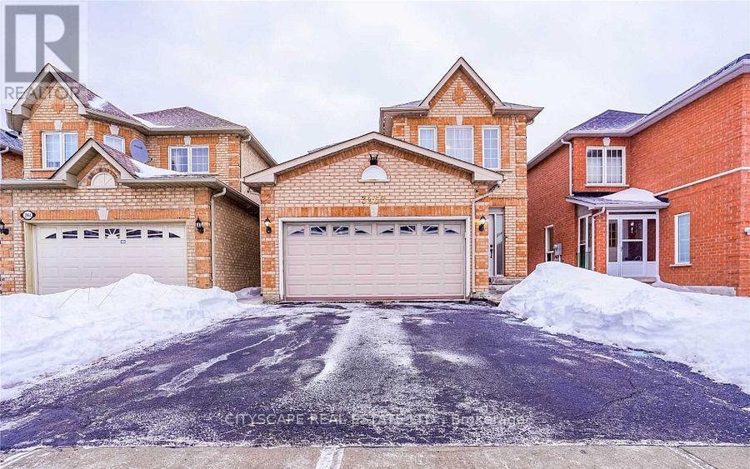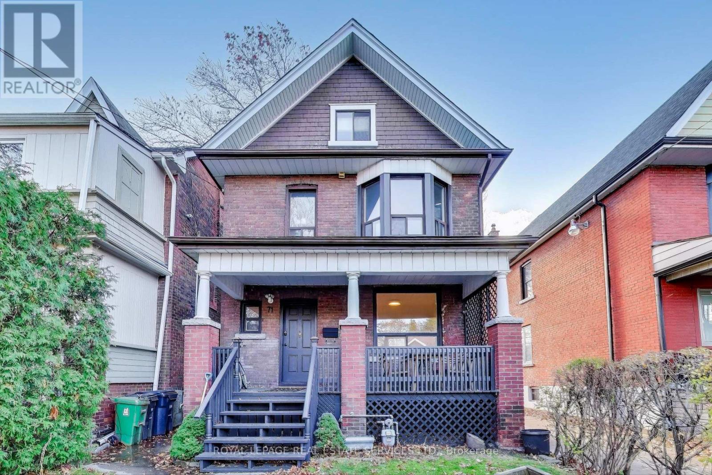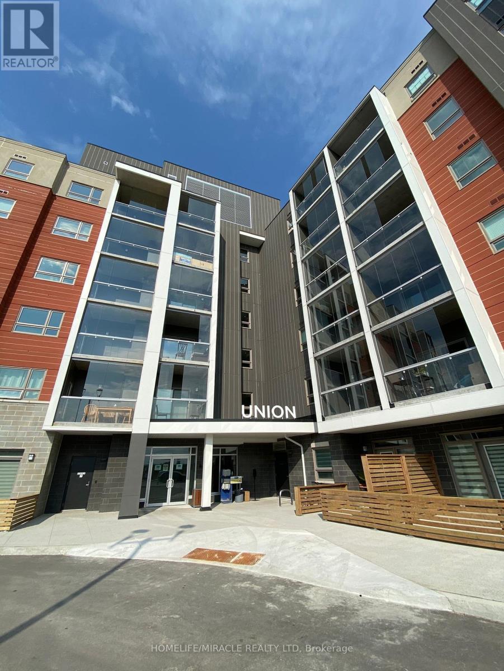21 Ennisclare Drive E
Oakville, Ontario
Magnificent Waterfront Property On Massive 1.15 Acre Riparian Lakefront Lot Fulfills All Dreams You Ever Have. Experience Lifetime Spectacular Waterview On Breathtaking Sunrising Moments. Lakeside Entertainment Amenities Can Be All Accompanied By The Outdoor Pool Thanks To This Coveted Lakeside Lot With Almost 10,000 Sqft Of Living Space In Best Of Best Se Oakville. It Is Not Just The Property But The Waterfront Land Of Which The Size Holds Up And Increases Value. (id:50886)
Canada Home Group Realty Inc.
56 Nantucket Crescent
Brampton, Ontario
Beautiful and spacious 4-bedroom detached home with a professionally finished legal basement apartment. This home features master bedrooms with large sitting area with gas fireplace and TV wall and his/her closet. main floor layout that feels open and inviting. The upgraded eat-in kitchen offers ceramic flooring, a stylish backsplash.. The main floor also includes a full 3-piece washroom, a warm family room with a fireplace and hardwood floors, a separate dining room, a formal living room with hardwood flooring and throughout crown moulding main and upper floor. The upper level offers four generous bedrooms and three full bathrooms. Main floor laundry with garage access adds convenience. main floor and hallway pot lights, and a 3-piece bathroom. Wainscoting and wall decor all rooms. Spend $120000.00 recently on renovation. (id:50886)
Royal LePage Flower City Realty
5631 Upper Big Chute Road
Severn, Ontario
You are going to want to rent this place, especially if you are wanting or needing a great shop to work out of, from where you live. The shop, which is located under the apartment, is 35X40ft w/ a 200-amp panel, Laundry & 2pc Bathroom. The 1497 sq ft apartment is over the shop and is beautifully appointed and has access to, and view of the Severn River. It offers open concept kitchen, living and dining areas, with pine cathedral ceilings, making it bright and spacious. The kitchen features stainless steel appliances and a built in microwave. There are 2 large bedrooms with closets and a 3 piece bathroom with laundry. The entire apartment is lovely and so well done. Heating is propane forced air and central air for cooling. The Tenant will be required to pay the propane bill and half of the hydro bill (id:50886)
Royal LePage In Touch Realty
5631 Upper Big Chute Road
Severn, Ontario
You are going to want to rent this place, especially if you are wanting or needing a great shop to work out of, from where you live. The shop, which is located under the apartment, 35 x 40 ft with laundry and 2 pc bathroom. The 1497 sq ft apartment is over the shop and is beautifully appointed and has access to, and view of the Severn River. It offers open concept kitchen, living and dining areas, with pine cathedral ceilings, making it bright and spacious. The kitchen features stainless steel appliances and a built in microwave. There are 2 large bedrooms with closets and a 3 piece bathroom with laundry. The entire apartment is lovely and so well done. Heating is propane forced air and central air for cooling. The Tenant will be required to pay the propane bill and half of the hydro bill (id:50886)
Royal LePage In Touch Realty
1508 Pinecliff Road
Oakville, Ontario
Discover this bright end-unit townhome in one of Oakville's most desirable, family-friendly neighbourhoods! Ideally located minutes from Oakville Trafalgar Memorial Hospital, top-rated schools, shops, parks, and transit. This beautifully maintained home features a sun-filled eat-in kitchen with stainless steel appliances and ample counter space. The open-concept living and dining area overlooks a private, landscaped backyard-perfect for relaxing or entertaining. Upstairs, enjoy three spacious bedrooms and two full bathrooms, including a generous primary suite with walk-in closet and private ensuite. The finished basement adds even more usable space with a large recreation room, custom laundry area, and a flexible media/office room ideal for work-from-home needs. School Catchments: English: West Oak Public School (JK-8), Garth Webb High School French Immersion: Forest Trail Public School (Grades 2-8)Catholic: St. Teresa of Calcutta (JK-8), St. Ignatius of Loyola (9-12)A perfect home for families looking for comfort, convenience, and a premium Oakville lifestyle! (id:50886)
RE/MAX West Realty Inc.
Bsmt - 40 Barr Crescent
Brampton, Ontario
Bright & Modern 2-Bedroom Legal Basement Apartment - Prime Brampton Location! Now only $1,700/month - Available Immediately!Step into your move-in-ready dream apartment! This legal basement suite offers a perfect blend of comfort, style, and convenience:Private walk-up entrance - full privacy and independenceOpen-concept living/dining - ideal for relaxing or entertainingModern kitchen with sleek finishes - ready for your culinary adventures2 spacious bedrooms + 1 full bathroom - bright, carpet-free, and low-maintenanceLaundry & parking availableAdditional Perks:Tenant pays only 35% of utilitiesTenant insurance requiredSteps to Highway 410, top schools, parks, shopping, transit, and all essential amenitiesPerfect for small families, young professionals, or anyone looking for comfort and convenience.This rare Brampton rental won't last long - schedule your showing today and make it yours! Contact now to view! (id:50886)
RE/MAX Gold Realty Inc.
2701 - 5 Soudan Avenue
Toronto, Ontario
Come and enjoy this South facing 2 Bed 2 Bath Unit In The Art Shoppe building with a Large Balcony & Breathtaking skyline views. Great Location At Yonge/Eglinton. One block away from TTC subway, shopping, restaurants, entertainment and Banks. Amenities: OUTDOOR pool! Gym, Wine Tasting/Party Room, Concierge, Roof Top Pool, Hot Tub, Bbq, Sun Deck, Lounge, Theatre, Games Rooms. 1 Locker & 1 PARKING included. Built-In Fridge, Built-In Oven, Cooktop & Hood Fan, Dishwasher, Microwave, Washer/Dryer. One Parking Included. One Locker Included. 9' Ceiling, Engineered Hardwood, Built In Island Under Cabinet Lighting. Window coverings included. ** photos are from previous tenant. Current tenant is in process of moving and lots of boxes packed. (id:50886)
RE/MAX Professionals North
2601 - 385 Prince Of Wales Drive
Mississauga, Ontario
Location, Location, Location!! Luxury Unit At Chicago Condo In The Heart Of Mississauga. Breathtaking View From Balcony. Unparalleled Views & Excellent Floor Plan. Tip Top Conditions, 9 Ft Ceiling, Hardwood Floor Through Out, Upgraded Kitchen Cabinet, Granite Counter And Backsplash. Step To Square One Shopping Mall, Public Transit, Go Bus, Go Train Station, Library And Sheridan College. Mins To UTM. Easy Access To 403, 401, 407 & Qew. Awesome Amenities: Indoor Pool, Rock-Climbing Wall, Hot Tub, Gym, Virtual Golf. (id:50886)
Canada Home Group Realty Inc.
2211 - 38 Joe Shuster Way
Toronto, Ontario
1 Bedroom Penthouse Bright & Stylish Condo In Trendy West-End Downtown. Amazing Sunsets To View From This Sun-Filled South West View Exposure With Unobstructed Sunset & Partial Lake Views, Floor-To-Ceiling Windows. Ideally Located Close To Queen West, King Street, Liberty Village, And Ossington Strip. Steps To Transit, Shops, Restaurants, Parks, And Everyday Essentials. Open-Concept Layout: Create A Modern, Low-Maintenance Living Space. Balcony Perfect For Relaxing Or Entertaining. Comes With One Locker. Building Amenities: Indoor Pool, Gym, Sauna, Hot Tub, Yoga Room, Guest Suites, Games Room, Theatre Room, Outdoor Terrace, 24/7 Security, And Ample Visitor Parking. (id:50886)
Royal LePage Real Estate Associates
Upper - 3968 Foxwood Avenue
Mississauga, Ontario
Welcome to the sought-after Lisgar community . Gorgeous Sun-Filled 3-Bdrm, 3-Wshrm Detached (Main and 2nd floor only)Home. Dining & Living Comb Features Hardwood Floors, Smooth Ceiling & Pot Lights. Eat-In Kit With Granite Cntr, Centre Island, S/S Appl Opens To walk-out to a generous deck overlooking the backyard - perfect for relaxing or entertaining & To Fam Rm That Features Hardwood & Fireplace. Primary Bedroom With W/I Closet Includes Custom Cabinets & Fabulous Reno'd Ensuite With Custom Tower. Freshly painted, ready for you to move in and enjoy. Basement is not included and will lease separately. (Entire house can also be lease).upper tenant pays 80% utilities. Hot water is owned. Laundry shared with basement tenants. Total 3 parking available (two inside garage and one at driveway). (id:50886)
Cityscape Real Estate Ltd.
Main - 71 Vernon Street
Toronto, Ontario
Welcome to 71 Vernon Street - a charming, detached red-brick home tucked into one of Toronto's most beloved west-end neighbourhoods: The Junction / High Park. This inviting main-floor 1+1 bedroom suite offers nearly 700 sq. ft. of refreshed, thoughtfully updated living space, perfect for anyone seeking comfort, character, and convenience, with all utilities included. Inside, you'll find brand-new flooring, fresh paint, and a beautifully renovated 3-piece bathroom featuring a walk-in shower with sleek sliding glass doors. The bright living room welcomes you with an ornamental fireplace and an oversized front window that fills the space with natural light. The spacious eat-in kitchen has abundant cabinetry, and full-sized stainless steel appliances, including a dishwasher, making everyday living and meal prep effortless. At the rear, the serene bedroom features new custom blinds and flows into a versatile den-ideal as a home office, nursery, walk-in closet, creative studio, or extra storage. Additional conveniences include one rear parking space and shared on-site laundry (coin-operated washing machine). The Junction is a vibrant community known for its lively mix of independent boutiques, artisanal eateries, craft breweries, and cozy cafés-a perfect area for those who love neighbourhood charm with an urban edge. Historic streets, colourful storefronts, and strong community spirit give this pocket its unmistakable character. Daily errands are effortless with FreshCo and No Frills only a short walk away. Commuting is a breeze: access the TTC subway at Runnymede, hop on the UP Express at Bloor/Dundas for a 10-minute trip downtown, or cycle along the scenic West Toronto Railpath. Whether you're a foodie, an art enthusiast, or someone who enjoys nature and community, this neighbourhood has something for everyone. 71 Vernon Street offers the perfect blend of comfort, character, and lifestyle-an ideal place to live, work, and play. (id:50886)
Royal LePage Real Estate Services Ltd.
508 - 200 Lagerfeld Drive
Brampton, Ontario
Beautiful 930 Sq. Ft 2 Bedroom Den, 2 Bathroom Suite. Bright Modern Finishes With Great Space In Every Room Large Window In Bedrooms. Laminated Flooring Throughout, 9 Ft Ceilings, & Granite Kitchen Countertops W/ Backsplash. Walk Out To The Large Glass-Enclosed Balcony With Gorgeous Skyline View. Tons Of Natural Sunlight. Walking Distance To Go Station/Transit, Close To All Amenities. (id:50886)
Homelife/miracle Realty Ltd

