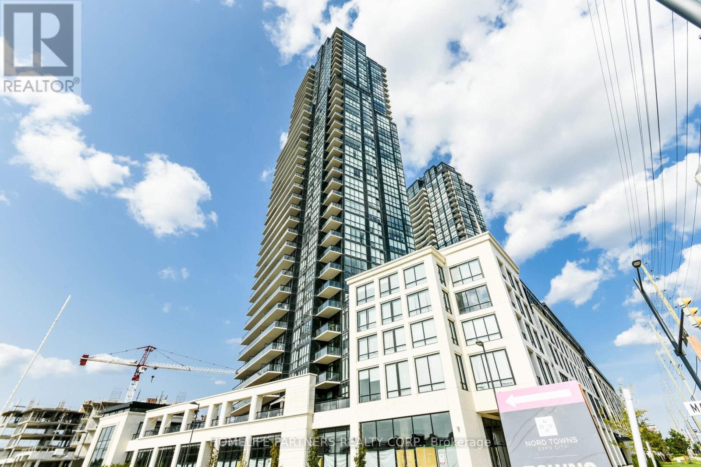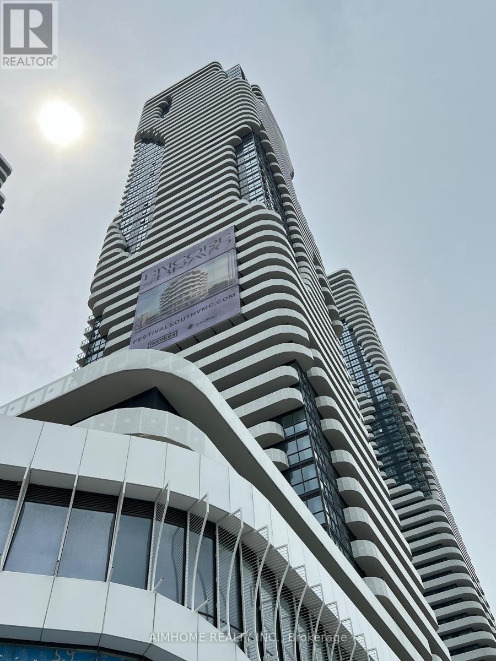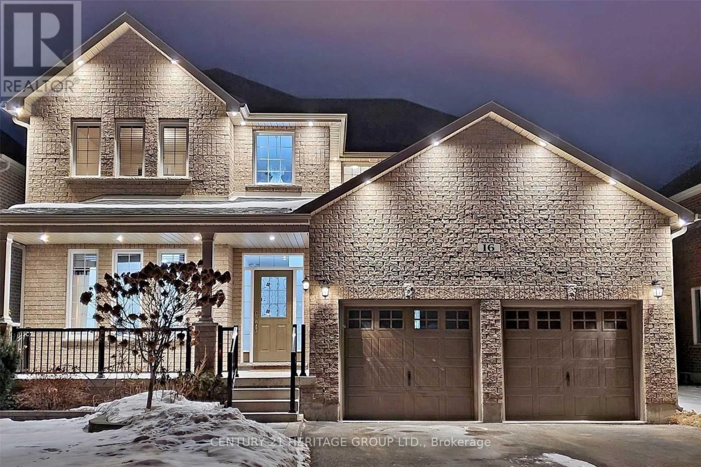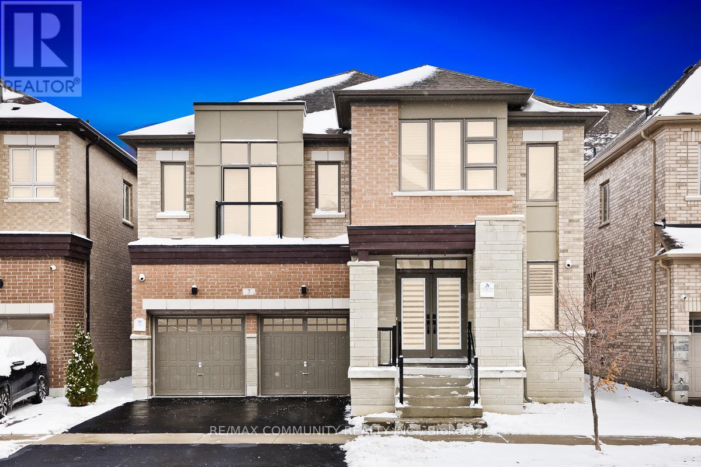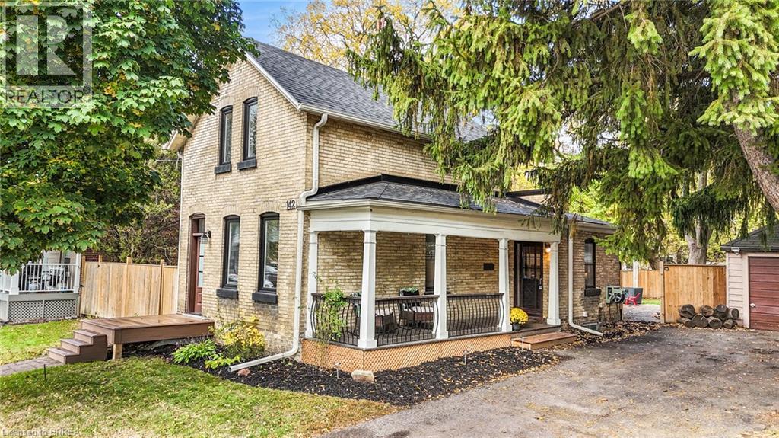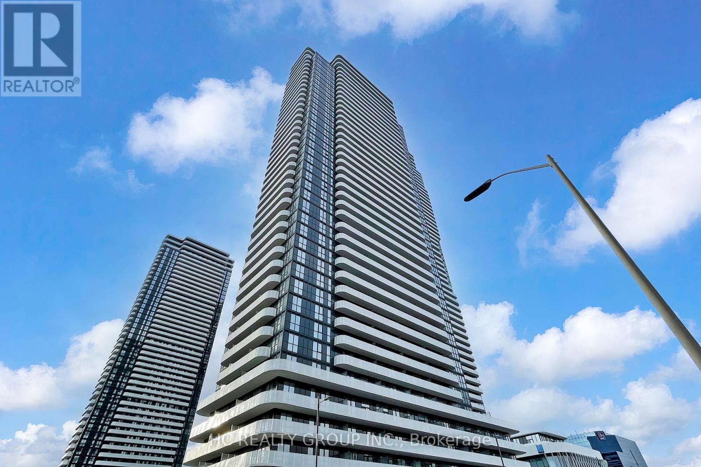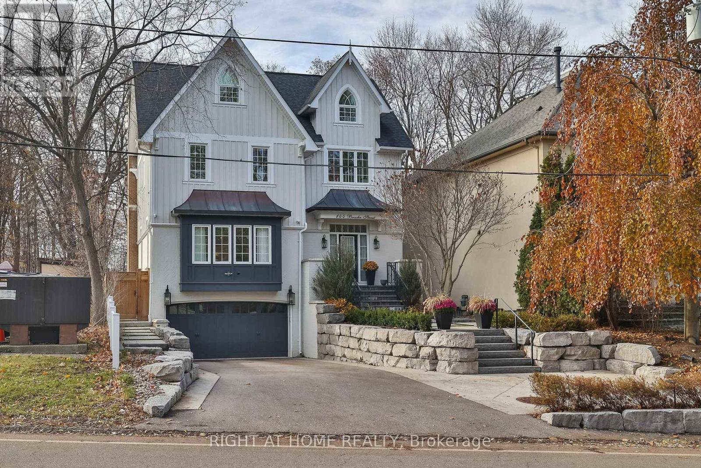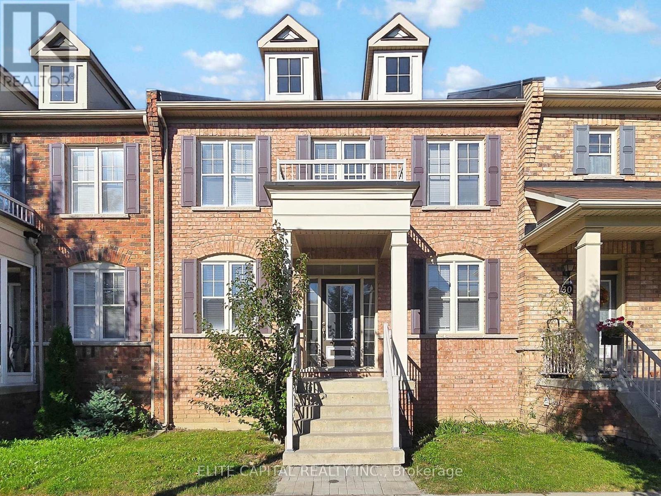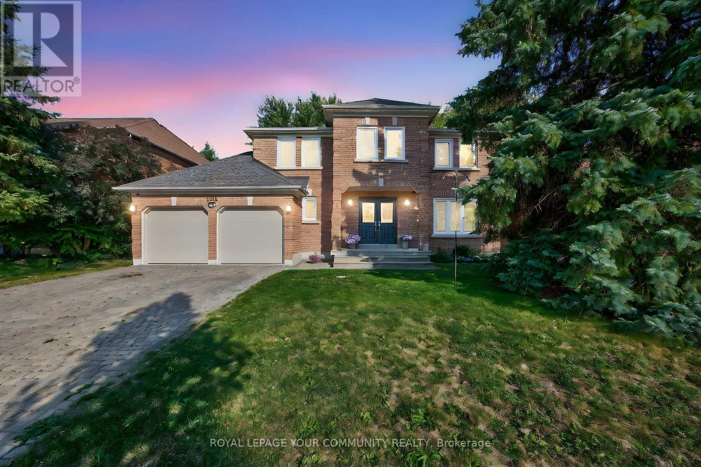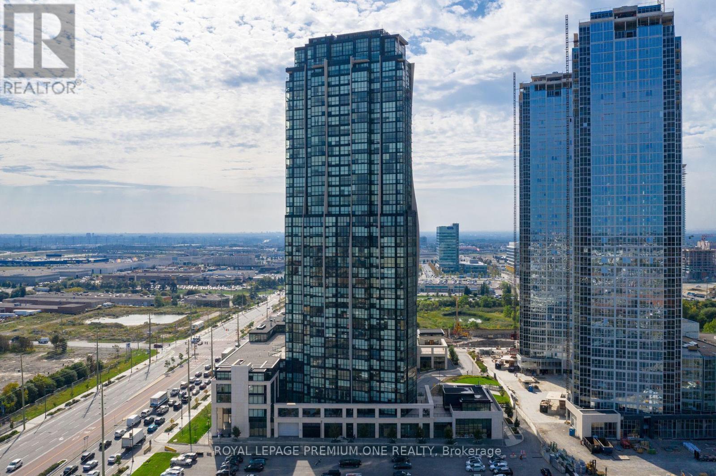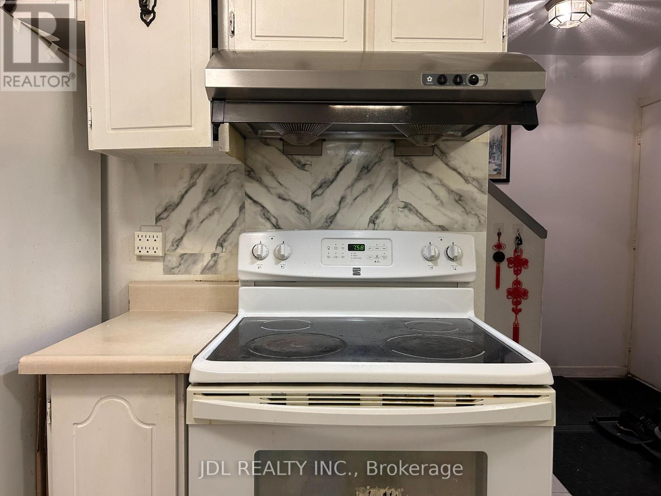1006 - 2910 Highway 7 Road W
Vaughan, Ontario
Beautiful Well Maintained Unit With 775 Sqft Interior + 172 Sqft Balcony. Floor To Ceiling Windows. Open View To Stunning Sunsets. Amazing Layout, 9Ft Ceiling, 2 Baths, Large Kitchen With Stainless Steel Appliances, Granite Counter & Breakfast Bar, Spacious Living Space. Parking & Locker Included. Additional Features Include Visitor Parking, Individual Climate Control, And Access To On-Site Conveniences Such As A 24-Hour Store, Medical Clinic, And Dental Office. Minutes Away From VMC Subway Station, Highways 400, 401 & 407, Making Commuting A Breeze. Just Steps From Cortellucci Square, The First Public Park In The VMC - This Vibrant Area Features A Playground, Splash Pad In The Summer, And A Skating Loop In The Winter. (id:50886)
Homelife Partners Realty Corp.
Lower - 107 Murray Drive
Aurora, Ontario
Enjoy the privacy of your own exclusive three car driveway, and your own exclusive private outdoor yard! Complete with your own separate private entrance and private laundry room. This is a rare combination of amenities and privacy that is very hard to find. The spacious open concept lower level rental features large above grade windows that allow plenty of natural light. The home has been meticulously updated inside and out with quality modern finishes; quartz counters, stainless steel appliances, no carpet engineered floors, two large bedrooms with his/hers closets, above grade windows, pot lights, eat in kitchen and more. Located only a short walk to all amenities, trails, parks, schools, Yonge St and transit. (id:50886)
Century 21 Atria Realty Inc.
3612 - 8 Interchange Way
Vaughan, Ontario
Festival Tower C - Brand New Building (going through final construction stages) 698 sq feet - 2 Bedroom & 1 Full bathroom, Balcony - Open concept kitchen living room, - ensuite laundry, stainless steel kitchen appliances included. Engineered hardwood floors, stone counter tops. 1 Parking Included (id:50886)
Aimhome Realty Inc.
16 Tim Jacobs Drive
Georgina, Ontario
Beautiful 4 bedroom 4 bathroom home nestled in a quiet neighbourhood. Approx. 2800 sq ft. Granite kitchen with a waterfall countertop finish and s/s appliances. Backyard interlocked for minimal maintenance. Basement finished as a in-law suite w/ 2 bedrooms, 1 bath, kitchenette setup. Only 5 minutes away from the 404 and minutes to Lake Simcoe. Close to schools, parks, shopping and many amenities. Visit www.16timjacobsdr.com for additional pictures. (id:50886)
Century 21 Heritage Group Ltd.
7 Seager Street
Richmond Hill, Ontario
Rare Opportunity in Prestigious Richmond Hill Luxury Detached Home on a 43 Lot, built by Fieldgate home, offers 3,332 Sq ft of sun-filled living space in one of Richmond Hills most coveted master-planned communities. Designed for modern family living, this home features 4 spacious bedrooms, Library room on main Floor + Media Rm on 2n Floor can convert to 5th Bedroom. 9 FT Ceiling On Main, 2nd Floor And Basement. premium hardwood flooring, pot lights, a cozy fireplace, and a gourmet kitchen equipped with a gas Cooktop, Wall Oven & Microwave, Range hood, Centre island, Caesarstone counter Top & backsplash, and Kitchenaid appliances. Step To High-Ranked Richmond Green S.S., Costco, Home Depot and Richmond Green Park! Minutes to Highway 404. (id:50886)
RE/MAX Community Realty Inc.
142 Elgin Street
Brantford, Ontario
Welcome to this stunning all-brick century home, perfectly situated in the heart of Brantford. Overflowing with character and timeless charm, this home beautifully blends classic details with modern comfort. A large covered side porch invites you to relax with your morning coffee or unwind at the end of the day while enjoying the peaceful surroundings. Step inside to discover a warm and inviting open-concept living and dining area that seamlessly combines old-world charm with contemporary style. The living room features a striking shiplap accent wall, while the dining room is highlighted by a beautiful exposed brick wall—both adding texture and personality to the space. Large front windows allow an abundance of natural light to fill the rooms, creating a bright and welcoming atmosphere. The spacious kitchen is designed for both functionality and style, offering stainless steel appliances, a tile backsplash, and direct access to the side porch. Just off the kitchen, a convenient mudroom provides access to the backyard—perfect for keeping things tidy after outdoor activities. The main floor bathroom is a true showpiece, featuring a timeless clawfoot tub and a separate shower, offering a touch of vintage elegance. Upstairs, you’ll find two comfortable bedrooms, including a bright and cozy primary bedroom that serves as a peaceful retreat. Outside, enjoy the fully fenced backyard complete with a large stone patio and a garden area—ideal for entertaining, gardening, or simply enjoying the outdoors in privacy. Recent updates and features include a new roof (2025) and a Telus security system for added peace of mind. This beautiful home combines historical charm with thoughtful updates, offering the perfect blend of comfort, character, and modern convenience in a prime Brantford location. Book your showing today! (id:50886)
Pay It Forward Realty
3101 - 8 Interchange Way
Vaughan, Ontario
Higher Level, 2 beds 2 baths And 1 locker. Open Concept, Great Layout, Close to Subway, YRT, York University, Banks, Shops. World Class Amenities and More. (id:50886)
Hc Realty Group Inc.
144 Brooke Street
Vaughan, Ontario
Beautiful Custom-Built Home Backing Onto Scenic Ravine Conservation! Luxury Finishes Throughout with Large Principal Rooms and High Ceilings. Large Dining Room Seating 12+ Guests. Kitchen with Marble Counters and Backsplash, Panelled Fridge and D/W, Wolf Gas Stove and Heated Flooring. Lots of Natural Light Throughout. Custom Window Coverings/Blinds. CentralVAC. Professionally Landscaped with Mature Trees. Entertain Outdoors with Large Patio and Fire-pit. Irrigation System, Alarm System with Cameras, Motion Lighting Outdoors, and Much More! Ideal Location - Close to All Amenities Including Schools, Shops and Transportation - Steps to YRT, Short Drive to HWY 407. A Must See, Stunning Property! (id:50886)
Right At Home Realty
28 Ivory Silk Drive
Markham, Ontario
Welcome to a beautifully kept home in one of Markham's most sought neighbourhood - 3 Bedroom, 3 Bathroom and Double Car Garage Executive Townhouse. 9' Ceiling on Main Floor. Large Family Room. Gourmet Kitchen. Master Bedroom with Walk-in Closet and 5 Pc Ensuite. Main Floor Laundry with Direct Access to Garage. Tucked on a quiet, friendly street, this residence offers bright, airy living spaces, a functional, family-friendly layout, and a private backyard for easy indoor-outdoor living. Enjoy everyday convenience with parks, groceries, restaurants, and transit just minutes away, plus quick access to Hwy 404/407 for effortless commuting. A rare opportunity to own in a well-established neighbourhood close to great schools and community amenities --- move-in ready! A MUST SEE! (id:50886)
Elite Capital Realty Inc.
684 Exceller Circle
Newmarket, Ontario
Discover this inviting home located on a quiet street in the prestigious Stonehaven subdivision, perfectly situated on a very large lot with a spacious backyard, ideal for future pool installation. The extensive yard features a brand-new back deck, offering a private outdoor space surrounded by mature trees and a secure fence. Inside, the home boasts spacious rooms filled with natural light, including a large kitchen and breakfast area that opens onto the back deck-perfect for gatherings with family and friends. The kitchen also overlooks the family room area, enhancing the home's warm and welcoming atmosphere. The spacious master bedroom, complete with an ensuite bathroom, serves as a comfortable retreat. This is a well-maintained home and carpet free. Conveniently located just steps from local schools, this property also offers quick access to Highway 404, as well as a variety of restaurants, parks, and all essential amenities. Don't miss out on the opportunity to make this charming home in Stonehaven your own! (id:50886)
Royal LePage Your Community Realty
2303 - 2910 Highway 7 Road
Vaughan, Ontario
Welcome to Expo 2 Condos Where Style Meets Convenience This stunning corner unit offers 936 sq. ft. of beautifully designed living space, featuring 2 spacious bedrooms, a versatile den, and 2 full bathrooms. The open-concept layout is enhanced by soaring 9-foot ceilings, upgraded engineered hardwood floors, and expansive floor-to-ceiling windows that fill the suite with natural light. The kitchen is sleek and functional with stainless steel appliances, while the in-suite front-load stacked washer/dryer adds everyday convenience. Parking and locker are included. Enjoy access to an impressive collection of building amenities: a luxurious indoor pool, fully equipped fitness cent re, stylish party/meeting room, guest suites, and 24-hour concierge service. (id:50886)
Royal LePage Premium One Realty
#17 - 2451 Bridletowne Circle
Toronto, Ontario
Very bright! Close to all amenities. Shopping centers, TTC, supermarkets, schools, restaurants, etc. (id:50886)
Jdl Realty Inc.

