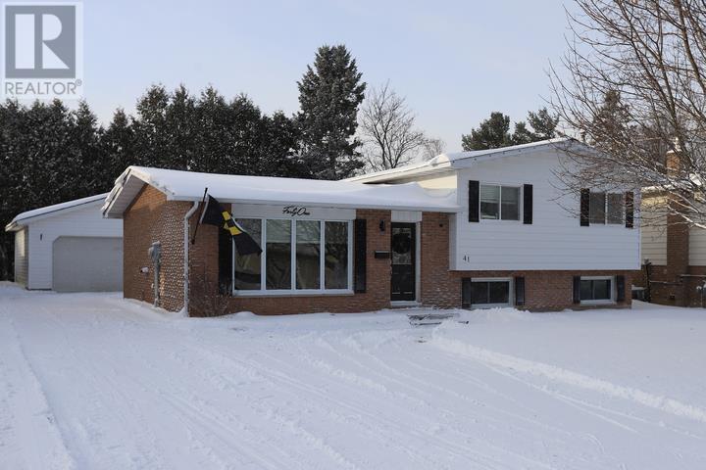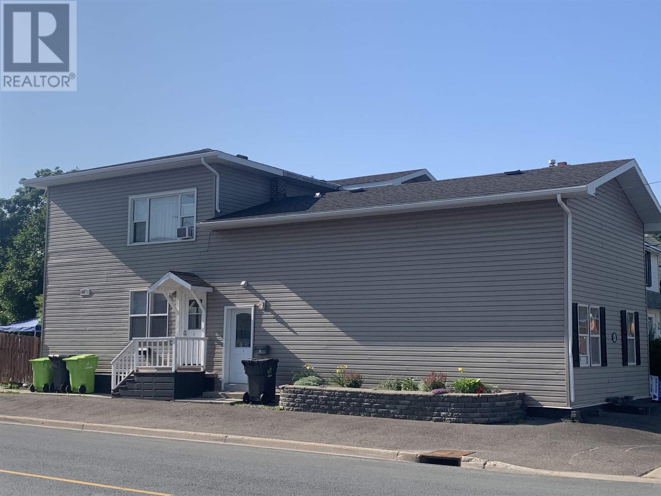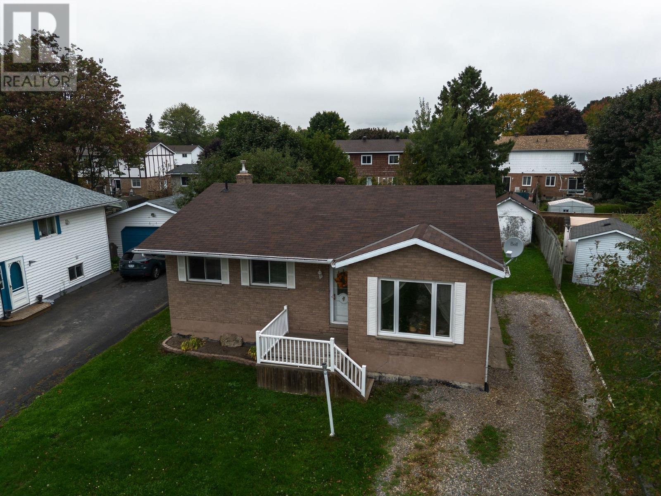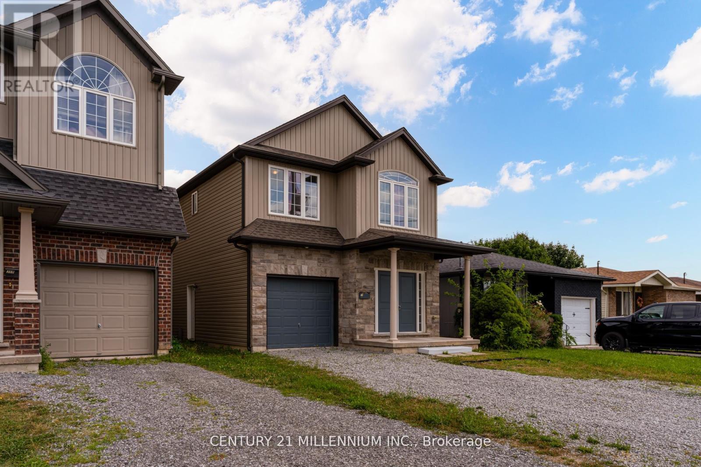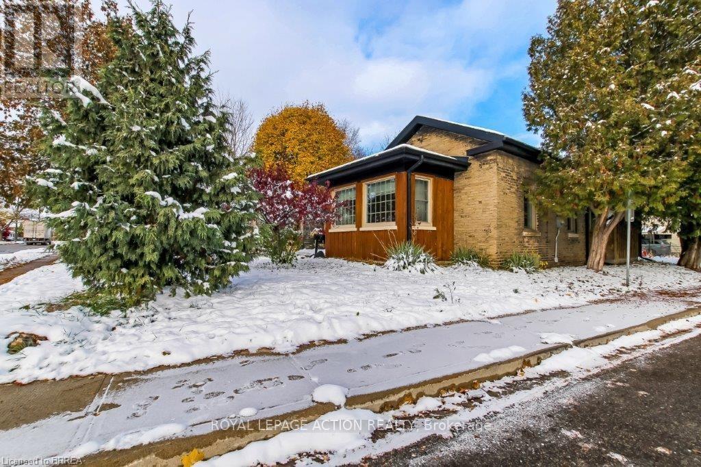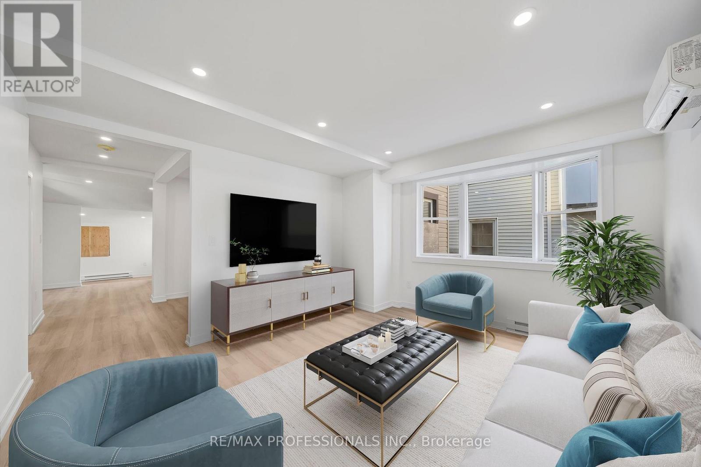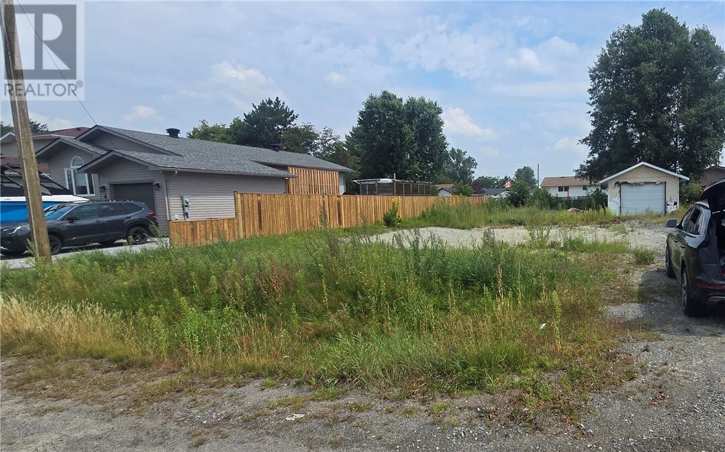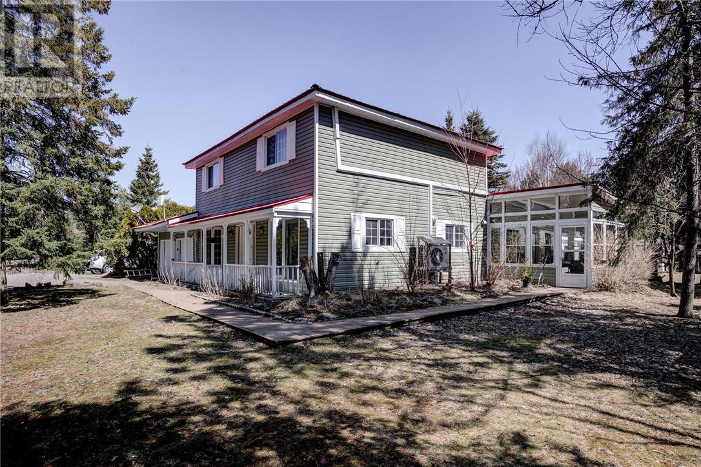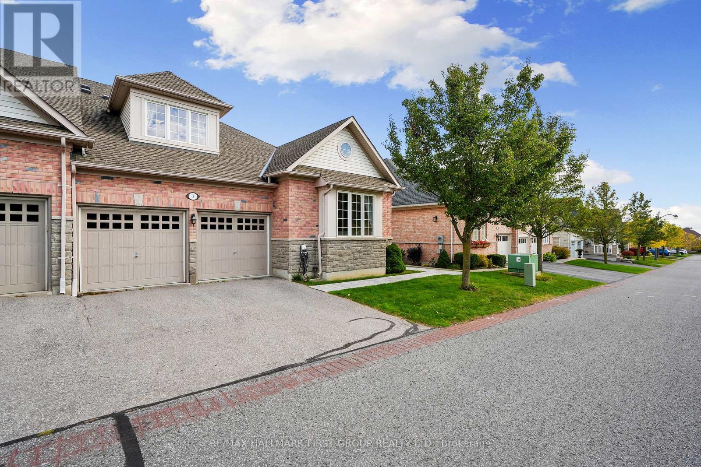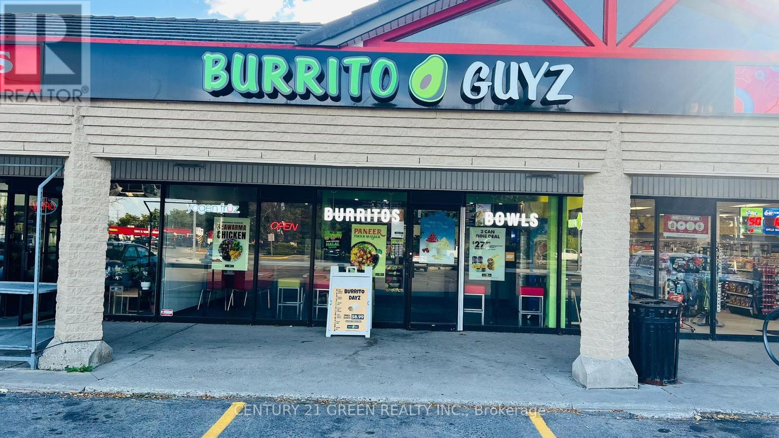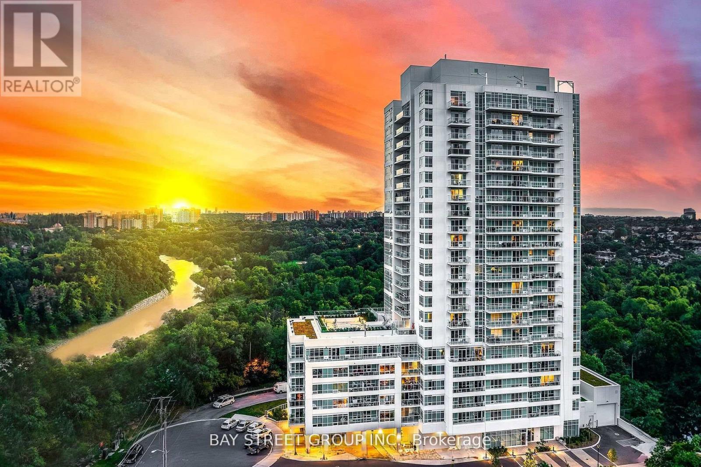41 Woodhurst Dr
Sault Ste. Marie, Ontario
Welcome to 41 Woodhurst Drive, a beautifully maintained home offering 2,200 sq. ft. of living space in the highly sought-after Fort Creek subdivision. Ideally situated just steps from the Hub Trail and conservation area, this bright and spacious home features an open-concept layout, gleaming hardwood floors, a convenient mudroom, and a large inviting rec room with a gas fireplace. The primary bedroom opens to a brand-new two-tier deck (2025) overlooking a private, landscaped yard. Additional highlights include high-efficiency Lennox gas forced-air heat (2012), central air (2014), dishwasher (2025), and a newer roof (2015). Gas hot water tank, dryer, BBQ, and stove included. A double driveway leads to a wired two-car garage, completing this exceptional property. Call today to view! (id:50886)
Royal LePage® Northern Advantage
464 John St
Sault Ste. Marie, Ontario
Excellent investment opportunity; very well maintained inside and out! Includes 2-2 bedroom units, 1-3 bedroom unit. Economical gas heat, tenants pay electricity. Located in a great family neighbourhood. (id:50886)
RE/MAX Sault Ste. Marie Realty Inc.
30 Sutton Pl
Sault Ste. Marie, Ontario
Welcome to this East End gem! Nestled in a quite neighbourhood, this 3 bedroom, 2 bath home provides unique features for a bungalow and many upgrades. You're greeted in the front door with a large entryway and an inviting sunk-in living room. Follow the hallway to the 3 bedrooms with a spacious primary that offers a large walk-in closet. Also on this main level is a well appointed kitchen with plenty of storage, a dining space and patio doors to your newly built rear deck. The lower level is definitely made for the hang-out space with your family and friends. With its custom made wet bar, fireplace feature and ample space, this basement recroom with be filled with memories to be made! Additionally, in the basement is a large bonus room that you can use as an office, play room or maybe a home gym. There is plenty of storage space on this lower level as well. Outside has a mostly fenced yard, large storage shed and an apple tree ready for picking! This home allows you to also enjoy all of the near by amenities with shopping, dining, schools and more just minutes from your front door by either walking or driving. Take your tour and call this affordable, charming house, home! (id:50886)
Century 21 Choice Realty Inc.
38 Kent Street
St. Catharines, Ontario
Welcome to This Extensively Renovated Modern & Beautiful 2-Storey Detached Home! 4 + 2 Bedrooms, 4 Bathrooms, Offers Over 2500 sqft Approx of Finished Living Space. In the Desirable Western Hill, Niagara Neighbourhood. The Open-concept Main Floor Features a Bright Living Area with Lots of Upgrades, New Flooring, Newly Painted, Quartz Countertop & backsplash. No Carpet in the house, Upgraded Washrooms and Separate Laundry. The Fully Finished Basement Expands Your Living Space with 2 Bedrooms & 3 pc Washroom, Seperate Entrance & Separate Laundry. Offering Endless Possibilities for In-law Suite & Rental potential to help with mortgage. Don't Miss the Opportunity to Make This Your Home., W/Walk-Out To Backyard, Separate Entrance To Finished Basement, 4.5Km To Brock University & 2.5Km To St Catharines New Performing Art Center. Close To All Amenities & Bus Routes. Excellent Opportunity For Families Or Investors. Don't Miss Out, Come See It Today!! (id:50886)
Century 21 Millennium Inc.
85 Grand River Avenue
Brantford, Ontario
Welcome home to 85 Grand River Ave. This charming 2 bedroom, 1 bathroom home is perfect for first time buyers or those looking to downsize. Featuring a large living room with 10 foot ceilings, partially finished basement, screened in porch, oversized 1 car garage, parking for 4 vehicles, main floor laundry and a storage shed all set on a 115 foot deep corner lot that has plenty of opportunity for the green thumb in the family and is perfect for entertaining. Exposed brick throughout the house adds tons of character. New windows (2022) new front door, 3 year old roof, reverse osmosis water treatment, water softener and owned water heater. Great curb appeal with lots of backyard privacy and close to great schools, shopping, downtown and steps away from the Grand river and Brantford's fabulous trail system. (id:50886)
Royal LePage Action Realty
27 Oakdale Avenue
St. Catharines, Ontario
Fully renovated legal duplex by Caramel Homes, rebuilt from the studs up with modern finishes throughout. Features two bright 2-bed, 1-bath units (main & lower + main & upper), ideal for house hackers, investors, or multi-generational living. Situated on a large 39 132 ft lot this property is zoned for more, this property offers the potential to build an additional dwelling unit such as a garden suite or even a unit in or above the garage, unlocking the highest and best use of this impressive lot. Located in the revitalizing Oakdale community close to major plazas, big box stores, the downtown core, schools, and just a short drive to Brock University. Right beside the bus stop for added convenience. Quick access to the QEW and Hwy 406 allows easy trips to Niagara-on-the-Lake, the Falls, the border, or east to Toronto. A standout, turnkey opportunity to move in, rent out, or do both and start building equity with multiple paths for future growth. (id:50886)
RE/MAX Professionals Inc.
4432 Park
Sudbury, Ontario
EXCELLENT BUILDING LOT READY TO GO, ,,PREVIOUS HOUSE IS NO LONGER THERE,,BUILD YOUR OWN DREAM HOMEON THIS WIDE LOT IN AN EXCELLENT NEIGHBOURHOOD WITH A PARK AND PLAYGROUND AROUND CORNER SHOPPING AND SCHOOLS MINUTES AWAY ALL SERVICES ON SITE SIGN IS UP AT SITE (id:50886)
Sutton-Benchmark Realty Inc.
7 Riverbend Road
Wanup, Ontario
Welcome to your riverfront lifestyle. This charming 1¾-storey home sits on approximately 1.4 acres with 148 feet of frontage on the Wahnapitae River, offering privacy, space and a peaceful natural setting. The bright layout features four bedrooms all on the same level, with a full bathroom upstairs and a half bath on the main level, a spacious kitchen with two built-in ovens and a reverse osmosis system, and a separate dining room perfect for family meals and entertaining. Enjoy the welcoming front porch and the cozy 3-season sunroom overlooking the river. Additional highlights include an attached double garage, a powered outdoor workshop, a durable metal roof and low property taxes. A great opportunity to own a spacious riverfront home with outstanding value. Book your private showing today! (id:50886)
Royal LePage Realty Team Brokerage
3 Potts Lane
Port Hope, Ontario
Situated in the desirable Lakeside Village of Port Hope, next to the Port Hope Golf Club, this charming three-bedroom home offers a blend of comfort, style, and functionality. Designed with an open floor plan and main-level living, it's ideal for families or those seeking a relaxed, low-maintenance lifestyle. The bright foyer leads into a spacious dining room featuring a large window and vaulted ceiling. The open-concept principal living area impresses with a two-storey living room, enhanced by recessed lighting and a cozy fireplace, and seamlessly flows into the informal dining area with walkout access to the backyard. The adjoining kitchen is beautifully appointed with a large island and breakfast bar, and stainless steel appliances. The main floor primary suite creates a peaceful retreat, complete with its own fireplace and a spa-inspired ensuite featuring a dual vanity, soaker tub, and separate shower. This level also includes a second bedroom, a full bathroom, and a convenient laundry room with access to the attached two-bay garage. Upstairs, a skylit family room provides a bright and inviting space for relaxation, while a private bedroom with a full ensuite makes an ideal guest or teen suite. The lower level offers plenty of storage and the potential to customize additional living space to suit your needs. Outdoors, a spacious deck provides the perfect spot for lounging or outdoor cooking, while the adjoining patio invites alfresco dining. Located close to amenities with easy access to Highway 401, this home combines comfort, convenience, and charm in one sought-after location. (id:50886)
RE/MAX Hallmark First Group Realty Ltd.
114 - 666 Woolwich Street N
Guelph, Ontario
Profitable Turnkey Mexican Franchise & Yogen Fruz for Sale High-Traffic Guelph Location! Dont miss this rare chance to own a successful Mexican fast-casual franchise with a Yogen Fruz frozen yogurt outlet in one of Guelphs busiest retail corridors Woolwich St & Speedvale Ave W! This fully equipped, 1,367 sq. ft. restaurant offers strong sales from dine-in, takeout, delivery apps (Uber Eats, Skip, DoorDash), plus 2 virtual kitchens for extra income. Loved for its fresh ingredients, diverse menu (vegan, gluten-free, halal options), andexcellent online reviews. Low lease, prime visibility, and steady foot traffic from surrounding industrial, office, and retail businesses. Perfect for investors or hands-on operators looking for a turnkey, cash-flowing business with brand power and growth potential. High-Demand Location, Multiple Revenue Streams, Established Brand + Loyal Customer Base, Ready to Operate from Day One, Inquire now opportunities like this dont last! (id:50886)
Century 21 Green Realty Inc.
28 Maple Ridge Road
Nipissing, Ontario
Nestled on scenic Ski Hill Ridge at the Powassan border, this meticulously crafted 3-bedroom, 3-bathroom home offers the perfect blend of modern comfort and natural beauty. Set on a private 1-acre cul-de-sac lot surrounded by mature maple forest, the property features seasonal views of Lake Nipissing and over 2,500 sq ft of finished living space. The pristine, landscaped grounds include a paved double driveway, a defined fire pit area, and a large storage shed offering both functionality and aesthetic appeal in a peaceful, woodland setting. Step inside to find a thoughtfully designed open-concept layout with soaring 9-foot ceilings throughout and a cathedral ceiling in the main living area, creating an airy, inviting atmosphere. The custom kitchen flows seamlessly into a spacious dining and living area with sliding doors that open to an elevated deck perfect for enjoying your forested backdrop in any season. A convenient two-piece powder room is tucked just off the main space, ideal for guests and everyday use. The primary suite offers a private retreat, complete with a walk-in closet, a luxurious 4-piece ensuite with a soaker tub and walk-in shower, and direct access to its own elevated deck ideal for quiet mornings or winding down under the stars. A generous mudroom/laundry room connects the home to a 24' x 24' insulated garage, making daily routines efficient and organized. Downstairs, the fully finished walkout lower-level doubles your living space and features a large open rec room, two additional bedrooms, a 3-piece bathroom, utility room, and ample storage. A full-length covered lower deck offers additional outdoor living space perfect for entertaining or simply enjoying the serene surroundings. Styled like a feature in a Muskoka lifestyle magazine, this home is both a tranquil retreat and a stylish full-time residence. Located just 10 minutes from Powassan and 30 minutes to North Bay, it delivers the best of Northern living with easy access to amenities. (id:50886)
RE/MAX Crown Realty (1989) Inc
1602 - 10 Wilby Crescent
Toronto, Ontario
Fully furnished , Welcome The Humber Tower Luxury New Stunning Condo West Toronto. Fully furnished with all essential amenities. Condo includes access to: Gym Two party rooms in build laundry washer/dryer. 2-minute walk to Weston GO Station perfect for commuters. Grocery stores and other essentials are just a short walk away. Amazing, convenient location in a quiet, well-connected area. (id:50886)
Bay Street Group Inc.

