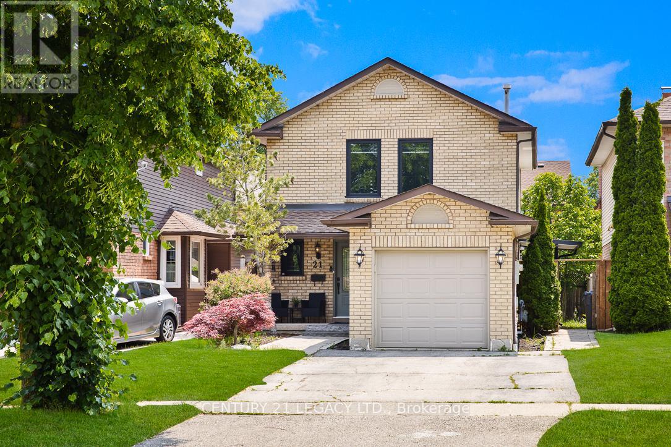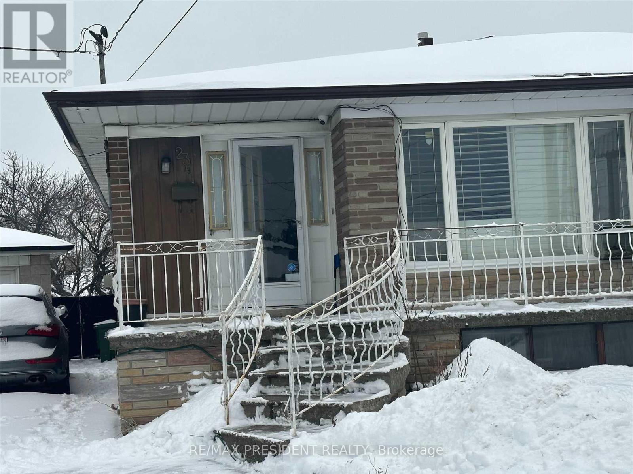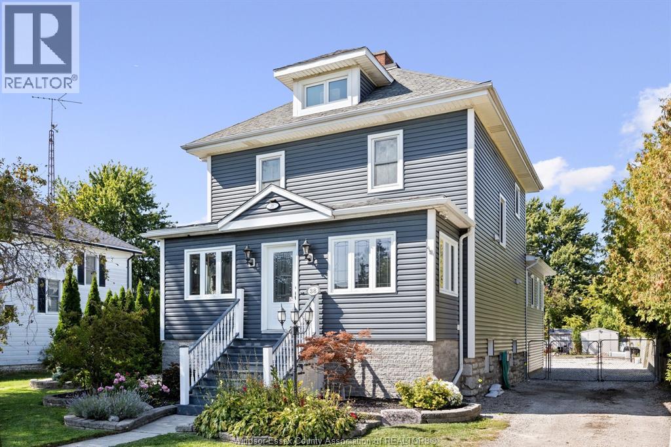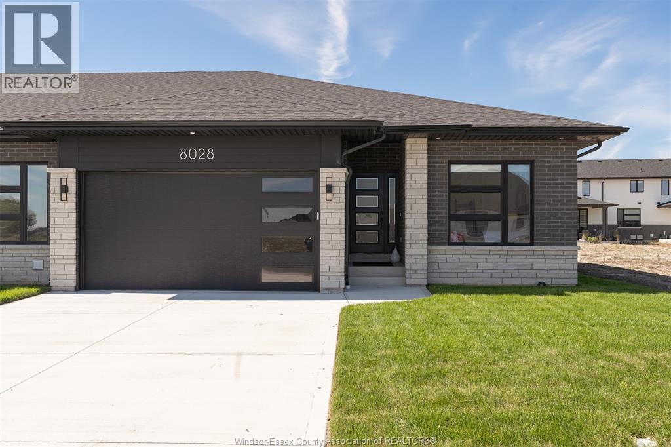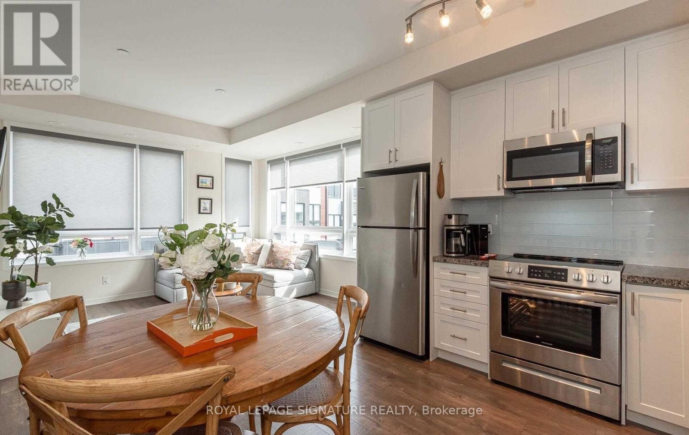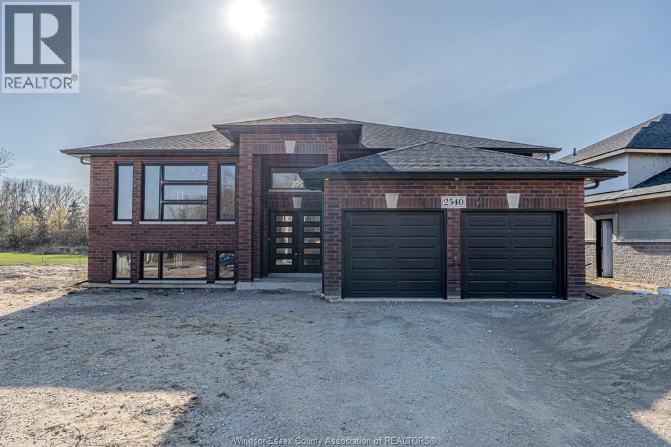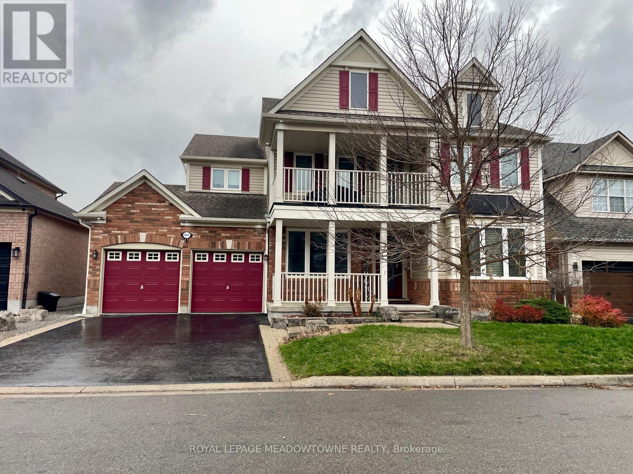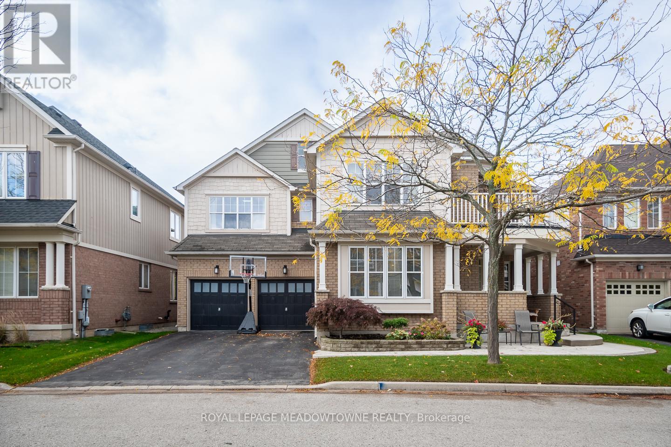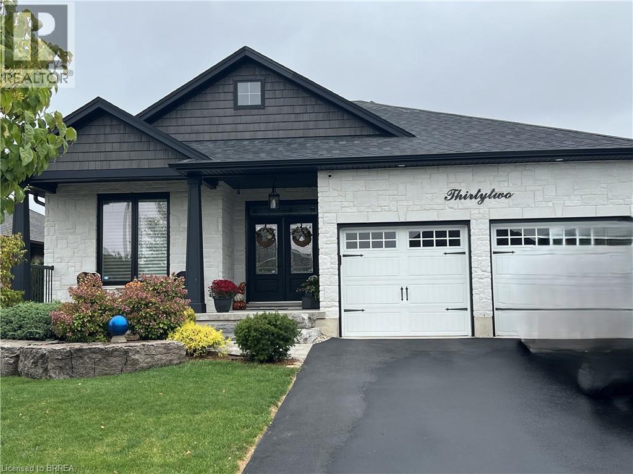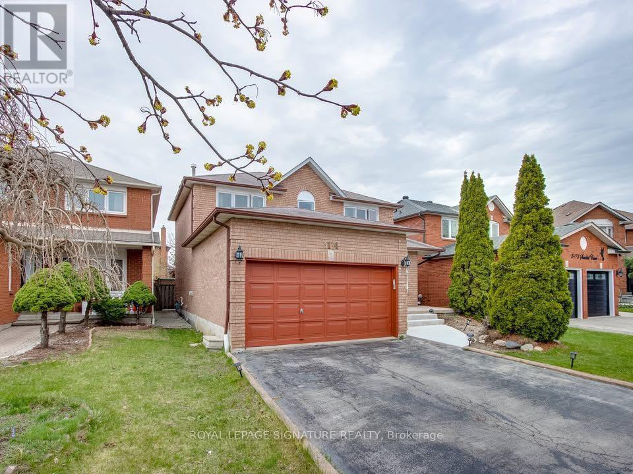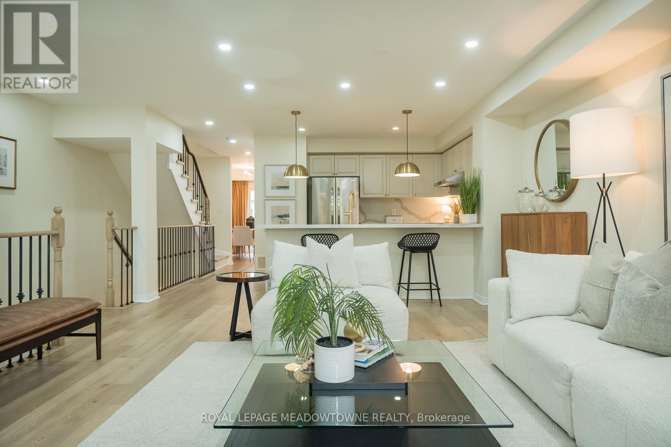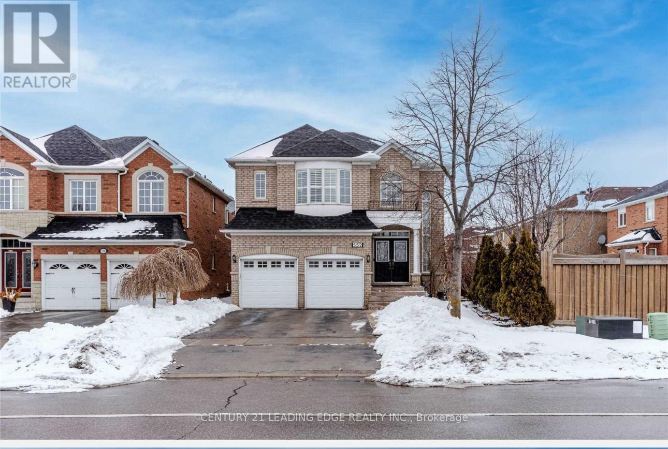Basement - 21 Mara Crescent
Brampton, Ontario
Walk-Up Separate Entrance Legal Basement, prefer working professional or small family, Open Living Area with plenty of Natural Sun with Beautiful Kitchen, Stainless-Steel Appliances, In suite Private laundry, one large bedroom with a big window to allow plenty of natural light, Luxurious washroom featuring a Rain Head Shower, Vinyl Flooring throughout, built in closet space, pot light, Smoke & CD Detector throughout for enhanced safety, Wi-Fi Available, No Smoking, No Pets, 30% utilities to be paid by the tenant. (id:50886)
Century 21 Legacy Ltd.
23 Davelayne Road
Toronto, Ontario
Stunning, Renovated In A Very Desirable Neighborhood. Steps Away To Elementary School And Public Transit. Minutes Away To Hwy 400, 401, And All Public Amenities. Tenant will be paying 70%of the utilities (id:50886)
RE/MAX President Realty
38 Canal Street East
Tilbury, Ontario
Move in ready with many updates and huge addition ...... this house has to be seen to be appreciated. Main floor offers a large family room with clevator lift to rear entry door, eat in kitchen, formal dining (or 4th bedroom) 2 washrooms, Foyer & Laundry. Upper level has 3 bedrooms and a full bath. Top level is office or bedroom. If you like to cook this beautiful large updated kitchen with Kitchenaid appliances will be appreciated. For those who like a ""sheshed"" or ""mancave"" workarea, this home offers a 20 x 40 heated, insulated attached garage with corresponding bonus room above ready for your final touches while offering great space for your imagination to run wild .. Great basement storage. Large fenced yard to store your camper, boat, utility trailers and more. (id:50886)
Deerbrook Realty Inc.
RE/MAX Preferred Realty Ltd. - 585
8028 Meo Blvd.
Lasalle, Ontario
Welcome to 8028 Meo Blvd, where elegance meets comfort in Silver Leaf, LaSalle's premier development minutes from the US border and Highway 401. This stunning new end-unit ranch-style townhome offers extra windows for natural light and a thoughtfully designed layout that blends sophistication with convenience. Open concept main floor features 2 spacious bedrooms, 2 full bathrooms, and a welcoming living room highlighted by a beautiful gas fireplace. The upgraded gourmet kitchen boasts sleek quartz countertops and seamlessly flows into the dining area where oversized patio doors lead to a covered outdoor retreat. Main floor laundry adds ease and functionality to everyday living. The grade entrance offers future potential for a mortgage helper with an ADU/mother-in-law suite. Upgrades during construction include high-end hardwood, tile, kitchen cabinets & oversized island. Brand new appliances included. Walking distance to trails, schools and new commercial development with Tim Hortons, Shopper's Drug Mart, Food Basics & McDonald's, etc. Offers flexible possession! (id:50886)
Deerbrook Realty Inc.
301 - 1120 Briar Hill Avenue
Toronto, Ontario
Welcome To Briar Hill. Where Location Meets Lifestyle. Don't Miss This Rare Opportunity To Live In One Of Toronto's Most Desirable Communities. This Upgraded 2-Bedroom, 2-Bath Corner Unit Offers A Spacious 200 Sq. Ft. Terrace With Toronto Skyline Views, A Bright Open-Concept Kitchen And Living Area, And Ample Natural Light. Ideal For Relaxing Or Working From Home. Located Steps From TTC, Shopping, Restaurants, Parks, And All Major Amenities. Well-Maintained Unit With Amazing Landlords. Ready For The Right Tenants. Parking & Locker included. (id:50886)
Royal LePage Signature Realty
2588 Mayfair
Lasalle, Ontario
AMAZING OPPORTUNITY TO CUSTOMIZE AND BUILT A LARGE MODERN RAISED RANCH HOME IN A PRESTIGIOUS LASALLE NEIGHBOURHOOD FOR UNDER $800K!! GREAT FLOOR PLAN, WIDE OPEN CONCEPT WITH LARGE FAMILY ROOM - TOTAL 3 BEDROOMS AND 2 BATHS, MAIN FLOOR LAUNDRY - HIGH END AND MODERN FINISHED QUALITY THROUGHOUT. CUSTOM CABINETS WITH QUARTZ COUNTER TOPS AND BACKSPLASH - ALL CUSTOMIZABLE TO SUIT YOUR EVERYDAY LIFESTYLE AND NEEDS! SUPERB LAVISH ENSUITE BATH WITH WALK IN TILED SHOWER AND SOAKER TUB!! BASEMENT MAY BE FINISHED AT ADDITIONAL COSTS WITH 2 BEDROOMS AND 1 FULL BATH. CONTACT LISTING AGENT TO VIEW MODEL HOMES!! WE HAVE MODEL HOMES TO VIEW - HOME IS TO BE BUILT. (id:50886)
RE/MAX Capital Diamond Realty
Basement - 1600 Stevenson Street
Milton, Ontario
Discover comfortable and convenient living in this LEGAL walk-up basement apartment located in Milton's desirable Beaty neighbourhood. Enjoy a fabulous location just minutes from amenities, parks, the library, schools, and major highways. This bright unit features a covered, private side entrance, tandem parking for two cars, and the convenience of in-suite laundry. The kitchen offers white cabinetry with stone counters, full-size stainless-steel appliances, and room for a cozy eat-in area. The open concept living and dining space showcases grey vinyl flooring and plenty of pot lights, creating a warm and modern feel. With two spacious bedrooms, a full 4-piece bathroom, and generous closet and storage space throughout, this inviting apartment is the perfect place to call home. Features: Smoke-free, pet-free property Parking available for up to 2 vehicles (tandem driveway) Close to local amenities, transit, parks, schools, highways Suitable for short OR long-term tenancy (min. 6 months). Tenant Requirements: Proof of stable income (Current Letters of Employment + 2 most recent consecutive paystubs) Full Credit reports for each tenant References from previous landlords, and tenancy history First and last month's rent Photo ID for each tenant Quiet enjoyment of the property is expected Tenant to pay 30% of utilities (equal billing) Open To: Students with verifiable income and/or guarantors Small families (up to 3 tenants) Newcomers with verifiable permanent employment (larger deposit may be considered within legal limits) Shorter-term leases (minimum 6 months) *Landlord lives on-site (id:50886)
Royal LePage Meadowtowne Realty
720 Lingen Crescent
Milton, Ontario
Welcome to this stunning detached 5+2 bedroom, 5-bathroom home located in the highly desirable Coates neighbourhood, known for its excellent schools, family-friendly parks, and easy access to amenities. Boasting parking for up to 7 vehicles (4 in the driveway and 3 in the garage), this home features a welcoming covered porch and a grand front foyer that sets the tone for the spacious layout throughout. The wide, private backyard is perfect for entertaining with hardscaping and beautiful perennial gardens, plus convenient garage access to both the mudroom and yard. The bright eat-in kitchen offers a large island with seating, rich dark cabinetry, a walk-in pantry, stainless steel appliances, and a gas cooktop, all overlooking the open-concept family room with custom built-in shelving. The formal living and dining rooms showcase luxury vinyl flooring, elegant wall features, and recessed lighting. Upstairs, find five comfortable bedrooms, including a primary suite retreat with a private balcony, 5-piece ensuite, and dual walk-in closets, along with Jack-and-Jill bathrooms, a powder room on the main floor, and convenient upper-level laundry. The finished basement expands the living space with two additional bedrooms, a 3-piece bath, a cozy sitting area with an electric fireplace, a wet bar, and extra laundry facilities-ideal for extended family or guests. This exceptional home blends functionality, comfort, and style in one perfect package. (id:50886)
Royal LePage Meadowtowne Realty
32 Patten Drive
St. George, Ontario
Absolute stunning 7 years new, former Model home by Brant Star. One of our most popular Keswick models. You'll fall in love with this open concept bungalow fully finished home, you're greeted by soaring 11' ceilings in the Great Room, a perfectly located floor to ceiling stone fireplace, warm engineered hardwood running thru the Great Room. This bright, cheery home has an abundance of natural light, the kitchen is well appointed with wonderful quartz countertops, built in microwave into a pantry, under cabinet lighting. This home has it all, large primary master bed with a striking ensuite featuring a ceramic and glass shower, main floor laundry room. A large cozy rec room with two lower bedrooms and a 3 pc bath, plus a bonus room. St. George is a hot spot for those looking for a quieter place to reside. Absolutely must be seen! Has it all, a long list of upgrades, fully fenced, landscaped, shed, deck, Kinetico water softener, Radon Reduction system and a HONDA 3000 WATT Generator on a separate box and the garage floor has a polyaspartic finish, alarm system, sprinkler system, and interlocking concrete walkway. Top of the line stuff! Appliances included...nothing to do but pack your bags and move in! (id:50886)
Coldwell Banker Homefront Realty
Basement - 5174 Sundial Court
Mississauga, Ontario
Stunning legal two-bedroom basement built in 2021 by a professional builder, offering bright, spacious, and modern living in a large detached home on a quiet, child-safe court with a fully fenced sunny backyard for tenant enjoyment. The unit boasts an open-concept great room seamlessly connecting the kitchen and dining area, with no carpet and premium 8mm wood-pattern vinyl flooring throughout for a sleek, contemporary feel. Both bedrooms feature large above-grade egress windows that flood the space with natural light, along with abundant storage including a walk-in coat closet, a wall-to-wall closet in the main bedroom, a large closet in the second bedroom, and an 11' x7' cantina for extra storage. The apartment also includes ensuite laundry with washer and dryer, LED pot lights for energy efficiency, and a generous bathroom with a bathtub, shower, and elegant floor-to-ceiling tile. Parking for two cars in the driveway is included, and the location provides easy access to Hwy 403 and 401, public transit just steps away, and convenient proximity to Square One, Sheridan College, Heartland Town Centre, Costco, NoFrills, and many more shopping and dining options. Enjoy nearby parks and the charm of Britannia Farm. Tenant responsible for 33% of utilities including gas, hydro, and water. (id:50886)
Royal LePage Signature Realty
10 - 3355 Thomas Street
Mississauga, Ontario
Welcome to this beautifully updated 3-bedroom plus den townhome located in the highly desirable Churchill Meadows neighbourhood with 2 parking spots. The open-concept living and dining areas feature upgraded flooring, upgraded lighting, a neutral colour palette, and seamless access to a Juliette balcony and a large terraceperfect for entertaining. The modern kitchen boasts quartz countertops, a breakfast bar, and sleek stainless-steel appliances. Upstairs, you'll find generously sized bedrooms, full main bath and a primary retreat with two walk-in closets and a luxurious 4-piece ensuite. Additional highlights include high smooth ceilings, pot lights throughout, interior garage access, and parking for two. Ideally situated within walking distance to parks, top-rated schools, shops, and just minutes from major highways, this home offers both convenience and sophistication. (id:50886)
Royal LePage Meadowtowne Realty
552 Melville Avenue
Vaughan, Ontario
Great Location! Minutes To Schools, Parks, Lcbo, Hospital, Libraries, Shopping, Restaurants, Vaughan Mills, 401, 404, 407 & 427.Stunningly Renovated! Premium Deep Lot Fronting To Park, Professionally Landscaped. Beautiful New Quartz Countertops In Kitchens And Washrooms. Wainscoting. Premium Vinyl Flooring Installed Throughout. 9 Ft Ceiling On Main And Soaring Entryway With Beautiful Chandelier. S/S Appliances In Kitchen. (id:50886)
Century 21 Leading Edge Realty Inc.

