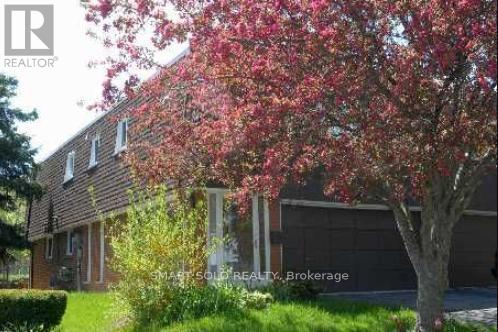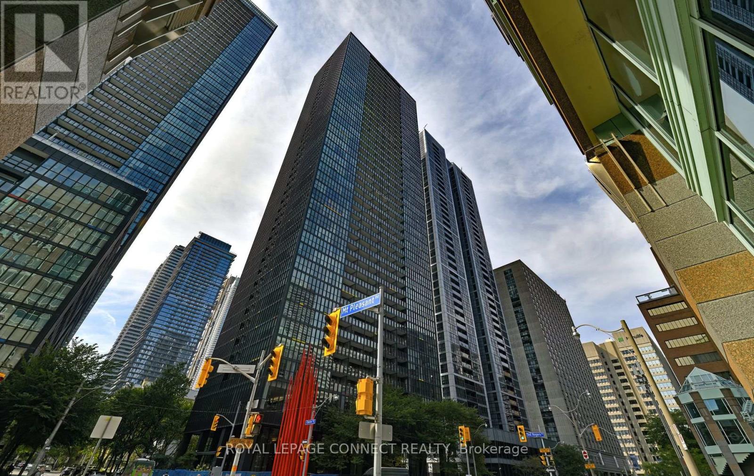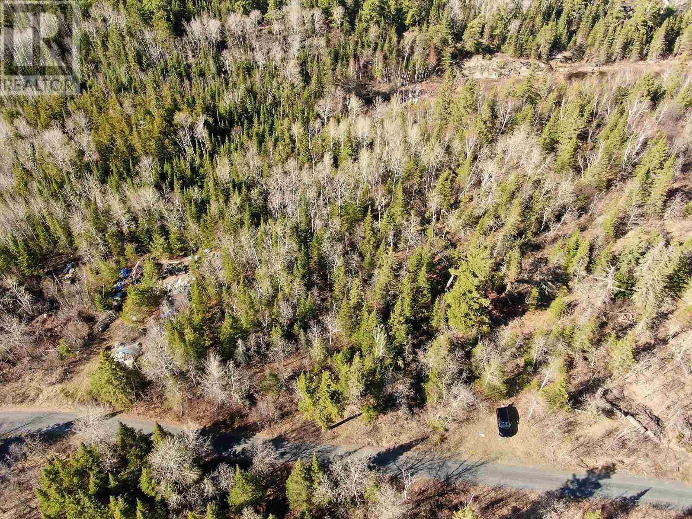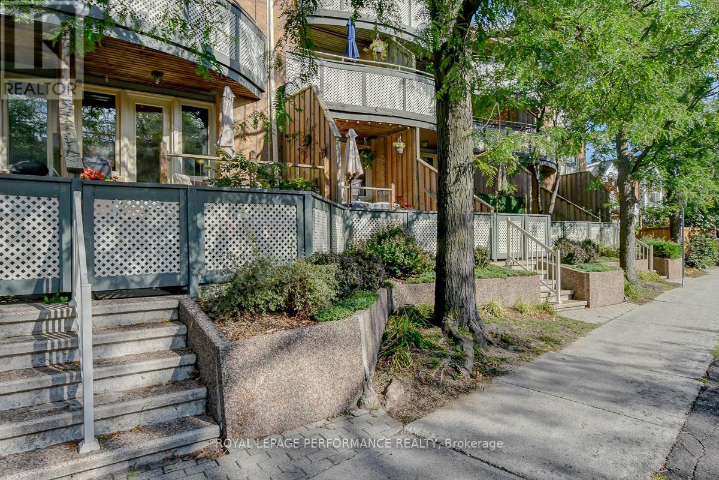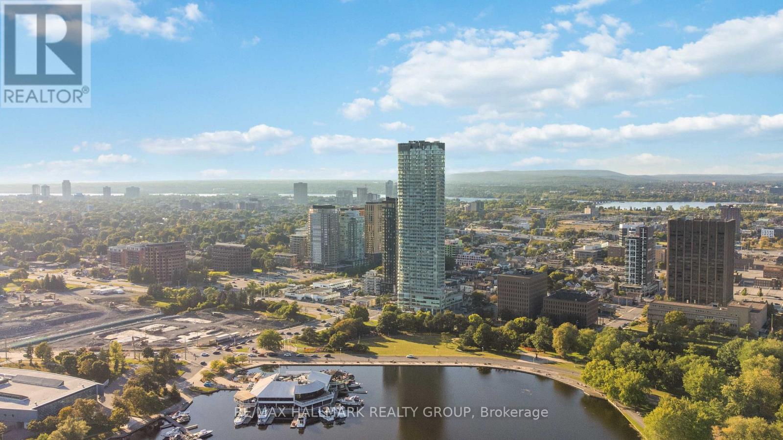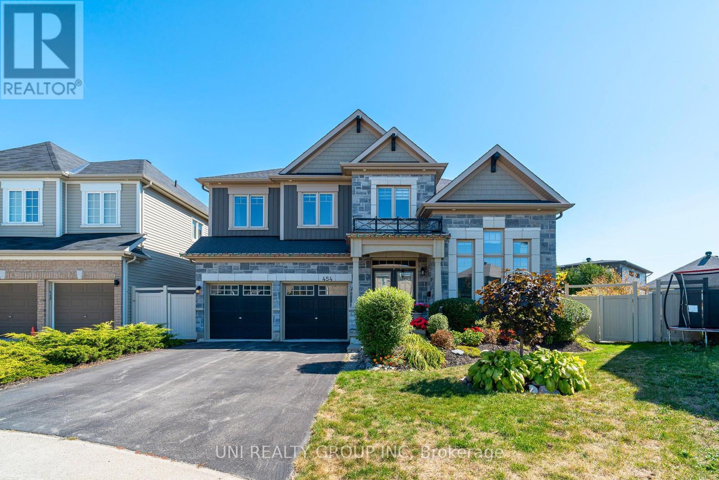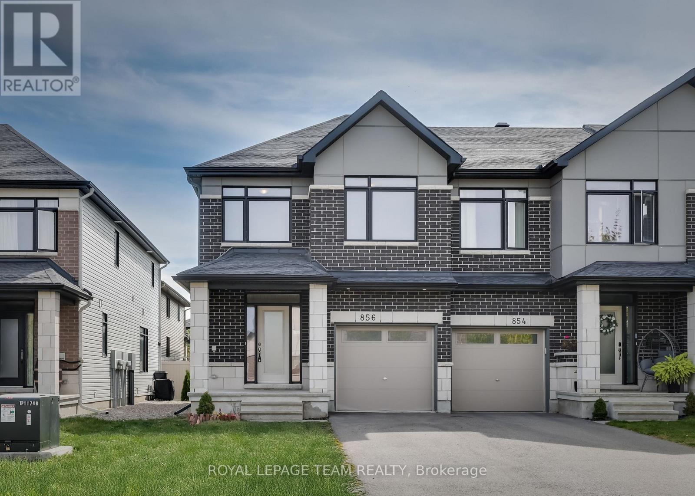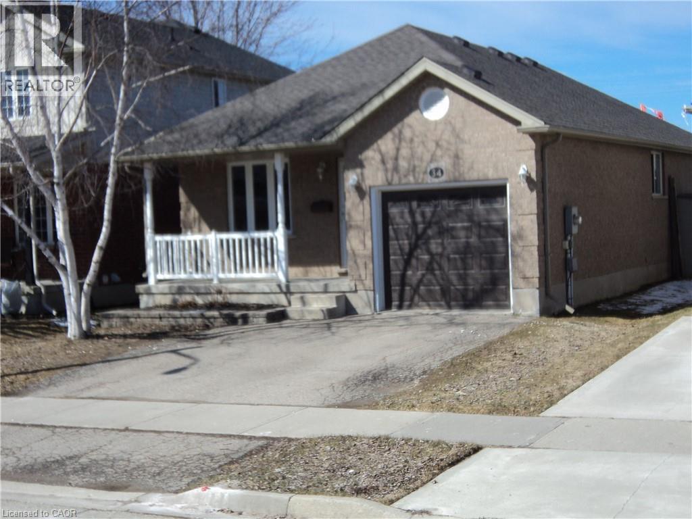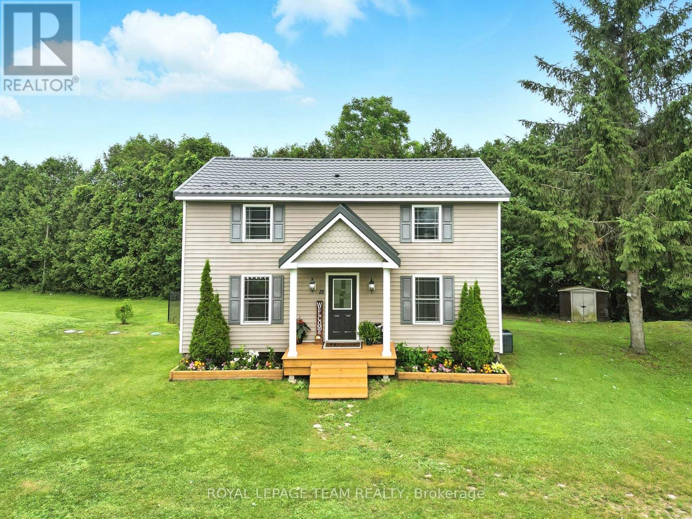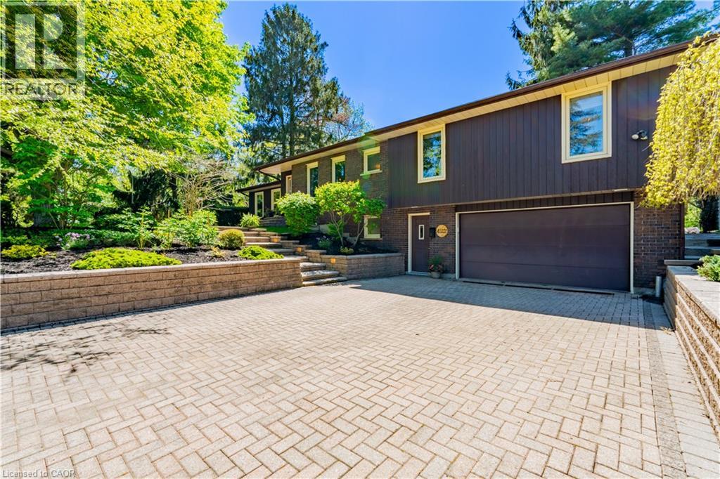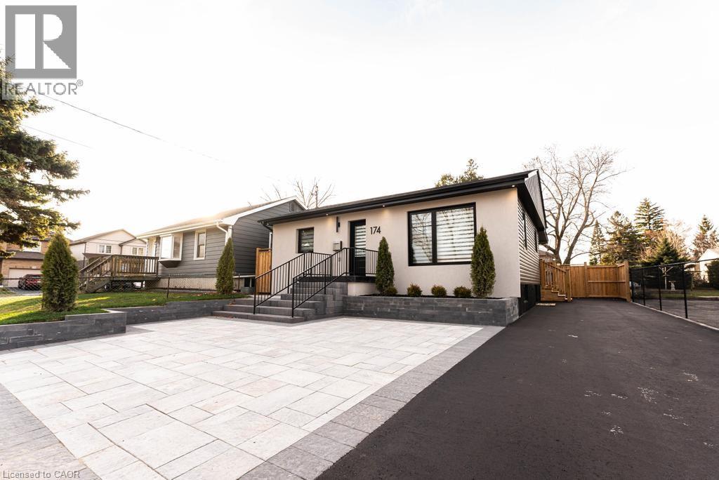Upper - 171 Angus Drive
Toronto, Ontario
3 Spacious Bedrooms, 2 Parking Spots. Partially Furnished With Dining Table And Chairs, Desks. Hardwood Floor Through Out, Exclusive Laundry, Walking Distance To The 24 Hours TTC Service, Bank, Supermarket. Walking To Seneca College. One Bus To Subway Station. (id:50886)
Smart Sold Realty
Ph4401 - 110 Charles Street E
Toronto, Ontario
Experience luxury living in the heart of Yorkville with this stunning 2+1 bedroom penthouse suite. Spanning 1,451 sq ft, this high-end executive condo offers soaring 12-foot ceilings, floor-to-ceiling windows, and breathtaking views of Lake Ontario and Downtown Toronto. The chef-inspired kitchen features brand new cabinetry, a large quartz island, and matching quartz countertops. Enjoy hardwood flooring throughout, motorized blinds, two private balconies, and spacious living areas. Both bedrooms offer spa-like ensuite baths, with a walk-in closet in the primary. The large den is ideal for a home office or guest space. Residents enjoy resort-style amenities, including a rooftop pool, hot tub, steam room, fully equipped gym, library, BBQ area, and stylish party room. One parking spot and one locker included. A rare opportunity to lease a luxurious penthouse in one of Toronto's most prestigious neighbourhoods. (id:50886)
Royal LePage Connect Realty
1 Maybrun Subdivision Rd
Sioux Narrows, Ontario
3.5-acre, beautifully treed building lot. This lot is located north of Sioux Narrows on Lobstick Bay Subdivision Road. There are 251 feet of frontage along the road. There is a small pullout off the road, from which an old, grown-in road bed leads up to the highest elevation on the property. The high elevation means lots of sun throughout the day and beautiful panoramic views. There is steep terrain on the bay side of the lot, so the lake is not easily accessible. Because this is a back lot, it offers a great degree of privacy. The closest public boat launch is in Sioux Narrows, about a 15-minute drive. Subdivision Road is a private road maintained by the cottage owners. The yearly fee varies depending on the amount of work the road requires. (id:50886)
Northwoods Realty Ltd.
3 - 2 Columbus Avenue
Ottawa, Ontario
Ideally located along the banks of the Rideau River and NCC Park in the highly coveted community of Overbrook, this 2bed/2bath terrace home with underground parking is the ideal housing choice for the outdoorsy urbanite looking for a sun-soaked turn-key condo overlooking the park with reasonable condo-fees in a quiet full-brick low-rise building, without compromising on proximity to greenspace and the downtown core. The private access to your unit is located down a perfectly manicured interlock walkway with perennial gardens and mature vegetation. Warm and inviting front foyer. Bright and airy open-concept main living area with hardwood floors, cozy wood-burning fireplace, and stunning wall-to-wall windows leading to your private two-tiered patio overlooking the NCC park. Renovated kitchen with timeless cabinetry, granite countertops, ceramic backsplash and stainless-steel appliances. Convenient pantry and main-floor powder room. Upper-level leads you to a spacious primary bedroom with hardwood floors, east exposure and sizeable closet. Well-proportioned secondary bedroom perfect for guests or a home office. Updated full-bathroom with oversized vanity, soaker tub with ceramic tiles and custom niche. Practical second floor laundry and utility closet for additional storage. Central A/C. 1 underground parking lot. 1 Storage Locker. Pet-friendly building. Come find-out what the fuss is all about in Overbrook with the Rideau River, NCC Park, Rideau Winter Trail, bike paths, Rideau Sports Centre, tennis/pickleball courts, dog park, Riverside Memorial Children's Park, and the revamped Riverain Park featuring baseball diamond, basket-ball courts, dog-park, skatepark and splash-pad... literally all at your doorstep. Don't forget about the pedestrian bridge to Sandy-Hill, easy access to 417, Loblaws, public transit and the downtown core. Hydro: $119/month. Status Certificate and Pre-listing inspection on file. 24h irrevocable on all offers. (id:50886)
Royal LePage Performance Realty
2406 - 805 Carling Avenue
Ottawa, Ontario
Experience luxury living in Ottawas tallest and most prestigious condominium tower! This rarely offered stunning 2-bedroom, 2 full-bath unit includes underground heated parking and an additional storage locker for ultimate convenience. Perfectly situated at the gateway to Little Italy, you'll enjoy trendy restaurants, coffee shops, and entertainment at your doorstep, as well as scenic views from the balcony of picturesque Dows Lake with its walking and cycling paths just across the street.The open-concept interior features elegant hardwood floors, oversized ceramic tiles, sleek quartz countertops, and a gourmet kitchen with six stainless steel appliances. The balcony provides magnificent views and the perfect outdoor retreat. Residents enjoy world-class amenities, including a fully equipped gym, indoor heated pool, sauna, guest suites, games room, yoga studio, party room, and a spectacular rooftop terrace with BBQs. Plus, 24-hour lobby security and concierge services ensure peace of mind.Dont miss this rare opportunity to own in one of Ottawas most luxurious addresses! (id:50886)
RE/MAX Hallmark Realty Group
220 Geyser Place
Ottawa, Ontario
This immaculate Minto Tahoe end unit blends modern comfort with thoughtful design, offering privacy and plenty of natural light thanks to its west-facing orientation, on a premium lot with no rear neighbours. Step inside the welcoming foyer and into a sun-filled open-concept main level with $10,000 of interior upgrades and enhanced with upgraded pot lighting for a bright and inviting atmosphere. The stylish kitchen showcases timeless white cabinetry, premium stainless steel appliances, abundant storage, and a generous eat-in area, perfect for family meals or casual entertaining. Plush carpeting extends throughout, including the staircase with upgraded steel spindles, creating a warm and comfortable feel as you head upstairs. The primary suite is a true retreat with its spacious walk-in closet and a spa-like ensuite featuring a upgraded soaker tub, separate glass walk-in shower, and elegant ceramic finishes. Two additional bedrooms provide flexibility for family, guests, or a dedicated home office, complemented by a second full bath, two linen closets, and a convenient upper-level laundry room. The professionally finished lower level offers endless possibilities, whether you're looking for a family room, home theatre, workout space, or games area, complete with large windows that fill the space with natural light. A painted, fully finished garage adds polish, while practical storage and utility space keep everything organized. Over $30,000 in exterior upgrades enhance the curb appeal and lifestyle, including a widened interlock driveway for two-car parking, and a fully fenced backyard featuring a beautifully landscaped interlock patio and upgraded exterior gas hook up. Perfectly positioned, this home is just steps to St. Josephs Catholic High School, has great access to transit and is minutes from the amenities, shops, and services Barrhaven has to offer. (id:50886)
Engel & Volkers Ottawa
454 Cavesson Street
Ottawa, Ontario
Welcome to this rare Phoenix Platina model offering about 5,000 sq ft including a fully finished basement, 5+1 bedrooms, 5 bathrooms single detached house on a premium pie-shaped lot in one of Ottawas most desirable family communities. Meticulously maintained and loaded with upgrades, this spectacular home greets you with a dramatic entry and grand foyer leading to a main-floor den/home office with vaulted ceiling, formal living and dining rooms with hardwood floors, and a stunning chefs kitchen featuring a large central island, granite countertops, pots-and-pans drawers, stainless steel appliances, backsplash and sunny eat-in area overlooking the expansive family room with oversized windows and a cozy gas fireplace. A main-floor laundry and powder room add convenience. Upstairs, rich hardwood extends throughout and leads to four generous bedrooms plus an open office nook. The massive primary retreat boasts a private sitting area, two walk-in closets, a romantic three-sided gas fireplace and a spa-inspired ensuite with double vanity, makeup station, glass shower, tub and granite counters. Two bedrooms share a Jack-and-Jill bath with double sinks, while the fourth enjoys its own private ensuiteideal for guests or extended family. The professionally finished lower level offers a spacious recreation/theatre area, wet bar, bedroom, full bath and abundant storage. Outside, a fully fenced, landscaped backyard oasis features a heated saltwater pool, hot tub, cedar deck, gazebo and direct gate access to the pond and walking trails. Close to schools, shopping, this exclusive dream home blends luxury, function and lifestyle in a warm, family-oriented neighbourhood. Some of the pictures are virtually staged, 24 hours irrevocable for all offers. (id:50886)
Uni Realty Group Inc
856 Clapham Terrace
Ottawa, Ontario
Discover the perfect balance of comfort and convenience in this exceptional Claridge Penrose townhome, the largest and most sought-after model in the builder's collection, offering approximately 2,315 square feet of well-designed living space. This end-unit stands out with extra windows and abundant natural light, creating an inviting atmosphere from the moment you arrive. The layout includes 3 bedrooms and 3 bathrooms, plus a fully finished basement that expands your options for entertaining or family living. The main level is anchored by hardwood flooring and pot lights that frame an open-concept living, dining, and kitchen area, where quartz countertops, stainless steel appliances, and a generous island make both everyday meals and gatherings a joy. The living room centers around a gas fireplace with a wood mantel, while a dedicated mudroom provides practical storage for boots, coats, and gear. Go upstairs through the hardwood stairs, and we will find the expansive primary bedroom features a spa-like 5-piece ensuite with a freestanding Roman tub, walk-in shower, and double vanity, while 2 additional bedrooms provide ample space for family or guests, sharing a luxury 4-piece ensuite. A convenient 2nd-floor laundry completes this level. The basement is bright and spacious with high ceilings, a finished family room, and a 3-piece rough-in for an additional bathroom, allowing for future customization. Outdoors, the Southeast-facing backyard is private and sunlit, ideal for morning coffee or weekend barbecues. Located in the family-friendly community of Stittsville South, this home is in the highly regarded All Saints High School district and within walking distance of parks and transit, with grocery stores, cafés, schools, and everyday conveniences close by. Combining the low-maintenance lifestyle of a townhome with the space and features of a detached property, this Penrose model is a rare opportunity to own a home that delivers on function and modern design. (id:50886)
Royal LePage Team Realty
34 Robb Road
Woolwich, Ontario
Come and enjoy life in Elmira in this fully renovated bungalow. This very well layed out 4 bedroom bungalow offers so much room for the entire family and friends you won't believe it. It offers; two wash rooms, five bedrooms plus a den, two level deck, out door kitchen, carpet free main floor, inside garage entrance, two fire places, battery back up sump pump, very private back yard, and so much more. This is a very rare find in any town, but in Elmira.... WoW! Contact a realtor, and book your private viewing today. (id:50886)
Peak Realty Ltd.
15 Main Street
Merrickville-Wolford, Ontario
Charming & Move-In Ready 3-Bedroom Home! Don't miss this adorable, fully updated three-bedroom home clean, bright, and ready for you to move in! Recent upgrades include a new roof with 50 year warranty, a brand-new furnace, windows, septic system and bed, and fresh paint throughout. Enjoy the spacious open-concept layout, where the kitchen flows seamlessly into the dining and living areas perfect for entertaining. Step out from the living room onto a generous deck overlooking a fenced area, ideal for pets or kids to play. The large lot offers plenty of parking space and room to relax around a bonfire. Conveniently located just 10 minutes to Merrickville, 45 minutes to Ottawa, and about an hour to Kingston, this home offers peaceful rural living with easy access to nearby towns and cities. Priced to sell and ideal for first-time buyers. This gem won't last long! (id:50886)
Royal LePage Team Realty
4 Cedar Street
Port Colborne, Ontario
This gorgeous mid-century, raised-bungalow, cottage-style family home is as close to Lake Erie as you can get without living on the beach. Fall asleep to waves and a gentle breeze, wake to birdsong from 148 species, and enjoy morning coffee or sunbathe from your ultra-private cedar deck (2020) overlooking wind-barrier sand dunes and a lush Carolinian ecosystem with towering pines. After a day of recreation and dinner from your BBQ with natural gas line, retire to your backyard firepit to sample a glass of local wine or craft beer with friends. Prefer hot tubs? Retreat to the other side of the property to an enclosed patio with cedar fencing, pergola, and cement pad with electrical hookup ready for your future addition. Design and grow your dream garden in three 10x12 cedar garden beds on the north side of the property or install a small pool (survey provided). Inside, a gourmet kitchen boasts a cast-iron, six-burner Capitol Stove. Both the living room and the family room feature vaulted cedar ceilings. Two of three bathrooms have been recently renovated, including one with a soaker tub. The primary bedroom has a three-piece ensuite and walk-in closet. Natural light pours in through elongated windows. Step outside to the Niagara Friendship Trail (2 minutes away), spot ponies at a nearby hobby farm, or head to the Welland International Flatwater Centre (15 minutes). White-sand beaches—including Wainfleet Beach, Nickel Beach, Sherkston Shores, and Crystal Beach/Ridgeway—are within easy reach. Basement has in-law potential, and the property offers Airbnb or rental opportunities. Perfect for water enthusiasts, golfers, cyclists, families, or those seeking a quieter life with full city amenities. (id:50886)
Keller Williams Complete Realty
174 Roxborough Avenue Unit# Lower
Hamilton, Ontario
Welcome to this beautifully transformed bungalow that combines contemporary living with smart functionality! Every inch of this home has been thoughtfully renovated from top to bottom—brand new windows, doors, flooring, kitchens, and bathrooms—offering a truly move-in-ready experience. Downstairs, discover a completely self-contained in-law suite, ideal for multigenerational living or rental potential. The lower level includes 2 large bedrooms, a versatile living room that could easily serve as a third bedroom, a full kitchen, bathroom, and its own laundry room. Step outside to find a thoughtfully divided backyard, with each level enjoying its own private fenced outdoor space—a rare and valuable feature for privacy and flexibility. This home is truly brand new in every way—a modern masterpiece with potential income or extended family living, located in a family-friendly neighbourhood. Don’t miss the opportunity to own this exceptional, fully renovated gem! (id:50886)
RE/MAX Escarpment Realty Inc.

