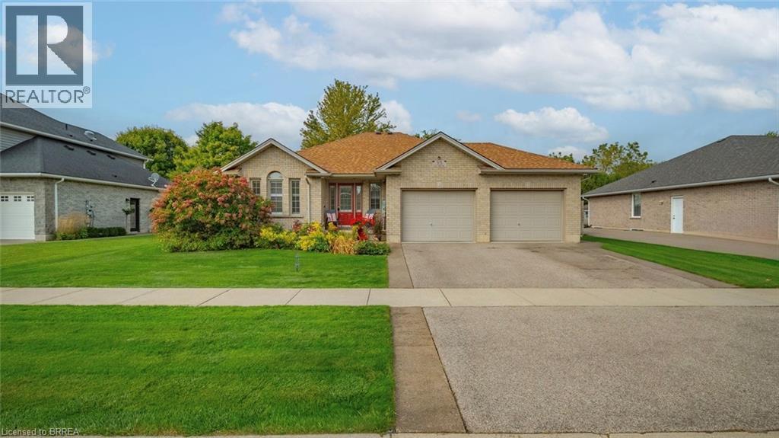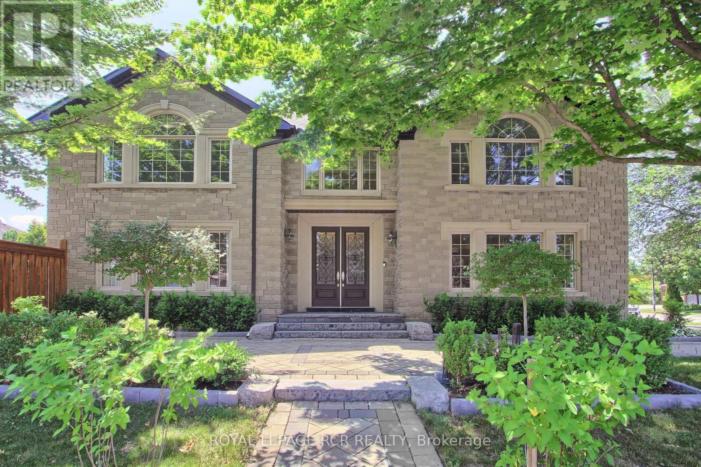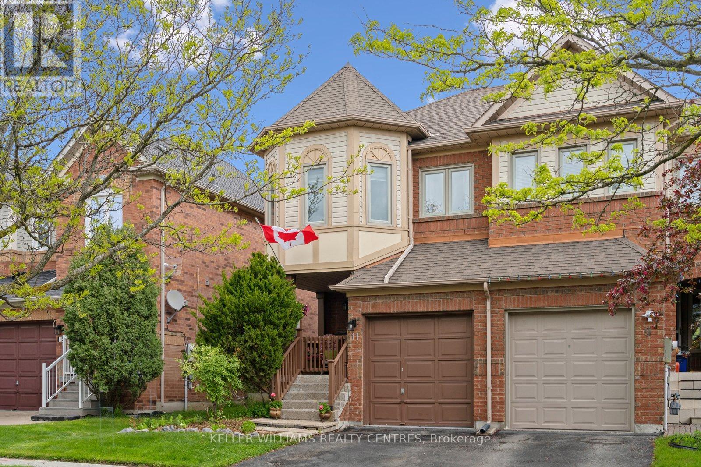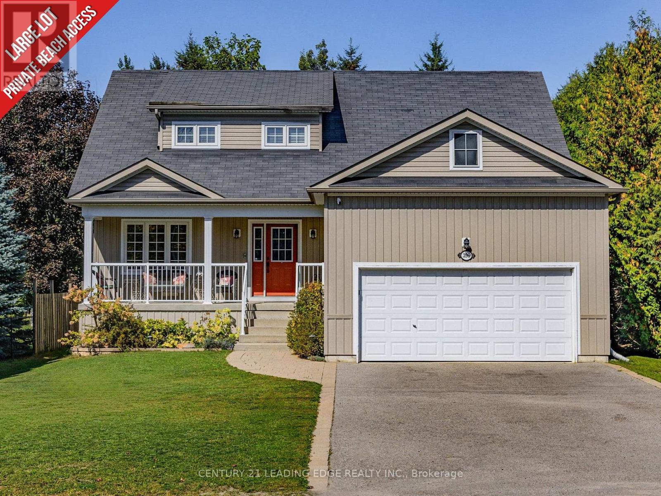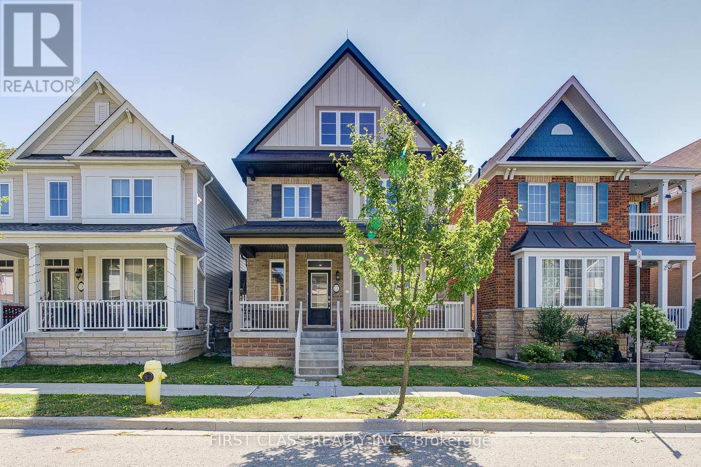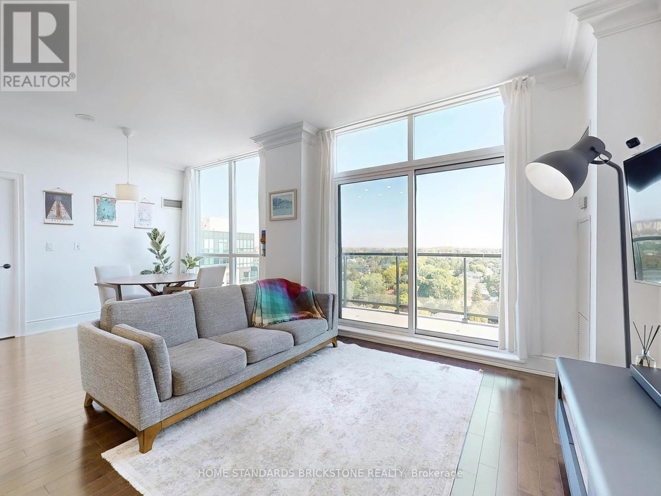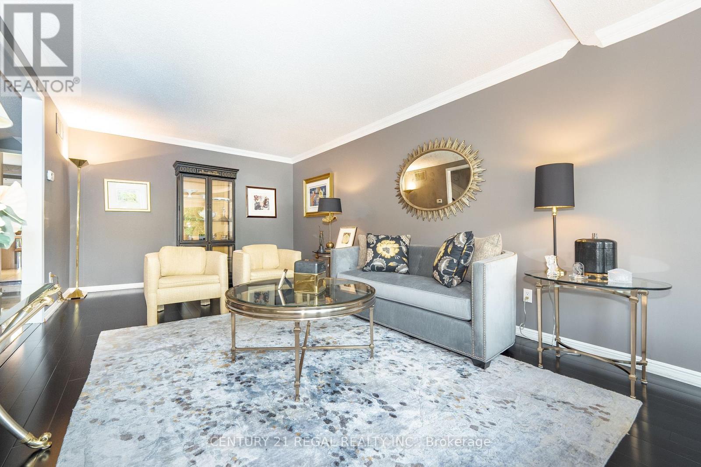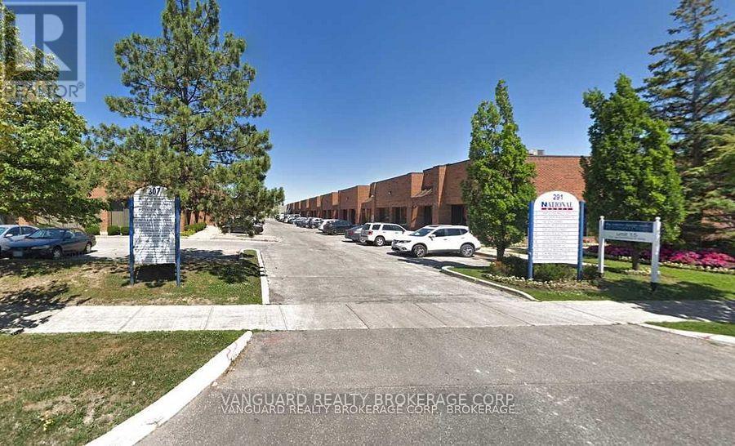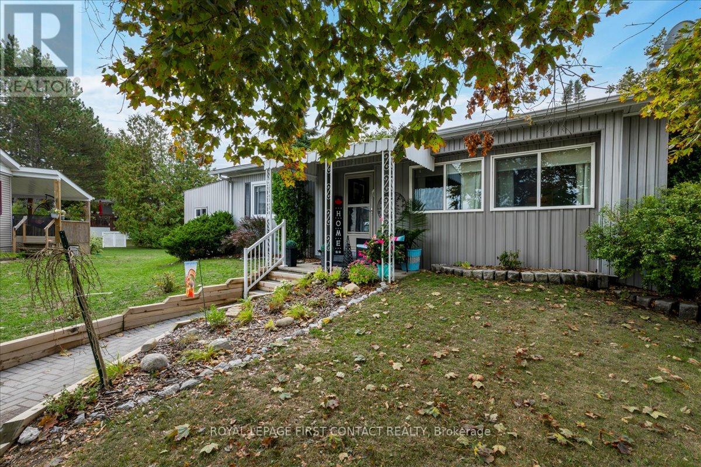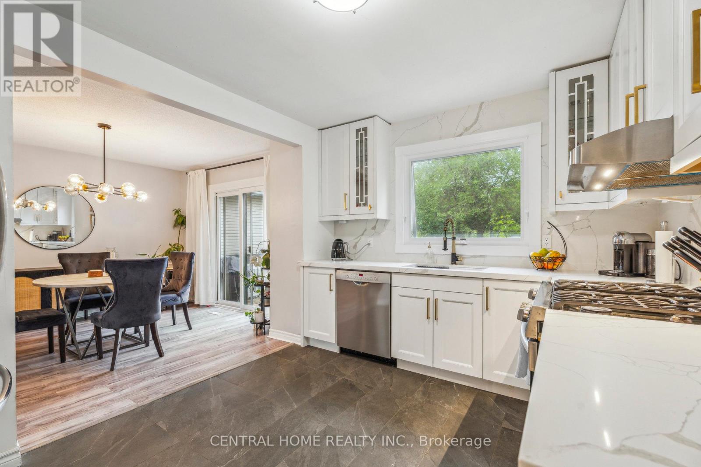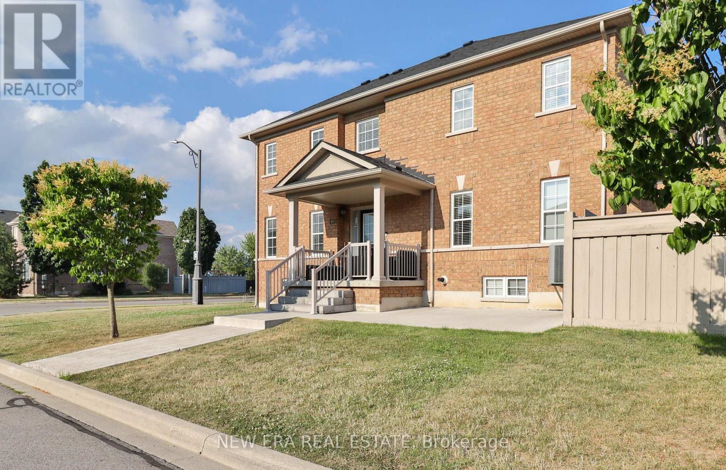35 Yu Boulevard
Waterford, Ontario
Welcome HOME to 35 Yu Blvd, set inside one of Norfolk's most prestigious places to live, the Yin's Subdivision. Waterford is home to many attractions that bring people from all over Ontario to this tranquil little community, from Pumpkinfest, Lavender fields and endless trails to hike and bike down to the most famous, Waterford Ponds. The famous Waterford Ponds draw people from all over to come and see the absolute picturesque scenery and breathtaking sunsets they have to offer. As you pull up, it's hard to ignore just how grand this property appears, from the full brick exterior to the perfectly manicured landscaping and mature trees, it truly has that Im home effect. As you walk inside you will be immediately welcomed by the massive open concept floor plan perfect for anyone who loves to host. Stepping through is the light and bright kitchen, with a chef inspired large island, natural stone backsplash and high end appliances to inspire that culinary side of you that you've always wanted to explore. With a large living room, full dining area, a primary bedroom with an ensuite privilege bathroom, and another 2 large bedrooms for your growing family. Showcasing how this home is spoiled with natural light, complimented with California shutters and scenic views of the backyard out every window. Walking downstairs you will see the fully finished basement with a massive rec room with modern accents throughout, 2 more big bedrooms and a second full bathroom. It's a funny feeling when you turn the corner and say Wow.. this house keeps going but it's true, and pushes this home well over 2500 sqft of finished living space, and is another spot in the home where you can just sit back and relax after a long day. Now, saving the best for last, the backyard of this home is true SERENITY, with no rear neighbours, gardens that just bring a smile to your face and views that make you feel in the middle of nature, You won't beLEAF just how much you just FALL in love. Welcome HOME! (id:50886)
RE/MAX Twin City Realty Inc.
646 Brooker Ridge
Newmarket, Ontario
Executive Living with Luxury, Space, and a Backyard Oasis. This magnificent turn-key home was newly renovated throughout, nothing left to do but unpack & enjoy. From the moment you walk in, you'll notice the impeccable craftsmanship, modern finishes, and open-concept design that flows throughout the home. Offers over 5000 sq ft of living space. Located in prestigious Stonehaven-Wyndham Village. Highlights of main floor include: spectacular 2 storey grand foyer, custom gourmet kitchen that makes everyday living a dream, family and living rooms conveniently have 2 fireplaces, formal dining room and office. Highlights of 2nd floor include: custom built primary bedroom with 5-piece luxurious spa, all secondary bedrooms are spacious, bedroom 2 with 3 Pc Ensuite. Two bedrooms have vaulted ceilings. Fully finished basement offering extra living space & comfort with recreational area including wet-bar, perfect home gym and lots of storage space. Resort-style backyard oasis featuring a sparkling in-ground saltwater pool, lounging areas, and lush landscaping, your private paradise for summer relaxation. (id:50886)
Royal LePage Rcr Realty
11 Snedden Avenue
Aurora, Ontario
Offers anytime! Welcome to 11 Snedden Avenue - a bright, spacious 3-bed, 3-bath home ideally situated with no neighbours in front or behind. Backing onto a peaceful hydro corridor and facing a park directly across the street, this home offers a blend of space, natural light, and privacy. This former model home is a *no-smoking home*, and has been meticulously maintained by its original owner and boasts extra-large principal rooms and a thoughtful, functional layout. Major home systems have been updated and well maintained: roof, windows (2015), furnace (2022), a/c, and water tank are all in excellent working order. The spacious kitchen features extensive storage and a breakfast bar, opening seamlessly into the open-concept living/dining area, with a walk-out to the fully fenced backyard. As an end unit, this home features additional windows, offering the feel of a detached home, and welcomes plenty of natural light with Eastern and Western exposure. Step outside to your private oasis with a pergola-covered deck - ideal for morning coffee with the birds, evening barbecues, or simply relaxing with the ultimate privacy. The extended garage is a rare feature, fitting a full-size SUV w/ plenty of shelving for extra tires, snowblower/lawn mower/sporting equipment. Situated on a quiet, family-friendly street, with a short walk to top-rated schools, amenities (Sobeys, T&T, Longos, Shoppers Drug Mart, Superstore, Canadian Tire), restaurants, gyms (GoodLife, LA Fitness, Family Leisure Complex), Aurora Seniors Centre, Medical Centre, Cineplex Odeon, and the Aurora Arboretum - home to the famous Field of Gold, where over 12,000 daffodils bloom, with birds, swans, great blue herons, walking trails, beach volleyball courts, soccer pitches, and baseball diamonds. Commuting is easy with access to GO Transit, bus routes, and Highway 404. Move-in ready, full of potential, don't miss your chance to own one of the most desirable units in the neighbourhood! (id:50886)
Keller Williams Realty Centres
396 Curley Street
Georgina, Ontario
Experience refined living in this custom-built home, nestled on a spacious 183' deep lot, in the highly sought-after community of Roches Point in Keswick/Georgina. Designed for both family comfort and stylish entertaining. This home offers 3+2 bedrooms, 3.5 bathrooms, spanning over 3,600 square feet of beautifully finished living space. The main level features a soaring vaulted ceiling in the open-concept living room, anchored by a striking gas fireplace, and a dining area with seamless walkout to the backyard deck. Open concept main floor with primary suite showcases a spacious walk-in closet and a private 5-piece ensuite, complemented by a dedicated office with a large south-facing window creates the ideal work-from-home retreat, a large main floor laundry with built-in cabinetry, closet, sink, and ample storage, as well as a 2-piece powder room. Upstairs, two bedrooms share a 4-piece bathroom, each filled with ample natural light. The fully finished lower level expands the living space with a sleek open-concept design, complete with a kitchenette, family/TV lounge, recreation area, a generous size 4th/guest bedroom, and a spa-inspired 4-piece bathroom. Outdoors, a premium lot with no rear neighbours providing ultimate privacy and tranquility. Entertain beneath the expansive hardtop gazebo, enjoy summer barbecues on the deck, or unwind in the custom-built open-air shed surrounded by lush gardens, an enchanting setting for afternoon tea or meditation. Ownership includes exclusive access to a private residents-only beach, only a six-minute walk away. The home is also minutes from North Gwillimbury & Rayners Park, Deer Park Trail, Willow Beach, golf & country clubs, schools, library, community centres and lots more! Commuters will appreciate being just a 45-minute drive from Toronto. This property embodies a balance of elegance, comfort, and lifestyle perfectly tailored for modern family living. (id:50886)
Century 21 Leading Edge Realty Inc.
77 Diamond Jubilee Drive
Markham, Ontario
Stunning Newly Renovated Detached Home in Markhams Sought-After Community! This spacious, Beautifully updated home features 4+1 large sun-filled bedrooms, a double garage, and approximately 3,000 sq. ft. of elegantly finished living space. he thoughtfully designed layout includes a loft on the third floor and a main-floor office that can be easily converted into a 5th bedroom newly painted interiors, and hardwood flooring throughout. The main level boasts 9' ceilings, espresso-stained hardwood, and pot lights on every floor. The gourmet kitchen is equipped with stainless steel appliances, center island, quartz countertops, upgraded cabinetry, and convenient pots & pans drawers, flowing seamlessly into a spacious family room. A skylight above the third-floor ceiling brings in abundant natural light. Parking for 4 cars. Step Away From All Essential Amenities Including Highly Rated School, Parks, Baseball/Pickle-Ball Courts, Enclosed Dog Park, Nature Cycling Trail, Community Centre, Library, Hospital & Public Transit, Hwy. (id:50886)
First Class Realty Inc.
Ph211 - 18 Harding Boulevard
Richmond Hill, Ontario
Rarely Offered Penthouse with UNOBSTUCTED PANORAMIC EAST Views in the Heart of Richmond Hill! This Bright and Spacious 2-Bedroom Split Layout Features 9Ft Ceilings, 2 Full (1x5 and 1x4) Washrooms. The Custom-Designed Kitchen Showcases Marble Flooring in Both Kitchen & Foyer, Along with Elegant Crown Molding. The Primary Bedroom Includes a 4-Pc Ensuite and an Extra-Large Walk-In Closet. Parking and Locker Are Included for Your Convenience.Enjoy a Well-Maintained Building with 24Hr Concierge and Excellent Amenities. Perfectly Located Just Steps to Richmond Hill Library, and Minutes to Hospital, Shopping, Restaurants, Hwy 407, and GO Station. Truly a Rare Opportunity to Own a Coveted Penthouse Suite in Richmond Hill! (id:50886)
Home Standards Brickstone Realty
36 Lindemann Street
Markham, Ontario
Welcome to 36 Lindemann St, A Rare Find in the Heart of Thornhill/Markham! Set on a quiet, tree-lined corner lot in one of the areas most sought-after family neighbourhoods, this beautifully maintained 4-bedroom, 4-bathroom detached home offers over 2,500 sq. ft. of living space plus a fully finished basement. Designed with both comfort and functionality in mind, its perfect for families looking to move right in or add their own design touches.The spacious eat-in kitchen features ample counter space, extra pantry storage, and a walkout to your private backyard oasis with new fencing ideal for morning coffee or evening barbecues. A formal dining room makes family gatherings easy, while the cozy family room with fireplace is perfect for relaxed evenings. Need a quiet retreat? The separate living room provides just the right space for reading or unwinding. Granite flooring compliments the foyer, main floor bathroom and front hall areas with hardwood flooring in the living and dining room. Upstairs, the primary suite boasts a custom walk-in closet and updated ensuite bath. Three additional bedrooms, each with generous closet space, share a large double-sink bathroom. The finished basement is an entertainers dream with a recreation room, wet bar, extra bedroom, full bath, and plenty of storage perfect for hosting, guests, or extended family.Lovingly cared for by its original owner, this home is steps from top-rated schools (Willowbrook PS, Thornlea SS, St. Renée & St. Robert), minutes to Bayview Ave, Hwy 404/407, community centres, parks, restaurants, and shopping. The upcoming Yonge North Subway Extension, with stations planned at Steeles, Royal Orchard, and Clarke, will add even more convenience. Don't miss the chance to own this move-in ready family home in an incredible Thornhill location. Book your private showing today! (id:50886)
Century 21 Regal Realty Inc.
8 - 291 Edgeley Boulevard
Vaughan, Ontario
Prime industrial space, excellent highway access, walking distance to subway. Clean uses only. (id:50886)
Vanguard Realty Brokerage Corp.
5 Broadway Avenue
Innisfil, Ontario
Great location and close to everything. Nestled in the vibrant adult community of Sandycove Acres North conveniently located close to the community hall, swimming pool and local plaza. This clean and bright 2 bedroom, 1 bath home features a 916 sq. ft floor plan with vinyl siding exterior, covered front entrance, add-on sunroom side entrance, rear bedroom access to a multi-tiered deck and an attached storage shed. The interior is painted in a light neutral tone, crown moulding, updated maple kitchen, laminate flooring in main living areas with carpet in the bedrooms, newer windows, forced air gas furnace and central air, gas fireplace, panelled interior doors with lever hardware and an updated bathroom. Sandycove Acres is close to Lake Simcoe, Innisfil Beach Park, Alcona, Stroud, Barrie and HWY 400. There are many groups and activities to participate in along with 2 heated outdoor pools, 3 community halls, wood shop, games room, fitness center, and outdoor shuffleboard and pickle ball courts. New assumed lease fees are $777.09/mo. and $144.80 /mo. taxes. Come visit your home to stay and book your showing today. (id:50886)
Royal LePage First Contact Realty
50 Metro Road S
Georgina, Ontario
A Rare Lakeside Gem Fully Renovated & Move-In Ready! Step into perfection with this stunning 3+1 bedroom home, fully transformed with modern upgrades and stylish finishes. Every detail has been carefully designed for comfort, elegance, and easy living: Custom chefs kitchen with top-tier appliances & premium finishes. Brand new windows & doors (front + patio) flooding the home with natural light. Custom storage & closets for a sleek, organized lifestyle. New furnace & Air Conditioner ensuring efficiency & peace of mind. Fully renovated powder room, new flooring throughout. Enjoy direct garage access, walk out to a spacious multi-functional deck perfect for entertaining, and take in the serenity of a generous lot with ample parking. All this, just steps away from a private beach, local shops, restaurants, and grocery stores the ultimate blend of convenience and lakeside charm. Whether you're hosting friends or watching breathtaking sunsets, this home is the perfect retreat for both relaxation and entertaining. Don't miss this chance opportunities like this by the lake are rare and wont last long! (id:50886)
Central Home Realty Inc.
331 Davos Road
Vaughan, Ontario
Like a Semi! This sun-filled end-unit townhome sits on a premium lot with a double car garage and a rare third darling parking spot ----- a standout feature among townhomes. The raised level also allows for a walk-out through the cellar, offering the potential for a separate entrance or future rental unit. Inside, enjoy a bright, open-concept layout with hardwood floors, pot lights, smooth ceilings, and a cozy gas fireplace. The modern kitchen boasts stainless steel appliances, quartz countertops, and a breakfast bar perfect for entertaining. Step out to a large, fenced backyard with western exposure ----- ideal for relaxing or hosting outdoors. Upstairs, you'll find three spacious bedrooms, including a primary suite with a walk-in closet and a 4-piece ensuite. Bonus features: A detached garage with mezzanine storage, a brand-new roof already installed, and an efficient tankless water system (no rental tank!). Located in the sought-after Vellore Village near top-rated schools, parks, shops, and Hwy 400 ------ this is stylish, move-in-ready living at its finest! (id:50886)
New Era Real Estate
100 - 23 Observatory Lane
Richmond Hill, Ontario
Are you ready to unlock incredible potential in one of Richmond Hill's most sought-after communities? Look no further than 23 Observatory Lane a fantastic townhouse opportunity perfectly positioned for growth, convenience, and an unparalleled lifestyle. This 3 bedroom townhouse, nestled in the heart of Richmond Hill, is a blank canvas awaiting your vision. Savvy investors looking to capitalize on strong demand, contractors looking for the next flip, or ambitious first-time buyers seeking to enter the market at an accessible price point and build equity by personalizing their dream home. Embrace an active outdoor lifestyle with beautiful parks surrounding the area, offering lush green spaces for leisurely walks, morning jogs, and playgrounds for the kids. You'll love the convenience of this address. Commuting is a breeze with exceptional public transit right on Yonge Street, offering immediate access to YRT buses and a short drive to GO Transit stations. Future subway extensions (YNSE) will only enhance this connectivity. Plus, everything you need is a short walk away, from Hillcrest mall grocery stores, and restaurants to all your daily amenities. Don't miss out on this rare chance to secure a property with endless possibilities in a prime Richmond Hill location. Whether you're looking to invest, renovate, or create your very first home, 23 Observatory Lane offers the perfect foundation. Act now don't last! (id:50886)
Royal LePage Signature Realty

