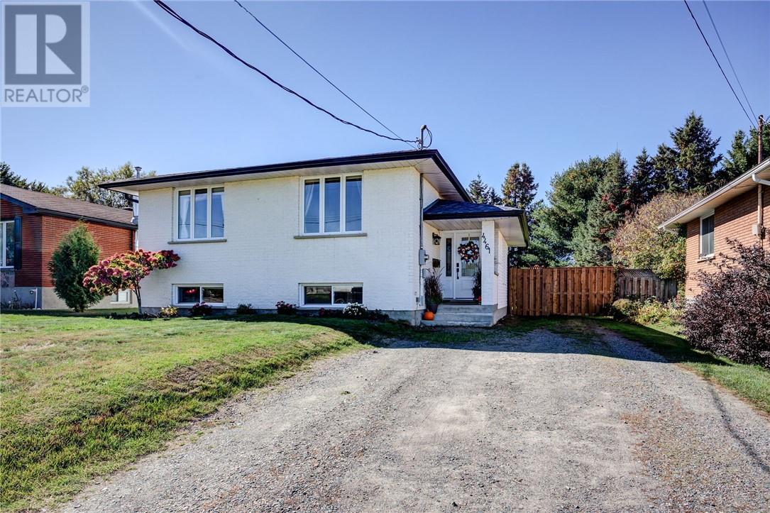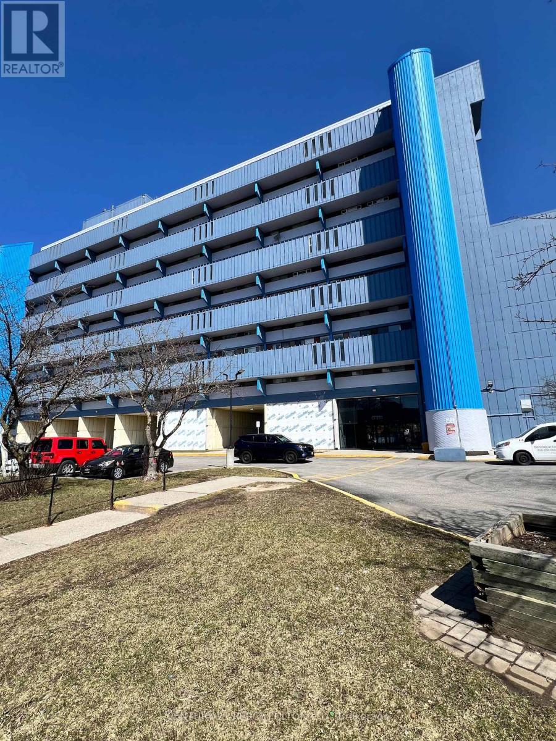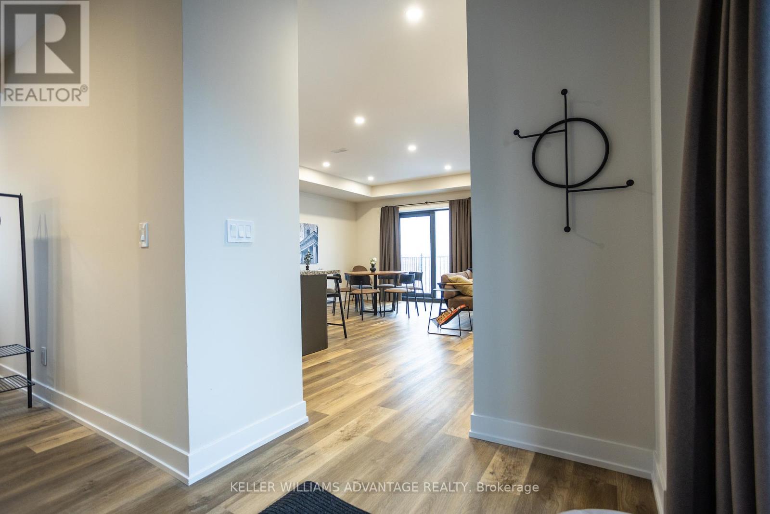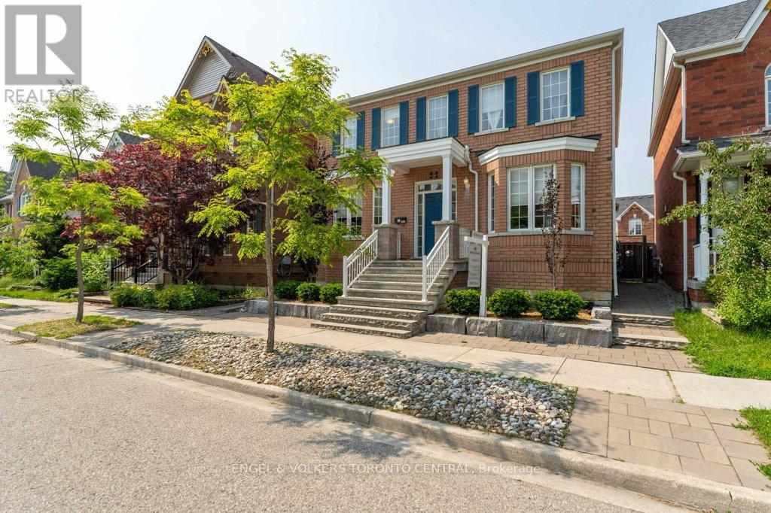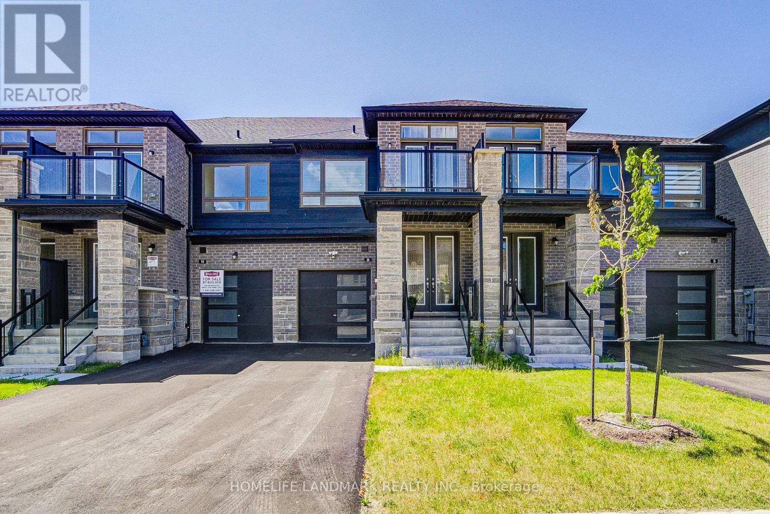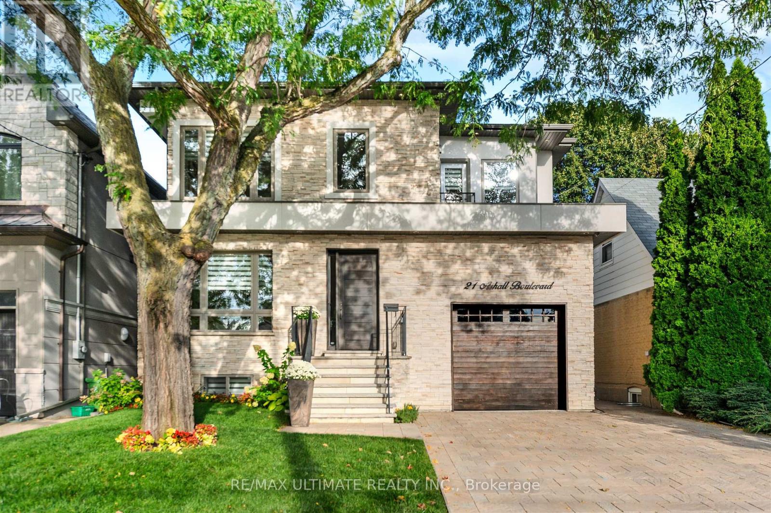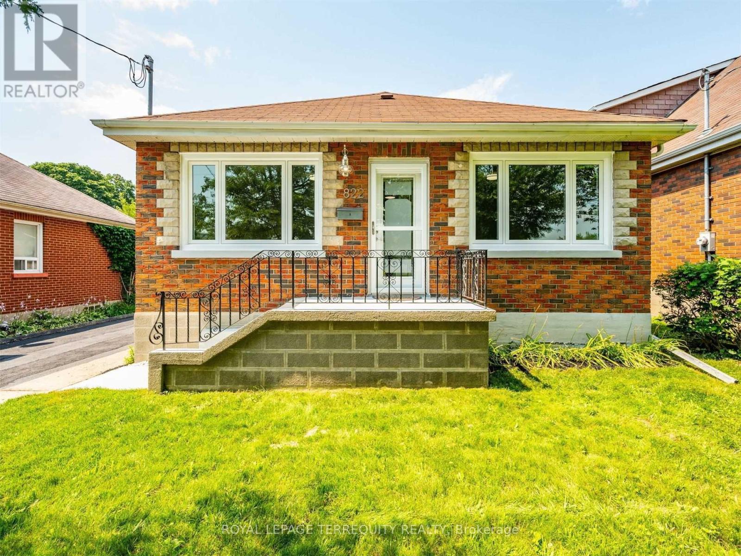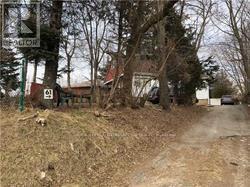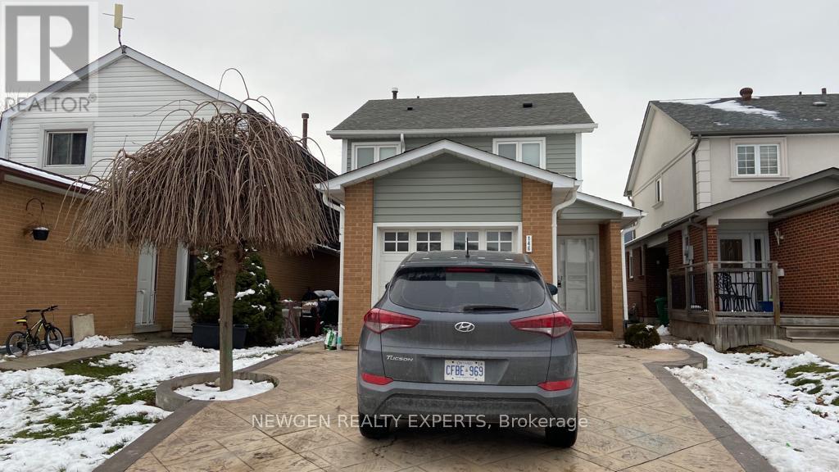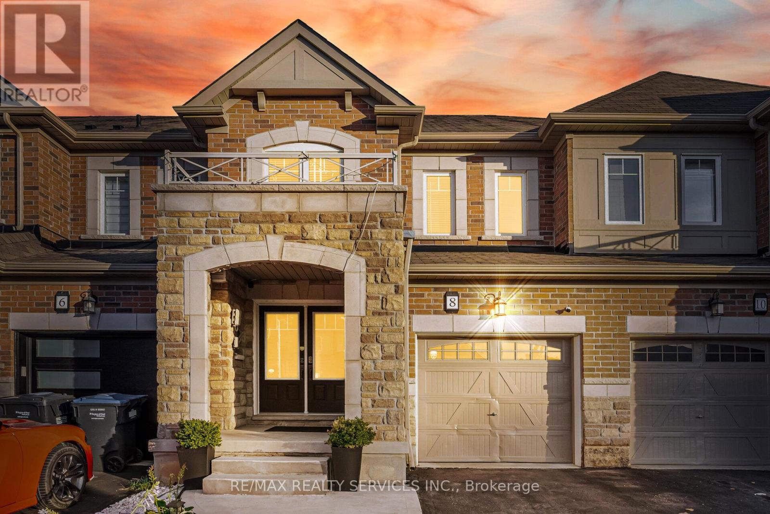Unit 5 - 50 Castleton Avenue
Toronto, Ontario
Welcome to FoxySuites luxury living! Each beautifully furnished and fully accessorized apartment features contemporary design, stylish décor, and premium finishes. Built ultra energy-efficient over 40% above building code every unit provides exceptional year-round comfort. Enjoy your private front door, communal backyard BBQ area, dedicated bike parking, snow-melted walkways, and advanced AI security cameras. Outstanding local amenities, excellent walkability, and transit convenience just steps away. Understanding todays rental market, the landlord fully supports tenants having a roommate to help reduce living costs through approved co-living arrangements (conditions apply) compliant with all local bylaws. Truly move-in ready just bring your clothes and toiletries! Please Note: For long-term occupancy, a single key tenant passport is required. Builder incentives available conditions apply. (id:50886)
Keller Williams Advantage Realty
4461 Elizabeth Crescent
Val Therese, Ontario
Welcome to this fully updated family home in the heart of Val Therese, offering just under 1,400 sq ft of above-grade living space with plenty of room for everyone. Featuring 3+2 bedrooms and 2 bathrooms, this property is the perfect blend of comfort, style, and function. Step inside to discover a bright, open layout with a chef’s kitchen that boasts modern finishes, ample workspace, and direct access through patio doors to the back deck – perfect for family meals and entertaining. The tall, bright basement is a standout with large windows and a cozy gas fireplace, providing extra living space for gatherings or relaxation. Outside, you’ll enjoy a large fenced-in yard ideal for kids and pets, with plenty of room to add a garage if desired. The location couldn’t be better – close to schools, trails, and local amenities, making it a fantastic choice for families seeking both convenience and lifestyle. This move-in ready home has been thoughtfully updated throughout, giving you peace of mind and modern comfort from day one. (id:50886)
Exp Realty
828 - 4645 Jane Street
Toronto, Ontario
This very spacious and well maintained 1-Bedroom Condo is approximately 600 SF and is availableimmediately for the right Tenant! This Unit Features a South/West unobstructed view. 1 UndergroundParking Space, 1 Locker (id:50886)
Century 21 Percy Fulton Ltd.
Unit 3 - 21 Batavia Avenue
Toronto, Ontario
Welcome to FoxySuites luxury living! Each beautifully furnished and fully accessorized apartment features contemporary design, stylish décor, and premium finishes. Built ultra energy-efficient over 40% above building code every unit provides exceptional year-round comfort. Enjoy your private front door, backyard BBQ area, dedicated bike parking, snow-melted walkways, and advanced AI security cameras. Outstanding local amenities, excellent walkability, and transit convenience just steps away. Understanding todays rental market, the landlord fully supports tenants having a roommate to help reduce living costs through approved co-living arrangements (conditions apply) compliant with all local bylaws. Truly move-in ready just bring your clothes and toiletries! Please inquire about utilities and rental guarantee insurance for more information. Please Note: For long-term occupancy, a single key tenant passport is required. (id:50886)
Keller Williams Advantage Realty
22 Donald Sim Avenue
Markham, Ontario
Welcome to Cornell! This beautiful 4-bedroom, 3.5-bath home on a wide lot is ready for first-time buyers or those looking to move up. The bright, centre-hall plan features oversized windows that flood every room with natural light. The open-concept Living/Dining/Family area is perfect for entertaining. Need a dedicated workspace? The main floor and basement offer multiple private areas for the work-from-home family to set up an office or study. The professionally finished basement is an entertainer's dream, featuring a spacious rec room with a wet bar, a 3-piece bath, a pantry, and two oversized bonus rooms you can customize! A convenient laundry room is located on the landing between the main and upper floors. Enjoy the fenced backyard with a sheltered porch and a natural gas BBQ hookup (no more propane tanks!). Parking for 4 cars (2 in the garage, 2 outside). In a mature neighbourhood with shade trees, parks and friendly neighbours, this is a must-see. Cornell is a master-planned community with easy access to Markham-Stouffville Hospital, GO bus terminal, the newly completed Cornell Community Centre & Library outdoor facilities for baseball, basketball, soccer, skate, pickleball, picnic areas and splash pad with kids playground. Surrounded by multiple parks, elementary and public schools, and quick drives to Milne Dam Conservation Area, Downtown Markham & Historic Unionville and a huge array of shops, restaurants and entertainment. And there are multiple north-south routes to get into the city or up to cottage country, or east-west via Hwy 7 or Hwy 407. Book your private tour and plan to celebrate the holidays here! (id:50886)
Engel & Volkers Toronto Central
9 Mace Avenue
Richmond Hill, Ontario
Welcome to this beautifully designed,South-Facing upgraded 3-bedroom, 3-bathroom freehold townhouse less than one years old.Offering modern living at its best. Featuring an open-concept layout, bright and spacious principal living rooms,The gourmet kitchen with quartz countertops Boasts Stainless Steel Appliances, Breakfast Bar, and Additional Bar Area, Seamlessly Flowing Into the Family Room With Electric Fireplace and Walkout to the Backyard. The primary suite boasts a walk-in closet and spa-like ensuite bath, while two additional bedrooms a bright with open balcony Space provide ample space for children, guests, or a home office. Enjoy a deep lot with private backyard, new deck and Fence .Parking for 3 vehicles. Located in the sought-after Rural Richmond Hill community, surrounded by parks, trails, top-ranked schools, and just minutes to Highway 404, Gormley GO Station, and all major amenities. A perfect combination of location, lifestyle, and value move in and enjoy. (id:50886)
Homelife Landmark Realty Inc.
21 Ashall Boulevard
Toronto, Ontario
An Absolutely Stunning Home! From the moment you step inside, you'll be captivated by the elegance and sophistication of this beautifully designed open-concept home in Parkview Hills! Every detail has been thoughtfully curated with high-end finishes, exceptional craftsmanship and meticulous attention to detail. featuring pot lighting, crown moldings and hardwood floors. Abundant floor to ceiling windows fill the home with natural light, while the living and family rooms feature striking coffered ceilings for added architectural detail. The family room's wall of custom built-ins and gas fireplace provide both style and functionality, and the gourmet kitchen is a true showpiece-boasting brand-new custom cabinetry, quartz countertops and backsplash, a centre island, and premium stainless-steel appliances. A floating staircase illuminated by a skylight leads to the upper level. The luxurious primary suite offers a serene retreat with a spa-like 5-piece ensuite showcasing porcelain tile accents, a double vanity, a glass-enclosed shower, and a deep soaker tub as well a spacious walk-in closet. Three additional well-proportioned bedrooms, including one with its own ensuite, as well as a stylish 4-piece main bath complete the upper level. The finished lower level expands the living space with a large recreation room, a 5th bedroom, a 3-piece bath, and ample storage. The heavily treed backyard offers privacy to enjoy the large deck with a modern glass railings that's ideal for entertaining or relaxing in style. Enjoy the beautiful professionally landscaped gardens, the 19-foot Hydro-spa and a trampoline which create the ultimate outdoor retreat. Ideally situated in a family friendly neighborhood that's bordered by 3 ravines, this home offers the perfect combination of timeless elegance, unparalleled craftsmanship, modern comfort and an exceptional location-just minutes to top-rated schools, shopping, the DVP, and convenient transit options. (id:50886)
RE/MAX Ultimate Realty Inc.
Main - 822 Douglas Street
Oshawa, Ontario
Welcome to 822 Douglas Street, a charming 3-bedroom, 1-bathroom detached home nestled in a quiet and well-established Oshawa neighbourhood. This beautifully maintained property offers the perfect blend of comfort, space, and convenience. Located close to schools, parks, public transit, GO Station, shopping, and Highway 401. A great opportunity to enjoy suburban living while staying connected to the city (id:50886)
Royal LePage Terrequity Realty
Main - 61 Cedar Drive
Toronto, Ontario
Spacious 3 Bedroom Detached Home in a Family Neighbourhood. Very Bright, Upper Loft/Bed With Walk-In Closet, Big Eat-In Kitchen, 4 Piece Washroom. Treed Lot With Backyard For Your Bbq *Walk to Markham & Eglinton Bus Stop, Markington Square, Public &Catholic Schools, Grocery Store, Drugstore, Bank & Tim Horton's* Close to Hospital (id:50886)
Royal LePage Terrequity Sw Realty
8 Tidmarsh Lane
Ajax, Ontario
Welcome to the pinnacle of luxury living in Ajax. This exquisite Bungalow offers 2 bedrooms, 2.5 bathrooms & offering over 2123 sq ft abovegrade. The home features impressive ceiling heights up to 12' on the main flr & 9 in the bsmt. Elegant engineered hrdwood flooring extendsthroughout the main levels, while the kitchen showcases a stylish island. For added security, the residence includes a triple lock door. Currentlyin pre-construction, this home presents the unique opportunity to select your own finishes. Additionally, the option to finish the basement allowsfor an expansion to 3 bedrooms and 3.5 bathrooms, adding 1,755 sq ft of space. This enhances both the luxury and functionality of the home,bringing the total living area to 3,878 sq ft.This home sits on ravine lot within two acres of lush land, surrounded by protected conservation areasand backing onto Duffins Creek. Designed with modern elegance and built to the highest standards. (id:50886)
RE/MAX Elite Real Estate
146 Fanshawe Drive
Brampton, Ontario
Available From Nov 1. Very Clean, Bright & Spacious Detached House. Nicely Kept. Carpet Free House In A Kid Friendly Neighborhood. 3 Spacious Bedrooms, 2 Washrooms. Separate Family Room, Dining Area. Spacious Kitchen with Lots of Cabinet Space. Nice Backyard. Close To School, Transit , Shopping, Groceries, Hwy 410 & Other Amenities. Basement Not Included. Tenant pays 70% of total cost of utilities. 30% paid by basement tenants. (id:50886)
Newgen Realty Experts
8 Desire Cove
Brampton, Ontario
**House for Sale*******, Bright! Beautiful And Upgraded 2-Storey Freehold Townhouse With Open Concept And Three Very Good Size Bedroom And Finished Basement By Builder with 3 pc washroom., Approx 1900 Sq.Ft Plus 631 SQF Finished Basement By the Builder!, The Property Is Full Of Upgrades In A Prime Brampton Location! Double Door Entry! Laminate Flooring On The Main Floor/Upstairs Hallway And Oak Stairs! Grand Breakfast Area! Kitchen W/Upgraded Countertop/Backsplash/Appliances! Customised closets!, Pot lights on main floor with light fixtures. Very Convenient Upstairs Laundry!, The house is close to top-rated schools, parks, grocery stores, convenience stores, bus stop., The house has concrete floors at the front yard and backyard of the house with beautiful landscaping at the front of the house adding more parking space., Family Friendly Neighbourhood! All Existing Appliances! All Lighting Fixtures! Hot Water Tank owned with water purifier, HVAC. Ent. From Garage To Basement, Just Move In & Enjoy., **Flexible closing till march 2026* (id:50886)
RE/MAX Realty Services Inc.


