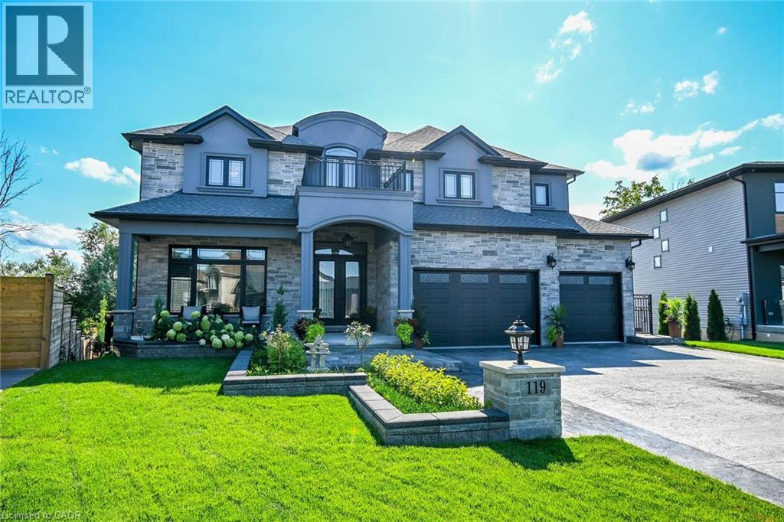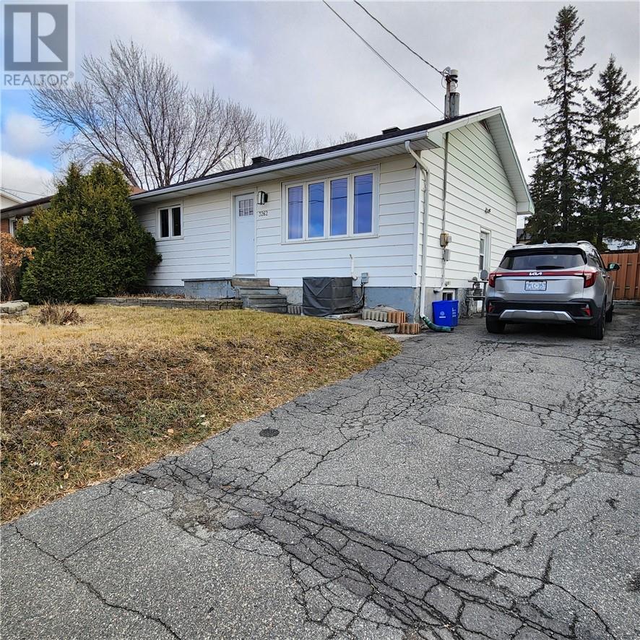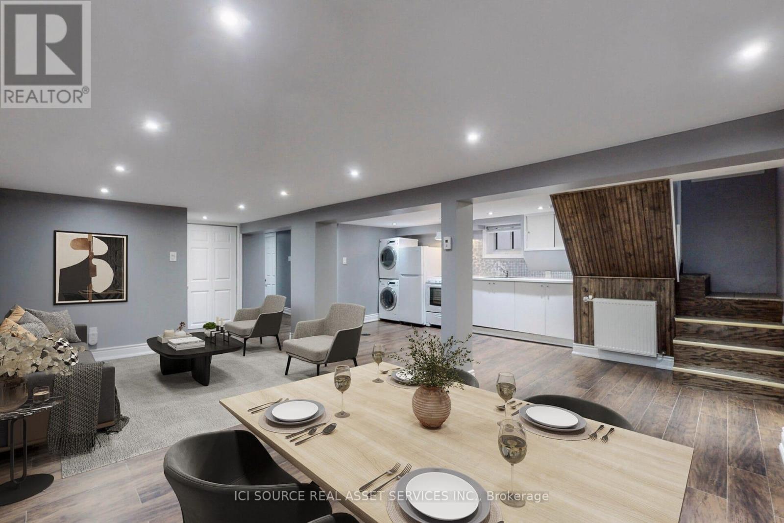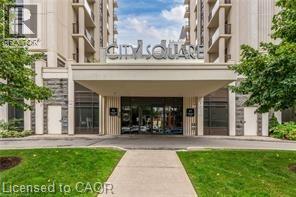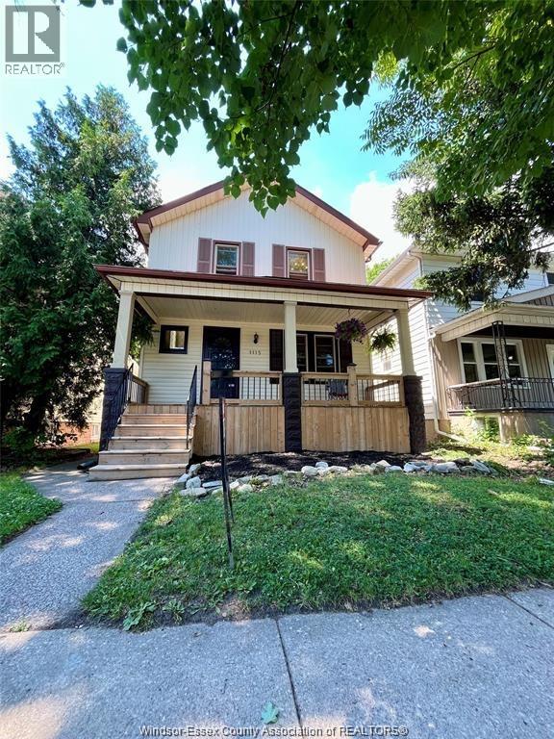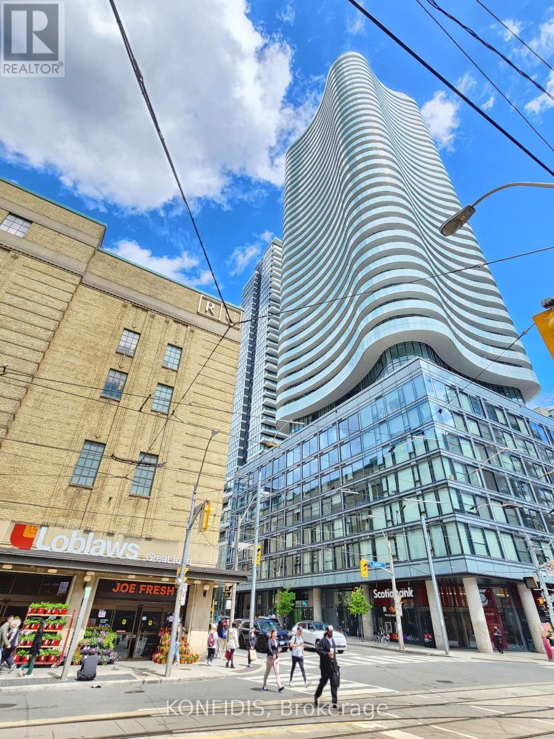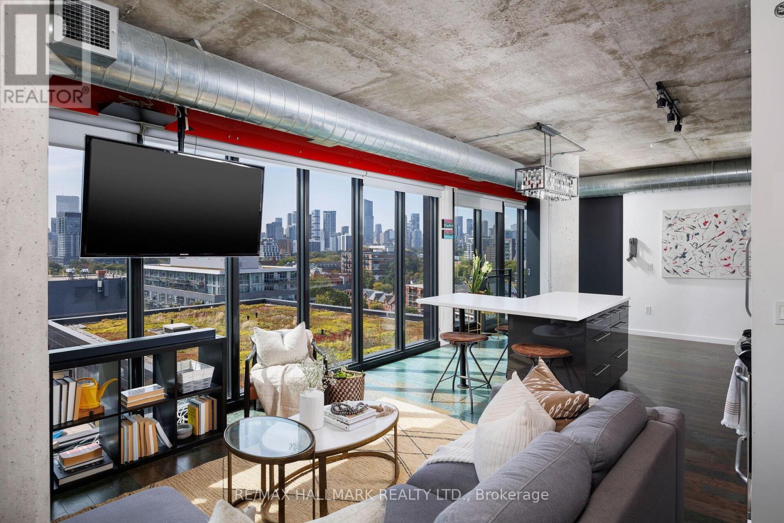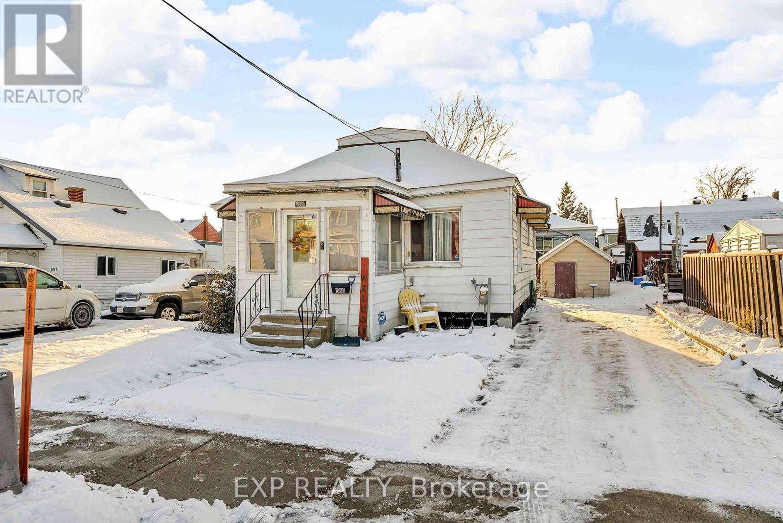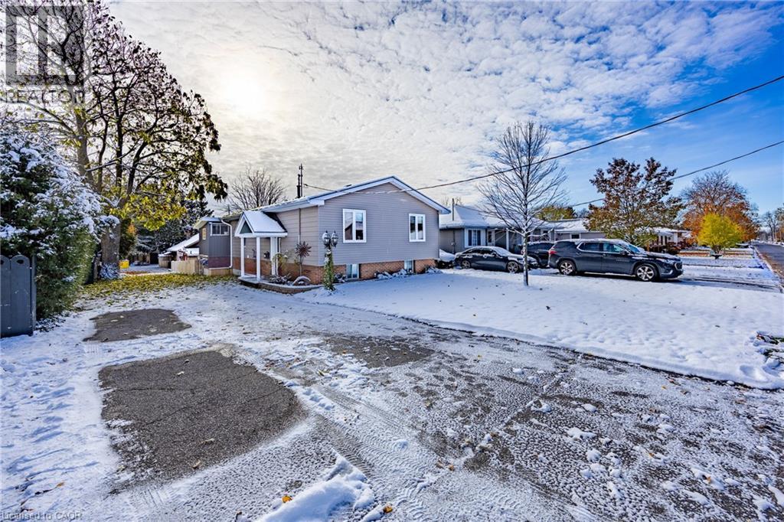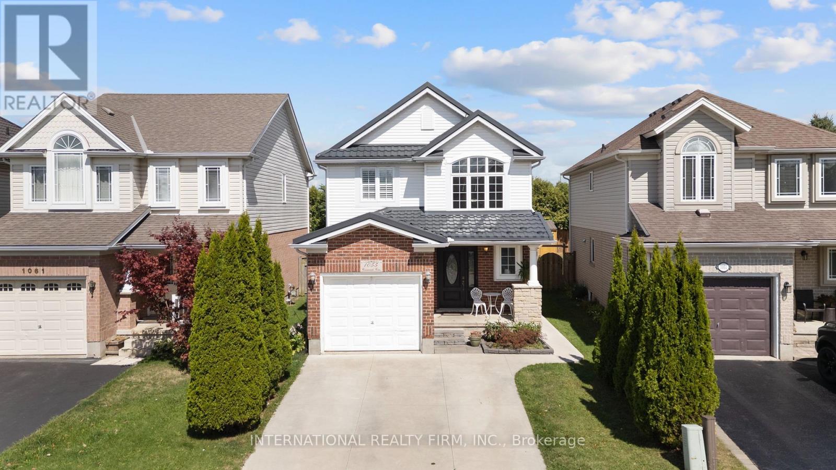119 Willowbrook Drive
Welland, Ontario
Nestled on a ravine pie shaped lot with no rear neighbors, this custom-built estate home in Welland offers over 5,000 SF of luxurious living space. Showcasing exquisite craftsmanship throughout, this home is designed to impress with an open-concept layout that flows seamlessly from room to room, ideal for grand entertaining and everyday elegance. The heart of the home is a chef’s kitchen equipped with premium appliances, with two generous islands, custom cabinetry, and a fully outfitted pantry with wine bar and fridge. Overlooking the meticulously landscaped grounds, this space opens effortlessly to the main living area with its sophisticated design elements and smart home technology. The primary suite on the second floor provides a private retreat, complete with a walk-in closet featuring custom cabinetry and a spa-inspired ensuite with heated floors. Outside, immerse yourself in resort-style living with a fiberglass pool, custom pergola, and multiple covered outdoor spaces designed for relaxation and entertainment. A property of this caliber, with advanced tech and luxurious finishes at every turn, does not come on the market often and is irreplaceable at this price point offering a rare blend of privacy and prestige just moments from local amenities. Discover unparalleled luxury—schedule your private tour today. Please find attached, a complete list of rooms as well as features and amenities included that are too numerous in a write up. (id:50886)
The Agency
3262 Falconbridge Highway
Garson, Ontario
Holy Moly! Welcome to this spotless 2 + 2 Bedroom, 1 and half bathroom home located in Garson within walking distance to most amenities. Main floor features a galley style kitchen with newer stainless steel appliances, a spacious dining room, plus a bright massive living room with a patio door that leads to a deck and the back yard. Down the hall you’ll find your newly renovated custom 3pce bathroom, the primary bedroom and 2nd bedroom. The lower level has 2 additional bedrooms, a 2 pce bath, laundry room, plus a massive bonus room that could be used for a home gym, theatre room, games room, or additional storage. This turn-key home demonstrates pride of ownership and is move in ready. Bonus, all of the appliances are included, plus recent upgrades include a high efficiency gas furnace, central air, windows, shingles, and custom 3 pce bath. (id:50886)
Royal LePage North Heritage Realty
Lower - 8 Davies Crescent
Toronto, Ontario
Welcome to this Spacious 2 bedroom and 1 bathroom lower unit with Separate Entrance for rent on excellent street in Family Friendly residential neighbourhood in Prime East York Neighborhood! Open Concept Layout with clean finishes.Excellent Location - Seconds To Dvp, Don Valley Trails, Danforth Ave, Leaside neighbourhood, Shops, Restaurants & More. 1 Minute Walk To Bus Stop & 5 Mins To Ttc Station.Street Parking Available. Tenant To Pay 35% Utilities. Non Smokers & No Pets Preferred. *For Additional Property Details Click The Brochure Icon Below* (id:50886)
Ici Source Real Asset Services Inc.
85 Robinson Street Unit# 705
Hamilton, Ontario
Beautifully refreshed 1 bed plus den unit. Great location a short walk to St. Josephs Hospital, restaurants and GO. Great layout includes open kitchen with breakfast bar, bright bedroom with walk in closet, and large den makes for an ideal work space. Recent improvements include fresh paint, quartz counters, tile backsplash, new bath vanity and lighting. (id:50886)
Keller Williams Edge Realty
1115 Gladstone
Windsor, Ontario
For lease-This charming 2 story home in Olde Walkerville complete with 3 bedrooms, 1 bath, formal dining room, grand staircase, fully fenced backyard, and parking for 2 cars. Close proximity to the vibrant Walkerville restaurant community and the Italian district on Erie Street. This home has something to please everyone. . Available for immediate possession. First and last months rent due at signing. (id:50886)
Deerbrook Realty Inc.
3204 - 403 Church Street
Toronto, Ontario
Welcome to the Luxury Stanley Condos! Spacious functional 1 Bedroom unit with large balcony! Floor to Ceiling Windows. 9Ft Ceiling, Quartz Countertop and Luxury amenities for Resident's use. Coveniently located in the Heart of Downtown close to it all: College TTC Subway Station, Toronto Metropolitan University, UofT, Dundas Square, Eaton Centre, Loblaws, LCBO and more. Amazing eateries & exciting night life awaits! (id:50886)
Konfidis
4 Craigmont Drive
Toronto, Ontario
Approx. 6,000 SF of luxurious living space in this truly one-of-a-kind custom home, nestled on a premium ravine lot in a quiet cul-de-sac. Featuring dramatic wood beams, soaring glass walls and ceilings , and stunning oak floors & wall finishes throughout. The finished walk-out basement (above ground) opens to a beautiful flagstone patio-perfect for entertaining.Resort-style backyard highlights a 125,000+ liter in-ground pool, spa, sauna, whirlpool, pool cabana with bar. Approx 1200 sq ft, two level deck with gazebo and glass window rails. Third level upper 400sqft deck off Master BR. Over 700 sq ft under deck storage for tires, garden furniture, etc. 4 storage units in backyard, including one heated. Fully fenced back yard and pool.A nanny's 4-pc ensuite for family/guests. Over $1.3m in premium upgrades, including:Sub-Zero refrigeratorTwo new built-in ovensNewly renovated bathrooms New laundry washer/dryerNew custom closet cabinetry in Master BRNew gas fireplaceNew windows (2025)New patio doors (2025)New roof (2024)Two furnaces & 3 air-conditioning unitsLuxury kitchen island Interior painting throughout home (in process)A very distinctive home with exceptional craftsmanship, scale, and upgrades-ideal for luxury living and grand entertaining. (id:50886)
Bay Street Group Inc.
1109 - 51 Trolley Crescent
Toronto, Ontario
This 2 bed, 2 bath corner loft (1000 sq. ft.) is all about light, style, and skyline. With exposed concrete, 9 ft. ceilings, and south west facing floor-to-ceiling windows, every room is drenched in natural light and framed by epic city views. 4 balconies (incl. 3 juliettes) extend your living space and bring the outdoors in. Open concept kitchen features a sleek white glass backsplash, stainless steel appliances, and a custom island - perfect for entertaining and everyday living. Ideal split bedroom layout offers 2 generous bedrooms, updated baths, plus tons of built in storage. The second bedroom has fabulous black glass closets, ideal as a full bedroom, home office, or open it up as a den. Extras include parking and ensuite laundry (new washer&dryer). LEED certified building boasts top tier amenities: gym, outdoor pool, BBQ area, and stylish party room. Minutes to Corktown Common, the Distillery District, Leslieville, and St. Lawrence Market. Steps from shops, restaurants, parks, and TTC with easy access to the DVP and Gardiner. Bright, functional, modern, with a view you'll love. (id:50886)
RE/MAX Hallmark Realty Ltd.
1060 Abbot Street
Cornwall, Ontario
This affordable and move-in ready home is perfect for first-time buyers or investors looking for a solid property in a convenient location. Enjoy one-floor living with two comfortable bedrooms, a handy mud room entrance and a spacious rear porch that adds extra usable space. Offering a private paved driveway, utility shed and a peaceful backyard, perfect for relaxing or gardening. With forced-air gas heating, shingles replaced in 2021 and 4 major appliances included, this home provides comfort and value in a convenient location just a short walk from many local amenities. This home is a smart choice for anyone wanting comfort, convenience and affordability all in one package. (id:50886)
Exp Realty
224 King Hiram Street
Ingersoll, Ontario
Corner-Lot Charmer — Perfect for First-Time Buyers or Retirees. Welcoming, Bright and functional 3-bedroom, 1-bath home with a large kitchen for family gatherings on a desirable corner lot. Enjoy curb appeal with landscaped gardens, a concrete driveway and a detached heated garage perfect for hobbies, storage, or extra workspace. Checkout the gazebo and screened in area and a fire pit in the secluded back yard. Comfortable, easy-to-manage layout makes this an excellent entry into homeownership or a nice home for retirees. Located in a family-friendly neighborhood Side-by-side properties—220 KING HIRAM OR 224 KING HIRAM buy one or both! A rare opportunity for multi-generation families to remain close. DON'T MISS OUT Schedule a showing today! (id:50886)
Peak Peninsula Realty Brokerage Inc.
220 King Hiram Street
Ingersoll, Ontario
Entertainers' Paradise – Beautifully Updated 3-Bedroom Home in Ingersoll This charming 3-bedroom, 2-bathroom home is perfect for those who love to entertain! Featuring a fully fenced backyard with a hot tub, gazebo, and plenty of room for kids and pets to play. Plus, the large detached garage has been transformed into a true retreat, complete with a built-in bar and pool table for ultimate relaxation while still leaving room to work on and store your toys. The home itself is bright and warm, offering modern updates throughout. The kitchen is a chef's delight with sleek countertops, stainless steel appliances, and a functional layout for preparing meals and hosting guests. The spacious living room is perfect for cozying up with the family. Whether you're hosting a game night in the garage or unwinding in the hot tub or under the gazebo with a glass of wine, this home has everything you need. Key Features: 3 Bedrooms, 2 Bathrooms Detached Garage with Bar & Pool Table Hot Tub, Gazebo & Fully Fenced Yard Updated Kitchen with Stainless Steel Appliances Spacious Living Areas with Modern Touches Ideal for Entertaining or Relaxing Located in a family-friendly neighborhood Side-by-side properties—220 KING HIRAM OR 224 KING HIRAM buy one or both! A rare opportunity for multi-generation families to remain close. MAKE THIS YOUR DREAM HOME DON'T MISS OUT BOOK A SHOWING (id:50886)
Peak Peninsula Realty Brokerage Inc.
1055 Crosscreek Crescent
London East, Ontario
Bright and spacious open-concept 3-bedroom home in highly desirable North London, meticulously maintained and move-in ready. The main floor boasts a welcoming foyer, sun-filled living/dining area, and an eat-in kitchen with a generous island, stainless-steel appliances, and gas stove perfect for everyday meals or entertaining. Upstairs, the primary suite impresses with a vaulted ceiling, walk-in closet, and a spa-like Jacuzzi ensuite, while two additional bedrooms and a full bath provide plenty of space for family or guests. Beautifully finished lower level offers a large recreation room ideal for movie nights, play area, or home office. Outside, enjoy a private, fully fenced yard with no rear neighbors, upgraded backyard shades for summer comfort, a concrete pad with storage shed, and mature landscaping for easy care. Hardwood and ceramic floors on the two main levels mean no carpet to maintain, and a durable metal roof delivers long-term peace of mind. Located in the coveted North Ridge/Lucas school district, close to parks, shopping, and transit. A MUST SEE! (id:50886)
International Realty Firm

