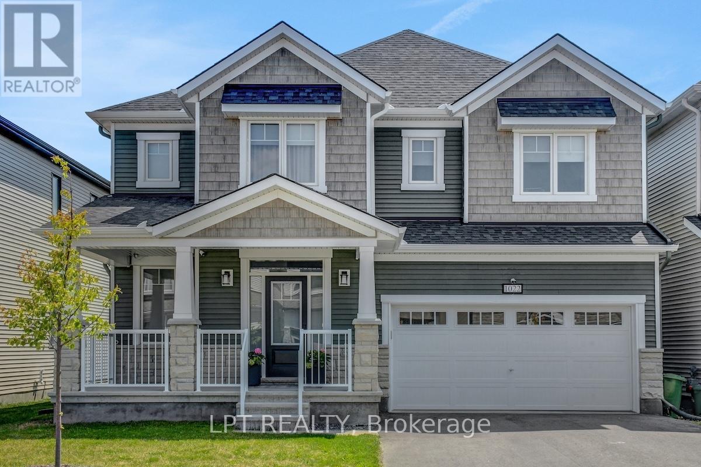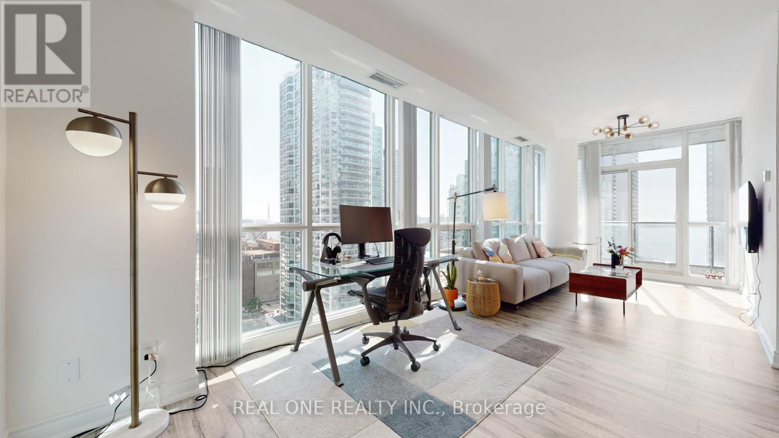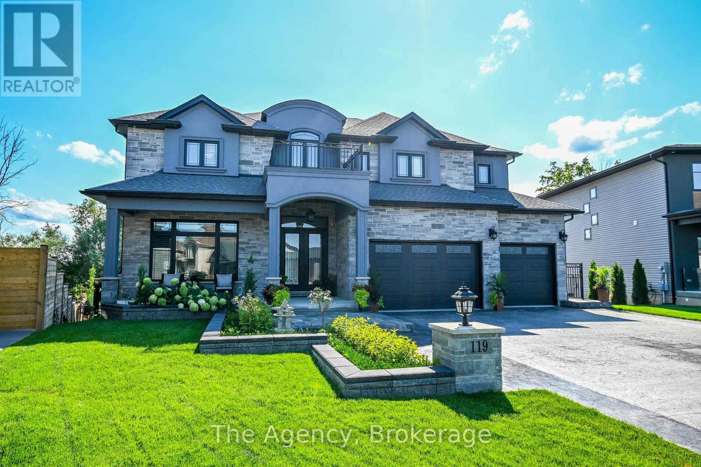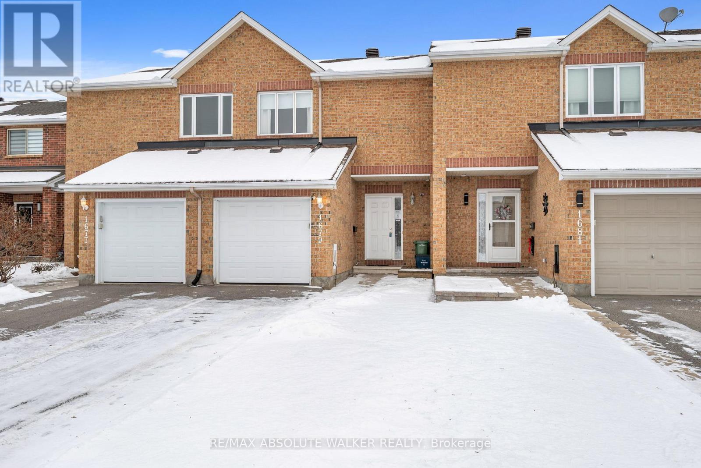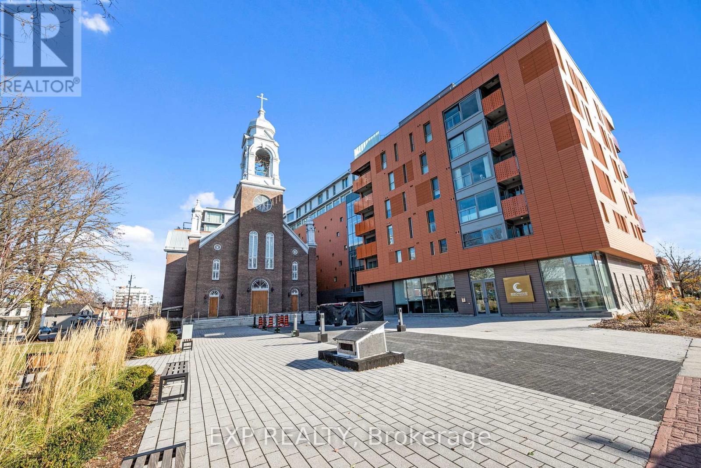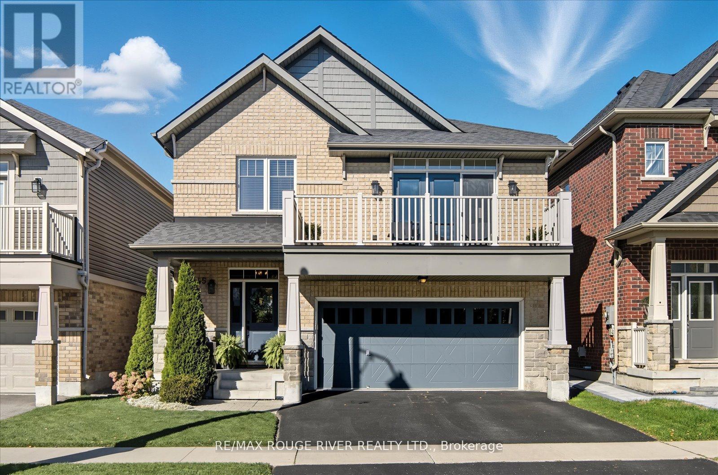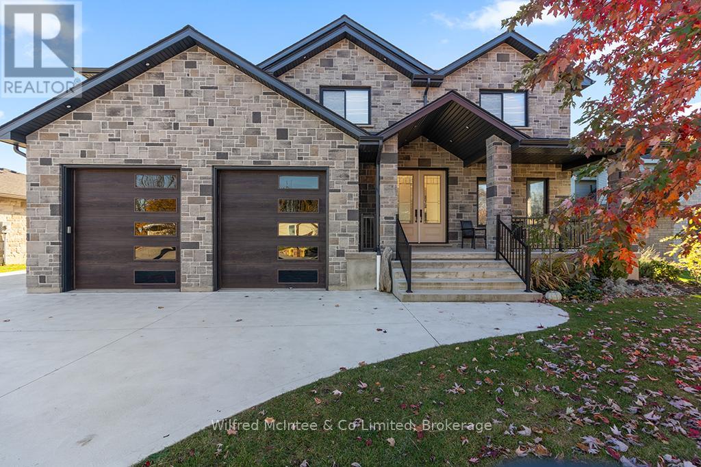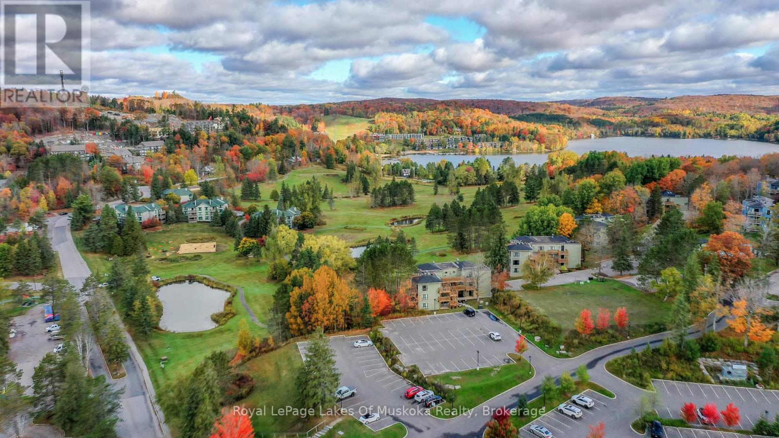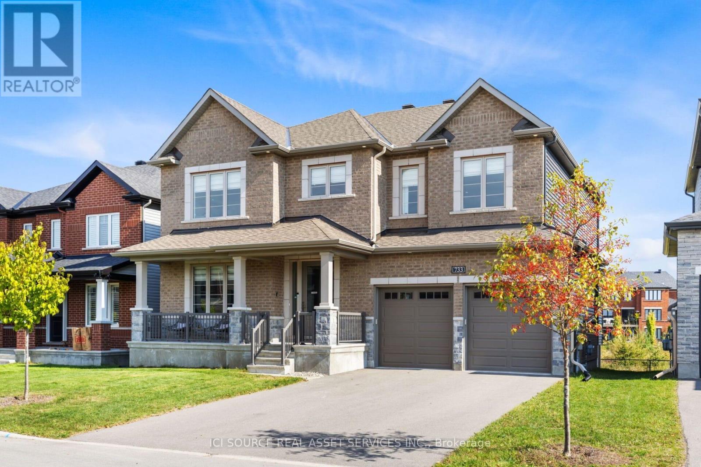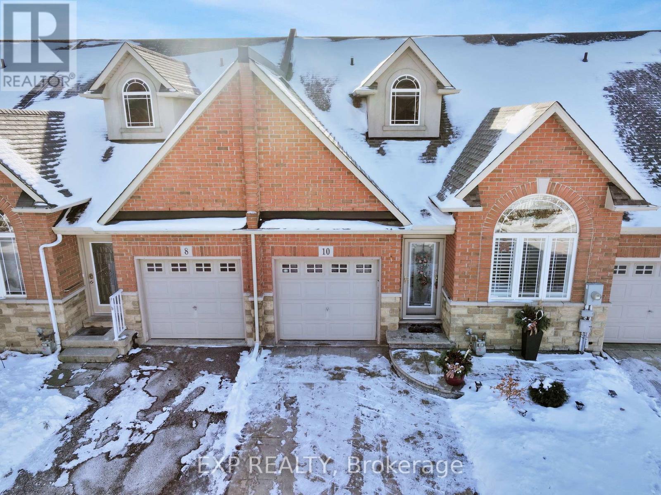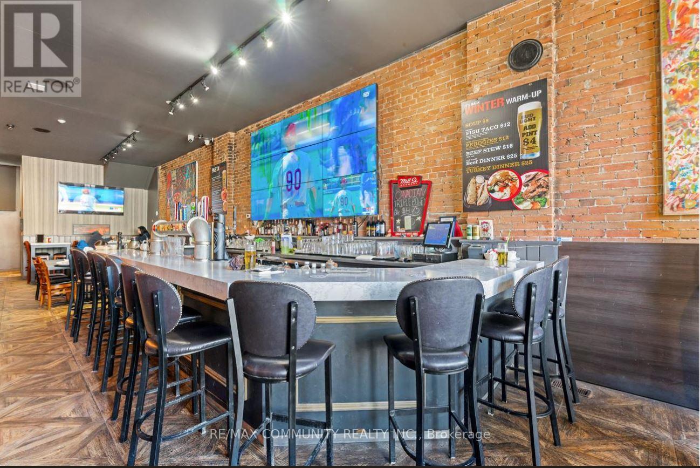1022 Showman Street
Ottawa, Ontario
Welcome to 1022 Showman St, The Hickory by Mattamy. Beautifully designed 4-bedroom home offering 2,634 sq. Ft. of above-grade living space on a premium lot backing onto protected green space. Built in 2022, this home blends thoughtful upgrades with timeless design, delivering both style and functionality for modern family living. Stunning hardwood throughout the main and second levels. The main floor layout includes an enclosed front office and a separate formal dining room. At the heart of the home, the spacious great room features a vaulted ceiling and a gas fireplace, seamlessly connecting to a chef's kitchen with dining table, an enclosed pantry and a convenient mudroom entry from the garage. Upstairs, the primary suite offers a serene retreat with a luxurious 5-piece ensuite featuring a soaker tub and walk-in closet. Three additional bedrooms, two with walk-ins, along with an upper-level laundry room, complete this thoughtfully designed floor plan. Enjoy outdoor living at its best with an oversized custom deck, a heated saltwater above-ground pool, a fully fenced (PVC) yard, and a natural gas BBQ line. The large driveway provides parking for four vehicles, plus an additional two in the garage. The unfinished basement presents endless possibilities for future expansion. Central Vac rough-in and additional washer/dryer hookup in basement. (id:50886)
Revel Realty Inc.
1708 - 33 Bay Street
Toronto, Ontario
Live a stunning downtown life, with a view of the lake from every window in this south east facing upgraded corner unit! Over $100k renovation in 2022,Flr To Ceiling Windows, Abundance Of Natural Light, 9Ft smooth Ceiling,Split Bdrms layout, Quartz Kitchen & Bathroom Counter, Quartz backsplash, Italy tile throughout bathroom, Toto toliets, Grohe shower in master bathroom, LG Washer & Dryer Set & much more. Steps To Harbour Front, Union Station, Scotiabank Arena, Financial District, Shopping/Fine Dining, Amazing Amenities. (id:50886)
Real One Realty Inc.
119 Willowbrook Drive
Welland, Ontario
Nestled on a ravine pie shaped lot with no rear neighbors, this custom-built estate home inWelland offers over 5,000 SF of luxurious living space. Showcasing exquisite craftsmanshipthroughout, this home is designed to impress with an open-concept layout that flowsseamlessly from room to room, ideal for grand entertaining and everyday elegance.The heart of the home is a chef's kitchen equipped with premium appliances, with two generous islands, custom cabinetry, and a fully outfitted pantry with wine bar and fridge.Overlooking the meticulously landscaped grounds, this space opens effortlessly to the mainliving area with its sophisticated design elements and smart home technology.The primary suite on the second floor provides a private retreat, complete with a walk-incloset featuring custom cabinetry and a spa-inspired ensuite with heated floors. Outside,immerse yourself in resort-style living with a fiberglass pool, custom pergola, and multiplecovered outdoor spaces designed for relaxation and entertainment.A property of this caliber, with advanced tech and luxurious finishes at every turn, does not come on the market oftenand is irreplaceable at this price point offering a rare blend of privacy and prestige just moments from local amenities. Discover unparalleled luxury-schedule your private tour today.Please find attached, a complete list of rooms as well as features and amenities includedthat are too numerous in a write up. (id:50886)
The Agency
1679 Greywood Drive
Ottawa, Ontario
Freehold Townhome in a Prime Location - No Rear Neighbours! Welcome to this charming freehold townhome featuring an all-brick front and a rare, oversized 139' deep lot with an extended driveway. Ideally situated close to the highway, transit, shopping, and all amenities, this home offers exceptional value in a highly sought-after neighbourhood. The main level features a bright open-concept layout highlighted by an oversized window that floods the space with natural light. The kitchen includes ample cabinetry, great counter space, and a cozy eating area that is perfect for everyday living. The primary suite includes a walk-in closet, an updated cheater ensuite with pocket door. A finished lower level provides two versatile recreation rooms, ideal for a home office, gym, media room, or play area both with oversized windows. Step outside to the extra-deep backyard, featuring a large patio and plenty of green space, perfect for outdoor entertaining, gardening, pets, or family fun. This home is perfect for First-Time Buyers & Investors. Incredible value in a fantastic location! A rare chance to own a well-maintained property without the high price tag or monthly fees. Don't miss it! (id:50886)
RE/MAX Absolute Walker Realty
203 - 135 Barrette Street
Ottawa, Ontario
Fully furnished and all inclusive 2 bed, 2 bath unit in the luxurious St Charles Market! Found in the heart of Beechwood Village, you are steps to public transit, cafes, restaurants, shops and parks. The St Charles Market is a local gathering spot and a community within itself. You'll be greeted by a secured lobby and daytime security. Access your parking space from the lobby as this building features an electronic valet. Prepare to be impressed when you walk into this unit. Fully furnished with quality furnishings, this 1000 square foot unit feels like a sun soaked model home. Very-bright northern exposure with floor-to-ceiling balcony windows. Gourmet kitchen complete with stainless steel appliances, quartz countertops, large island Premium Fisher & Paykel double-drawer dishwasher and duel full gas-electric range. Built-in premium Liebherr refrigerator and large custom pantries from Irpinia. The open concept living space encompasses the living room and sitting area. Soak in the sun on your private balcony. The primary features its own ensuite with a relaxing soaker tub. The second room is perfect as a den space for those working from home or a guest bedroom. All inclusive including internet and cable. This building features a party room, rooftop terrace, yoga studio and gym space. Simply bring your personal belongings and enjoy this exquisite space! (id:50886)
Exp Realty
245 Blackwell Crescent
Oshawa, Ontario
Welcome to this stunning 4 bedroom, 4-bathroom home offering over 3,000 sq. ft. of finished living space in a Sought-after North Oshawa community. Every detail has been thoughtfully designed for modern living, combining elegance, functionality, and warmth throughout. The kitchen features quartz countertops, stainless steel appliances, and updated light fixtures, creating the perfect space for cooking and entertaining. The bright, open-concept main floor showcases neutral paint tones, large windows, and a seamless flow between living and dining areas. Spacious and bright, the second floor offers a cathedral ceiling and walkout balcony making it an ideal bonus space for a media room, office, playroom or 4th bedroom. The primary suite is a true retreat with a walk-in closet and a luxurious ensuite featuring a relaxing soaker tub. The finished basement includes built-in shelving, an electric fireplace, and ample space for recreation or a home gym. Outside, enjoy a backyard deck with a gas BBQ hookup and beautifully maintained landscaping, perfect for summer gatherings. Nestled in a quiet, family-friendly community, this home is close to parks, trails, public transit, Ontario Tech University, Durham College, and shopping conveniences including Costco. It is also zoned for highly ranked schools, with new elementary and secondary schools opening in September 2026, and offers easy access to Highways 407 and 412 for commuters. (id:50886)
RE/MAX Rouge River Realty Ltd.
587317 9th Side Road
Blue Mountains, Ontario
Annual Rental (available Feb1) -LOCATION, LOCATION, LOCATION! -Nestled among the most sought-after trails, this 3-bedroom, 2-bathroom home offers the perfect blend of adventure and comfort. With Duncan Caves right across the street and Kolapore and Old Baldy as your neighbors, you'll be surrounded by endless natural beauty. Just minutes from Thornbury, Kimberley, the top of Blue Mountain, Collingwood, and close to Beaver Valley and private ski clubs, this property is a dream for outdoor enthusiasts. Step outside your back door to direct trail access, or explore cross-country skiing, hiking, and snowshoeing. Inside, the home is warm and inviting with a wood stove, built-in bar for entertaining, a large kitchen, and walk-outs from the dining area, primary bedroom, and lower level. A picture window floods the living room with natural light, and main-floor laundry adds convenience. Outside, enjoy every season on the covered porch overlooking the forest. The property also includes a detached heated garage. This is your chance to live surrounded by nature with all the modern comforts, come and experience the Seasons. (id:50886)
RE/MAX Four Seasons Realty Limited
72 Victoria Street S
Saugeen Shores, Ontario
Come discover this executive two-storey home at 72 Victoria St S in the heart of Southampton. Offering almost 4,300 sq ft of living space across three levels, this stunning residence features 4+1 bedrooms, 3.5 bathrooms, an attached two-car garage, and a hard-to-find (in town) 1600 sq ft detached workshop with a one-bedroom apartment above - all on a premium 73.5ft x 250ft lot just steps from downtown shopping and dining, Jubilee Park, the hospital, public school, arena, and Southampton's famous sandy beach. The all-stone exterior and tidy landscaping deliver exceptional curb appeal, complemented by a triple wide concrete driveway and laneway leading to the shop out back. Inside the home, you are greeted by a great room w/18ft ceiling and soaring stone fireplace that anchors the open-concept main floor with engineered hardwood throughout. The gourmet kitchen boasts white thin framed shaker cabinetry for a refined and elegant look, distinctive quartzite counters and backsplash, and a wood-tone island. A bright dining area opens to the rear deck, while a home office, powder room, and mudroom with storage closets and heated floors complete the level. Upstairs, the oak staircase leads to four spacious bedrooms, including a luxurious primary suite with coffered ceiling, spa-like ensuite w/dual vanities, soaker tub, expansive tiled shower w/rain shower head, tile accent wall and large walk-in closet. The fully finished basement adds a 5th bedroom, large rec space, family room w/gas fireplace, 3-piece bath w/laundry, and utility room w/forced-air furnace, air exchanger, and on-demand hot water heater. The insulated 1600 sq ft dream shop is perfect for the contractor/tradesperson or hobbyist and offers oversized doors (one that is perfect for the RV/boat), Trusscore walls for easy cleaning, and radiant in-floor heat. Above the shop is a stylish one-bedroom apartment-ideal for guests, family, or income potential. Enjoy luxury, space, and lifestyle-all in one perfect package! (id:50886)
Wilfred Mcintee & Co Limited
301 - 29 Tennisview Drive
Huntsville, Ontario
Sought after corner unit on the top floor of Tennisview building 29. 1 bedroom condo is a pleasure to view and it is not currently on the rental program so a bonus with no HST on the purchase price and ready for you and your family to use immediately! Beautiful sunlit open concept unit with panoramic views over the golf course and the fabulous Deerhurst resort grounds. Your spacious own private deck plus another common deck area which the owners have enjoyed exclusive use of due to its private location at the condos front door. You can enjoy the desirable wide sand beach at the lakefront on prestigious Peninsula Lake which offers kayaks, paddle boards, canoes and more. There is a beautiful outdoor pool close by your unit and inside pool and sports complex as well as dining at the Pavilion. There are trails for walking, mountain biking, courts for tennis and pickle ball, golfing at the PGA Highlands and Lakeside, a fun 9 hole course. Tree top trekking, food trucks, shops, art gallery, golf simulator, climbing wall. Downhill skiing down the road, cross country, snowmobile, snow shoe, ice fishing in the winter on site. Unbelievable lifestyle property to use or if you wish, put it on the rental program or flex program to rent and use...your lifestyle, your choice. This is a premiere resort in the beautiful town of Huntsville which also offers a vibrant and dynamic downtown with boat access from Deerhurst to restaurants and shops. An ideal opportunity for your step into this sought after area. (id:50886)
Royal LePage Lakes Of Muskoka Realty
Upper - 733 Coast Circle
Ottawa, Ontario
The house combines luxury and family comfort in a thoughtfully designed layout. The main floor offers both elegance and functionality, beginning with a living room, dinning room, a bedroom. The heart of the home is the open-concept kitchen, breakfast nook, and great room, where a cozy fireplace creates a warm and inviting gathering space for family and friends. A beautiful circular staircase serves as the homes centerpiece, leading to the second level where comfort continues. Upstairs, you'll find four spacious bedrooms, each with its own walk-in closet. Four of the bedrooms feature private ensuite baths, including the luxurious primary suite, complete with a spa-inspired 5-piece ensuite and 2 walk-in closets. The three secondary bedrooms ensure plenty of space and storage for the whole family, blending style with everyday convenience. Take advantage of Mahogany's existing features, like the abundance of green space, the interwoven pathways, the existing parks, and the Mahogany Pond. In Mahogany, you're also steps away from charming Manotick Village, where you're treated to quaint shops, delicious dining options, scenic views, and family-friendly streetscapes. *For Additional Property Details Click The Brochure Icon Below* (id:50886)
Ici Source Real Asset Services Inc.
10 Lilyvalley Lane
Hamilton, Ontario
Located in Hamilton's desirable Summit Park, this home offers quick access to major highways, nearby schools, parks, shopping, and the scenic Eramosa Karst Conservation Area - a community known for convenience and outdoor living. Gorgeous and meticulously maintained, this highly sought-after bungaloft is completely carpet-free and features soaring vaulted ceilings and a fully finished basement. The main floor includes a convenient primary bedroom, while the kitchen showcases granite countertops and under-cabinet lighting. The upper loft provides two additional bedrooms, each with walk-in closets, plus a full bathroom - ideal for family or guests. Outside, enjoy a private back deck with pergola, fenced yard, and a beautiful stamped-concrete driveway out front. A stunning home from top to bottom. (id:50886)
RE/MAX Real Estate Centre Inc.
20 Ontario Street
Port Hope, Ontario
Rare opportunity to own the business a well-established restaurant & bar in the heart of Port Hope Downtown .This fully equipped, turnkey operation offers strong annual sales and a loyal customer base. The spacious dining area 120 seats. Separate Party area also available along with the roof top patio to enjoy the summer vibes. More than 3150 sqft of retail space with extra patio. Just walk in from the Ganaska River with full setup for dine-in, bar service, takeout & delivery. The rent is highly affordable at just $5750/ Month miss out! (id:50886)
RE/MAX Community Realty Inc.

