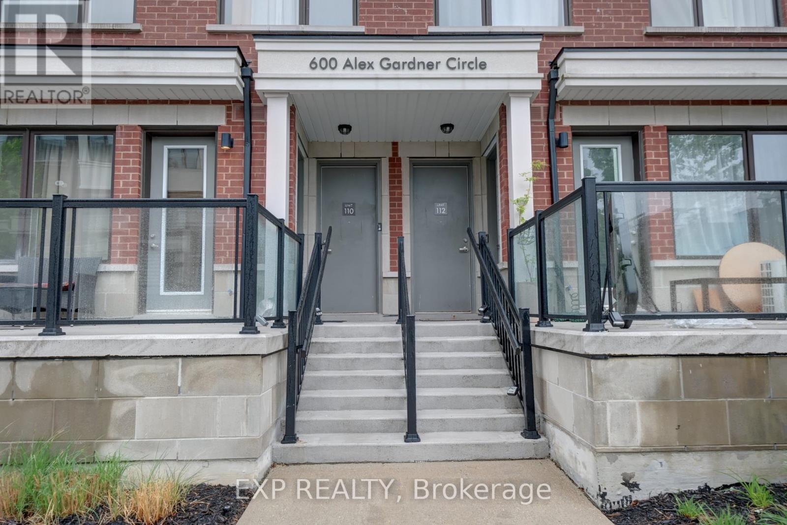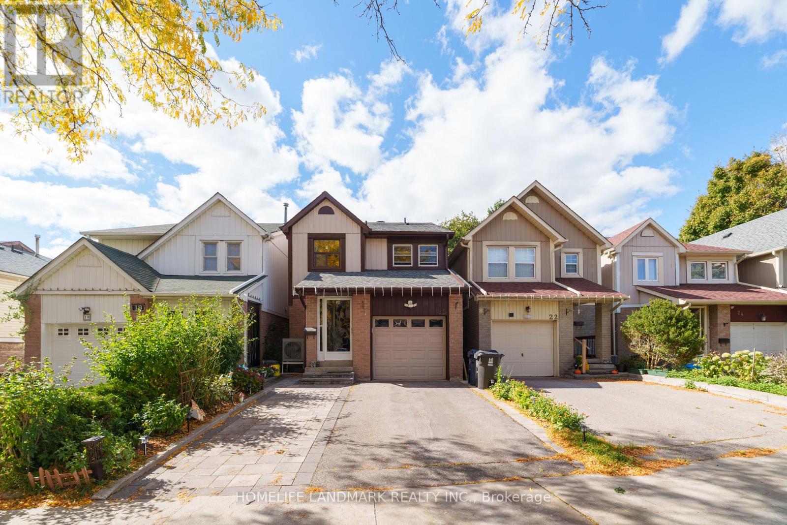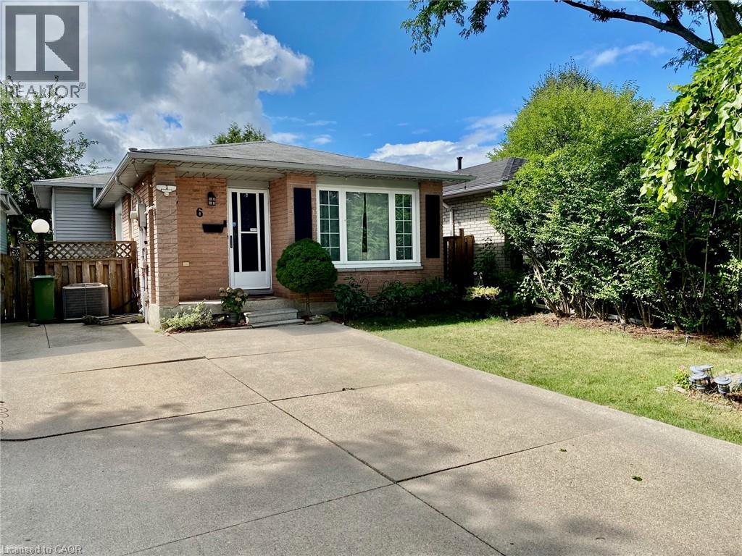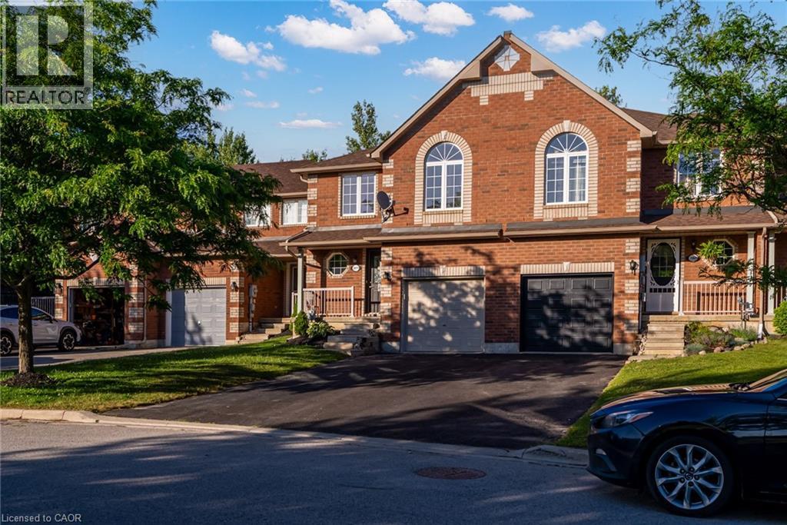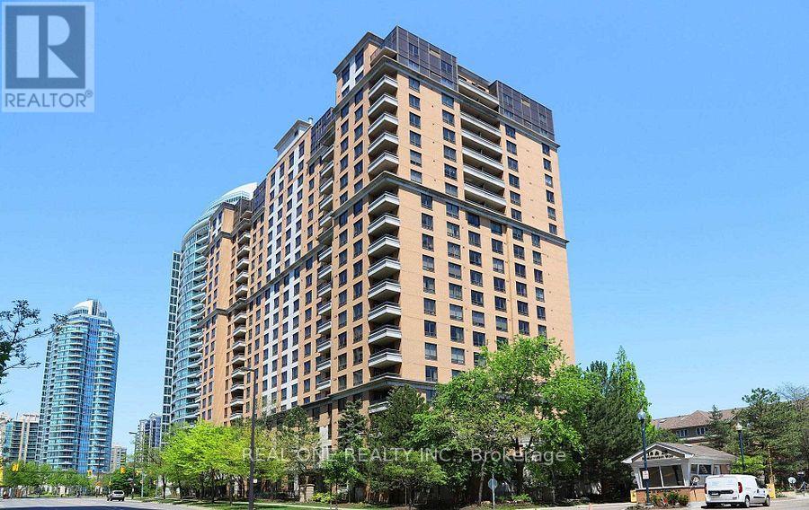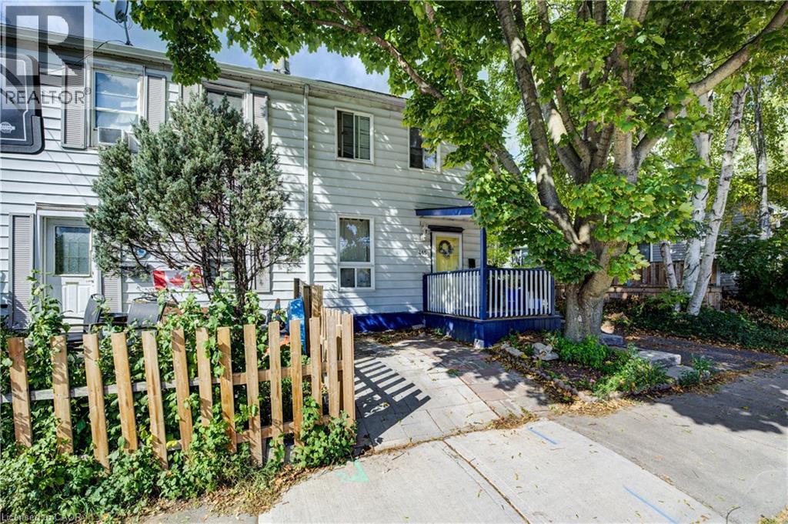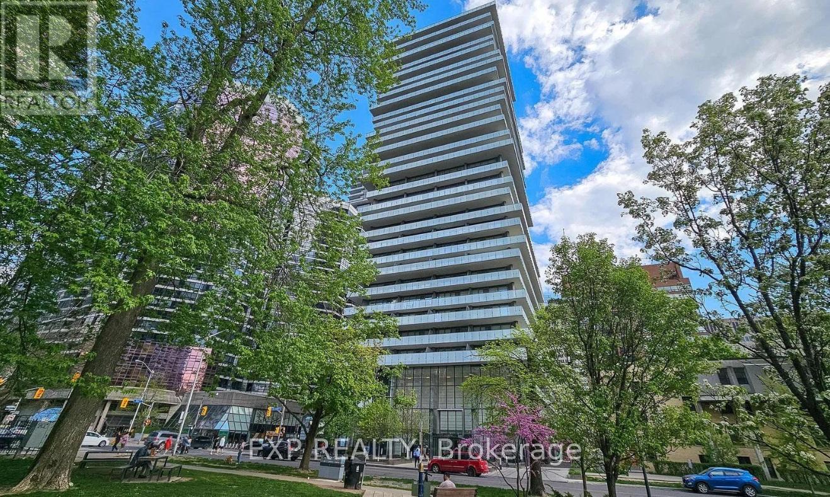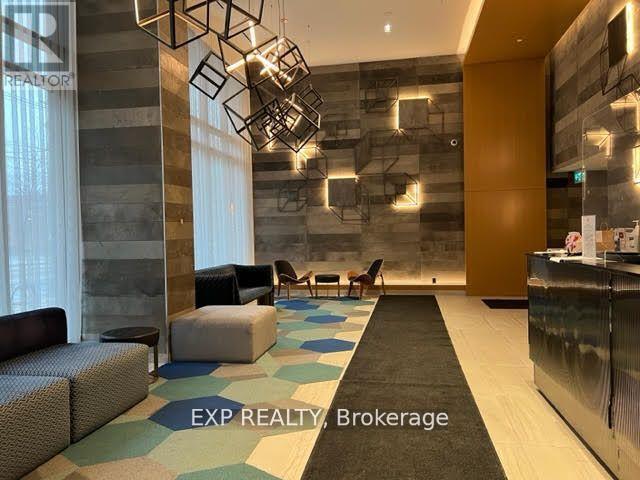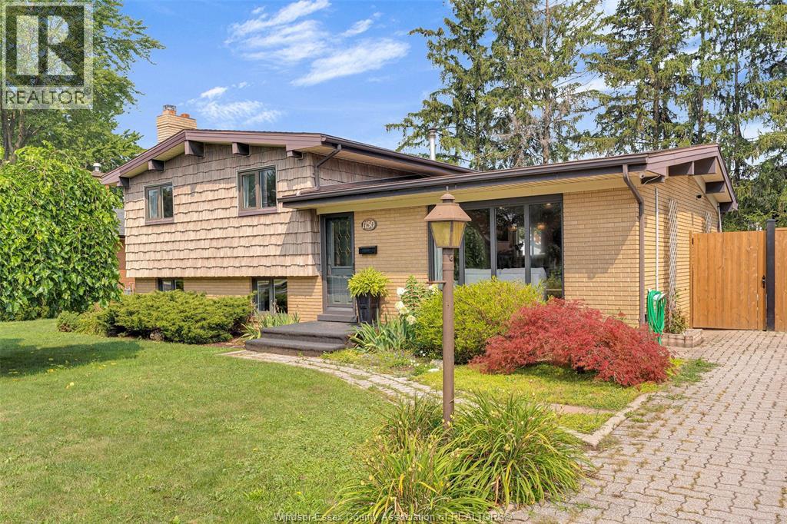209 - 275 Renfrew Drive
Markham, Ontario
RELOCATE YOUR BUSINESS TO THIS HIGH-PROFILE OFFICE BUILDING IN THE HIGH-DEMAND LOCATION OF BUTTONVILLE, BRIGHT, UPDATED & BUILT-OUT SECOND FLOOR 2752 SQ. FT., 7 OFFICES, KITCHENETTE, LARGE OPEN BULL PEN AREA, RECEPTION AREA, 2 ENTRANCES TO UNIT. AVAILABLE IMMEDIATELY VACANT, ACROSS FROM BUTTONVILLE AIRPORT, EASY ACCESS TO MAJOR HIGHWAYS, STEPS TO PUBLIC TRANSIT, FLOOR PLAN ATTACHED TO LISTING, ELECTRIC CAR CHARGER STATION ON-SITE IN PARKING AREA, RENTAL ESCALATIONS YEARS 2-5, PLEASE NO SCHOOL, RETAIL, MEDICAL, TRAINING USES!! (id:50886)
Exp Realty
112 - 600 Alex Gardner Circle
Aurora, Ontario
Nestled in the heart of Aurora at Yonge & Wellington, this modern stacked townhome offers over 1,337 sq ft of stylish, upgraded living space in the sought-after Aurora Heights community. Spread across three bright and functional levels, this home strikes a perfect balance between comfort and convenience. The main floor features an open-concept layout with a sleek kitchen that showcases granite countertops, a ceramic backsplash, stainless steel appliances, pendant lighting, and generous counter space, ideal for both casual meals and entertaining. The living area is enhanced with a custom wood accent wall, electric fireplace, built-in bookshelf, pot lights, laminate flooring, and custom window treatments. A family-sized dining area with built-in bar cabinetry and a 2-piece powder room complete the main floor. Upstairs, the spacious primary retreat offers a 3-piece ensuite, walk-in closet, double closet, and a private balcony. The second bedroom features a double closet and a large window, and is conveniently located near a 4-piece bath and laundry facilities. The showstopper is the massive private rooftop terrace, an entertainer's dream with faux grass, wood-panel flooring, and glass privacy fencing, perfect for BBQs, relaxing, or hosting friends under the open sky. Extras include oak staircases, one underground parking space, and a storage locker. Built by Treasure Hill, this home is ideally located just steps from downtown Aurora, shops, restaurants, transit, and more, with easy access to the Aurora GO Station, Highway 400 & 404. Urban living at its finest, walking distance to all amenities! A must see! (id:50886)
Exp Realty
20 Croach Crescent
Toronto, Ontario
Bright, spacious, and well-maintained detached home in the highly convenient Agincourt North community! This lovely property features 3 bedrooms, a functional layout, and a cozy family room-perfect for comfortable living. Newly refreshed and move-in ready. Private driveway with an EV charger installed, providing modern convenience for electric-vehicle users. Located in a quiet, family-friendly neighbourhood with easy access to TTC, Hwy 401, parks, schools, supermarkets, banks, and Woodside Square. Ideal for families seeking both comfort and convenience. ** This is a linked property.** (id:50886)
Homelife Landmark Realty Inc.
6 Adler Avenue
Hamilton, Ontario
Enjoy this updated/upgraded Spacious 4 level backsplit inside and out. Main floor living/dining room with beautiful hardwood floors. A huge family room with a gas stove/fireplace and dry bar area. Mini Fridge. Great for large family gatherings. 3 good sized bedrooms and bonus rooms completed in the lower level. Since Purchasing in 2019, the current owner has installed new kitchen cabinet and countertop with extended cabinets. New Fridge (August 2023), B/I Dishwasher (October 2022), New Washer (October 2024) and New Dryer (October 2024), New Furnace (2025). New Shingles Oct. 2025. Upgraded Landscaping with a beautiful stone walkway from side deck to back yard. Large Covered Gazebo/canopy on back patio. So much $$$ spent in caring for this home that has so much to offer inside and out. Located on the Hamilton east mountain. Walk to school, Templemead Park etc. Good sized fenced backyard with a large patio/gazebo. This home as so much to offer inside and out. Room sizes approx./irregular. (id:50886)
Aldo Desantis Realty Inc.
2071 Osbond Road
Innisfil, Ontario
Welcome to 2071 Osbond Road in Innisfil! Right off of Innisfil Beach Road and just a few minutes from Lake Simcoe! This freehold town home offers just over 1,550 square feet plus the basement (600 sq ft). There are 3 spacious bedrooms, including a huge master bedroom with semi ensuite bathroom. The open concept main floor features freshly laid high end laminate flooring, a large beautiful kitchen with window over sink with a beautiful view of the forest behind! The basement has been left unfinished and makes for lots of great storage space OR it can be finished as you need it to be, bathroom rough in is available. 2 car parking on the driveway and one car in the garage w/work bench. Located at the end of a quiet road, terrific neighbours and all levels of schools within walking distance. 10 minutes to the 400 highway, Sobeys just a 5 minute walk away and lots of other shops and amenities too! (id:50886)
Century 21 Millennium Inc
536 King Street E
Oshawa, Ontario
A Rare Income-Generating Opportunity in the Heart of Oshawa's Desirable O'Neill Community! This beautifully updated 4-bedroom detached home sits proudly on a premium corner lot, offering a unique blend of historic charm, modern upgrades, and impressive investment potential. Zoned R1-C, this property permits up to two additional accessory apartments, making it ideal for multi-generational families or savvy investors seeking to maximize rental income. Step inside to discover a bright, open-concept main floor featuring a spacious living room with a gas fireplace, French doors, and sliding doors that lead to a sun-filled 4-season sunroom perfect for year-round enjoyment. The modern kitchen (renovated in 2019) is a chef's dream with granite countertops, stainless steel appliances, a large center island, glass tile backsplash, and a sleek stainless steel hood fan and pantry. Upstairs, you'll find four generously sized bedrooms, all with hardwood flooring, and renovated bathrooms with contemporary finishes. One of the bedrooms features walk-out access to a private upper-level deck, providing a peaceful escape or dining area. The partially finished basement features a renovated 3-piece bathroom, a cold cellar, and a large recreational space, all ready for your vision. The basement has a rough-in for a kitchen. Enjoy peace of mind with recent updates: Furnace & A/C (2019), shingles (2022), hot water tank (owned, 2023), and washer/dryer on stands (2019). Outside, the fully fenced backyard features a large deck and a storage shed, ideal for entertaining, gardening, or creating your outdoor retreat. Additional Driveway access available on Wilson Rd. for the Future Construction of a Garage at the Back. Close to top-rated schools, parks, transit, and shopping. A safe and family-friendly community with excellent walkability. Investment-ready with flexible zoning. Don't miss your chance to own a versatile and well-maintained home in one of Oshawa's most established neighbourhoods. (id:50886)
Exp Realty
1105 - 18 Sommerset Way
Toronto, Ontario
Yonge/Finch Luxurious Tridel Built Extremely Well Managed Building In Heart Of North York; Bright Beautiful South View. Fresh Painting Throughout, Crown Moulding. Eligible For Mckee & Earl Haig; Well Maintained Gated Community With 24 Hrs Security. Amenities Include Indoor Pool, Gym, Party Room, Pool Jacuzzi Tub, Billiard Room, Guest Suites And Sauna, Indoor Car Wash, Free Visitor Parking, All Utilities (Gas/Electricity/Water) Included. Step To Finch Subway Stn, Supermarkets, Restaurants, Parks. Move-In Condition! (id:50886)
Real One Realty Inc.
901 - 25 Mcmahon Drive
Toronto, Ontario
Welcome to Saisons Condos, Luxury Living In Concord Park Place. Spacious 1 Bedroom +1 Den 1 Bath With Balcony Equipped With Composite Wood & Decking With Radiant Ceiling Heater. 530Sqft Interior + 163Sqft Of Balcony. Features 9-Ft Ceiling. Walking Distance to Newly Community Centre And Park. Steps To 2 Subway Stations Bessarion & Leslie. Mins To Hwy 401/ 404, Go Train Stations, Bayview Village & Fairview Mall. With 80,000Sqft Of Amenities: Tennis/ Basketball Crt/ Swimming Pool/ Sauna/ Whirlpool/ Hot Stone Loungers/ BBQ/ Bowling/ Fitness Studio/ Yoga Studio/ Golf Simulator Room/ Children Playroom/ Formal Ballroom And Touchless Car Wash...etc. (id:50886)
Prompton Real Estate Services Corp.
465 Macnab Street N
Hamilton, Ontario
Walk to the water front Pier, Yacht Club, or all things downtown in this amazing neighbourhood! Turnkey investment or ideal for 1st time home buyer! 2bed, side drive, fenced yard. Currently tenanted at $1500/mo, vacant possession AVAILABLE. (id:50886)
RE/MAX Escarpment Realty Inc.
2406 - 57 St. Joseph Street
Toronto, Ontario
Welcome to Cresford 5 Star Condo Living on Bay Street Corridor, West Unobstructed View From the 24th. Floor of City Landscape, One Bedroom Plus Den, One Full Bathroom, 565 Sq. Ft., Plus 172 Sq. Ft. Open Balcony, Corner Unit With Clear Views, Next Door to U of T, Steps. To Public Transit, Shopping, Dining, Park, Hospitals, 9 Foot Ceilings, AAA Tenants Only! No Pets, Non-Smokers! Vacant Available Immediately! (id:50886)
Exp Realty
1601 - 120 Parliament Street
Toronto, Ontario
Welcome to East United Condos! This 1-bedroom south-facing view has a 97 walk score and is located steps to Corktown, St. Lawrence Market, Distillery, Cabbagetown, Eaton Centre, Bayside, U of T, George Brown, Transit, Hospitals, Trendy Restaurants, and much more. Includes 1 underground parking space and 64 sq.ft. open balcony south-facing. Triple AAA Tenants only need to apply! (id:50886)
Exp Realty
1150 Cabana Road West
Windsor, Ontario
THIS BEAUTIFUL 3-LEVEL SIDE SPLIT HOME IS NESTLED IN A HIGHLY SOUGHT-AFTER SOUTH WINDSOR NEIGHBORHOOD AND FEATURES 3 BEDROOMS AND 2 UPDATED BATHROOMS. YOU’LL LOVE THE OPEN-CONCEPT LAYOUT ON THE MAIN FLOOR WITH SOARING CATHEDRAL CEILINGS AND A LARGE BRIGHT LIVING ROOM. THE GORGEOUS UPDATED KITCHEN BOASTS QUARTZ COUNTERTOPS AND A BEAUTIFUL ISLAND AND THERE IS ALSO A SPACIOUS DINING ROOM. THE LOWER LEVEL SHOWCASES A FAMILY ROOM WITH A GAS FIREPLACE, A CONVENIENT GRADE ENTRANCE TO THE BACKYARD, A LAUNDRY ROOM, AND A CRAWL SPACE PROVIDING TONS OF STORAGE. STEP OUTSIDE TO YOUR PRIVATE BACKYARD OASIS COMPLETE WITH AN INGROUND POOL, A PATIO AREA WITH A GAZEBO, A 2ND SITTING AREA ALL WITHIN A FENCED YARD. LOCATED CLOSE TO TOP-RATED SOUTH WINDSOR SCHOOLS, INCLUDING ST. CLAIR COLLEGE. THIS HOME IS ALSO NEAR SHOPPING CENTERS, CHURCHES, BUS ROUTES. OFFERS IMMED POSSESSION. THIS PROPERTY IS AVAILABLE FOR $3000 A MONTH PLUS UTILITIES. MIN 1 YEAR LEASE.RENTAL APPLICATION IS REQUIRED. (id:50886)
RE/MAX Preferred Realty Ltd. - 584


