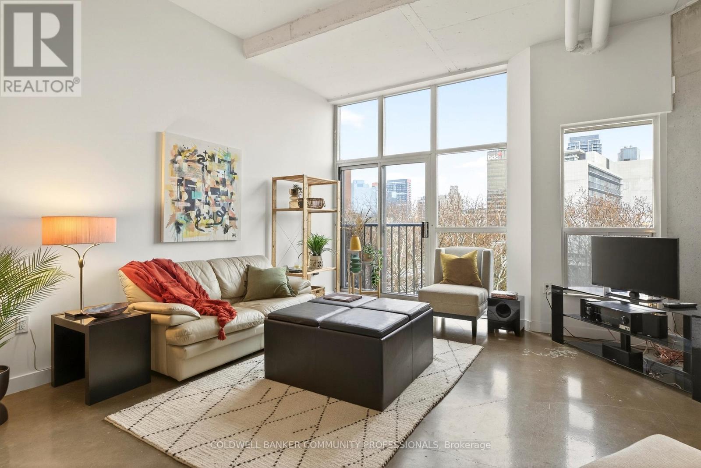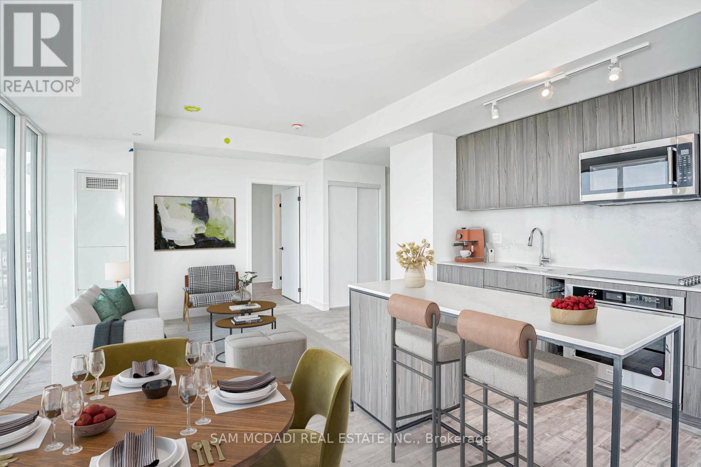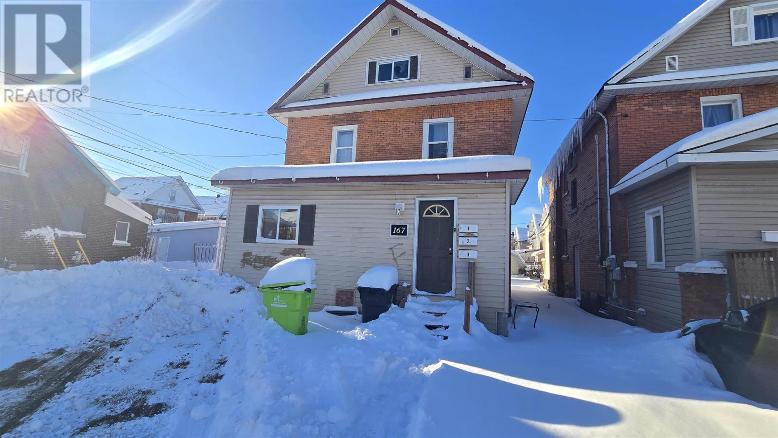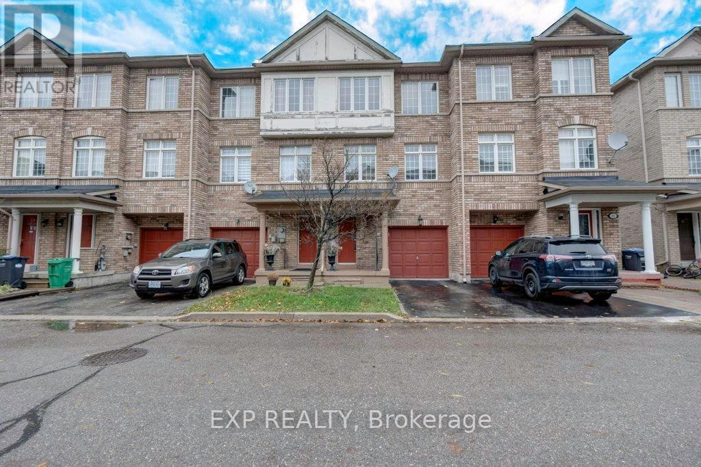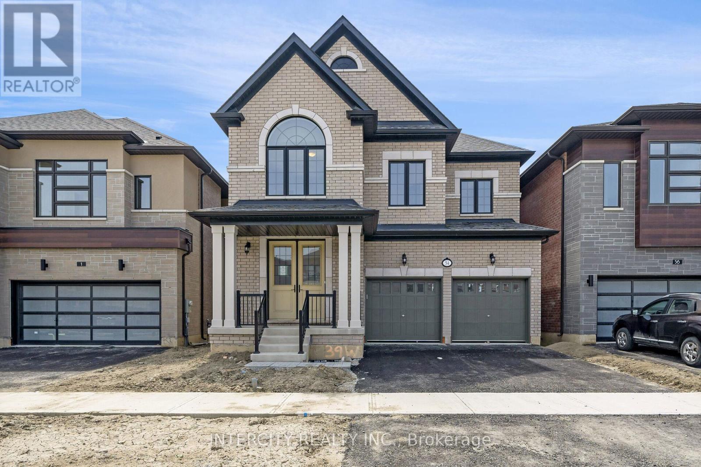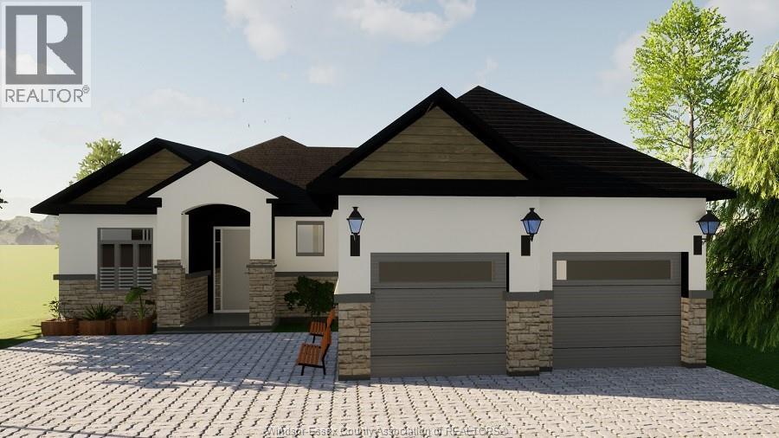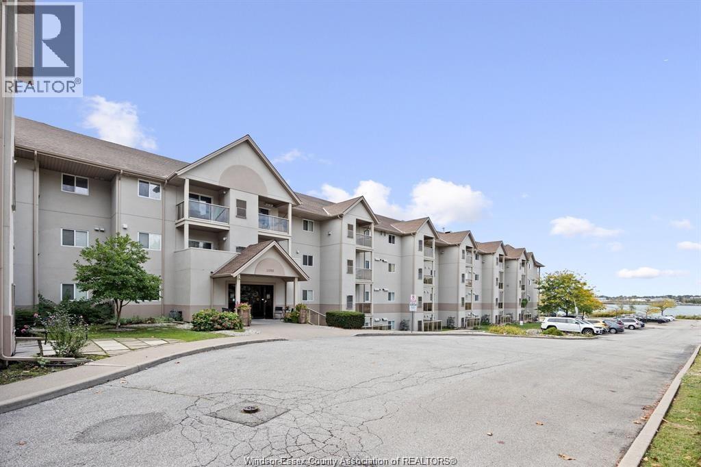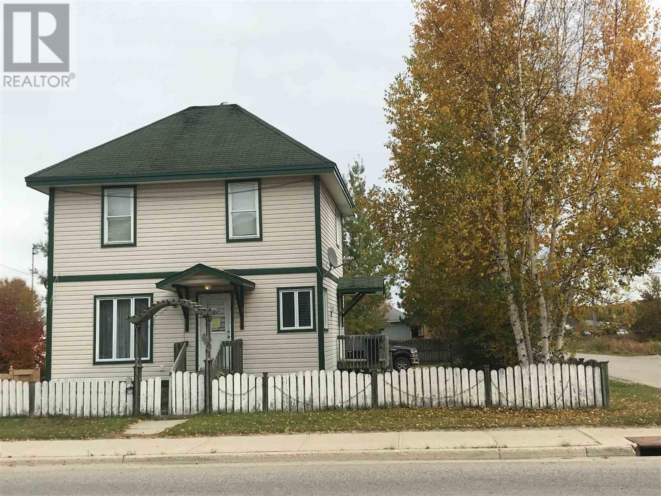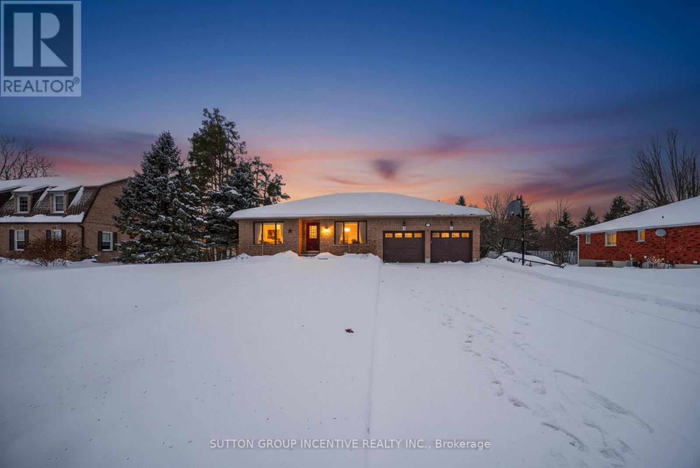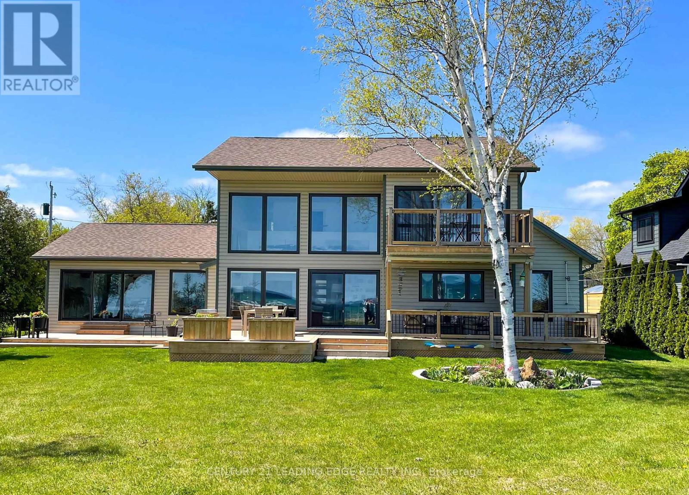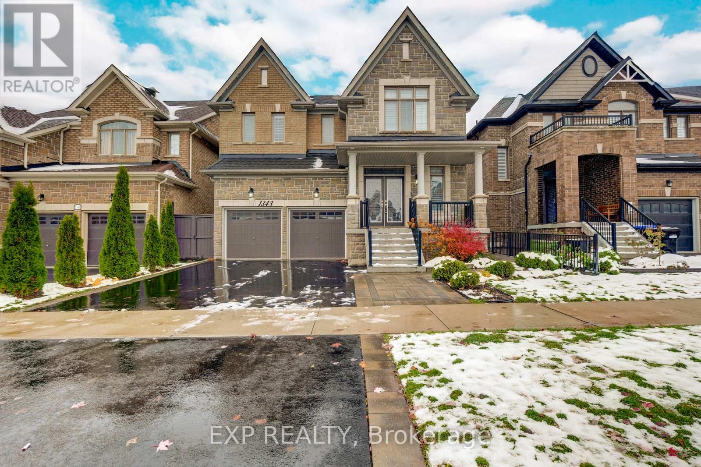503 - 66 Bay Street S
Hamilton, Ontario
What do you want from an industrial style condo? Convenient downtown location, underground parking, concrete floors, 10'7" tall ceilings and open concept living. The Core Lofts at 66 Bay St S offer all of this and more. This 1 bedroom + den east facing unit, features a spacious main bedroom, with the option of a 2nd for guests, or feel free to use that space for your office, gaming area or library. The main living area is perfect for entertaining with granite counters, island and floor to ceiling windows looking out at some of the city's best modern architecture including the Stanley Roscoe designed City Hall, and the 70s modernist Stelco Tower by Arthur C.F. Lau. Building amenities include an exercise room, rooftop terrace and a party room. You have all the best of downtown at your fingertips, walking to the farmers market, shows at the new TD Coliseum, tons of fantastic restaurants and shops on Locke St, James N and South as well. (id:50886)
Coldwell Banker Community Professionals
805 - 220 Missinnihe Way
Mississauga, Ontario
Waterfront living at its finest. Don't miss out on this exceptional opportunity to reside in the newly constructed Brightwater condominium. Situated in the vibrant and sought after Port Credit area. This luxurious building offers unparalleled views of Lake Ontario and the breathtaking Toronto skyline. This corner unit features two spacious bedrooms, a den and two elegant bathrooms. This unit, boasts a modern kitchen, equipped with top-of-the-line appliances, including built-in fridge, stove, microwave, dishwasher and a stunning quartz island. 9 foot ceilings provide a sense of spaciousness and ample storage space is available. The total living space is approximately 1200 sq. ft. Includes one parking spot and one locker for your convenience. Close proximity to shops, restaurants grocery store, go station and the LRT and QEW. (id:50886)
Sam Mcdadi Real Estate Inc.
167 John St
Sault Ste. Marie, Ontario
167 John Street is an opportunity for investors, featuring a triplex with a detached double garage and gas heating, ideally located in the downtown area close to amenities and transit. The property offers two 1-bedroom units plus an upper bachelor unit, making it a strong addition to any rental portfolio. Don’t miss out—book your viewing today! (id:50886)
RE/MAX Sault Ste. Marie Realty Inc.
13 - 7035 Rexwood Road
Mississauga, Ontario
BEING SOLD " AS IS WHERE IS" (id:50886)
Exp Realty
54 Claremont Drive
Brampton, Ontario
Discover the highly sought-after "Bright Side" community by renowned Remington Homes. This brand-new Coquitlam Model offers 2,545 sq. ft. of thoughtfully designed living space, combining modern elegance with everyday comfort. Featuring 9.6 ft smooth ceilings on the main floor, 9 ft ceilings on the second, and 8 ft doors on the main, this home exudes a sense of openness and sophistication. The open-concept layout highlights an upgraded kitchen with extended-height cabinetry, upgraded backsplash, Blanco sink, and patio doors leading to the backyard - perfect for family gatherings and entertaining. Enjoy hardwood flooring on the main level (except tiled areas) and upper hallway, a cozy 50" electric fireplace in the family room, and upgraded sinks in all bathrooms. While the primary suite features a luxurious ensuite with double sinks. Located close to schools, parks, shopping, and all major amenities. Don't miss your chance to own this stunning family home! (id:50886)
Intercity Realty Inc.
Lot 15 Summit Street
Lakeshore, Ontario
To Be Built -Welcome to the Kelsey Model—a beautifully designed ranch-style home by Maple Leaf Homes, to be built on a desirable lot on Summit Street in the heart of Lakeshore. This elegant and functional 3-bedroom, 2-bathroom layout offers the ease of one-floor living, ideal for families, downsizers, or anyone seeking modern comfort with room to grow. The home features a bright, open-concept main living area, a spacious kitchen with island and dining space, and a private primary suite complete with walk-in closet and 5-piece ensuite. Two additional bedrooms and a full bath provide ample space for family or guests. A full unfinished basement offers endless possibilities—whether you envision a home gym, recreation room, or additional living space. The 2-car attached garage adds everyday convenience. Located in the rapidly growing Lakeshore community, you'll enjoy access to top-rated schools, scenic walking trails, beautiful parks, and Lake St. Clair just minutes away. Commuters will love the quick access to Highway 401 and nearby amenities including shopping, restaurants, and recreation centres. Built with quality craftsmanship by Maple Leaf Homes, the Kelsey Model is your chance to create the perfect home in a peaceful, family-friendly neighbourhood. Inquire today to choose your finishes and secure your spot in this exciting new development! (id:50886)
RE/MAX Care Realty
3000 Sandwich Street Unit# 218
Windsor, Ontario
2 BED 2 BATH MAIN LEVEL CONDO FOR SALE IN HISTORIC, REVITALIZED OLD SANDWICH TOWN. THIS CONDO IS LOCATED NEXT DOOR TO MCKEE PARK & A SANDY BEACH ON WINDSOR'S WATERFRONT, IS WALKING DISTANCE TO UNIVERSITY OF WINDSOR, SHOPPING, RESTAURANTS AND ASSUMPTION CHURCH. THE PRIMARY BEDROOM FEATURES A WALK-THRU CLOSET AND 4 PIECE ENSUITE BATH. THE LIVING ROOM SEPARATES THE SECOND BEDROOM & 4 PIECE BATH FROM THE PRIMARY BEDROOM FOR A SPLIT BEDROOM PLAN. CENTRAL AIR AND INSUITE LAUNDRY ARE HERE. WALK RIGHT OUTSIDE FROM THE SLIDING DOOR. INDIVIDUALLY METERED HEAT & HYDRO. WATER IS INCLUDED IN COMMON FEES WHICH ARE $529.03 MONTHLY. FRIDGE, STOVE, DISHWASHER, WASHER & DRYER ARE INCLUDED. Great opportunity for first time home buyers, students, retirees, investors and U.S. commuters. TAKING OFFERS AS THEY COME. (id:50886)
Deerbrook Realty Inc.
114 Monk St
Chapleau, Ontario
Welcome to this bright and inviting 3-bedroom, 1-bath, 2-storey home offering comfort, functionality, and excellent investment potential. Thoughtfully maintained, this property features a finished attic space—perfect for an extra living area, home office, or storage—as well as the convenience of main floor laundry. The fenced yard provides privacy and outdoor enjoyment, while the updated roofing ensures peace of mind for years to come. Currently rented and well cared for, this home presents a great rental opportunity for investors. For added value and ease, it can be sold fully furnished, including household items. Whether you're looking to expand your portfolio or secure a charming home, this property is ready to impress. Book your viewing today! (id:50886)
Exit Realty True North
36 Nicholson Crescent
Springwater, Ontario
Snow Valley! Great potential in this nice sized all brick ranch bungalow on a sprawling 100 x 200 ft lot. Good size kitchen & breakfast area walk out to decking and spacious backyard. Bright living room overlooking front grounds. Primary bedroom with walk thru closet and 3 piece ensuite. 2 other spacious bedrooms on main level & full bathroom. Mudroom with inside entrance from double garage to the kitchen. Lower level offers ability to have an extra 2 bedrooms if needed, or gym/office area. Rec room is huge and offers a warm cottage feeling. Some rooms have been virtually staged (id:50886)
Sutton Group Incentive Realty Inc.
29 St. Clair Street
Collingwood, Ontario
Welcome to The Lake House - a bright & airy 5 bedroom lakeside retreat on the stunning shores of Georgian Bay, with a separate 1 bdrm Coach House, available for rent together or individually. This charming property boasts a sandy beach shoreline & the perfect setting for both relaxation & adventure. In the main house, the primary bedroom offers breathtaking views of the bay, along w a spacious dressing area & a luxurious ensuite bathroom. The ground floor also features another primary suite with own ensuite, offering comfort and privacy. The fully equipped kitchen is perfect for cooking & entertaining, and the dining room comfortably accomodates a large group for memorable meals. Enjoy cozy moments in the living area w gas fireplace, ideal apres-ski drinks or quiet evenings after a day on water or slopes. Step outside to the expansive deck, which offers a covered seating area and hot tub with spectacular lake views. The outdoor amenities also include a waterside fire pit, perfect for evening gatherings and enjoying the sunset. Upstairs, The Lake House has three additional bedrooms: one with a queen bed, another with a king bed and private balcony overlooking the bay, and a third with two single over double bunk beds. There's also a convenient full bathroom for your guests. The Coach House offers a cozy, private retreat w a fully equipped kitchen, a comfortable family room w heated floors, and a separate bedroom with a queen bed. It's perfect for extra guests or as a peaceful getaway space. Additional features include a home office, large outdoor dining area, trail bikes, a paddleboard, two kayaks, snowshoes and cross country skies for your outdoor adventures. Whether you're looking to explore the bay, enjoy a quiet weekend away, or host a memorable family reunion, The Lake House is the perfect destination for your next getaway. Monthly spring season rate posted (April, May), both Lake House & Coach House. Also available for 2 month lease at $8K. (id:50886)
Century 21 Leading Edge Realty Inc.
133 Rattenbury Road
Vaughan, Ontario
EXCELLENT LOCATION For High Ranking School Zoning Area! 1732 Sq Ft Evoke Modern Townhouse. 3 Bed + 1 & 3 Bath Unit In The Sought After Area Of Patterson. Extended Driveway & Garage, All 9 Ft Ceilings & Laminate Floors Throughout. Stainless Steel Appliances, Centre Island With Quartz Countertops In Kitchen & All Baths. Walk-Out To Backyard From Family Room And Balconies On Main Floor & 2nd Bed. Ground Family Room Can Be Used As 4th Bedroom. Upper Level Laundry. Close To All Amenities High Ranking Schools, Parks, Shopping, Restaurants And More. Close To HWY 7, 400 & 407. (id:50886)
Royal LePage Your Community Realty
1343 Lawson Street
Innisfil, Ontario
BEING SOLD "AS IS WHERE IS" (id:50886)
Exp Realty

