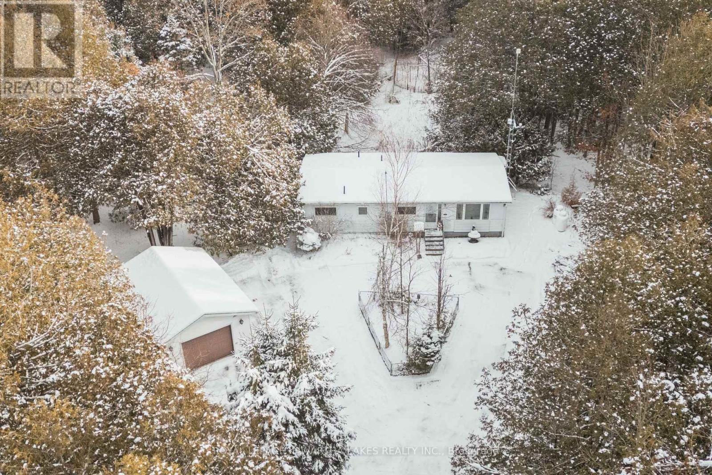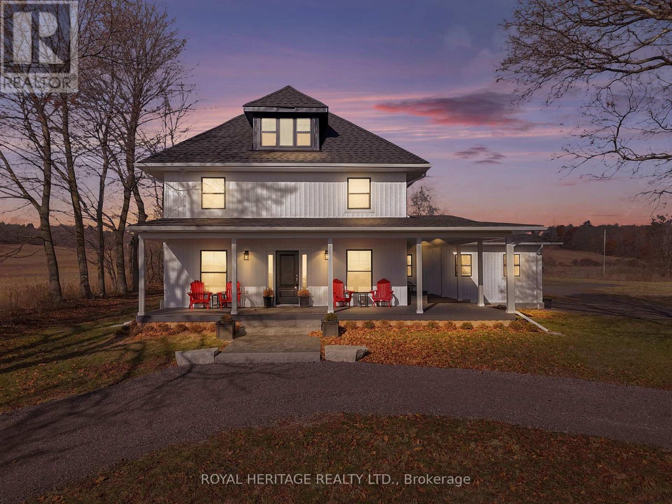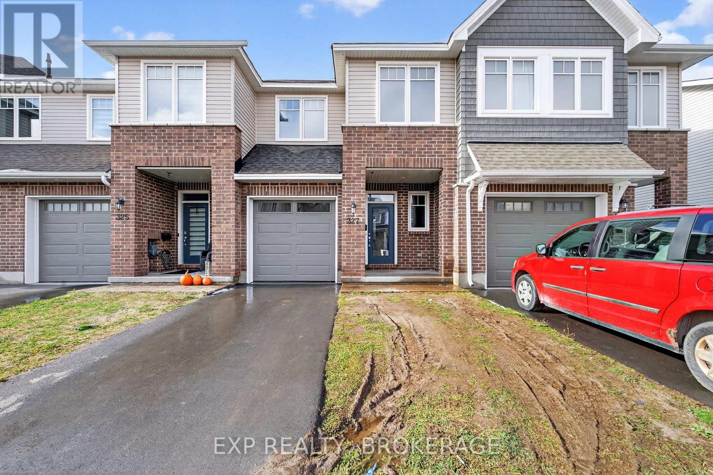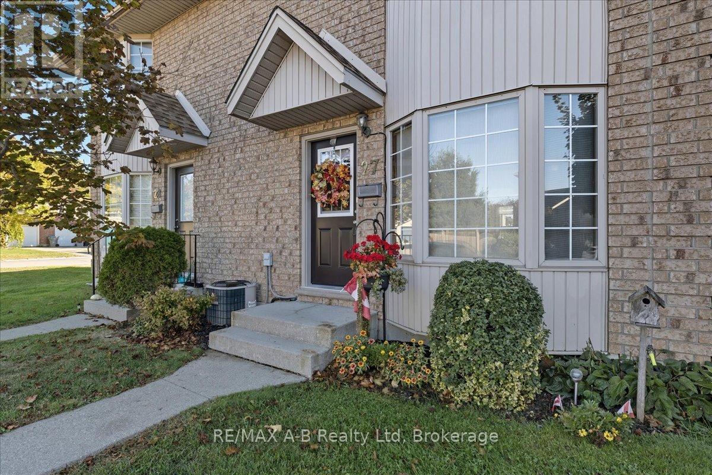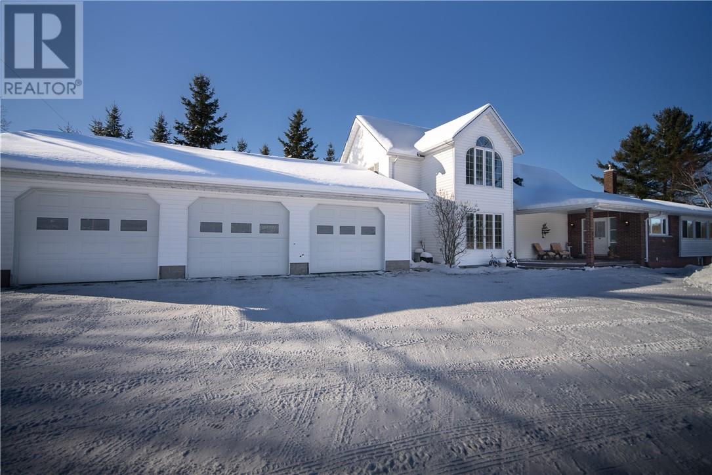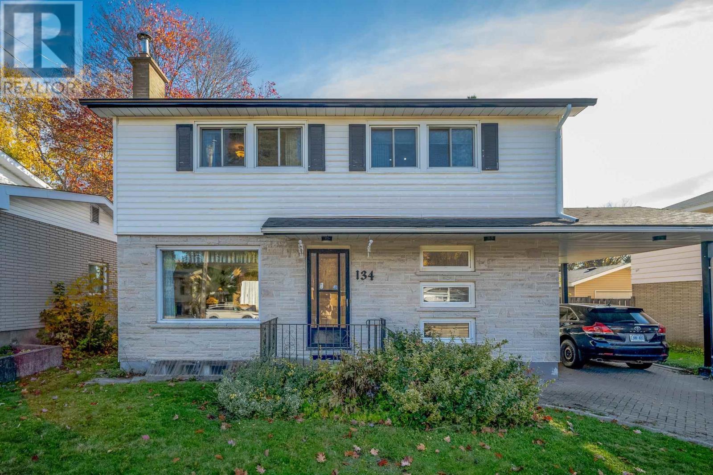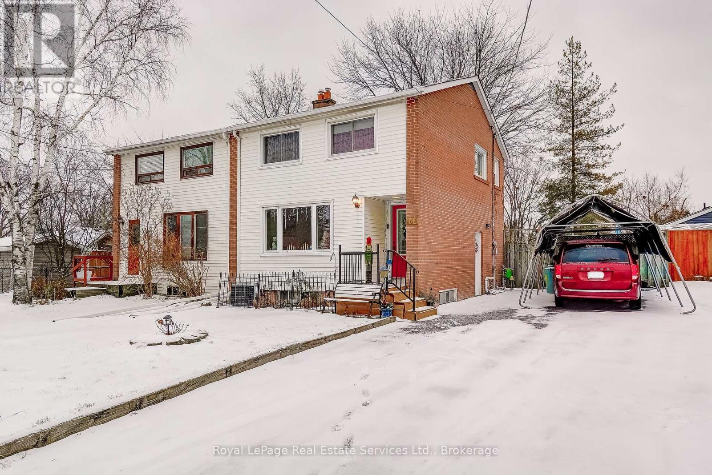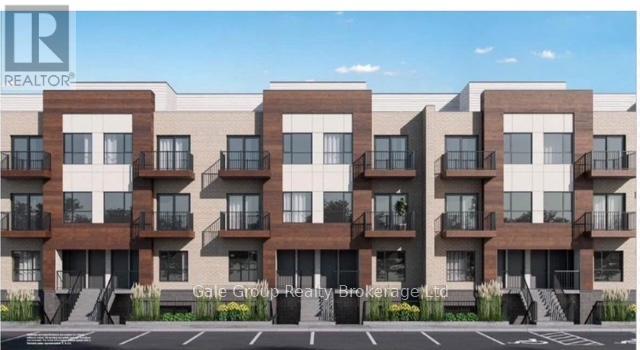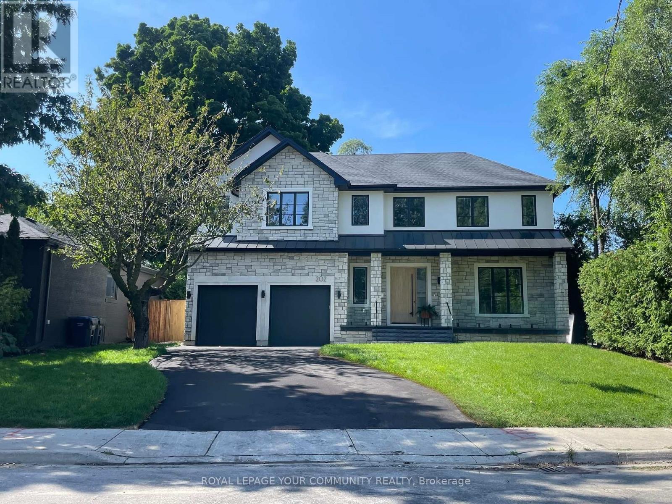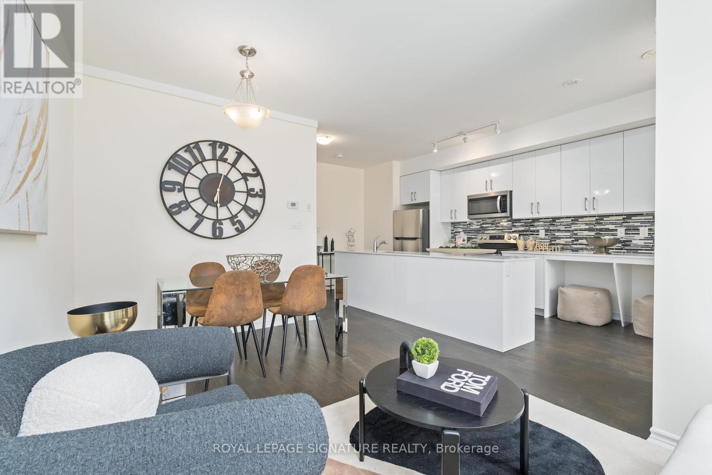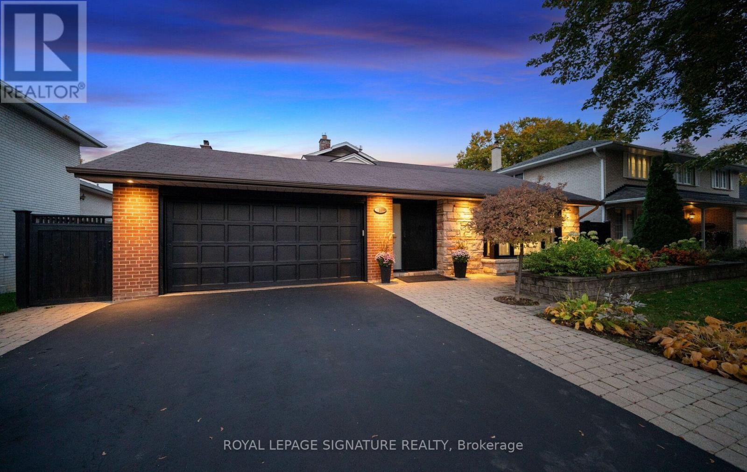4861 County Rd 6 Road
Elizabethtown-Kitley, Ontario
Welcome to 4861 Cty Rd 6, just minutes from Brockville. This 3 bedroom 1.5 bath home sits on 80+ acres and has been recently renovated throughout. The main level boasts open concept kitchen/dining room with patio door walkouts from both the dining room and living room to two separate decks. The main level also boasts a 4pc bath and main floor laundry. Upstairs you'll find 3 good size bedrooms and a 2pc bath. Recent improvements in the last 2 years include; flooring throughout, insulation, wiring, vinyl siding, soffit/fascia, basement spray foaming and 2 gorgeous decks. The rear 12x34 deck is a great spot for entertaining and enjoying the beautiful views this property offers, it is also wired for a hot tub. The 11x36 side deck is great for bbq season and watching the traffic go by. The expansive and versatile acreage offers endless possibilities that include hunting, camping, hiking or ATV riding. Ideal spot for farming (commercial or hobby) to take advantage of the vast open spaces and rich soil that exists throughout the property. Perfect for equestrian riding and ample space for paddocks, stables and trails to be added. Or simply enjoy the natural beauty and peaceful serenity in a country setting only 6 minutes from shops and stores. Come check out 4861 Cty Rd 6 before it is gone. (id:50886)
Homelife/dlk Real Estate Ltd
38 Fell Station Drive
Kawartha Lakes, Ontario
Well kept bungalow with a detached garage on 10.8 acres backing onto the Victoria Rail Trail for snowmobiles, ATVs, and walking. Very private setting, tucked away off a quiet road and surrounded by lush forest. 1000 sqft 2 bedroom 1 bathroom home with a paved driveway canopied by trees. Propane furnace 2024, septic 1974, shingles 2011, 200 amp electrical, drilled well aprx 5 GPM. 10 minutes north of Fenelon Falls. Yearly road maintenance fee is $150. (id:50886)
Royal LePage Kawartha Lakes Realty Inc.
6601 Jamieson Road
Port Hope, Ontario
Please click on fabulous drone video! A spectacular 150-acre farm property featuring an extraordinary 2023 rebuild - a transformation the Seller reports cost approximately $1.4 million, and it shows in every detail. This is a rare opportunity to purchase a premium home + premium farmland package in one of Northumberland's most desirable agricultural corridors. The nearly new farmhouse offers high-end finishes throughout: a chef's kitchen with a massive quartz island, quality appliances, and elegant cabinetry, gorgeous flooring, high ceilings, and two staircases leading to the upper level. The unbelievable primary suite includes a spa-like ensuite and a huge, compartmentalized walk-in closet - a truly luxurious retreat. The layout provides generous principal rooms, spacious bedrooms, and an overall feeling of scale and craftsmanship that is rarely found. The land base consists of approximately 80 workable acres of high-yielding soil, set up in large, contiguous, systematically tile-drained fields - ideal for modern equipment and serious cash cropping. Excellent field efficiency, easy access, and a long-term tenant farmer of 20 years operating on a handshake agreement. The property also offers two road frontages, a spring-fed pond, and a spring-fed creek, creating a private and picturesque setting. Major upgrades include a new garage plus all new well, septic system, propane furnace, water heater, pressure tank, etc. Reduced farm taxes help keep ownership costs down. High-speed internet allows you to work from paradise while enjoying the peace and privacy of country living. Location, location, location: just 10 minutes to Ganaraska Grain, minutes to Hwy 401, 407 and 115, the picturesque lakeshore town of Port Hope, Ganaraska Forest, Rice Lake, Brimacombe Ski Hill, Dalewood Golf Club and much, much more. Current appraisal (house+1acre) valued at $1,500,000, underscoring the exceptional value of the entire package. HST included in the price. (id:50886)
Royal Heritage Realty Ltd.
327 Buckthorn Drive
Kingston, Ontario
Welcome to 327 Buckthorn Drive, a beautifully designed 3-bedroom, 2.5-bathroom townhome built in 2023, perfectly nestled in Kingston's sought-after Woodhaven neighbourhood. This modern, move-in-ready home blends contemporary comfort with family-friendly charm. It offers the perfect balance of space, style, and convenience. Step inside to find 9-foot ceilings and gleaming hardwood floors that flow through the open-concept main level, where natural light fills the spacious living room, highlighted by a built-in gas fireplace. The bright, modern kitchen makes it easy to entertain or keep an eye on the kids while cooking, with seamless access to your dining area and backyard. Upstairs, you will find a large primary suite complete with a walk-in closet and an ensuite featuring a relaxing soaker tub. Two additional bedrooms, a full bath, and convenient second-floor laundry make everyday family living easy and efficient. The finished basement offers a versatile recreation room perfect for movie nights, a kids' play area, or a home gym, along with a large utility and storage room. This newer home includes an on-demand water heater, a heat recovery ventilation (HRV) system, and other energy-efficient features that provide year-round comfort and peace of mind. A single-car garage and private driveway offer convenient parking and easy access. Located steps from St. Genevieve Catholic Elementary School and Woodhaven Park, and minutes from Cataraqui Town Centre, grocery stores, and public transit, this home is ideal for growing families who want both comfort and connection. Come and experience life in Woodhaven, one of Kingston's most vibrant and welcoming communities, where parks, schools, and every convenience are right at your doorstep. Schedule your private showing today. (id:50886)
Exp Realty
27 - 20 Southvale Road
St. Marys, Ontario
Beautifully maintained 3-bedroom townhome, offered for the first time since it was built in 1998. Lovingly cared for and thoughtfully updated over the years, this home is move-in ready and ideal for anyone seeking low-maintenance, comfortable living. Ideally located second from the end of the row, this unit includes a private parking spot right out front. Enjoy worry-free living with a low monthly condo fee of just $290, covering grass cutting, snow removal, windows, doors, roof, and siding. The main floor features a spacious living room, convenient 2-piece bathroom, and a bright, east-facing updated kitchen with direct access to your private deck and backyard-perfect for morning coffee or summer BBQs. Upstairs, you'll find three generous bedrooms and a full 4-piece bathroom. The finished lower level offers a cozy family room, dedicated laundry area, and additional storage space. Located in the sought-after New Meadows community, you'll love being close to the Pyramid Recreation Centre, schools, parks, and local restaurants. This is a wonderful opportunity to join a friendly neighborhood and enjoy all that St. Mary's has to offer. (id:50886)
RE/MAX A-B Realty Ltd
54 Jean Street
Alban, Ontario
A rare opportunity to own a large luxurious waterfront home that combines privacy, flexibility, and high-end living on the French River. Entering the private driveway, you are met with a three-car, finished, garage and a welcoming entrance to your home with waterfront views. This home offers ample space including 5bedrooms & 4.5-baths. Perfectly on the water and close to amenities, this property delivers the ultimate blend of high-end living and serene escape, ideal for families or anyone seeking a premium retreat. Enter to an impressive large open-concept living space where expansive windows frame water views and fill the home with natural light. The custom kitchen features high-quality finishes, ample storage, and a spacious island designed for both entertaining and everyday comfort. The living area flows seamlessly to outdoor spaces, creating the perfect setting for hosting gatherings, enjoying morning coffee by the water, or watching unforgettable sunsets. This home is uniquely designed with main floor primary suite, offering its own ensuite bathroom, large cedar lined walk-in closet and space for seating, an office or more. Large upper bedrooms have access to multiple bath. The lower level is accessible from inside the home but, also has a separate entrance, providing potential for a rental unit, in-law suite, etc giving you both flexibility and income opportunities. Outside, the property continues to shine. Mature trees, natural landscaping, and generous water frontage create a sense of complete privacy while keeping the river just steps away. Whether you’re boating for a quick ride or traveling the endless waterways, fishing, relaxing on the deck or in the hot-tub, or hosting friends, this home delivers an exceptional waterfront lifestyle that is increasingly hard to find. High-end, spacious, and designed to meet a variety of needs, this French River home is the perfect choice for buyers seeking a luxury waterfront sanctuary, in a world class location (id:50886)
Real Broker Ontario Ltd
134 Florwin Dr
Sault Ste. Marie, Ontario
Situated in a family-friendly neighbourhood just minutes from schools and parks, this home offers everyday comfort and convenience. Upstairs, you’ll find a spacious primary bedroom, a full bathroom, plus three additional well-sized bedrooms. The main level features an updated kitchen (2017) and a large dining area that flows seamlessly into the living room. The basement offers a rec room, office space, and a second bathroom. Enjoy the comfort of forced-air heating and central air conditioning, keeping the home comfortable year-round. Outside, you’ll find a large, fully fenced backyard—perfect for entertaining or family pets—and a covered carport to protect your vehicle from the elements. This home is ready for the next family to make it their own. Call to book your private showing today. (id:50886)
Revel Realty Inc.
144 Heslop Road
Milton, Ontario
Welcome to 144 Heslop Road with its amazing 178 ft deep park like lot which is fully fenced and treed. A lovely semi-detached home with 3 Bedrooms. Enter the home by way of the New Front Porch to the Foyer. The 'L' shaped Living and Dining Rooms are to your left. The Dining Room overlooks the immense garden with access through sliding doors to the deck.The efficiently planned Kitchen also offers amazing views of the garden. On the second floor you will find 3 Bedrooms and the newly renovated 4 piece Bathroom. Decend to the Basement to see the large Recreation Room, Laundry Room with new washer and dryer.and Storage.Most rooms have been freshly, professionally painted. A very convenient location, close to schools, numerous shops, special cafes, bus route, Fairgrounds, Parks. (id:50886)
Royal LePage Real Estate Services Ltd.
71 - 10 Palace Street
Kitchener, Ontario
2 Bedroom ,1.5 bath stacked condo available for rent immediately (id:50886)
Gale Group Realty Brokerage Ltd
202 Queen Street W
Mississauga, Ontario
Experience modern luxury in the heart of Port Credit with this custom-built Mount Cedar Homes residence, offered under POWER OF SALE AS IS WHERE IS. Set on a rare 60-ft lot with a deep, pool-sized backyard, this home delivers the space, comfort, and lifestyle today's buyers crave. The long driveway easily accommodates multiple vehicles-not to mention your boat or weekend toys. Inside, the main floor showcases 10-ft ceilings, expansive windows, and a bright, open layout ideal for everyday living and effortless entertaining. The chef-inspired kitchen features premium appliances and flows naturally to the living area, where large patio doors lead to an oversized deck and private yard. A main-floor office adds incredible convenience for work or study. Upstairs, four well-sized bedrooms each offer a private ensuite and walk-in closet, creating a thoughtful balance of privacy and function. A second-floor laundry room and elegant coffered ceilings further elevate the space. The finished lower level provides room for wellness and recreation, complete with a meditation area, gym, large rec room, and a stylish bathroom. Built to Net Zero Ready standards, this home offers exceptional comfort, triple-glazed windows, and top-tier mechanical systems. Located steps from Port Credit's waterfront, trails, restaurants, patios, and year-round community events, this property delivers the perfect blend of luxury, lifestyle, and convenience. Your next chapter starts here-book your private showing today. Property being sold Under POWER OF SALE AS IS WHERE IS. (id:50886)
Royal LePage Your Community Realty
30 - 1972r Victoria Park Avenue
Toronto, Ontario
Brand New, Never Lived-In FREEHOLD Townhome *** over 1300 sqft of space + a walk-out basement to the underground parking space *** Experience the perfect balance of city energy and serene comfort in this beautifully located property, surrounded by everything you need for daily living. Walk to public transit and enjoy quick access to the 400-series highways, including 401, 404, and DVP. Savour some of the city's finest dining, shopping, and leisure activities within a 10-minute drive, with destinations like Shops at Don Mills, Fairview Mall, and Betty Sutherland Trail Park close by. Nestled in the highly desirable Parkwoods-Donalda neighbourhood, this home offers top-rated schools, excellent commuting options, and a safety score 99% better than the provincial average truly a fantastic place to settle down. Don't miss this rare opportunity to make this remarkable home yours! (id:50886)
Royal LePage Signature Realty
16 Kingsborough Crescent
Toronto, Ontario
Set on one of Richmond Gardens' most desirable streets, this stunning 5-level backsplit offers exceptional space, comfort, and timeless appeal. Featuring 4+1 bedrooms, 5 bathrooms and a thoughtfully designed layout, this home provides the perfect balance of function and family-friendly living. Situated on a beautiful 58 x 117 ft lot, the property showcases an incredible backyard oasis featuring a custom concrete pool with mosaic insets, mature landscaping, and generous entertaining areas - ideal for summer gatherings or peaceful relaxation. Welcome to one of Richmond Gardens' most prestigious streets, where elegance meets family comfort in this stunning 5-level backsplit. With 4+1 bedrooms and 5 bathrooms, this home is designed to offer both luxury and functionality for modern family living. Set on a premium 58 x 117 ft lot, the property features a resort-inspired backyard oasis complete with a custom concrete pool with mosaic insets, mature landscaping, and multiple entertaining zones - the perfect setting for s Inside, you'll find a gourmet kitchen with 9' ceilings, custom cabinetry, stainless steel appliances, and an open, airy flow connecting seamlessly to the living and dining spaces. The spacious family room offers a warm, inviting atmosphere, while a custom-built craft room provides versatility for hobbies, a home office, or creative projects. Natural light fills every level of this well-maintained home, creating a harmonious blend of open living areas and private retreats. The double private driveway enhances both convenience and curb appeal. Located in the heart of Richmond Gardens, you're steps from top-rated schools, parks, shopping, and transit. With the Eglinton Crosstown LRT extension coming soon, this already connected neighbourhood is set to become even more accessible and desirable. A rare opportunity to own a true family retreat in one of Etobicoke's most prestigious communities - where space, lifestyle, and location come together beautifully. (id:50886)
Royal LePage Signature Realty


