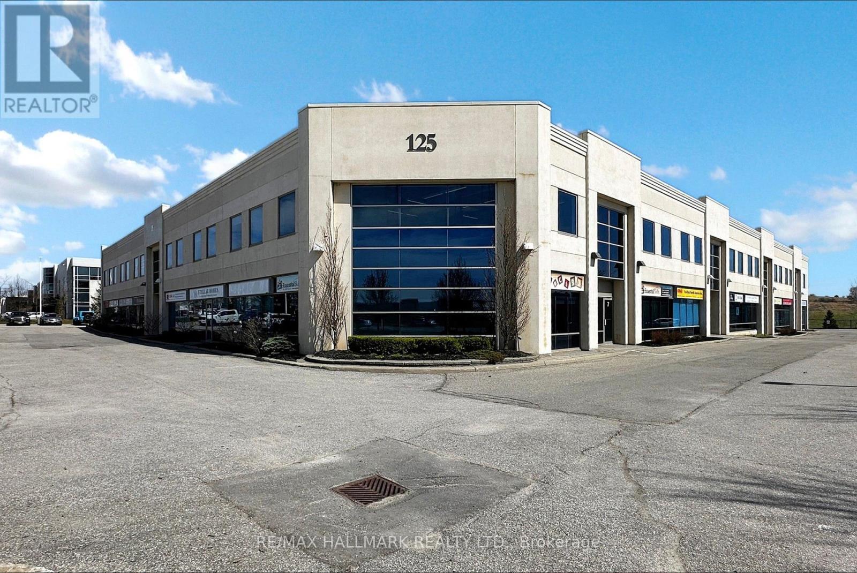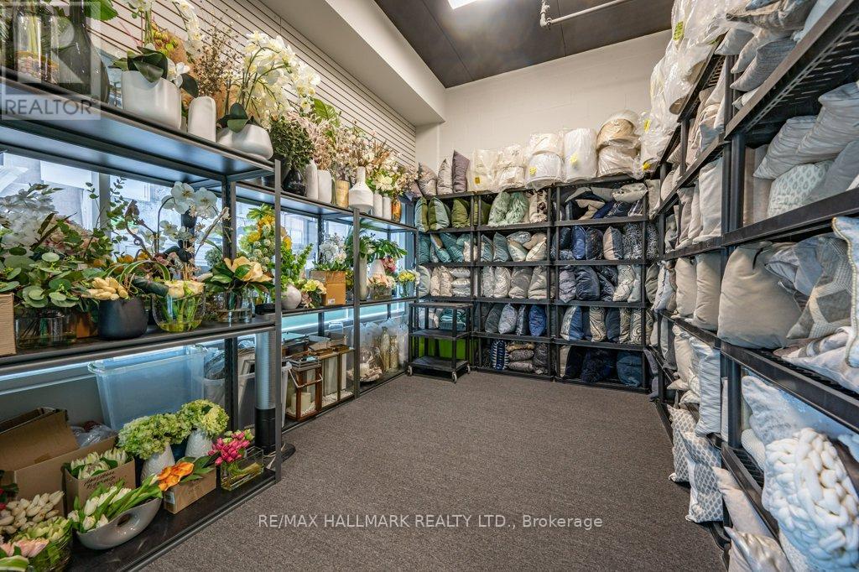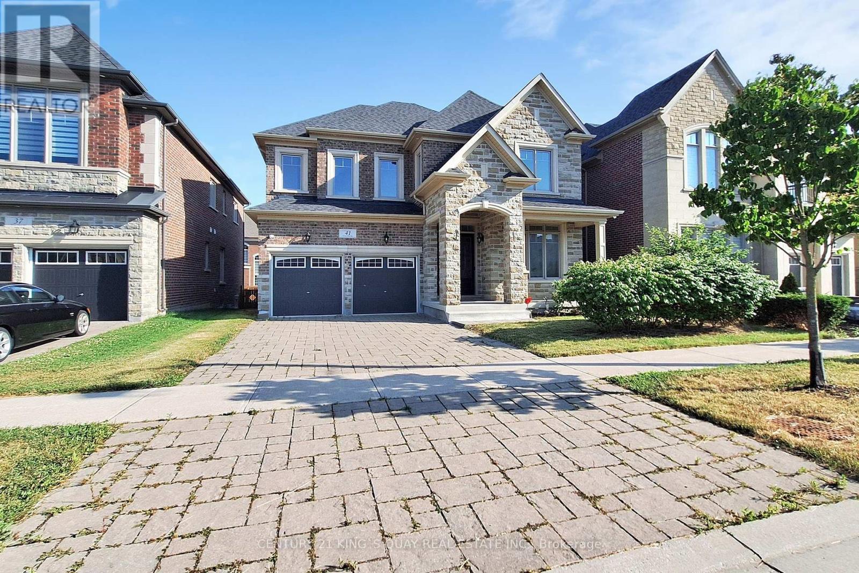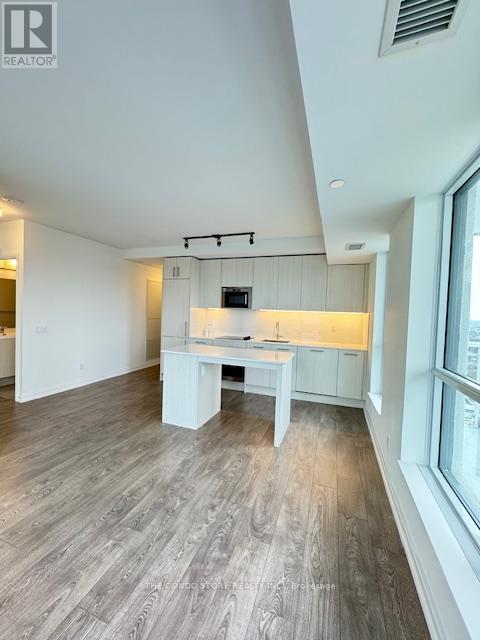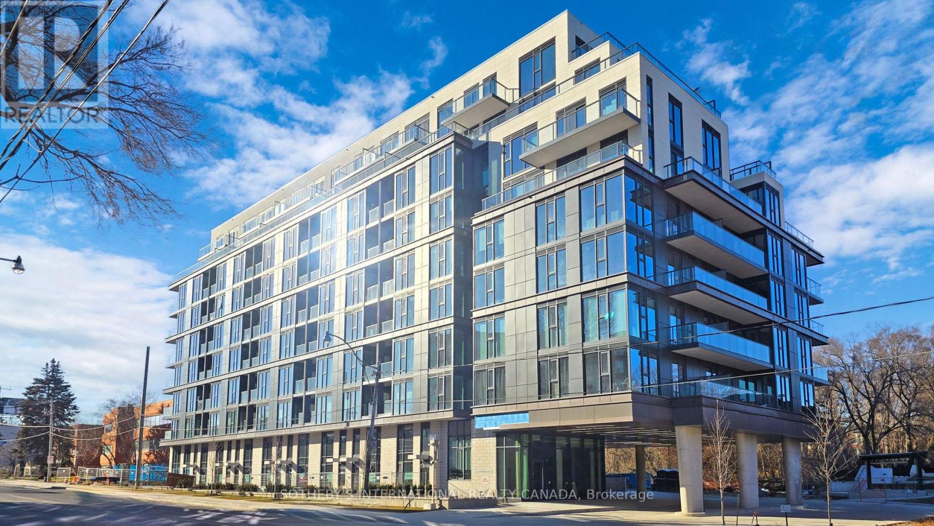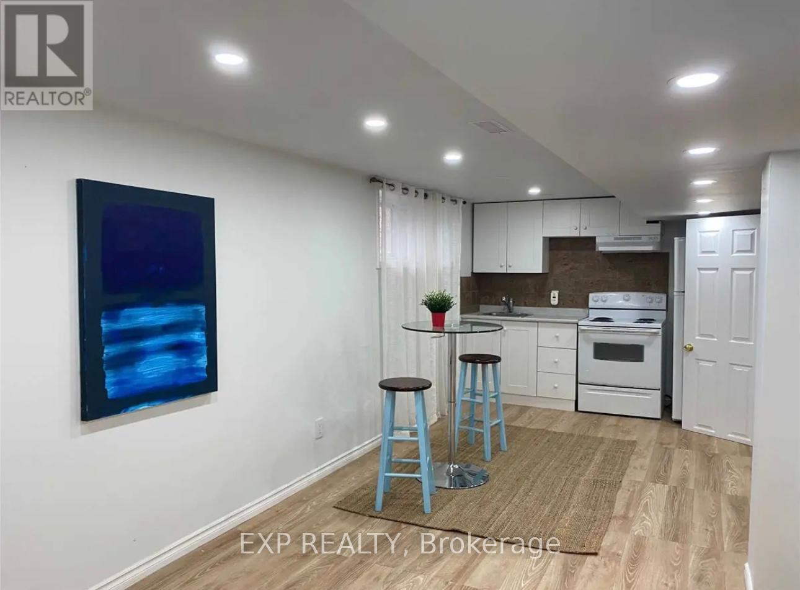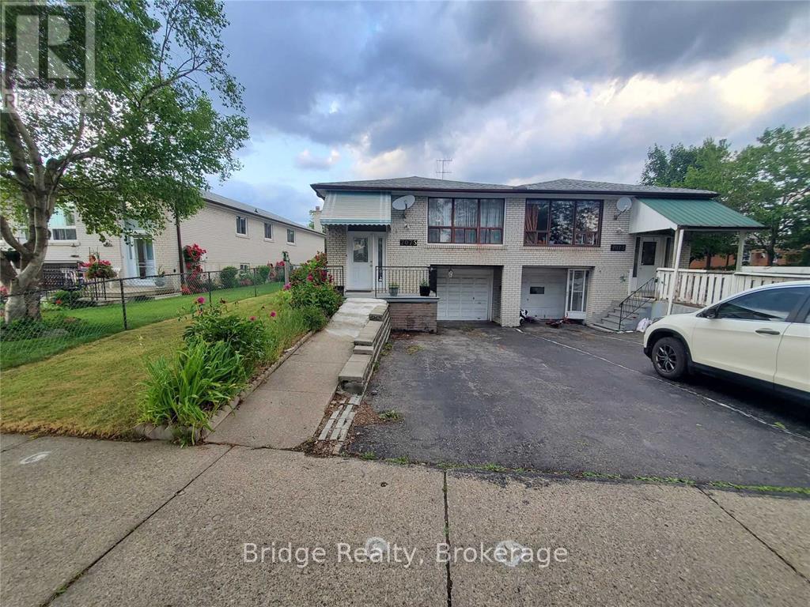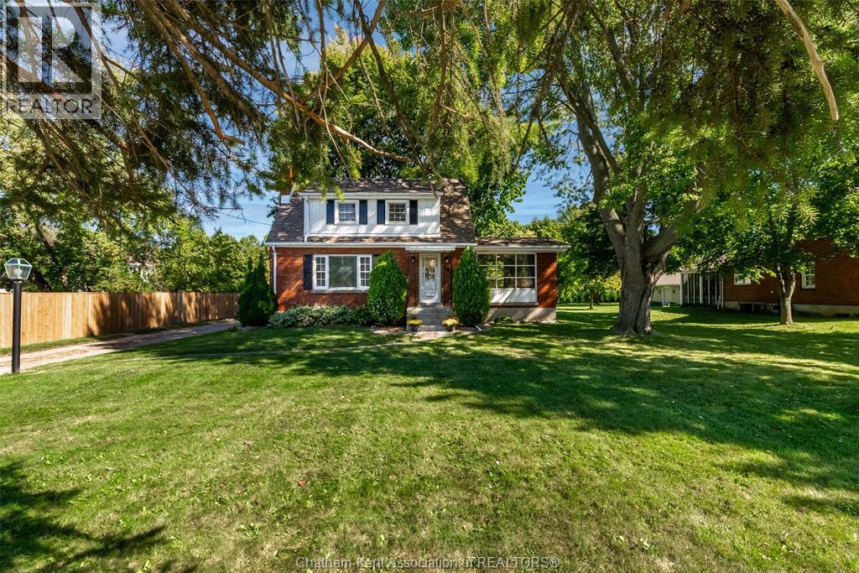7 Pae Drive
Barrie, Ontario
This Lovely All Brick Home Is Located On A Quiet Crescent Close To Lovers Creek, Shopping, Barrie's Waterfront & The Go Bus Station. This Deceiving 2-Storey Home Is Spacious & Has 4 Bathrooms, 3 Bedrooms, Plus A Fully Finished Basement With Bonus Rec Room & Another Bedroom. The Back Yard Is Fully Fenced, There Is Also An Ensuite, Central Air, Central Vacuum & Updated Laminate Flooring. Close To Schools & Parks, A Perfect Place To Raise Your Family. (id:50886)
Real Broker Ontario Ltd.
615 - 9015 Leslie Street
Richmond Hill, Ontario
This bright and airy condo has everything you need, including a rare bonus of TWO separate parking spots! The open-concept kitchen flows into a comfy living space that's perfect for hanging out or entertaining friends. With 2 bedrooms, 2 full bathrooms, and a versatile den that works great as a home office, guest room, dining area, or even a nursery, there's plenty of room to make it your own. You'll love the sleek laminate floors throughout and the easy access to Highways 404 & 407, bus routes, schools, and tons of great eats nearby. Plus, you'll get exclusive use of the Sheraton Parkway Health & Racquet Club, so gym days, swims, and relaxing after work are just steps away. A rare find that blends comfort, convenience, and a touch of luxury. (id:50886)
Right At Home Realty
504 - 7895 Jane Street
Vaughan, Ontario
RARE PARKING INCLUDED, AND LOCKER! 2 Bedroom, 2 Washroom, Luxury Condo Amenities such as High End Gym, and Whirlpool Sauna! Beautiful South East Corner Unit Suite At The Met Vaughan. Large Balcony With Fabulous Views Over The Pond. WHITE KITCHEN CABINETRY, LIGHT FLOORING! Quality Finishes: Quartz Counter Tops, Stainless Steel Appliances, 9 Ft Ceilings, Laminate Flooring, Window Coverings, Frameless Glass Shower. Steps From The Vaughan Metropolitan Centre, Subway, Short Ride To York University, Minutes From Hwy 400 & Hwy 407, Close To Vaughan Mills Mall. 24 Hours Concierge (id:50886)
Welcome Home Realty Inc.
2 - 8220 Bayview Avenue
Markham, Ontario
Beautiful family home located on a high-demand street in the Greenlane area, offering numerous updates and a well-maintained interior perfect for modern living. Features include a renovated kitchen with granite countertops and a Jenn-Air cooktop with built-in BBQ, a cozy family room with fireplace and a custom built-in wall unit with TV, and ceramic flooring in the main hallway and kitchen. The home is situated in a top-tier school district, including St. Robert CHS (IB Program), Bayview Glen PS, and Thornlea SS, and is just minutes to Highways 404, 407, and 7, as well as parks, community centres, and shopping. This is a rare opportunity to live in a highly sought-after neighbourhood with excellent amenities and convenience. (id:50886)
Central Home Realty Inc.
16 - 125 Don Hillock Drive
Aurora, Ontario
Prime Commercial Opportunity in Aurora's High-Demand Business Park!Versatile commercial condominium at 125 Don Hillock Drive, Unit 16, currently operated by a luxury staging company and offering an ideal blend of warehouse and office functionality. The unit is equipped with LED lighting throughout and is fully heated, providing comfort and efficiency for year-round operations. The main level includes a 2-piece washroom, spacious warehouse area, 12 Feet (wide) x near 12 Feet (height) shipping door, delivery entrance, and a modular mezzanine that can be expanded for additional workspace or removed to maximize open floor area. The bright and functional 2nd floor office space is well suited for a variety of professional uses and includes its own 2-piece washroom and kitchenette area. This property offers exceptional flexibility for owners and investors, including the rare option to lease the entire second floor or the ground level separately, depending on business requirements. Located just off Highway 404 and minutes from Wellington Street, the unit is positioned within Aurora's rapidly growing commercial district and provides ample parking for customers, visitors, and staff. The area is surrounded by key amenities such as the Holiday Inn Hotel, numerous restaurants, community centre and major national retailers including Walmart, Homesense, Farm Boy, Golf Town, and Shoppers Drug Mart. The newly opened BMW Aurora dealership, Magna International Inc., the prestigious Magna Golf Club, and the luxury Adena Meadows community further elevate the area's commercial and residential profile. Zoning supports a wide range of uses, including daycare, fitness facilities, food processing, office operations, printing/media/communications businesses, research and training centres, warehouses, and more. An outstanding opportunity in a thriving, high-growth location. Option available to purchase existing staging business assets and CRM database of 2,000+ real estate industry customers. (id:50886)
RE/MAX Hallmark Realty Ltd.
16 - 125 Don Hillock Drive
Aurora, Ontario
Acquire the established assets of a successful home staging operation curated over 13 years by the current owner Lori Pedersen Home Staging, who has received annual RESA industry recognitions and awards. This is a turnkey investment for stagers looking to elevate their clients' experience with a fully equipped operation. Included are complete operational systems, tools, and over 4,500 curated staging décor items, each meticulously barcoded and managed through an inventory control system accessible via mobile app, allowing you to select items and manage projects from anywhere. Product rental income alone generates over $95,000 annually, in addition to staging revenues.A transit van with low kilometers and 6 feet standing clearance is included, capable of handling large 4 to 5 bedroom staging projects in a single trip. Also included is a CRM database of approximately 2,000 real estate professionals customers, homeowners and referrals, providing immediate access to a strong client network. Clients' average spend ranges from $7,000-$15,000+ per staging, creating substantial revenue potential.This is a rare turnkey asset acquisition for someone entering or expanding in the home staging industry. Building a staging operation from scratch could take 3 to 5 years or more, while purchasing these award-winning items and templates, fully equipped assets allows you to start operating immediately and scale revenue quickly. Perfect for investors or entrepreneurs looking to capitalize on high-demand complementary services for real estate agents with a ready-to-use inventory, systems, and tools. The property where the items are currently stored and used for business operation is available for purchase. (id:50886)
RE/MAX Hallmark Realty Ltd.
41 Torrey Pines Road
Vaughan, Ontario
Welcome To 41 Torrey Pines Located in the highly sought-after Kleinberg Hills neighborhood of Vaughan,Approx 3800 sq ft of luxury finished living space, Waffle Ceiling In Family Room. Upgraded Kitchen With Granite Counter W/ High End Jenn Air Appliances. Including The Kitchen And Fabulous Finishes Throughout Home, This Custom Luxury Home Proves To Soar Above & Beyond Expectations. 10 Feet Main Floor & 9 Feet Second Floor. Interlocking At Front Of This Beautiful Gem. Dont miss the opportunity to make this one-of-a-kind home yours.Mins away from 427 hwy and new Longos (id:50886)
Century 21 King's Quay Real Estate Inc.
RE/MAX Realtron Michelle Xie Realty
2403 - 296 Main Street
Toronto, Ontario
Great Opportunity To Live In This Stunning Condo Located In The Prominent East End Of The Danforth Neighborhood. This Spacious One Bedroom + Den Condo Has A Massive 200 Sq Ft. Terrace And Offers A Functional Open Concept Layout With Beautiful Aesthetic Finishes In A Building With Great Amenities. Attention To Details Throughout The Suite. All Appliances are In Suite and Upgraded. The Subway And Go Station Are Across The Street. Walking Distance To Many Lifestyle Shops and Restaurants. (id:50886)
The Condo Store Realty Inc.
624 - 250 Lawrence Avenue W
Toronto, Ontario
In the Heart of Midtown Top Schools Zone, Renowned Quadrangle Architects & Graywood Developments completed luxury 250 Lawrence Condo in 2023 & 2024. Unit 624 is a hard-to-get premium Ravine Lytton Model. This superior northeast corner suite wows utmost privacy and tree-top views. Wraparound floor-to-ceiling windows and open balcony invite Douglas Greenbelt vista indoors. Much quieter compared to those facing Lawrence Ave. A successful split layout that is ideal for separating living and working spaces. No pillars, no lengthy hallways, and no wasted space. Two detached bedrooms, Two full baths, One same floor locker. One underground parking close to building exit. Preferred luxurious finishes and modern aesthetic throughout. Quartz kitchen with upscale appliances. Sleek vanities with stylish matte black hardware. Premier vinyl plank floorings. Significant architecture features tall elevations and double-height Porte Cochere. Splendid bronze metal and gunmetal grey palette flows with subdued horizontal lines. State-of-the-art amenities to entertain, host, socialize and relax. Popular rooftop club lounge with BBQ and fireside sittings. 24/7 concierge, guest suites, visitor parkings, party salons, versatile co-working and meeting areas, and fully equipped fitness with yoga studio. Affluent Neighbourhood and Sophisticated Connectivity. Steps to Havergal College, and esteemed Public and Private Schools incl Lawrence Park CI, Glenview Senior P.S. & John Wanless P.S. Minutes drive to Upper Canada College, Crescent, BSS, TFS, St Clements, Hebrew Schools and most desired child cares. Excellent proximity to libraries, parks, walking/biking trails, golf/social clubs, sports facilities, medical services, fine dinings, Starbucks, Pusateri's, Metro, Loblaws City Market, Shoppers Drug, Yorkdale Shopping Ctr, TTC Subway, Hwy 401, and all Lytton Park hotspots. Available for immediate move-in. This beautiful suite offers unparalleled natural oasis with private picturesque scenery. (id:50886)
Sotheby's International Realty Canada
Lower - 98 Avondale Avenue
Toronto, Ontario
3 Min walk to Yonge & Sheppard Subway Station.AAA Location. Separate Entrance, 3 Rooms With 3 Washrooms In The Basement. Great Opportunity To Live. Great For Family Living. Top School District Housing Preferred, Hollywood Elementary School And Earl Haig Secondary School, High-Demand Neighbourhood With Easy Access To All Amenities: TTC Subway, Bayview Village & 401. Utilities ( Water, Hydro, Gas ) Included.No Parking, No Smoking (id:50886)
Exp Realty
7075 Magic Court
Mississauga, Ontario
Main Floor of Raised Semi-Bungalow for Lease available from January 1, 2026 in Malton/Mississauga. Beautiful and well-maintained raised semi-bungalow offering a bright and spacious main floor with 3 generous bedrooms and 1 full bath. Enjoy an open living/dining area, hardwood floors throughout, and a family-sized eat-in kitchen-perfect for everyday comfort. This rental includes a single car garage and one additional driveway parking space. The main-floor tenant is responsible for 70% of the utilities. Located on a quiet court in a highly convenient neighborhood, just steps to parks, schools, shopping mall, restaurants, and with easy access to Hwy 427. A clean, move-in-ready home in an excellent location. Don't miss it! (id:50886)
Bridge Realty
483 St. Clair Street
Chatham, Ontario
Welcome home to this classically beautiful all-brick home, built in 1949 and cherished by its original owner for 75 years! Offering four bedrooms plus the flexibility of a fifth bedroom that could also serve as an office, playroom, or study - this home is as versatile as it is charming. Inside, you’ll find gleaming original oak hardwood floors complemented by thoughtful modern updates, including a brand-new kitchen with soft-close cabinetry (2025) and fully renovated bathrooms (2025). Additional upgrades include new luxury vinyl plank flooring in the basement, a new furnace, updated electrical, and all-new plumbing (2025), ensuring comfort and peace of mind. Lovingly cared for and preserved, this home strikes the perfect balance between timeless character and tasteful improvements. Set well back from the road on a generous lot, the property also features a detached double garage and an impressive barn with hydro and a loft, ideal for hobbies or storage. The back porch invites you to relax and enjoy serene surroundings on your half-acre lot. After more than seven decades, this stunning family home is ready to welcome its next chapter. Don’t miss your chance to make it yours and #lovewhereyoulive. (id:50886)
Nest Realty Inc.





