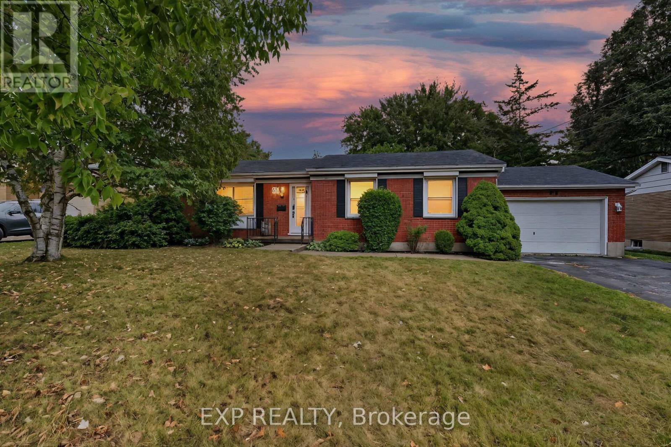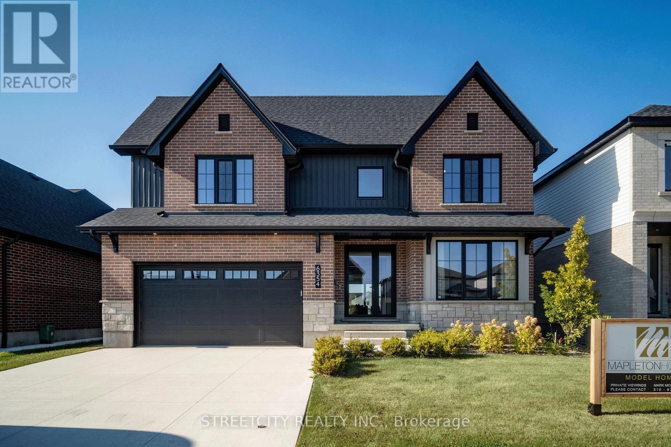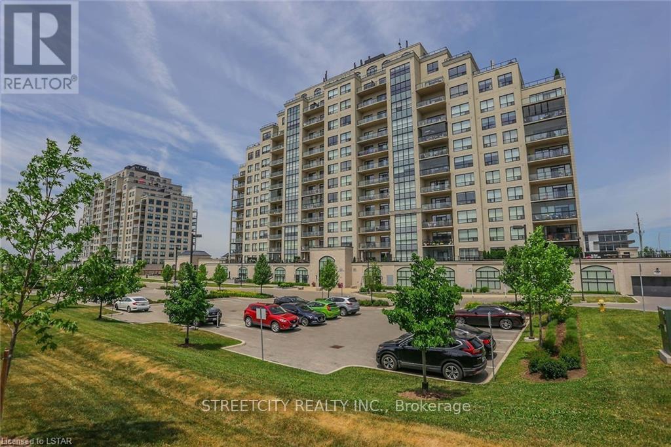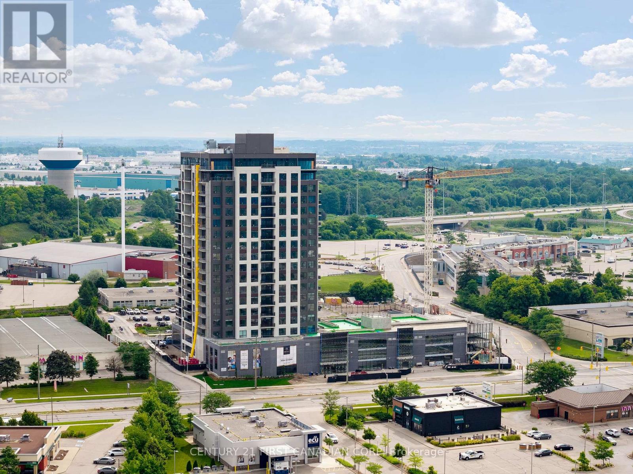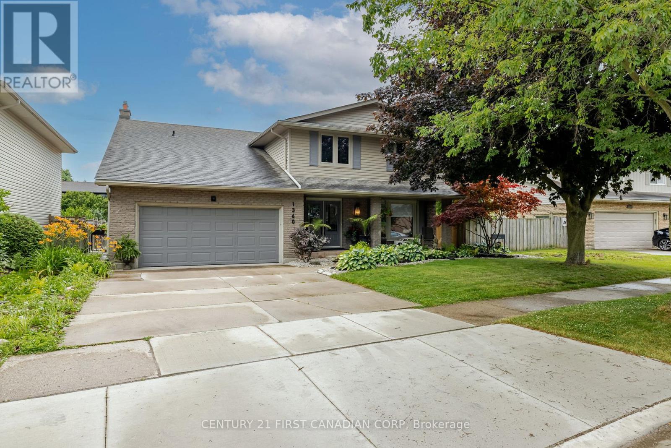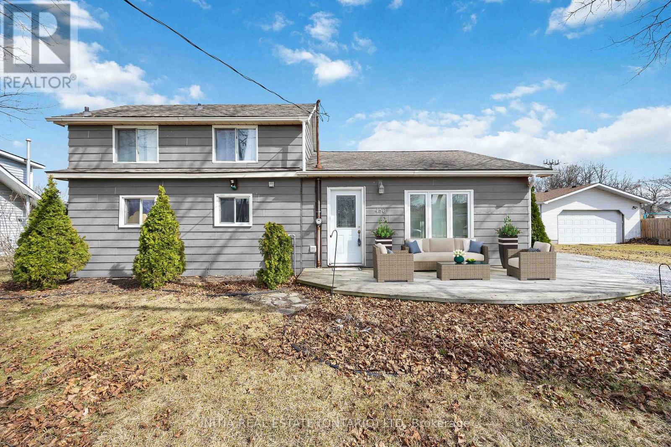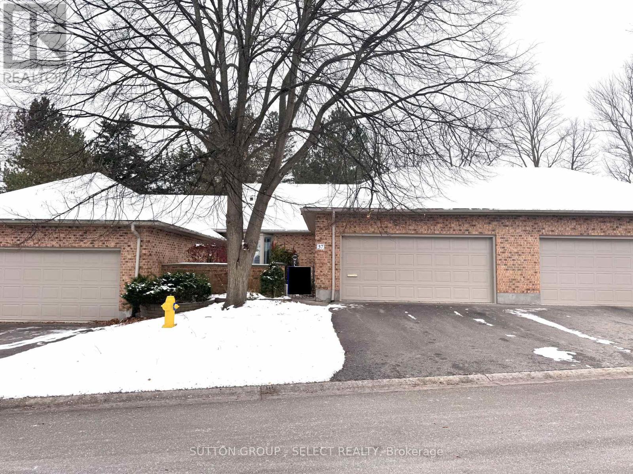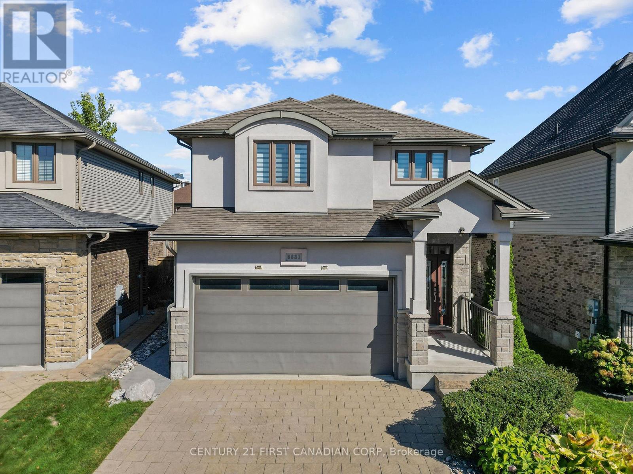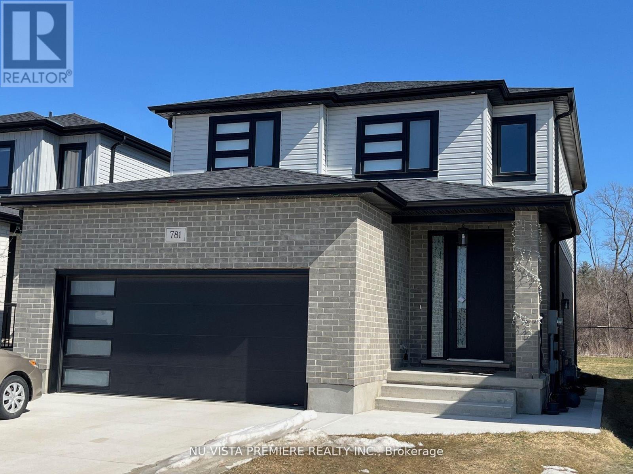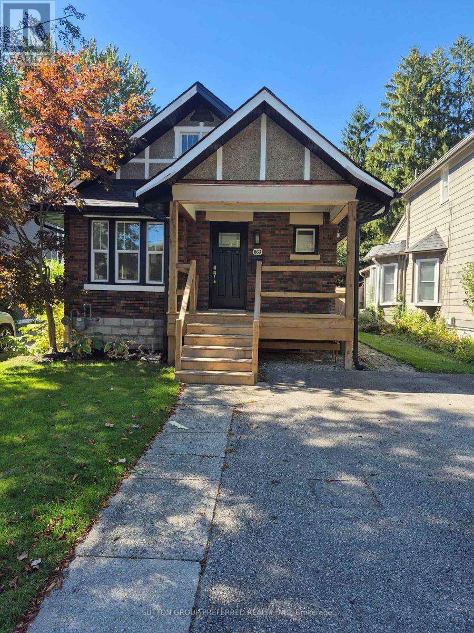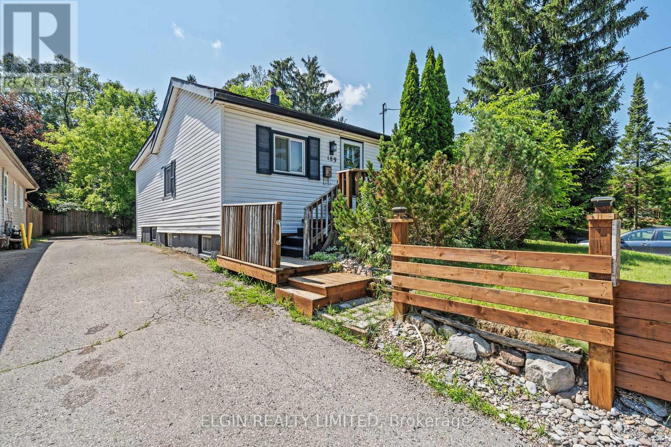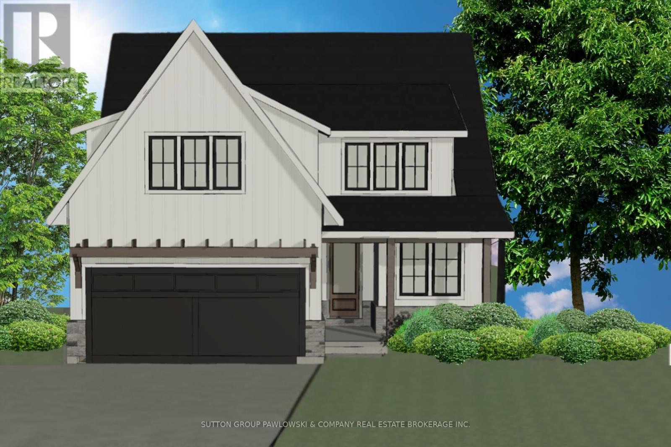61 Larkspur Crescent
London North, Ontario
London's most loved neighbourhoods, Oakridge Acres. This park like lot sprawls on a 74x150 ft lot. This well maintained 3+1 bedrooms, 2 full bath, Ranch home boasts almost 2300 sq ft of living space and even has a separate entrance. Nestled on a quiet tree lined neighbourhood & peaceful park- like oasis backyard. This home offers a finished lower level featuring a wood burning fireplace, laundry room, recreational room, bedroom & 3 piece bathroom. Oversized single car garage, driveway up to 4 cars. Close to all amenities, great schools, Oakridge Optimist Community Park, Trails, Shopping and More! Homes like this don't come on the market often! Be the lucky one to start your beautiful story here!! (id:50886)
Exp Realty
6354 Old Garrison Boulevard
London South, Ontario
Available Now. The Beaumont Model Home by Mapleton Homes is where modern elegance meets comfort, this showcase model is now available for purchase. Featuring a DISCOUNT of approximately $100,000 in builder upgrades, plus high-end built-in appliances included, this home delivers exceptional value from the moment you step inside. Situated on a 52.5-foot pool sized lot (Backing on to green space) in desirable Talbot Village (Southwest London), this meticulously crafted residence offers 4 bedrooms and 3.5 bathrooms, providing generous space for family and guests. Inside, enjoy a carpet-free, open-concept layout with rich hardwood floors, exceptional trim work, and large, energy-efficient German-made tilt-and-turn windows that fill the home with natural light. The gourmet kitchen boasts custom cabinetry, a spacious island, and premium built-ins perfect for entertaining or everyday meals. A dedicated home office with abundant sunlight makes working or studying from home effortless. Set in the heart of Talbot Village, residents enjoy nearby parks, walking trails, and recreation, with shopping, excellent schools, dining, gyms, and entertainment only minutes away. This is a rare opportunity to own Mapleton Homes beautifully appointed model home. Book your private showing or visit one of our open houses The Beaumont could soon be your new home! Flexible closing available. (id:50886)
Streetcity Realty Inc.
903 - 240 Villagewalk Boulevard N
London North, Ontario
Welcome to this stunning condo located in Prime North London. Vacant - Move in Ready ! Freshly Painted !! Over 1500square feet of living space with views to the North and beautiful sunsets to the West. This Unit has 2 Bedrooms plus a Den ( Den can be used as a 3rd Bed ) plus 2 full Baths. Huge Kitchen with breakfast bar, granite counter tops and stainless-steel appliances. Walk-in pantry, Separate laundry room. Open concept Living and Dining room overlooking balcony. Hardwood floors and ceramic flooring throughout. Primary bedroom includes 3-piece ensuite as well as huge walk-in closet. Spacious and Bright Bedrooms. 2 Underground Parking spaces come with the unit. The Amenities in this building are incredible! Indoor Pool, Golf Simulation Room, Billiards room, Theatre Room, Guest Suite available (for fee) and an incredible gym! Condo Fee Includes everything except Hydro. (id:50886)
Streetcity Realty Inc.
903 - 4286 King Street
Kitchener, Ontario
Modern 2-Bedroom Corner Suite at Deer Ridge Point - Premium Living by Tricar. Welcome to Deer Ridge Point, Tricar's newest and most desirable rental community. This bright and spacious 2-bedroom west corner suite offers modern elegance with premium finishes throughout, including hard surface flooring, a sleek white kitchen, stainless steel appliances, and in-suite laundry for ultimate convenience. Enjoy sun-filled living with large windows and a thoughtfully designed open-concept layout. This brand new building is packed with top-tier amenities, including a golf simulator, guest suite, residents' lounge, and beautifully designed outdoor terrace perfect for relaxing or entertaining. Ideally located near shopping, restaurants, medical centers, and with easy access to the highway, Deer Ridge Point offers the perfect blend of luxury, comfort, and convenience in a highly sought-after neighbourhood. Experience elevated rental living - schedule your tour today or visit us during our Open House Hours - Saturday and Sunday 11-4pm. (id:50886)
Century 21 First Canadian Corp
1360 Hastings Drive
London North, Ontario
A MUST SEE! View this WELCOMING family home, well maintained and cared for with many recent Modern Upgrades. Spacious 3000 sq feet of living space offering 5+1 bedrooms and 3 baths! Beyond a landscaped pathway and covered porch, with impressive double glass door entrance and views all the way down your 25' deep GOURMET KITCHEN added in 2022. Stunning 12ft quartz island with crowned charcoal, white cabinets, pot filler, lapboard and subway splash. PLUS 5 Kitchen Aid appliances with oversized 3 wide state-of-the-art stove . A regal coffered ceiling with pot lights leads to your coffee bar and sunroom overlooking your southern exposed fully-fenced PRIVATE POOLSCAPE BACKYARD OASIS!! A stamped concrete patio offers two patio door accesses for excellent flow for entertaining. Luxury plank throughout both levels, with a bright airy open concept layout. A convenient side entry mudroom, along with an oversized main floor laundry room for easy access. Up a wide natural wood staircase, your MASSIVE PRIMARY RETREAT offers a walk-in closet and glass shower ensuite. Another 4pc bathroom with double sink quartz vanity, espresso cabinets and 4 other ample bedrooms fits a full-size family. Lower level offers TONS of dry storage, cold-room, exercise area + 6th room with light of an oversized egress window. Boasts further: Skylight, Lincoln style doors and trim with new hardware throughout, Modern fixtures, High-efficient furnace, A/C 2021, washer/ dryer 2021. City Permits for structural, HVAC & plumbing upgrades. ESA certified Panel Upgrade! IDEAL LOCATION steps from parks, paths, top schools, UWO, UH and all the charm of Stoneybrook! (id:50886)
Century 21 First Canadian Corp
456 Murray Street
St. Clair, Ontario
Welcome to 456 Murray street located in Corunna backing onto Cameron Park - featuring 3 bedroom, 2bath, vaulted ceilings and open kitchen with all newer appliances. The main level has a bedroom with 2 piece bath, second level has a bedroom with a full 4 piece bathroom (renovated 2023) and the third bedroom is located in the basement. Newer vinyl flooring throughout with new carpet on all stairs as well. Insulation in the attic was complete in 2024. All new gutters and draining on the home in 2024. Fridge, stove, washer, dryer & dishwasher all less than 5 yrs. Newer AC in 2021. Roof (2016).The perfect rental property or starter home for first time buyers looking to get into Corunna at a good price! (id:50886)
Initia Real Estate (Ontario) Ltd
37 - 1443 Commissioners Road W
London South, Ontario
You'll love this 1-floor condo in beautiful Byron - it just feels like home. It's tucked away in a private, tree-lined complex, so you actually get some peace and quiet. Enjoy morning coffee in the quaint courtyard while you daydream about your personal touches in the surrounding garden beds. Ease of entry with a double car garage and interior access. You want roomy? We've got roomy! With nearly 1400 square feet the main floor features a beautifully renovated kitchen with wood box drawers, quartz countertops, stainless steel appliances, and ample space for entertaining. And did you see all that cabinet storage space? Someone needs a few new handheld kitchen appliances if you ask me. Off the kitchen your holidays can be spent with family and friends in your formal dining room, complete with California shutters. I can't wait to see how you set up that over-sized living room. Do you add a fireplace? Grand piano? Or maybe you're the type to have a designated table just for puzzles that take weeks to finish. I've heard it before, "Our next home needs a large primary because we have so much furniture." Well here you go, drop all 5 pieces in place with room to spare! With a few upgrades I can envision one of the nicest en-suites in the complex. The finished lower level is so big I nearly got lost writing these remarks down there. You have a second bedroom, cheater 4-piece bath, office, expansive family room, workshop, and plenty of storage. These units don't come for sale very often and if you're like me, you'll feel your heart rate lower the moment you drive in. (id:50886)
Sutton Group - Select Realty
6681 Navin Crescent
London South, Ontario
This beautifully designed four-bedroom home blends comfort, style, and functionality in a quiet, well-kept neighbourhood. It features an open and inviting main floor with a natural flow between the living room, dining area, and contemporary kitchen. The kitchen offers a large island, modern finishes, and plenty of workspace, creating the perfect setting for family gatherings or entertaining guests. The backyard is a private retreat with a stamped concrete patio and a shed, ideal for relaxing or summer barbecues. Upstairs, the spacious layout continues with four bedrooms, including a stunning primary suite with a generous walk-in closet and a luxurious ensuite featuring an oversized walk-in shower. Another bedroom enjoys access to a nearby four-piece bath, while the remaining two bedrooms share a beautifully appointed Jack and Jill bathroom, offering both comfort and privacy. With a double car garage, stylish curb appeal, and a location close to schools, shopping, parks, and all amenities, this home offers an exceptional blend of elegance and everyday practicality. Perfect for families seeking quality, space, and a neighbourhood that truly feels like home. (id:50886)
Century 21 First Canadian Corp
160 Watts Drive
Lucan Biddulph, Ontario
EXTRA WIDE LOT! The EMERALD model with 1862 sq ft of Luxury finished area located on quiet street in final phase of OLDE CLOVER VILLAGE. Walking distance to park, school and shopping! This home comes standard with a separate grade entrance to the basement ideal for future basement development. Quality built by Vander Wielen Design & Build Inc, and packed with luxury features! Choice of granite or quartz tops, hardwood floor on the main floor and upper hallway, 9 ft ceilings on the main, deluxe "Island" style kitchen, 2 full baths upstairs including a 5 pc luxury ensuite with tempered glass shower and soaker tub and 2nd floor laundry. The kitchen features a massive centre island and looks out on large rear yard. ( 486 x 1199). Oversized double garage with room to make it wider. This home is to be built. Photo is of similar property. SPECIAL BONUS: 5 pc appliance package valued at $7500. included basement finishing to include a family room and a 3 pc bathroom Included in all homes purchased before October 31st. See listing agent for details. (id:50886)
Nu-Vista Premiere Realty Inc.
863 Colborne Street
London East, Ontario
Wow Prime Old North. Extensively renovated One floor home . Desired one floor living without condo fees and extensive restrictions . High cielings and premium finishes . Home has been used as a Duplex but can easily be a spacious Condo-type floor plan. Perfect for multi-generational living, Student income, potential from air B and B ( buyer to verify ) .The rear unit includes a large basement storage area, ideal for future development . Full attic that you can stand tall in offers future development. Located minutes from Western University, Fanshawe College, and all downtown amenities, this is a high-demand rental area commanding premium rent. Must be seen. (id:50886)
Sutton Group Preferred Realty Inc.
189 Emerson Avenue
London South, Ontario
Welcome to this delightful 2-Bedroom Bungalow ideally situated on a huge 1/4 acre (273 ft.deep) lot offering incredible space inside and out.Located in a highly desirable South London location, this home features two versatile living areas and a bright, partially finished basement with two large multi-purpose rooms perfect for guests, hobby spaces or a home office with a new hopper window. Step outside to your own private retreat: you'll be captivated by the massive fully fenced backyard with a fire pit, two storage sheds, and endless room for entertaining, sports, kids, or pets. Whether you are hosting family gatherings or dreaming of your own backyard oasis, the possibilities are endless. Plus, R2-3 zoning offers potential for future development. This home features parking for up to 6 vehicles with your own private side drive, freshly painted throughout & brand-new A/C, lovely granite kitchen countertops, durable ceramic flooring in kitchen and bathroom, hardwood floors throughout the main level, and potential to convert the second main-floor living area into a 3rd bedroom.Located just minutes from Victoria Hospital, and steps from a scenic park with trails and a play ground, this move-in ready home is close to schools, shopping, public transit, and Highway 401.This is an ideal opportunity for first-time buyers, downsizers, or investors. Don't miss your chance to own this solid, tidy home on one of the largest lots in the neighbourhood! (id:50886)
Elgin Realty Limited
Lot 67 - 40 Benner Boulevard
Middlesex Centre, Ontario
Welcome to Kilworth Heights WestLove Where You Live! Nestled in the heart of Middlesex Centre and just minutes from West Londons Riverbend, this thriving community offers quick access to Hwy 402, North and South London, top-rated schools, recreation facilities, provincial parks, and endless amenities. Award-winning Melchers Developments is now releasing Phase III homesites. TO BE BUILT HOMES include one-floor and two-storey designs choose from our plans or create your own, fully personalized to your lifestyle. Select from 40 and 45 lots, each showcasing high-quality finishes and exceptional craftsmanship. Every home comes with extensive standard upgrades such as soaring ceilings, hardwood flooring, pot lighting, custom millwork and cabinetry, and oversized windows and doors. Plus, enjoy the benefit of in-house architectural design and décor services, along with full Tarion warranty coverage. Visit our Model Home at 44 Benner Boulevard in Kilworth Heights West or 110 Timberwalk Trail in Ilderton to experience the Melchers difference. Open House most Saturdays and Sundays 2-4 PM. Register now for builder incentives and beat the 2026 price increases - reserve your lot today! NOTE: Renderings shown are for illustration purposes only and may include upgraded features not included in the base price. (id:50886)
Sutton Group Pawlowski & Company Real Estate Brokerage Inc.
Exp Realty

